The Judd featured in The Guardian!
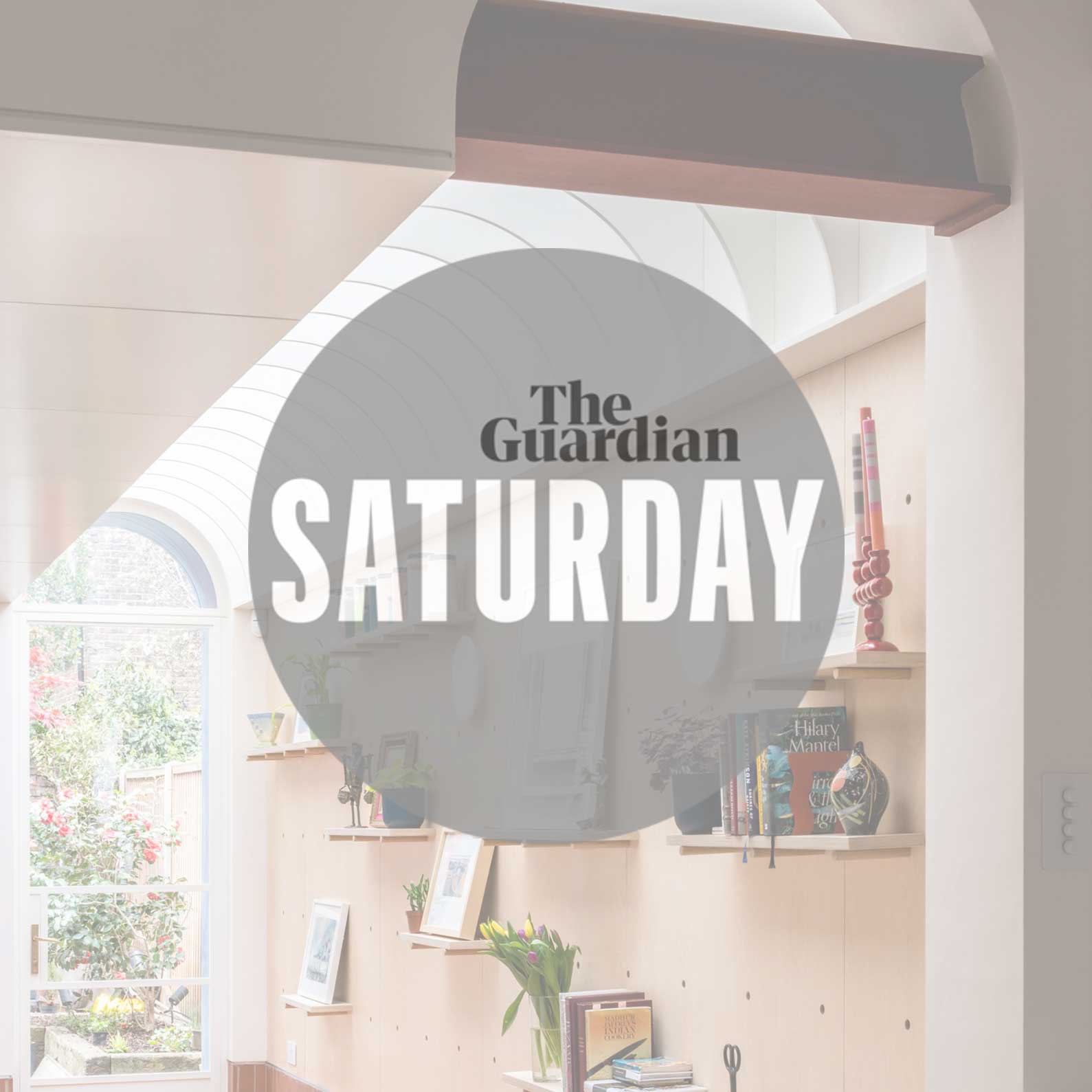
Super excited to be featured as a double page spread in The Saturday Guardian this week.
Always interesting to see someone else’s interpretation of a project, the article was really well written by Charlotte Luxford and beautifully photographed by Michael Franke.
“I thought, if we’re going to stay here for the rest of our lives, I want to wake up each morning to something that excites me and makes me happy, not a boring, boxy house” Patricia Lynch
Winter Workshop 2023

We are re-launching our successful Winter Design Workshops, where we invite you to come to our studio for an in-depth discussion to unlock the potential of your home. All we ask in return is a charitable donation to Crisis to pay for 10 people to have a safe place to stay this Christmas.
Who is this workshop for?
Anyone planning a substantial refurbishment or transformation of their home. Perfect as a gift for someone this Christmas.
What will the session include?
The two-hour session will be in our London Fields studio. The focus of the workshop will be generating great ideas for your home and sketching them out with you live. We will also be able to advise you on the following;
- How can I achieve the aspirations and requirements I have for my home?
• How long will the project take and how much will it cost?
• What are the next steps for achieving my project and how does the process work?
• How can I make my home more energy efficient, comfortable and healthy to live in?
The fee for the session is a donation of £297.30 to Crisis. Your donation will pay for 10 gifts this Christmas that will give people who are homeless a safe place to stay, a Christmas dinner, access to health and wellbeing programmes and support to leave homelessness behind for good.
(Please note, once payment has been made to Crisis, we cannot offer a refund).
Our workshops can often sell out within the first few hours. If you miss out on a slot this time round, please send a description and details of your project to hello@b-vds.co.uk as we may open up some additional sessions.
Book your slot HERE.
Winter Spice in Elle Deco!
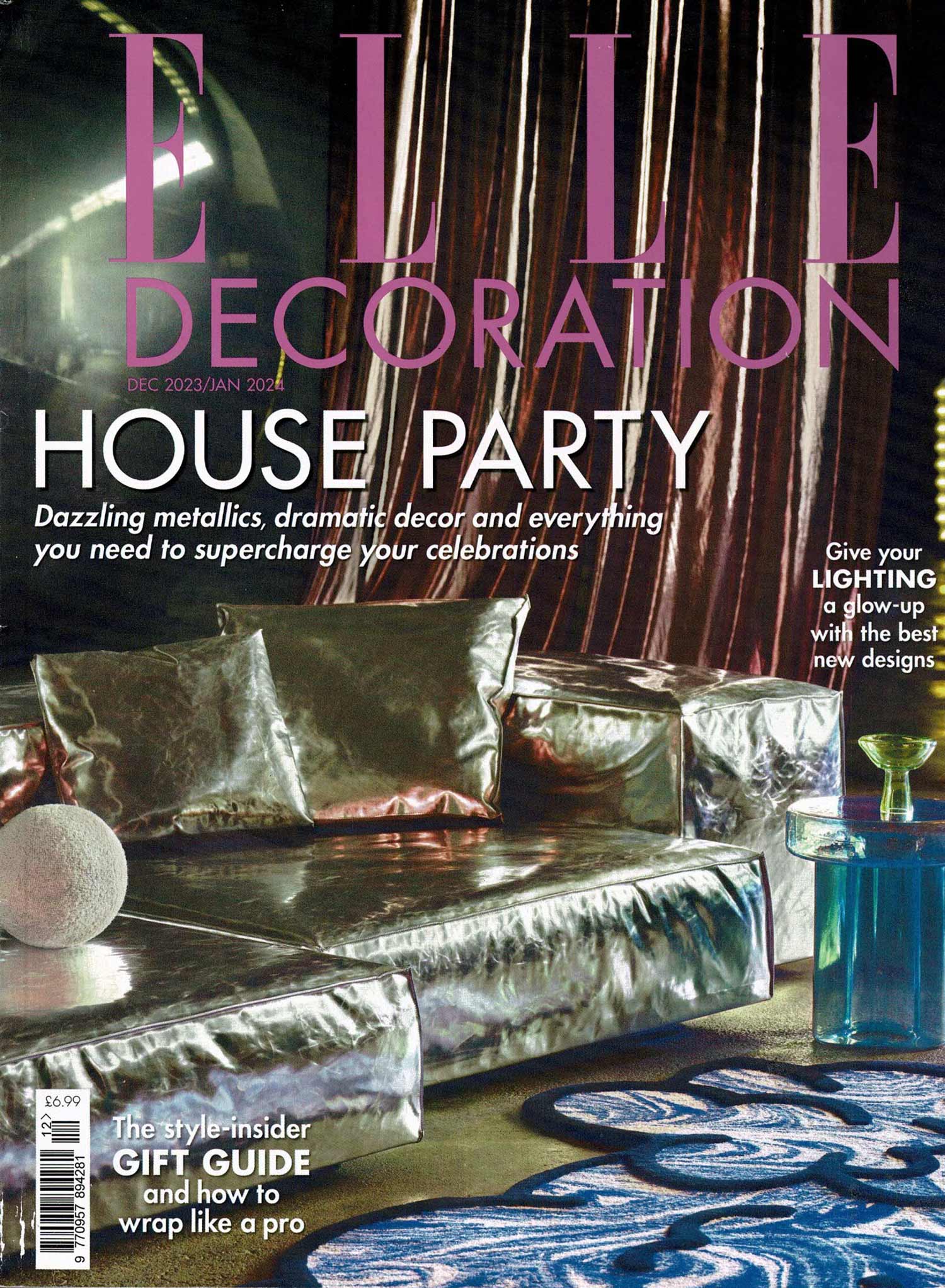
We are pleased to be featured in the December edition of Elle Decoration!
Click HERE to read the full feature and learn how we turned a cold British home into a vibrant, warm space for Gautham and Sreeja, a couple who moved from Mumbai to the UK.
Learn how we were inspired by the couple’s tropical-themed artwork, and how the home now boasts chilli reds, lush greens, and vibrant blues.
Click HERE to see the full project on our website.
‘The Happy House’ on a front cover!
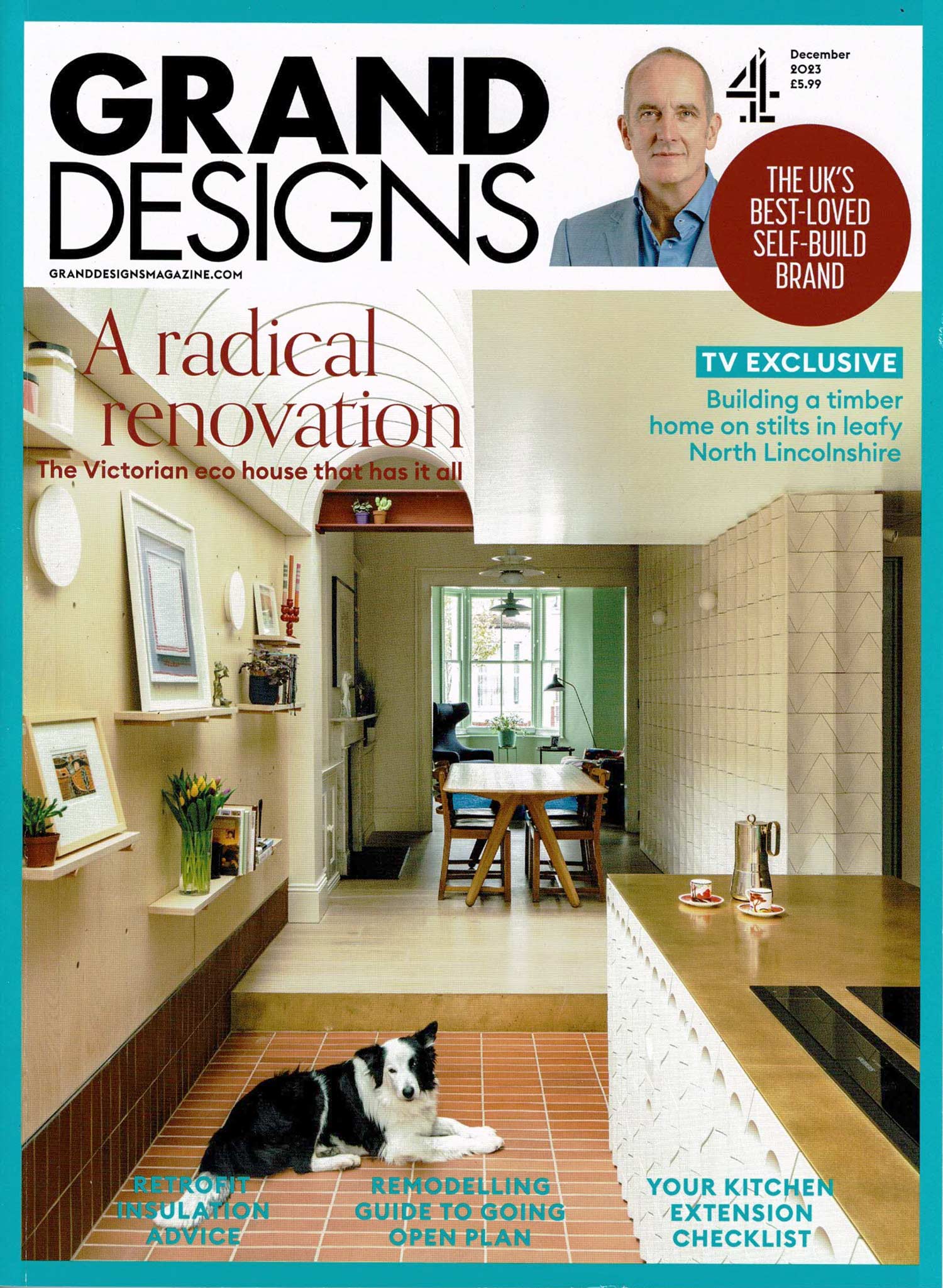
We are extremely proud to be on the cover of the December issue of the Grand Designs magazine!
Click HERE to read about ‘The Victorian house that has it all’. In the article you can find out more about Gwen and Patricia and how they decided to do a radical renovation and turn their small home into a happy house.
Find out more about the British Homes Awards winner, The Judd HERE.
The Judd winner at the British Homes Awards!
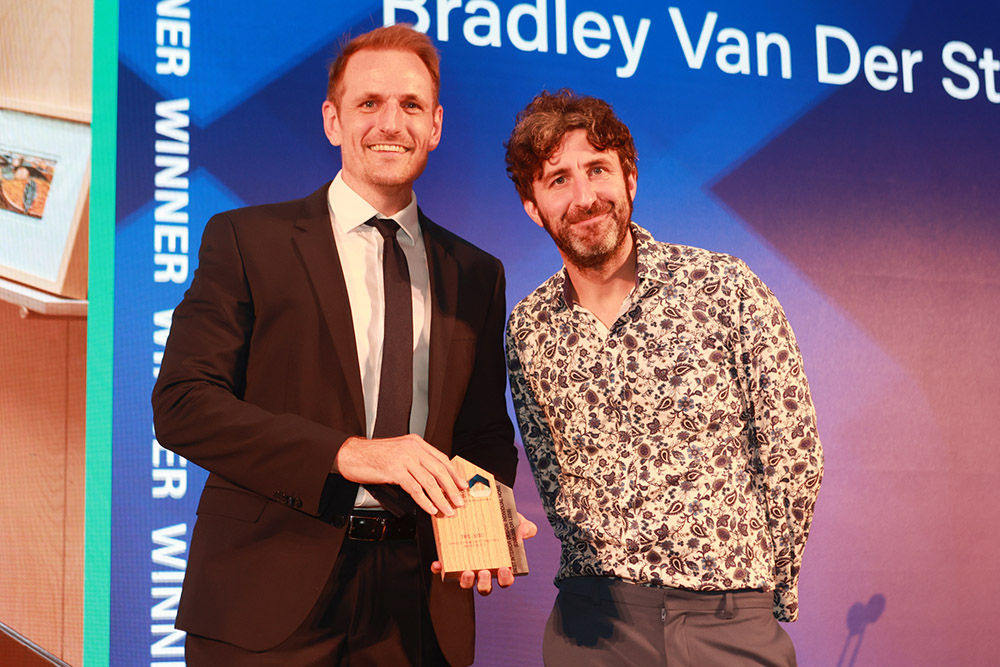
We are extremely pleased to share with you that last night our project The Judd won the award for Best Interior Design at the British Homes Awards 2023.
Big thank you to the judges for their recognition!
Congratulations to the rest of the winners! See the full list of awarded projects HERE.
Learn more about The Judd HERE.
New project started on site!
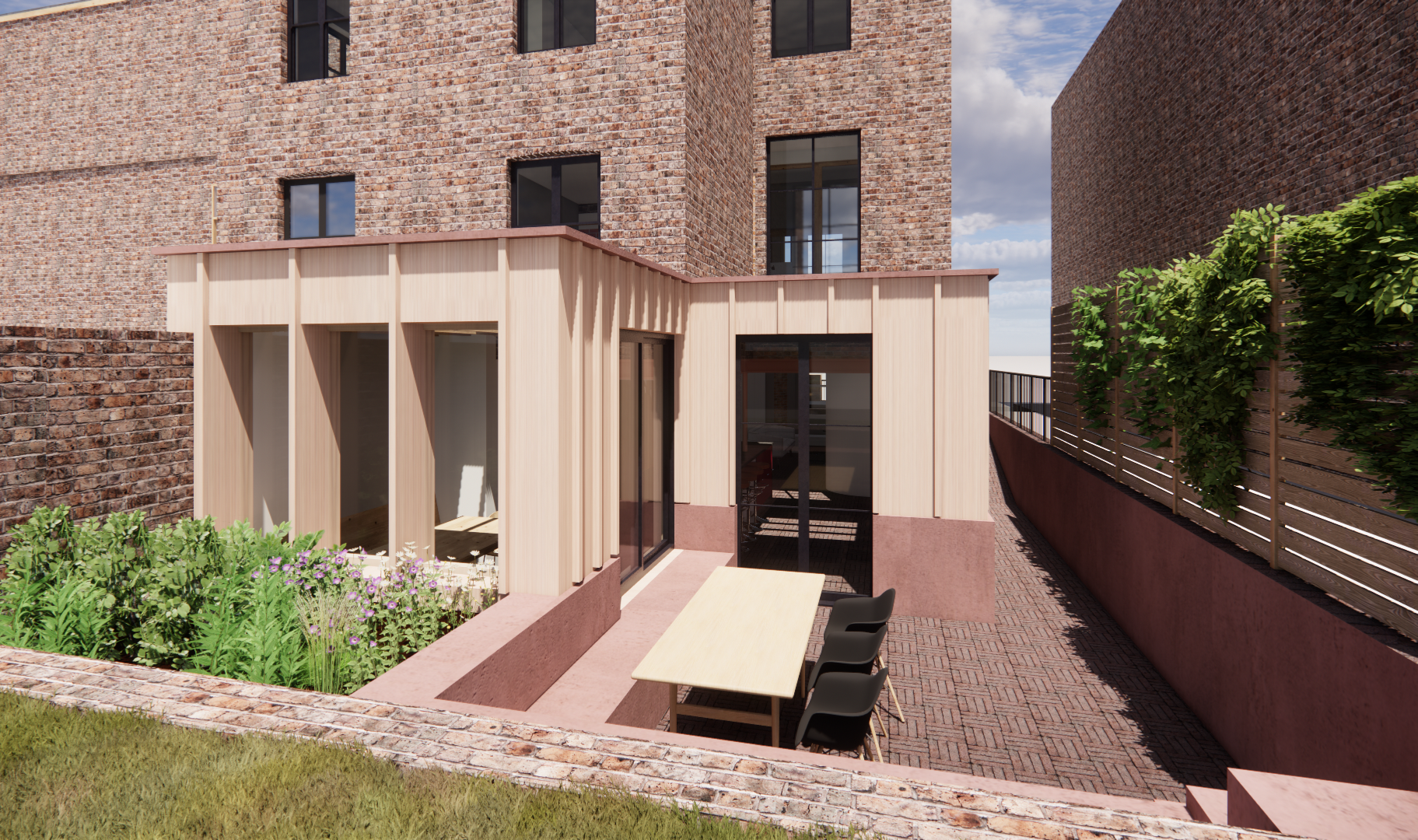
We have the pleasure to work on a beautiful 3 story house in the Victoria Park village. After going through a challenging planning process we are very excited to finally brake ground. The house will be fully renovated with a stepped rear extension allowing for an open plan ground floor. The rear dormer extension will allow us to add a bedroom with an en-suite in the existing attic space.
The Judd in Elle Deco.
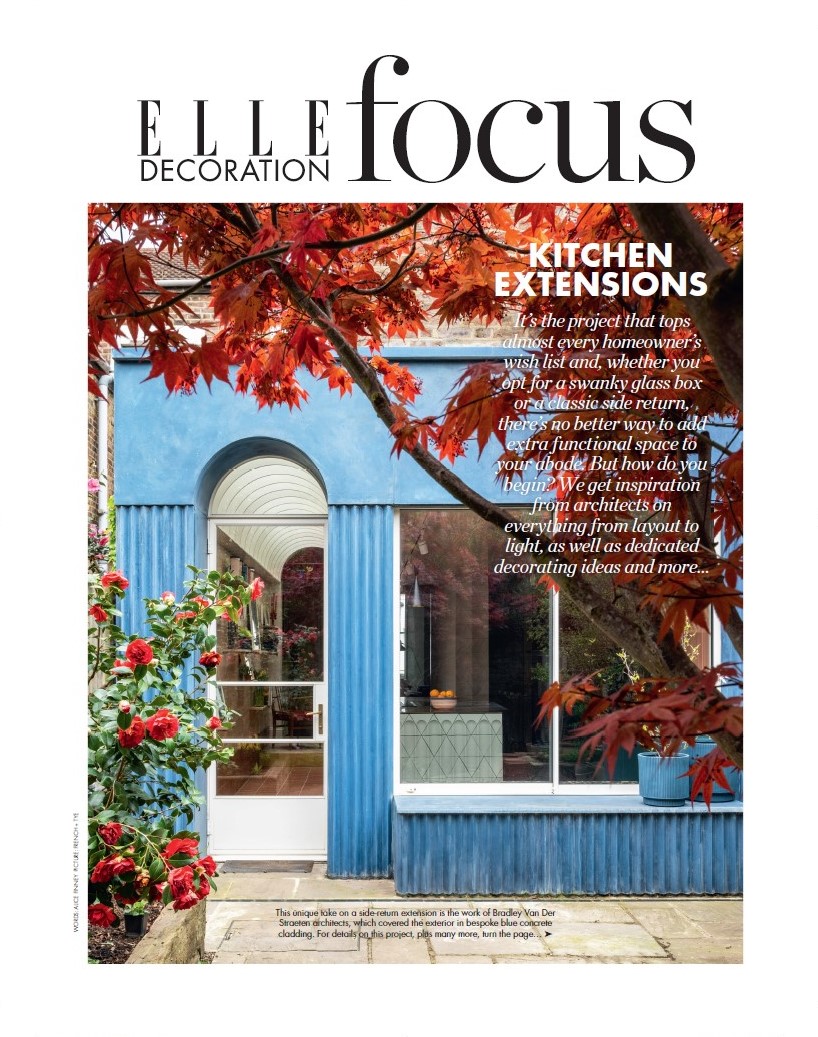
We are thrilled to announce that our project ‘The Judd’ is a part of the latest issue of Elle Decoration. The project was featured in the ‘Focus’ section of the magazine, showcasing fascinating kitchen extensions.
Read more about ‘The Quirky One’ HERE.
If you want to learn more about ‘The Judd’, visit our project page HERE.
The Judd Shortlisted for the British Homes Awards!
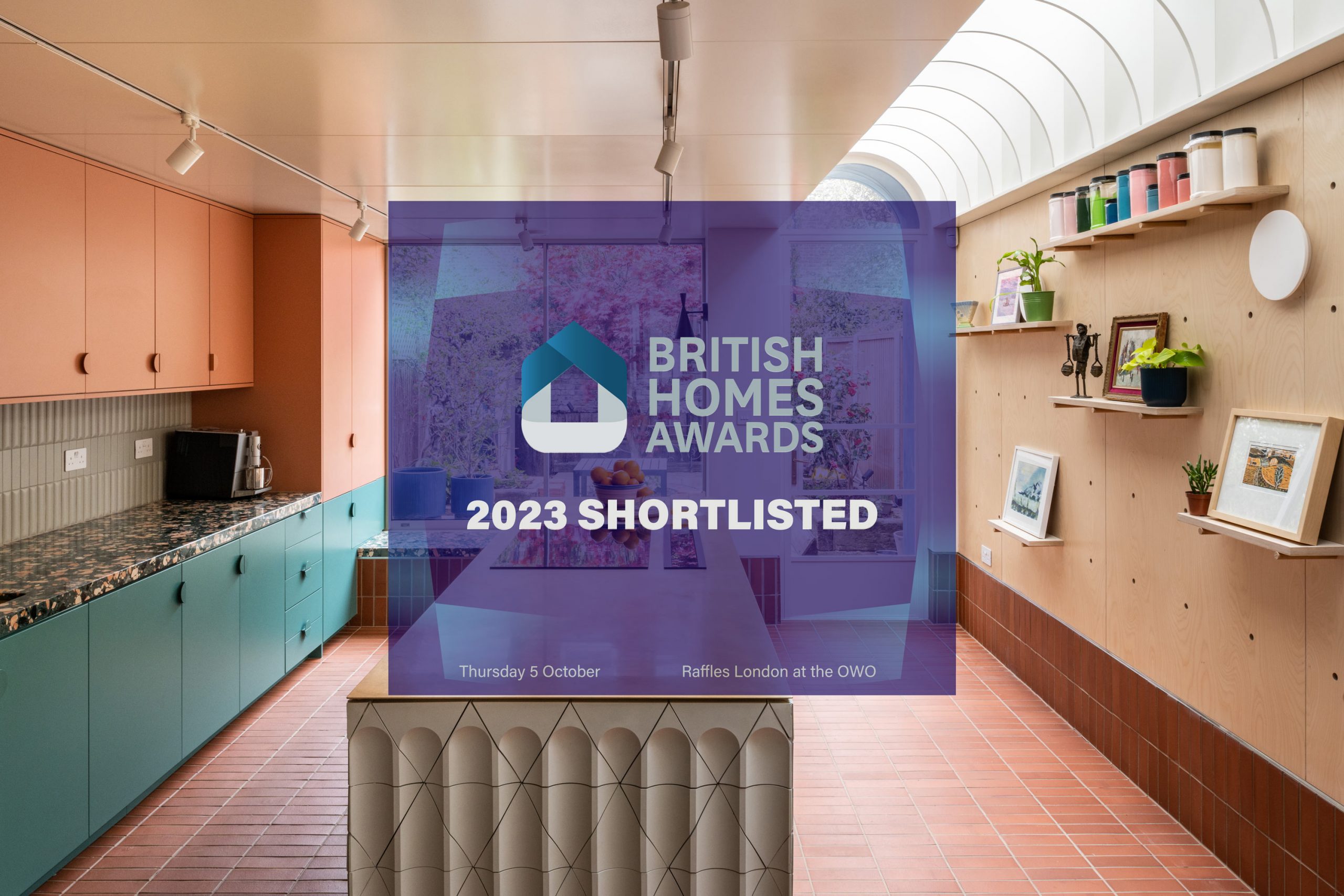
We are thrilled to announce that our project ‘The Judd’ has been shortlisted in the Interior Design Category at this year’s British Homes Awards. The annual competition celebrates the best home projects throughout the UK. We congratulate all shortlisted projects and we wish ‘The Judd’ luck in the final stage of the competition!
You can click HERE to see the full list of shortlisted projects.
Stay tuned for the final announcement on October 5th.
New completed project in Stoke Newington
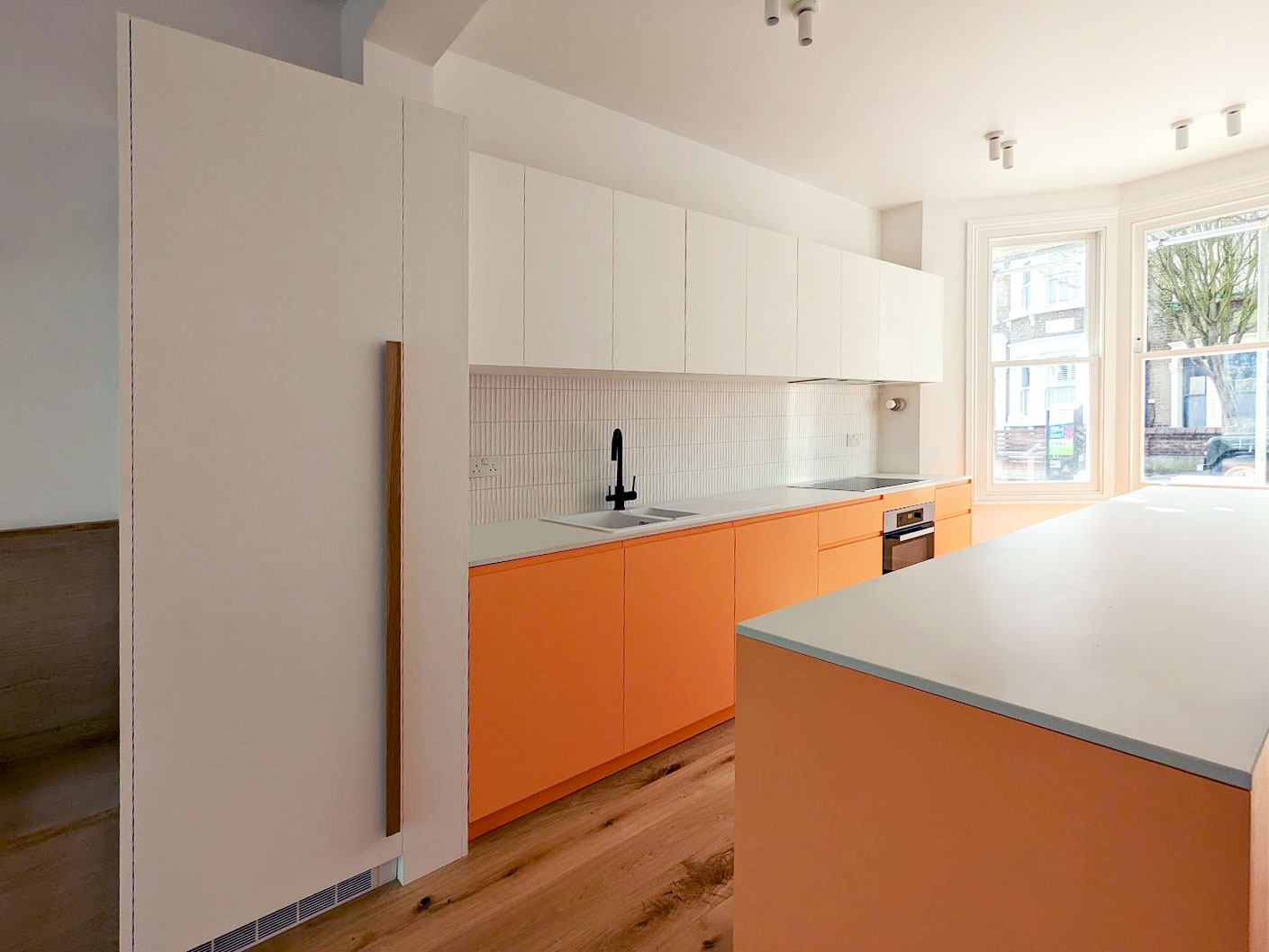
We are thrilled to share with you a recently completed project in Stoke Newington. The property is a beautiful double fronted Victorian house that was in poor condition internally.
We managed to overcome this by completely refurbishing the interiors and adding an extra story by extending the loft. We replaced three small rear extensions with one full-length timber structure that adds a modern touch to the house. The punchy orange kitchen is a standout feature that we can’t wait to show you more of. Stay tuned for a photoshoot coming soon.
BVDS Summer Workshop
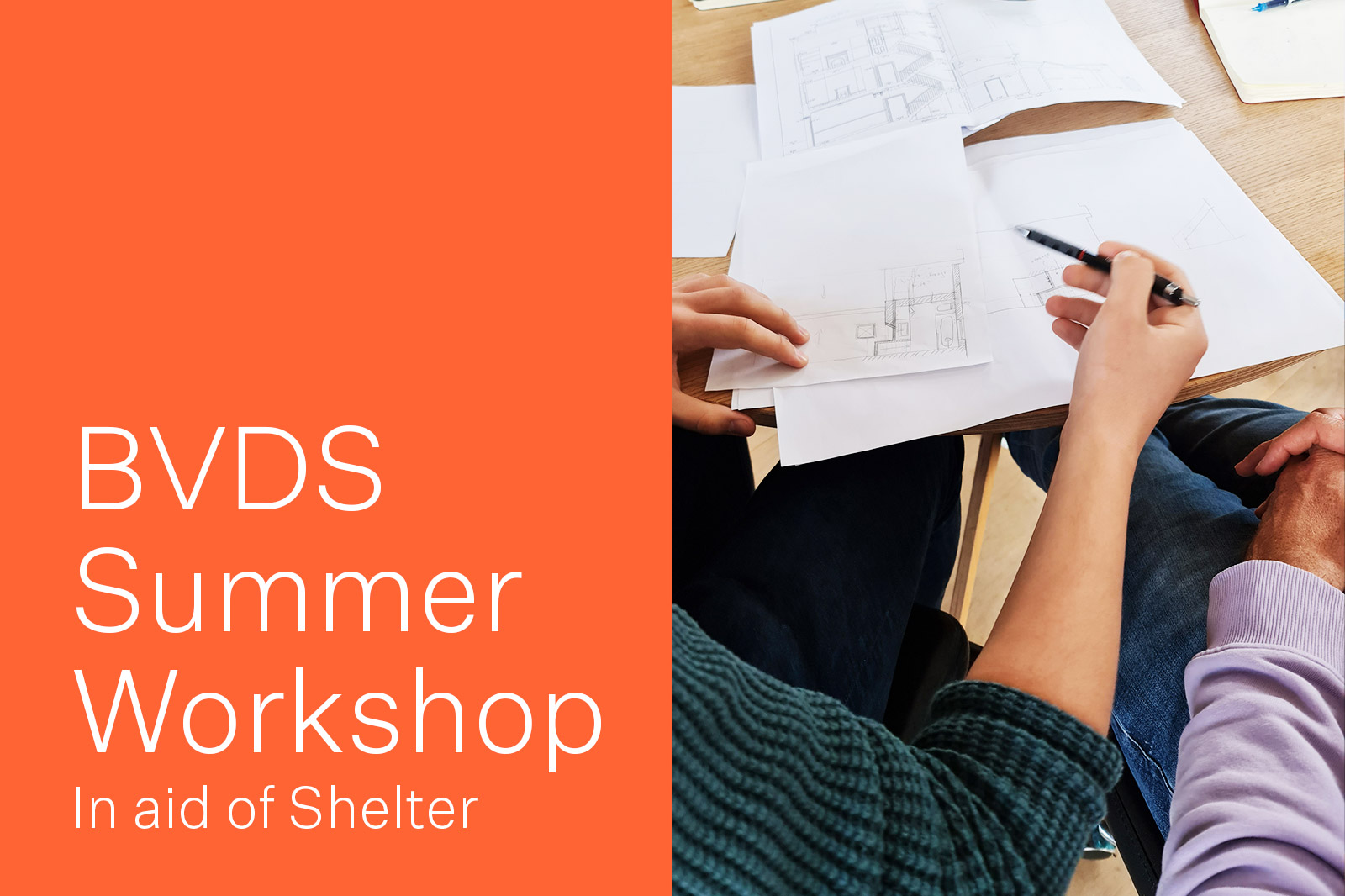
We are re-launching our successful design workshops, where we invite you to come to our studio for an in-depth discussion to unlock the potential of your home. All we ask in return is a charitable donation. This summer, we have selected Shelter as the charity to benefit from our workshops.
Who is this workshop for?
Anyone planning a substantial refurbishment or transformation of their home.
What will the session include?
The two-hour session will be in our London Fields studio. The focus of the workshop will be generating great ideas for your home and sketching them out with you live. We will also be able to advise you on the following;
• How can I achieve the aspirations and requirements I have for my home?
• How long will the project take and how much will it cost?
• What are the next steps for achieving my project and how does the process work?
• How can I make my home more energy efficient, comfortable and healthy?
Sneak peak into our latest completed project
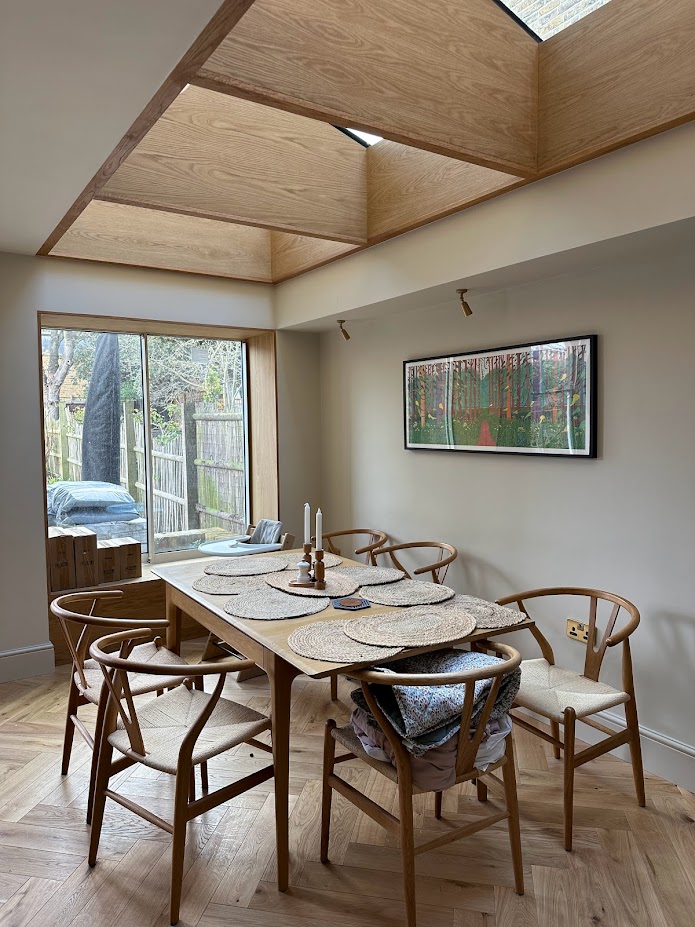
We had the pleasure of working on a beautiful three-storey split-level terrace in London Fields. We replaced an existing leaking side extension with a finned dining space that connects to the garden and diffuses the afternoon sun. We also renovated the property throughout and converted the existing storage basement into a light-filled bedroom and utility space complete with a deep burgundy wine cellar.
Stay tuned for the full photoshoot coming soon! We can’t wait to share it with you.
Planning permission secured for a newbuild Passive House!
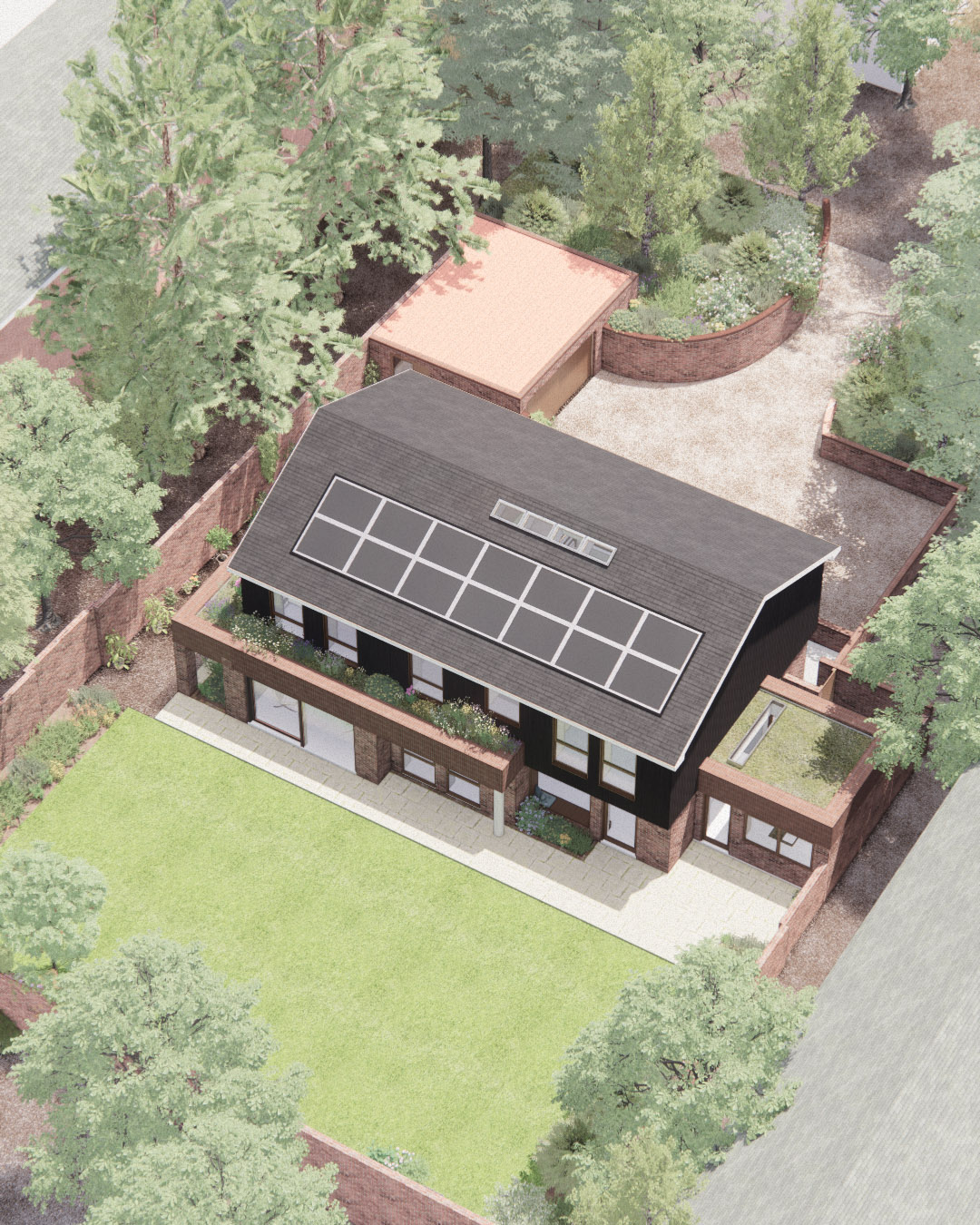
We are proud to announce that we have secured a planning application for our first Passivhaus. This project is for a new-build property in London and we are excited to be working in this field of design. Passivhaus is the top standard for energy efficient homes and certified Passivhaus homes in the UK are still rare. We look forward to creating more energy efficient homes in the future.
Planning permission granted for a new build in Barnet!
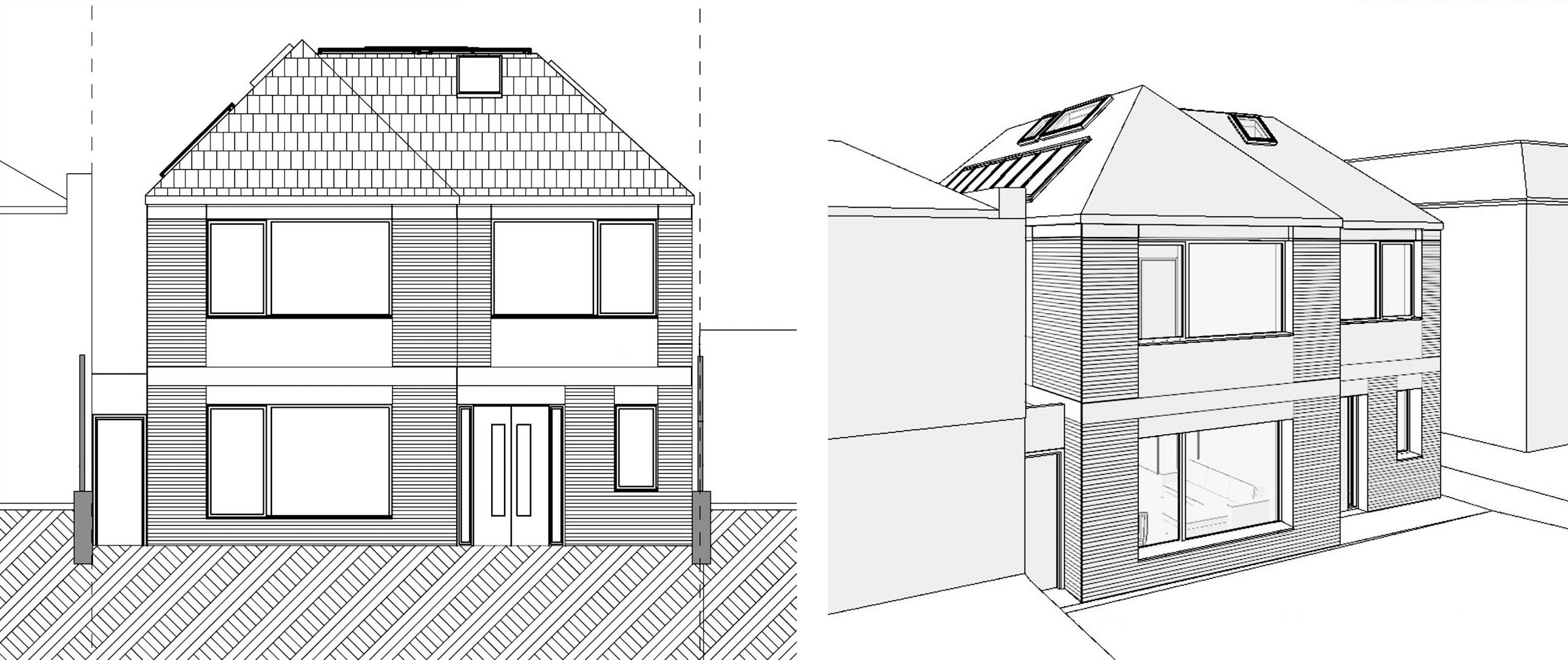
We are pleased to announce that we have secured planning permission for a new build house in Barnet, North London. The five bedroom house is arranged over three floors and fills an unusual empty plot in a terraced street. The street has a variety of different types of houses and there were very strict planning restrictions. After long communication with the planning authorities and few revisions, we managed to secure the planning permission.
Meet Jake!
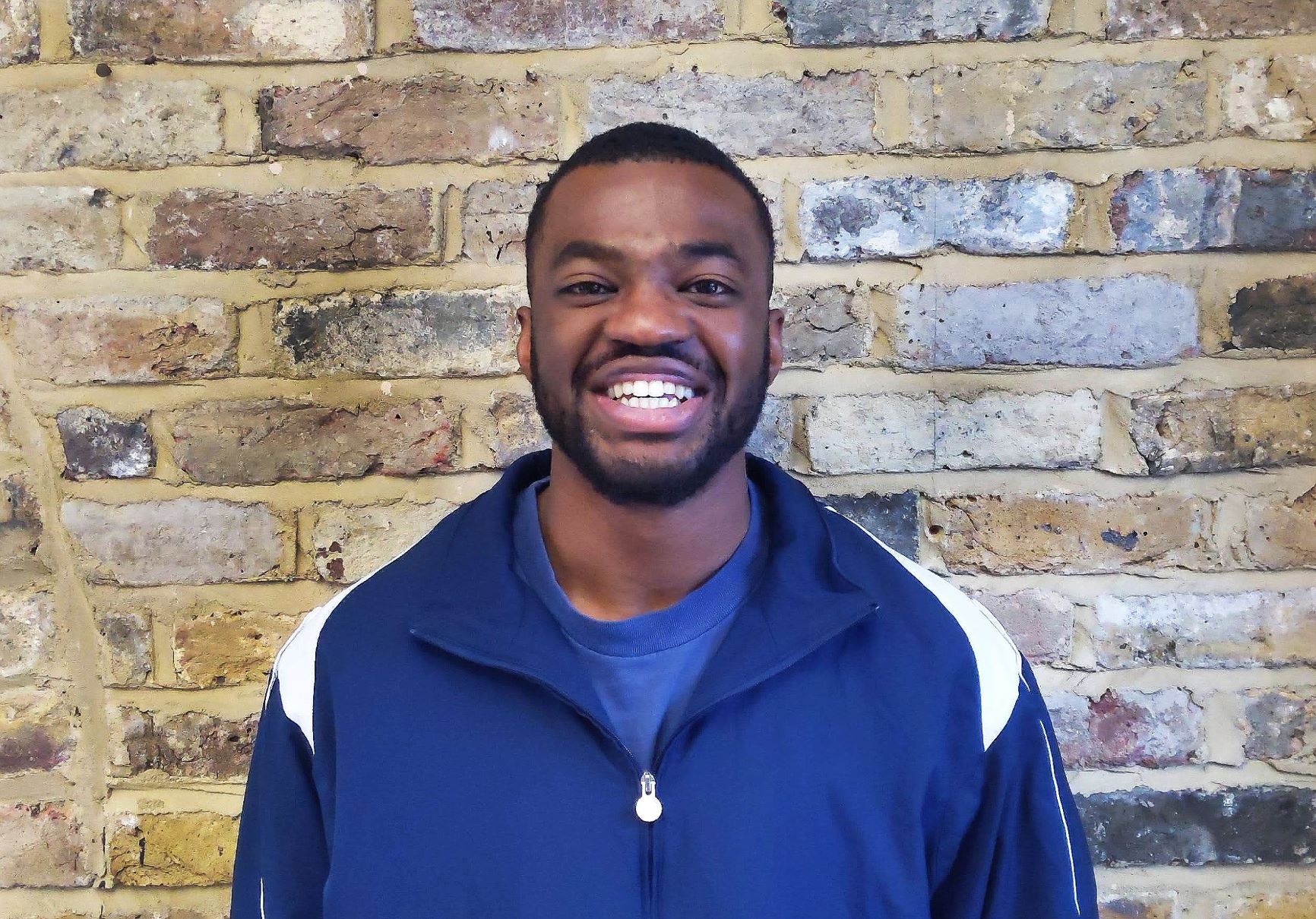
We are delighted to welcome Jake to our team at Bradley Van Der Straeten Architects. Jake is a graduate of The London School of Architecture (LSA), which has a well-deserved reputation for producing top-notch architects. As well as great success at an educational level, Jake brings with him previous experience of working at renowned studios, John McAslan + Partners and van Heyninghen & Haward Architects.
We are looking forward to working with Jake and seeing what great ideas and insights he has to offer on our projects.
Learn more about the rest of our team HERE.
Winter Workshop – In aid of Crisis
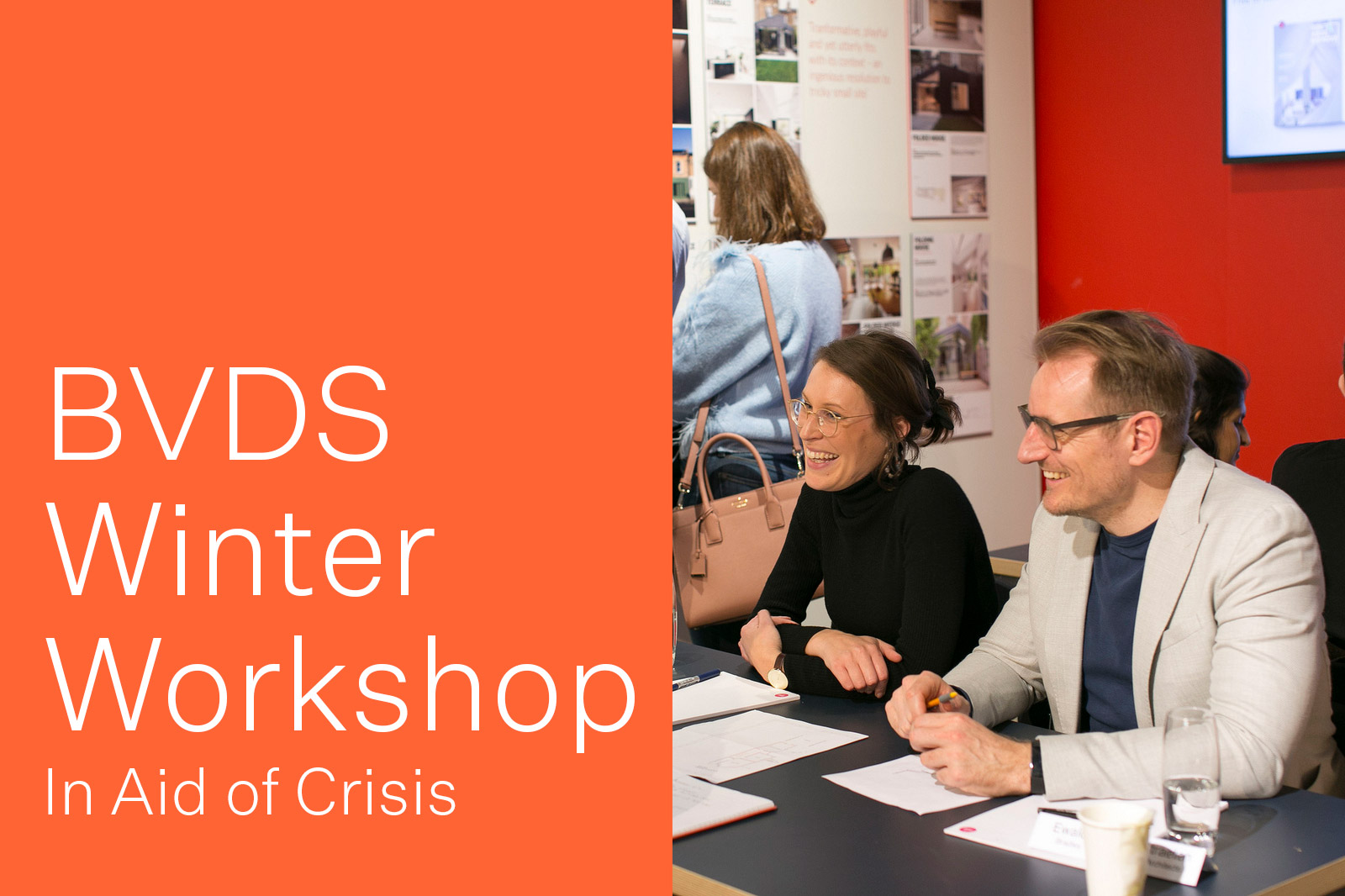
This holiday season we are launching a special initiative in aid of Crisis where we invite a lucky few of our loyal supporters, to come to our studio for an in-depth discussion to unlock the potential of their home. All we ask in return is a charitable contribution to Crisis.
The two-hour session will be in our London Fields studio. The main focus of the workshop will be generating great ideas for your home and sketching them out, live with you. We will also be able to help you with the following questions;
– How can I achieve the aspirations and requirements I have for my home?
– How long will the project take and how much will it cost?
– What are the next steps for achieving my project and how does the process work?
– How can I make my home more energy efficient?
– How can I make my home a more healthy space to live in?
Book your session by clicking HERE!
The fee for the session is a donation of £290.70 to Crisis. Your donation will pay for 10 gifts this Christmas that could give someone who is homeless a safe place to stay, a Christmas dinner, access to health and wellbeing programmes and support to leave homelessness behind for good.
(Please note, once payment has been made to Crisis, we cannot offer a refund.)
We will contact you after your booking with advice on how you can prepare for the session and what to bring.
We look forward to designing with you!
George a guest speaker at the RIBA

Our director George will be a guest speaker at the Royal Institute of British Architects (RIBA) this November for a conference titled, Wellbeing in Practice: Exploring Practice Culture and Leadership.
Curated by Creative Directors Amos Goldreich and Parag Prasad, this year’s Guerrilla Tactics Conference explores how small practices build thriving businesses while balancing the directors’ and teams’ wellbeing.
The conference will explore how practice leaders shape a culture where everyone’s time is valued and respected, inefficiencies and scope creep are guarded against, and clients understand the value architects add.
Get a ticket for the event HERE.
Hawthorn House winner in the British Homes Awards
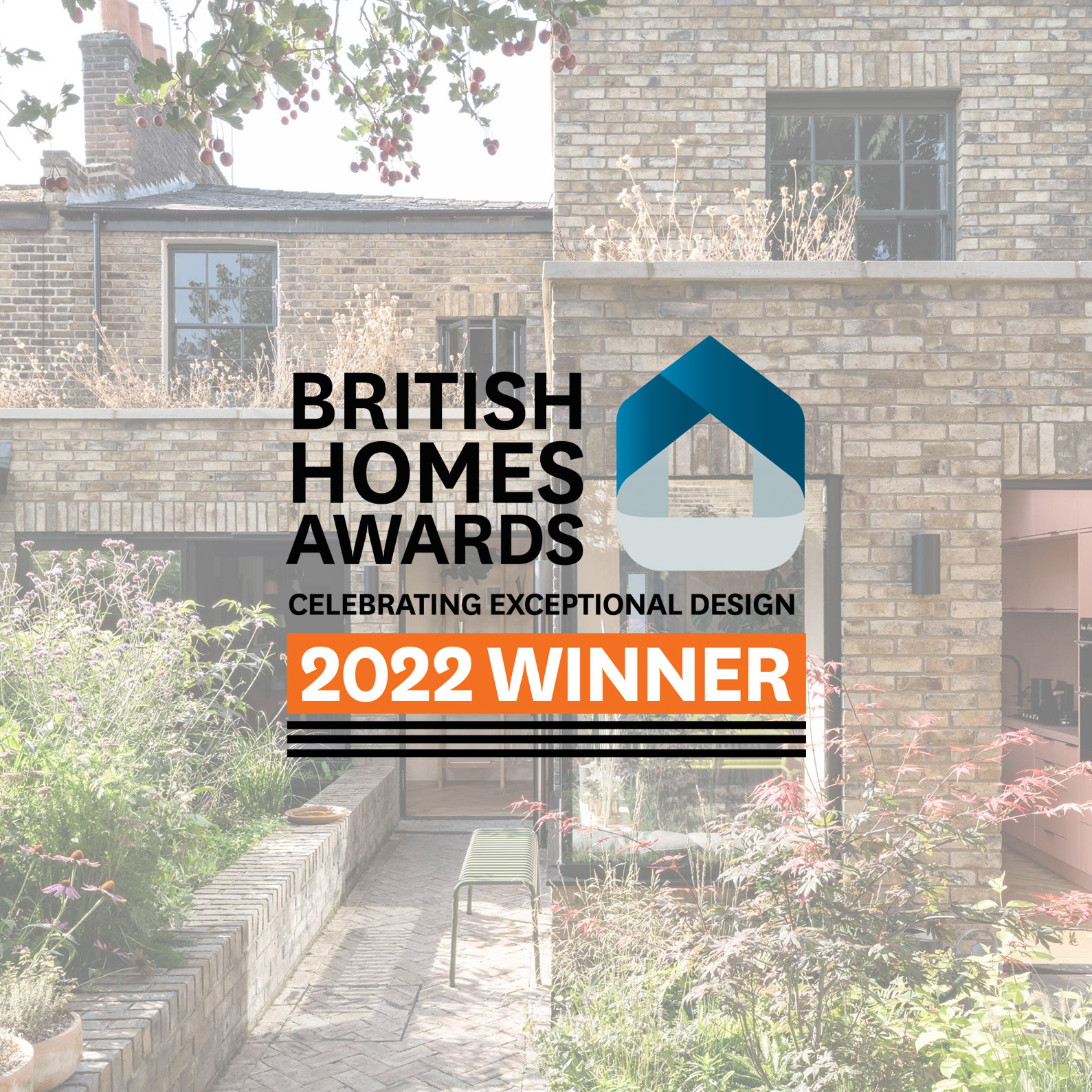
We are extremely pleased to share that our Hawthorn House won Home Transformation of the Year award in the 2022 British Homes Awards.
Big thank you to the judges for the recognition and the kind words:
‘The extension and the fantastic window seat transform the house. The connection to the garden and the kitchen being flooded with light transforms the house. The 90 degree window really helps blur the lines between inside and out‘
Congratulations to the rest of the winners! See the full list of awarded projects HERE.
Learn more about Hawthorn House HERE.
Join our team

We are seeking a Part 2 architectural assistant to join our team in London! We are an award-winning, design-driven practice specialising in the refurbishment and new build of residential projects in and around London. We are looking for a talented, motivated individual who shares our enthusiasm for sustainable, people-centred healthy homes and buildings.
The successful candidate will have good design and graphic skills along with a strong interest in architecture and interiors.
We are looking for someone with the following:
– UK experience
– Enjoy working as part of a team
– Flexibility and a willingness to pitch in to both project and non-project tasks
– Good verbal presentation skills
– Open-mindedness, enthusiasm, and a sense of humour
– Good time-management skills
– Working knowledge of ArchiCAD (or Revit) and Adobe Creative Suite
– Ability to draw by hand would be a great asset
What you can expect from us:
– A well-organized practice that does not rely on overtime to achieve profitability
– Good work-life balance
– Friendly relaxed bunch of people
– A collaborative work environment where your contribution will be encouraged and valued
– A team with an international mix of youth and experience – the perfect place to develop your professional, design and technical skills
– An opportunity to progress and challenge yourself
– Great location close to London Fields in Hackney in addition to flexibility to work from home
If you are looking for an exciting opportunity to work in a small practice and to play a meaningful role in the delivery of thoughtful, well-designed projects, we want to hear from you. Availability to start this summer is ideal. Please clearly state your Part 2/3 status and notice period, if relevant. Salary will be competitive and dependent on experience.
If you are interested, send us an email to jobs@b-vds.co.uk
Please submit a short statement explaining why you would like to join us, together with your CV and a concise selection of personal and professional work showcasing your design skills. Maximum size of 7MB.
BVDS is an equal opportunities employer and encourages career progression.
Please note we will only be able to respond to successful applicants.
Open Studio Design Surgery 2022
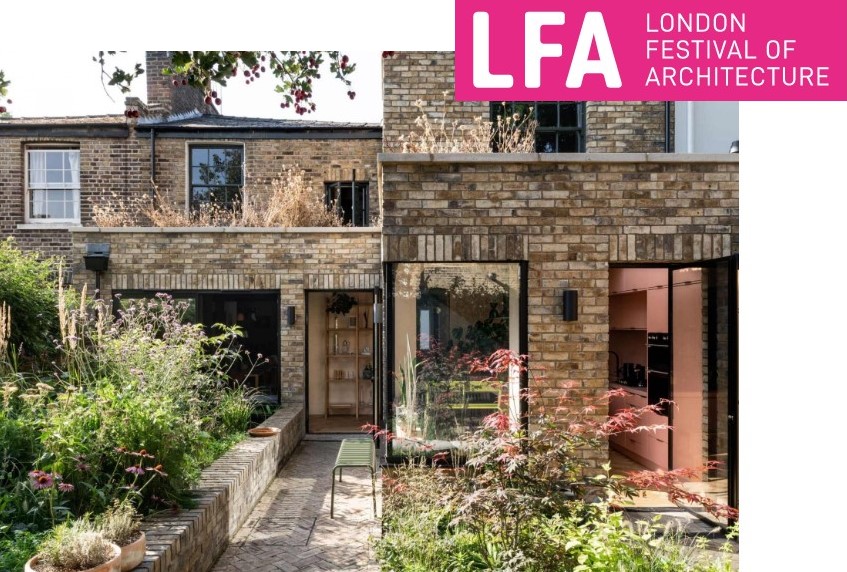
We are excited to be taking part in London Festival of Architecture 2022!
Book a free 30 minute consultation in our Open Studio Design Surgery and discuss designs for your home with someone in our team.
The event will be in our studio on Thursday 23rd of June from 4pm to 8pm. To see the available time slots and to book your spot click HERE.
Read more about this and other events on the London Festival of Architecture website by clicking HERE.
Planning permission for The Garden Cottage
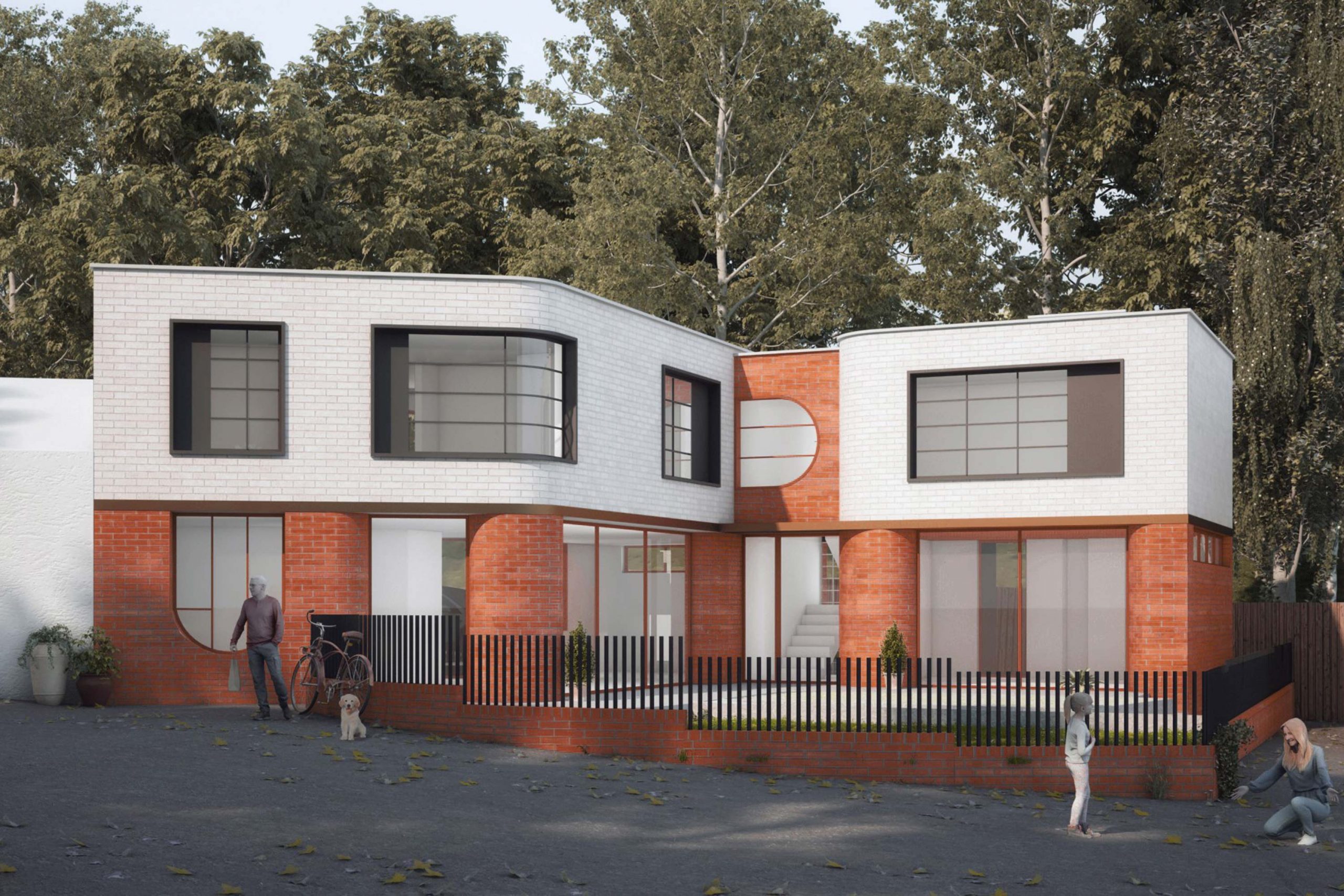
We received a planning permission for a new-build home in South London! The creative design takes its inspiration from the neighbouring Art-Deco apartment blocks to introduce curved walls and landscape-format windows to create a five-bedroom family home.
After a positive response from the council on a pre-application submission of a preliminary massing design, we developed a scheme further adopting an architectural language that is exciting whilst also in keeping with the spirit of the estate. The requirements of the clients were incorporated in the refined layout plans.
A formal planning application was prepared and submitted with the help of a planning consultant. The scheme was reviewed during committee to address some of the neighbours views during the initial public consultation. The response of the planning committee was unanimously positive:
Councillor 1
‘Praise has to be given to the architect and how it has been designed. It looks as if the design has spawned from the neighbouring buildings. It’s well designed to fit within the estate, it’s made to look as it if it was always part of the much older original development.’
Councillor 2
‘This proposal is a splendid addition and good insertion, well mannered and works really well.’
Councillor 3
‘It’s really interesting to see that someone has made a real effort in the creativity and architectural links to the art deco language of the existing estate. All credit to the architects.’
Chairman
‘The submitted application is a welcome difference to the norm to see people going the extra mile to make a positive contribution to the particular context.’
BVDS on the Livingetc’s list of the top architecture firms in the UK
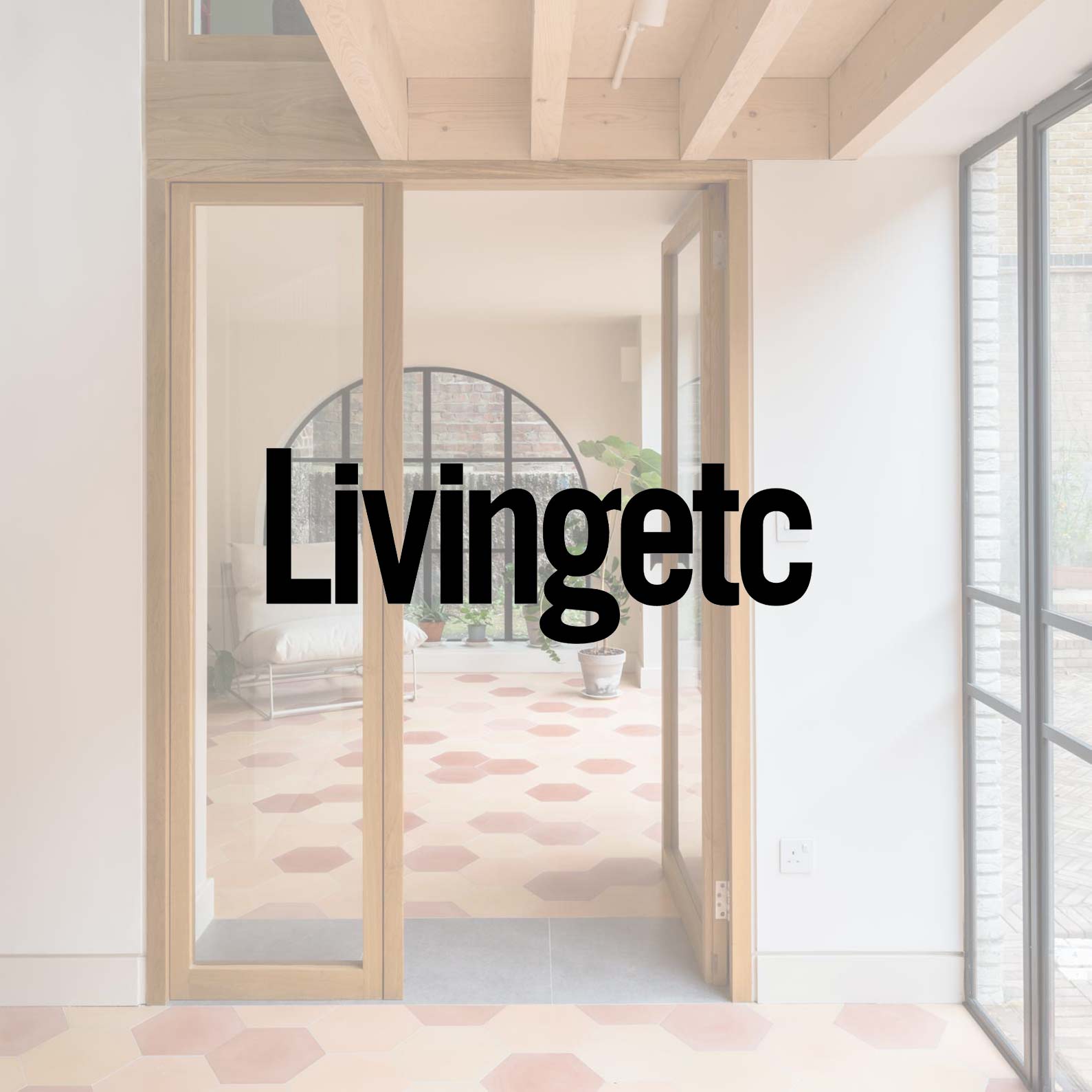
We are proud to be on the Livingetc’s list of the top architecture firms in the UK for a modern home.
Thank you to Livingetc for announcing us as ‘Best Architects For Small Projects’
To see the full list click HERE. You can learn more about our story and our team HERE.
The article shows a photo of our beautiful Fields House. Click on the link to visit the project page and find out more about the complete transformation of this Georgian Home in central London.
The Italian Job – in Stoke Newington
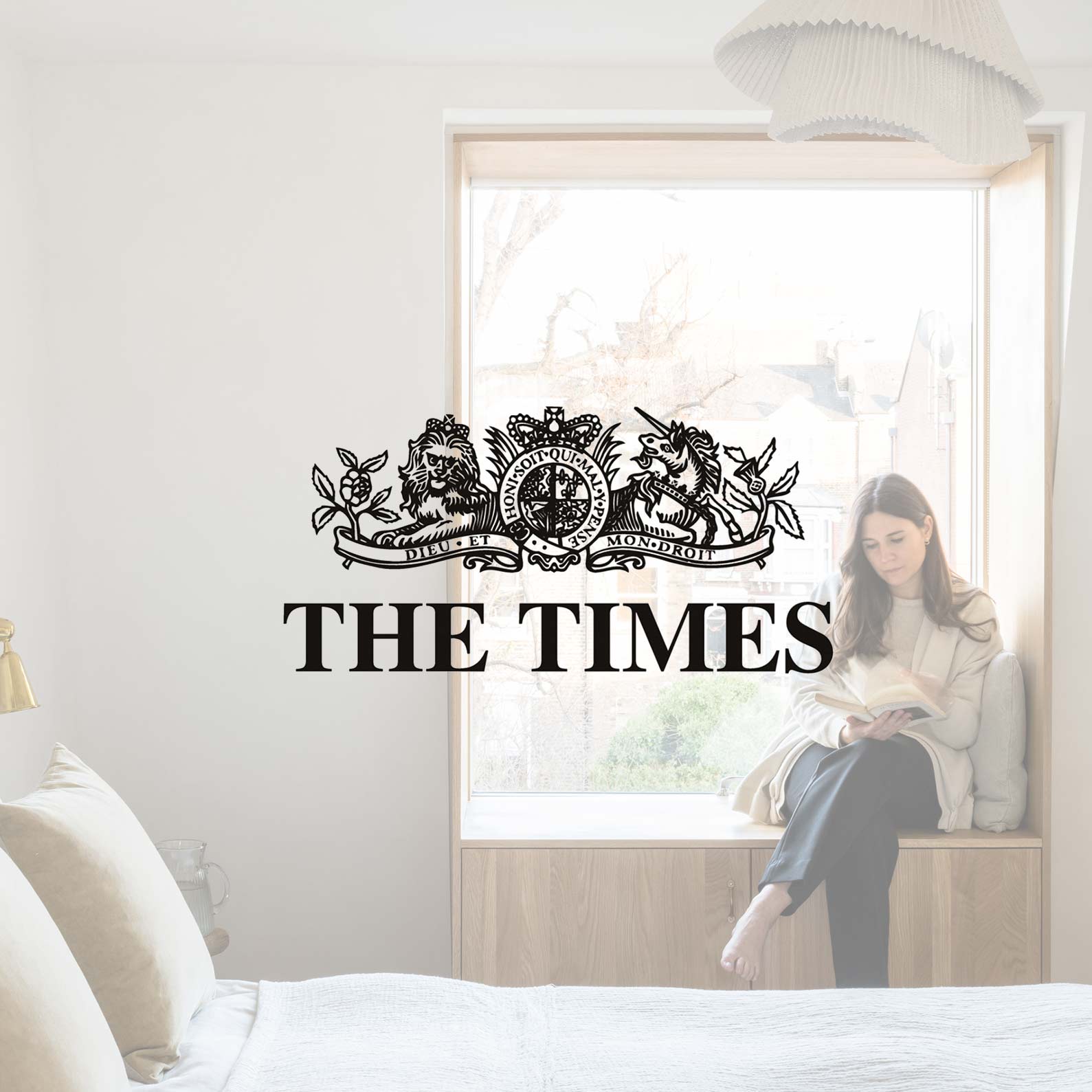
We are pleased to be featured in a two page article in the Bricks & Mortar section of The Times.
Click HERE to read the article and learn about the Italian medieval village and the love of food that inspired Martina and Joe’s home renovation.
To see the project page on our website click HERE.
You can also visit Martina’s Instagram page @thevenetianpantry
Two and a half storey house project feature in Dezeen
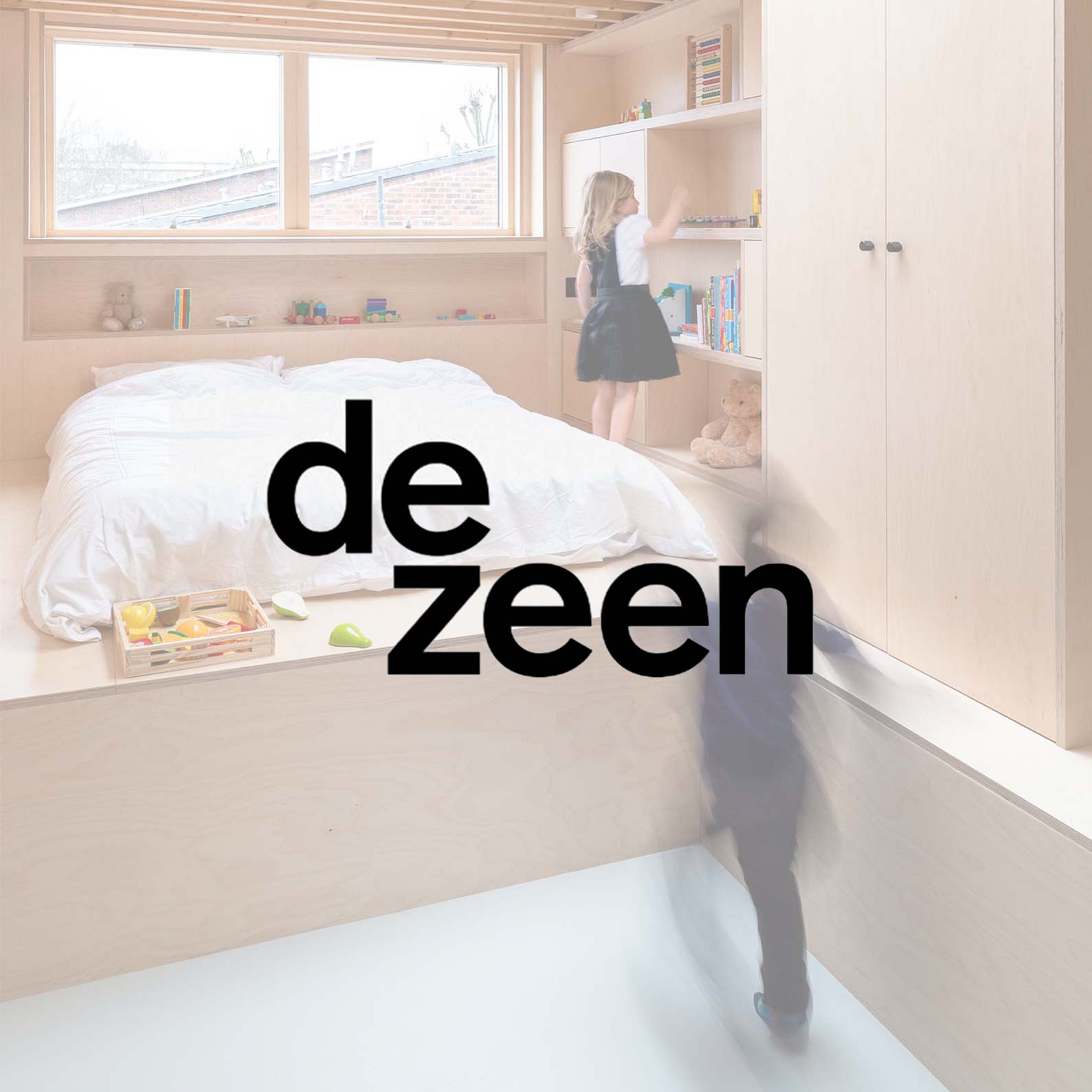
Nice to see our Two and a half storey house project featured in Dezeen’s article on ‘Ten well organised bedrooms with clever storage solutions’.
Get inspiration from the different storage ideas and clever bedroom designs by visiting the article HERE.
To learn more about the interlocking design of Two and A Half Storey House click HERE.
George’s advice for improving your front facade
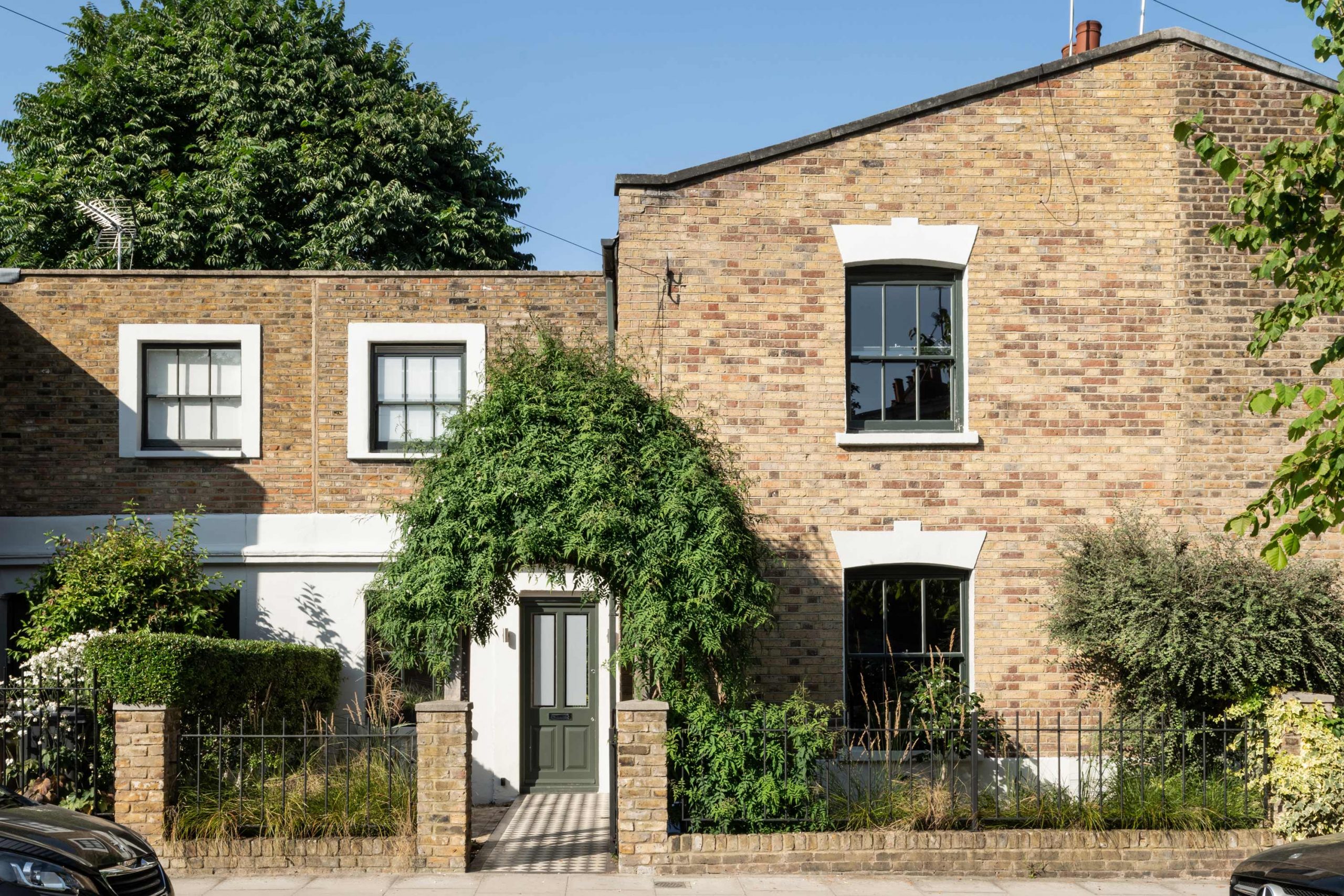
Our director George gives expert advice on how to improve your homes ‘kerb appeal’ to Living Etc.
Read Livingetc’s ‘7 Top Tips From an Architect to Improve Your Home’s Curb Appeal‘ to learn how you can designing a better house front.
The feature shows a photo of our lovely Hawthorn House. Click on the link to visit the project page and learn about the lovely Gareth and Richard and their home reinvention.
Two and a Half Storey house mention in The Spaces
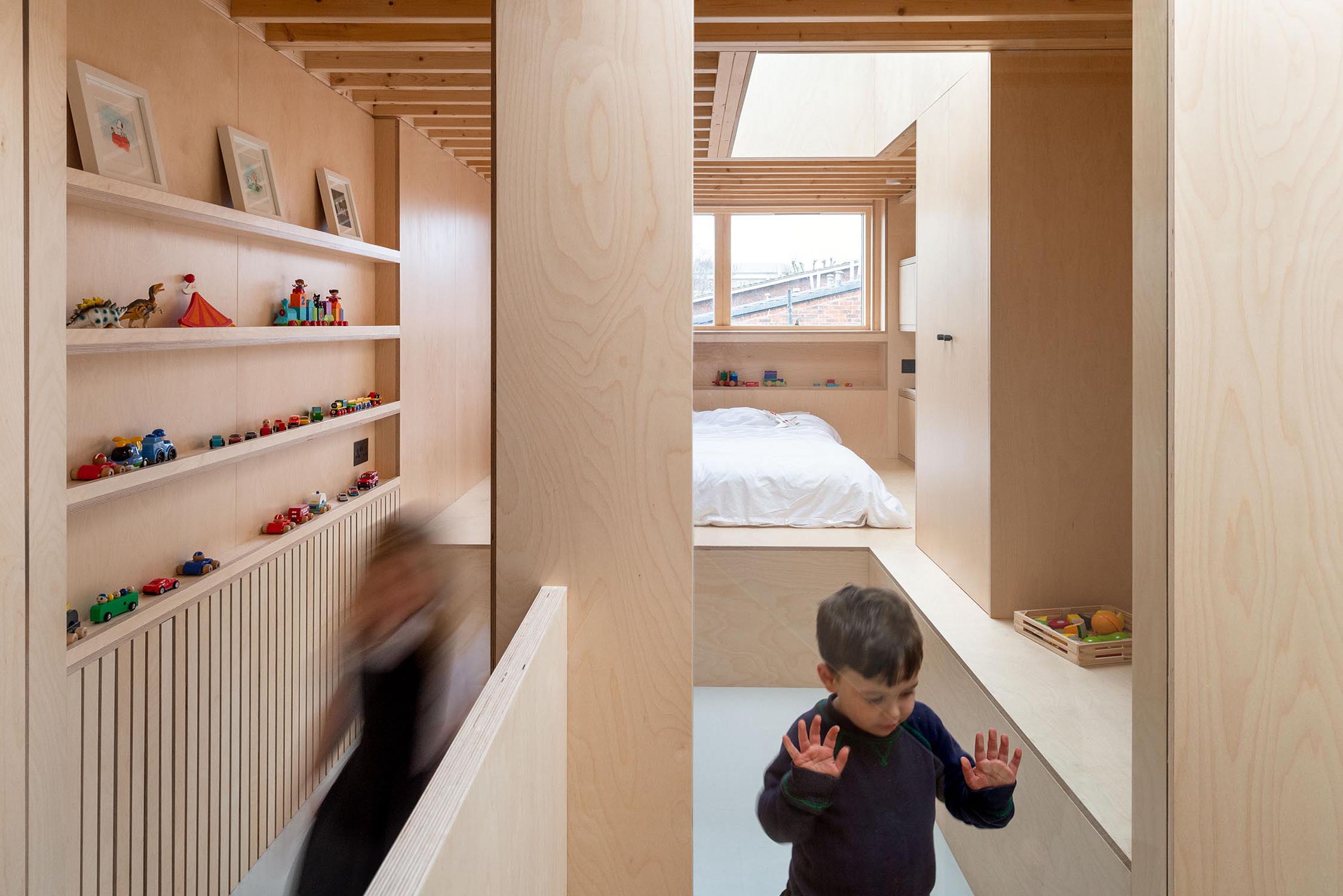
Thank you to The Spaces for adding our Two and a Half Storey house into their ‘Small space hacks: design tips for maximising square footage‘. Visit the article to learn how architects and designers approach tiny spaces.
Learn more about our Two and a Half Storey House and learn how an interlocking jigsaw configuration can give you an extra bedroom.
Tonal Terrace in The Wall Street Journal!

‘It Isn’t ‘Downton Abbey,’ but It Is the Perfect Home for Them’
We are extremely happy to be featured for the first time in The Wall Street Journal.
Click HERE to read the story of a ‘dramatic renovation’ in a time of pandemic. (or read the article HERE if you are not a subscriber to the Wall Street Journal)
You can find out more about Downton Abbey actor Zoe and cinematographer Benedict and how they created their dream home. You can also read more about the project on our website HERE.
Let’s hope we are well received by our American audience!
Domestika online course with George and Ewald
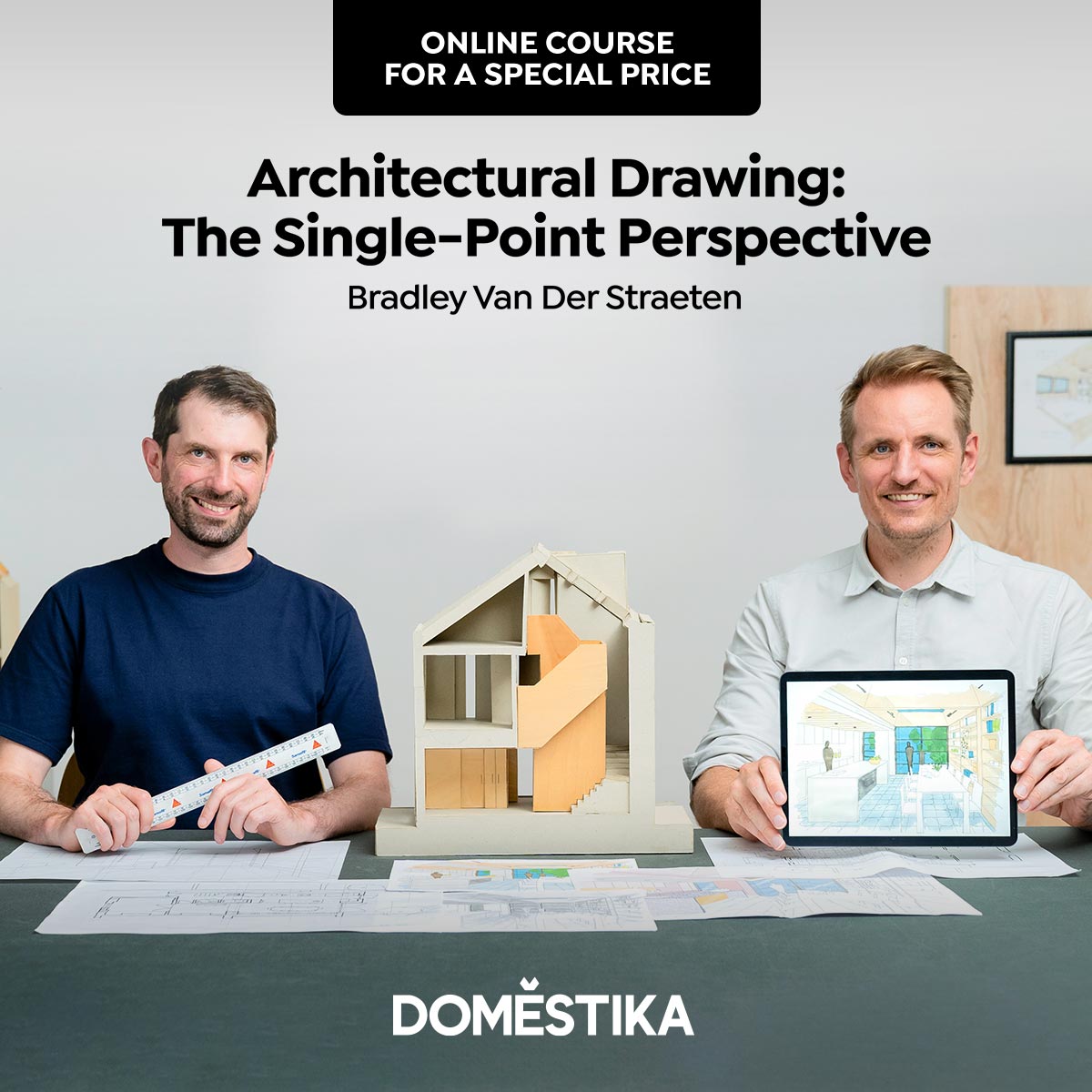
Learn to reimagine spaces with the principles of architecture, interior design, and the single-point perspective with our directors George and Ewald via their new online course, produced with Domestika.
Domestika is the largest community for creatives. Learn and share from anywhere with online courses taught by the best professionals in the world of design.
In this course, George and Ewald give you the tools and knowledge you need to create fun, eye-catching interior designs using single-point perspective drawing. Learn to design from a whole new perspective and imagine spaces that are playful, functional, and good for the planet.
You can view a trailer and download the course via this link
Shortlisted for Best Podcast!

Another architecture podcast is shortlisted in the Best Podcast category at this year’s Archiboo awards!
Congrats to George and big thank you to Archiboo for the recognition!
The category celebrates podcasts that give a unique insight into an aspect of architecture and that are fresh, personable and inclusive.
Wish George luck and well done to the other excellent shortlisted podcasts! You can check them all out HERE.
You can find all episodes on our website or on the podcast website HERE.
DESIGN SURGERIES 2021 – SATURDAY 4 SEPTEMBER 2021
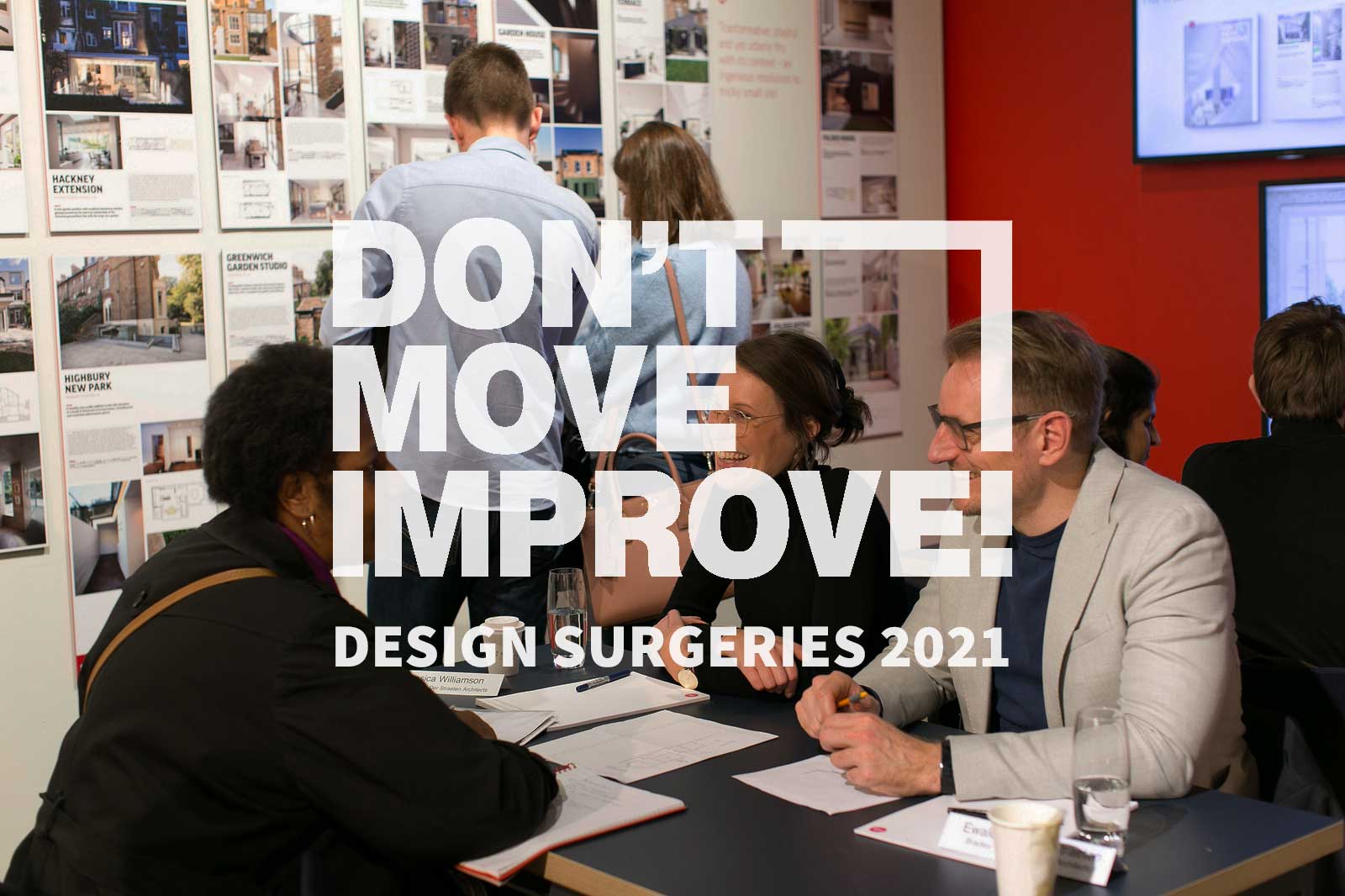
We are happy to be a part of this years DESIGN SURGERIES 2021 hosted by NLA – Don’t Move Improve!
This Saturday you can get an advice from the award-winning architects behind this year’s Don’t Move, Improve! projects as well as kitchen and bathroom design specialists in 25-minute in-person one-to-one consultations. Taking place at NLA’s new pop-up space in Coal Drops Yard, the design surgery will offer advice for people looking to take on their own home improvement project.
Read more about the event HERE.
Have a look at our Two And a Half Storey House – joint Winner of this year’s Compact Design of the Year Prize.
Vault House in DeZeen!!!
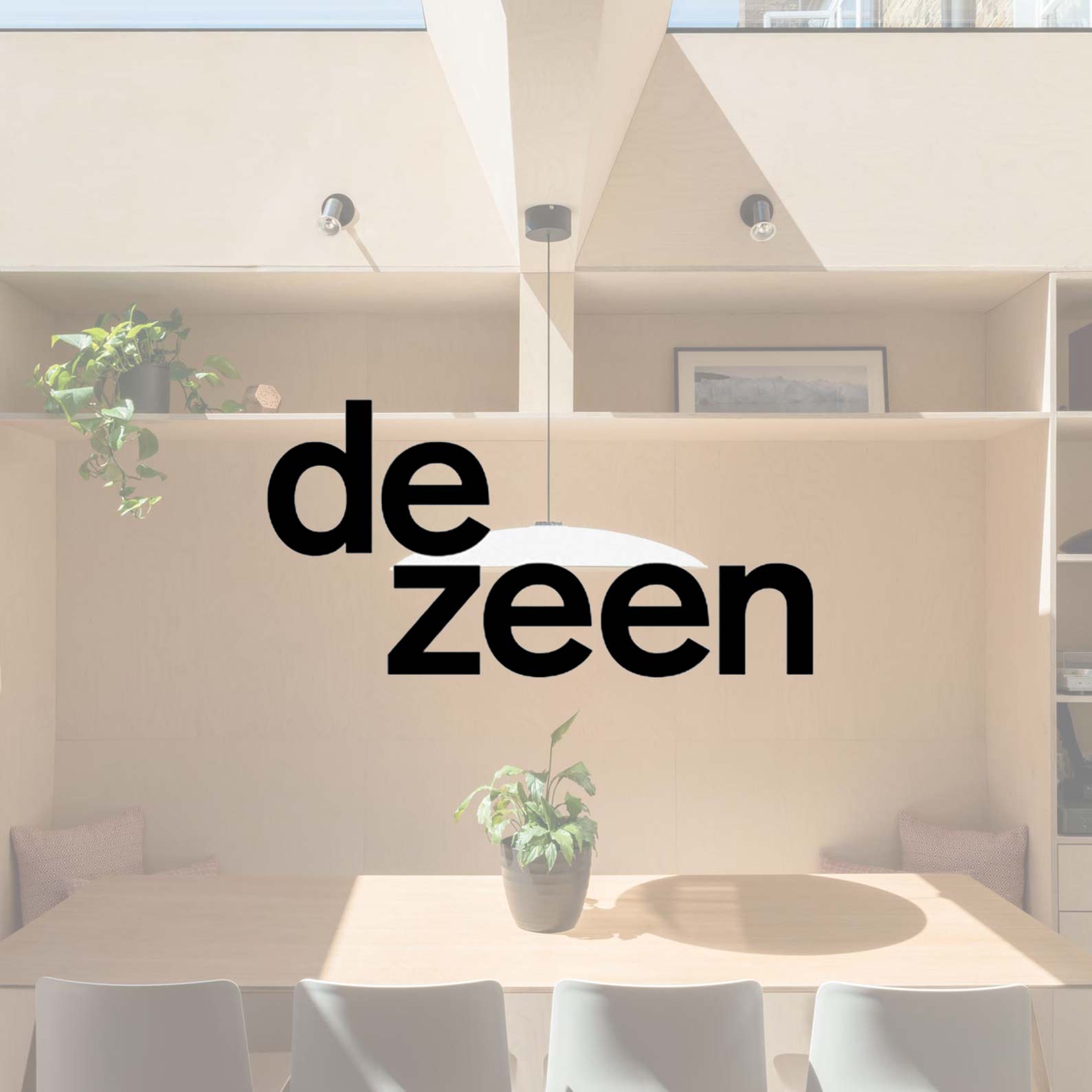
Big Thank you to DeZeen for featuring our lovely Vault House on their website.
Read the full article here to find out how we added four brick volumes containing new spaces including a dining area topped with vaulted roof lights to a Georgian house in north London.