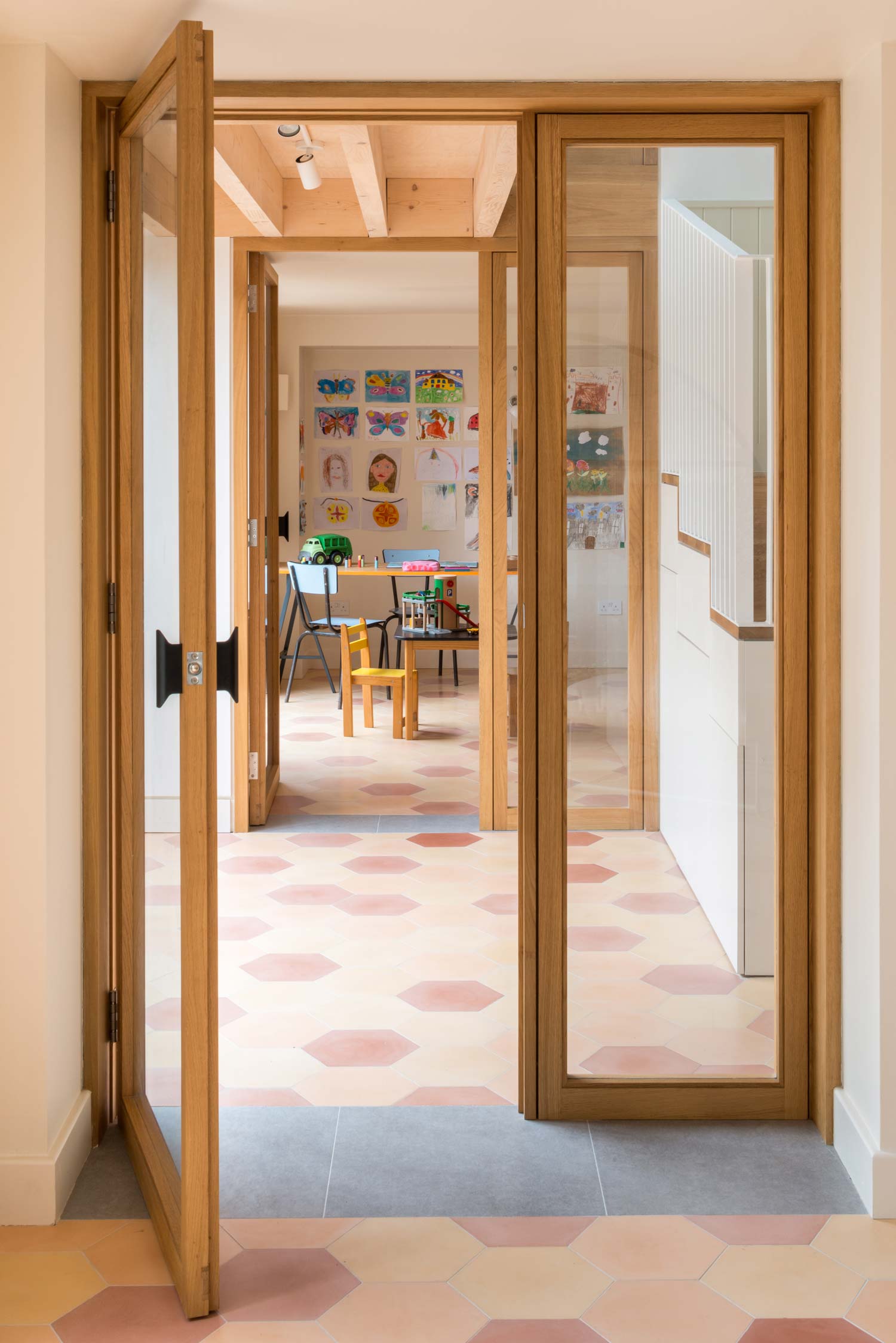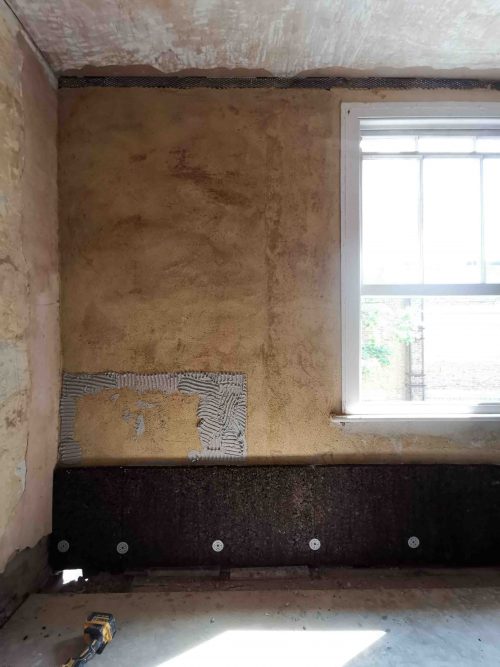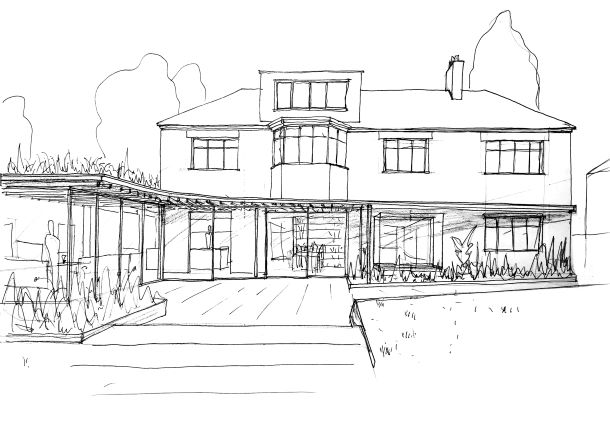How to reduce the carbon footprint of your home

If you were to make three changes to your home renovation project to make it kinder to the environment, what would they be? In this article we share with you what we believe the three most effective adaptations are and explain why.
The design of houses is not just about aesthetics and liveability, it is also about considering the impact of the building on the planet, both in terms of its initial construction and its long-term use. We are seeing that the environment is becoming increasingly important on our client’s agenda, and rightly so. However, we also know that it is a minefield out there with an overwhelming amount of information on what are the right things to do. We have noticed the following.
-Clients don’t know where to start when it comes to making decisions to reduce the environmental impact of their home renovation project.-
-They are intimidated by the up-front financial costs of making their home environmentally friendly.
-And they sometimes don’t fully understand what the negative impact a lot of common practice design and constructions methods can have on the environment.
We are keeping it simple, with three tips. Everything must start somewhere and there are some simple and impactful measures that can be taken on any construction project that can drastically improve its environmental footprint.
We have also found that when clients start with the simple and tangible items, they generally go on to find out more and make more impactful decisions with their project.
In this article we are going to briefly cover;
-Why the environmental impact of a construction project is a problem and why it is important to improve it.
-The best way to approach environmental design before you start your project.
-The three most impactful things you can implement on your project to reduce the impact on the environment.
Why climate change is a problem in construction.
Unless you have been living under a rock, it will be obvious that we are facing a climate emergency. (if you have been living under a rock, get in touch with us as its sounds like a pretty interesting home renovation project). Unless you are in denial about it, let’s agree it’s a problem, but why is a construction project relevant to this? According to the UN Environment and International Energy Agency, construction and the running of buildings are, at present, responsible for 39% of all human greenhouse gas emissions. 39%! That is a big slice of the pie, and although a lot of that 39% won’t be attributed to houses, it shows how important it is to address construction projects and their contribution to climate change.
What is interesting about the above statistic is that it is divided into two categories: In-construction and In-use. In our studio we use the same split definition when designing. We consider the Embodied Carbon of a project (the amount of energy that is used to create the materials and construct the building) and the In-Use Carbon of the finished building (the amount of energy used in running the building once in occupation, think things like heating and cooling). The good news is that good design decisions can help to bring the impact of both down. This article will focus on three good measures to reduce Embodied Carbon, we will cover methods to reduce In-Use Carbon in a future article (including answering the dreaded question, should I be switching from Gas!).
The best way to approach environmental design as a client.
We recommend that you prioritise environmental design right from the start of a project. Decisions that will make the most impact on a project are made at very early design stage, including key decisions such as, what orientation to the sun the spaces will have, the volume of construction proposed and the structural method to be adopted. All of these, with good design consideration, can really reduce both the Embodied and In-Use carbon of a project.
We believe that decisions on form, size and location should be the priority, before considering technological installations. It’s important to take a holistic and considered approach when refurbishing a house and take a long-term view. For example, it’s no use slapping on some solar panels onto a leaky and cold building, without first addressing the insulation issue.
Three ways to reduce the carbon footprint of your home refurbishment.
Below are the three things that you can apply to your construction project that we believe could have the biggest impact to reduce carbon footprint.
The good thing about these changes is that the first two need not change the design of your project at all and the third one could make it better.
1 – Use reclaimed bricks instead of new ones.
What happens to bricks when old buildings get torn down? Often, they will end up in landfill or sometimes be re-used as rubble even when they are perfectly able to be re-used again in construction. Some estimates have been reported suggesting new bricks can emit up to 95 times more CO2 in production than reclaimed bricks.
For this reason, if it is possible to salvage bricks from your existing building (if you are demolishing part of it) then this should be your first priority. If not, then we recommend considering using reclaimed bricks.
Downsides – Can cost more due to the work involved in salvaging and cleaning. Reclaimed bricks can be less uniform in size which will need closer attention to detail in construction. Reclaimed bricks may not have been made to guaranteed standards so you may need the advice of your structural engineer or Building Control inspector before using.
Upsides – Reclaimed bricks can have more character and variation than new ones. Re-using saves landfill space.
Tip – Ask your builder where waste is going. If part of your building is being demolished, how much of it can be re-used. Yes, it takes more time and effort, but it also saves skip costs and the cost of buying in new materials.
2 – Use natural insulation instead of standard expanded Polystyrene (EPS)
Factors that need to be considered with insulation from an environmental point of view are how much energy is produced to create it? And is the product recyclable or compostable? The standard (and therefore cheapest) go-to in construction is Polystyrene, however, this is like other plastic products and does not degrade easily.
However, there are plenty of other options for environmentally friendly insulation on the market, including cork and wood fibre insulation which are both recyclable and compostable and less mainstream alternatives too, including denim and sheep’s wool.
Downsides – Natural insulation will cost more than EPS and are usually slightly less thermally efficient meaning they must be installed thicker, taking up slightly more space.
Upsides – Natural insulations are more breathable, which can suit work to existing older structures, they can also generally have better fire resistance properties.
Tip – question you builder or architect about what is being specified for the insulation in your project. Nobody ever really asks this question, as nobody ever sees the insulation when the build is finished, however an alternative could have a massive impact on the carbon footprint of your home.

Cork insulation being installed to the interior walls of our Field House project
3 – Use timber for your structure instead of steel.
The production of wood produces far less carbon emissions than steel. It is also a natural and a renewable source.
Downsides – Timber has more limited structural capacities than steel, that is why steel is the standard go to for creating large column free open-plan spaces. You may have to think slightly differently about your design, but these can positively improve it with the right approach.
Upsides – Timber is a beautiful natural product and it is also lighter, which will generally mean you will have to use less concrete foundations and substructure for your project.
Tip – Make sure you know where your wood is coming from. As standard it should be FSC certified as certification ensures that the wood comes from responsibly managed forests that provide environmental, social and economic benefits.

Design for new timber structure to wrap around an existing building
Conclusion
Remember, that assessing the environmental impact of a design and a building is very complex and there are no definitive answers on what constitutes good or bad design. However, if the three pieces of advice in this article cause you to ask more questions about your design or your project it will have served its purpose. If it also leads to more investigation about other aspects of your project, even better. As architects, we like being questioned and tested, so that we are pushed to create the best, and most considered design we can. Hopefully we have given you some (carbon neutral) fuel for questioning the design of your home!
Further reading
‘Architecture – From Prehistory to Climate Emergency’ is an excellent look through the history of architecture but taken from the perspective of energy use. Barnabas Calder takes a look at some of the classic construction projects from the pyramids, to the Pantheon in Rome and through to 20th century classics, but looks at them within the context of their time and the energy supplies available to their designers and makers. It really gives a different perspective on the world around us with interesting facts.
For example, did you know that the average present-day American has a larger lifetime carbon footprint that the ancient Egyptian Pharoah Khufu? That may not sound surprising, but when you consider that Khufu was responsible for commissioning the largest ever built Pyramid, a project that used the human energy of thousands of builders during a period of two decades working with 2.3million stones. Every present day American is building a carbon equivalent pyramid!
To find out more click here.
Further listening
In Another Architecture Podcast, George interviewed Tom Raymont of Arboreal Architecture about their ground-breaking project Re-Use Flat, which had the ambitious aim of resulting in zero waste in its construction. A quote of theirs sums up their approach neatly;
‘As architects it’s not about choosing the right coffee cup, it’s about radically transforming the way we specify materials and design for their assembly and disassembly.’
You can listen to the episode and find out how they drastically reduced the waste of an urban flat retrofit via the link below. Plenty of take-home tips and ideas for any project.
About us
Bradley Van Der Straeten is an award winning architecture studio that specialises in refurbishing, extending and building homes for private clients. Established by friends George Bradley and Ewald Van Der Straeten in 2010 the studio loves creating colourful, fun and liveable spaces. To get in touch with us about a project Contact Us.
