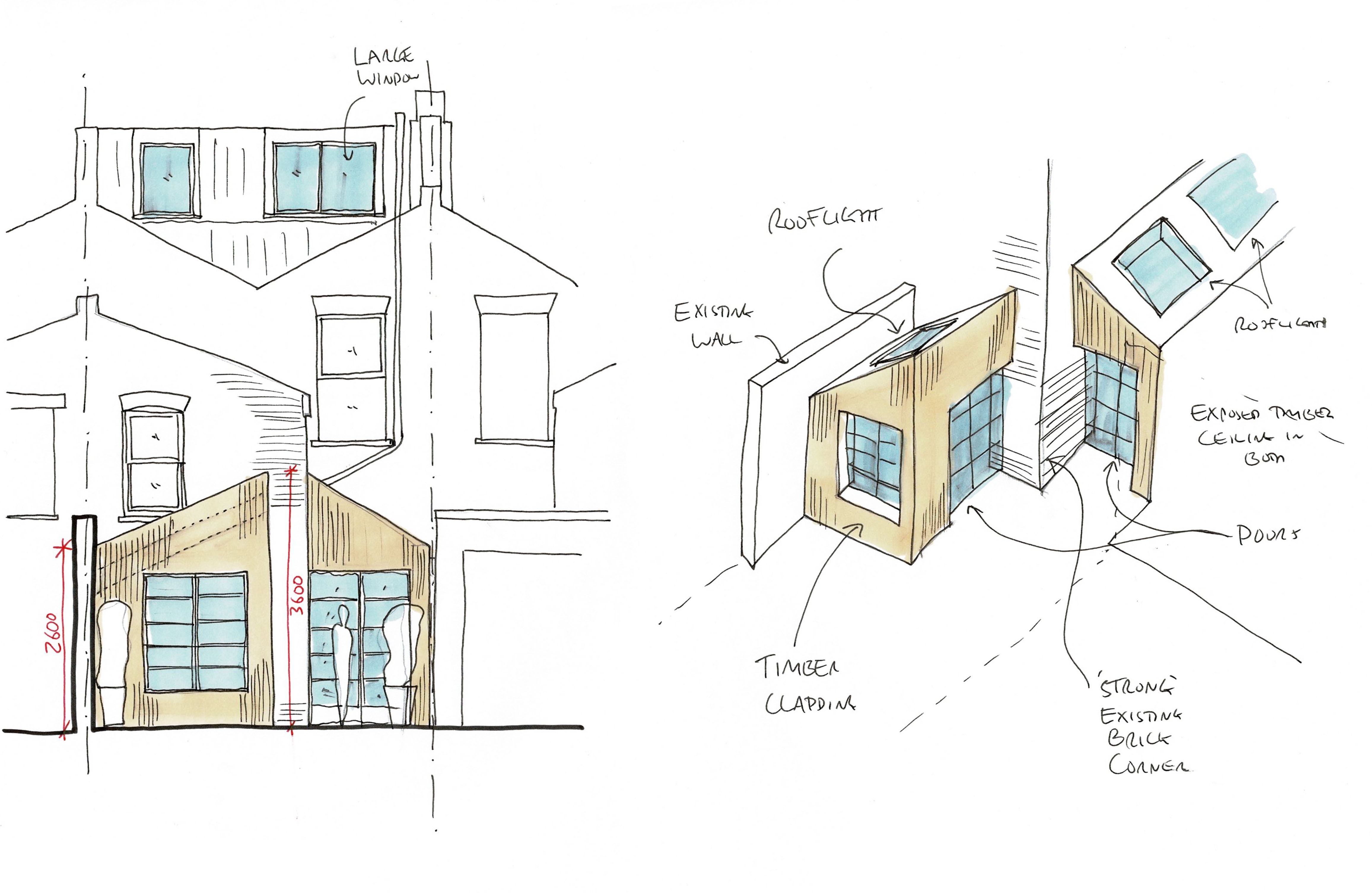Planning permission for Bower House

We received planning permission this week for our latest Stoke Newington project.
The refurbishment includes a stepped rear and side extension, which houses a crittal fronted pantry room opening onto a new open plan kitchen and a bespoke dining space with exposed timber ceiling structure and framed views to the garden.
The proposals also include an zinc-clad mansard loft extension with ensuite master bedroom and walk-in wardrobe.
Construction is due to begin later this summer.