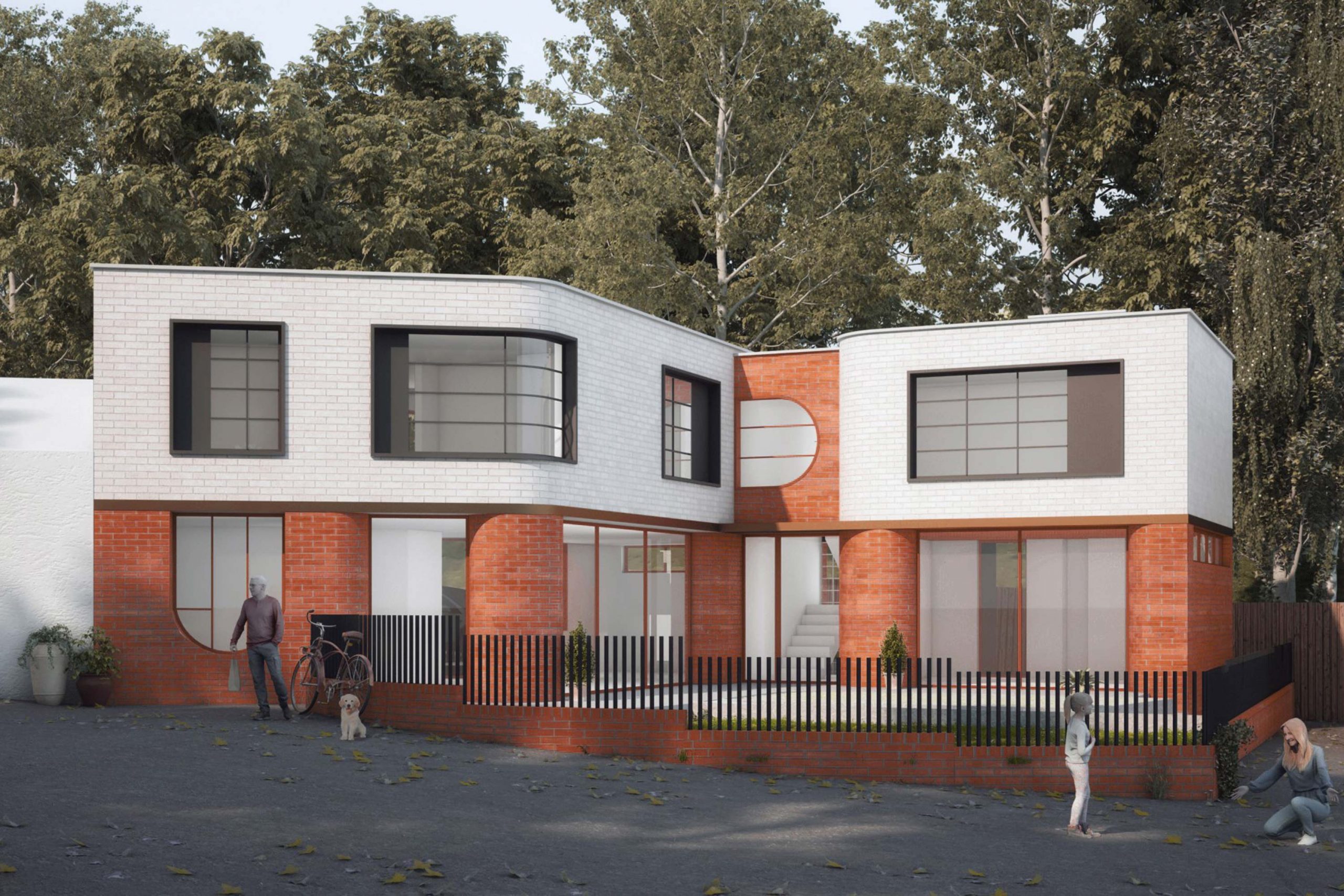Planning permission for The Garden Cottage

We received a planning permission for a new-build home in South London! The creative design takes its inspiration from the neighbouring Art-Deco apartment blocks to introduce curved walls and landscape-format windows to create a five-bedroom family home.
After a positive response from the council on a pre-application submission of a preliminary massing design, we developed a scheme further adopting an architectural language that is exciting whilst also in keeping with the spirit of the estate. The requirements of the clients were incorporated in the refined layout plans.
A formal planning application was prepared and submitted with the help of a planning consultant. The scheme was reviewed during committee to address some of the neighbours views during the initial public consultation. The response of the planning committee was unanimously positive:
Councillor 1
‘Praise has to be given to the architect and how it has been designed. It looks as if the design has spawned from the neighbouring buildings. It’s well designed to fit within the estate, it’s made to look as it if it was always part of the much older original development.’
Councillor 2
‘This proposal is a splendid addition and good insertion, well mannered and works really well.’
Councillor 3
‘It’s really interesting to see that someone has made a real effort in the creativity and architectural links to the art deco language of the existing estate. All credit to the architects.’
Chairman
‘The submitted application is a welcome difference to the norm to see people going the extra mile to make a positive contribution to the particular context.’