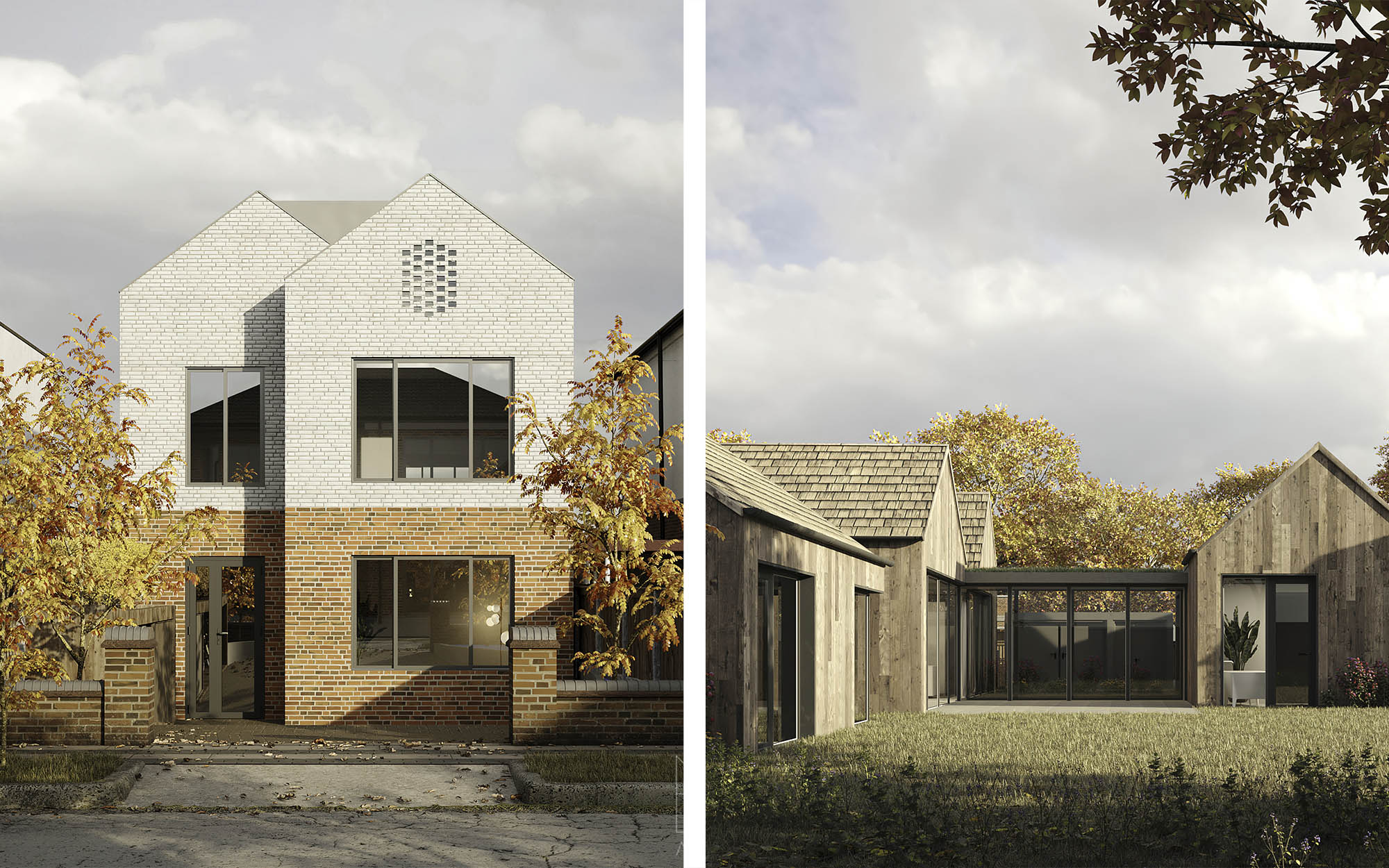New build in Barnet submitted for planning approval

A project we have been working on recently has been submitted for planning permission.
The clients set a challenging brief to create two houses on an infill plot with large backland area bordering many other properties. Due to their different locations the two houses are completely different. The infill house continues the lines of neighbouring houses but with a contemporary twist while the backland house is based on the concept of a collection of garden buildings or ‘sheds’ clustered together and linked by glazed walkways to make a comfortable and very private family home.
For more images and updates you can follow us on Instagram.