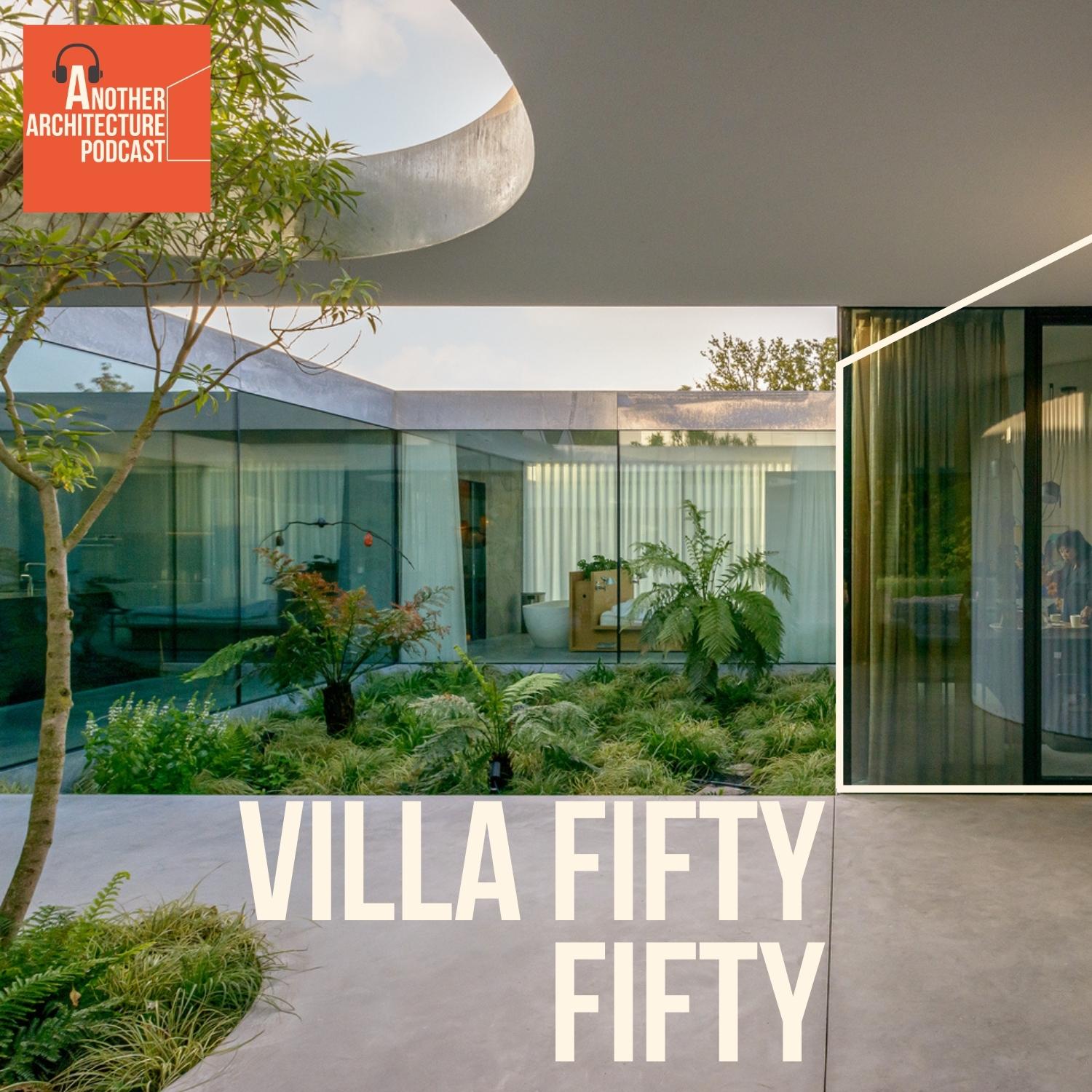Villa Fifty-Fifty

In this episode George is joined by the architect Metin Van Zijl of the Dutch architecture practice, Studioninedots. They talk about Villa Fifty-Fifty
Located on the site of a former Phillips factory, in the city of Eindhoven, this project was shortlisted by Dezeen as one of the best houses in the world in 2021. The home breaks the typical mould of house and garden and instead fills the entire, polygon shaped urban plot. Instead of being all solid building however, the outdoor space is given an equal share of the space to interior, with courtyards and patios carved out of the building.
Described by the architects as a new typology for maximising interaction, the building form is one big flat roof with a large circular opening in the middle that has a tree growing out of it. Most of the living spaces are single storey and very public, with glass sides and double, or even triple aspects. Contrasting with these very open glass spaces is a three-storey square metal tower, that penetrates through the roof and contains two children’s bedrooms, stacked one above the other.
The house really does challenge convention and achieves a home that is unique and has certainly inspired some of the projects we have worked on.
At the end of the episode, George asks Metin the three questions he asks all his podcast guests;
– what really annoys him about his home?
– what house has he visited that has really inspired him?
– and, if he could choose anyone to design him a new house, who would he choose?
We hope you enjoy listening!