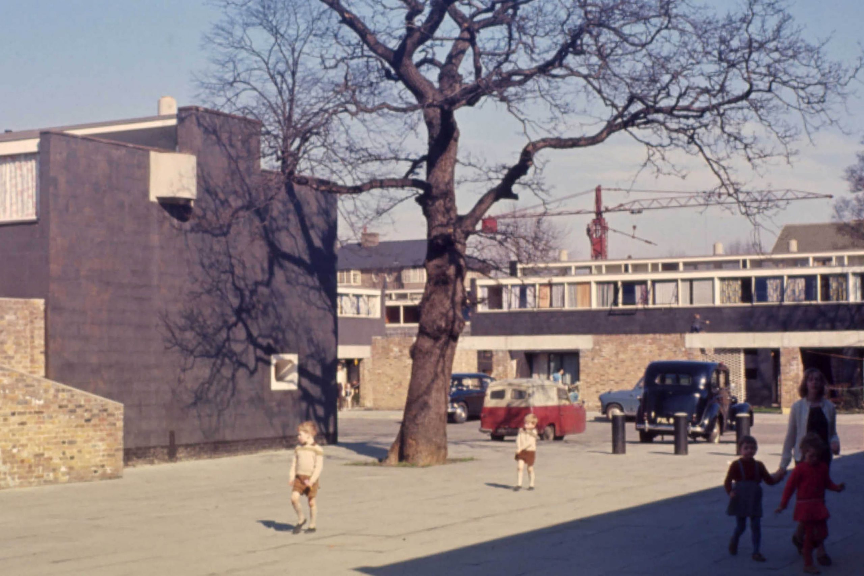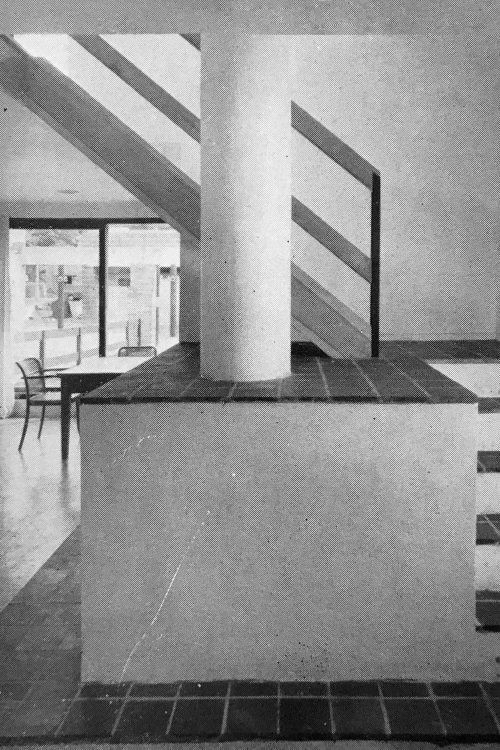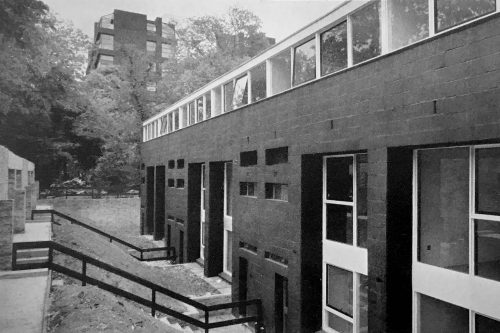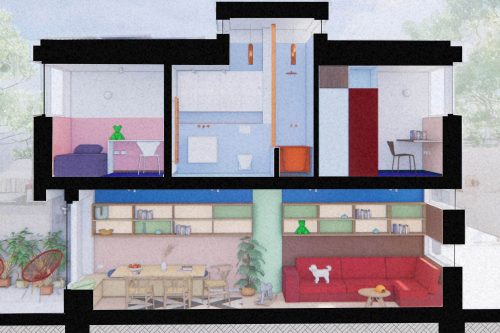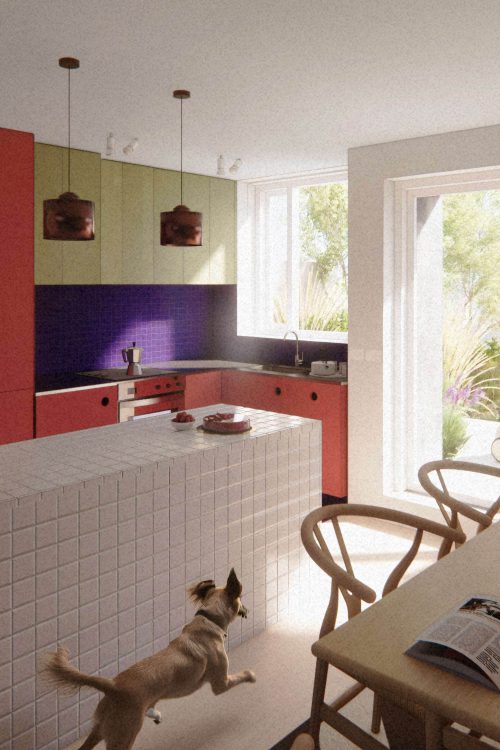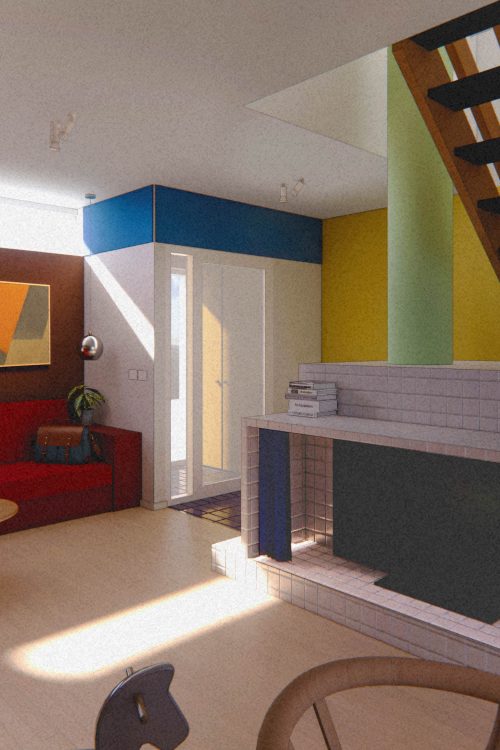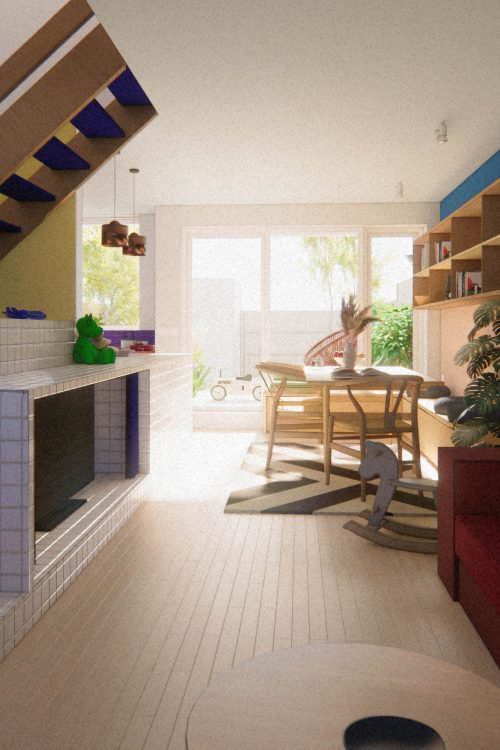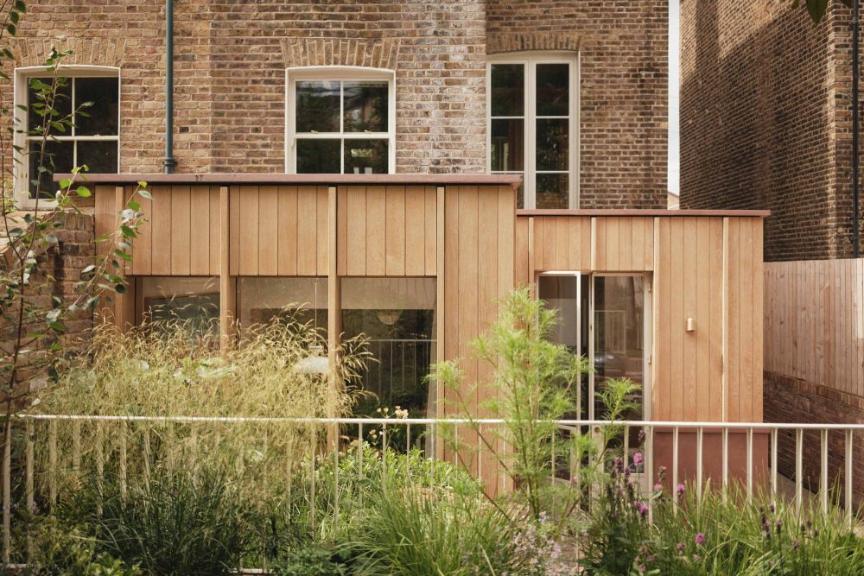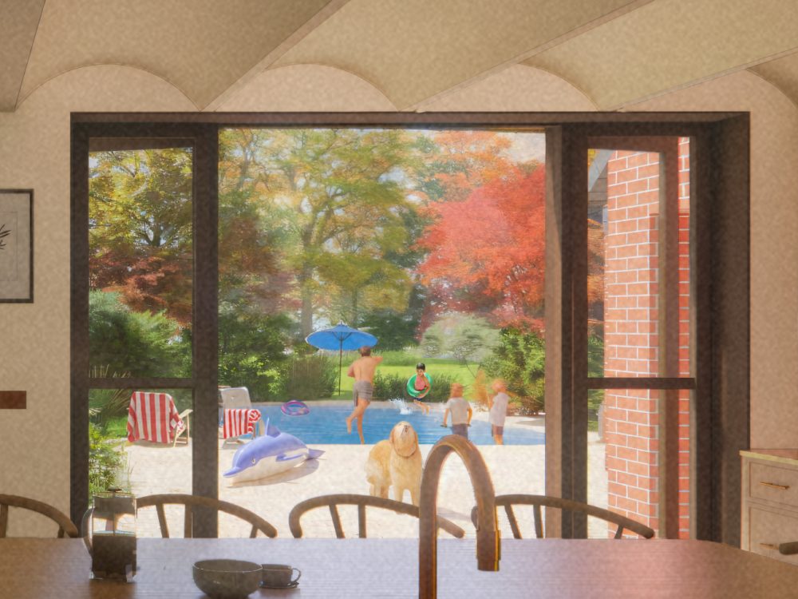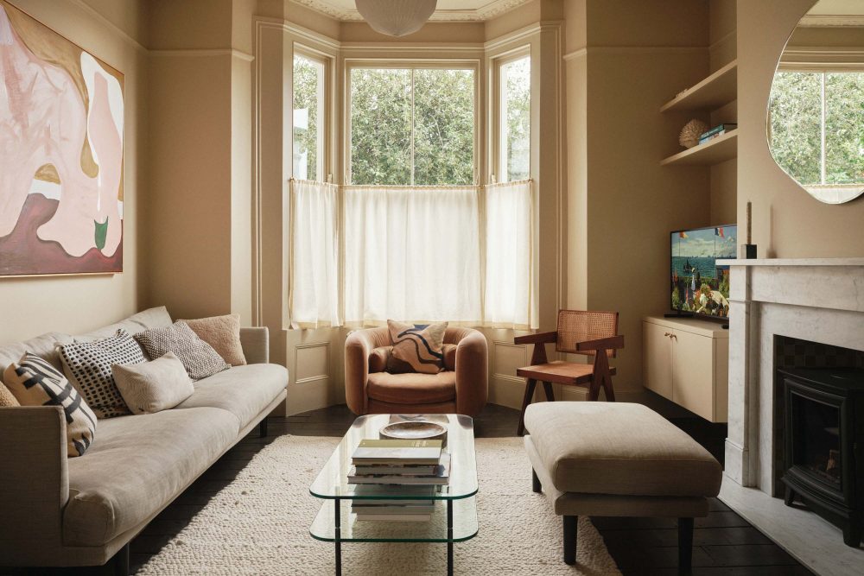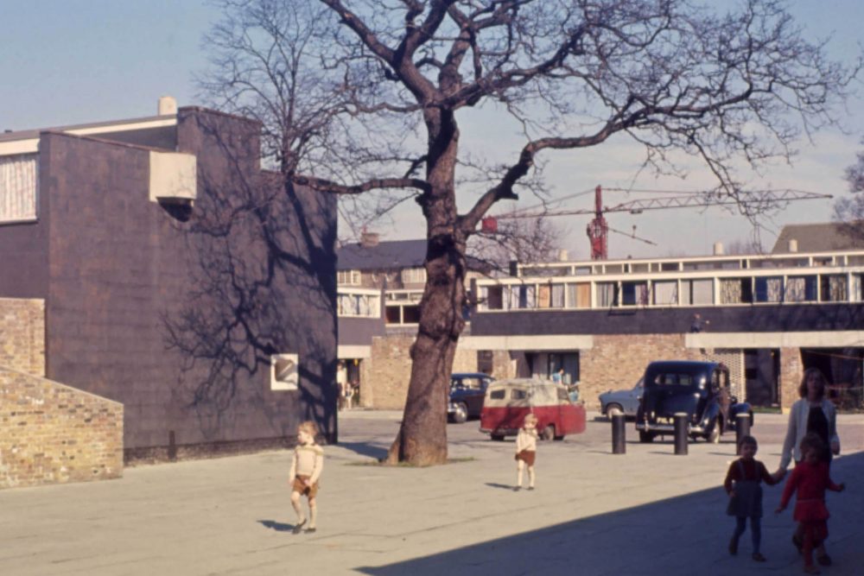A work-in-progress case study
Hidden in plain sight in Blackheath sits the Vanbrugh Park Estate—a little-known but quietly radical mid-century housing project by Chamberlin, Powell and Bon. If the names sound familiar, that’s because they went on to design some of the most important architecture in London: the Barbican and the Golden Lane Estate.
Vanbrugh Park, their second ever housing estate project, might not be as famous, but it carries the DNA of those later icons—semi-circular motifs, playful lightwells, and a carefully considered balance between private homes and community living. Completed in 1963, the estate was even published in Architectural Design and Architectural Review within a couple of years of its completion.
But the story of this patch of land stretches back further still. Suffragette Emily Davison was born here in 1872, at Roxburgh House, 13 Vanbrugh Park Road West. She would later become one of the most fearless campaigners for women’s right to vote. And like so many parts of London, the area was devastated by bombing during the Second World War. Out of those scars came the opportunity for renewal: the Borough of Greenwich commissioned Chamberlin, Powell and Bon in the late fifties to design a new scheme of mixed dwellings.
Two options were sketched; one was chosen. The result was a careful balance of pragmatism and vision. Cost-saving breeze-block exteriors meant more budget could go into communal landscaping. Blind-wall terraces facing the Heath were built with brickwork that deliberately echoed the park’s boundary wall. Even at this scale, there was thoughtfulness, restraint, and a touch of poetry.
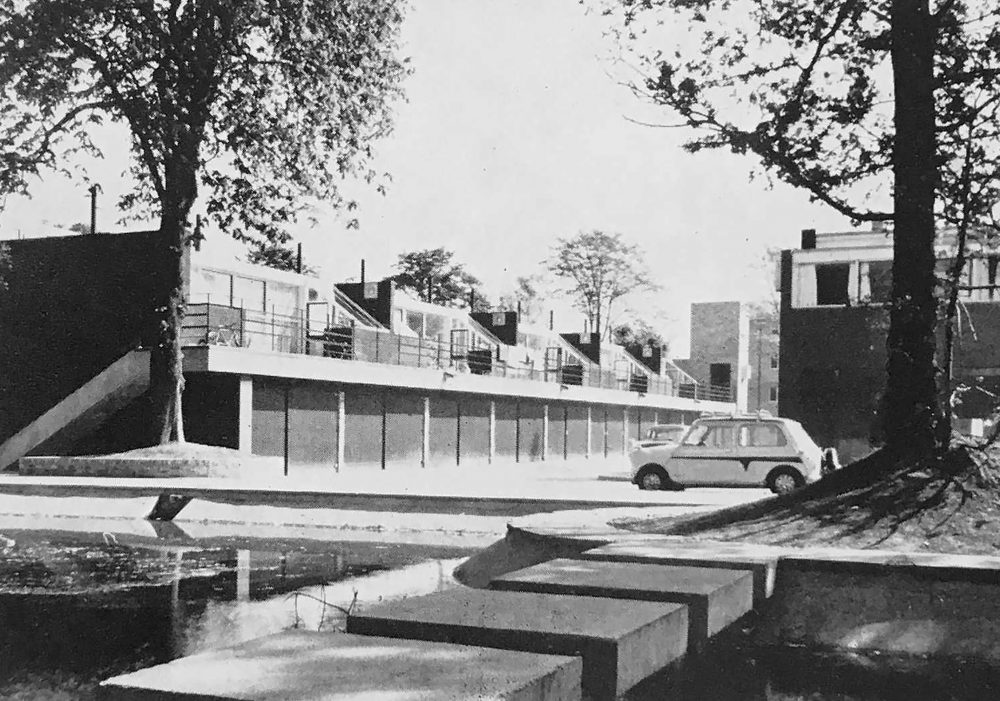
Original view of the estate
Respecting heritage, embracing modernity
Our project takes one of the estate’s three-bedroom houses and sets out to reaffirm those original values—while making the home fit for the 21st century. This is not a project of erasure. Instead, it’s about reinstating qualities that time and alterations had eroded and celebrating them.
The house is full of subtle design moves, from its light boxes and cleverly placed windows to unexpected shafts of daylight sneaking into corners. Our proposals work with these quirks rather than against them, amplifying what’s special and reinterpreting what needs to evolve.
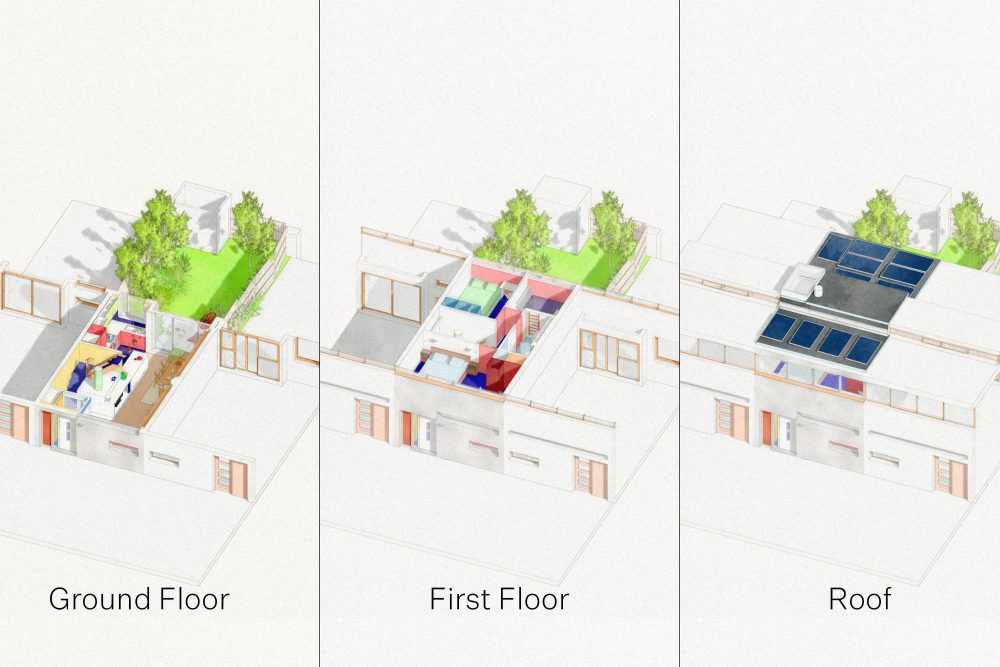
Our proposal for all levels of the property
21st-century sustainability in a 1960s shell
A standout feature of this refurbishment is the integration of low-energy technology in a conservation-sensitive estate. We’re installing a combined Quantum air source heat pump with MVHR—an unusual feat within an estate setting. Pair that with new high-performance windows, internal wall insulation, and solar panels, and you have a 1963 house refitted for 21st-century living.
Bold colours bring the interiors to life, while the energy systems quietly do the heavy lifting behind the scenes.
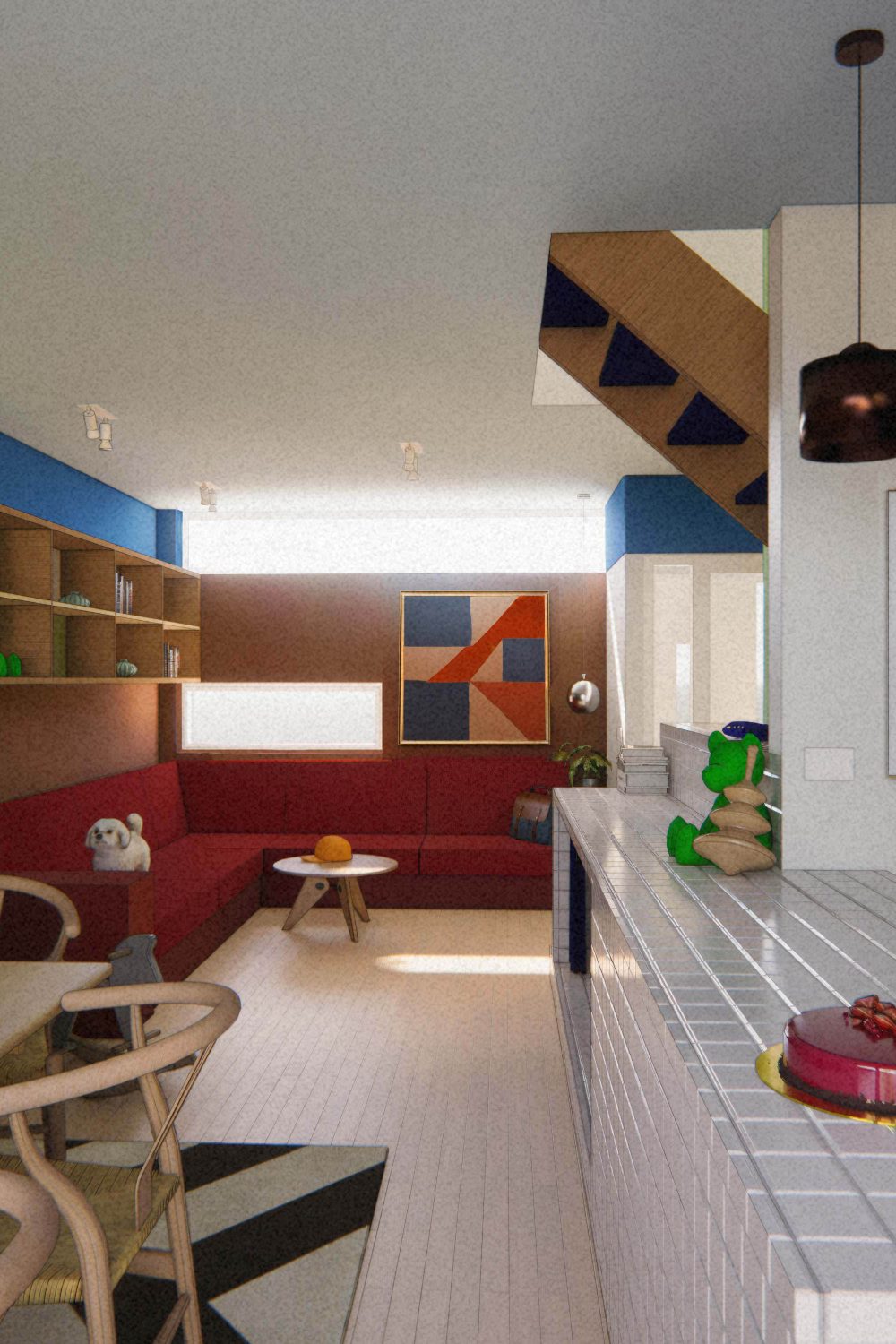
An interior view of our proposals
Work in progress
We’re still in the design stages, but the story is already rich. Alongside renders of the proposals, we’ve unearthed original drawings and archive photographs showing the estate’s first residents inhabiting these spaces. Placing these side by side with our designs highlights the continuity of life here—the same walls, the same curves, the same generosity of light—just reimagined for a new generation.
This project is about more than one home. It’s about what happens when you treat post-war modernist housing with respect and imagination: you get a future-proofed home that’s both sustainable and rooted in its layered history—from the suffragette movement to post-war renewal, and now, to low-energy 21st-century living.
Watch this space—we’ll be sharing more as the project takes shape.
If you’d like to talk about breathing new life into your home, we’d love to hear from you (click here).
