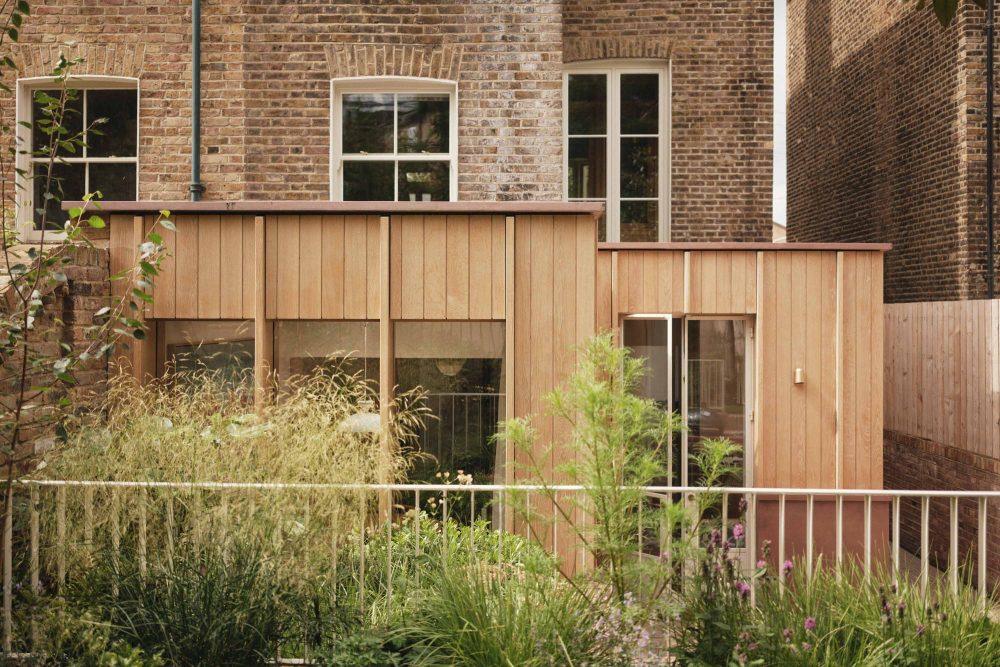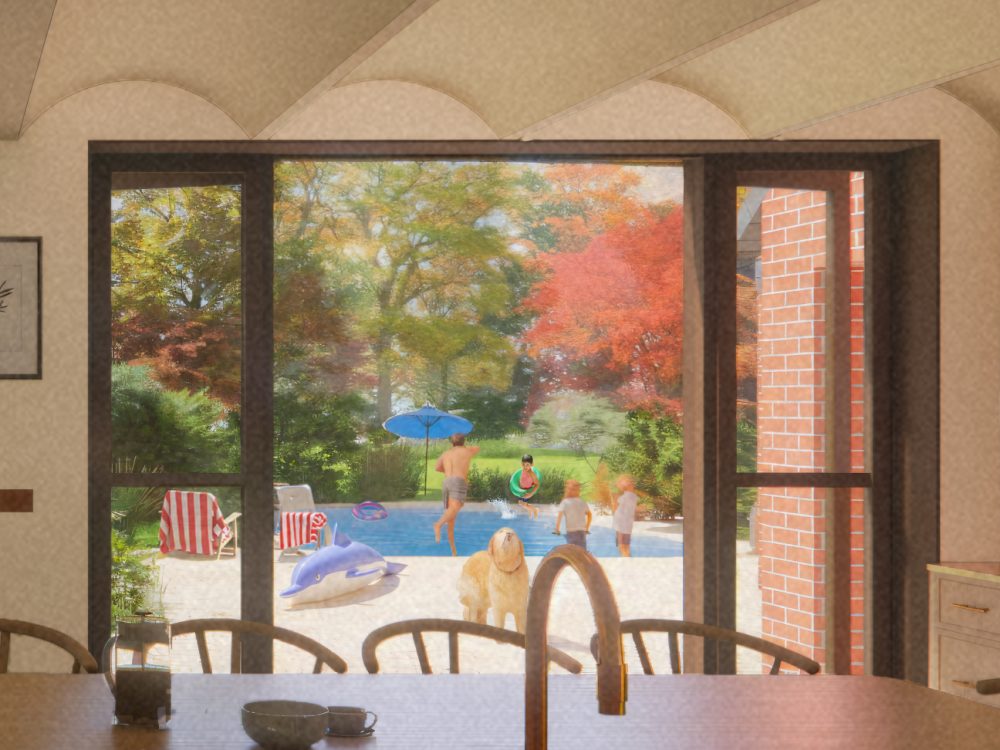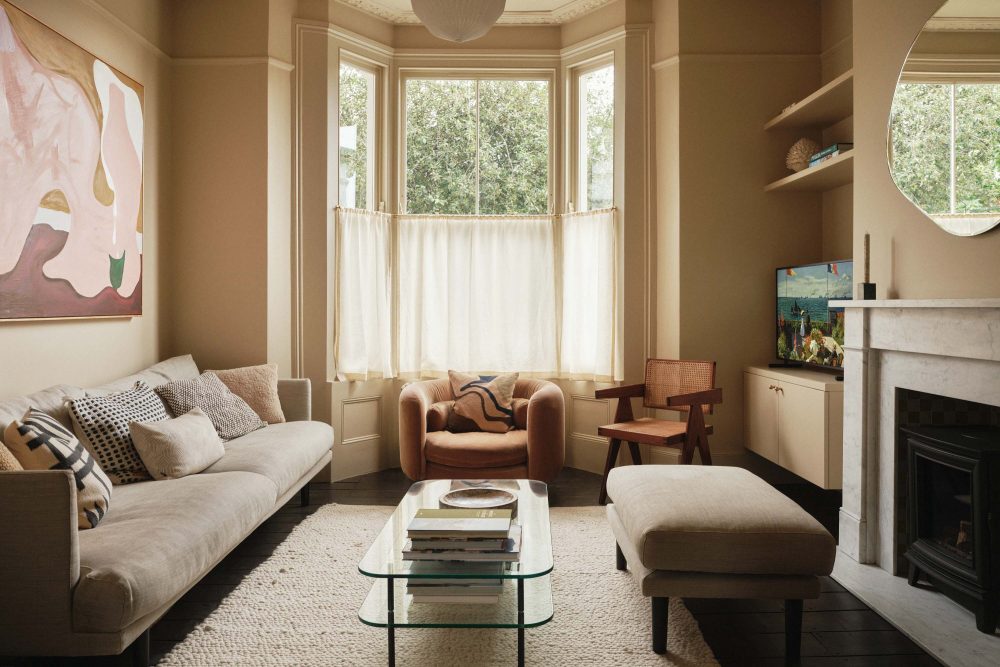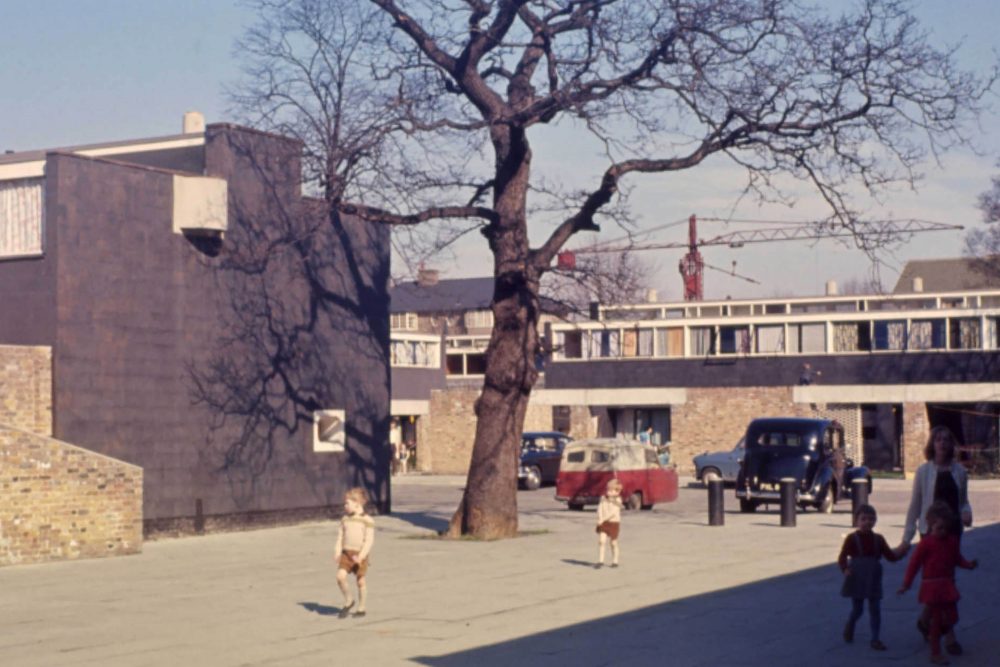Here’s a story about a London home that’s about to grow up, just in time for its owners to do the same.
It starts in London Fields, where a young couple (plus one soon-to-arrive small human) decided it was time to stretch out a bit. Not metaphorically. Literally. Their end-of-terrace Victorian had a lovely side passage and a wide garden just sitting there, waiting to be useful. So they called us.
Now, the house is being reimagined. Not knocked down and replaced. Just opened up, warmed up, and made more… future-facing.
We’re talking a ground floor extension that goes out to the side and back. A vaulted living and dining space that opens up to the garden like it’s taking a big deep breath. A snug — wait for it — sunken into the floor so you feel like you’re basically sitting in nature. It’s like a reverse treehouse. But warmer. And with better cushions.

And speaking of warm, this place is going all in on energy efficiency. Full insulation, top to bottom. A shiny new air source heat pump to keep things toasty without fossil fuels. Solar panels? Yep, on both the main roof and the new garden room. The goal: a house that runs on sunshine and doesn’t need a boiler with a grudge.
Inside, it’s all about calm, clean lines, soft light, and spaces that flow into one another without shouting about it. There are glimpses of the park from the upper floors. And downstairs, it’s all garden, garden, garden.

We’re designing and managing the whole project — and construction is now officially underway. So we thought we’d mark the moment by sharing a few shiny new visuals of what’s to come: before-and-after aerials, views from the garden, and some early peeks at the kitchen, dining space and that sunken snug.
No baby photos yet. But we’ll keep you posted.
Got a home that’s ready to grow up? contact us by clicking here.


















