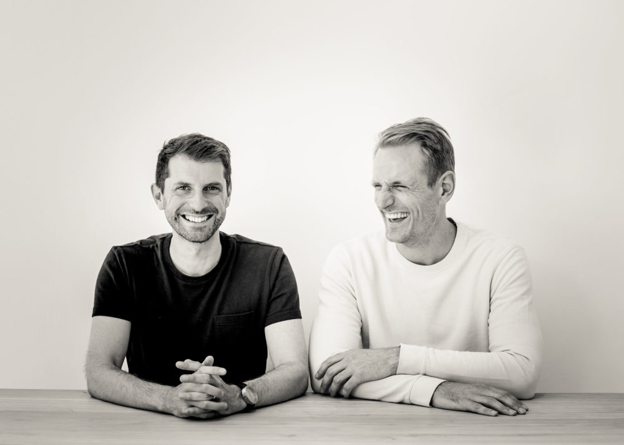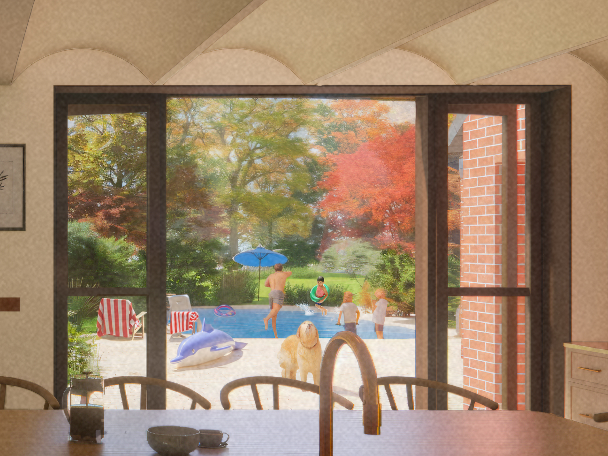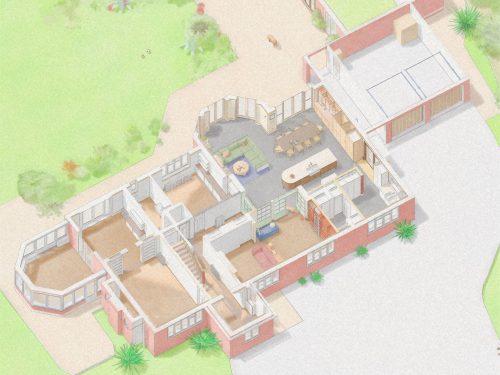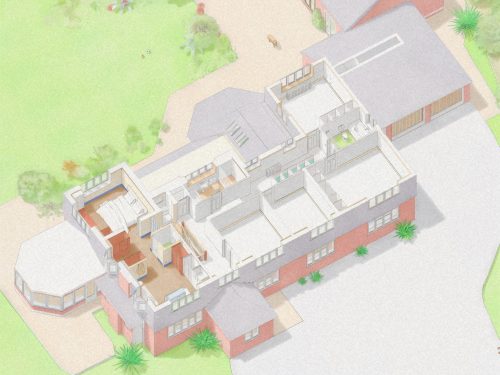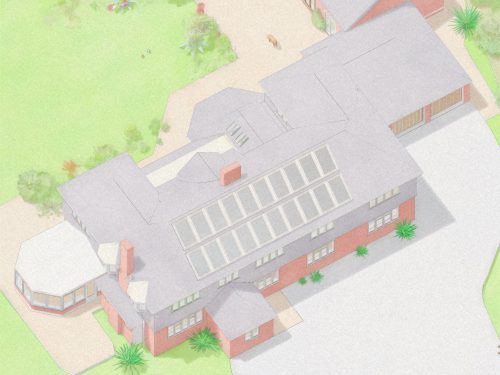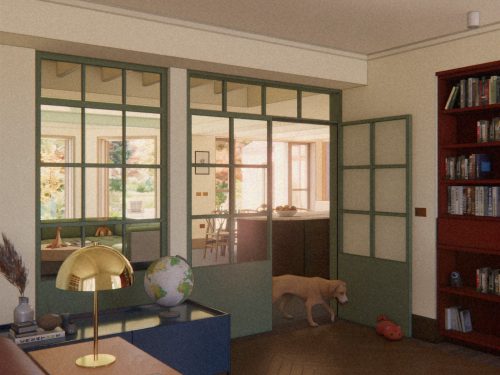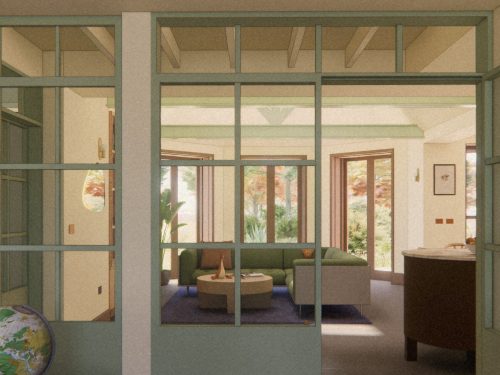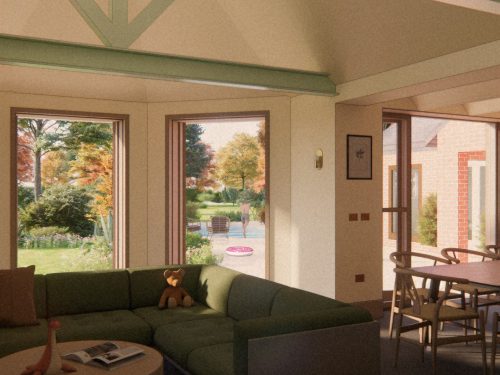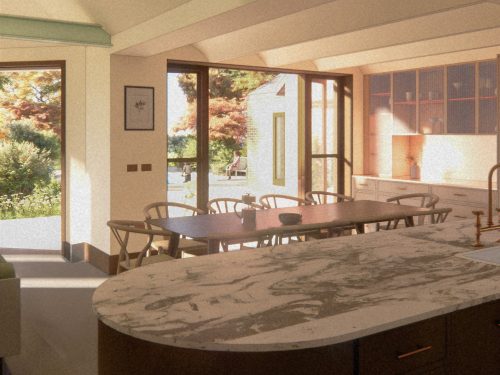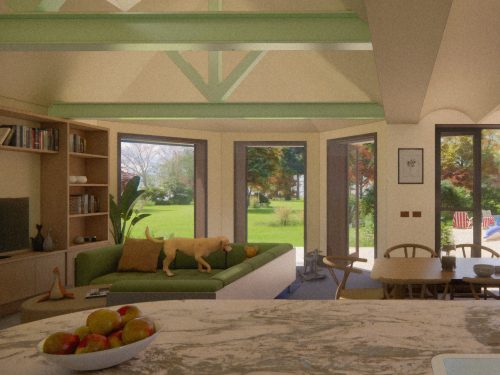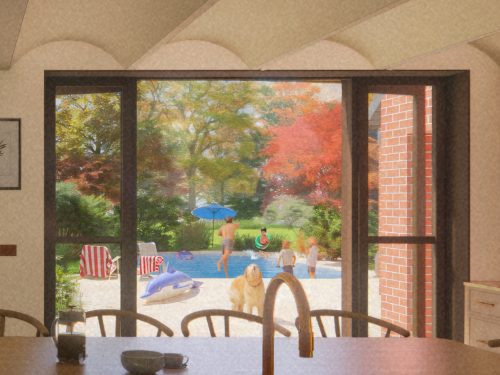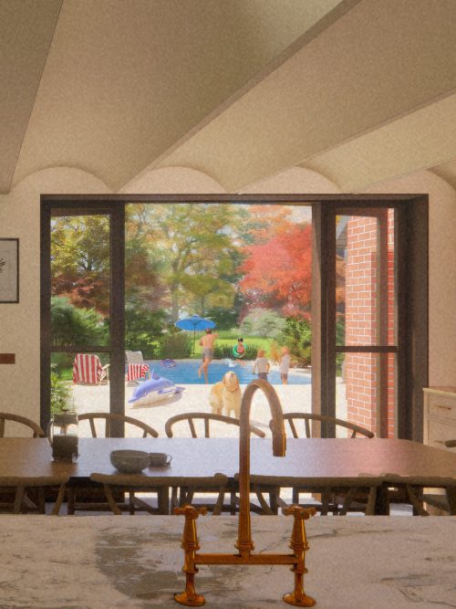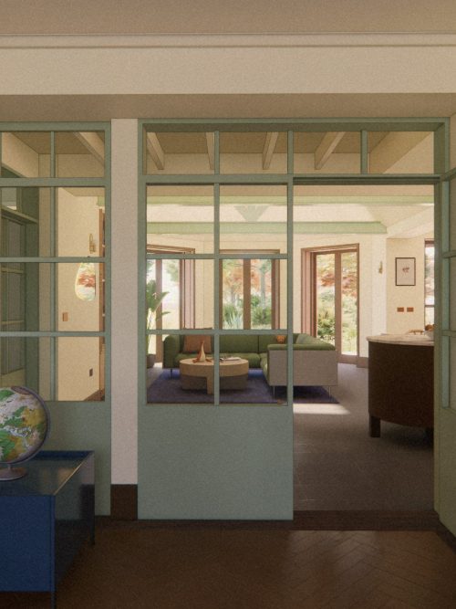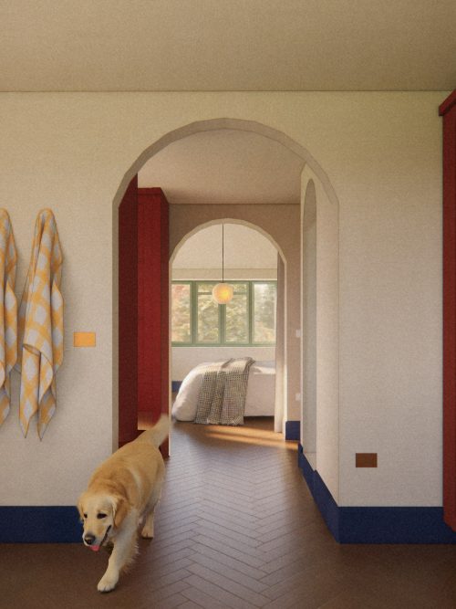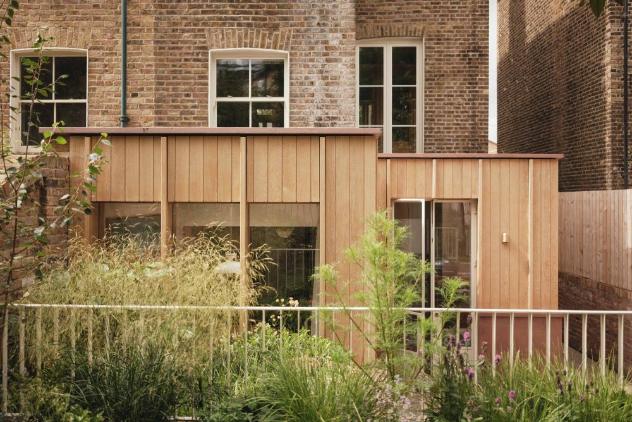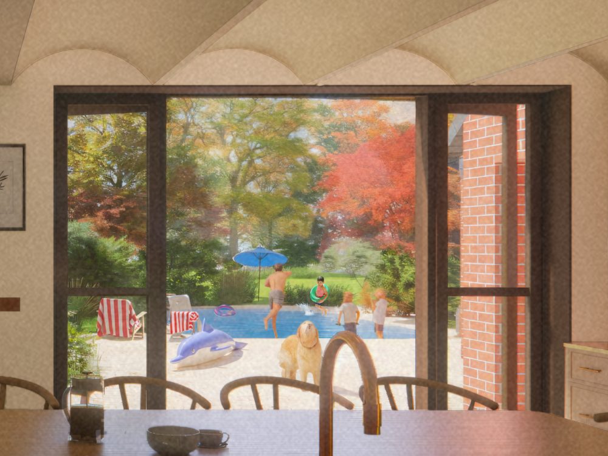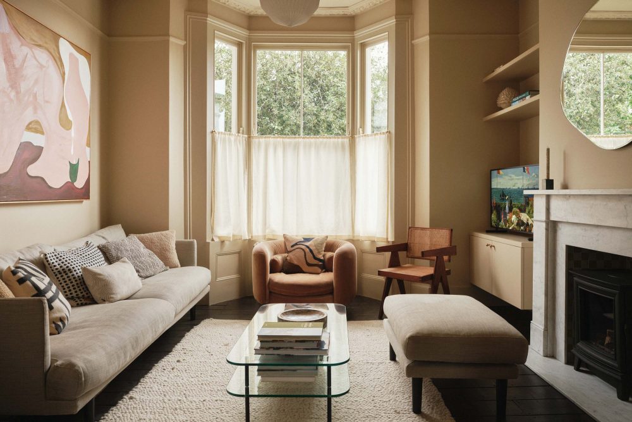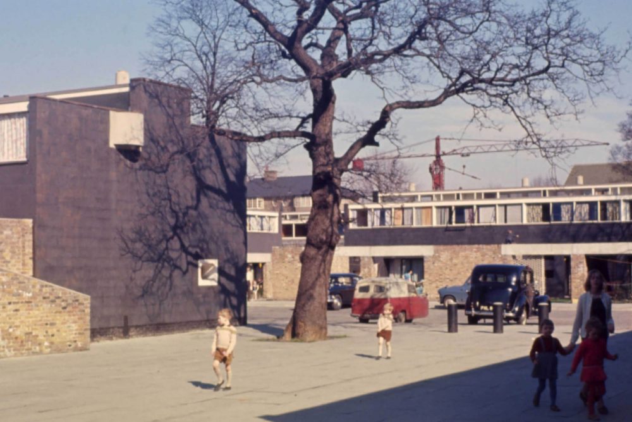Sometimes, good clients come back. And when they do, you pay attention. Our North Downs project is exactly that, a welcome return of a family we worked with on their previous London home. They’ve traded the city for leafy living, and it’s our job to make sure their new house feels as smart, relaxed, and playful as they are.
The plot was enviable, but the house offered plenty of opportunities for improvement. A detached home tucked within a leafy residential estate, extensive grounds, a tennis court, and yes, a swimming pool that practically demands a lounge with views. But inside, the layout was holding the house back.
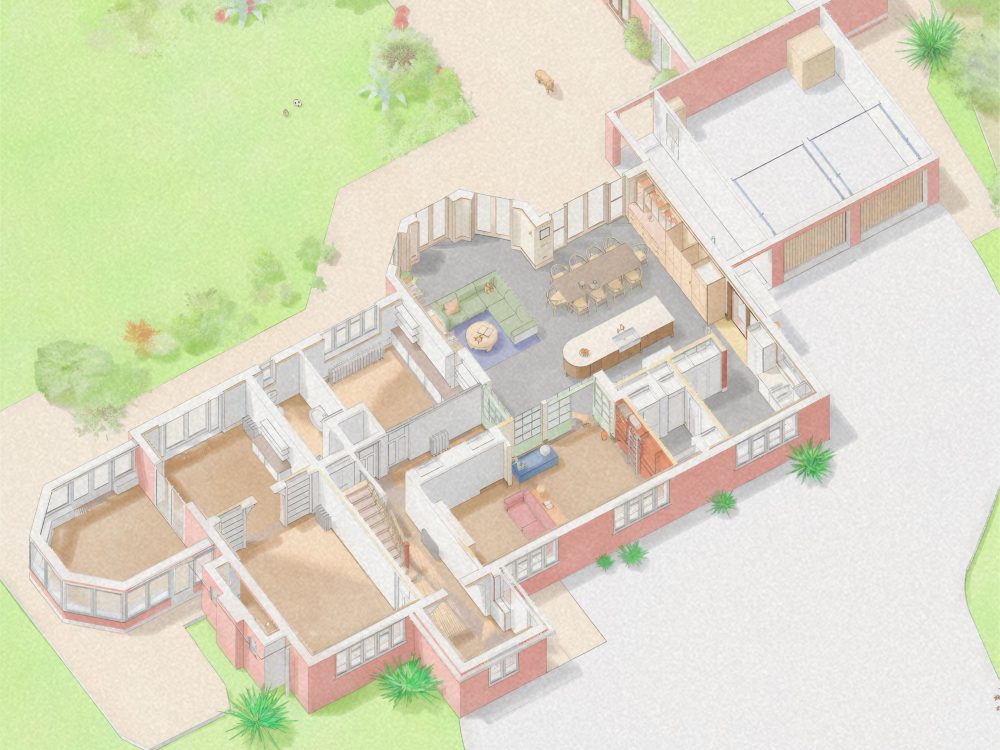
The issues were clear: a kitchen that faced the drive, disconnected from garden and living areas; a utility room in a prime location facing the rear terrace and pool but trapped behind walls; corridors and doors everywhere; and a principal bedroom with views of the wrong side of the house. Add poorly insulated walls, outdated windows, and a gas heating system in need of a greener upgrade, and you start to see the scope.
Our approach is straightforward: open it up, vault it, and make the garden the hero. The ground floor will now flow from kitchen to dining to lounge, connecting seamlessly to the terrace and pool. Existing ceiling heights are being liberated, window openings are being enlarged, and light is being encouraged to spill everywhere. It’s open plan, designed to let the spaces breathe and flow into each other.
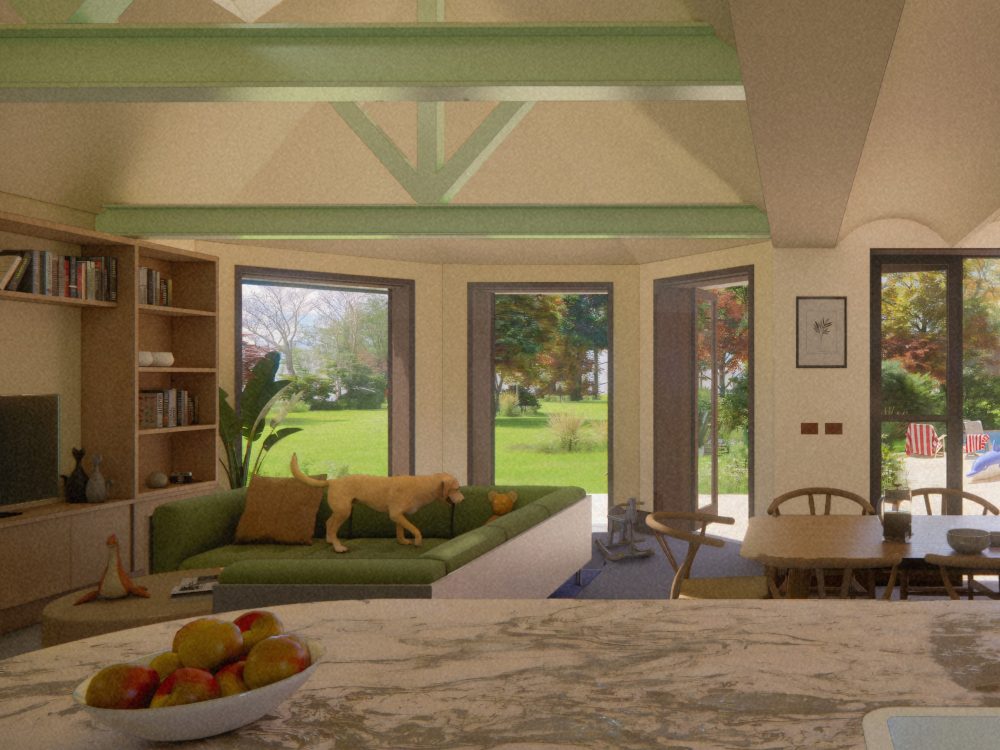
The kitchen is being re positioned to sit proudly overlooking the pool, designed as both the family’s social hub and a space that can host casual summer evenings without bumping elbows. Bedrooms are being rethought too: the main suite has been relocated to maximize garden views, with a luxurious en suite and walk-in wardrobe. Two children’s bedrooms, a family bathroom, and a guest suite complete the upstairs, giving the whole family breathing space. Dedicated home offices have been added too—because working from home shouldn’t feel like doing time in a cupboard.

On the technical side, this property is getting a full performance upgrade. Breathable wall insulation, upgraded thermally efficient windows, underfloor heating designed for low flow temperatures, an air source heat pump, and a solar panel array with battery storage. It’s comfort, sustainability, and efficiency all rolled into one smart package.
And then there’s the garden. A mature, beautifully maintained plot that has been the inspiration behind much of the interior planning. Every new opening, every vaulted ceiling, every relocation of a room has been about connecting the family more closely to this outdoor asset.
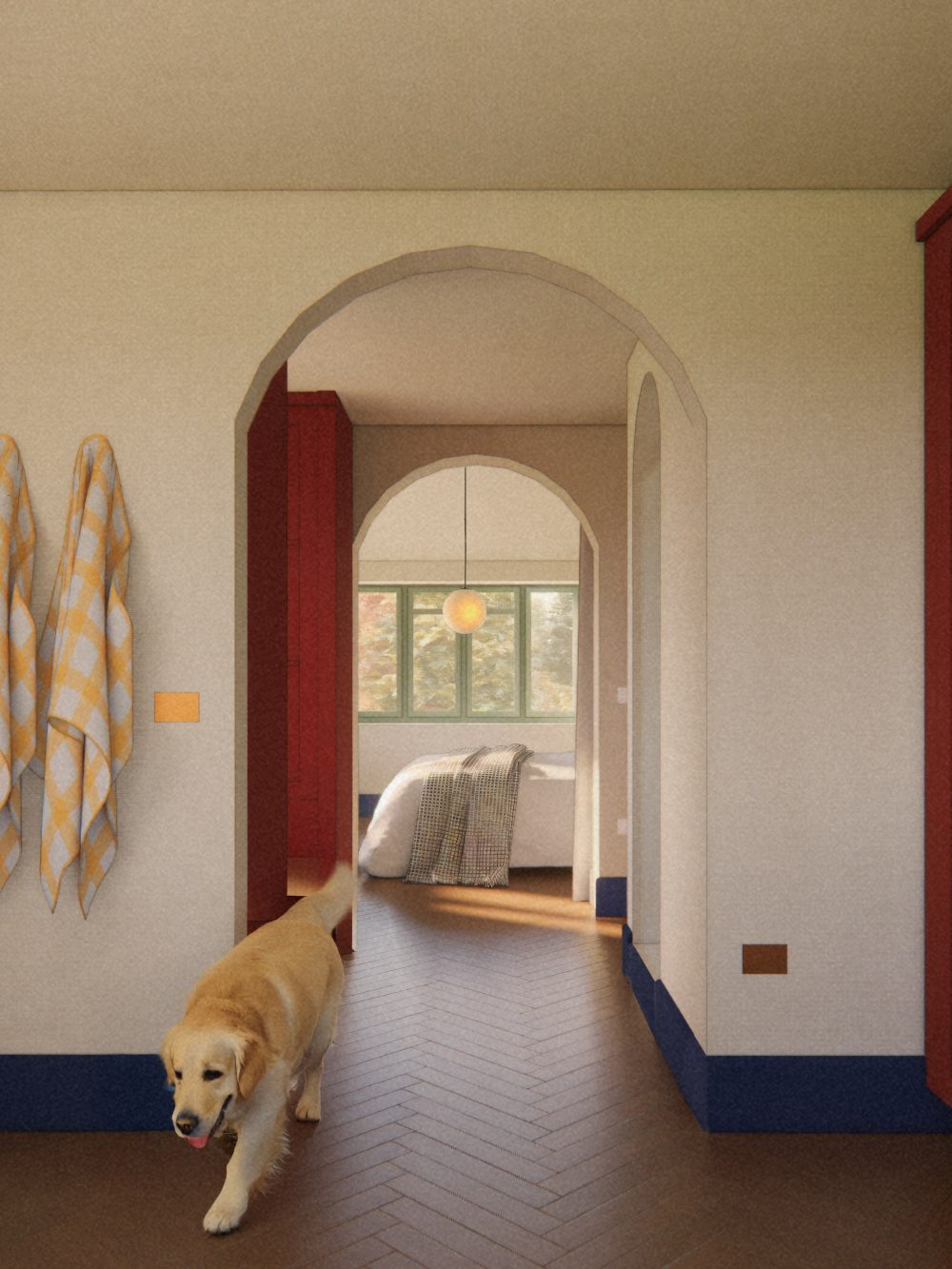
We’re still in the thick of construction, but the visualisations give a taste of what’s to come. From the kitchen spilling onto the pool terrace, to the soaring ceilings in the living spaces, to the main bedroom designed around garden views, the house is already starting to feel like a proper home—playful, practical, and luxurious in equal measure.
Stay tuned for updates as the walls go up, the pool gets framed, and the garden becomes part of everyday life inside the house. Returning clients, a country move, and a house that’s finally going to live the way it should.
- Aerial view of ground floor
- Aerial view of first floor
- Aerial view of roof
- Snug through to kitchen
- Snug through to lounge
- Lounge looking out to garden
- Kitchen through to dining
- Kitchen through to lounge
- Kitchen view to pool
- Kitchen view to pool
- Lounge with vaulted ceiling
- Snug through to lounge
- Bedroom through to ensuite
- Ensuite through to bedroom
Contact Us
If you’re thinking about starting a project and want a team that brings ideas, clarity, and experience to the table, while keeping the process collaborative and enjoyable, we’d love to hear from you. Get in touch to start a conversation.
