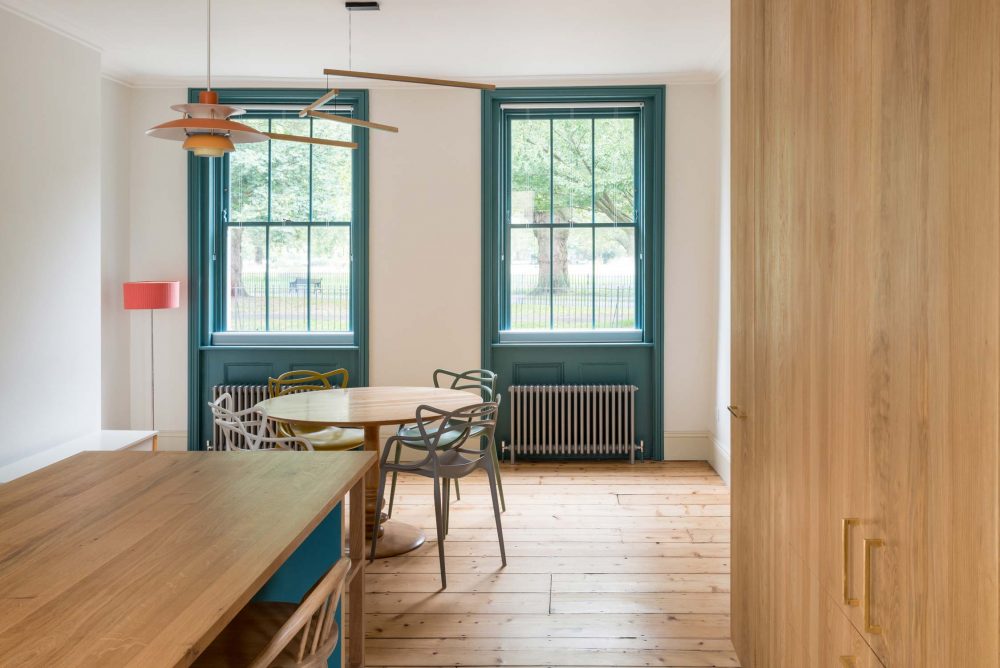Field House
A double-fronted Georgian property overlooking London Fields that has been vacant for 5 years, has been transformed into a 3-storey family home, centred around a new, light filled gallery stair.

The property is entered on the ground floor, which is split into two double-aspect wings, a lounge on one side and a kitchen diner on the other, which includes a bespoke and colourful double-galley kitchen.

Both wings are separated by a new triple-height stairwell that has been carved out of the heart of the building. Full height glass doors connect the living spaces of the property to the stair area and the new basement, creating surprising views and bringing light to all levels. A new bridge spans one side of the triple height stairwell.

To see more picture of the project, scroll to the bottom of the page.
To take a tour of the project, watch our video below;
Subscribe to our mailing list to get the project plans!
About us
Bradley Van Der Straeten is an award winning architecture studio that specialises in refurbishing, extending and building homes for private clients. Established by friends George Bradley and Ewald Van Der Straeten in 2010 the studio loves creating colourful, fun and liveable spaces.
Find out more about us and our story on our website www.b-vds.co.uk

Other things you might be interested in
Listen to Another Architecture Podcast where George and Ewald discuss another one of our projects, the award winning Two and a Half Storey House.
Take a tour of one of our other projects by watching the video tour of Vault House below.



















