Planning permission for Andrew Lloyd Webber Music Therapy Centre
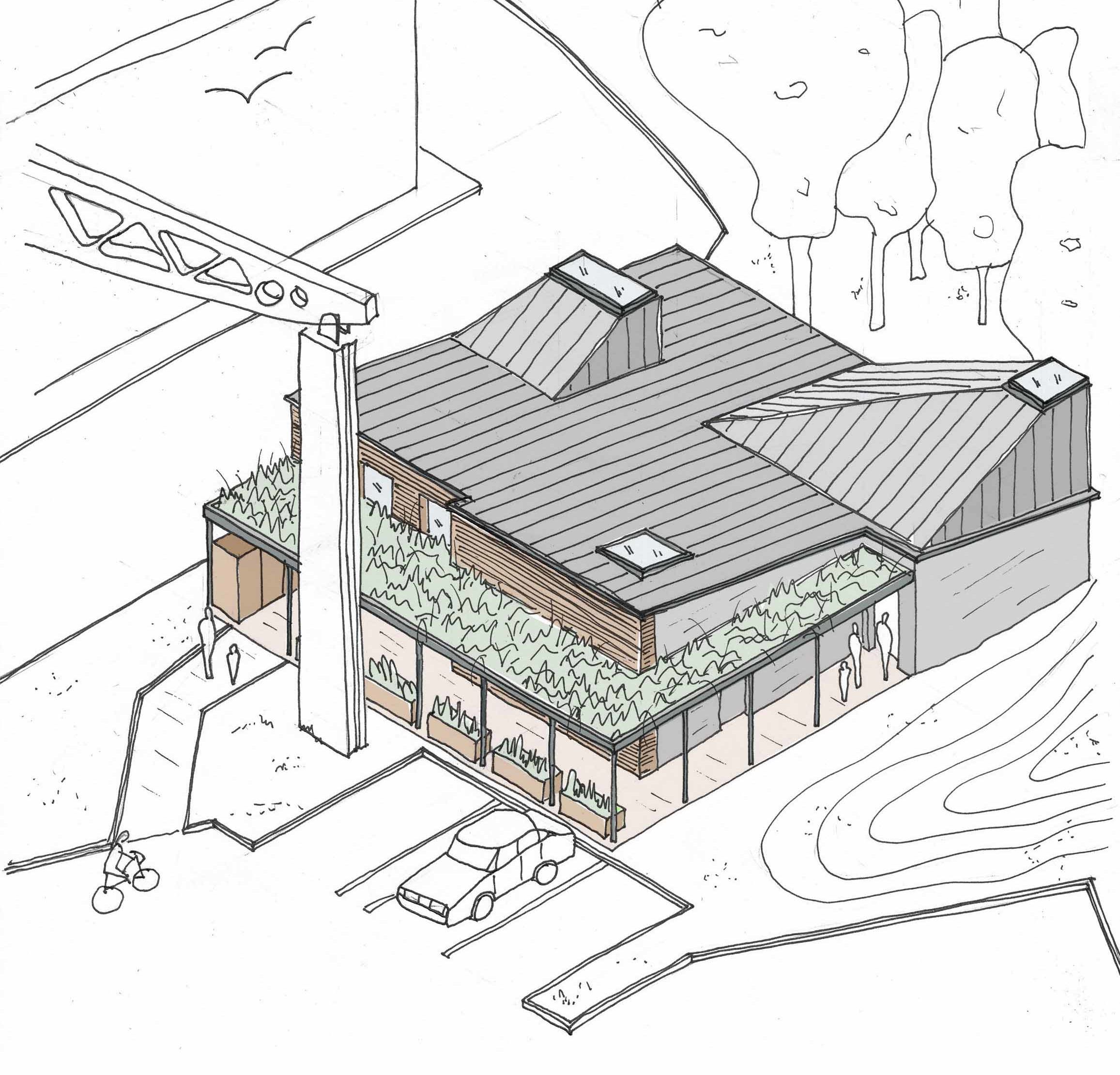
We have secured planning permission for a renovation and extension to the Andrew Lloyd Webber Music Therapy Centre for Nordoff Robbins. It is the second time we have collaborated with the charity, after refurbishing their headquarters in London in 2018.
The centre will be expanded to provide an additional music therapy room and the exterior of the building will be improved with a new community garden and green roof canopy. Construction of the new centre is to start in the summer.
Two and A Half Storey House on Dezeen!
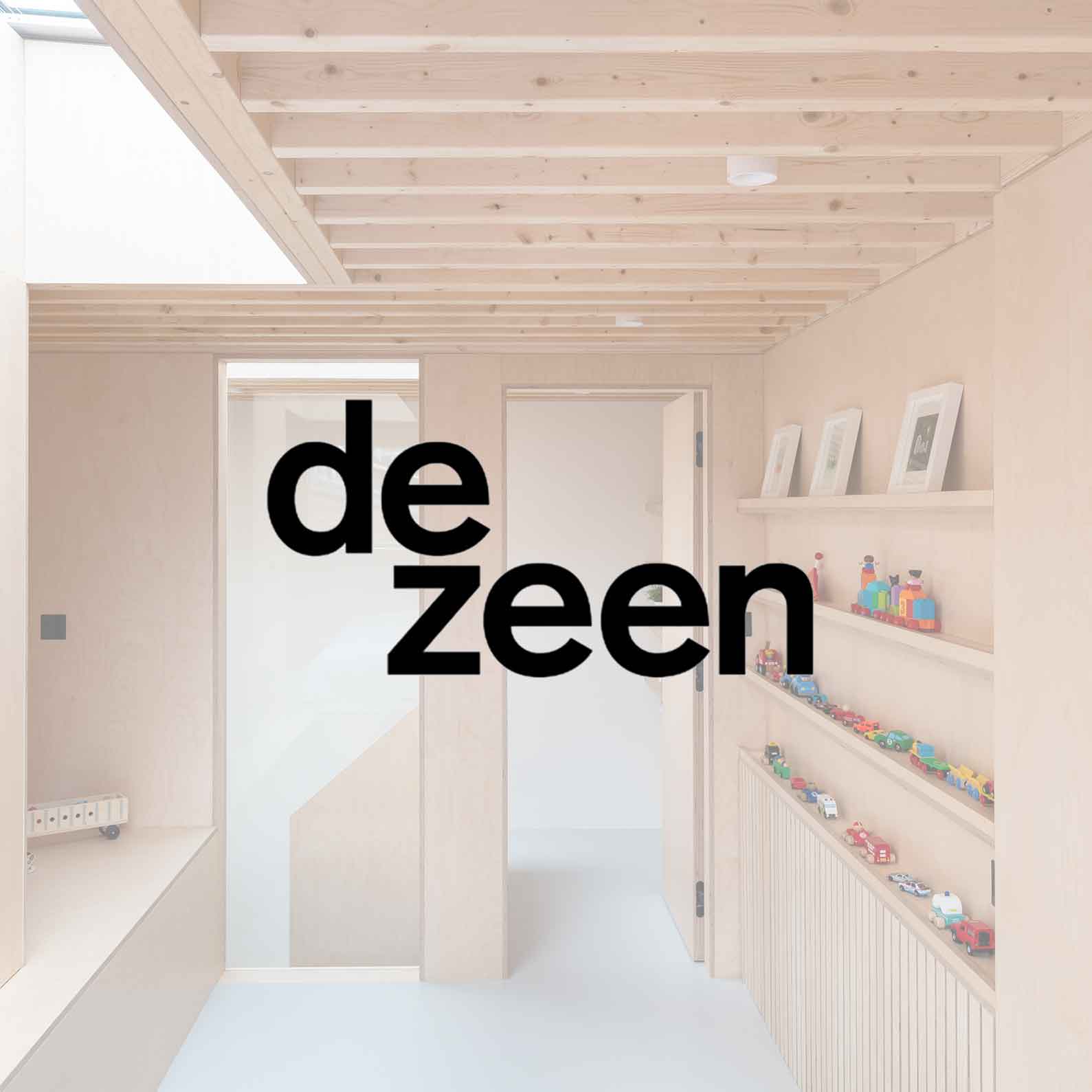
Delighted to see Two and A Half Storey House featured on Dezeen. Big thanks to our amazing clients, consultant and contractor team.
Two and a Half Storey House is our latest project that circumnavigates a local planning restriction by building a half height roof extension!
Dezeen is one of the most followed architecture platforms in the world.
See the full article here.
Trevelyan House in The Observer Magazine
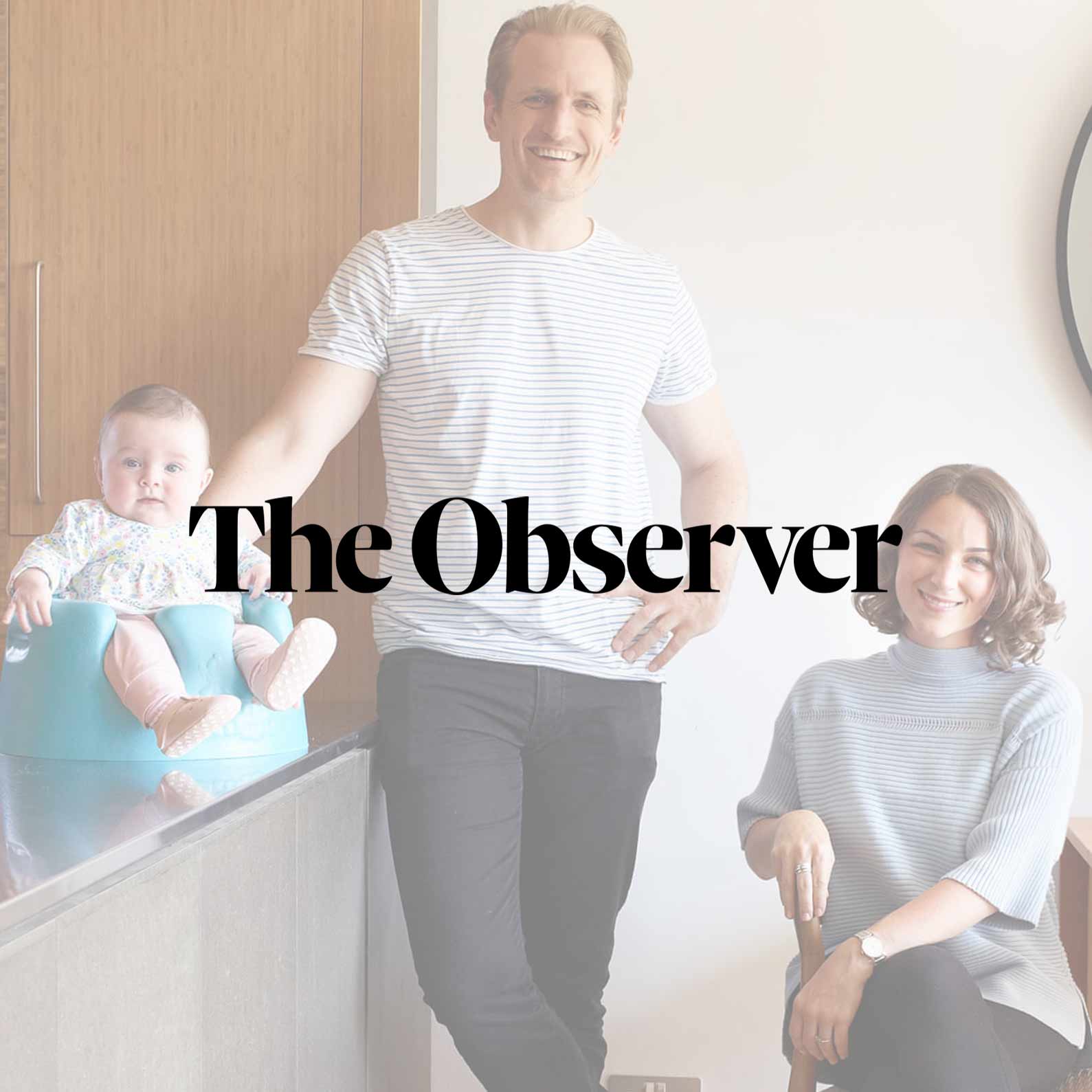
Our Trevelyan House project was beautifully featured in The Observer Magazine last Sunday alongside director Ewald and family, Louise and baby Maya.
The article discusses the clever ‘room within a room’ layout which changed the way the space feels dramatically, while in essence, retaining the original apartment layout of this Grade II listed Denys Lasdun brutal butterfly beauty.
Ogee House featured in The Sunday Times
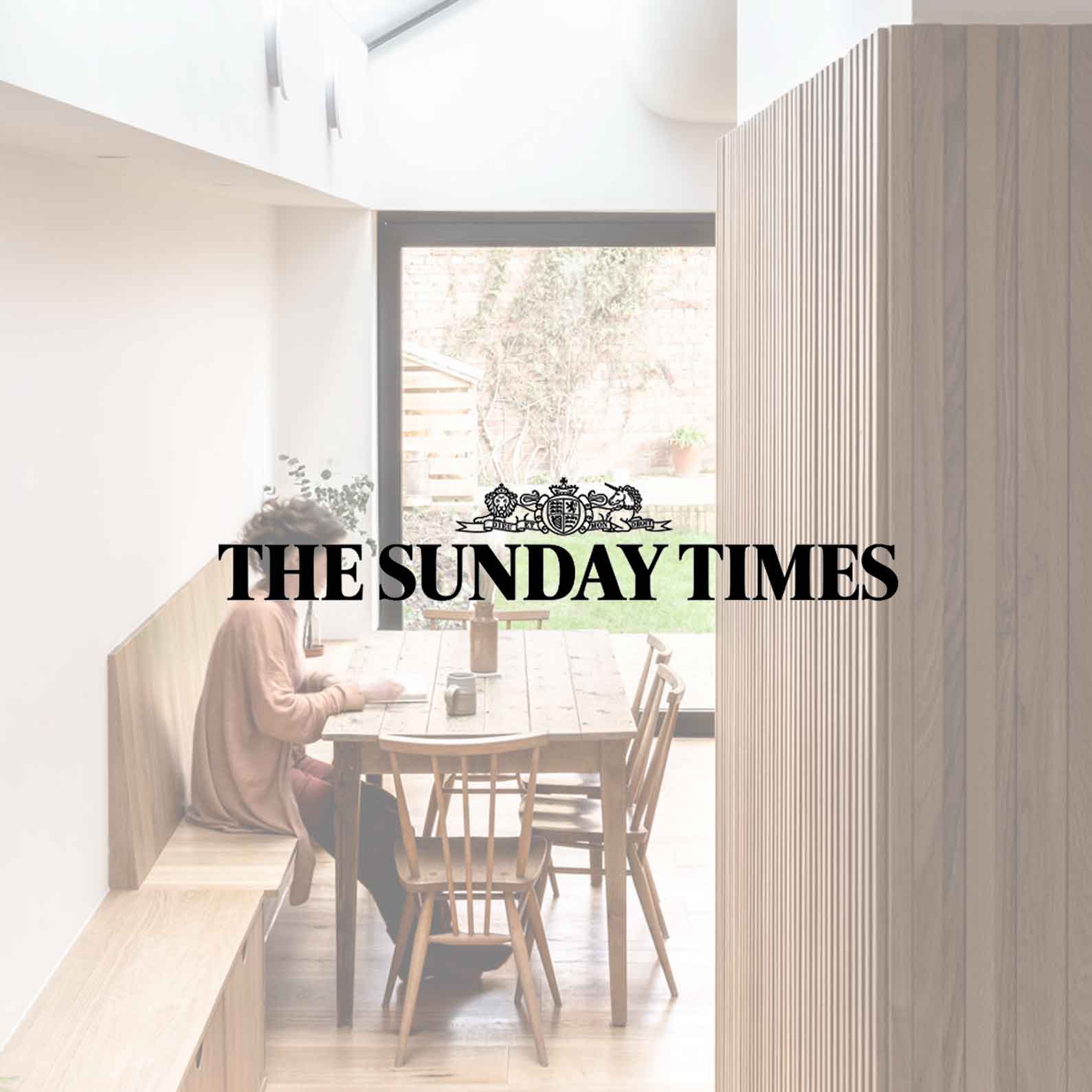
Check out Ogee House in this weekend’s Sunday Times ‘Home’ section as part of ‘Home Improve’. The Times’ uses Ogee House as one of many beautiful, simple examples of single storey rear extensions to London terrace properties alongside the likes of Charlie Luxton Design, Mata Architects and Neil Dusheiko Architects.
The softly curved ceiling gets a special mention for its twist on the Victorian terrace extension, as well as the innovative reuse of the existing brickwork as a slip cladding for our Crouch End extension.
Have a look at the full article here.
Steampunk House in The Sunday Times!
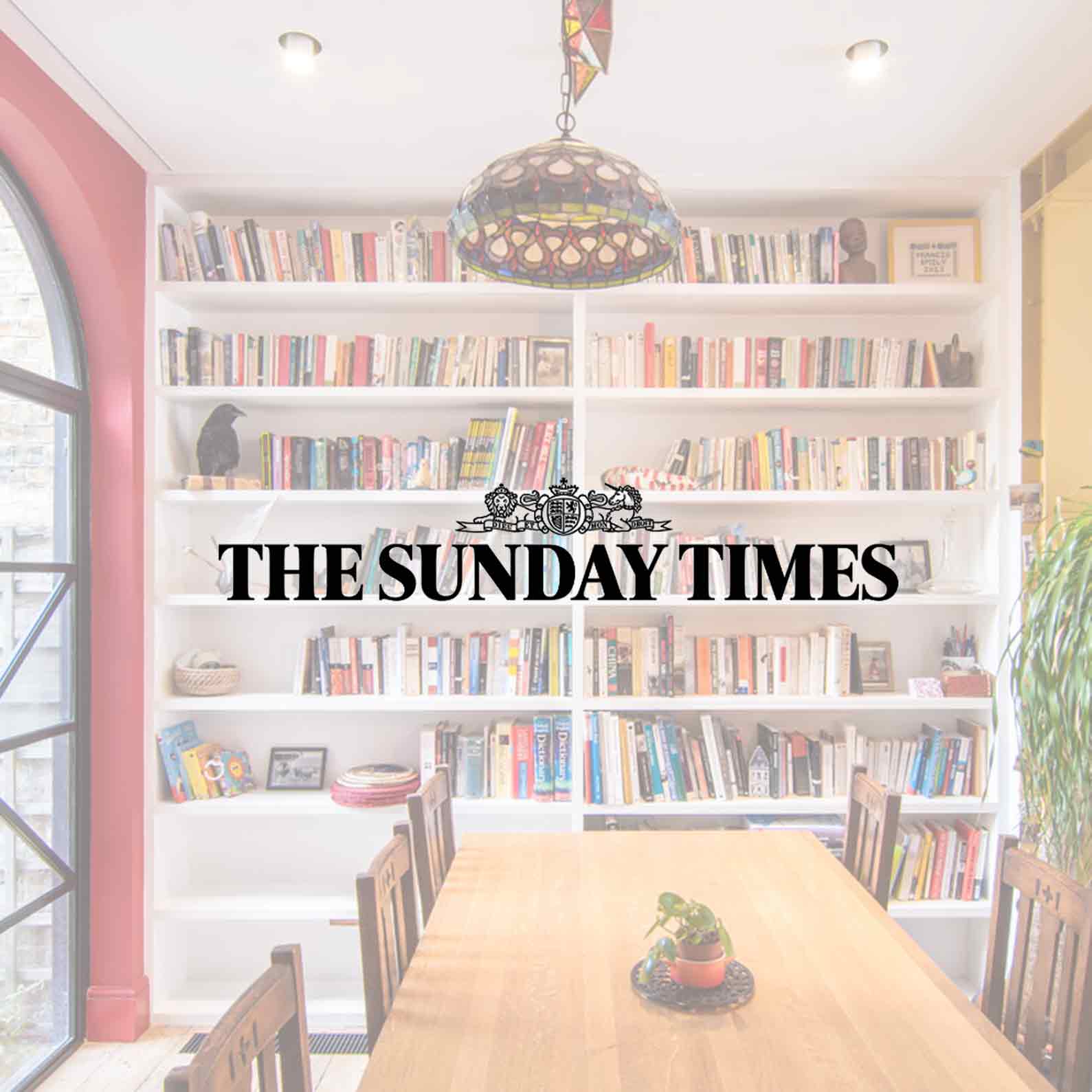
We were very pleased to see our colourful project Steampunk House featured in The Sunday Times this weekend.
Featured among 5 other beautiful projects by Dominic McKenzie Architects, Amos Goldreich Architecture, Giles & Pike Architects, The Vawdrey House and Office S&M, our project is described as a more-is-more fusion of art deco, steampunk and Bauhaus. We’ll take that as a review!
Check the full article here.
The Observer features our collaboration with interior designer, Katie McCrum
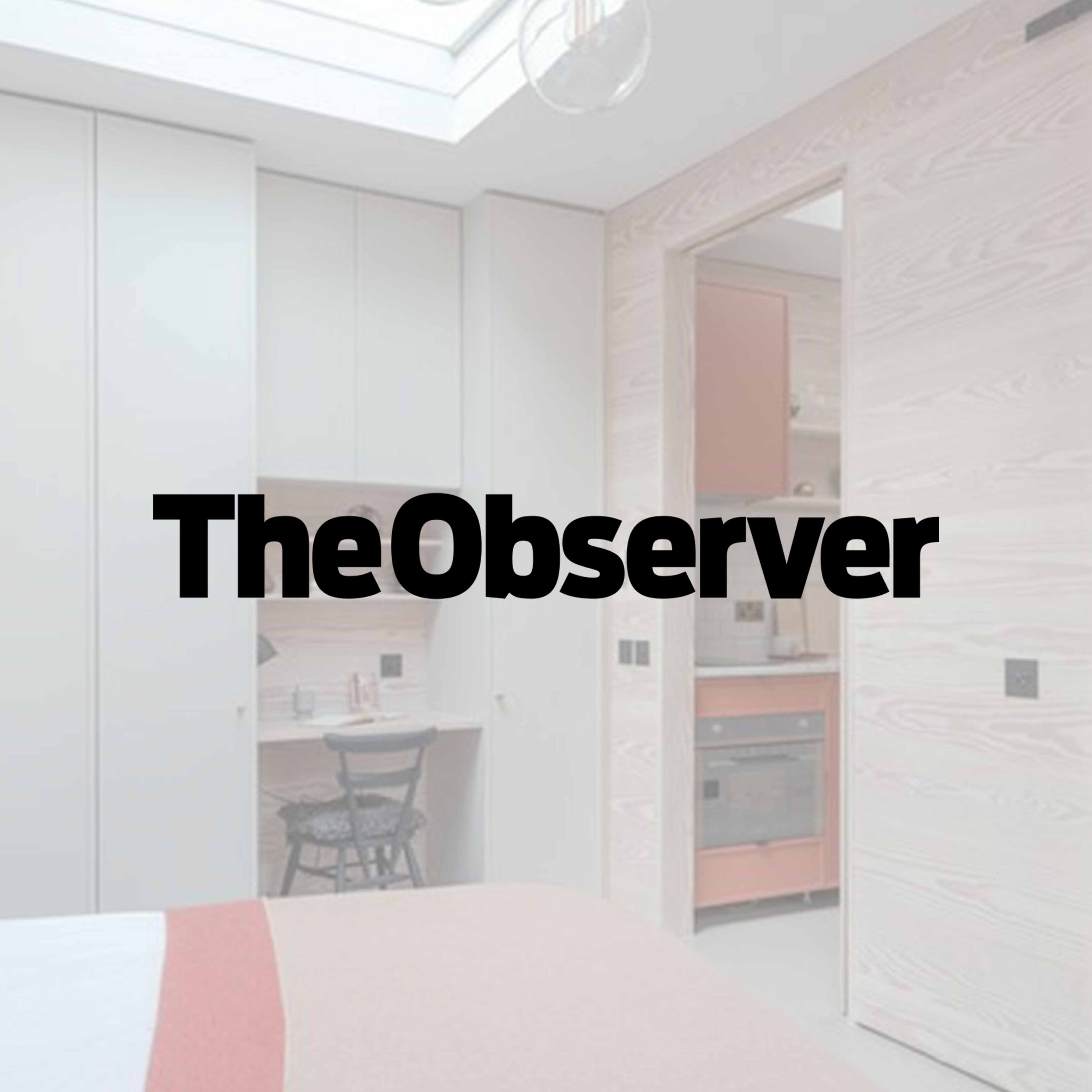
Our collaboration with interior designer, Katie McCrum has been featured in The Observer Magazine. We assisted Katie to spatially plan the architecture of her beautiful garden extension, brought to life with Katie’s exceptional eye and palette.
For the full article from the Observer, click here.
See Katie’s stunning full website here or have a look at the project here.
Ewald featured in Swoon’s Inside Design Blog
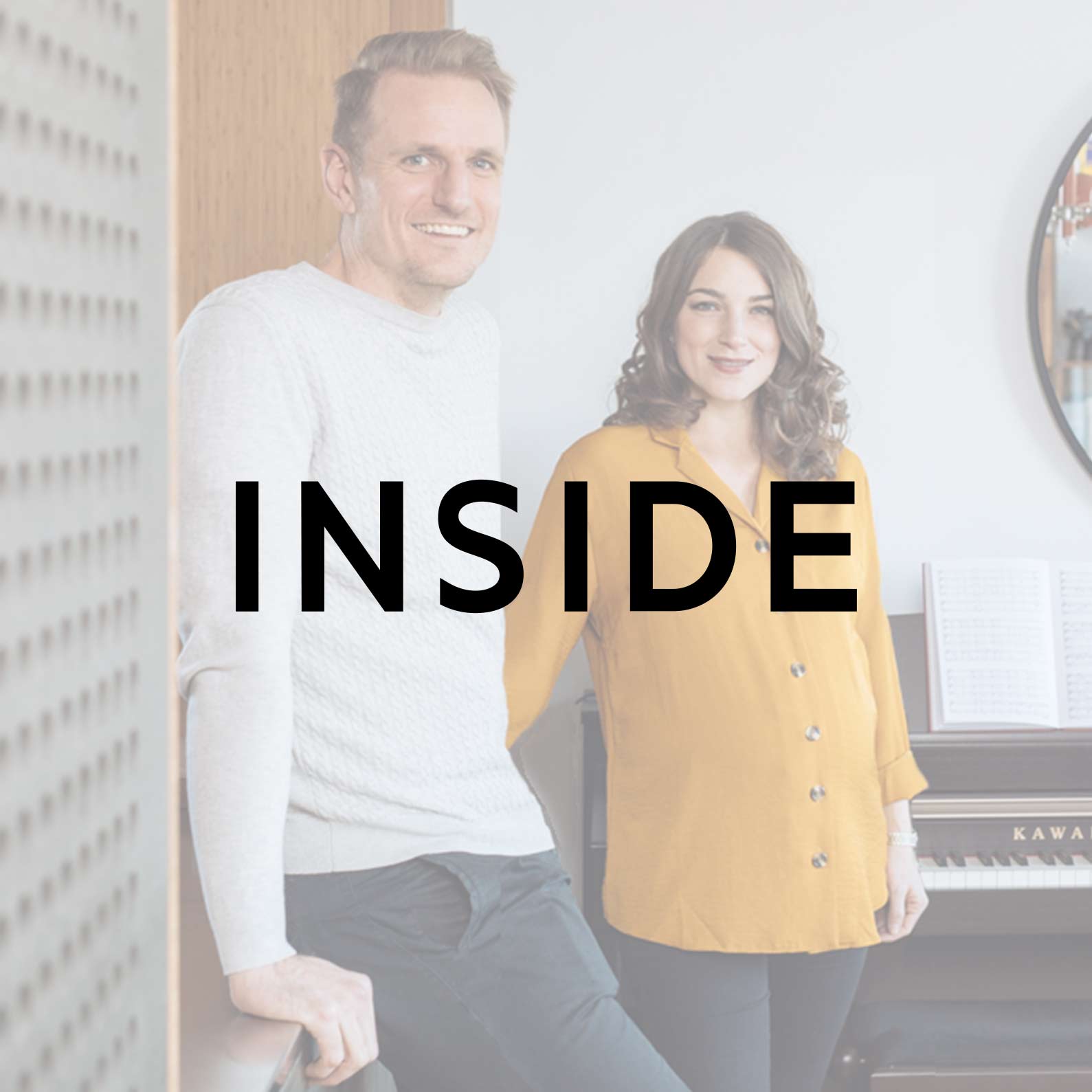
Director, Ewald, and his partner Louise have been featured in Inside, the design blog of furniture company, Swoon. The article features Ewald’s beautifully refurbished ex-council maisonette, Trevelyan House.
See here for the full article.
Leytonstone House features in Grand Designs Magazine – February 2019 Issue
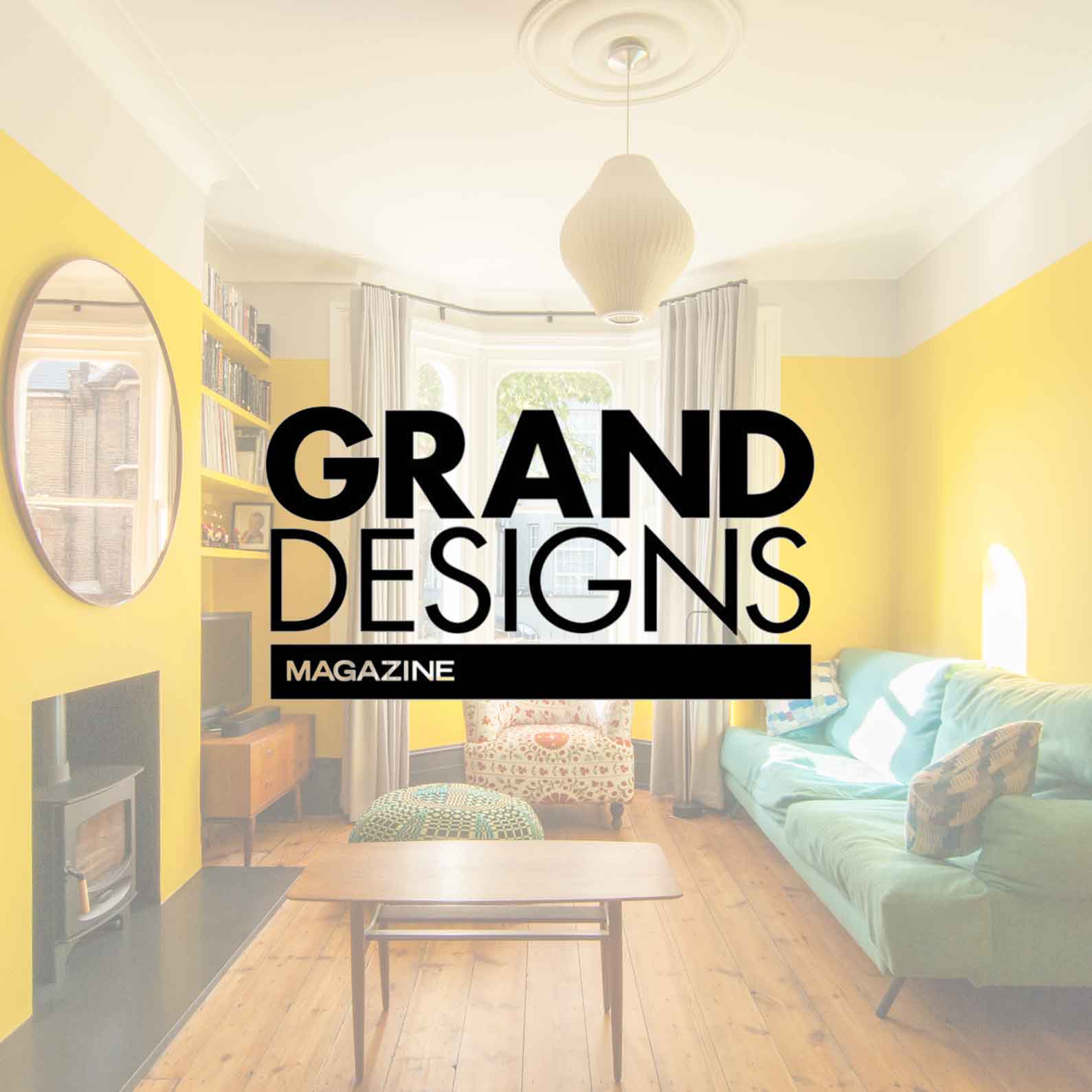
We are delighted to see a beautiful 11 page spread in Grand Designs Magazine’s Februrary 2019 issue on our Leytonstone House project.
With lots of full colour photos and an extensive explanation of the design and process – the article is a great overview of our clients fun, colourful home and their experience with BVDS.
Click here for the full article.
Steam Punk House in the Evening Standard
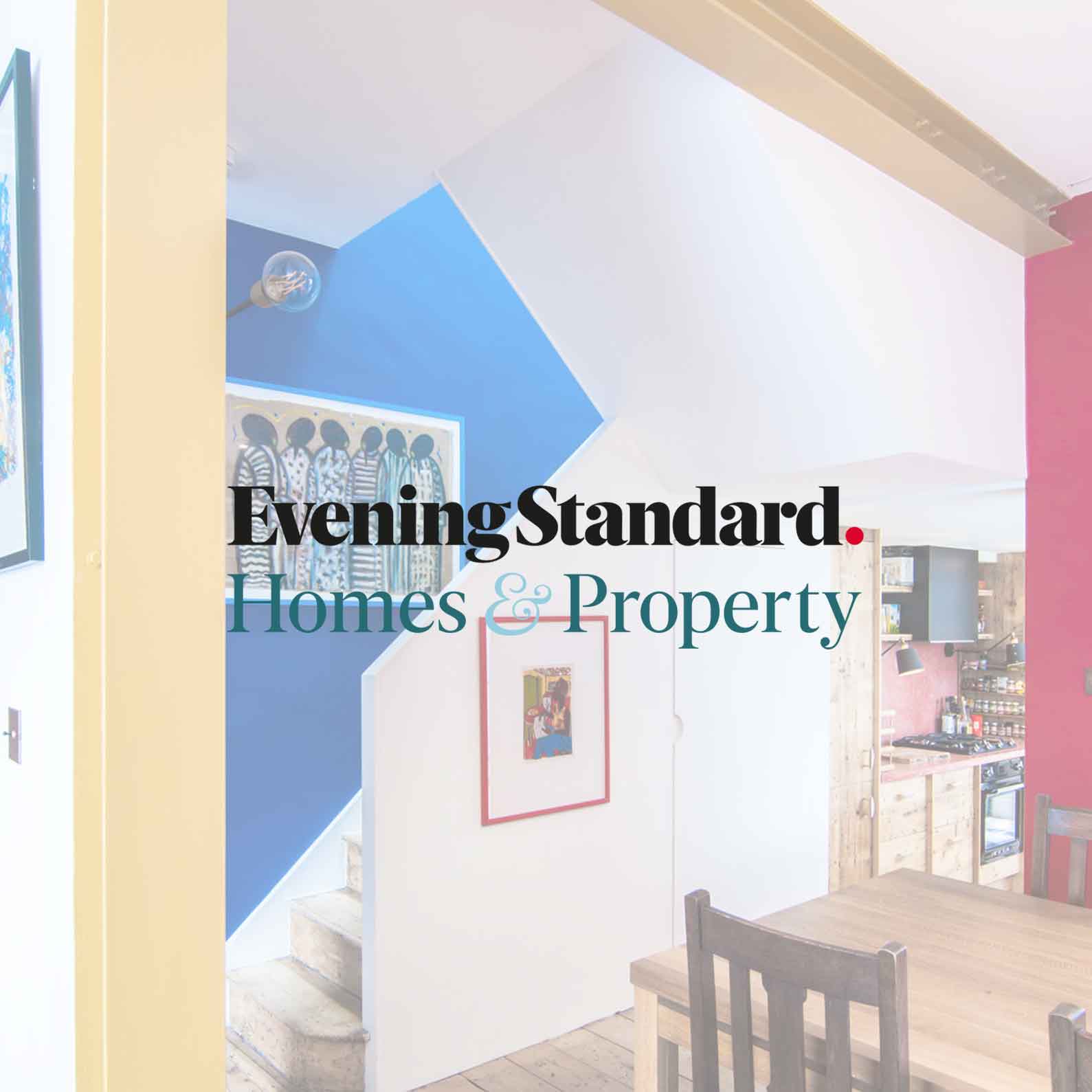
Our beautiful project Steam Punk House was featured in the Evening Standard Homes & Property lift out.
The article discusses the hotchpotch of different design ideas that can be found through the house. Along with the use of dramatic colours,” it is a joyful, fearless antidote to boring developer chic”
For the full article click here.
Planning permission for Bower House
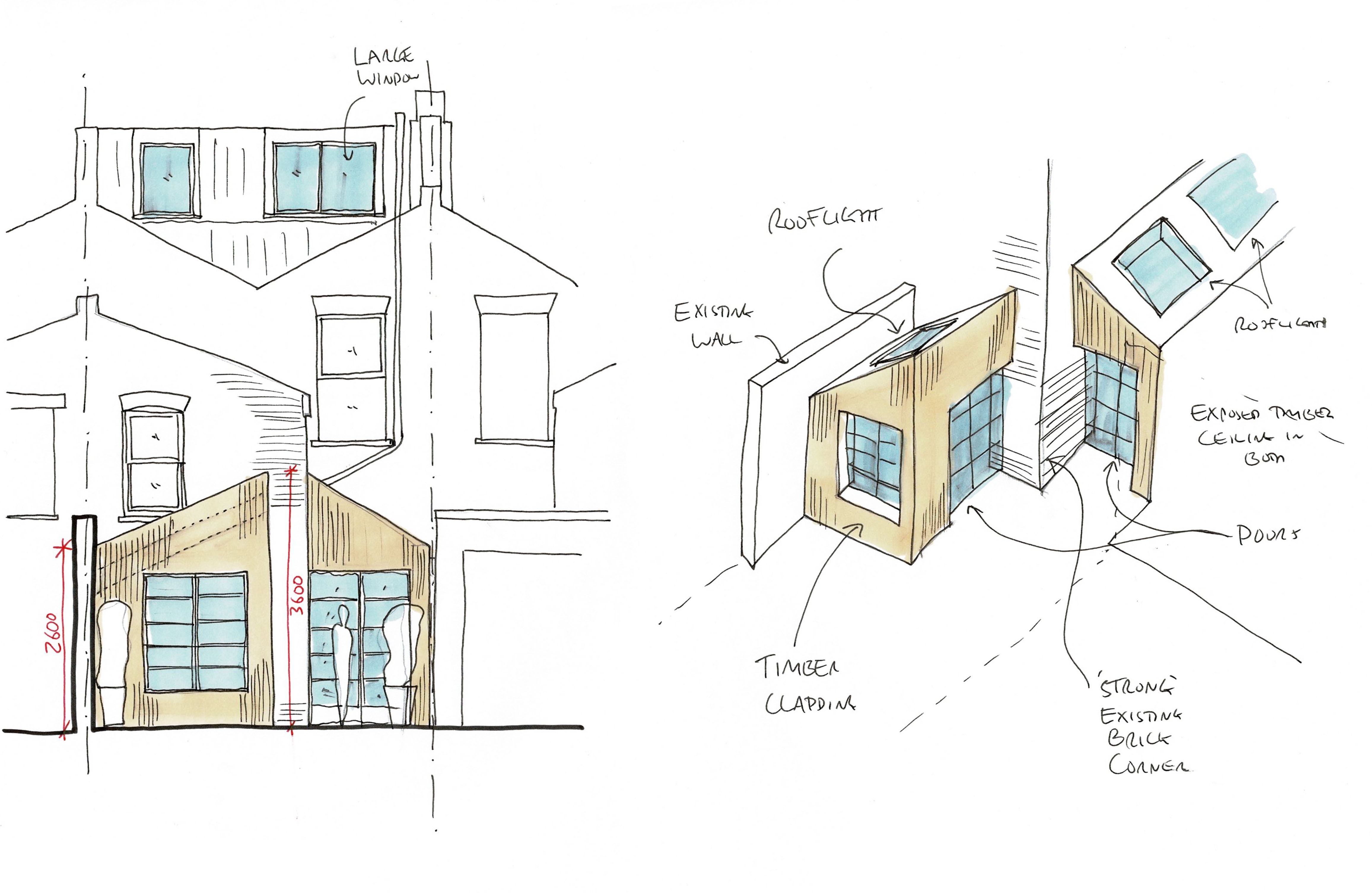
We received planning permission this week for our latest Stoke Newington project.
The refurbishment includes a stepped rear and side extension, which houses a crittal fronted pantry room opening onto a new open plan kitchen and a bespoke dining space with exposed timber ceiling structure and framed views to the garden.
The proposals also include an zinc-clad mansard loft extension with ensuite master bedroom and walk-in wardrobe.
Construction is due to begin later this summer.
CAA starts on site!
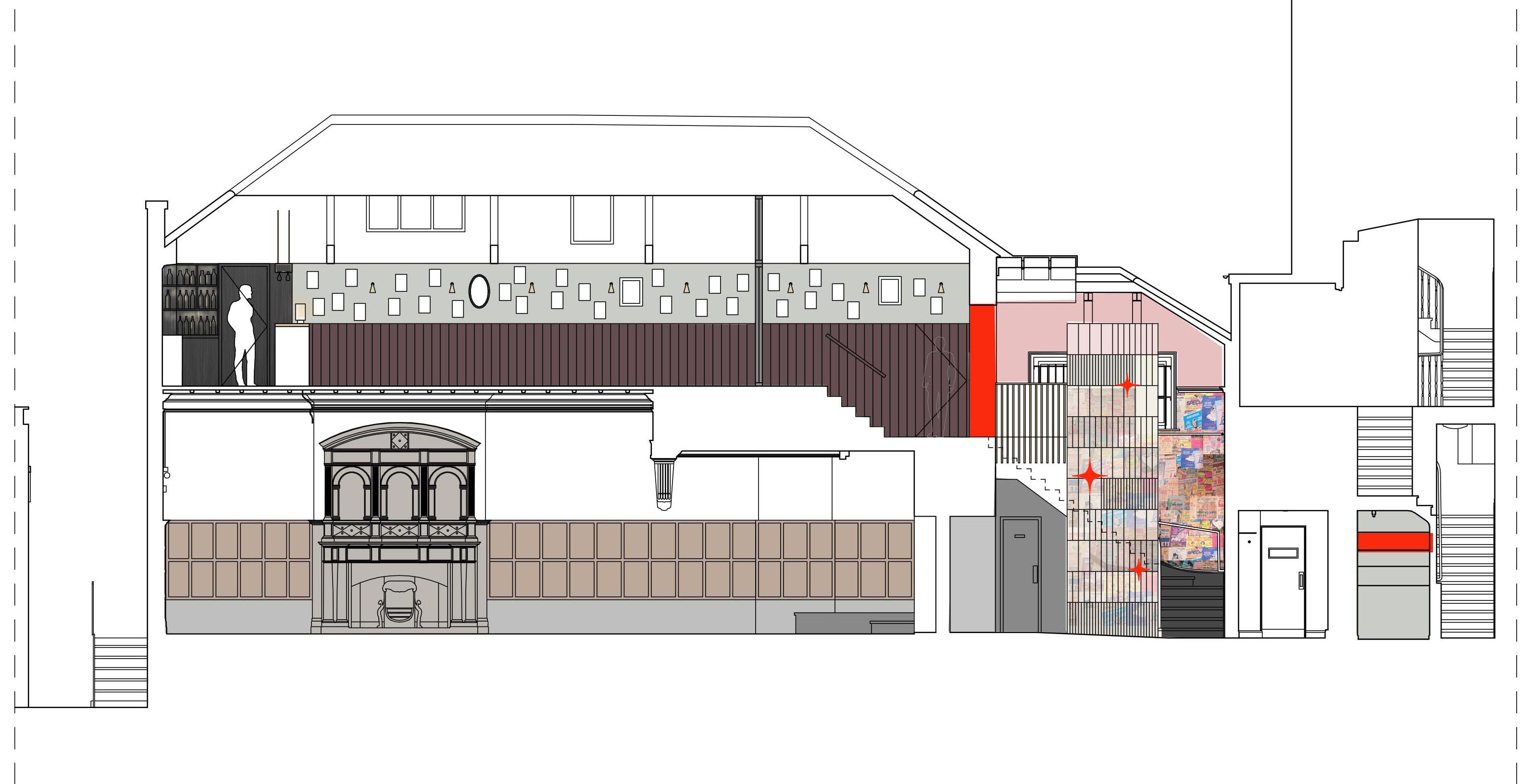
We are very excited to announce the commencement of construction on our project at the Concert Artistes Association, a members club for entertainment professionals in Covent Garden. Established in 1897, this artistic club oozes warmth and history. We have been commissioned to upgrade of their home of over 50 years, which includes a bar and performance hall, highlighting the heritage and glamour of the club while also bringing it into the future with improved accessibility and way finding.
We are looking forward to working with our experienced project team; GMS Building Services Limited, Constant Structural Design, Optima Building Environmental Solutions, White and Lloyd, Quadrant Building Control and Goddard Consulting.
Uncommon Projects wins Kitchen Designer of the Year for Leytonstone House!

Uncommon Projects have won Kitchen Designer of the Year in the KBB Review Awards for our collaboration on Leytonstone House.
Alan was recognised for his beautifully detailed ply kitchen with navy blue fronts in the KBB Review category £30 – £50k. Congratulations to Alan and the team at Uncommon Projects on a deserved win!