Leytonstone House
E11, London, 2018
A side extension and refurbishment that re-orients the terrace house towards its unique side access and garden, with a corner window seat, new green roof, patterned brick work and warm, mid-century nods to its inhabitants’ fun tastes.
“‘finding the right people to work with is absolutely essential. The team would listen closely, had the best taste and were always honest about what would be right for the project.” – Ben
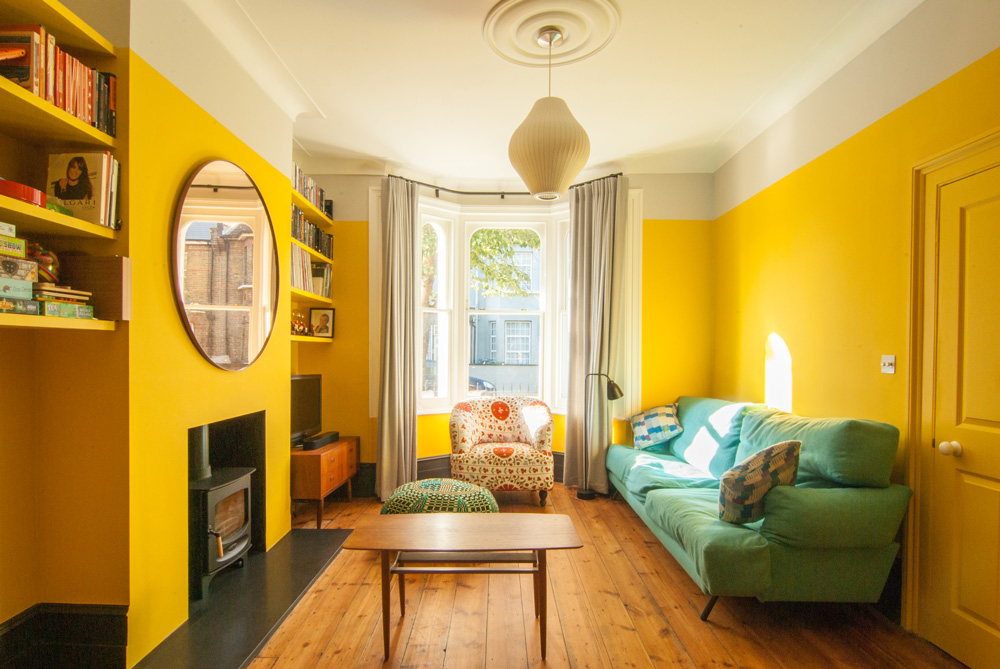
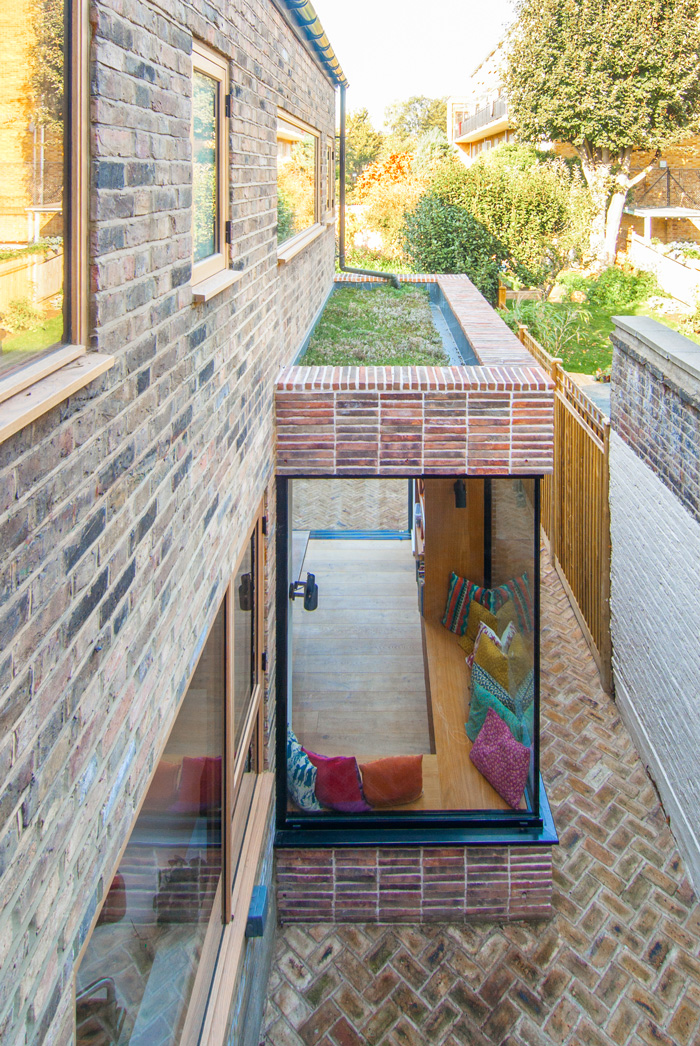
Would you like the details of the products used for this project?
Enter your email in the form below to download the Project Suppliers List
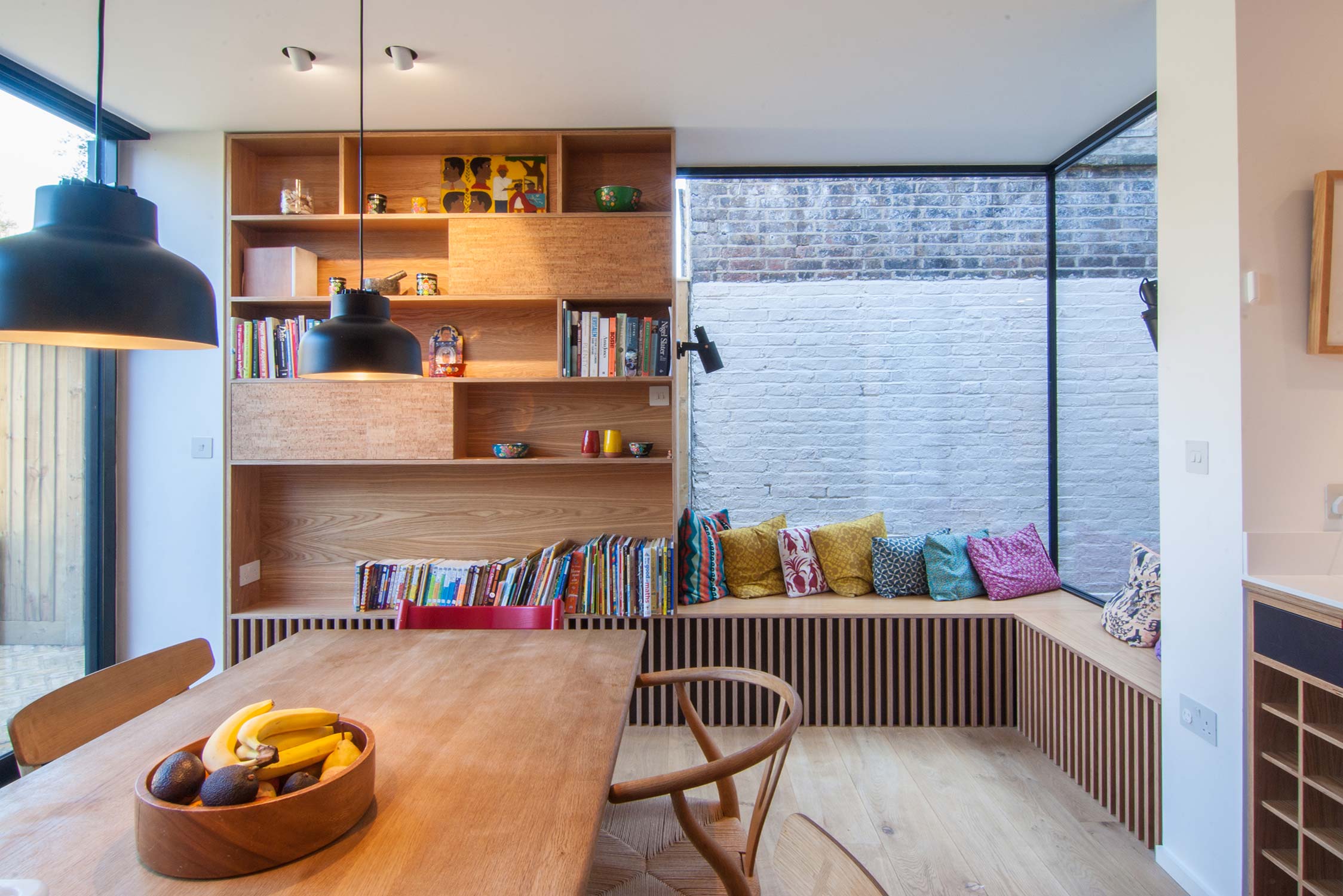
The Original House
This existing terrace house was in poor condition when our clients, Ben and Anna, took it over. While it had great traditional features internally and a stunning front elevation, the rear of the property was in disarray and was completely disconnected from its overgrown garden. A tiny window was the only ground floor connection to the main rear garden, with many small but incoherent openings onto the side garden.
The property had a unique side aspect that makes it differ from many other London terraces with a side access of about one metre in width. This unique space allowed a different orientation consideration to many terrace houses – with a tall but beautiful wall to face onto, we saw this as a unique design opportunity.
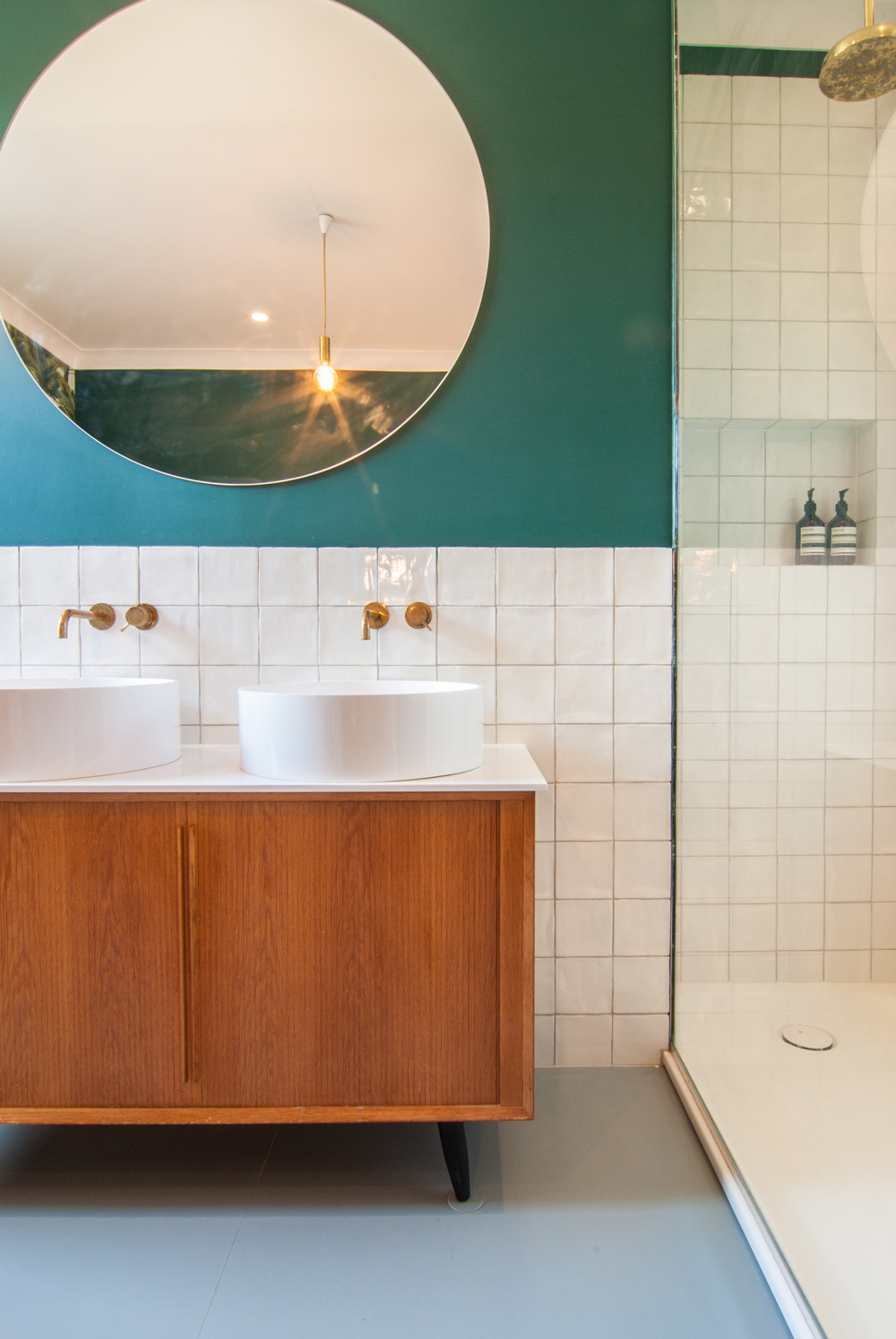
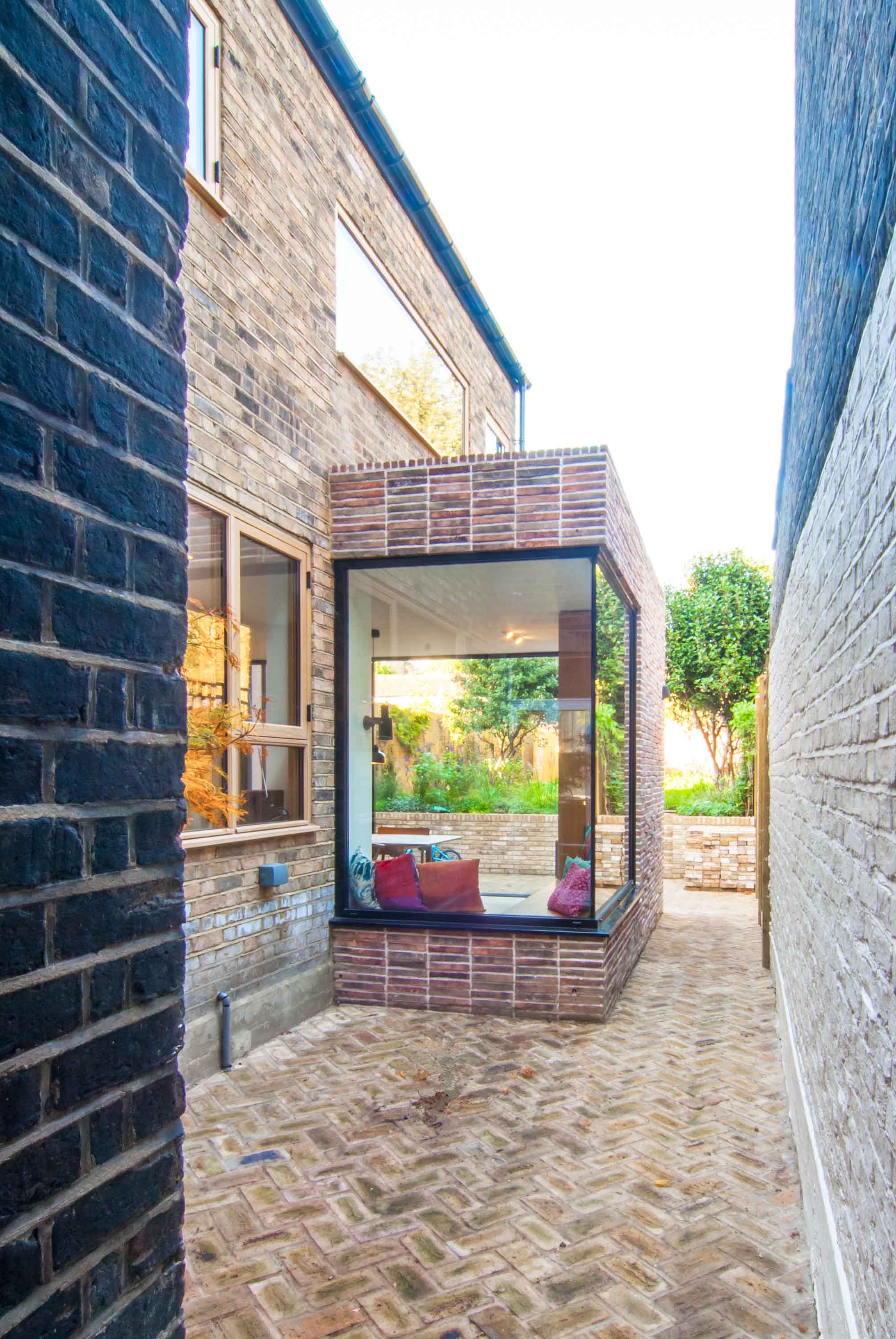
The Brief
Our clients, Ben and Anna, were never set on extending their property – they simply wanted their ground floor reimagined and improved for a home that would look and feel playful.
Listening to Ben and Anna, we saw their open excitement for a bold, but minimal intervention to turn the house on its head and make it feel like a whole new property while still celebrating the traditional main front parts of the house.
The kitchen and rear of the house is oriented North, with the existing property being quite dark, particularly at the back, one of the main aspects of the brief was appreciating the daylight and sorting out the connection to the exteriors.
We loved the unique aspects of the property, combined with Ben and Anna’s need for an improved, warm and sociable family home – we were excited to inspire them and present them design ideas that were individual to their needs and their unique terrace home.
The Design Solution – A Family Around A Courtyard
The design solution for the ground floor added under 8m2 to the plan but provided a complete reorientation of the plan towards the outside areas. The new side extension is set towards the rear of the existing house, framing a side courtyard which allows light into the middle of the plan. Carefully articulated glazing, including a huge corner window, brings daylight into the kitchen, dining area and provides views onto the side courtyard and higher rear garden.
The plan compresses at the kitchen to allow for the courtyard which the generous galley kitchen looks onto – the plan then widens out to accentuate the broadened dining space that the extension provides. Built in joinery surrounds the edges of the spaces, providing extensive family storage, concealing radiators, all offset with the fresh, coloured ply kitchen from Uncommon Projects.
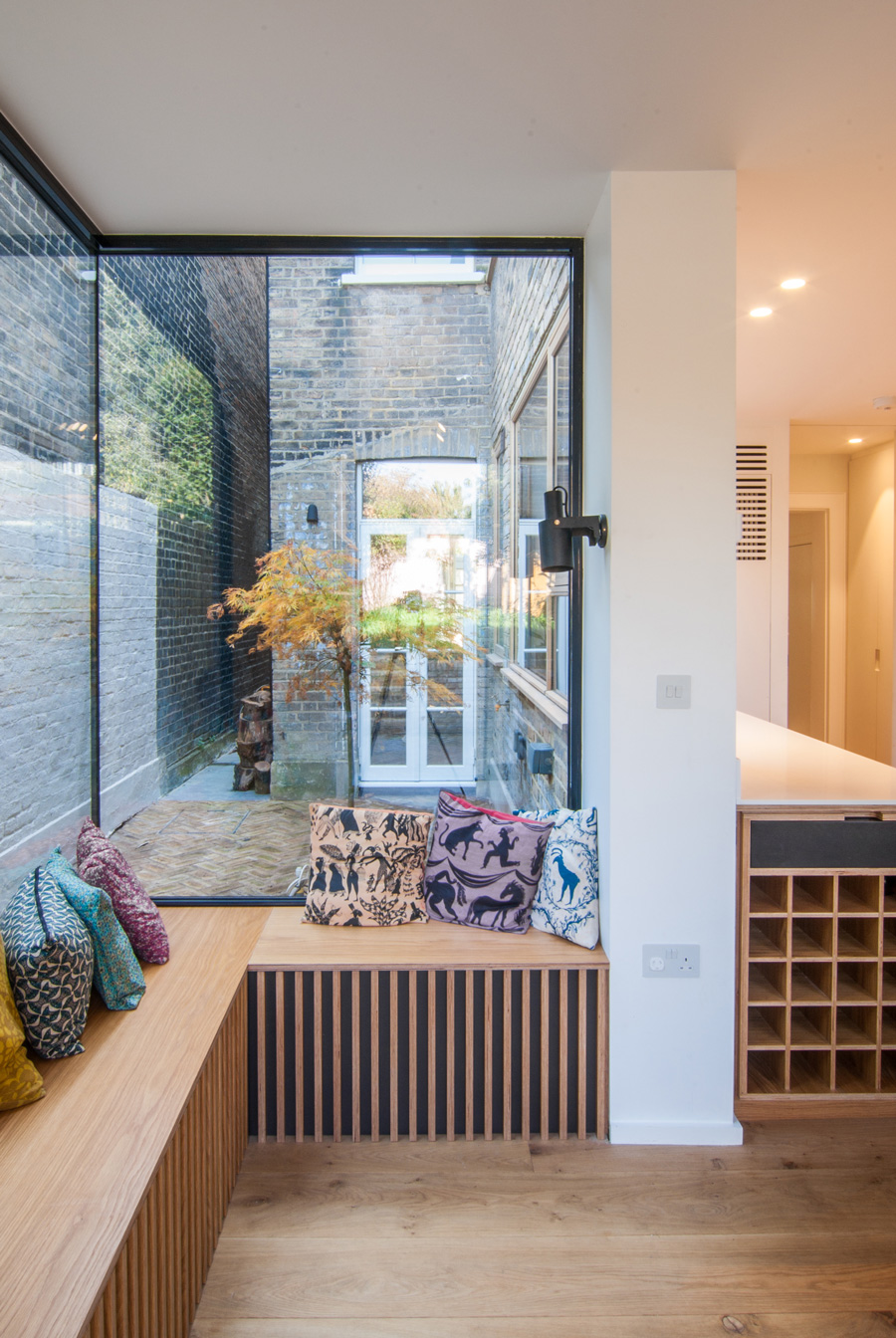
Watch a video of one of our other projects, the award winning Two and a Half Storey House.
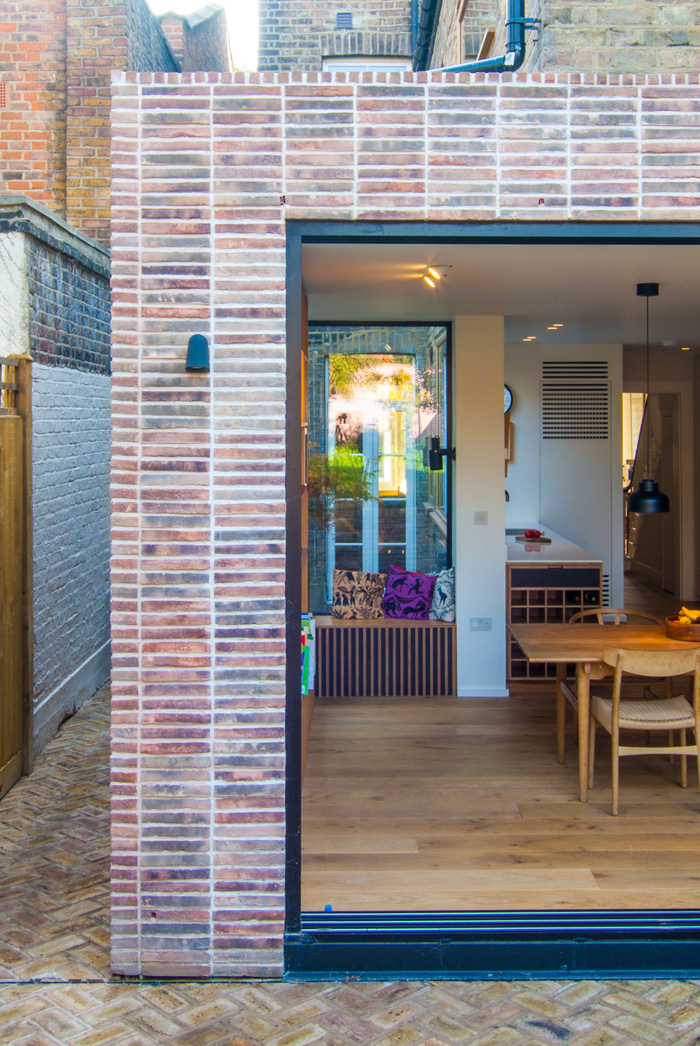
Outside the dining area, the patio was kept at the same level as the house to elongate the internal spaces and connect the exteriors with the interiors. The new brick patio rolls up onto green of the main rear garden space. Planting was kept away from the side passage but a selection of pink toned brickwork makes for a brightened exterior space, despite its Northern orientation – indirect sunlight bounces off the white backdrop of the neighbours’ tall, textured, painted brick wall.
At the front of the ground floor, the sunny South facing living room provides a warm traditional space while upstairs, a new blush and terrazzo bathroom and purpose designed working from home space overlooks the green roof of the ground floor extension.
Thank you’s
Project Architect – Claire Holton
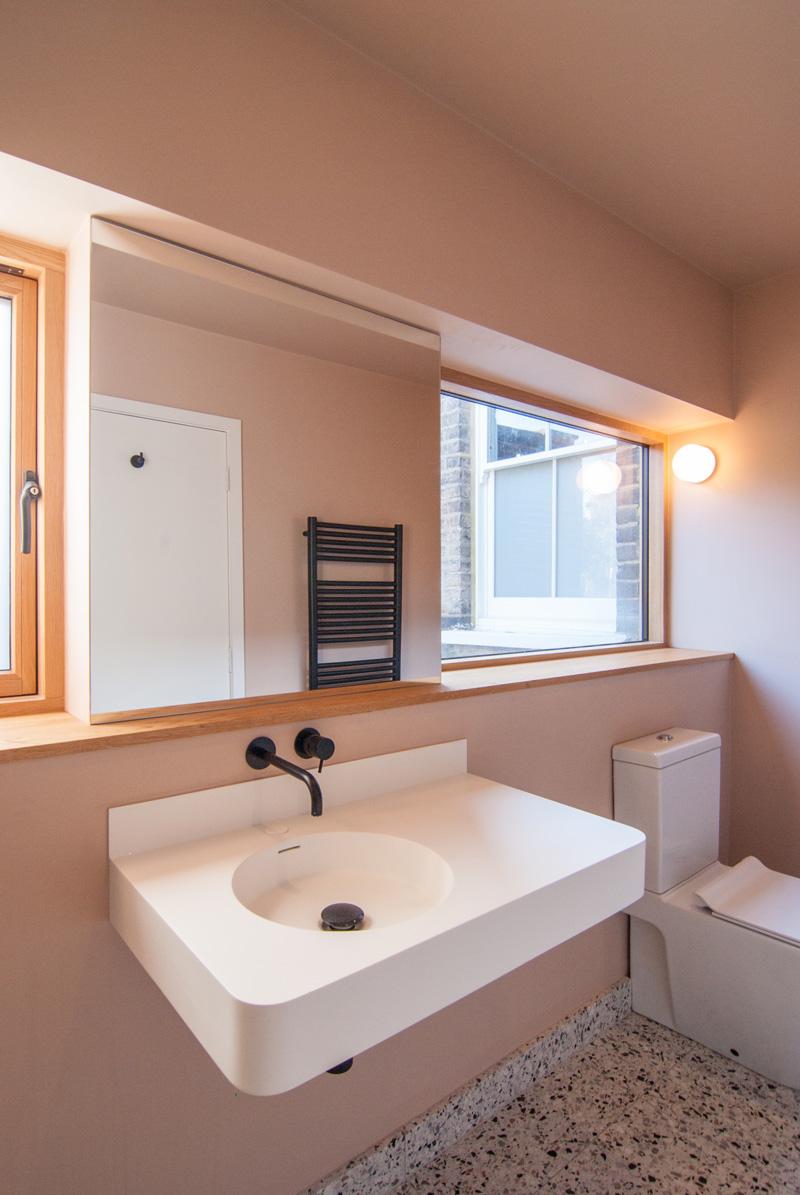
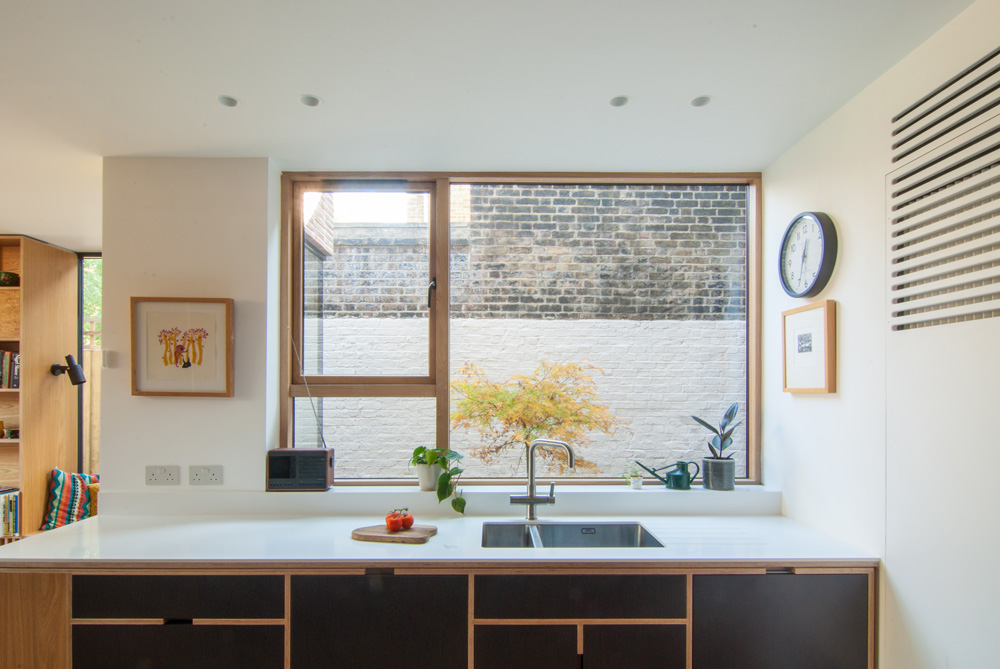
To see images of the construction process of this project click here.
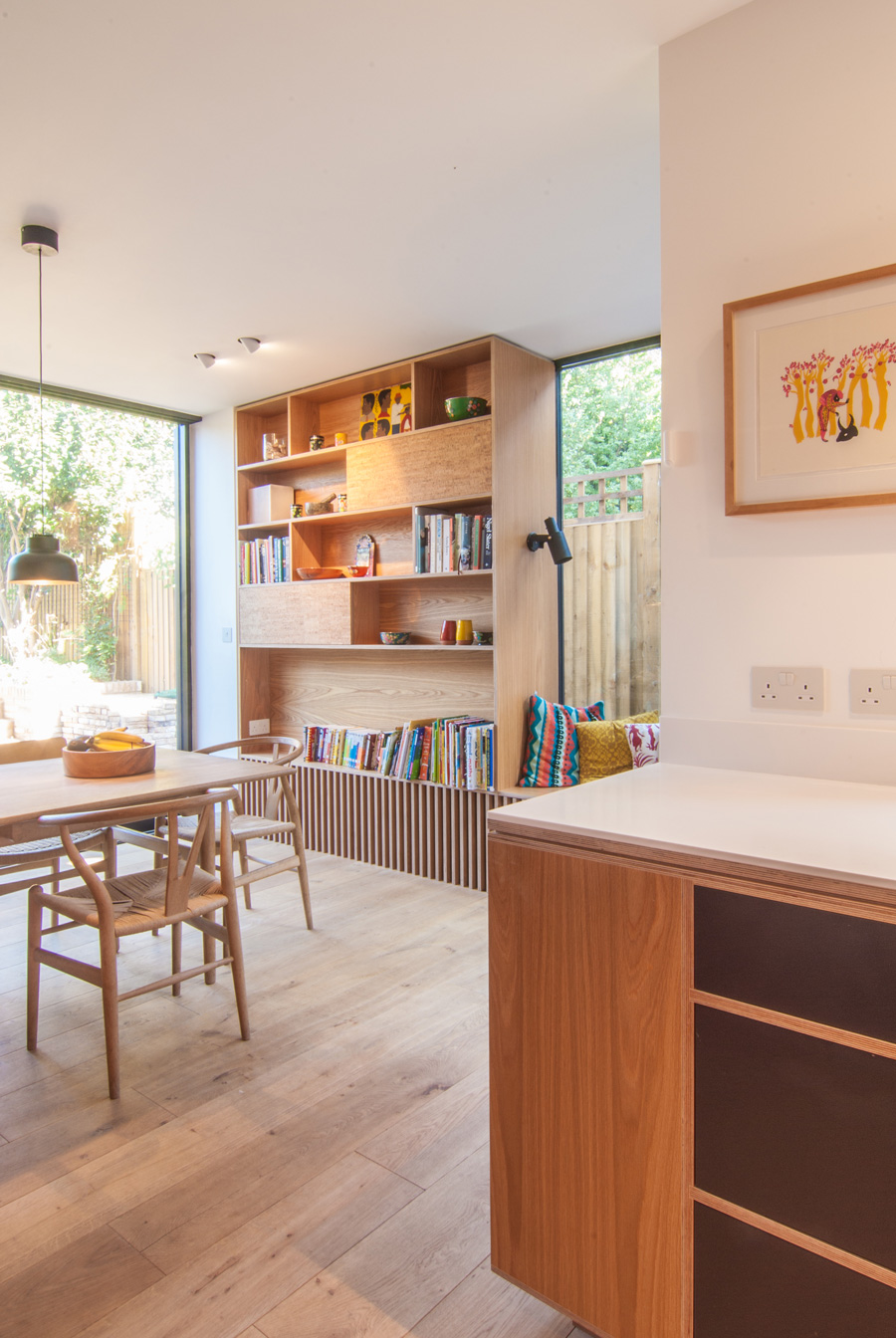
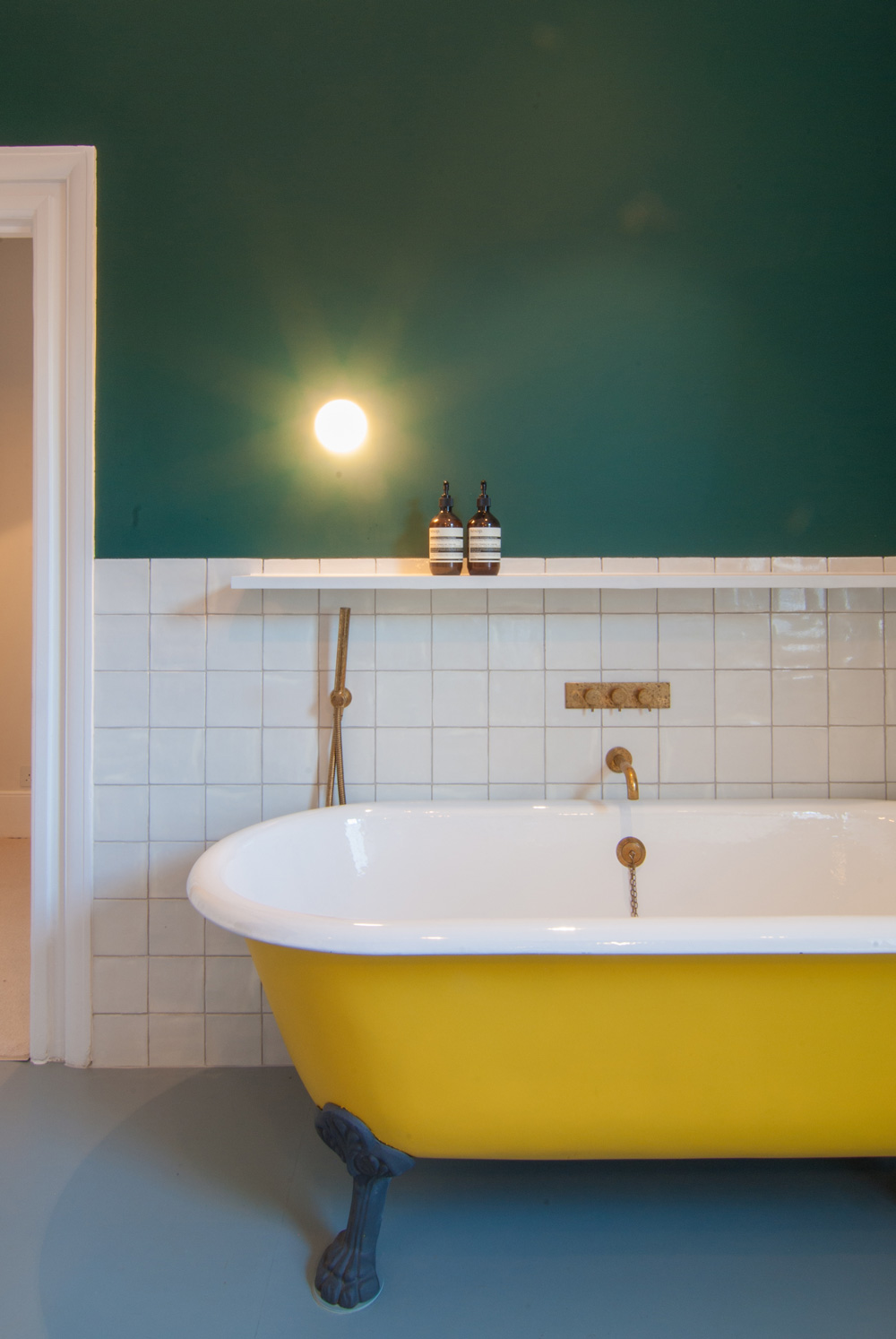
Would you like the details of the products used to help with you own project?
Enter your email in the form below to download the Project Suppliers List
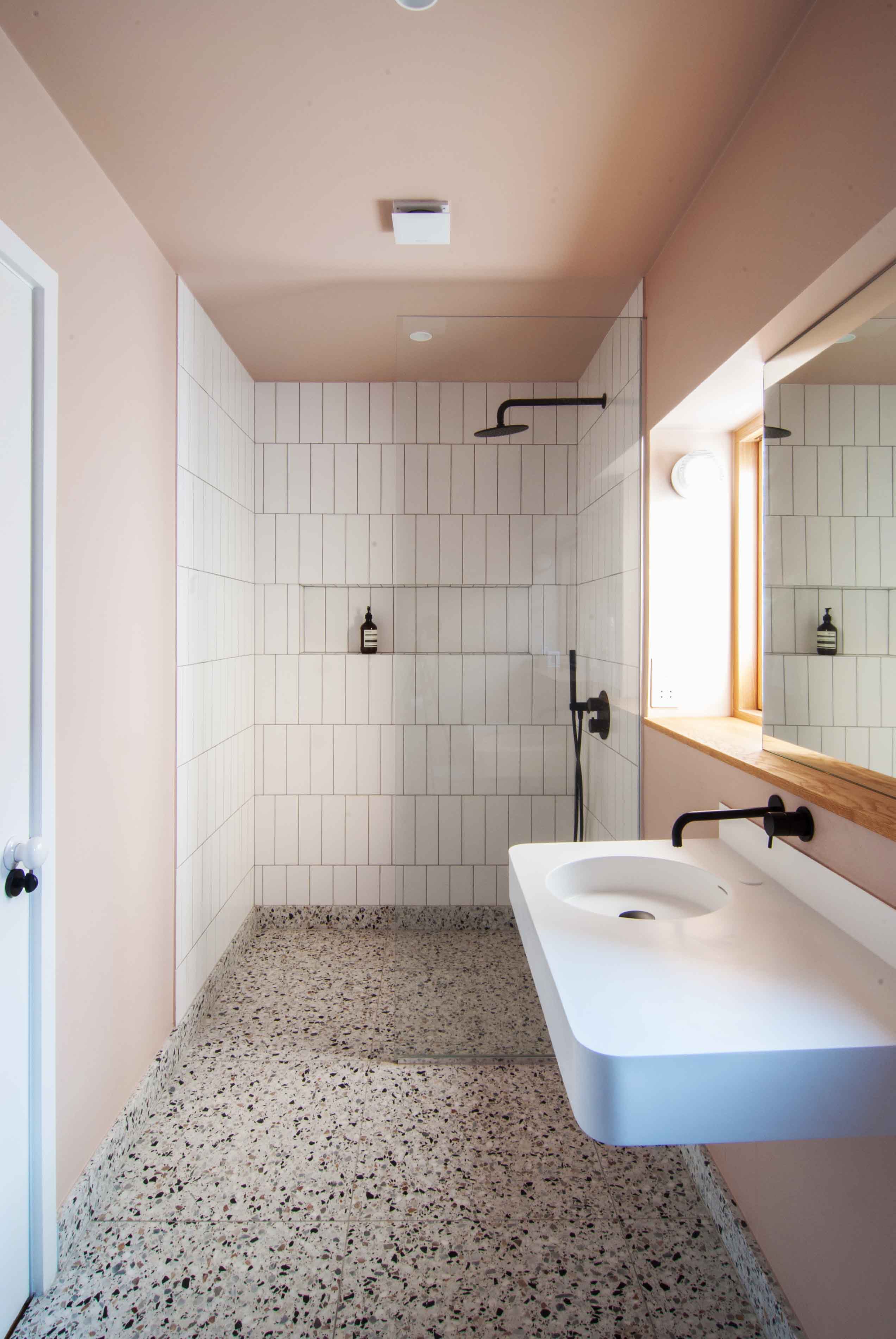
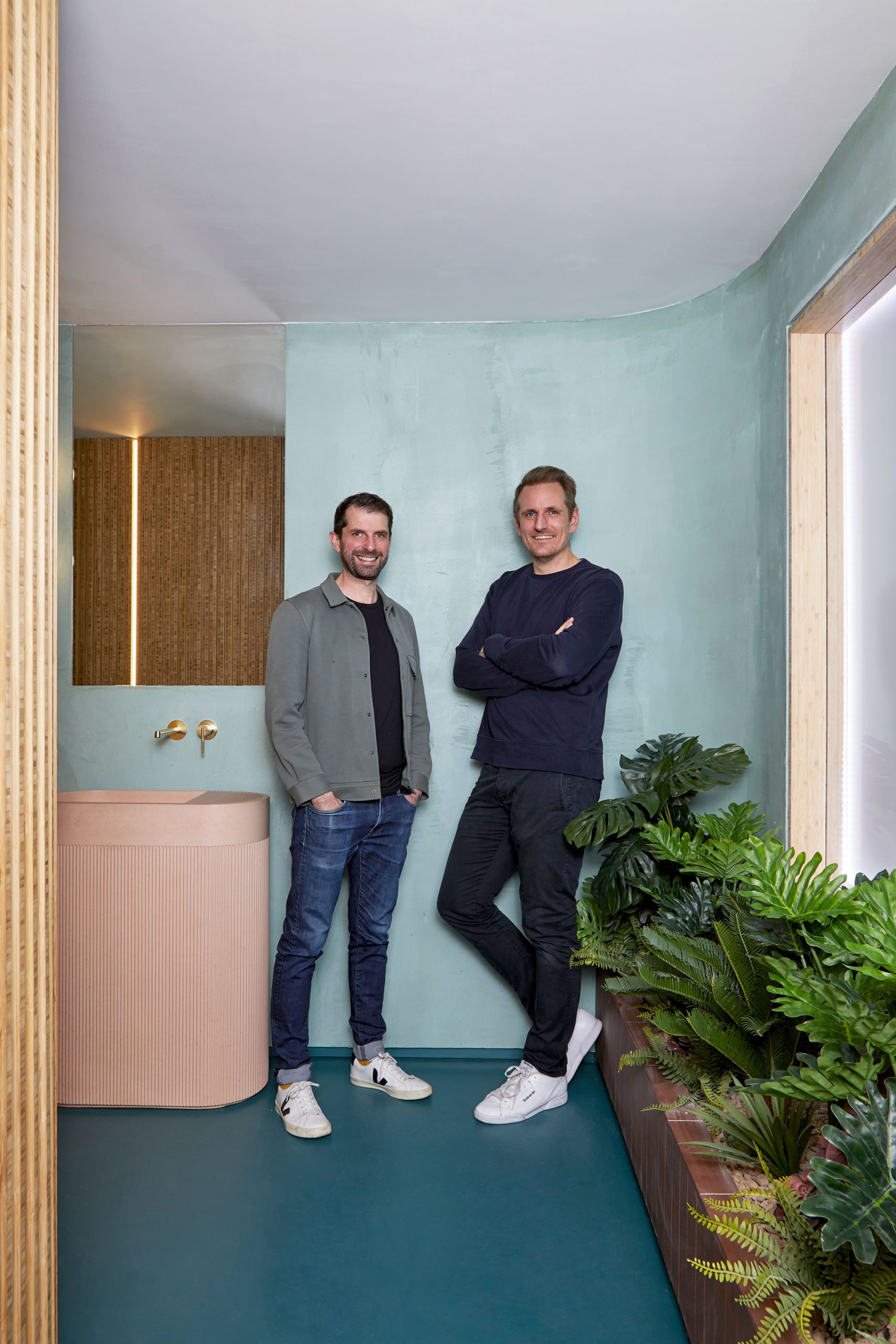
About us
Bradley Van Der Straeten is an award winning architecture studio that specialises in refurbishing, extending and building homes for private clients. Established in 2010 by friends George Bradley and Ewald Van Der Straeten, the studio loves creating colourful, fun and liveable spaces. To find out more about our story click here.
‘exceptionally liveable spaces with an eclectic aesthetic’ (The Modern House)
Contact
If you would like to talk to us about your home, contact us.