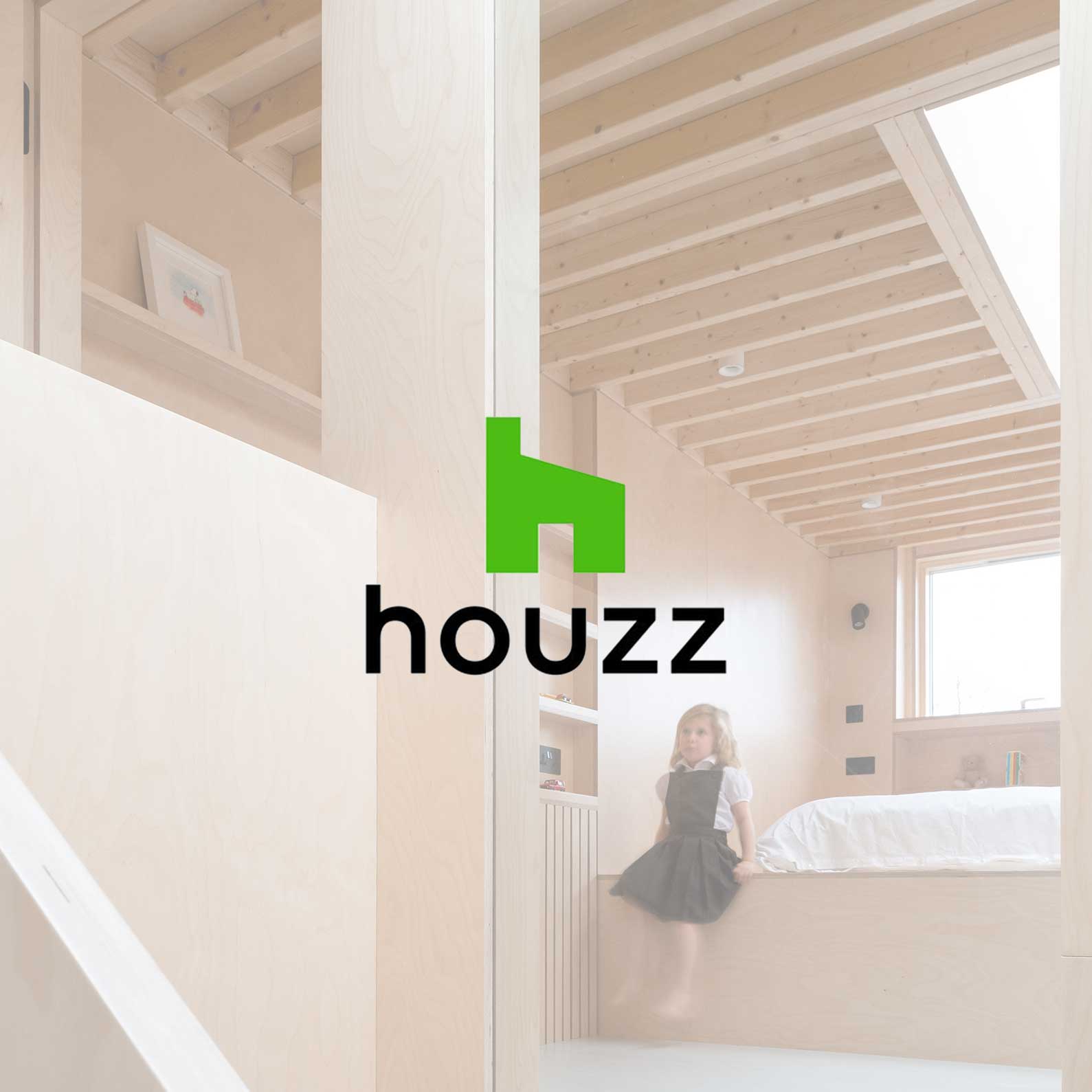“The clever half loft extension” feature in Houzz

The architects came up with the ingenious solution of building up a flat roof within the permitted height and, internally, creating two interlocking floor levels. The key was in using the ceiling of the bedroom on the floor below to create a sleeping platform for a new room above it (seen here) and minimising the depth of ceiling heights with millimetre precision.
Architect George Bradley says, “Although the project is very small and compact, roof windows and double-height spaces have been carefully inserted to allow for more daylight and ventilation, improving the quality of space for the whole home.”
An all-glass yet discreet new opening has also been added at ground floor level, which can just been seen in the first photograph.
The bedroom (the doorway is at the top of the stairs) also features an internal window, which can be seen on the right here.
“We designed the project to be made almost entirely out of wood,” George says, “enabling structural elements to also double-up as internal finishes, making the project much more affordable.”
Thank you to Houzz for featuring Two and a Half Storey House. Read the full article here.
When the owners of this house, another compact property on a housing estate, approached architecture firm Bradley Van Der Straeten, they were expecting a second baby. They didn’t want to leave the area, but couldn’t afford to upsize to a place with the third bedroom they needed.
The obvious answer was to add another floor on top, but the council’s planning department turned down the application to extend the loft, saying the house must not exceed the highest point of the existing roof.