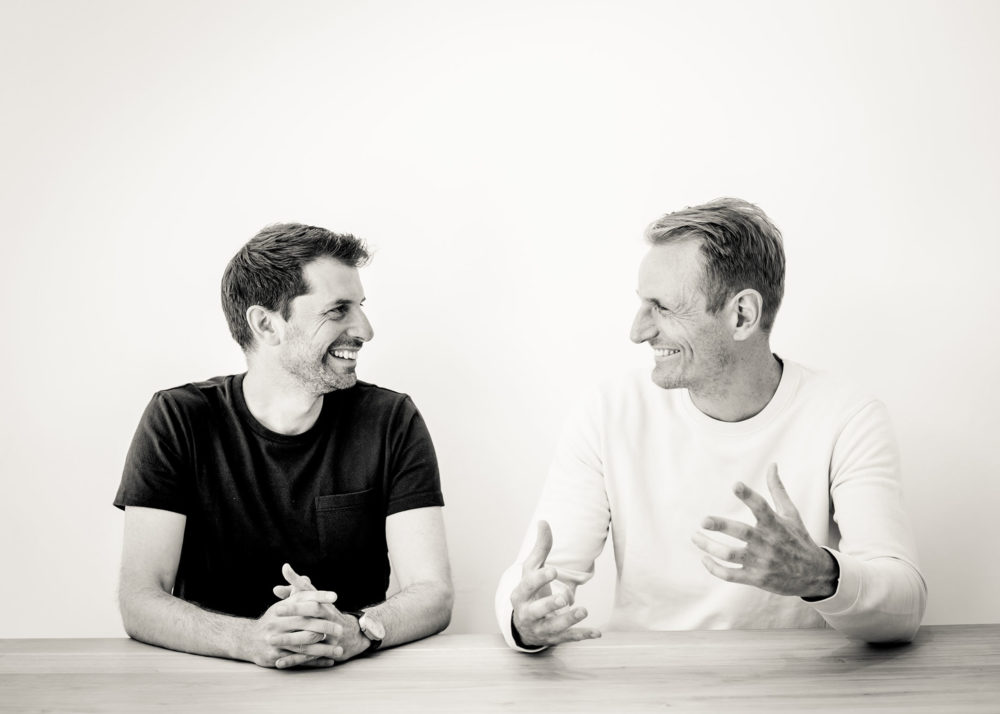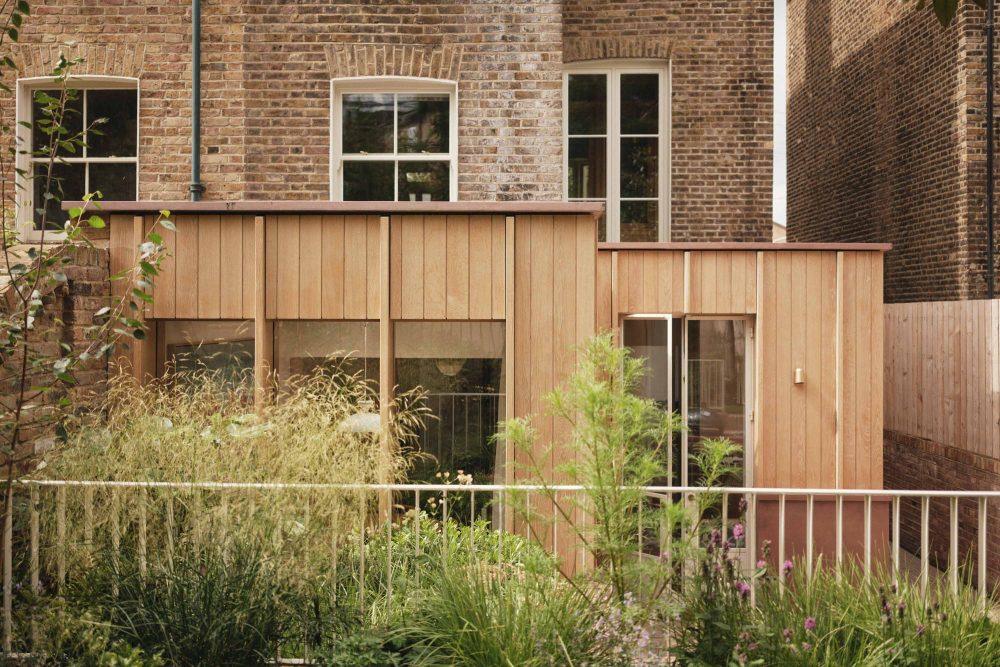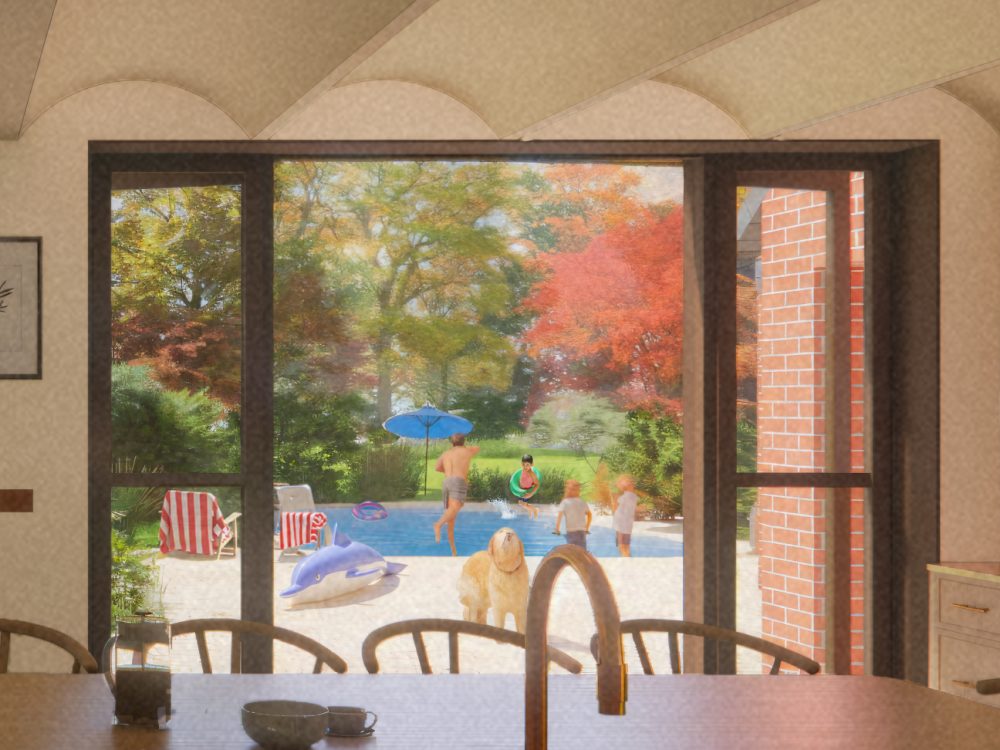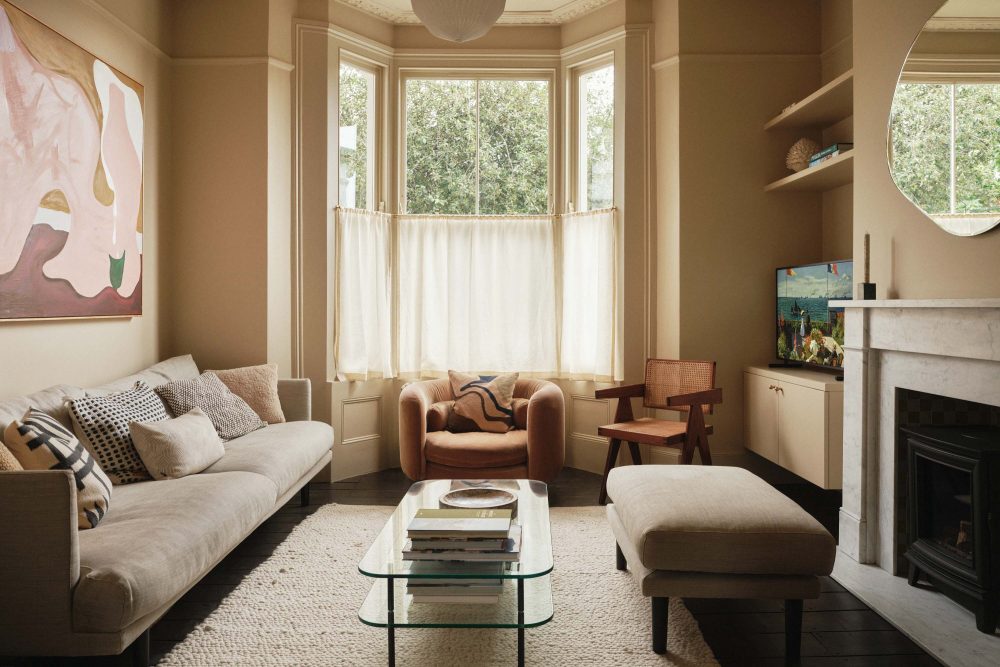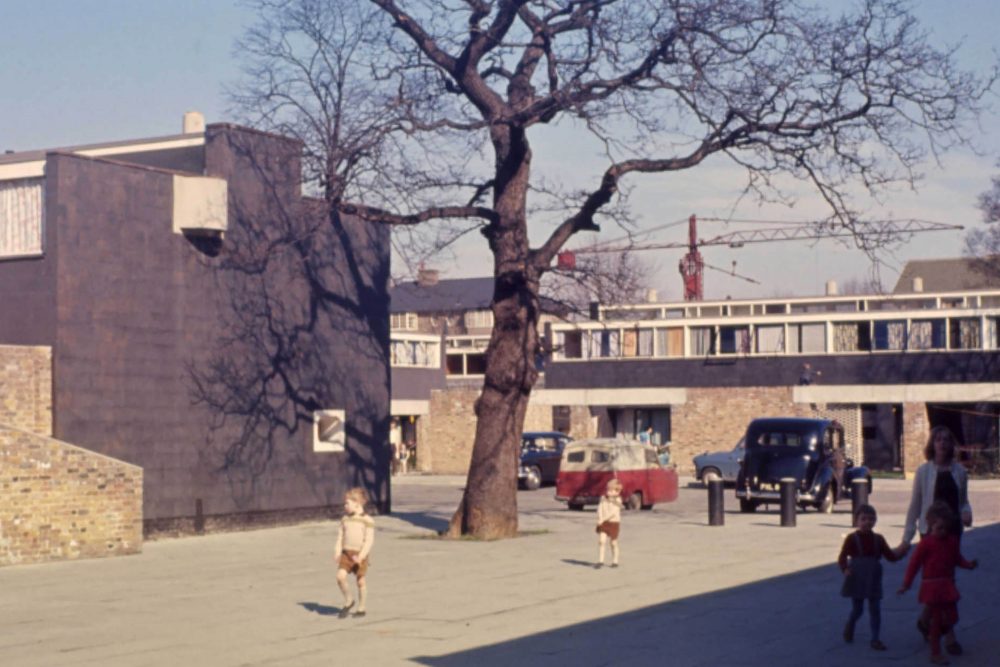By George & Ewald
People often ask us:
“What actually happens when working with an architect, between our first chat and moving into the new home?”
Fair question — and rarely answered properly.
So here’s how it really works at BVDS, in (almost) plain English.
- Sitting round your kitchen table
Where it all begins — with tea, sketches, and a big-picture conversation about your home.
It all starts at yours, over coffee, with estate agent plans spread across the table.
We call this the Design Workshop & Appraisal.
You bring your ideas, wishlist, budget questions and “can we really do this?” doubts.
We bring sketch pens, tracing paper and a fresh perspective.
Together, we test ideas, sketch options, talk timelines, planning risk and rough costs.
Afterwards, you get a clear appraisal: sketches, budget ranges, risks and next steps — so you know exactly where you stand.
“The design workshop was a real turning point — sitting round the kitchen table and sketching ideas made the project feel so much more real.”
— The Judd Client (see completed project here)

- From sketches to immersive concepts
Exploring design options — not just visuals.
Next, we explore a range of layout and design options in 2D sketches.
We don’t rush to glossy visuals — we start by exploring how spaces will work and feel.
Gradually, these sketches evolve into 3D models, perspectives and daylight studies — so you can immerse yourself in the space before it’s built and refine it until it feels right.
This phase is where we often see clients begin to understand what makes architectural design transformative.
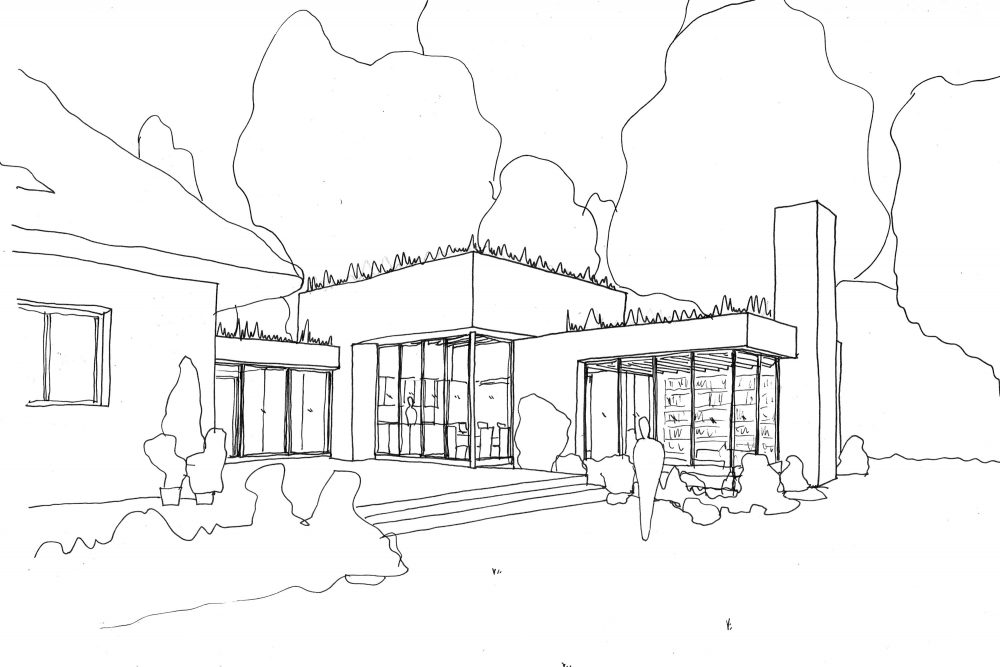
- Getting the green light
Planning with eyes wide open, and budgets in mind.
Once there’s a concept you love, we move to planning.
We develop detailed drawings, heritage statements if your home is listed or in a Conservation Area, and coordinate input from other consultants.
Crucially, before submitting for planning, we also commission an independent cost report.
That way, you go in with a clear sense of cost — not crossed fingers.
It’s a key part of why many people come to us as residential architects in London or the South East, they want both creativity and realism from the start.
- Technical design & interiors
Turning concept into construction.
With planning in hand, we focus on buildability and detail. We prepare technical drawings covering structure, insulation, services, heating, and sustainable strategies.
That earlier cost report becomes a reference point: we use it to guide design choices and keep the project on budget.
We also get early quotes for key supply items — like windows, joinery, and feature finishes — so costs stay grounded in reality.
In parallel, we develop interiors: joinery, lighting, colour palettes, materials.
We gather samples, suggest showrooms, and help you choose details you’ll live with every day.
Whether you’re planning a home renovation, extension or full rebuild, this phase sets the project up for success.
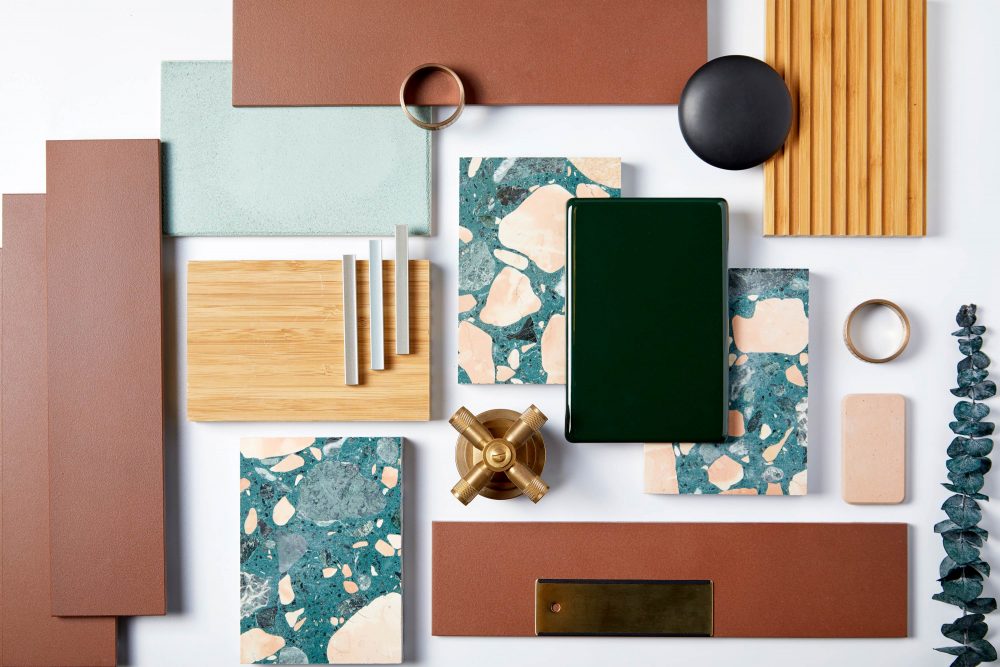
- Finding the right builder
Choosing the right team to build it.
This is where our contact book really helps.
Over the years, we’ve built relationships with builders and craftspeople who understand the kind of work we do.
We prepare detailed tender packs, shortlist the best fit, and compare quotes (beyond just price).
You begin with a team who understands the vision — not just a contractor with a spreadsheet.
- On site (and still designing)
We stay involved — and still sketching.
During construction, we don’t vanish behind the drawings.
We stay on to answer questions, resolve on site challenges, review work quality and keep the design true to what you planned.
Often, we’re still designing too: refining joinery, choosing final finishes, and responding to what the build reveals.
“They were with us every step of the way, answering questions, sorting issues, and ensuring everything stayed true to the vision.”
— Hawthorn House Client (see the project here)
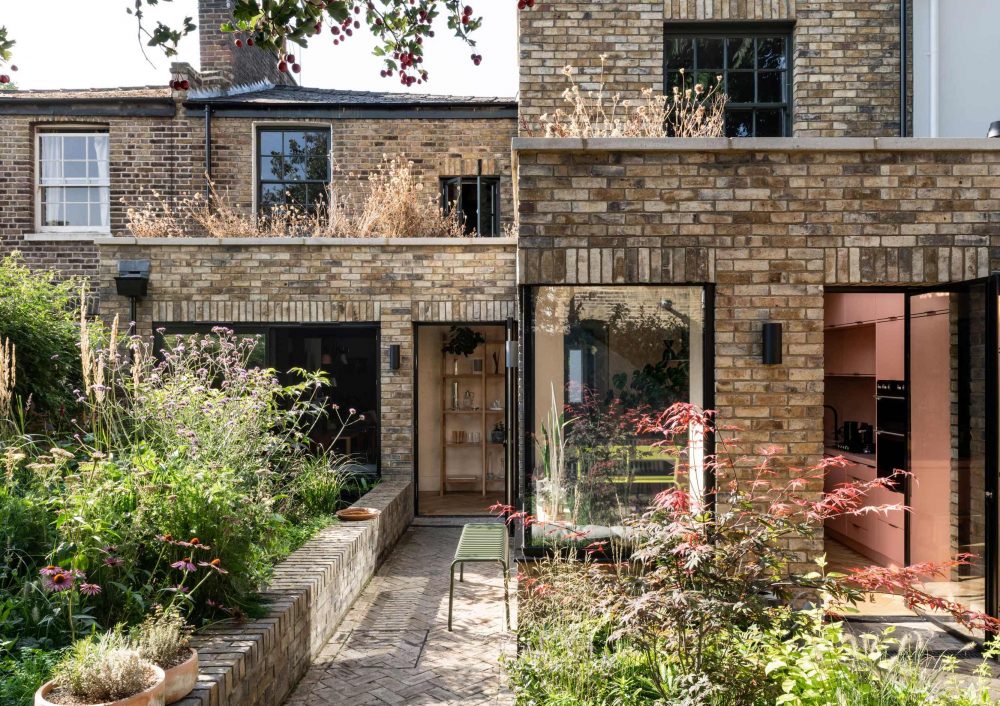
- After you move in
Settled in — but still in touch.
Completion day isn’t the end for us.
We like to come back, see how the space really works for you, and carry out post-occupancy evaluations — especially around comfort and energy use.
It helps us learn what worked, what could be better, and feed those lessons into future projects — making every home smarter, more comfortable and lower energy.
That learning loop is part of what helps us continually improve as residential architects focused on long-term performance.
In short, you get:
A design process that’s collaborative from day one.
Realistic cost checks from the start, not the end.
Trusted teams we’ve worked with before — and would again.
Help with the big picture and the smallest detail.
A team who sees it through — and circles back once you’re in.
Warmly,
George & Ewald
Co-founders, sketchers in chief and your partners from first idea to final sign off.
(And yes, still the ones turning up on site, asking, “Can we shift this window a few centimetres to catch the light just right?”)
If you’re thinking about starting a project and want a team that brings ideas, clarity, and experience to the table, while keeping the process collaborative and enjoyable, we’d love to hear from you. Get in touch to start a conversation.
