The Judd
Tottenham, 2023
A bold and vibrant transformation of a Victorian terrace into a low energy home, inspired by the work of the American artist Donald Judd.
This project was awarded Best Interior Design at the 2023 British Homes Awards.
‘The house has more than exceeded our expectations, the design has made it a place where we are both really, really happy to spend time’ Gwen
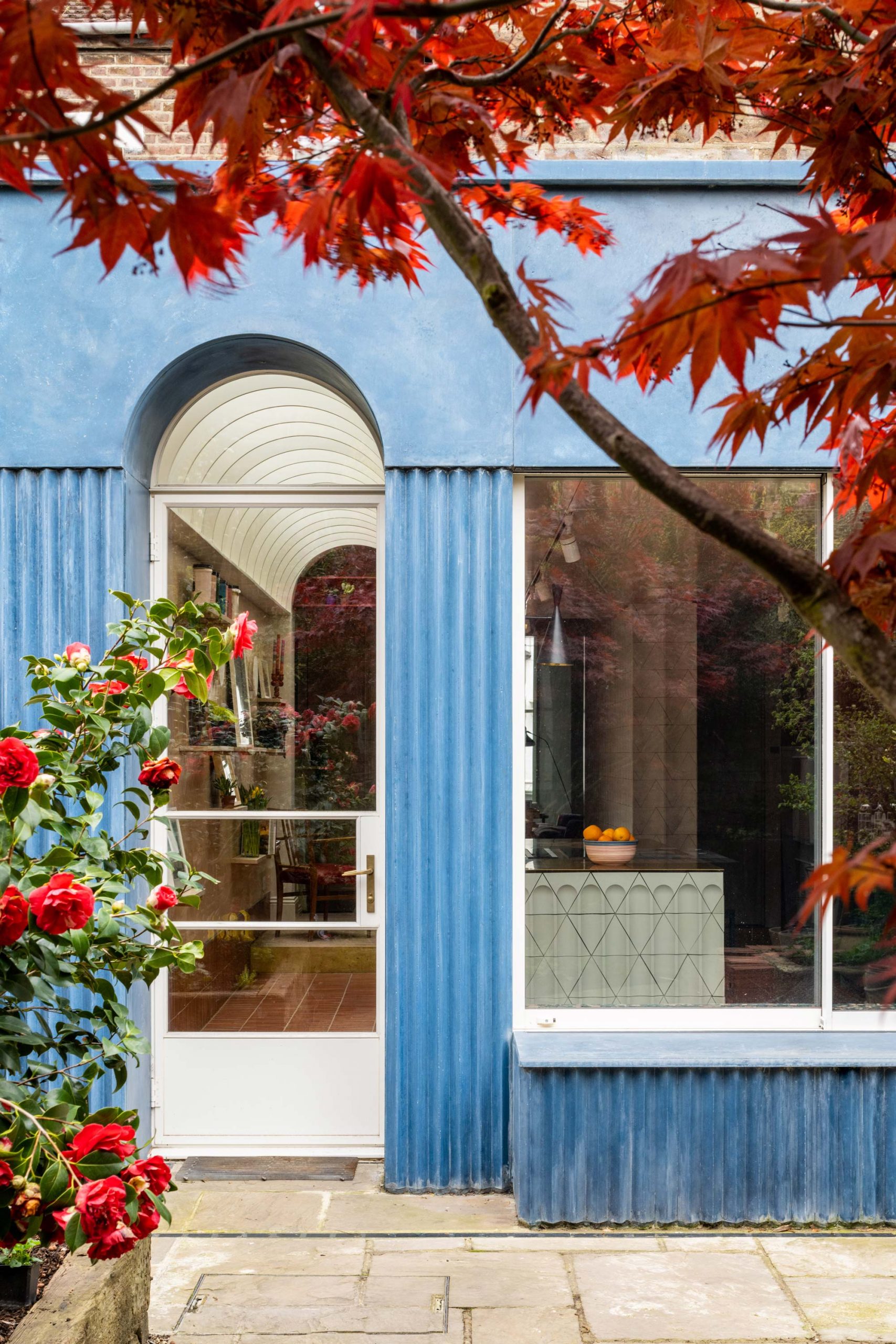
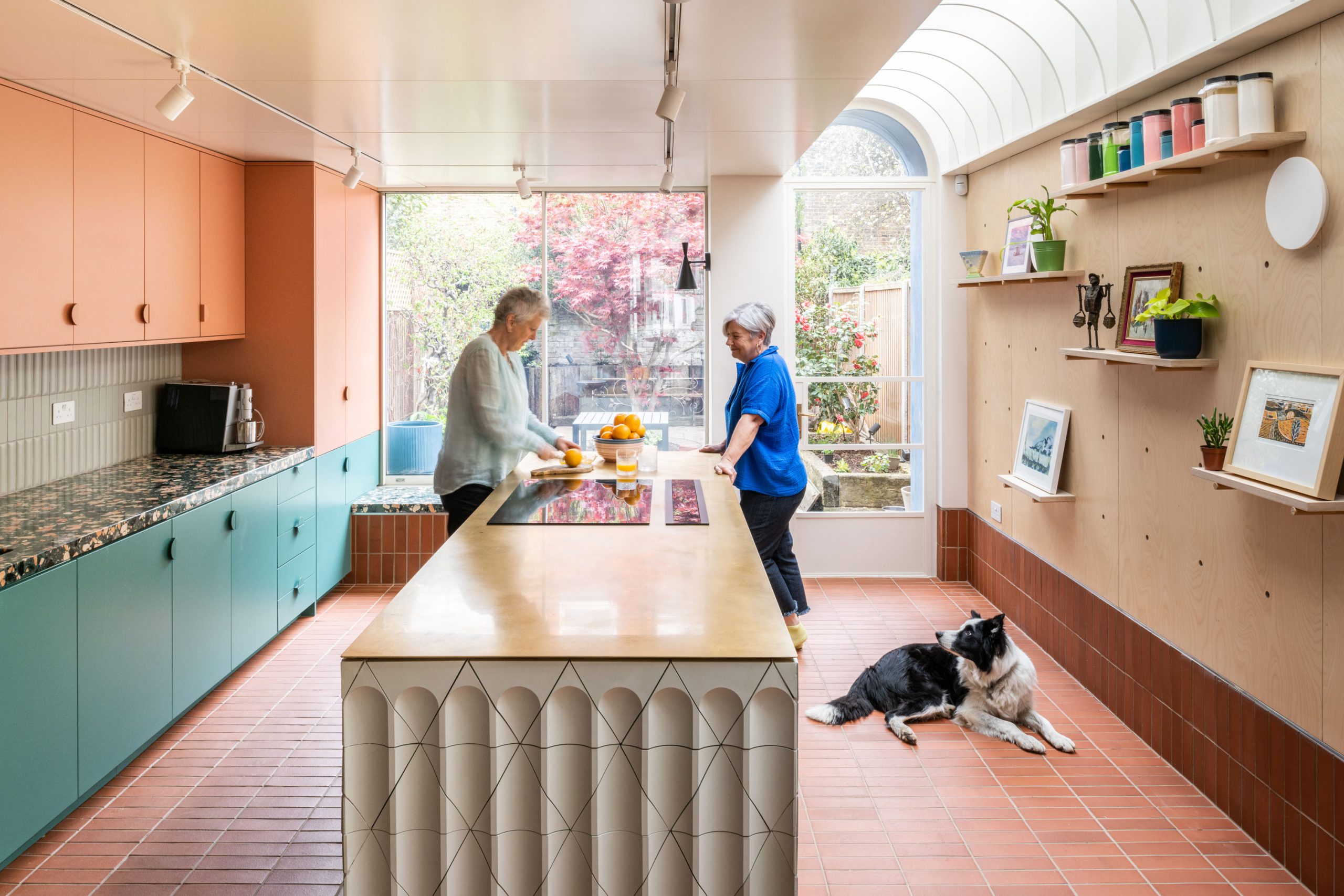
The clients
Patricia, a former furniture restorer and Gwen, a retired solicitor had lived in the property for over 20 years before engaging us. They came to us looking to add more space to their home, but also to create something beautiful and inspired by their love of art and architecture. The early references that helped inform the design ranged from architectural classics such as the Barbican and the Chrysler building, to the furniture and art of creators such as Eames and Donald Judd.
‘we were looking for somebody to work with that was exciting, that was able to create something special out of something ordinary’ Patricia
The original house
Despite considering a move away from this Victorian terrace in Tottenham, North London, Gwen and Patricia ultimately decided to stay due to the convenience of great transport links into central London, the presence of friends nearby, and the cost-effectiveness of remaining in the area. The house had already been extended with a side extension, but the poor flow within the house and lack of connection to the garden left Gwen and Patricia feeling as though they weren’t using the space efficiently.
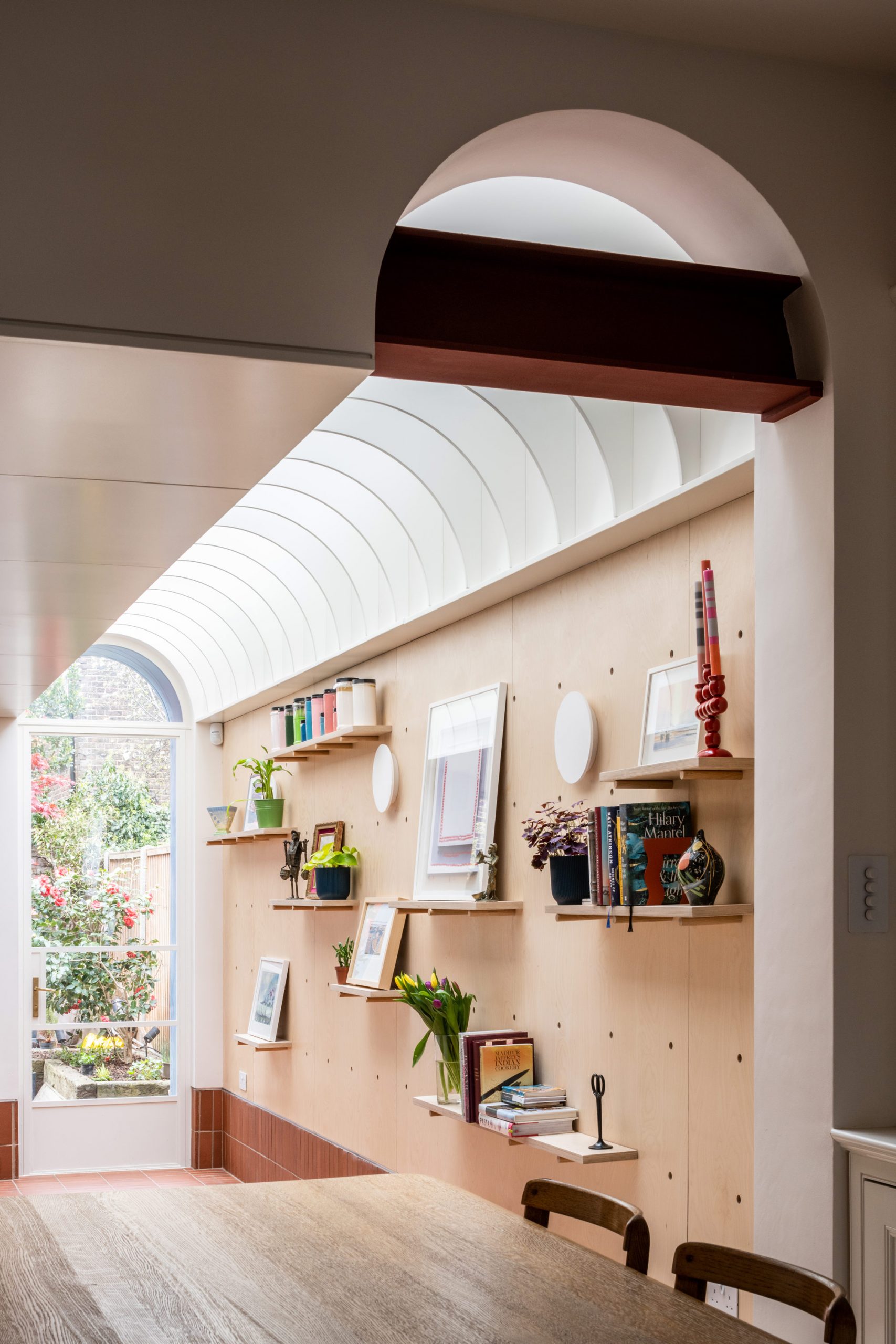
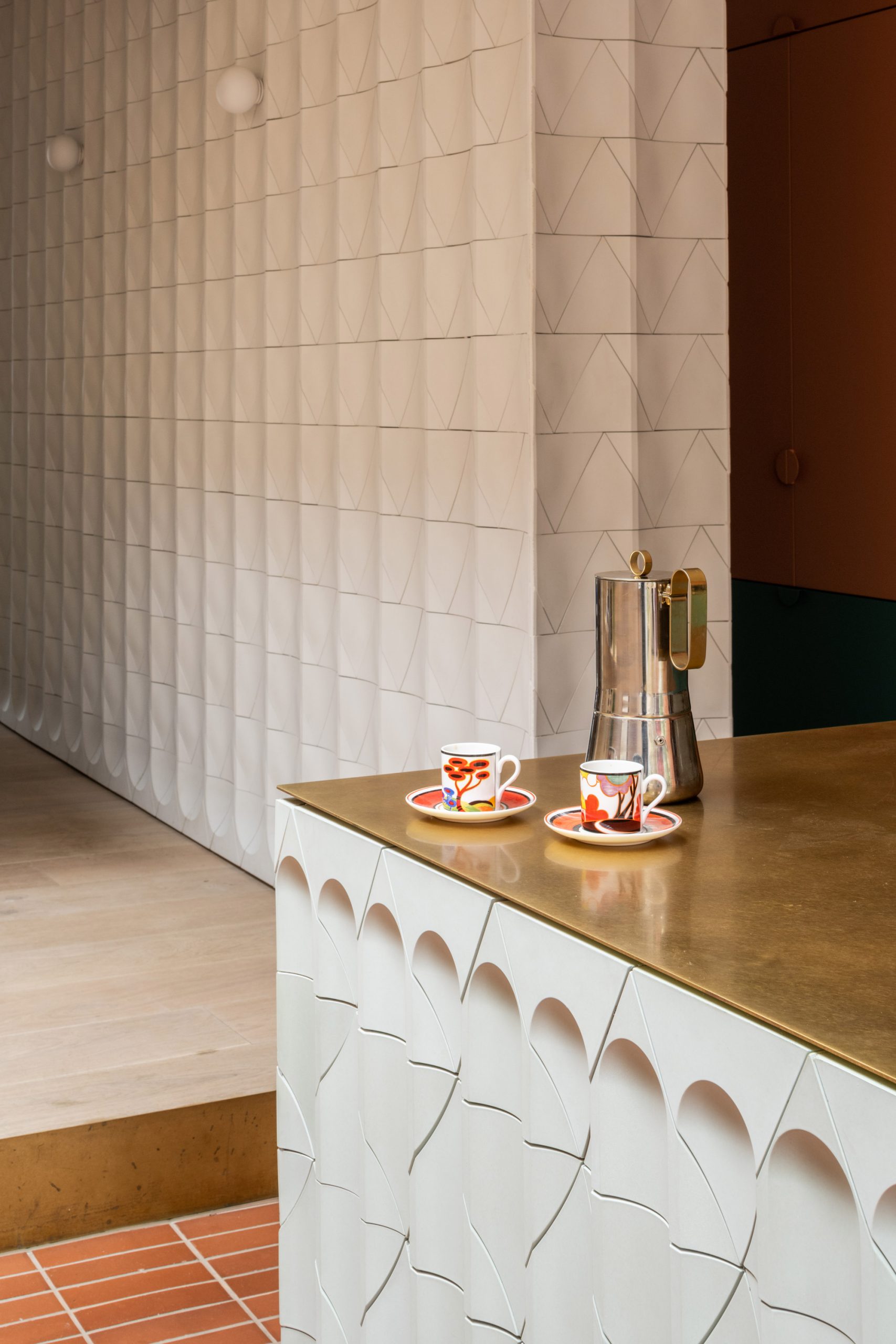
The inspiration
In the initial discussions with Gwen and Patricia, a rich tapestry of influences emerged, showcasing their diverse and eclectic taste. The conversation meandered through various realms, encompassing sources of inspiration such as the commanding Brutalist architecture of the Barbican, the artistic brilliance of Donald Judd, the iconic lobby of the Chrysler Building, the timeless elegance of the Eames chair, and the captivating photography of Andreas Gursky. These influences, combined with their shared aspiration for a home that transcended the ordinary, set the stage for the project.
As Patricia expressed, “We wanted a special house. We thought if we were going to do it, we would stay here for a long time, and we’ve always wanted something beautiful.”
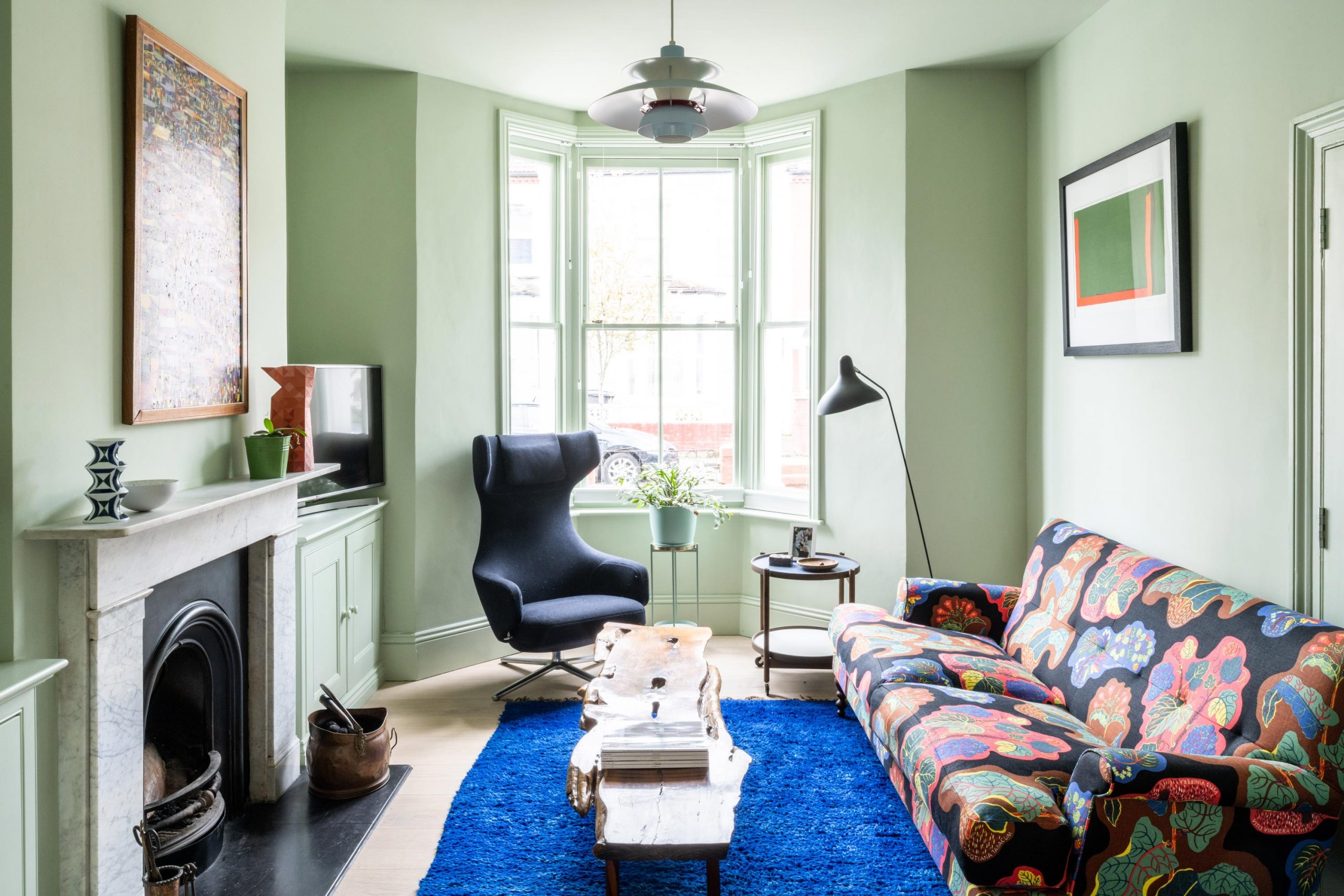
Donald Judd
The pivotal moment that sparked the design process was the reinterpretation of Donald Judd’s sculpture, ‘Untitled’ from 1963, which represents a concave space through the repetition of arched strips. This served as the catalyst for the unique curved ceiling that would define the ground floor extension. The bold simple forms in strong colours present in Judd’s work became the guiding benchmark for every subsequent design choice, whether it was the selection of colours that would enliven the space, the textures that would imbue it with character, or the patterns that would add depth and geometry.
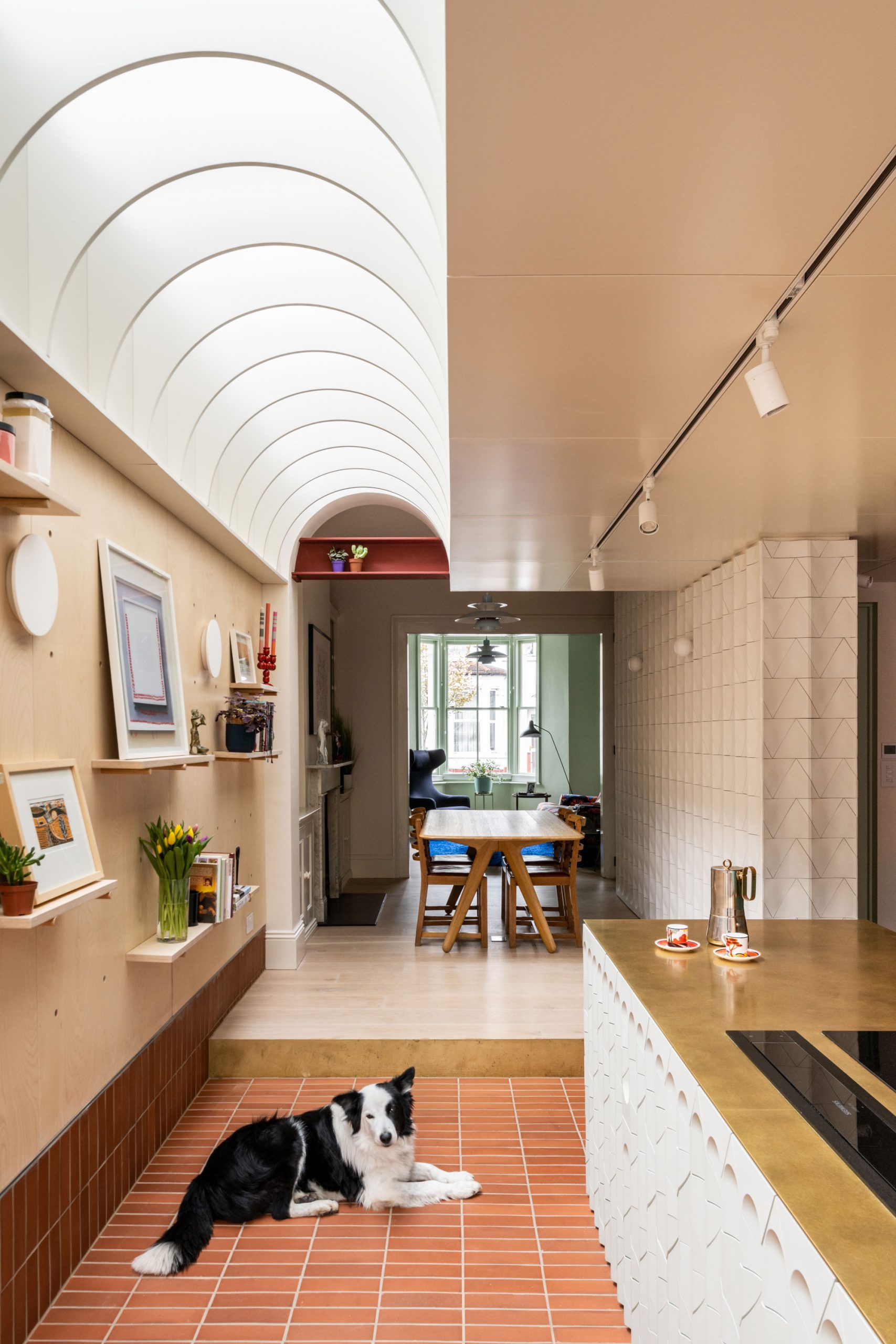
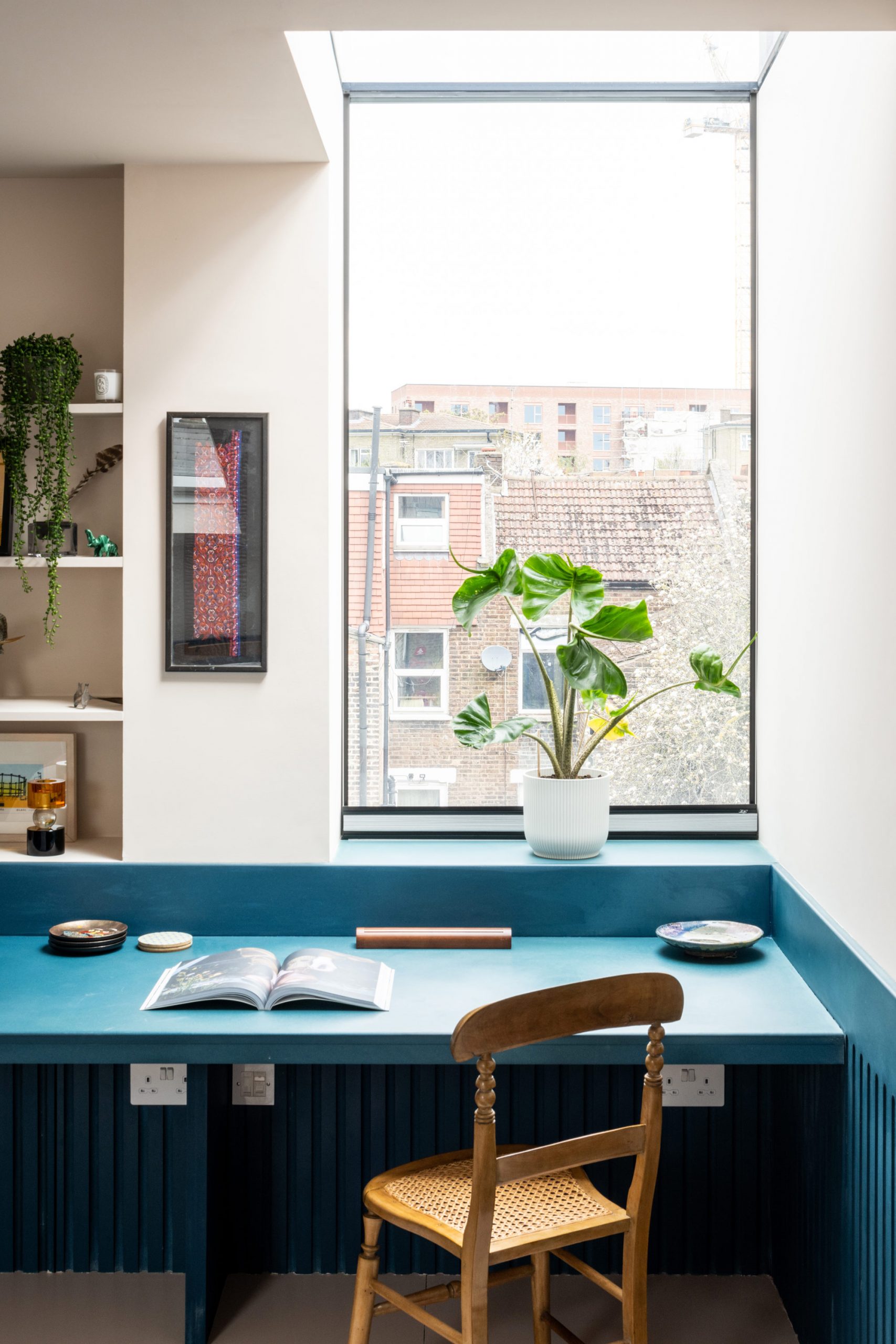
Deep retrofit
The challenge of the project was to satisfy the clients desire for ‘something beautiful’, whilst at the same time deliver a deep retrofit home that would be comfortable to live in and low energy to run. Our aim was to prove that a low energy home and a visually appealing home were not mutually exclusive.
Read about our deep retrofit approach and the before and after results of this project here https://b-vds.co.uk/a-look-at-deep-retrofit/
‘The house in general is a really lovely place to be, you can go anywhere and just be happy where you are. There’s nothing about the house that I don’t like’ Patricia
English Victorian terrace properties are notoriously leaky buildings with low levels of thermal efficiency, making them expensive to run and challenging to make comfortable. Our first priority was to take a ‘fabric first’ approach with the building to make it as thermally efficient as possible and provide an adequate level of air tightness.
Due to the property being a double brick house with ‘breathable’ construction, our solution was to line the walls internally using cork insulation, finished with lime render. This solution provides a thermal wrap for the property, whilst still allowing moisture to breathe through the walls and avoid condensation.
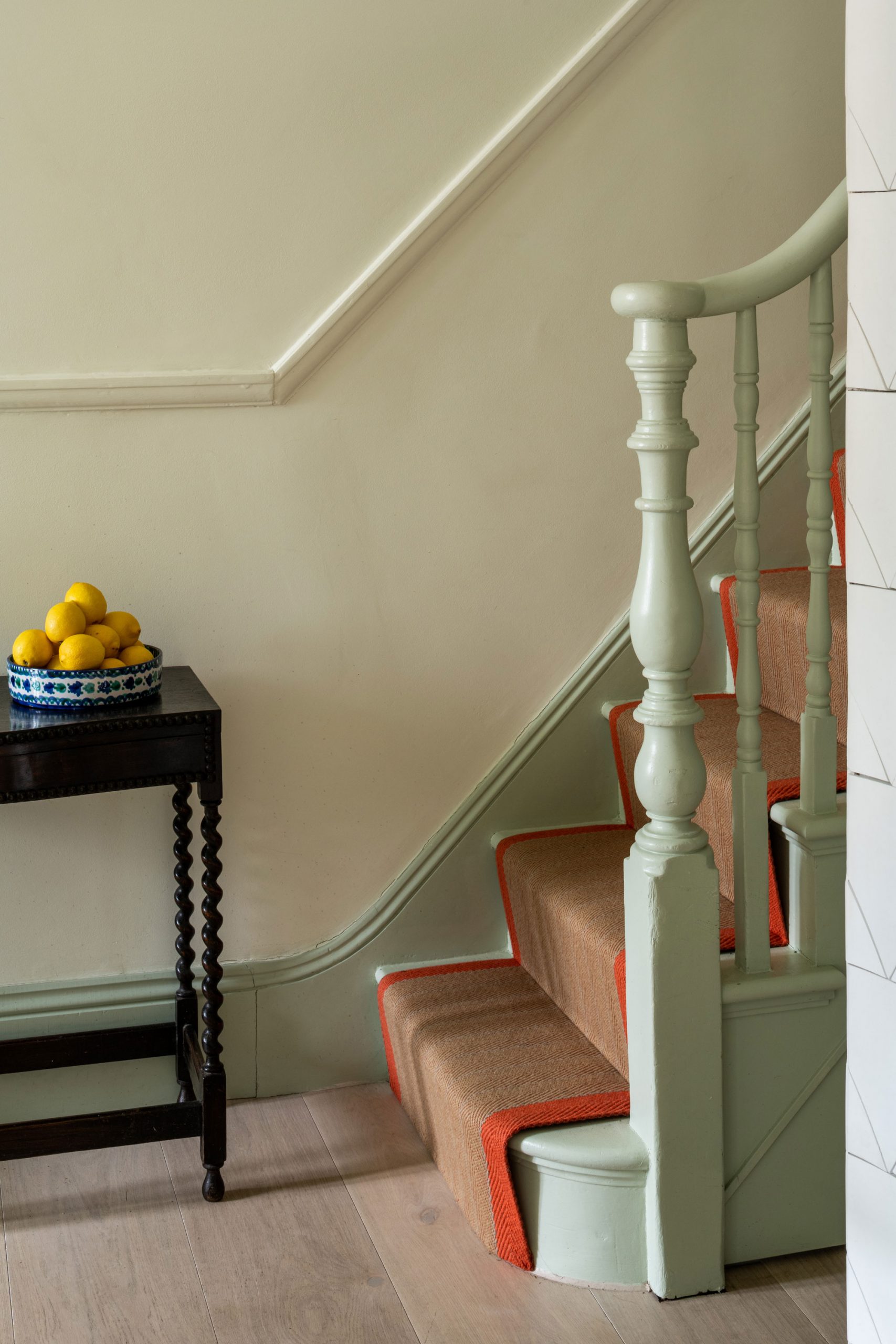
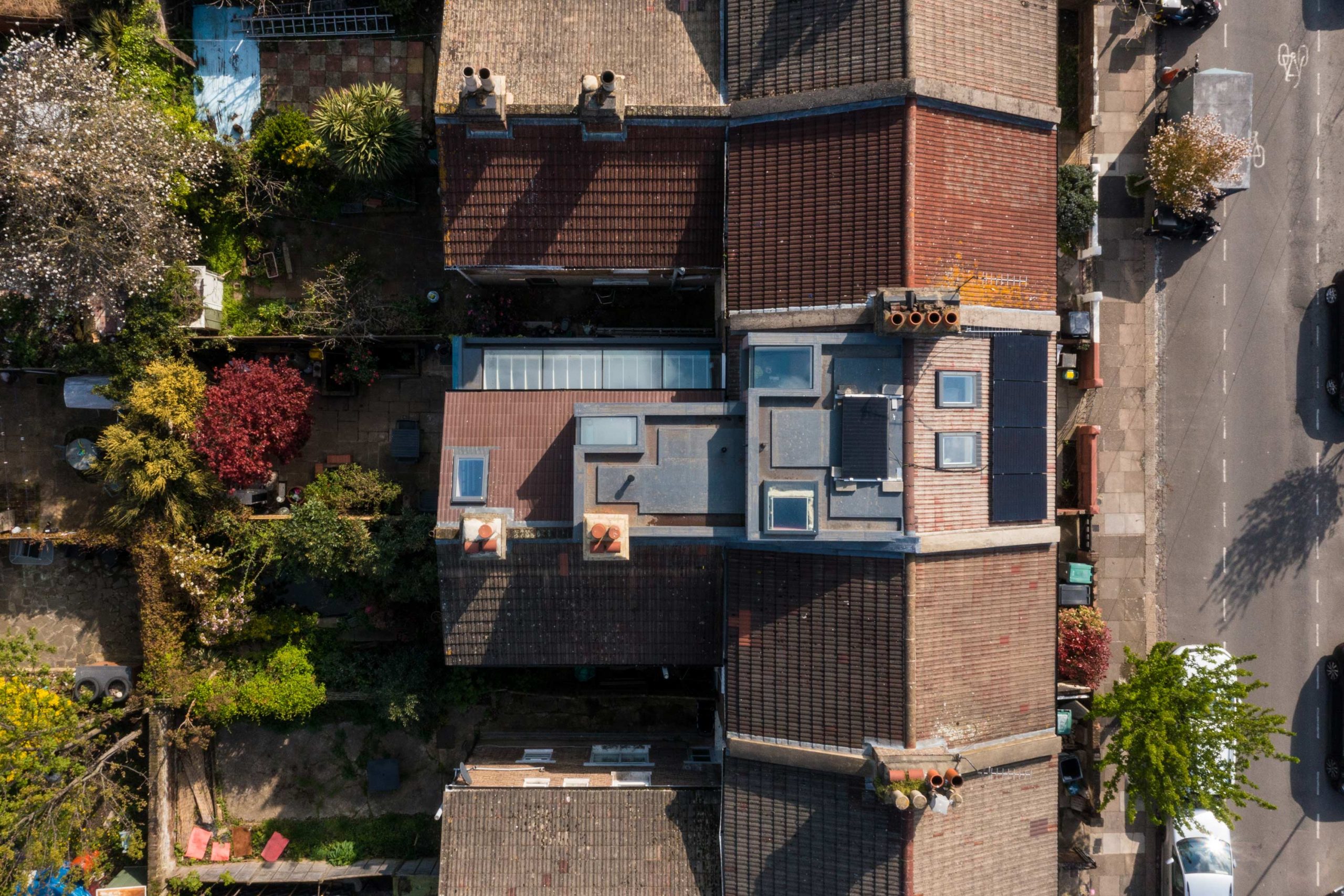
The home is heated by a new air source seat pump that sits in the garden and heats water by taking energy from the outside air. The electricity used to run the air source heat pump is supplemented by power from a new array of photovoltaic panels that have been installed on the roof.
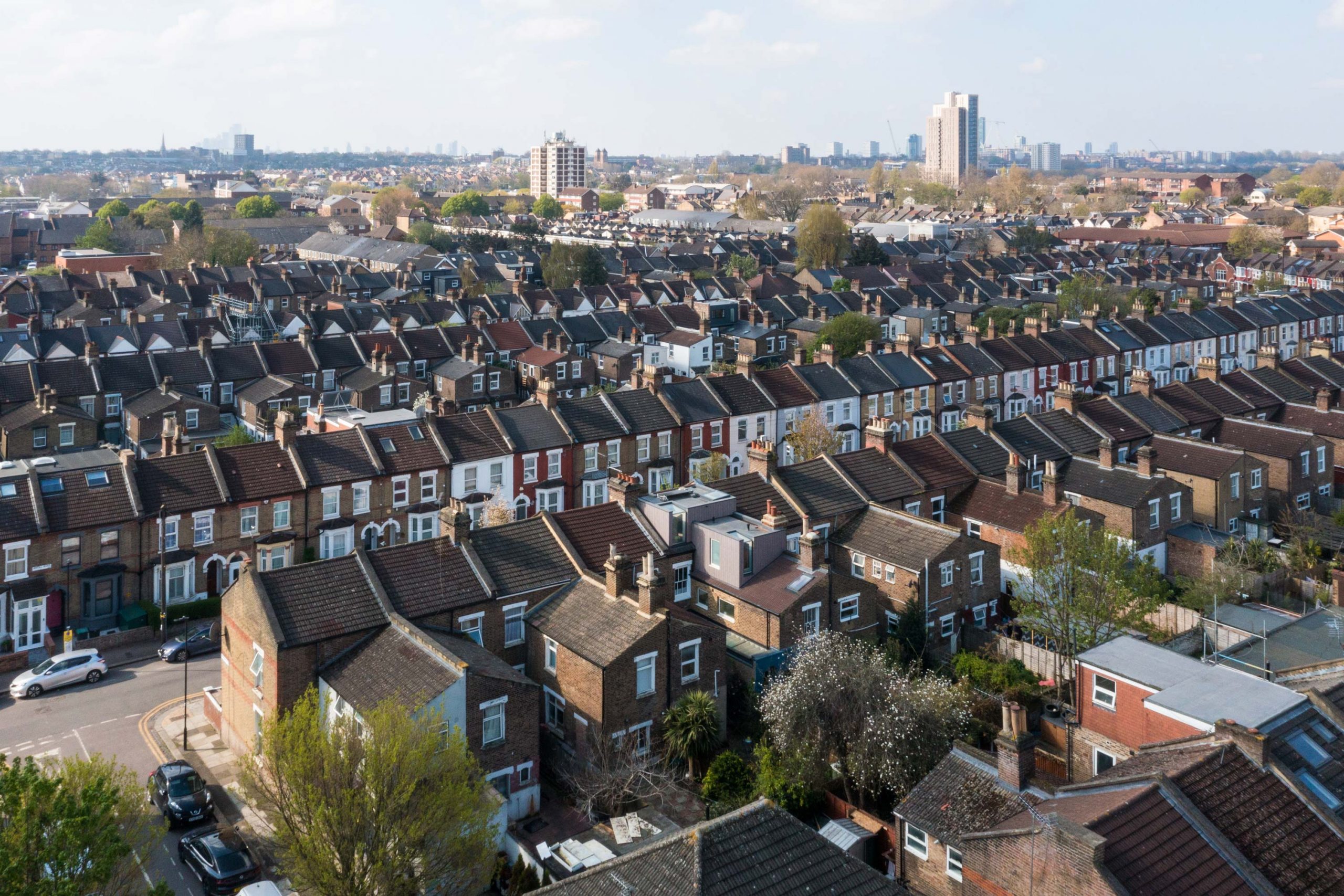
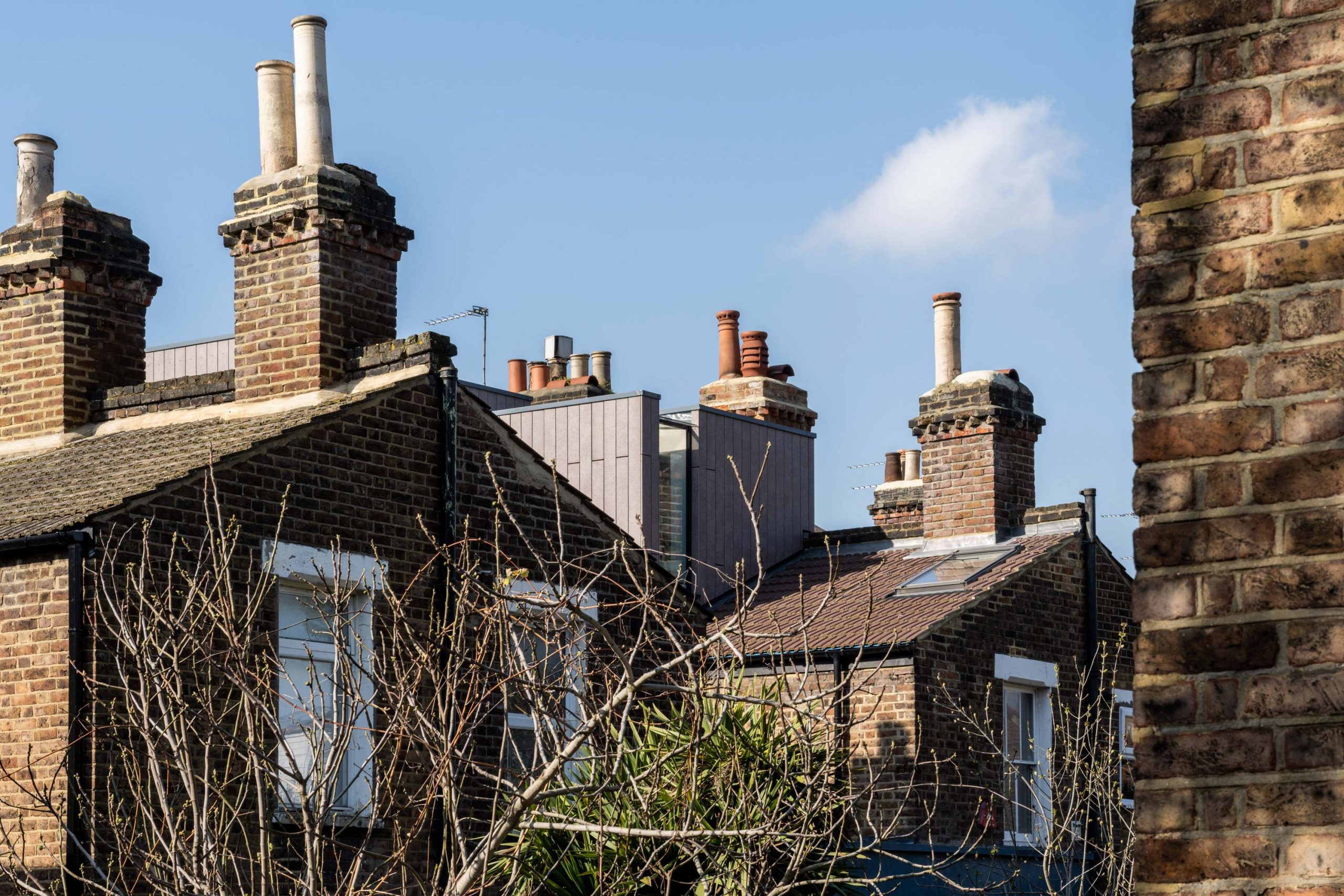
Colour
The original house lacked colour and was in need of a vibrant transformation. Patricia and Gwen’s love for design, colour and pattern became a driving force in the project and we drew inspiration from their collection of art, including the Kumasi market paintings of the African artist Ato Delaquis. Each colour choice was carefully curated, adding depth and personality to different areas of the house.
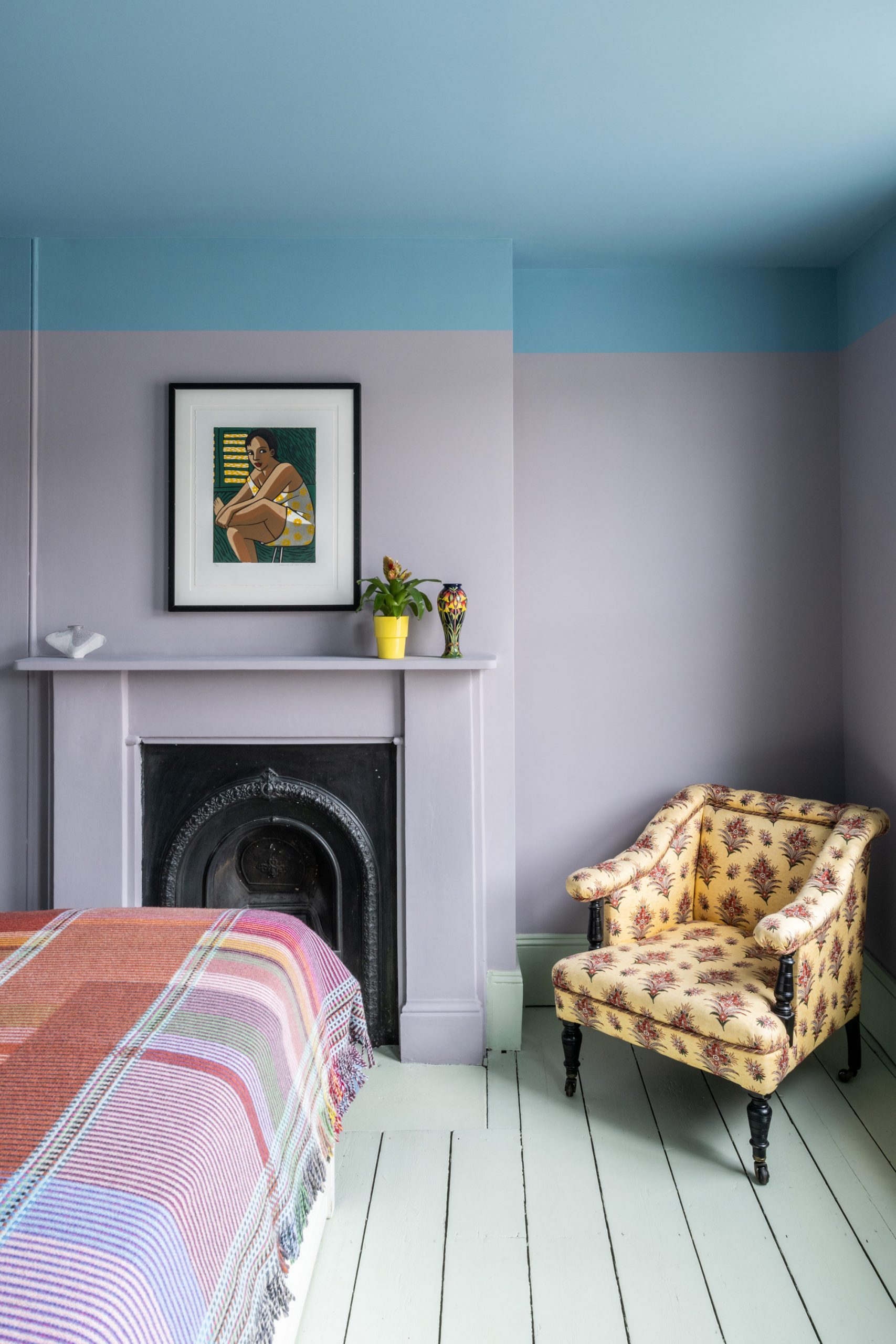
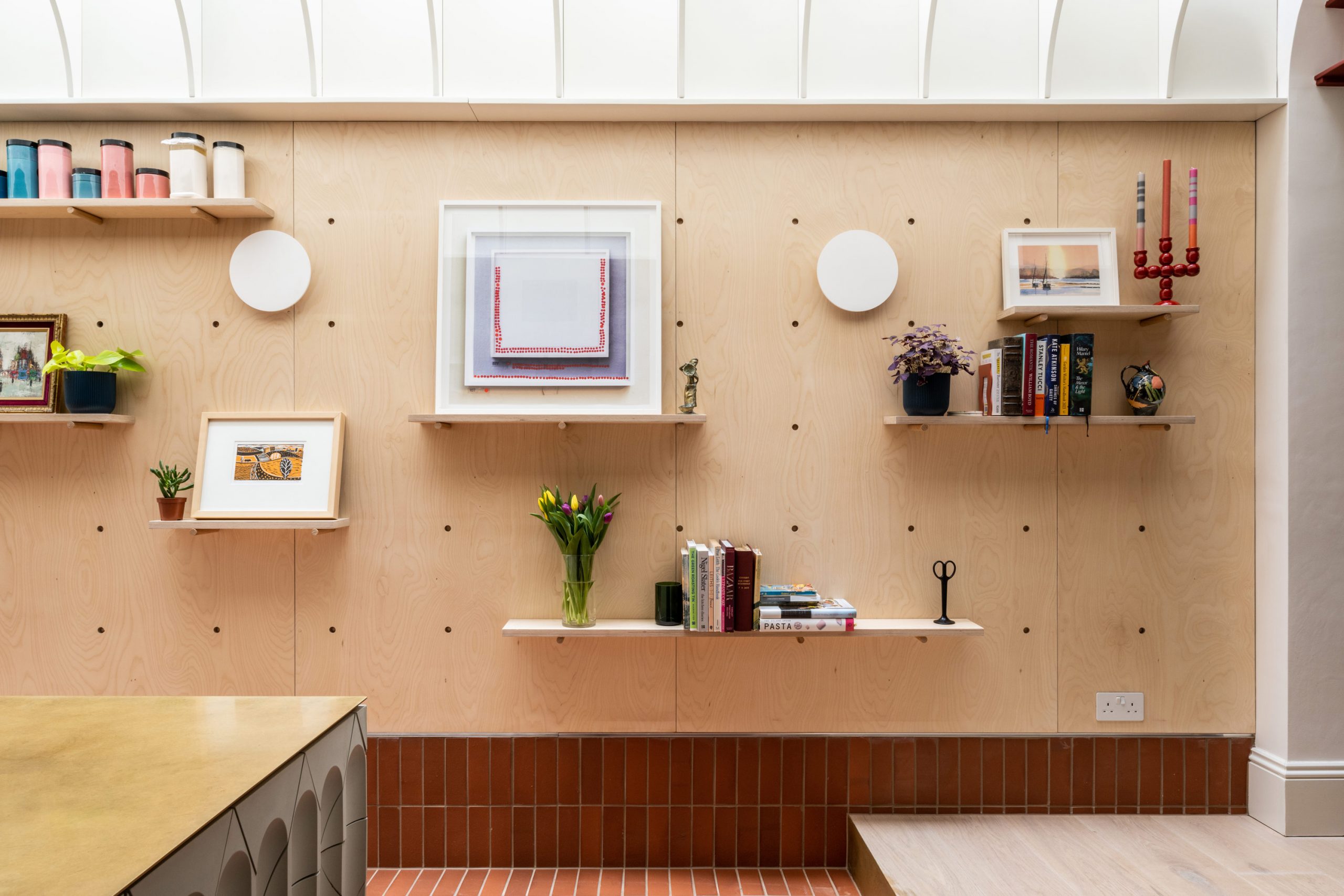
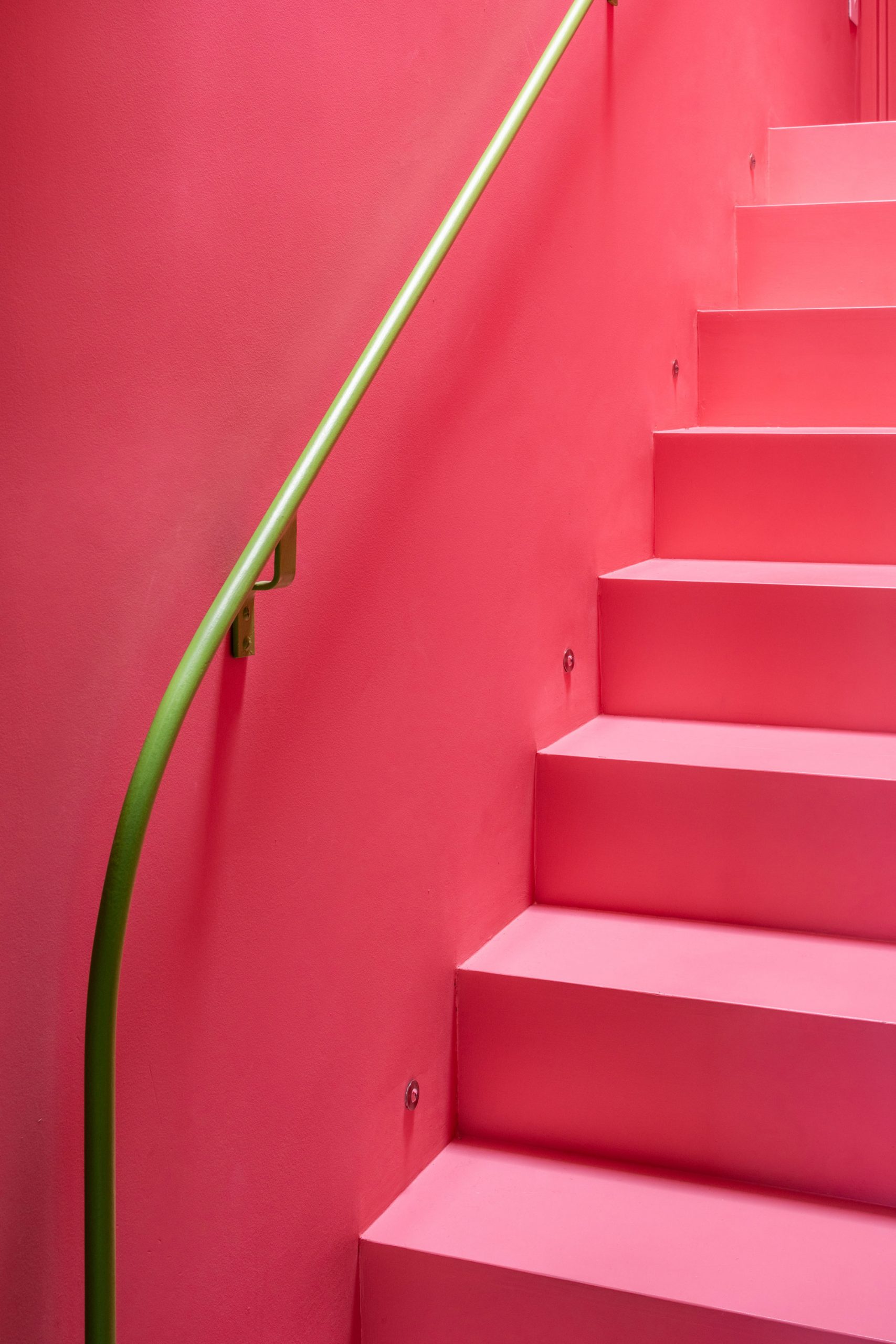
The ‘Delilah’ pink staircase leading up to the loft was inspired by the colours used by the Mexican architect Louis Barragan. Various shades of blue are a recurring theme throughout the house, including the dark blue used for the timber lining in the loft and for the moody ‘Bobble Hat’ dressing room, as well as the calming, cool pastel collective of the main bedroom.
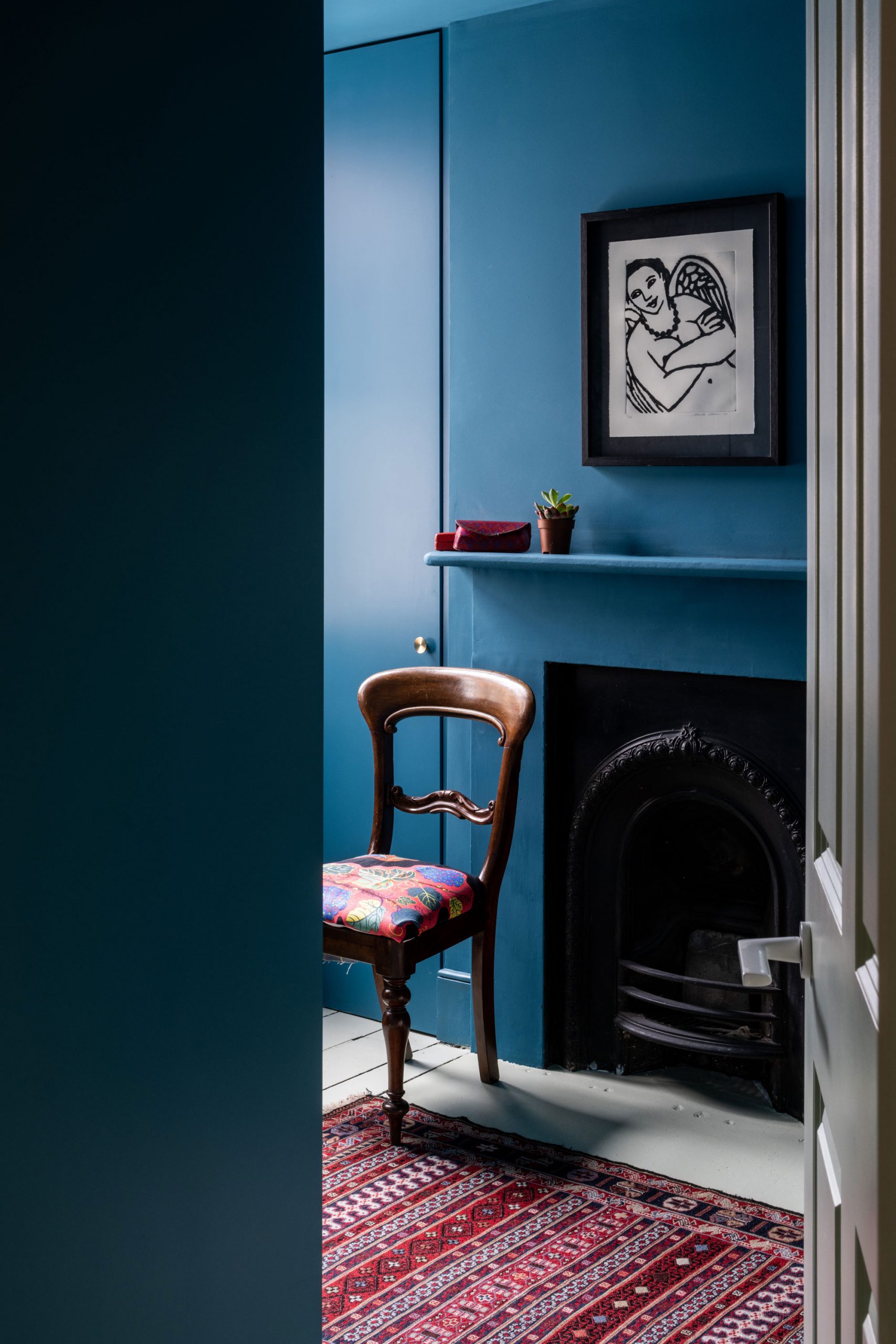
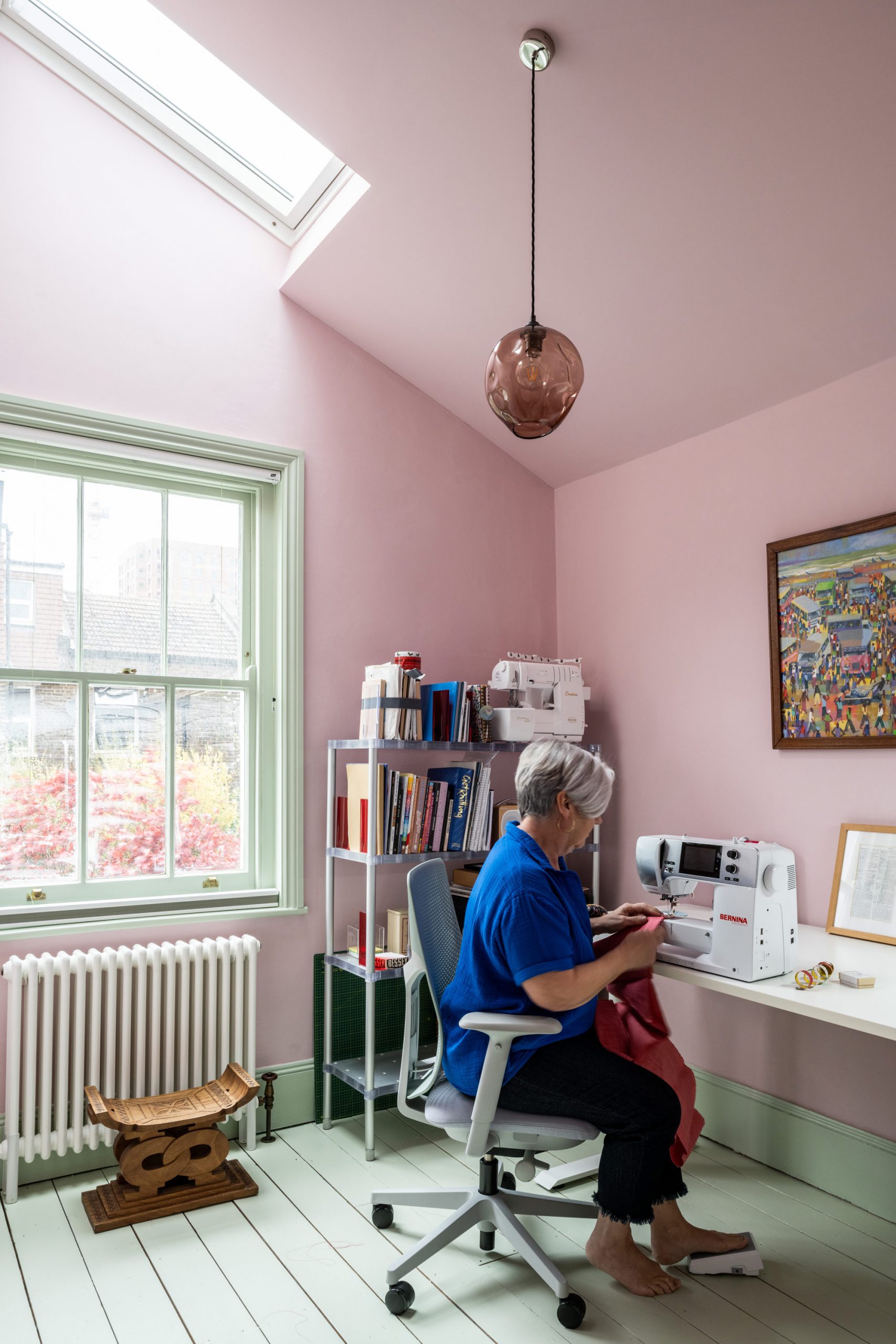
Texture
Texture played a crucial role in enhancing the overall aesthetic of ‘The Judd’. Influenced by Brutalist architecture, the design incorporated various textures and materials to achieve a tactile experience. Valchromat, a solid core colour material with a matte texture, was fluted in wall panels by the builders and helped to ground the loft space. Plywood dowel shelves on the ground floor wall introduce textural pattern to the kitchen space.
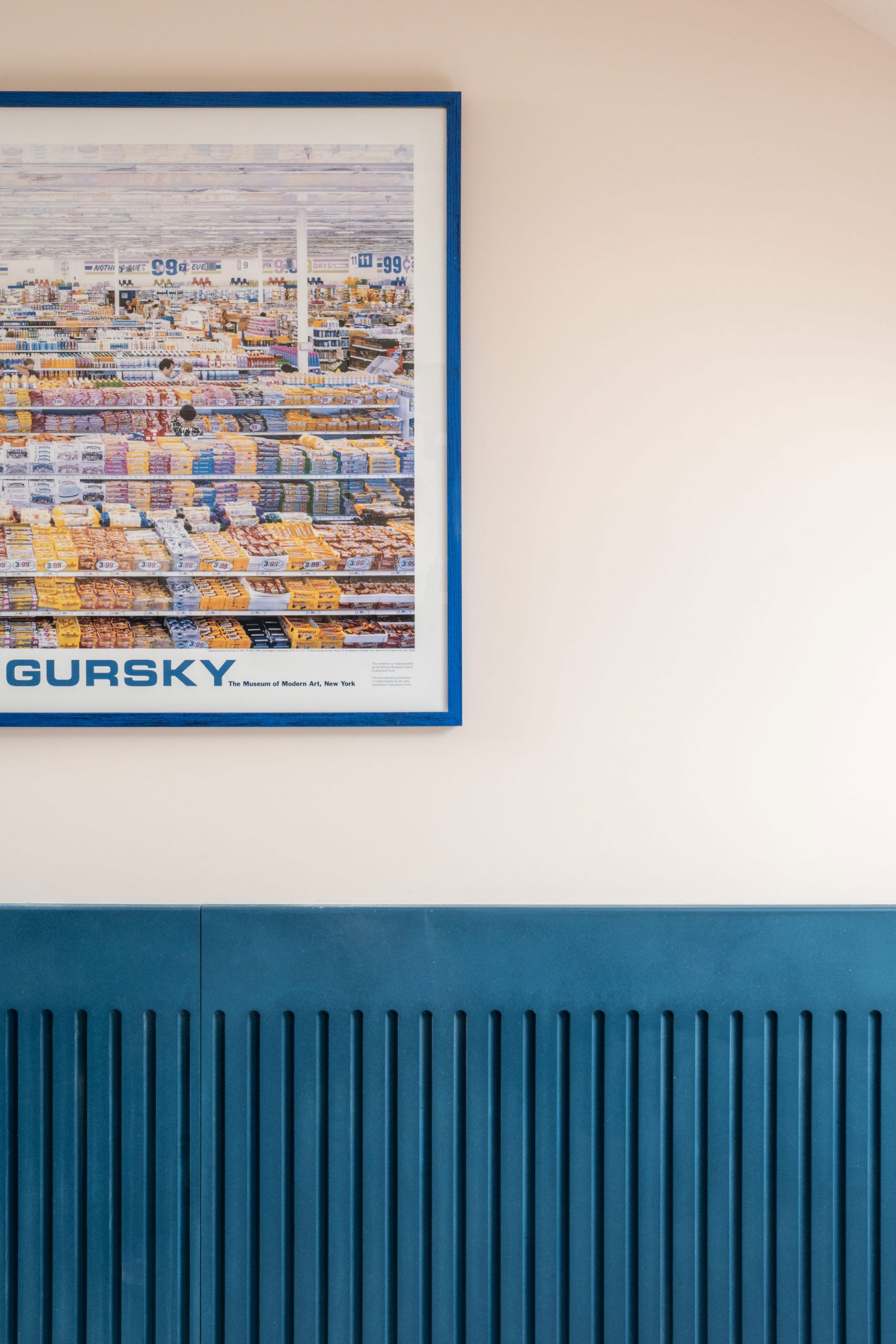
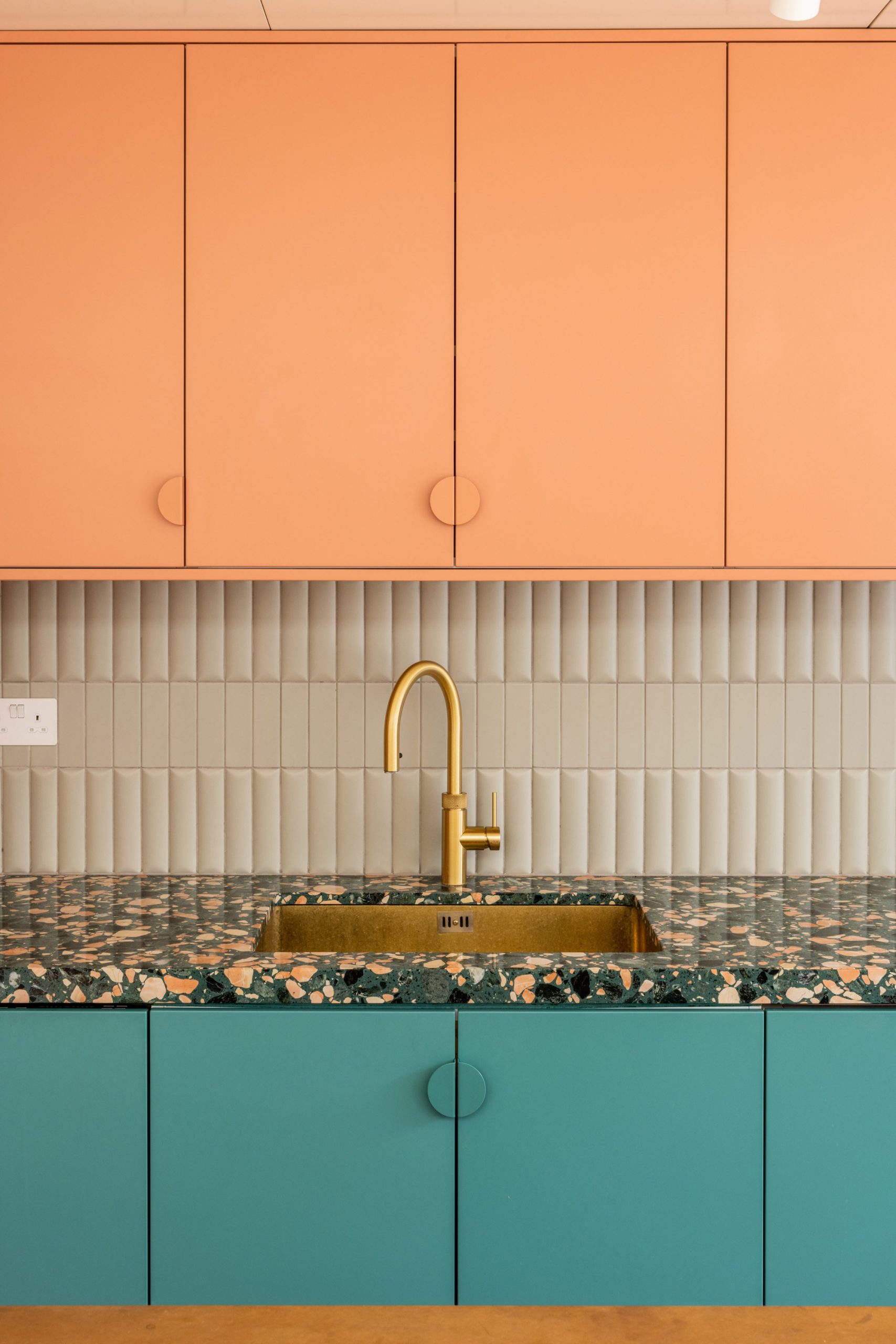
The wall tiles adorning the central spine wall and wrapping around the kitchen island were chosen for their 3-dimensional depth, adding a sense of Roman fluted columns classicism to the main living spaces and using two different scales of tiles in each area to add variation. The tiles used on the kitchen splashback also add a finer and softer texture to the space. The fluting is repeated on the exterior with the bespoke-made blue concrete walling.
Pattern
Pattern was another key design element that brought depth and geometry to ‘The Judd’. Repeating patterns present in the work of Donald Judd, as well as the disappearing perspectives prevalent in the work of De Chirico were the main inspiration.
The triangular grid of the wall tiles adds a contrasting dimension to the curvature of the Roman style fluting and contrast with the rectangular grid of the Ketley brick tiles used on the kitchen floor. The star of the show is the repeating arched fins in the ceiling, a very literal re-interpretation of Donald Judd’s ‘Untitled’ from 1963 but given a new meaning by being turned upside down and brought to life with daylight filtering through.
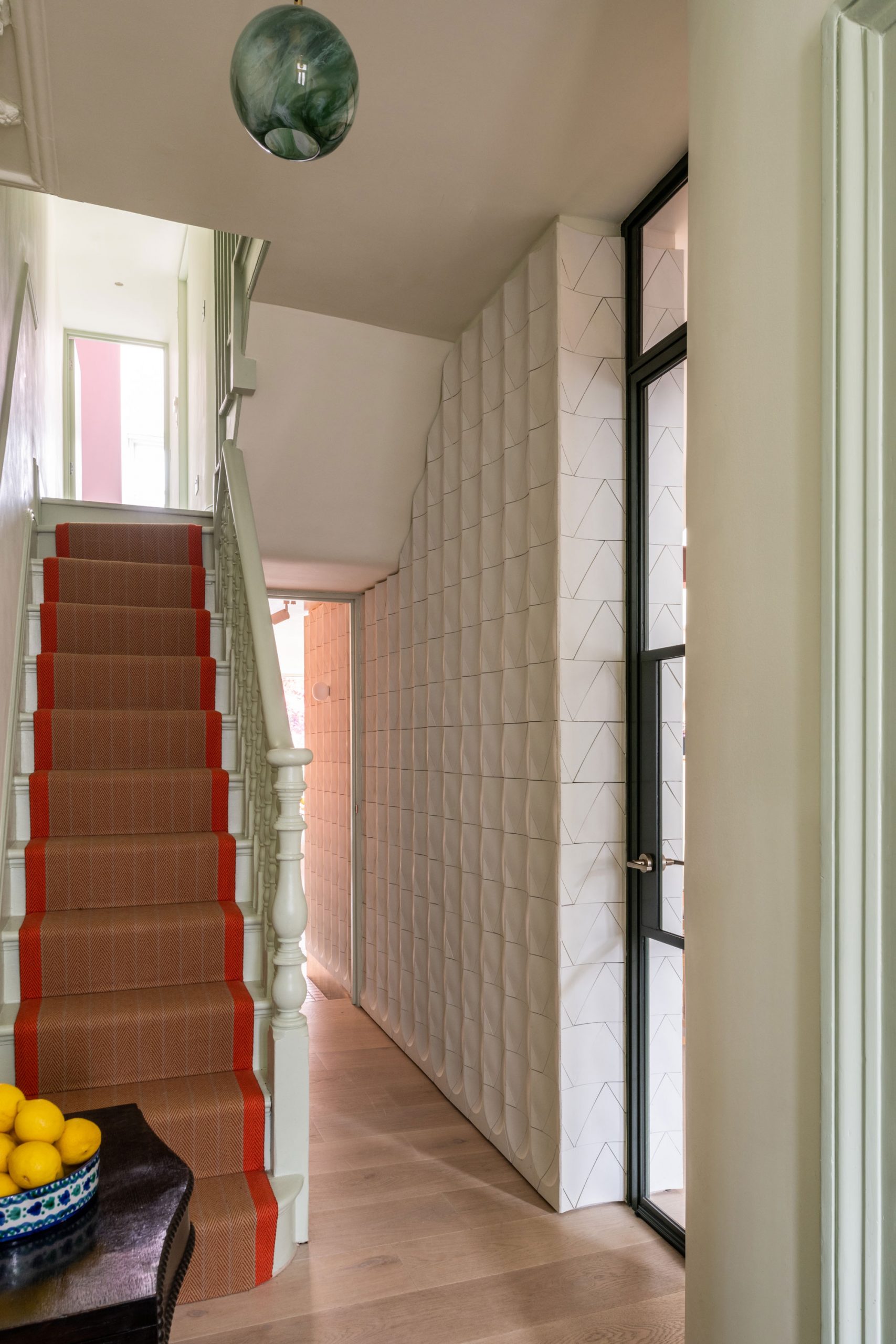
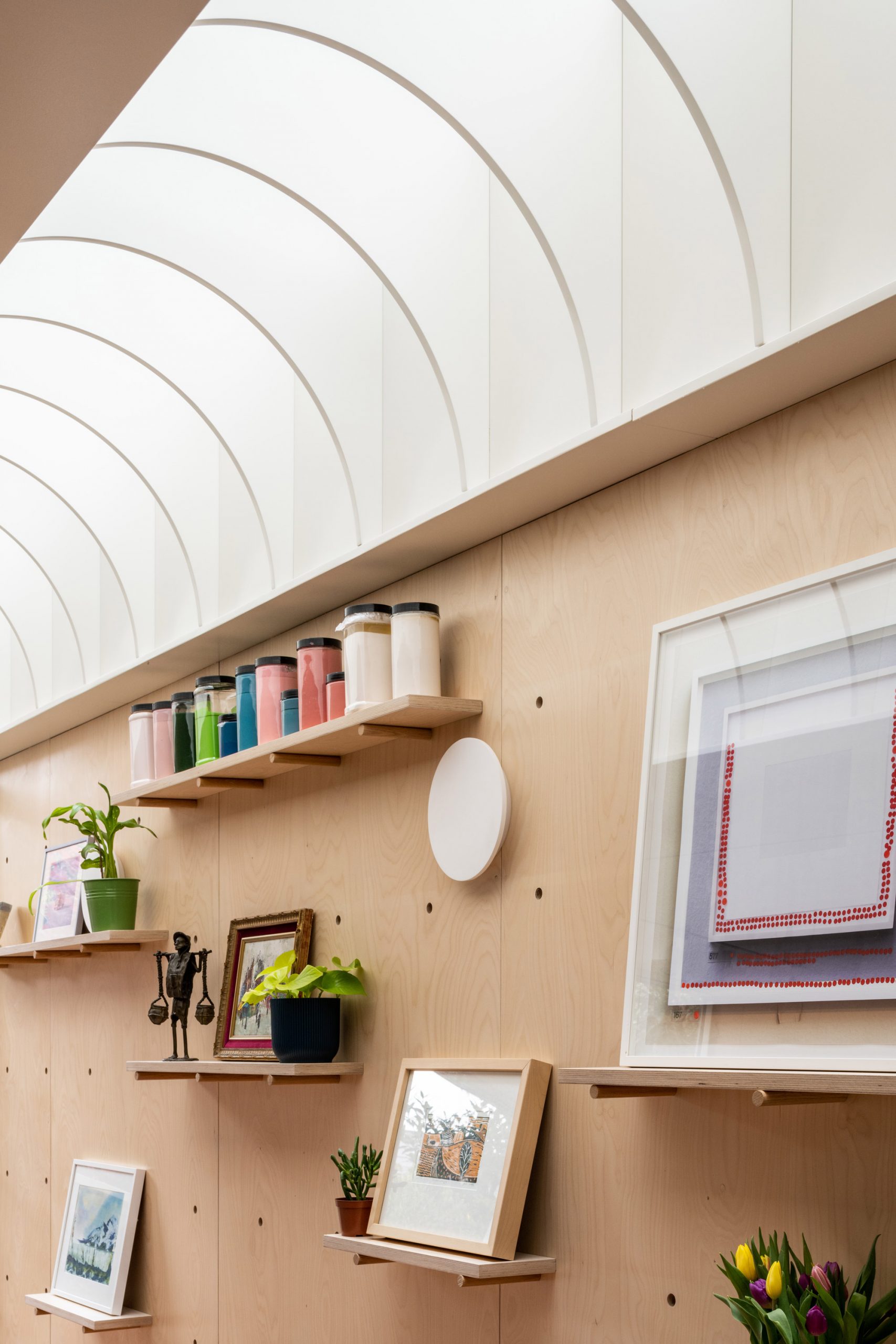
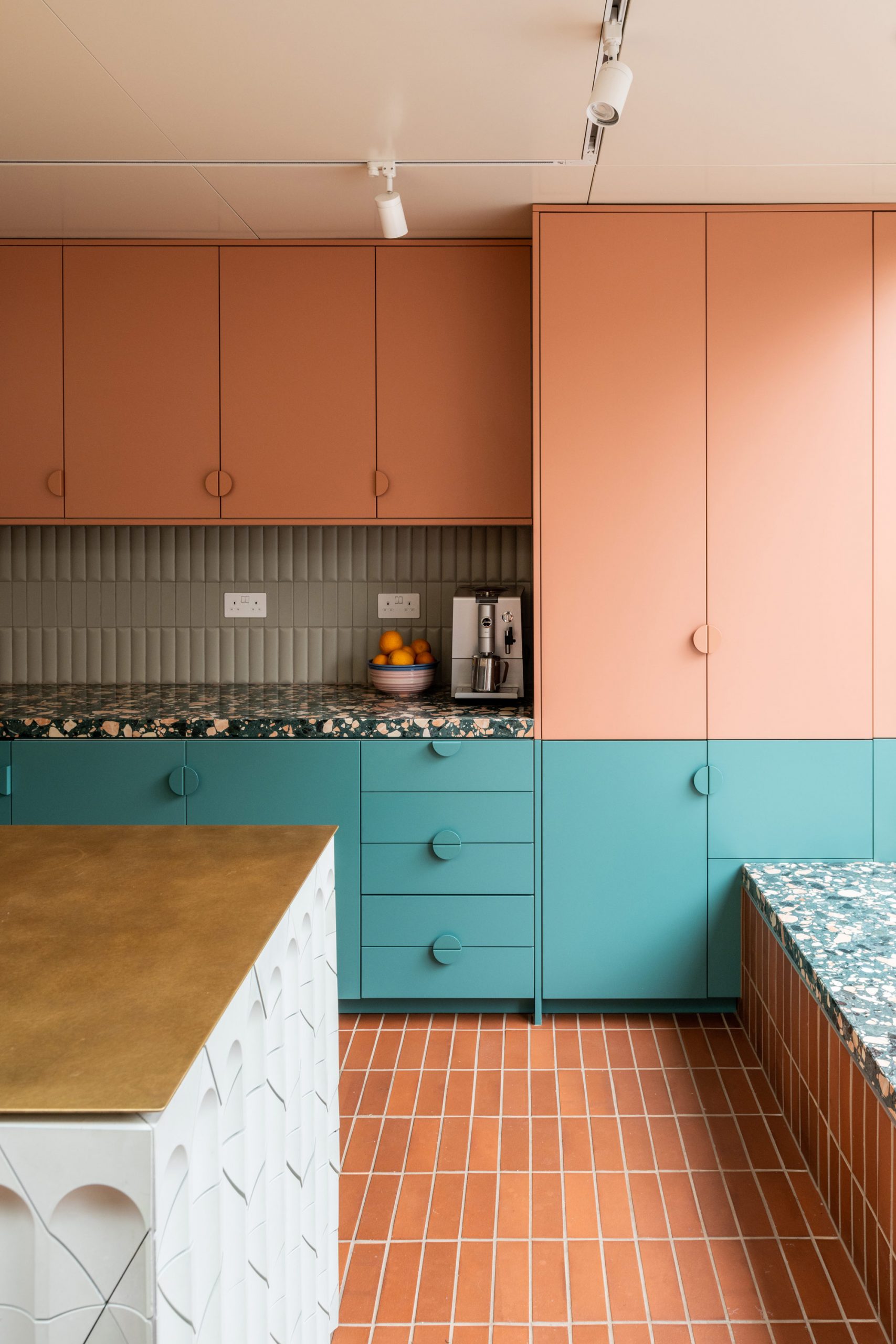
‘The house is like a Tardis, completely different from what you would expect from walking off the street’ Gwen
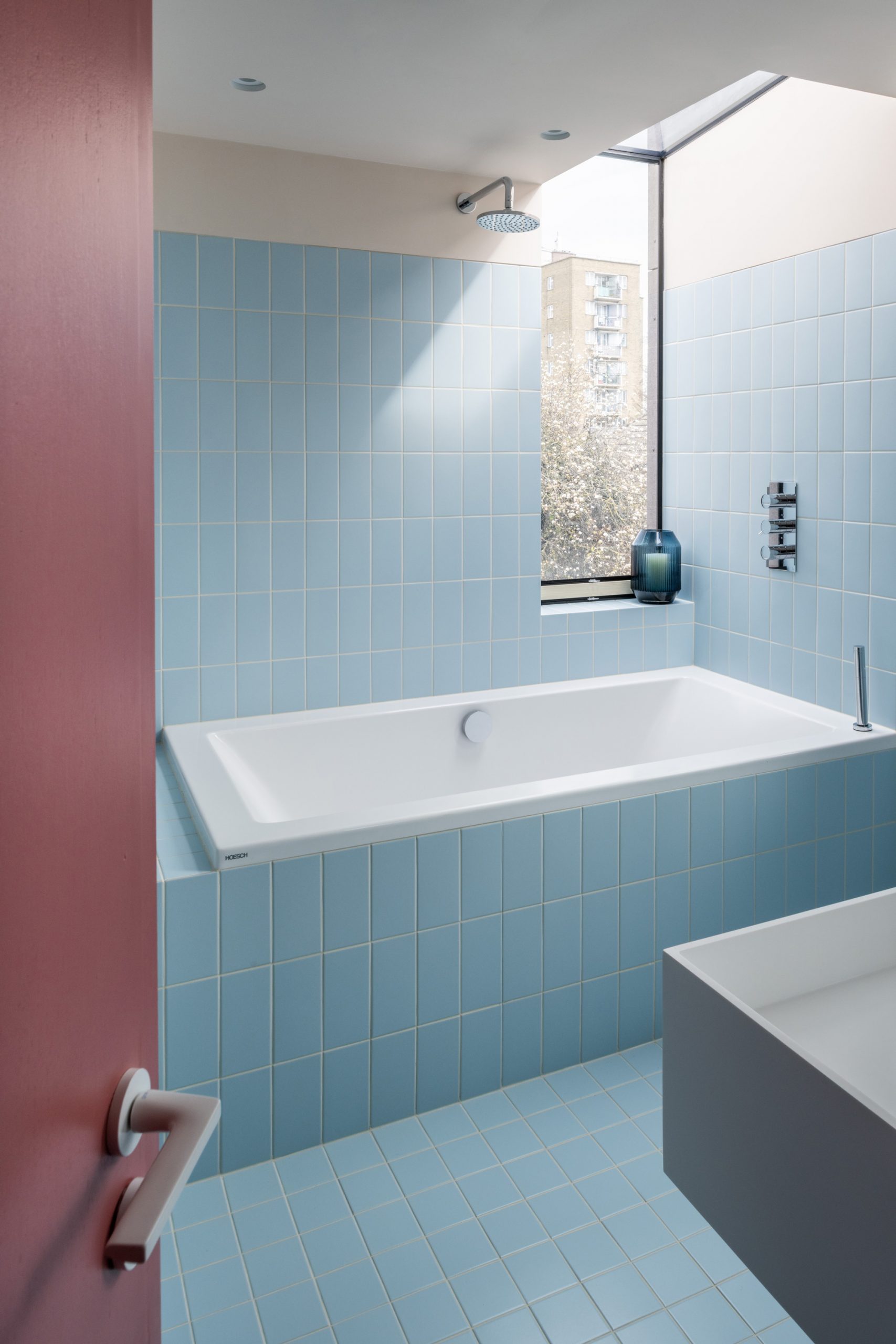
Waste reduction
Waste was reduced by retaining the overall footprint of the existing house, taking away parts, rather than adding more – despite Gwen and Patricia’s initial brief. Through a series of almost surgical interventions space was opened up, light drawn in and the overall feel of spaciousness increased without the use of a huge amount of material. All external walls including the side wall of the previous extension were fully retained and extra insulation added. This dramatically reduced the amount of new material needed in the build.
Waste was further reduced by re-using materials where possible from the existing house in the renovation – sanitaryware and rooflights were carefully removed and reinstalled in new locations to work with the new design.
Cork wall insulation
The cork wall insulation and lime render treatment to all existing external walls of the property have been finished using natural water and clay-based paints to minimise toxicity in the fabric of the building and improve air quality. Cork and lime have much lower embodied carbon than the typical solutions of foam-based insulation and gypsum plaster –both of which have extremely high carbon content. Indeed cork sequesters carbon that it absorbs while growing. The insulation is a bit thicker than foam would have been, but the clients were willing to accept this in the knowledge that it was better for the planet and health of their home.
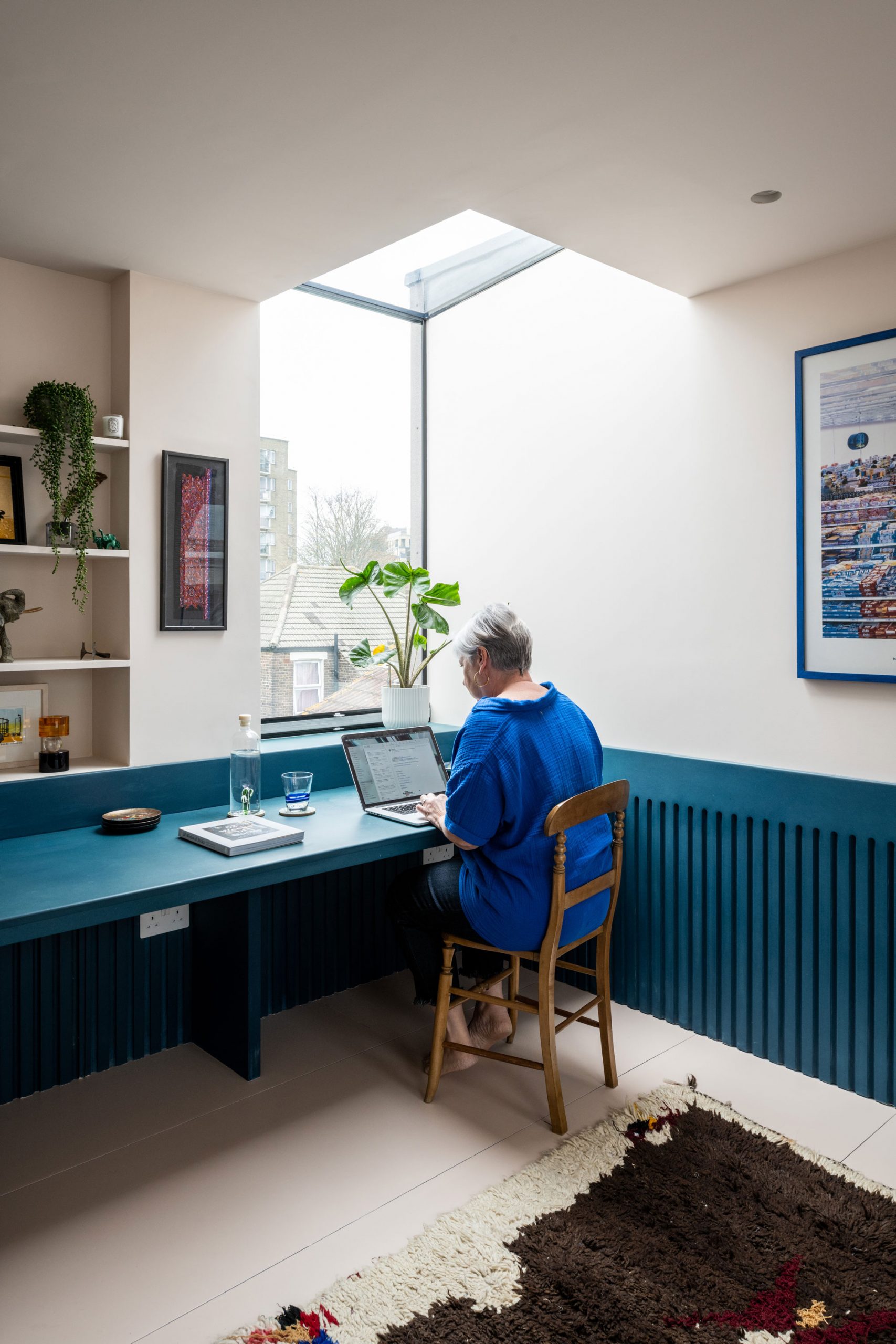
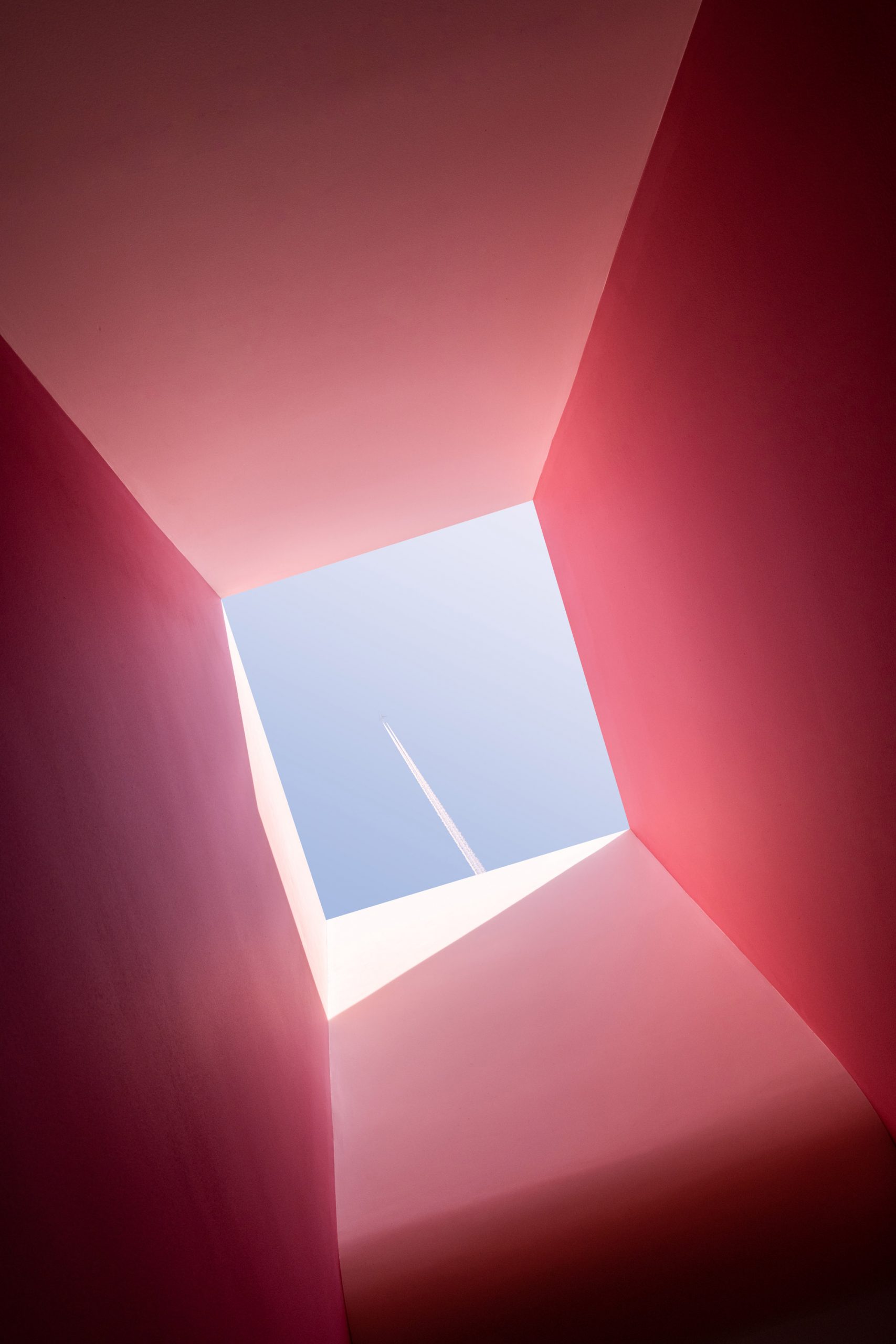
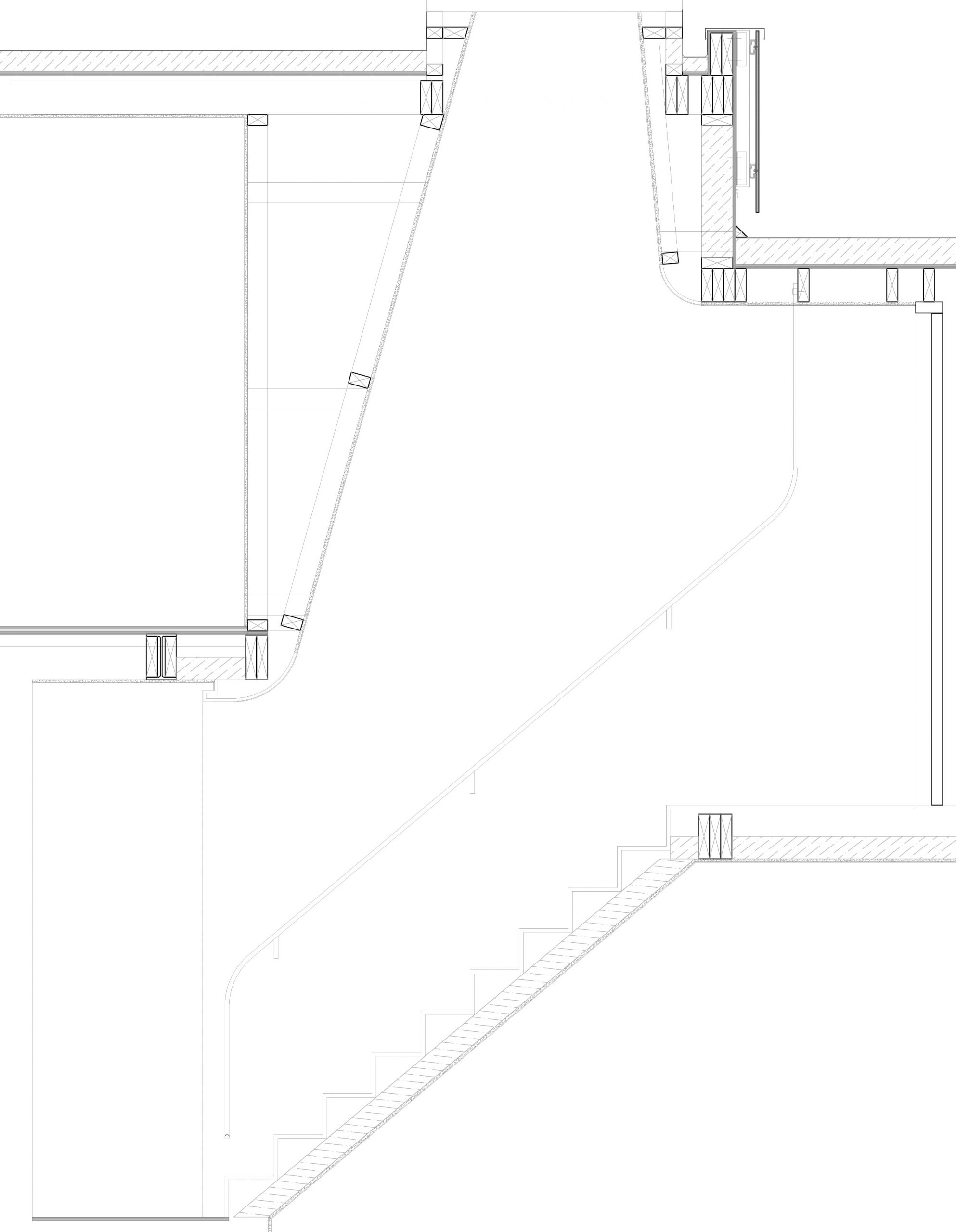
‘Funnel’ roof window in Delilah Pink
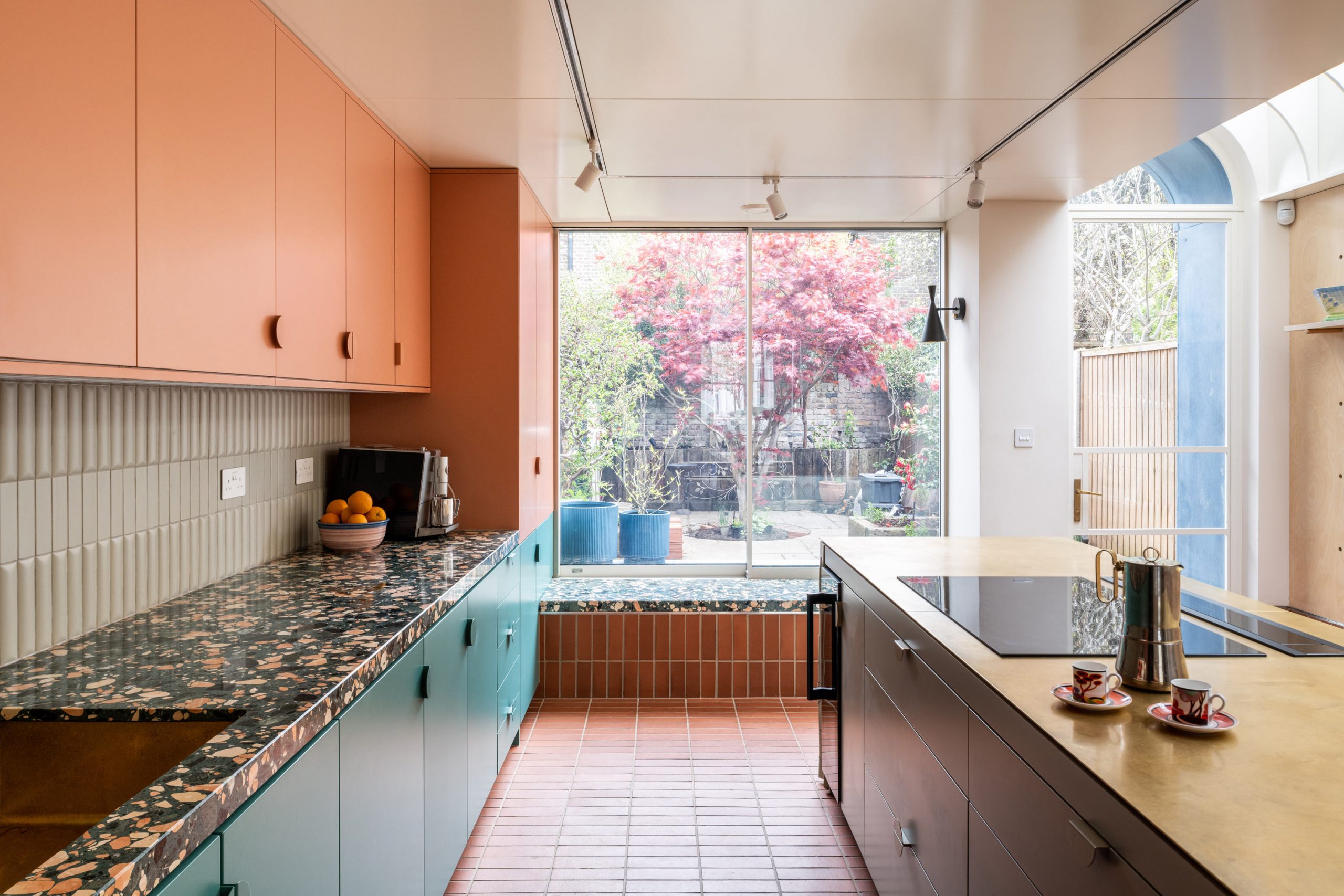
‘People that visit universally just think that the whole house is fantastic’ Gwen
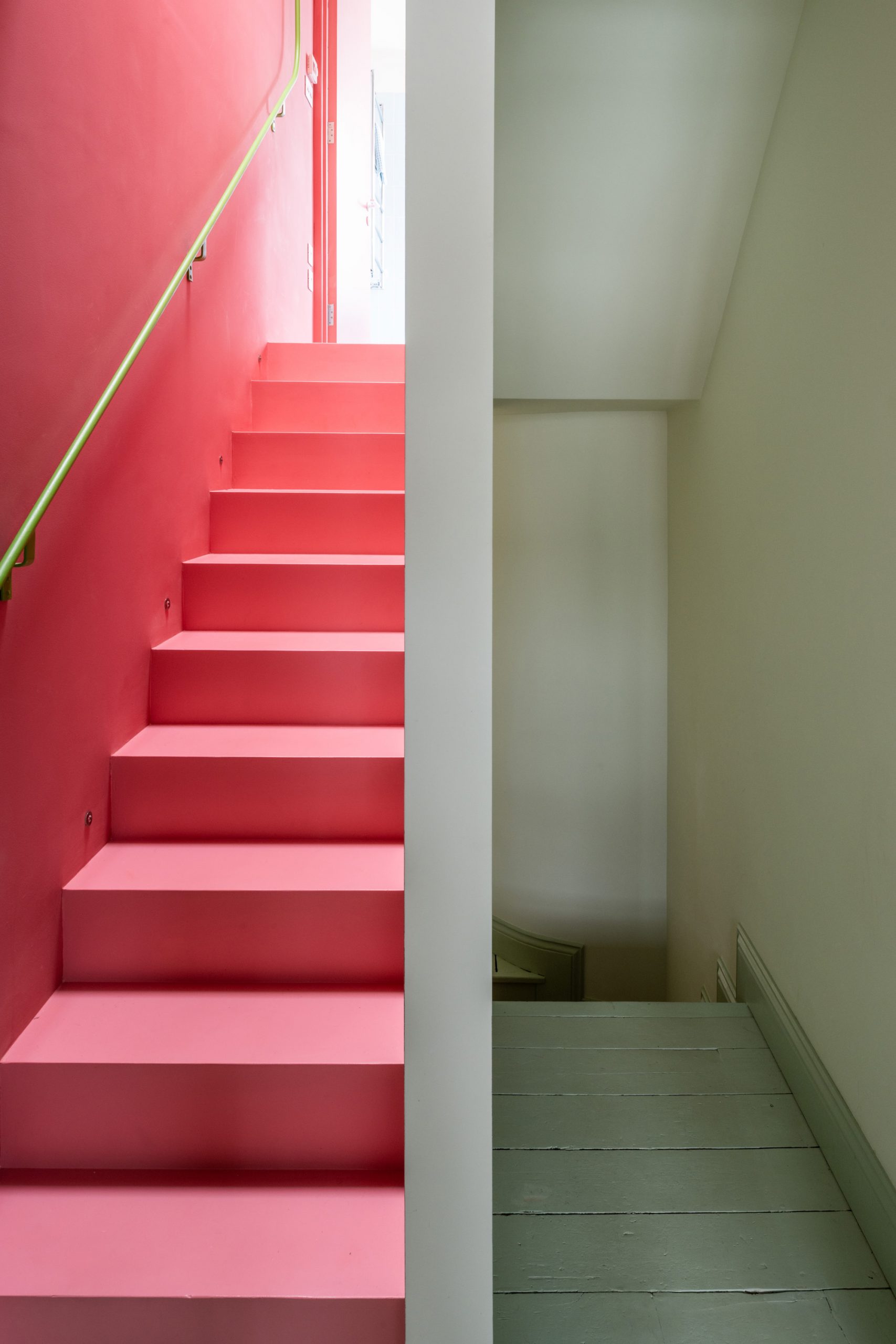
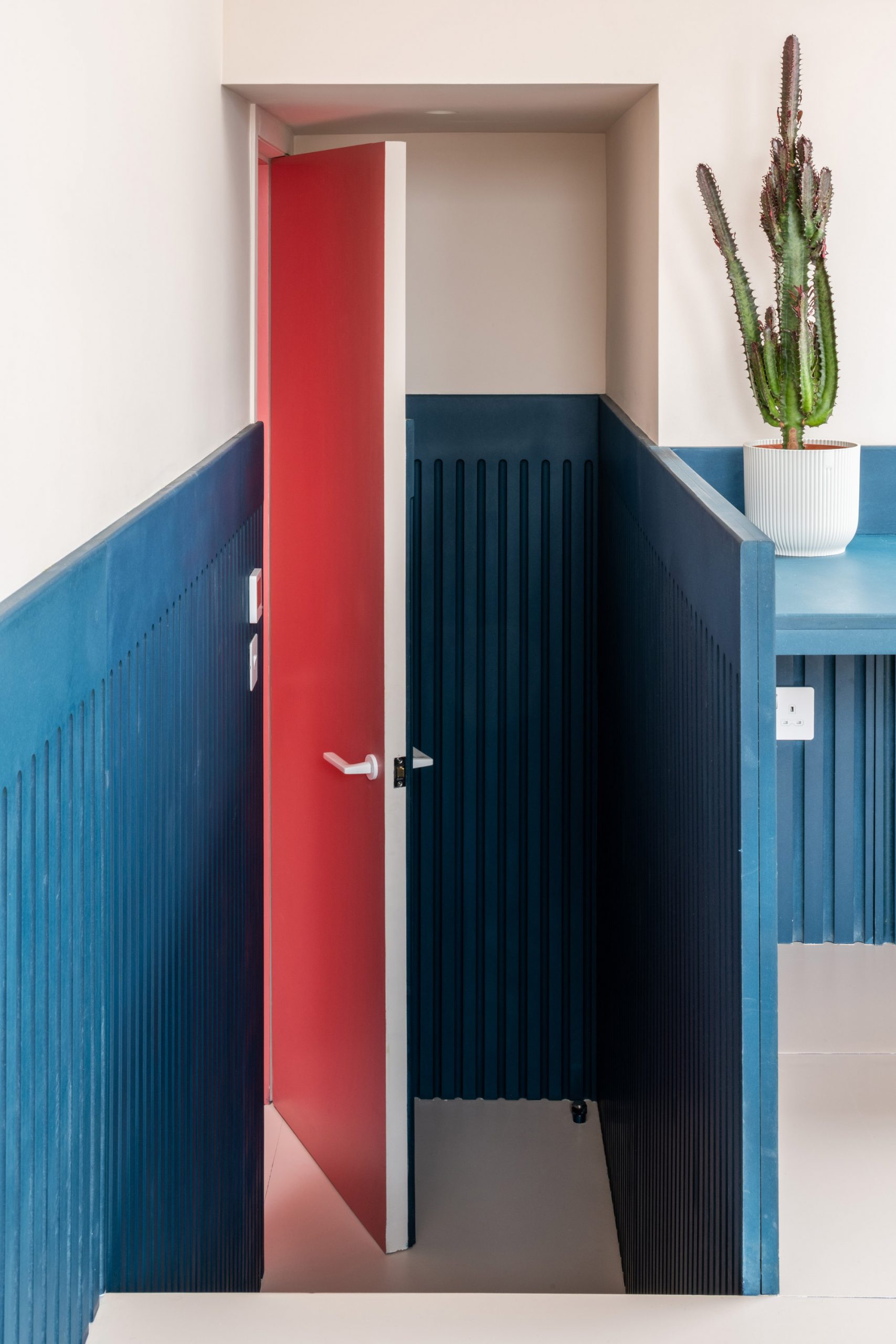
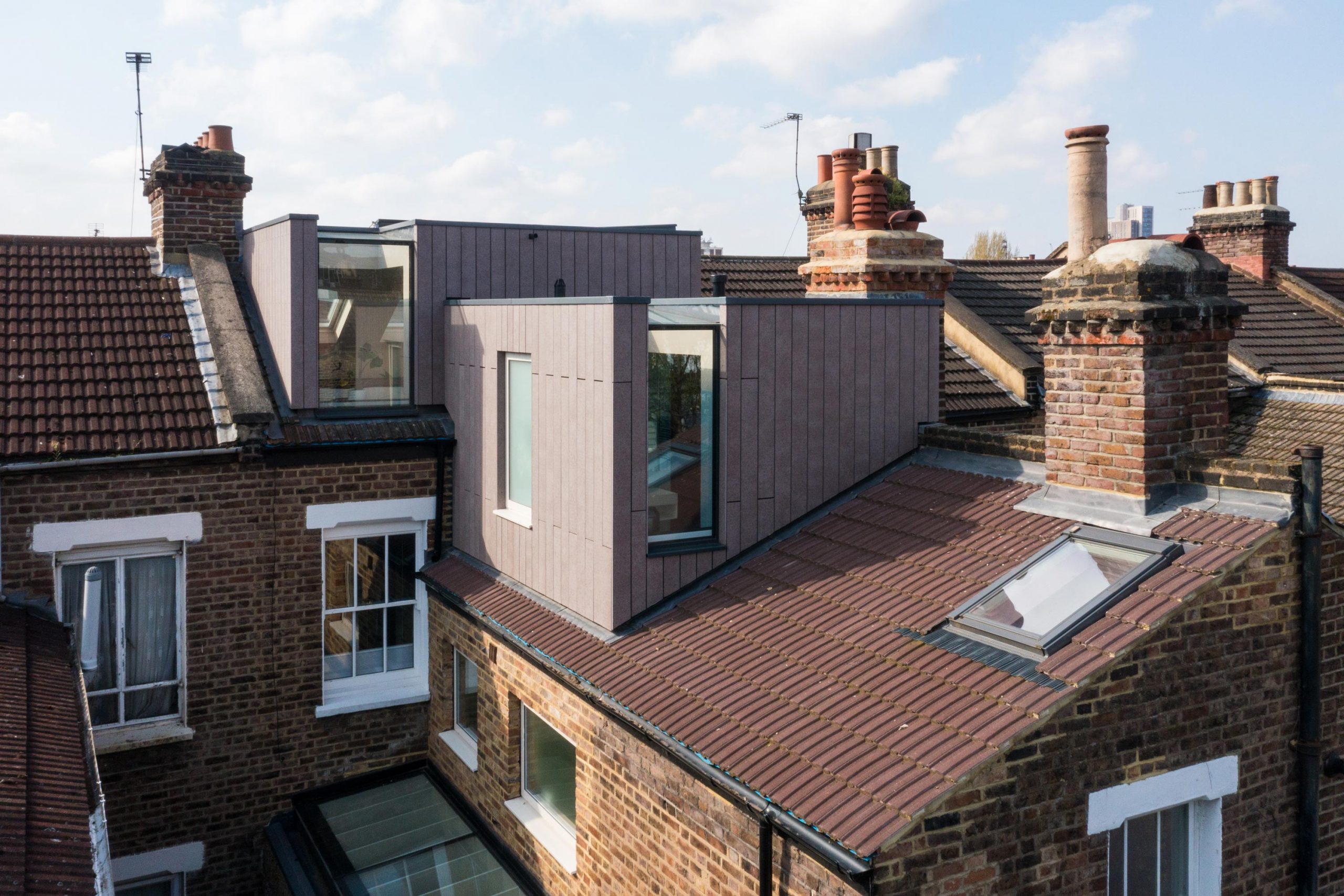
Thank you’s + Recognition
Engineer – Structural Design Studio
Contractor – Optimal Build
Joinery – Tekton
Building Control – Ball and Berry
Photography – French and Tye
Winner – Best Interior Design, British Homes Awards 2023
Featured – Elle Decoration
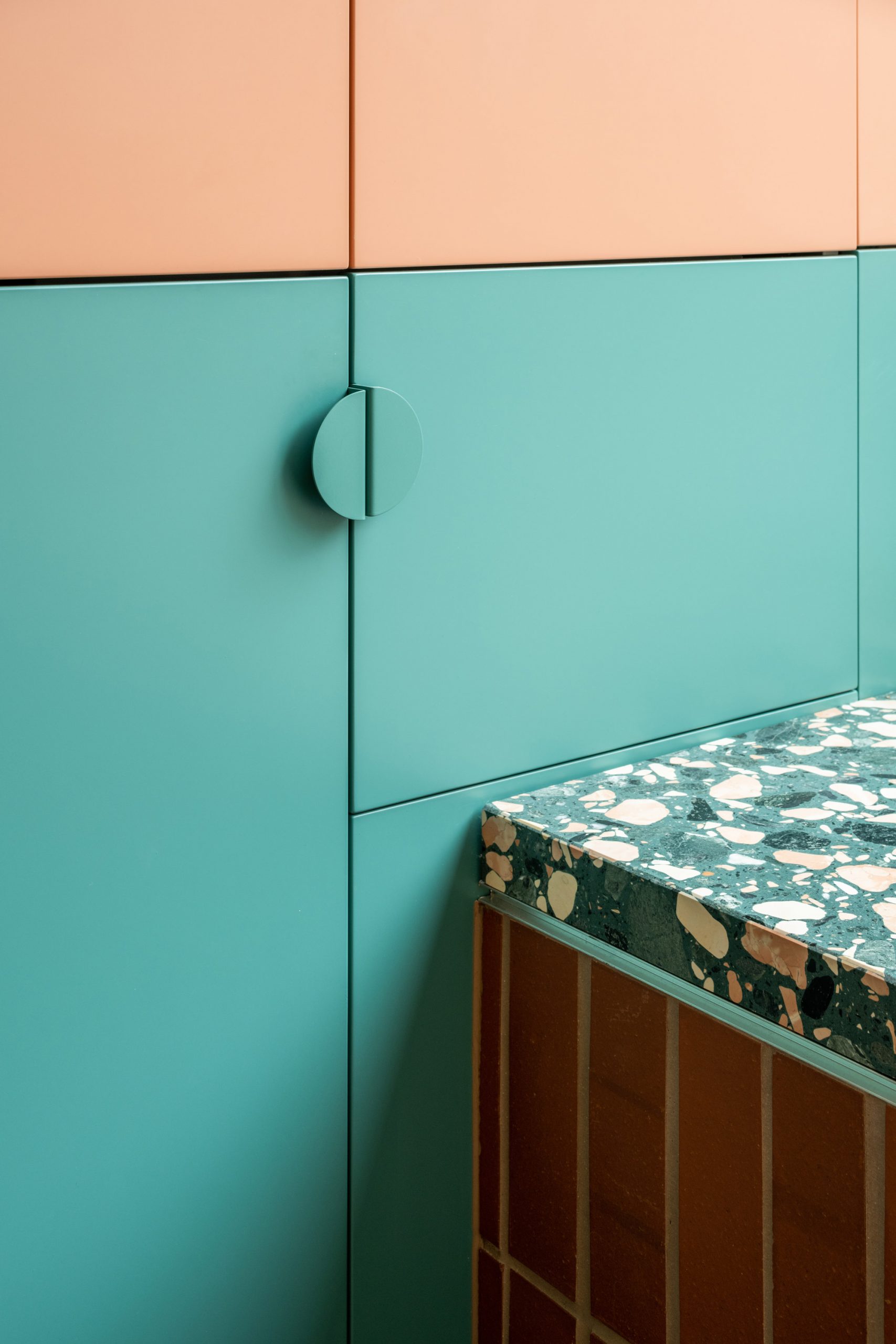
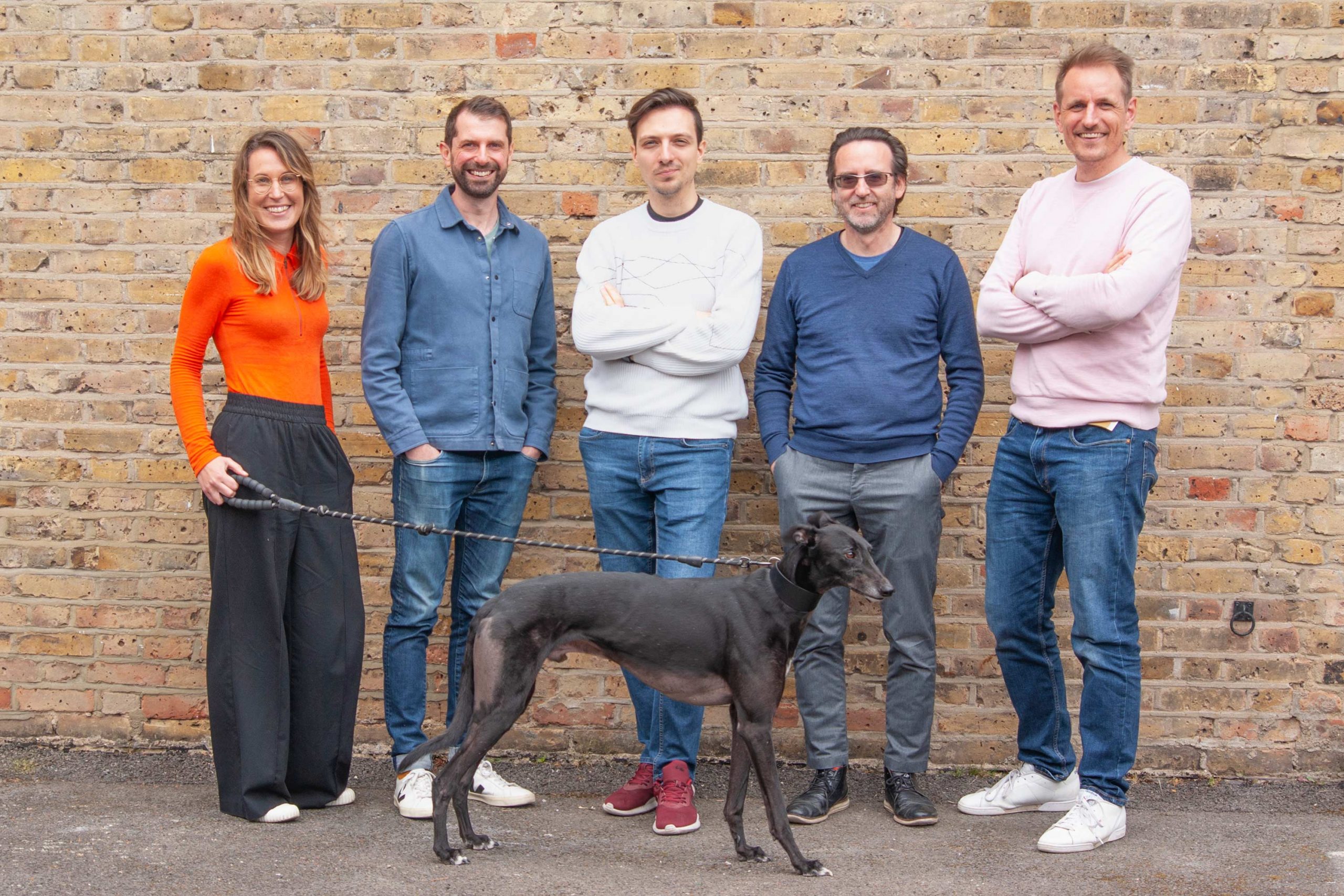
About us
Bradley Van Der Straeten is an award-winning architecture studio that believes creative design can improve everyday life. Established in 2010 by friends George Bradley and Ewald Van Der Straeten, the studio loves creating colourful, fun and liveable spaces for the emotionally invested. To find out more about our story click here.
‘exceptionally liveable spaces with an eclectic aesthetic’ The Modern House
Contact
If you would like to talk to us about your home, contact us.
You can subscribe to our mailing list by filling your details below: