C.P.Hart In Conversation With BVDS
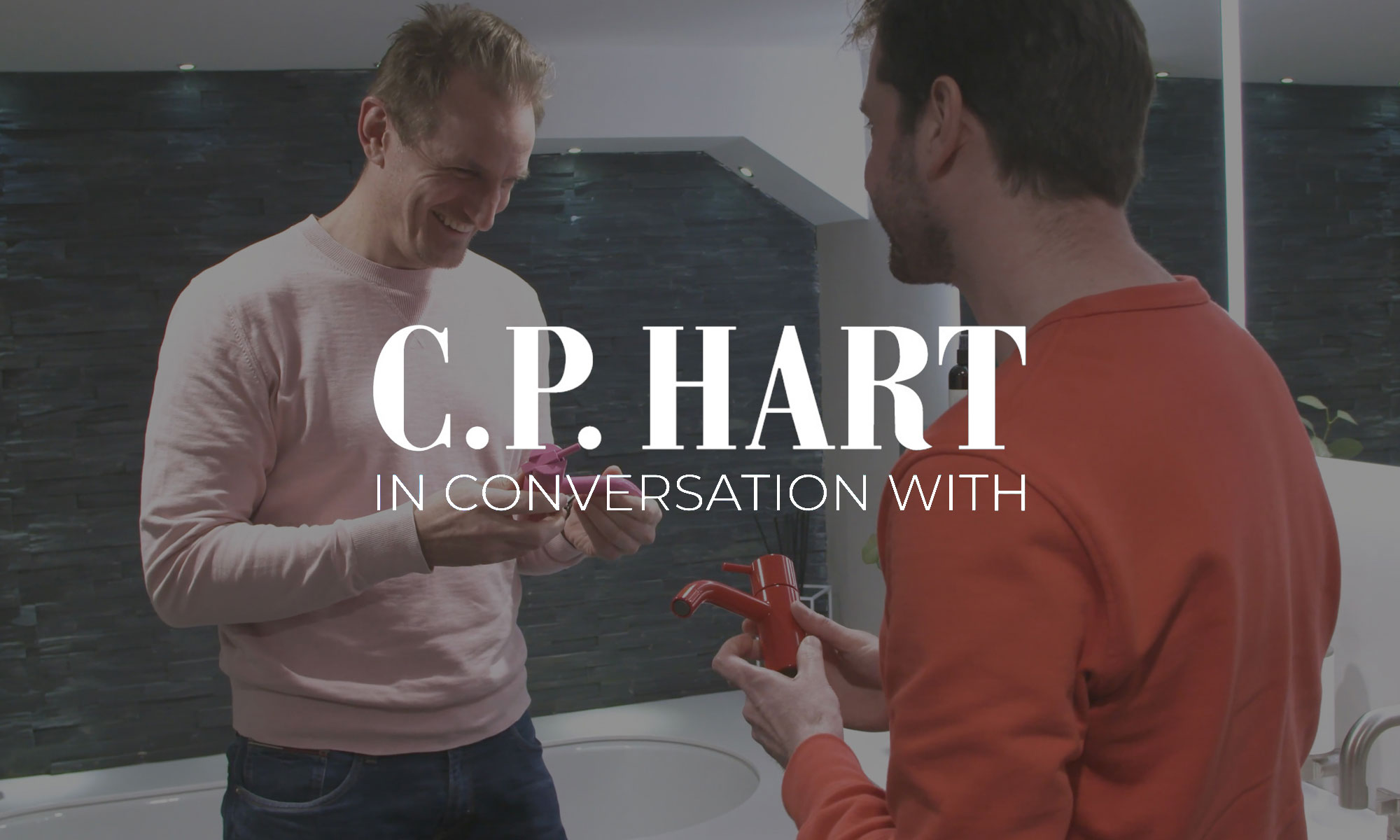
George and Ewald had the pleasure to discuss the importance of a design-led approach to renovating. The interview is part of C.P.Hart’s series In Conversation With, where they talk to some of UK’s most acclaimed luxury interior designers. Watch the video to find out how we achieve unique bathroom designs being guided by our clients’ taste.
Click HERE to watch the full interview.
Find out more about In Conversation With, HERE.
DMI 2021 WINNER! Two and a Half Storey House
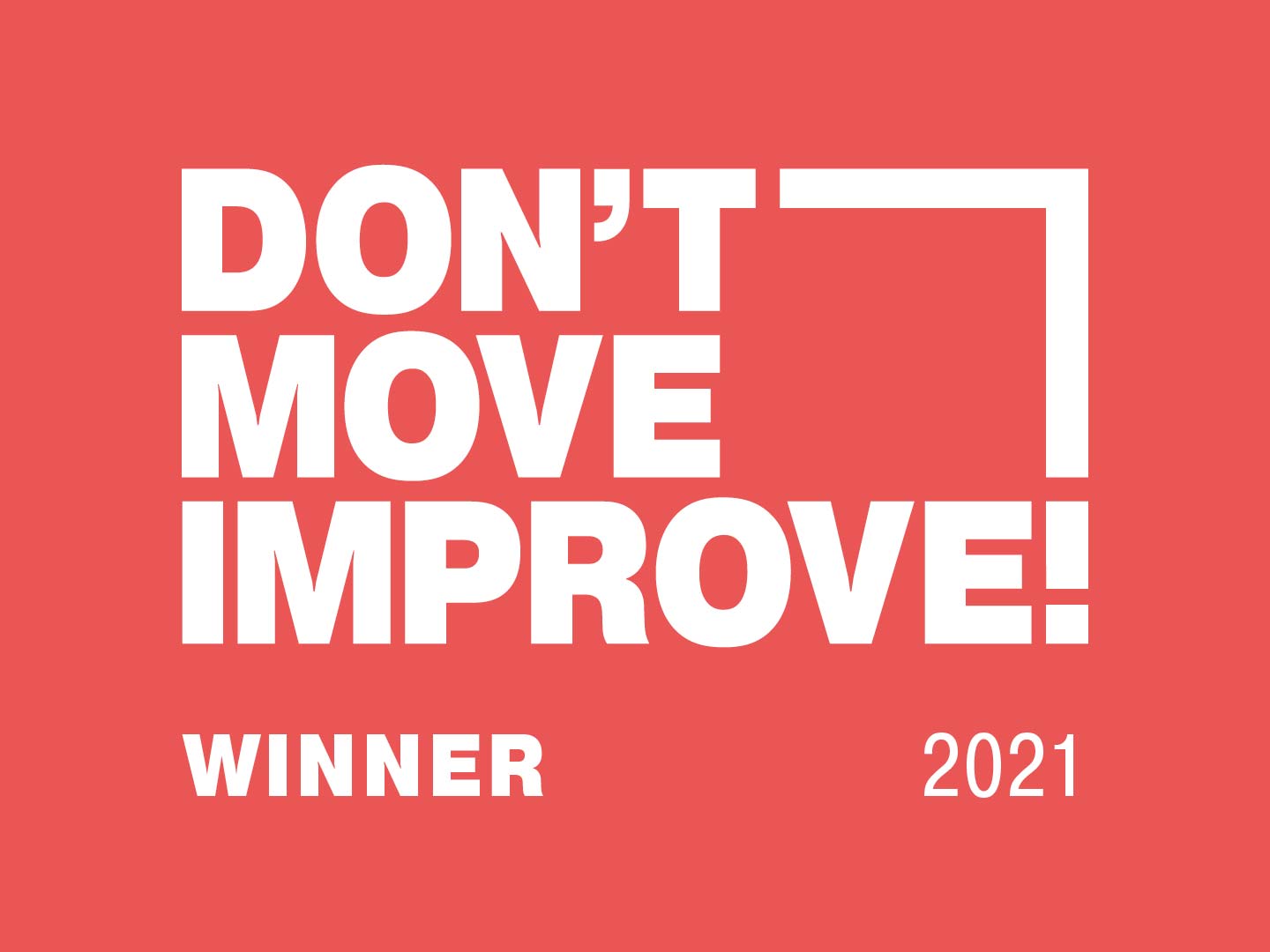
We are so proud to be awarded the joint award for Compact Design of The Year at the 2021 Don’t Move Improve Competition.
Our Two and a half storey house is sharing the award with the lovely Council House Renovation from VATRAA Architecture.
Click here to read an interview with the clients. The project was also featured in an episode of Another Architecture Podcast that you can find here.
Big thank you to NLA London for this award!
Check also our two longlisted projects, Vault House and Field House.
“The clever half loft extension” feature in Houzz
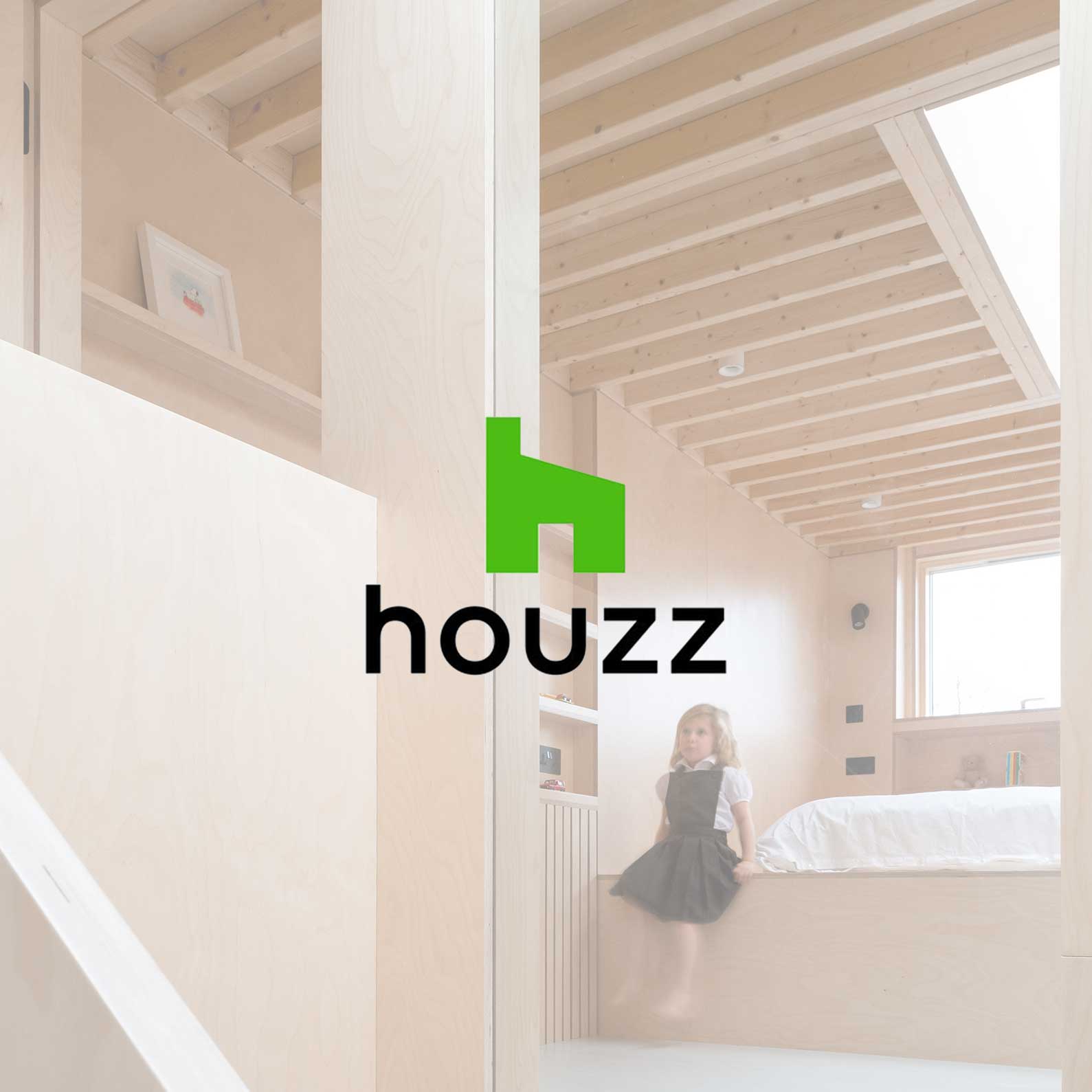
The architects came up with the ingenious solution of building up a flat roof within the permitted height and, internally, creating two interlocking floor levels. The key was in using the ceiling of the bedroom on the floor below to create a sleeping platform for a new room above it (seen here) and minimising the depth of ceiling heights with millimetre precision.
Architect George Bradley says, “Although the project is very small and compact, roof windows and double-height spaces have been carefully inserted to allow for more daylight and ventilation, improving the quality of space for the whole home.”
An all-glass yet discreet new opening has also been added at ground floor level, which can just been seen in the first photograph.
The bedroom (the doorway is at the top of the stairs) also features an internal window, which can be seen on the right here.
“We designed the project to be made almost entirely out of wood,” George says, “enabling structural elements to also double-up as internal finishes, making the project much more affordable.”
Thank you to Houzz for featuring Two and a Half Storey House. Read the full article here.
A New Way To Talk About Homes, interview with George

The Architecture Firm Marketing Podcast hosted by Dave Sharp invited George for a lovely talk, discussing new non-visual ways to talk about architecture.
Listen to the episode to find out more bout the Another Architecture Podcast hosted by George, as well as The Two Architects, a pay as you go meet platform, developed by George and Ewald. Dave and George also talk about the importance of well organised marketing and social media for an architecture practice.
Dave Sharp is a remote marketing coach and strategist for architects. Find out more about him and what he does on his website vanityprojects.com
New build in Barnet submitted for planning approval
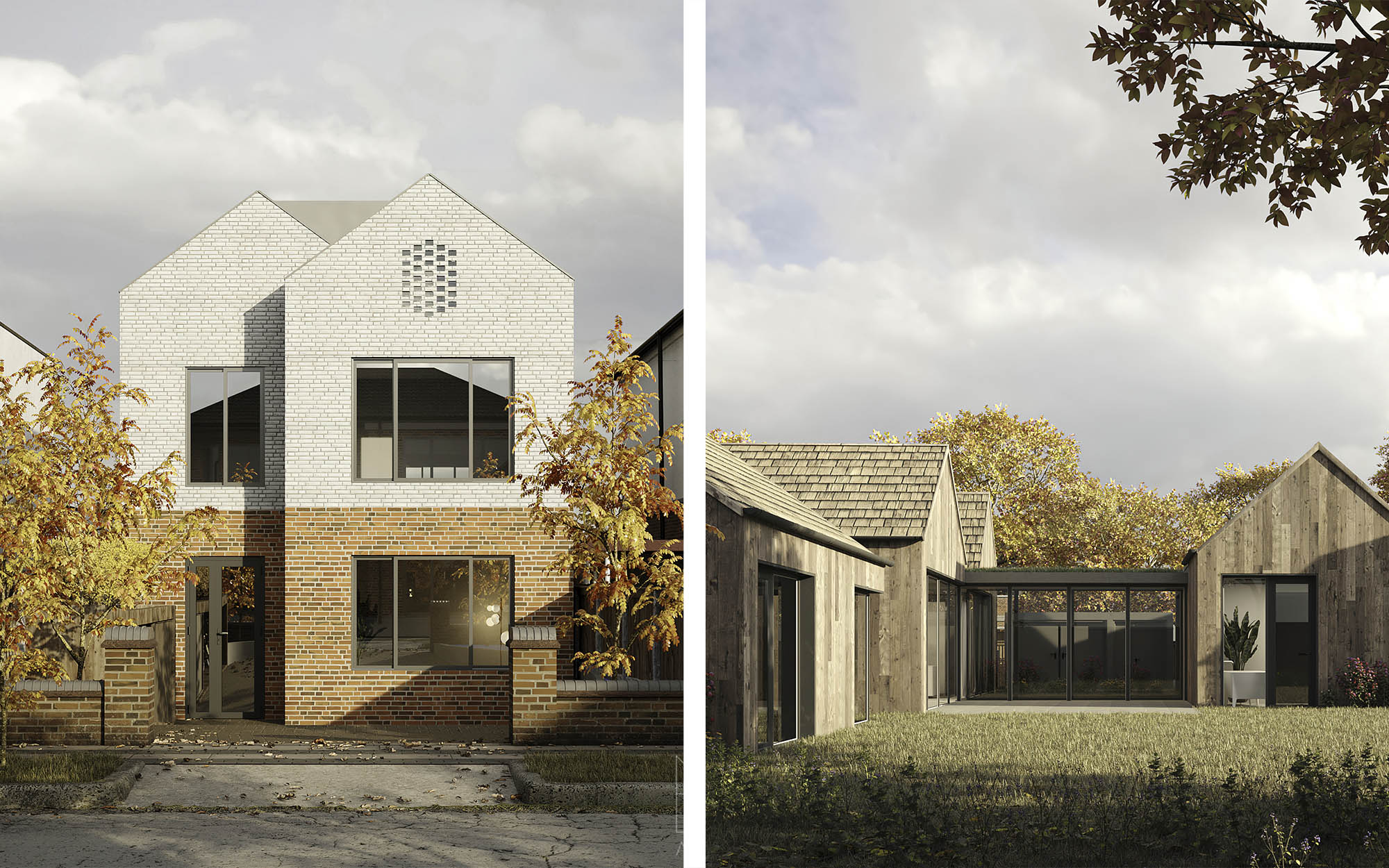
A project we have been working on recently has been submitted for planning permission.
The clients set a challenging brief to create two houses on an infill plot with large backland area bordering many other properties. Due to their different locations the two houses are completely different. The infill house continues the lines of neighbouring houses but with a contemporary twist while the backland house is based on the concept of a collection of garden buildings or ‘sheds’ clustered together and linked by glazed walkways to make a comfortable and very private family home.
For more images and updates you can follow us on Instagram.
Marketing In Times of Crisis interview with George and Ewald

George and Ewald had the pleasure to be on the Marketing In Times of Crisis podcast hosted by Ayo Abbas.
Listen to episode 17: Focus, Fun and New Ventures with George Bradley and Ewald Van Der Straeten from BVDS by following the link below and selecting your preferred podcast platform.
Marketing In Times of Crisis is an interview led podcast series featuring inspirational built environment business leaders. Listen to live conversations, jam-packed with hints, tips and takeaways that you can apply to your own business.
Shortlisted for Don’t Move Improve awards!
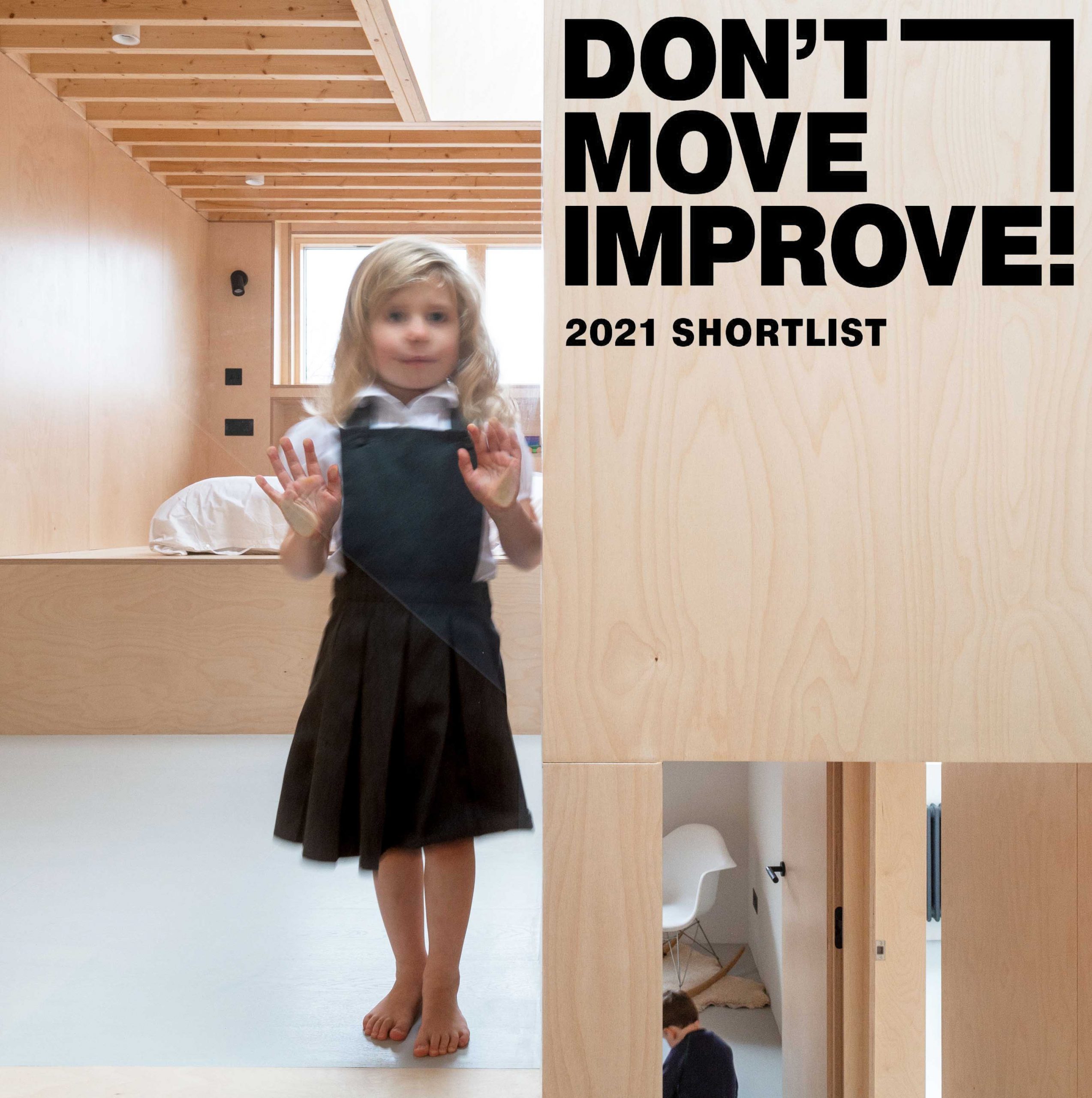
We are very happy to announce that or project Two and a half storey house has been shortlisted for this year’s Don’t Move Improve awards. The annual competition celebrates the best homes being redesigned in London.
We have also been longlisted with another two projects, Vault House and Field House.
Find out more about the projects by clicking on their names.
Two and a Half Storey House in the Grand Designs Magazine
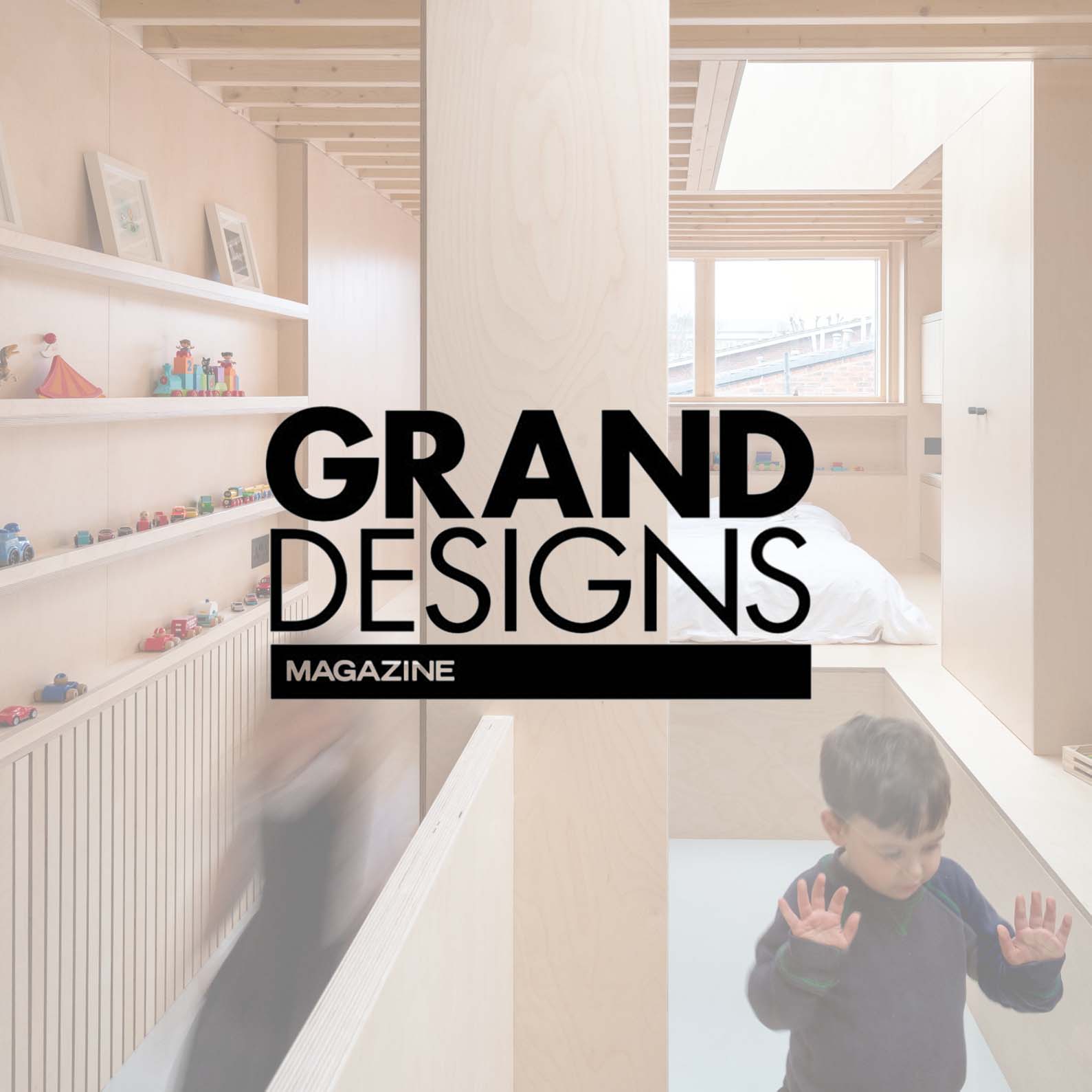
We are happy to be featured in the Grand Designs Magazine! Our Two And A Half Storey House has a nine page feature in the November issue revealing details about the project and the challenges we needed to overcome.
If you want to find out how we managed to add another bedroom via a half height extension, you can reed the full article here.
Two and a Half Storey House is Highly Commended project in the Interiors category
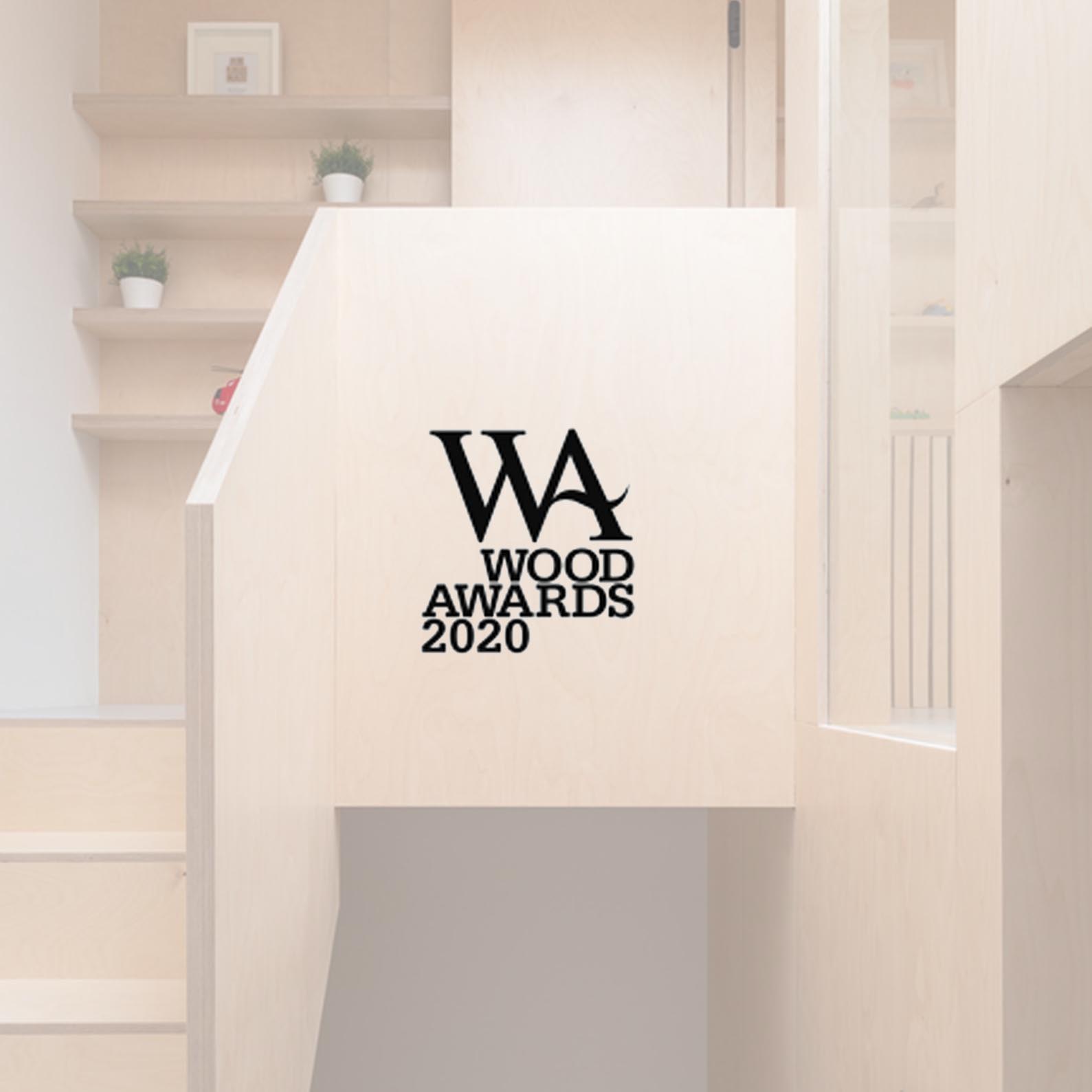
We are very proud to share with you that Two and a Half Storey House is selected for a Highly Commended project in this years instalment of The Wood Awards.
You can see more info about the awards and all participants HERE.
Congratulations to all winners!
Vault House Video Tour
We’re excited to take you round our project Vault House in De Beauvoir Town. A re-interpretation of an end of terrace period property, located in the De Beauvoir conservation area, that has been opened up internally and extended with ziggurat-like brickwork forms externally.
Subscribe to our monthly newsletter to receive updates on our latest projects and to read useful articles about house design, ranging in topics from environmentally friendly design to healthy homes. Enter your email below:
Two and a Half Storey House shortlisted for the 2020 Wood awards!

We are pleased to announce that our project Two and a Half Storey House has been shortlisted for the Wood awards 2020.
The Wood Awards is the UK’s premier competition for excellence in architecture and product design in the world’s only naturally sustainable material. The Awards aim to recognise, encourage and promote outstanding design, craftsmanship and installation using wood.
The competition began in 1971 as the Carpenters’ Award and was rebranded in 2003 as the Wood Awards. The Awards have had an impact on the architectural and design landscape, becoming a ‘mark of excellence’ in wood with past Gold Award winners including Niall McLaughlin Architects, Foster+Partners and 6a architects.
The Awards’ elite independent judging panel of professional experts and specialists not only judges the submitted entries but visits the shortlisted projects in person, making the Wood Awards as meaningful and rigorous a competition as possible.
Big thank you to everyone involved in the project!
Wish us good luck!
Finalist Architect of the Year Awards by Building Design

We are excited to announce that we have been shortlisted for two awards at this year’s Architect of the Year awards by Building Design, both in the Young Architect of the Year (the prestigious YAYA) and in the Small Projects Architects of the Year category. We are in amazing company for both shortlists and can’t wait for the ceremony in October.
Thank you to all our clients, consultants and team members over the last ten years, just being shortlisted is a massive achievement!
Read the full story HERE.
LFA Digital 2020

On Saturday the 27th June as part of the Digital London Festival of Architecture 2020, Bradley Van Der Straeten Architects will be hosting an online consultation day.
You can book your time slot with George, Ewald or Jessica here.
It will be a great opportunity for you to have a free 30 minute session with one of our team members to talk about a project that you might be planning for your home.
Whether you are considering adapting your home for remote working, you are tired of looking at your dreary old kitchen day after day or you are planning a big move or an ambitious new build project, we can offer you advice on design ideas, budget and timeline to help you get your plans kick-started.
Planning permission for Andrew Lloyd Webber Music Therapy Centre
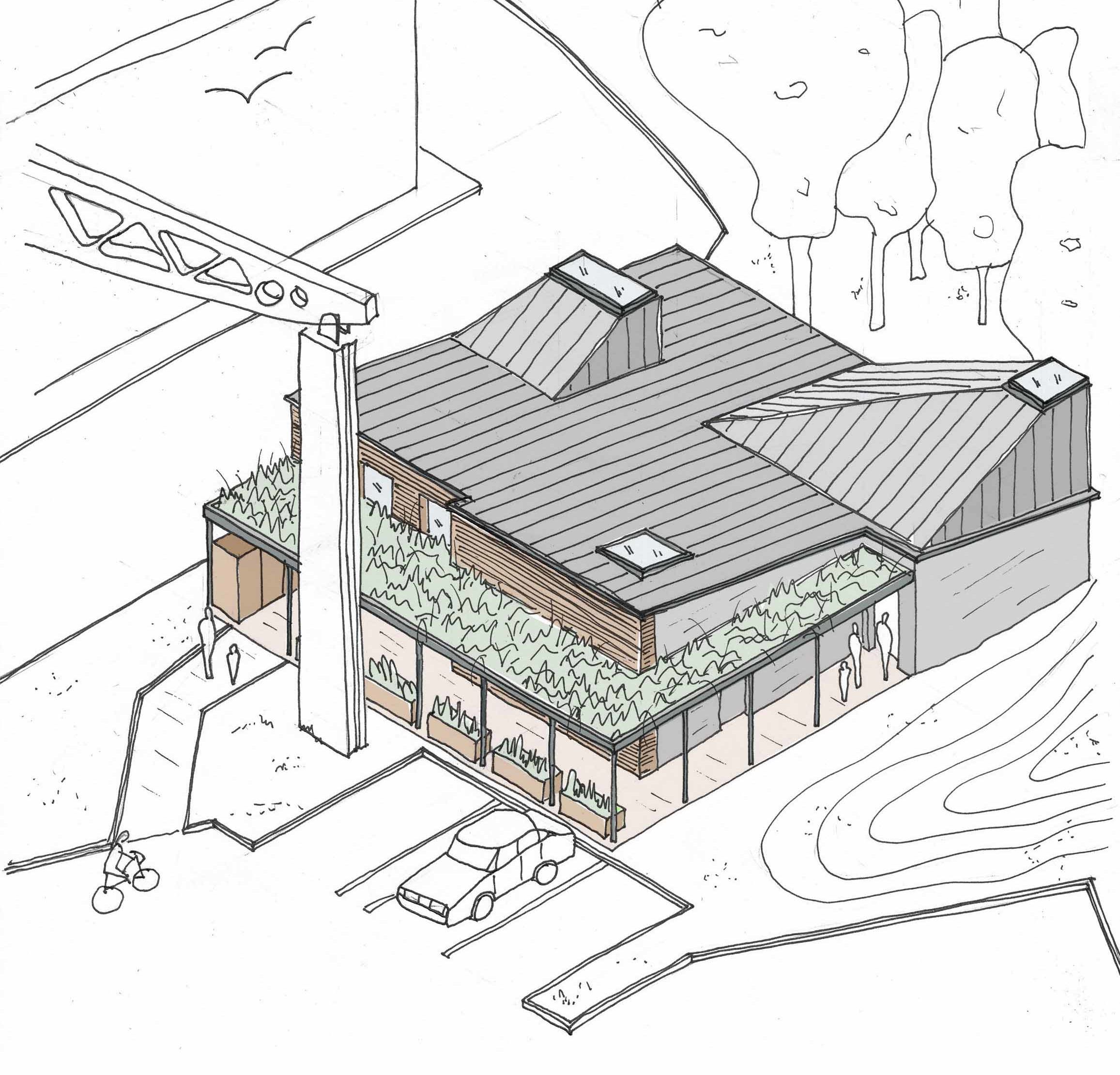
We have secured planning permission for a renovation and extension to the Andrew Lloyd Webber Music Therapy Centre for Nordoff Robbins. It is the second time we have collaborated with the charity, after refurbishing their headquarters in London in 2018.
The centre will be expanded to provide an additional music therapy room and the exterior of the building will be improved with a new community garden and green roof canopy. Construction of the new centre is to start in the summer.
Two and A Half Storey House on Dezeen!
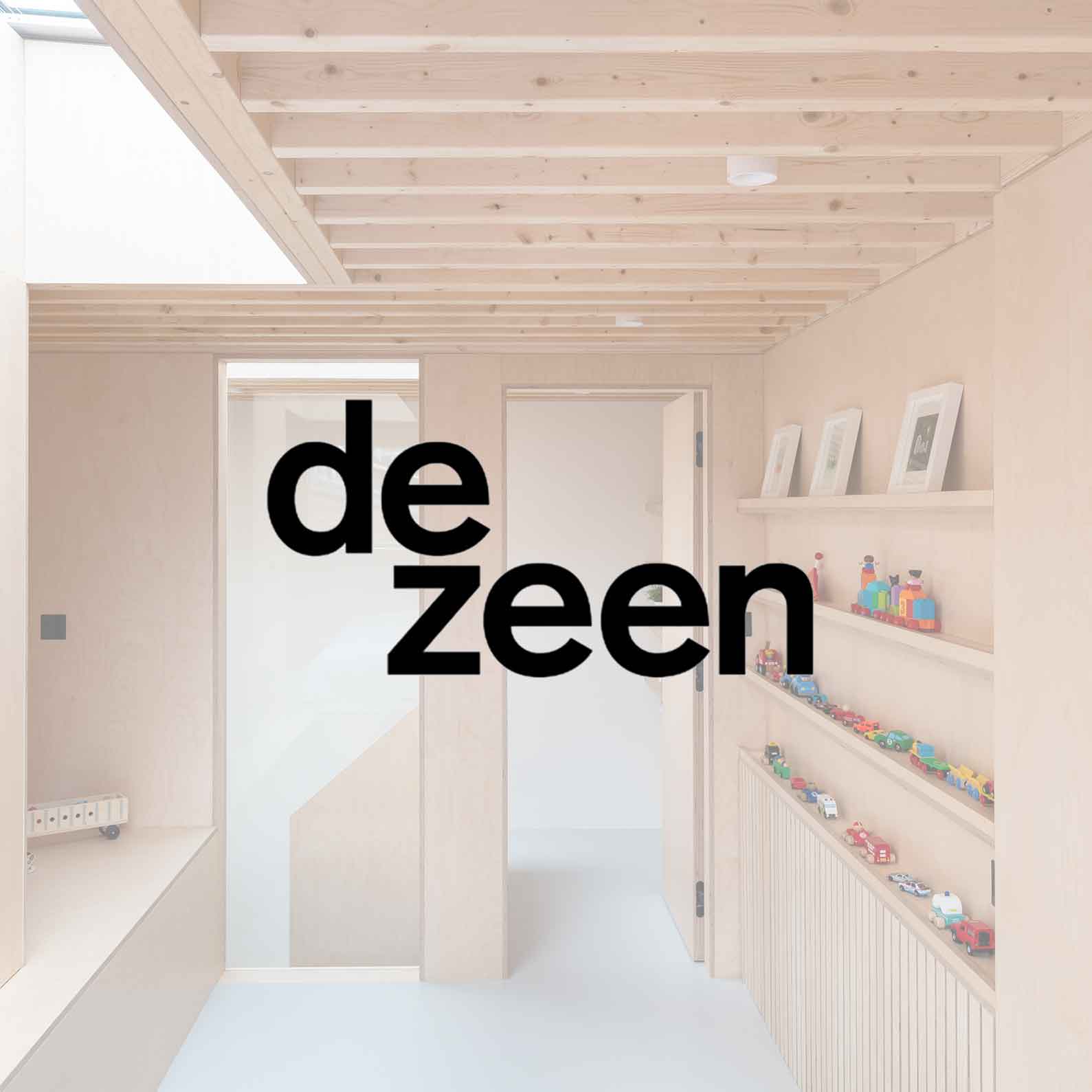
Delighted to see Two and A Half Storey House featured on Dezeen. Big thanks to our amazing clients, consultant and contractor team.
Two and a Half Storey House is our latest project that circumnavigates a local planning restriction by building a half height roof extension!
Dezeen is one of the most followed architecture platforms in the world.
See the full article here.
Trevelyan House in The Observer Magazine
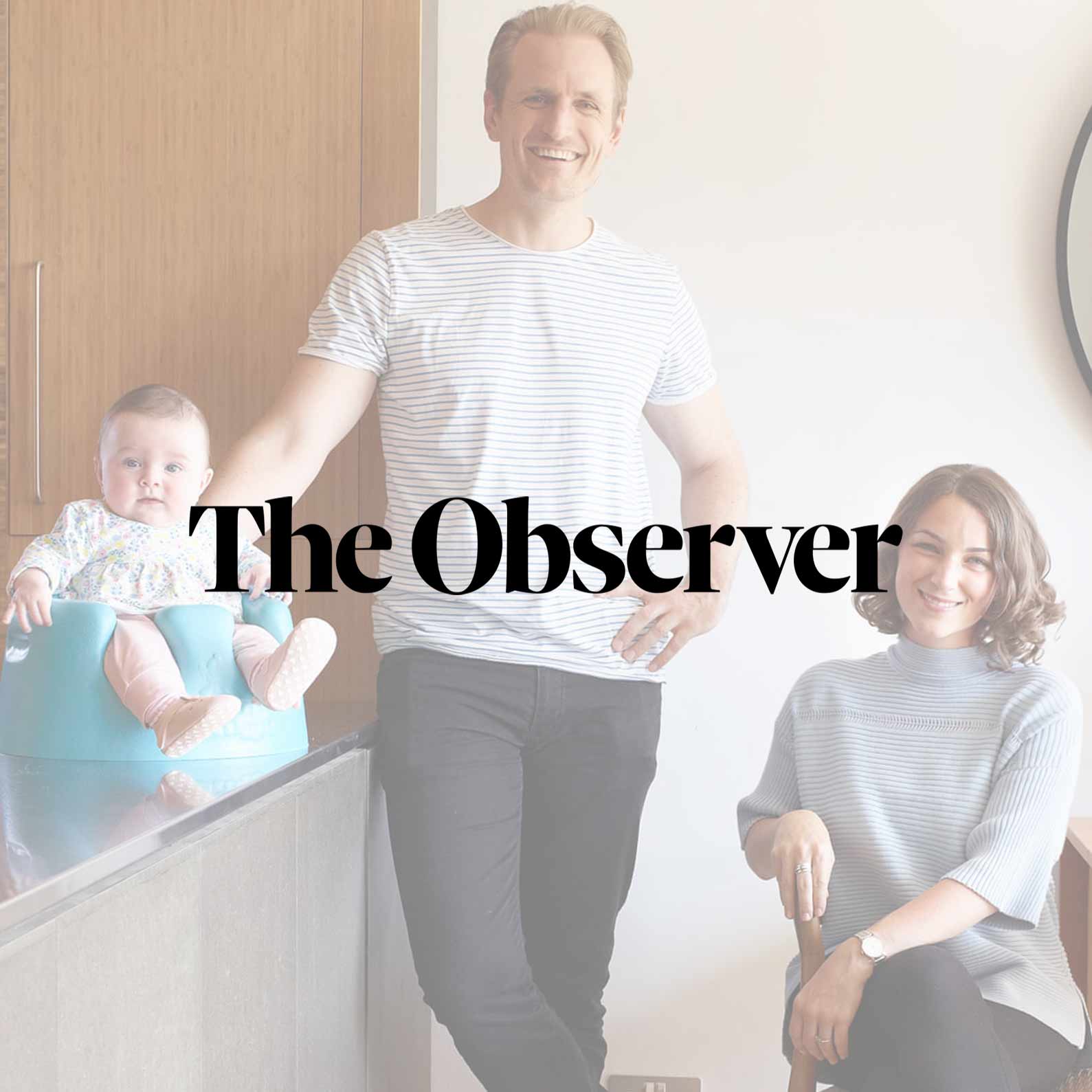
Our Trevelyan House project was beautifully featured in The Observer Magazine last Sunday alongside director Ewald and family, Louise and baby Maya.
The article discusses the clever ‘room within a room’ layout which changed the way the space feels dramatically, while in essence, retaining the original apartment layout of this Grade II listed Denys Lasdun brutal butterfly beauty.
Ogee House featured in The Sunday Times
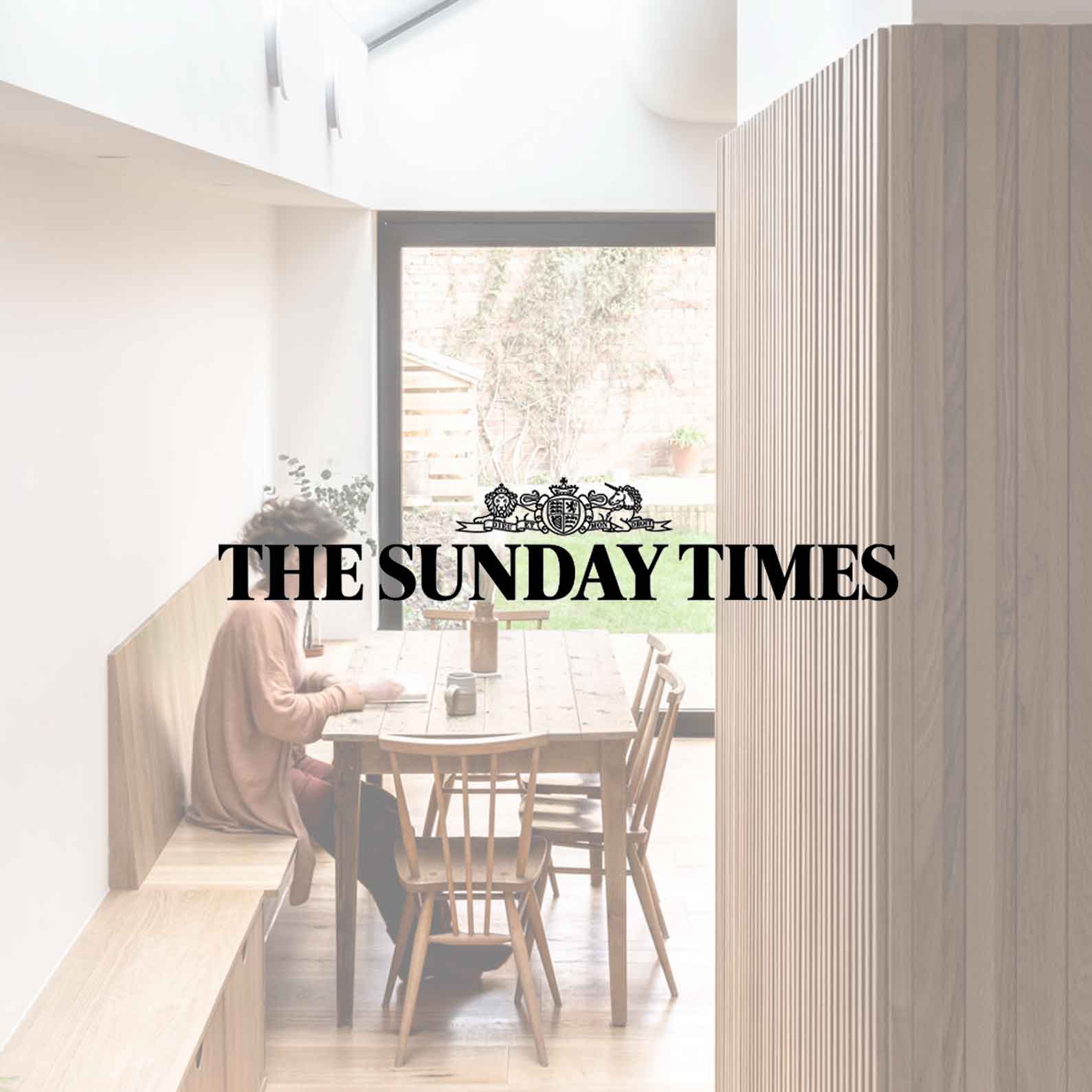
Check out Ogee House in this weekend’s Sunday Times ‘Home’ section as part of ‘Home Improve’. The Times’ uses Ogee House as one of many beautiful, simple examples of single storey rear extensions to London terrace properties alongside the likes of Charlie Luxton Design, Mata Architects and Neil Dusheiko Architects.
The softly curved ceiling gets a special mention for its twist on the Victorian terrace extension, as well as the innovative reuse of the existing brickwork as a slip cladding for our Crouch End extension.
Have a look at the full article here.
Steampunk House in The Sunday Times!
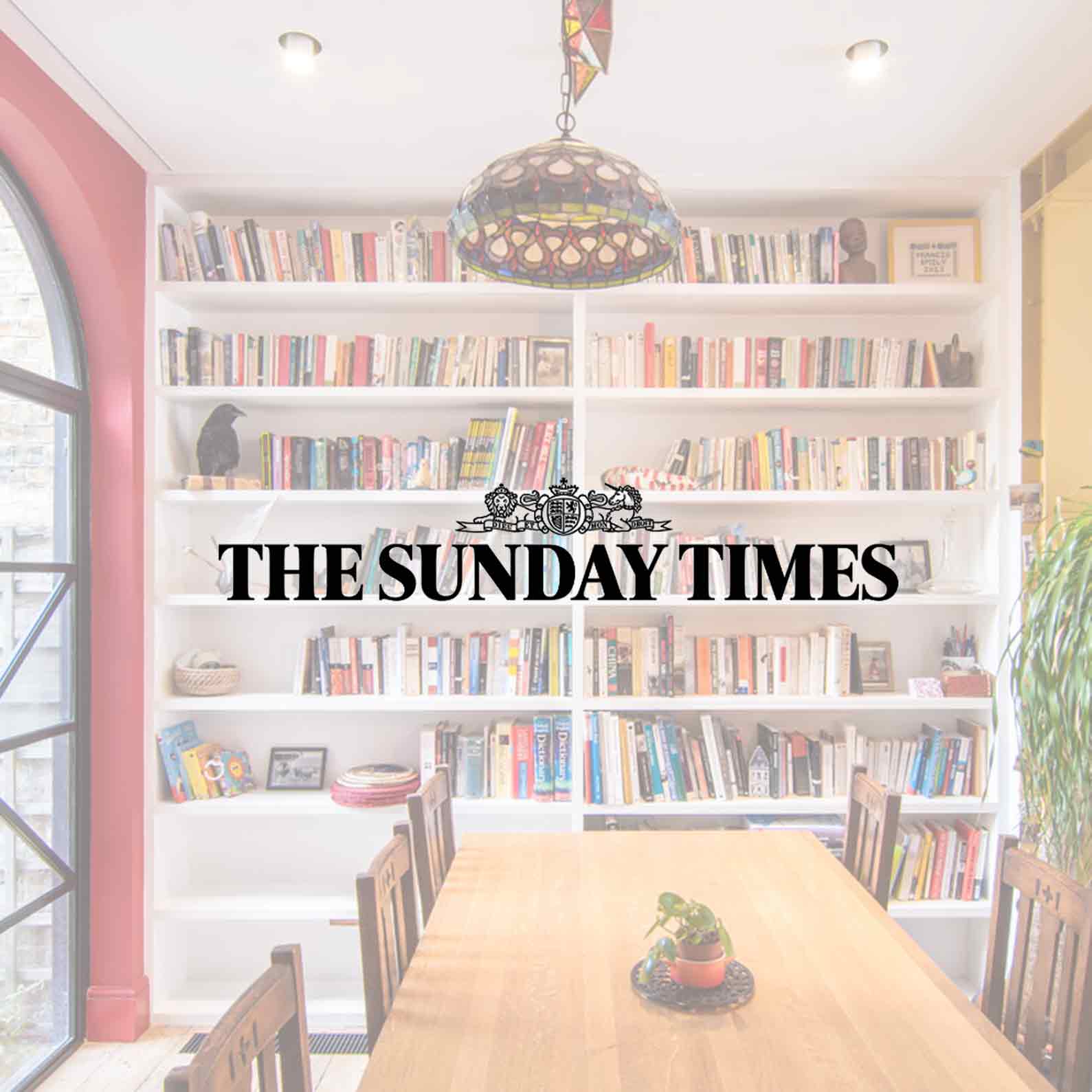
We were very pleased to see our colourful project Steampunk House featured in The Sunday Times this weekend.
Featured among 5 other beautiful projects by Dominic McKenzie Architects, Amos Goldreich Architecture, Giles & Pike Architects, The Vawdrey House and Office S&M, our project is described as a more-is-more fusion of art deco, steampunk and Bauhaus. We’ll take that as a review!
Check the full article here.
The Observer features our collaboration with interior designer, Katie McCrum
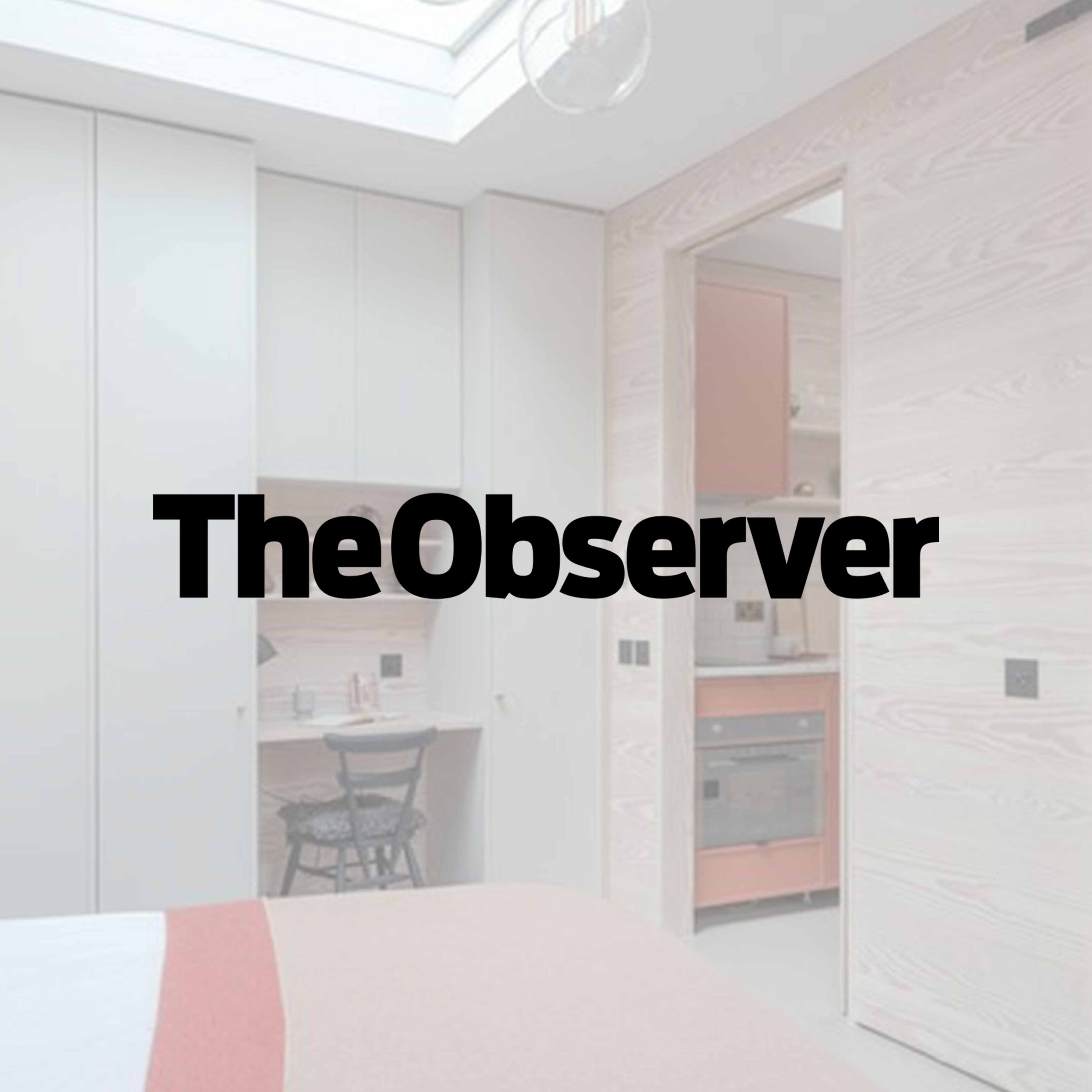
Our collaboration with interior designer, Katie McCrum has been featured in The Observer Magazine. We assisted Katie to spatially plan the architecture of her beautiful garden extension, brought to life with Katie’s exceptional eye and palette.
For the full article from the Observer, click here.
See Katie’s stunning full website here or have a look at the project here.
Ewald featured in Swoon’s Inside Design Blog

Director, Ewald, and his partner Louise have been featured in Inside, the design blog of furniture company, Swoon. The article features Ewald’s beautifully refurbished ex-council maisonette, Trevelyan House.
See here for the full article.
Leytonstone House features in Grand Designs Magazine – February 2019 Issue
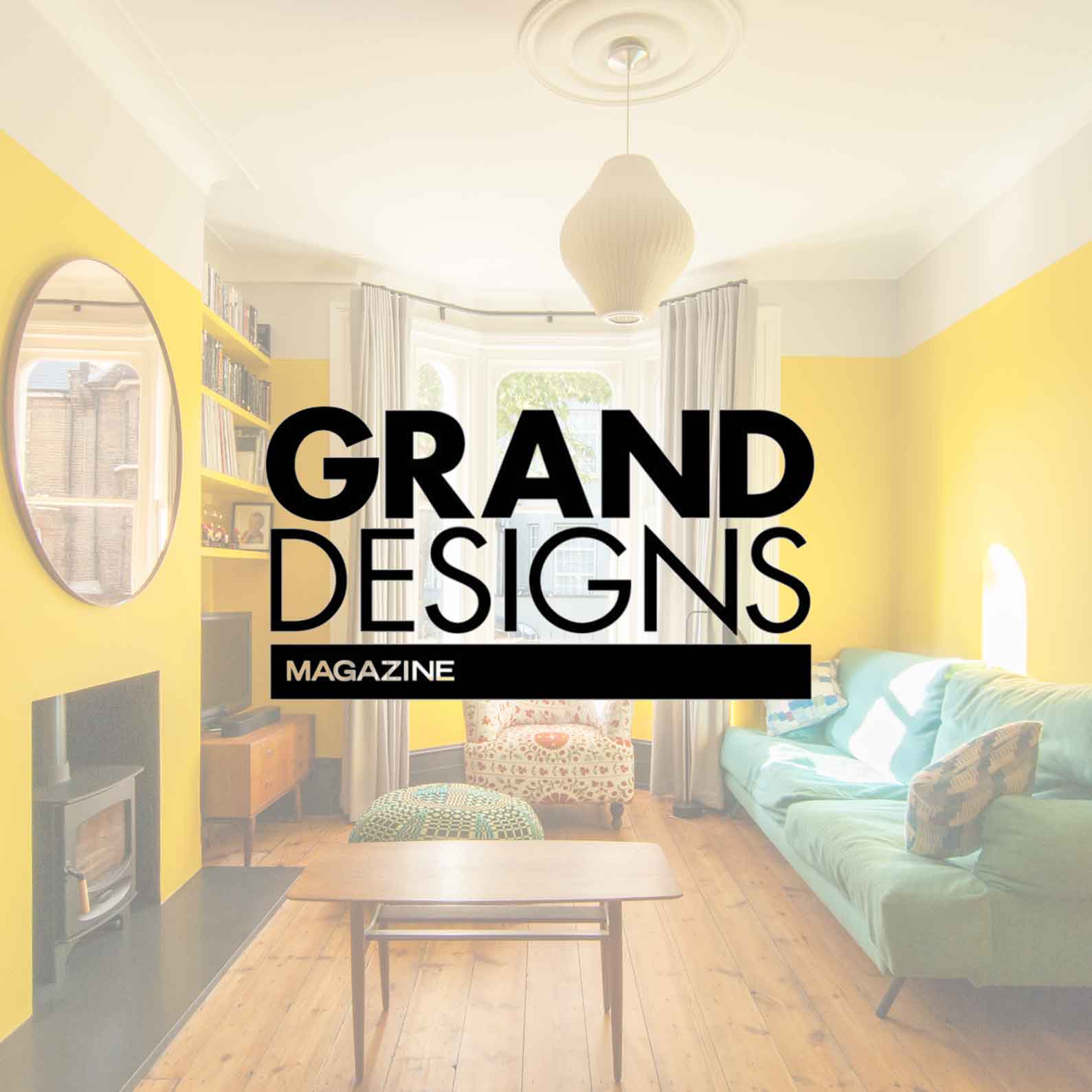
We are delighted to see a beautiful 11 page spread in Grand Designs Magazine’s Februrary 2019 issue on our Leytonstone House project.
With lots of full colour photos and an extensive explanation of the design and process – the article is a great overview of our clients fun, colourful home and their experience with BVDS.
Click here for the full article.
Steam Punk House in the Evening Standard
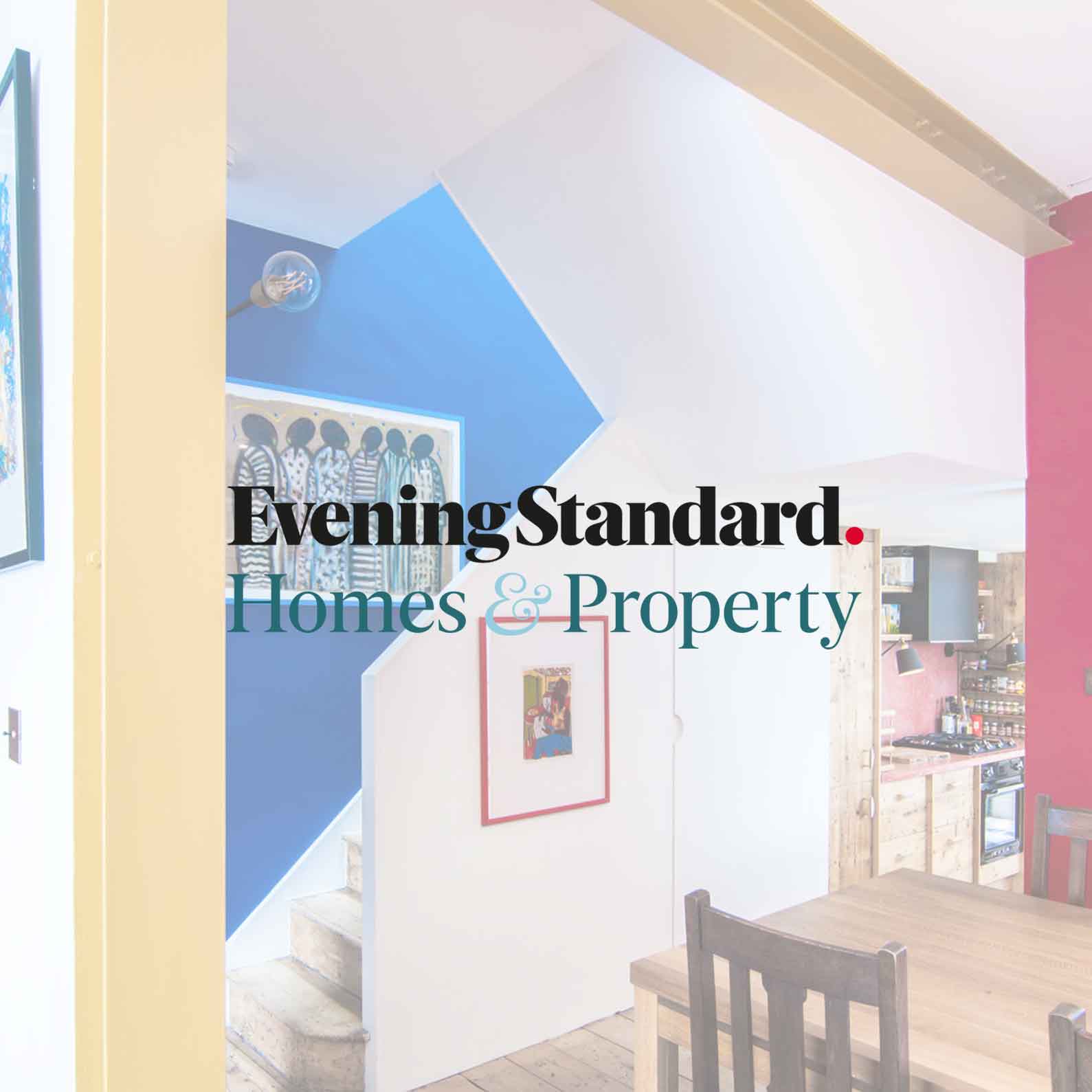
Our beautiful project Steam Punk House was featured in the Evening Standard Homes & Property lift out.
The article discusses the hotchpotch of different design ideas that can be found through the house. Along with the use of dramatic colours,” it is a joyful, fearless antidote to boring developer chic”
For the full article click here.
Planning permission for Bower House
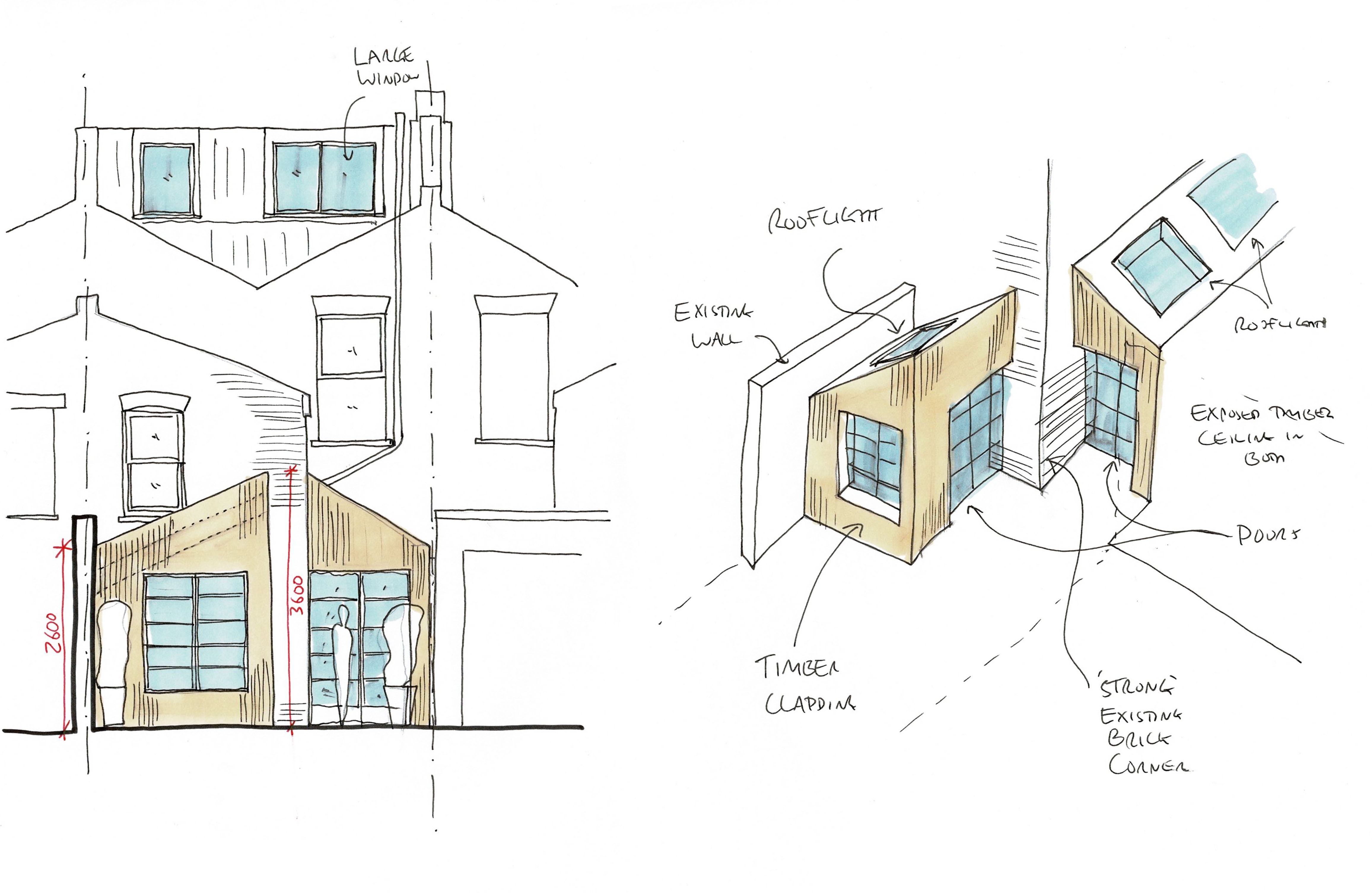
We received planning permission this week for our latest Stoke Newington project.
The refurbishment includes a stepped rear and side extension, which houses a crittal fronted pantry room opening onto a new open plan kitchen and a bespoke dining space with exposed timber ceiling structure and framed views to the garden.
The proposals also include an zinc-clad mansard loft extension with ensuite master bedroom and walk-in wardrobe.
Construction is due to begin later this summer.
CAA starts on site!
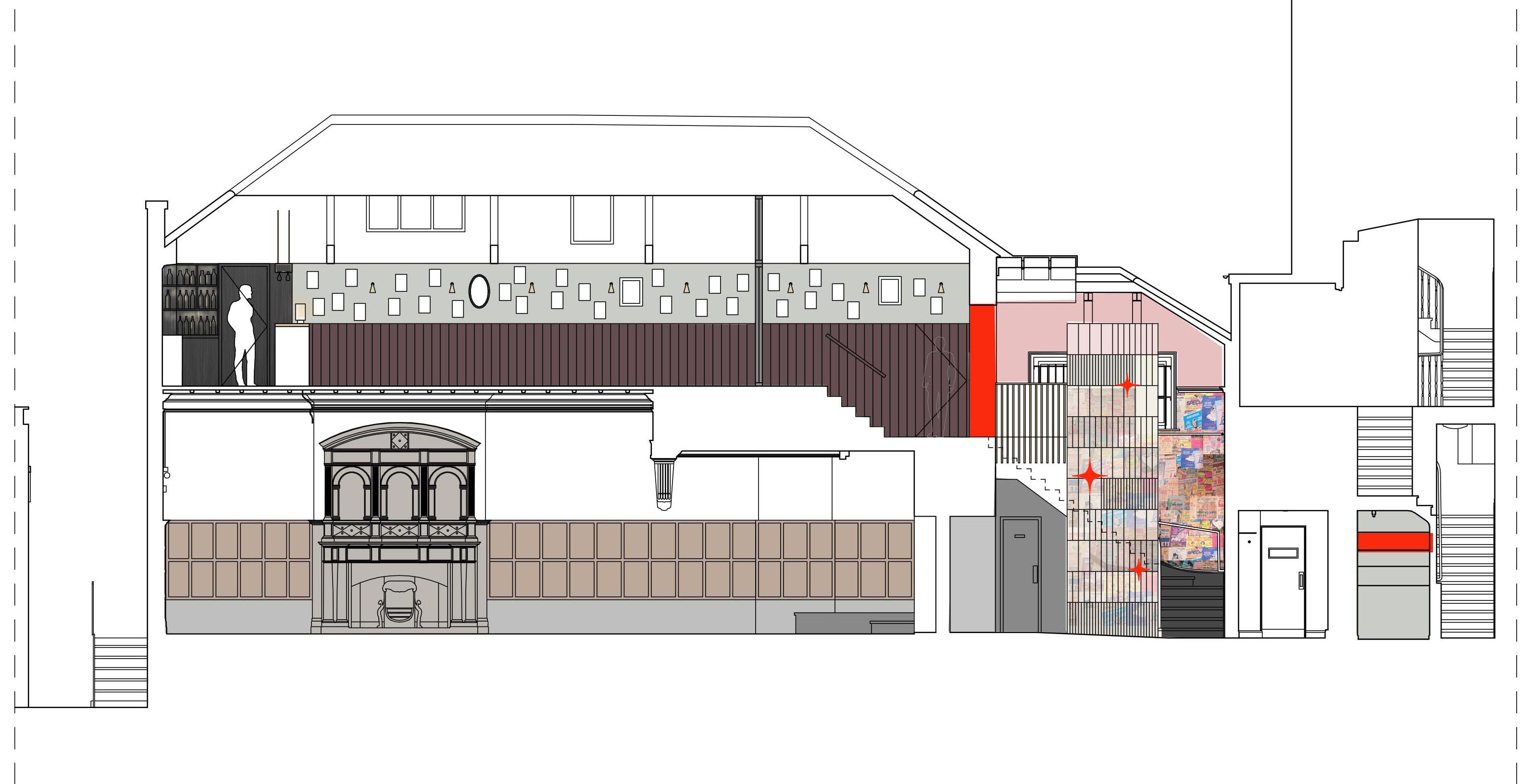
We are very excited to announce the commencement of construction on our project at the Concert Artistes Association, a members club for entertainment professionals in Covent Garden. Established in 1897, this artistic club oozes warmth and history. We have been commissioned to upgrade of their home of over 50 years, which includes a bar and performance hall, highlighting the heritage and glamour of the club while also bringing it into the future with improved accessibility and way finding.
We are looking forward to working with our experienced project team; GMS Building Services Limited, Constant Structural Design, Optima Building Environmental Solutions, White and Lloyd, Quadrant Building Control and Goddard Consulting.
Uncommon Projects wins Kitchen Designer of the Year for Leytonstone House!

Uncommon Projects have won Kitchen Designer of the Year in the KBB Review Awards for our collaboration on Leytonstone House.
Alan was recognised for his beautifully detailed ply kitchen with navy blue fronts in the KBB Review category £30 – £50k. Congratulations to Alan and the team at Uncommon Projects on a deserved win!
Don’t Move, Improve 2019! Design Surgeries
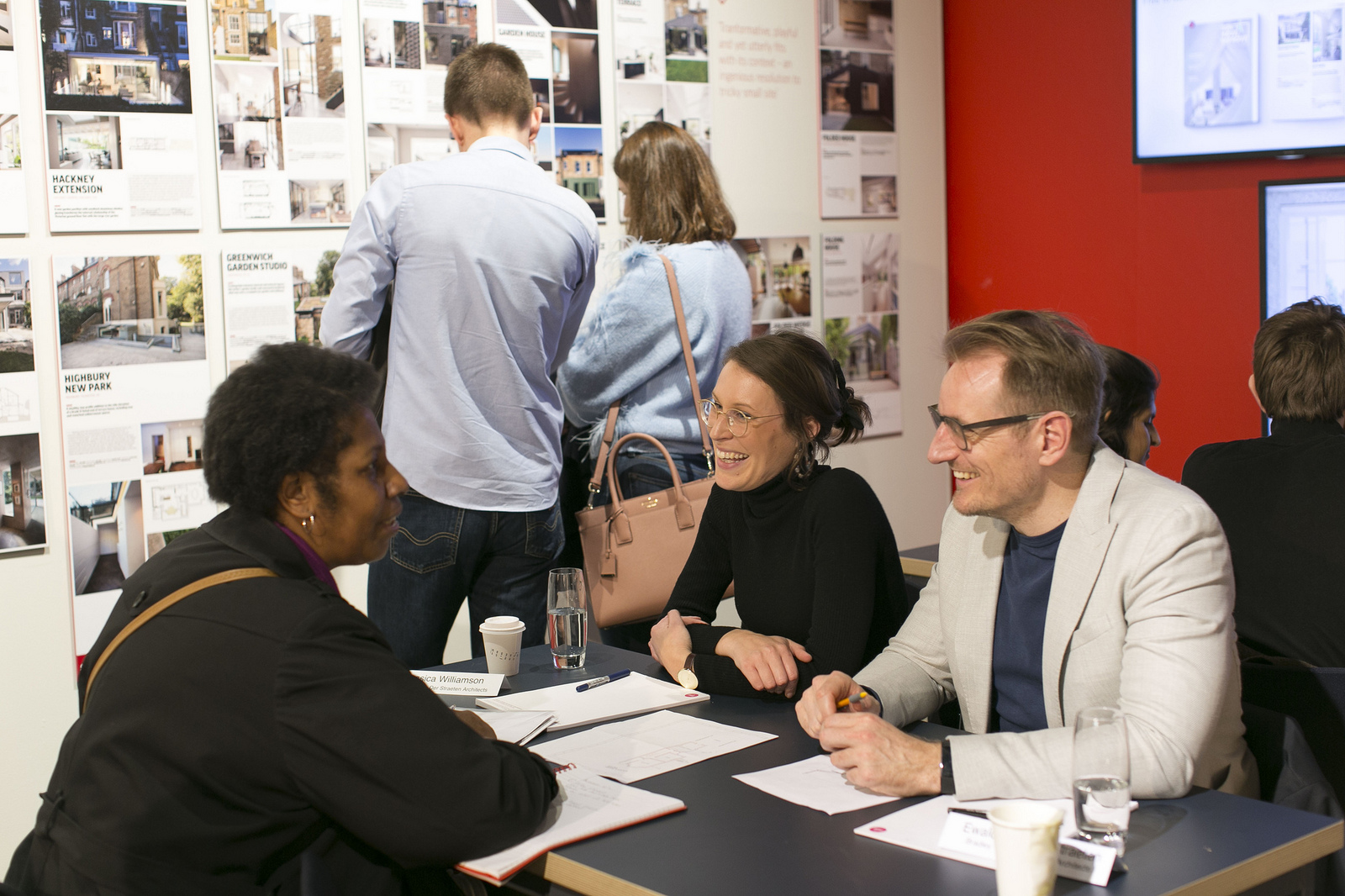
Ewald and Jessica were on hand last Saturday at The Building Centre for free design surgery to advise and inspire Londoners looking to improve and not move! Run by New London Architecture.
These free consultations are a great chance for a chat with experienced refurbishment architects, set amongst the exhibition of the shortlisted DMI dwellings for 2019- delighted to be in the great company of some lovely firms like Archmongers and Con Form Architects.
Don’t Move, Improve! 2019 Awards Night
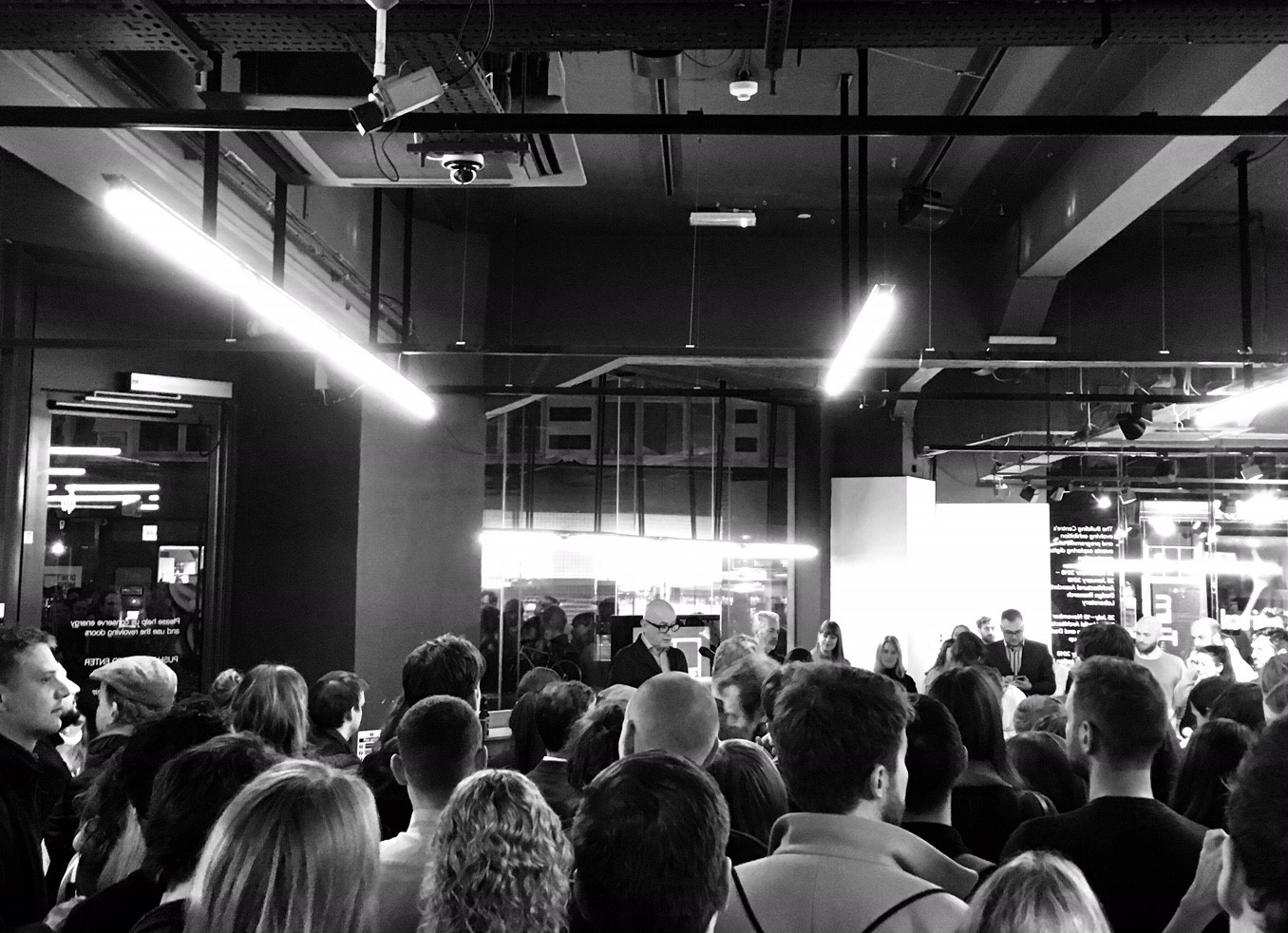
Last night, we were delighted to attend the very busy Don’t Move, Improve! 2019 Awards where our project Woodworker’s Studio was lucky enough to be shortlisted.
While we weren’t fortunate enough to pick up any of the awards it was wonderful to see our project in amongst such amazing competition. The very deserving winner of the main award was a beautifully repurposed Chapel by Craftworks featuring an amazing origami-like ceiling.
You can see the list of winners here or the full shortlist here.
The Don’t Move, Improve! 2019 exhibition is on display at The Building Centre on Store Street until end March.
Love Your Home & Garden – Episode 3 Screening Tonight
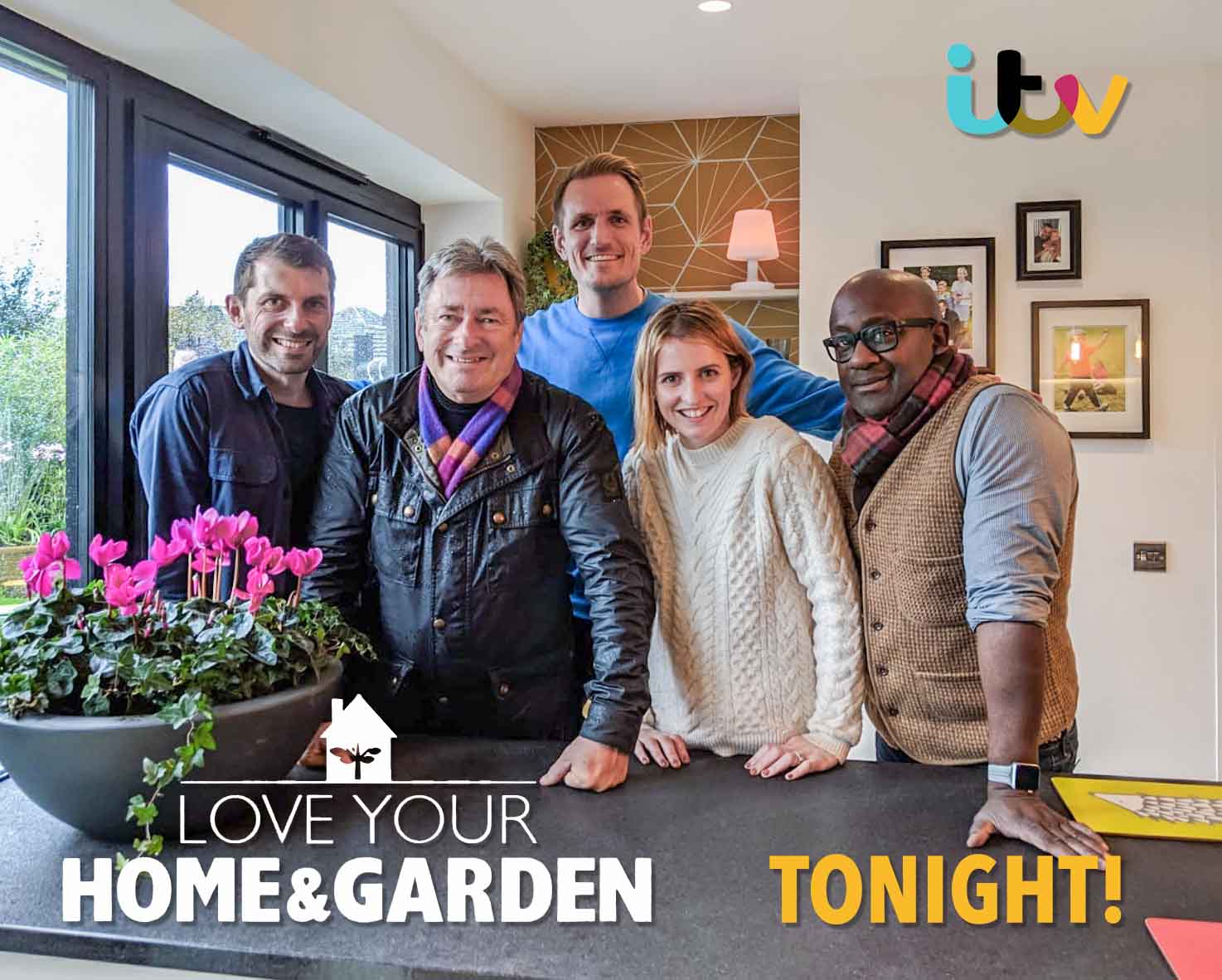
Following the airing of the first two episodes of Season 2 of Love Your Home and Garden at the end of last year – our directors George + Ewald are back on screen tonight on ITV1 to improve the family home of a very deserving family in Swindon.
George + Ewald, alongside fellow presenters, Alan Titchmarsh, Katie Rushworth and Kunle Barker transform Nina and Steve’s living spaces to make their home work better for them. With Nina and Steve both wheelchair users, George + Ewald’s reworked the layout of the home for ease of use, accessibility and link to the garden.
You can catch Love Your Home and Garden at 8pm tonight on ITV1. You can also read about the making of Episode 3 in George & Ewald’s blog here.
Dezeen announces Don’t Move, Improve! 2019

Woodworker’s Studio has received a special mention on Dezeen in their Don’t Move, Improve! announcing London’s best house extensions! We can’t wait for the full Don’t Move, Improve! exhibition, in the meantime, see the full Dezeen article here.
Woodworker’s Studio Shortlisted for Don’t Move, Improve! 2019
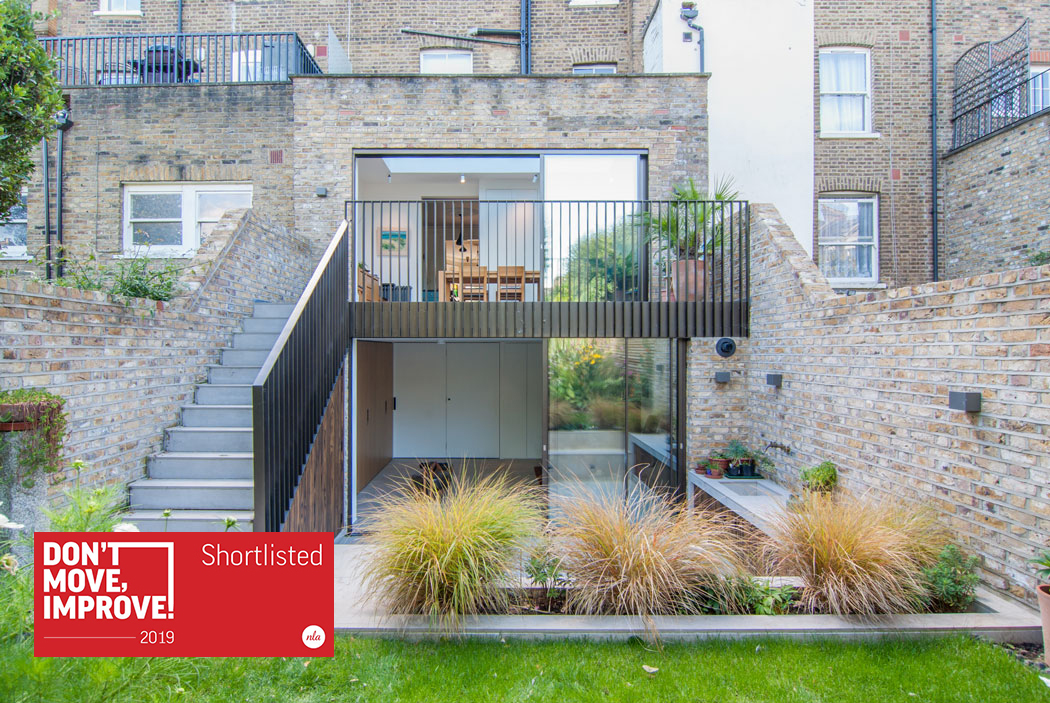
We’re thrilled to announce that Woodworker’s Studio has been shortlisted in the Don’t Move, Improve! 2019 Awards. The shortlist sees an amazing line up of home extensions from architects around London. See the full shortlist here.
When the owners of this house, another compact property on a housing estate, approached architecture firm Bradley Van Der Straeten, they were expecting a second baby. They didn’t want to leave the area, but couldn’t afford to upsize to a place with the third bedroom they needed.
The obvious answer was to add another floor on top, but the council’s planning department turned down the application to extend the loft, saying the house must not exceed the highest point of the existing roof.