Field House
E8 London, 2020
‘What lots of people have said when they visit is that it’s a warm house and that’s what I like best. It’s a big house for London and it is architect designed but the outcome is friendly and beautiful not intimidating and slick.’
– Client
Did you know we have a monthly newsletter? By subscribing you will get access to regular updates on new projects and useful articles written by our team.
Fill your details below and download our Field House Case Study:
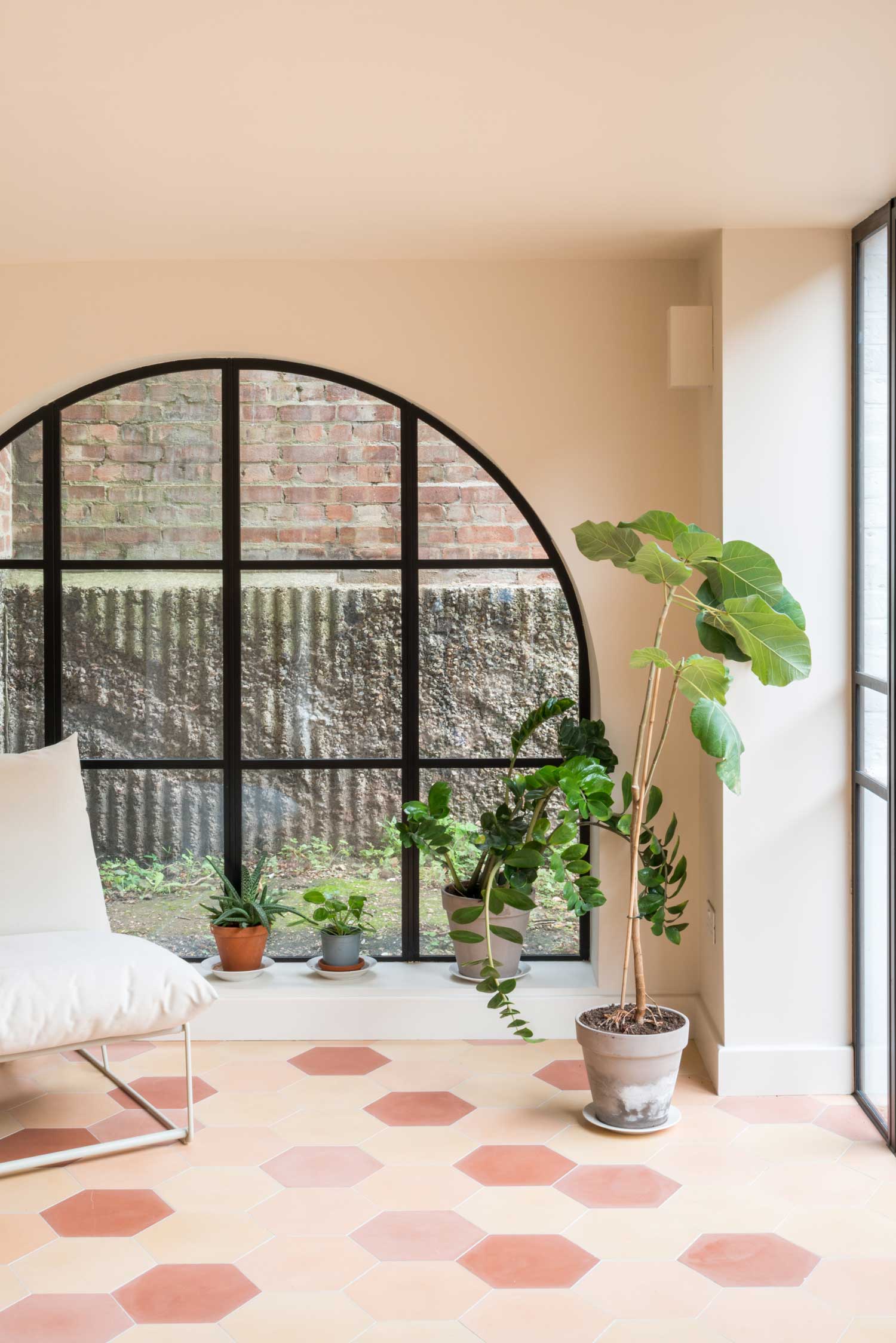
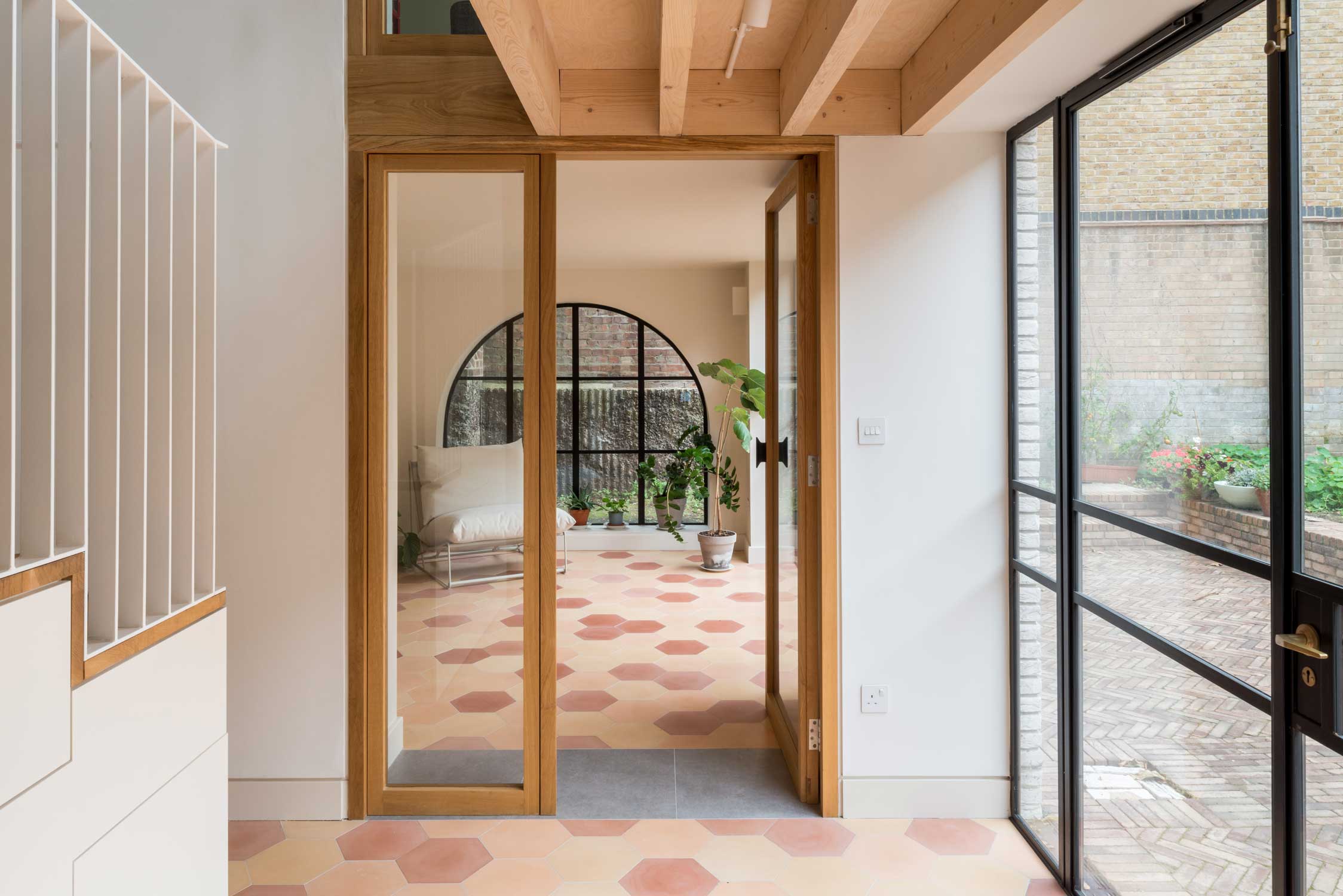
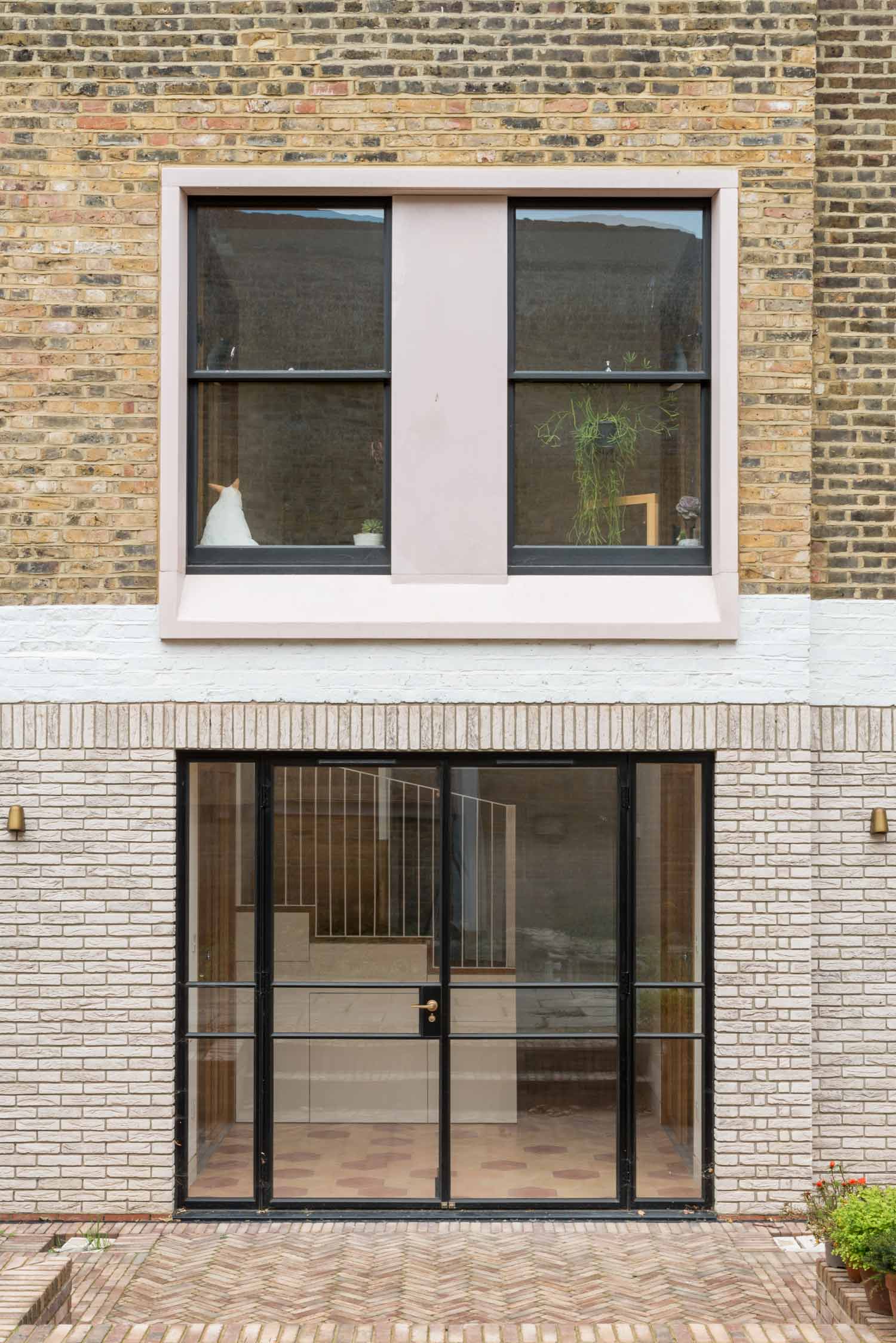
The Project
A sensitive and comprehensive transformation of a Georgian Home in central London, centred around a new triple-height stair gallery and designed for a family.
Colours, materials and traditional features intertwine throughout to create a warm and friendly home. The interiors take their inspiration from modern art, art-deco and the client’s upbringing in Spain.
Empty Property
The property is double fronted and is locally listed due to its historical interest. Before we started construction, this beautiful building had been empty for over five years and was in need of some tlc.
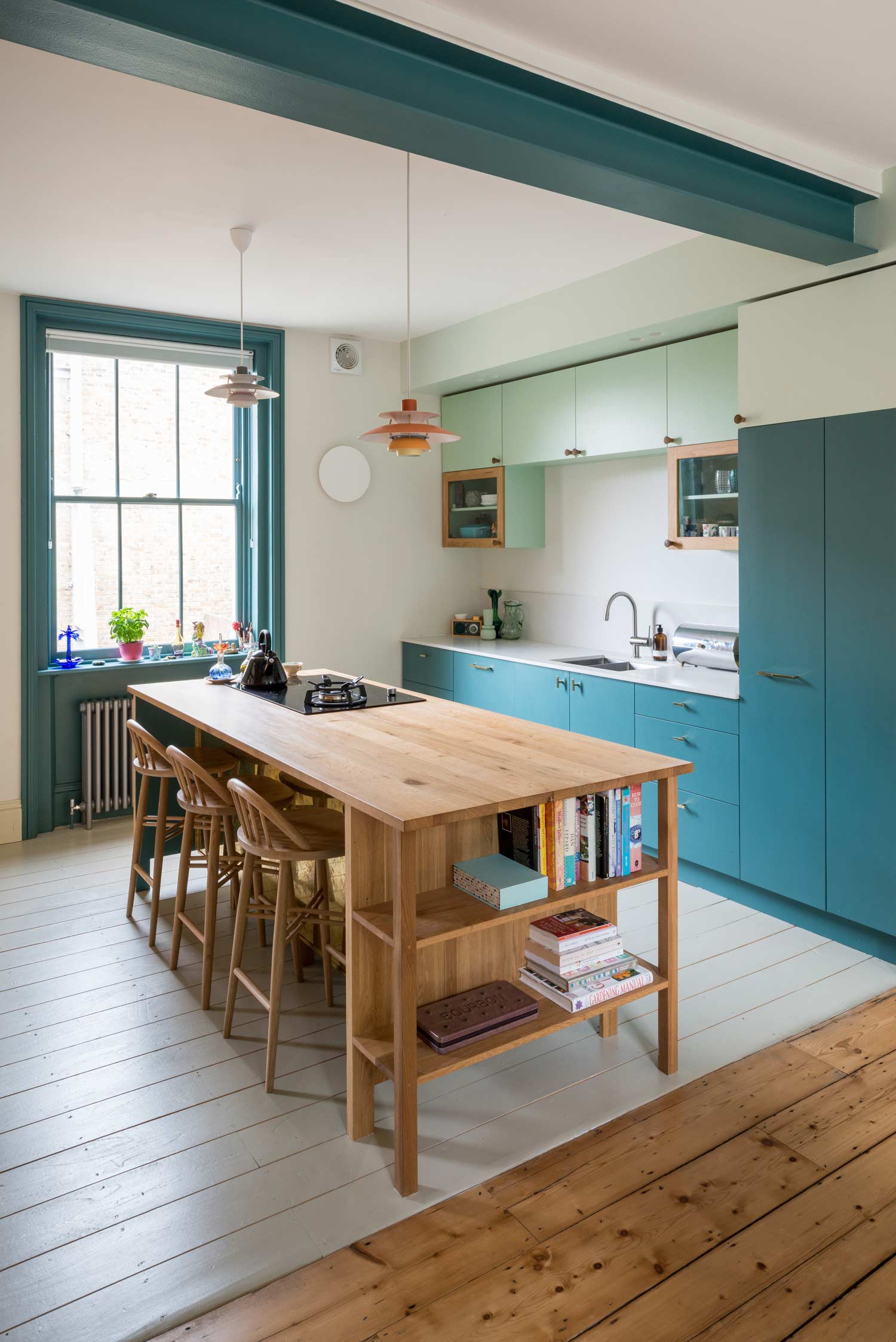
Staircase
The new home is centred around a triple height stairwell that we carved out of the heart of the building. A traditional sweeping staircase leads to the bedrooms on the upper floor and a modern metal and timber stair leads down to a new basement, which opens onto the garden.
On the ground floor the triple height space is flanked on one side by the kitchen and dining space and by a double-aspect living room on the other side. As well as beautiful Georgian windows overlooking the park and the garden, all the living spaces also have internal windows that overlook the stair and hallway, providing visual connections throughout the home and filling it with natural light.
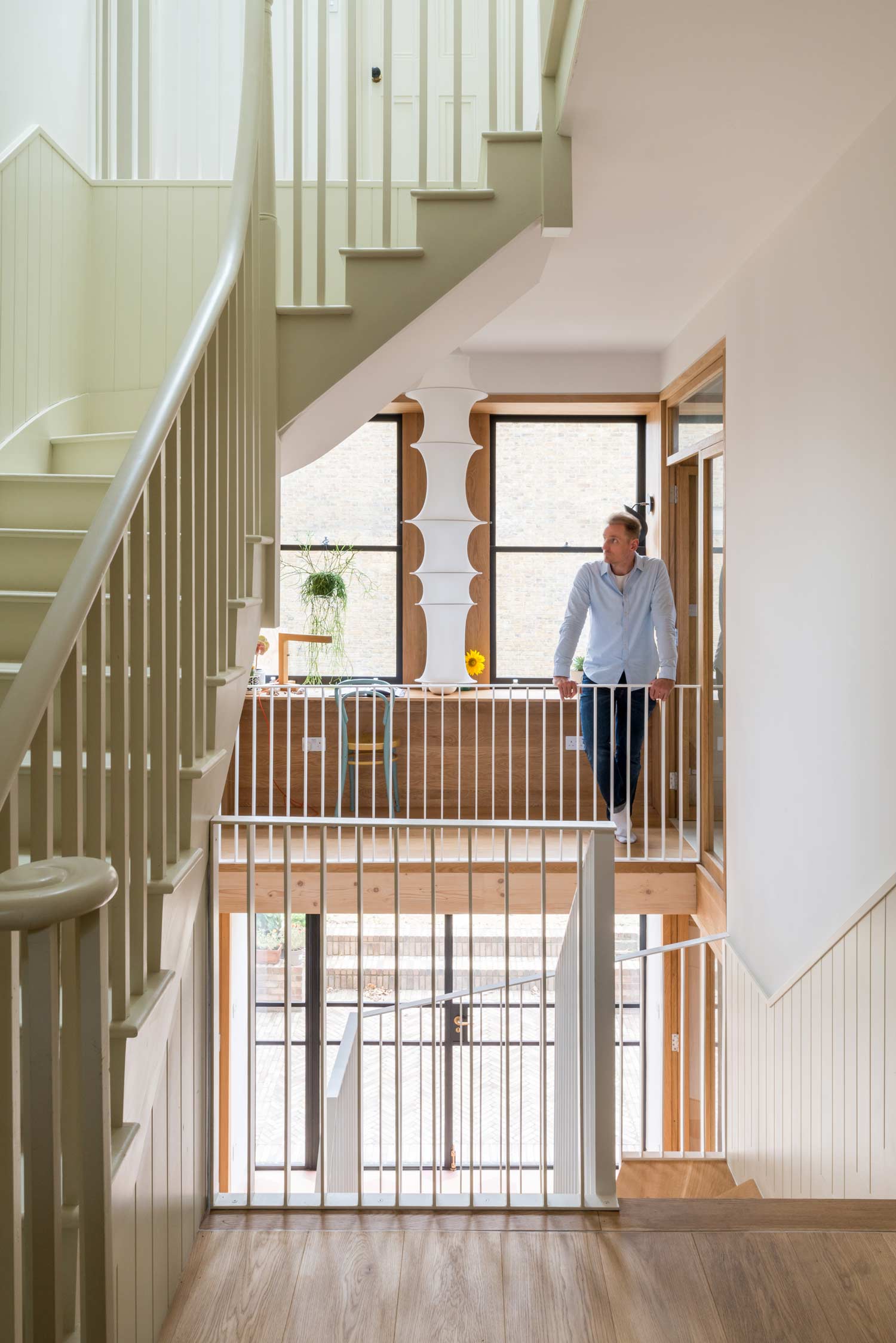
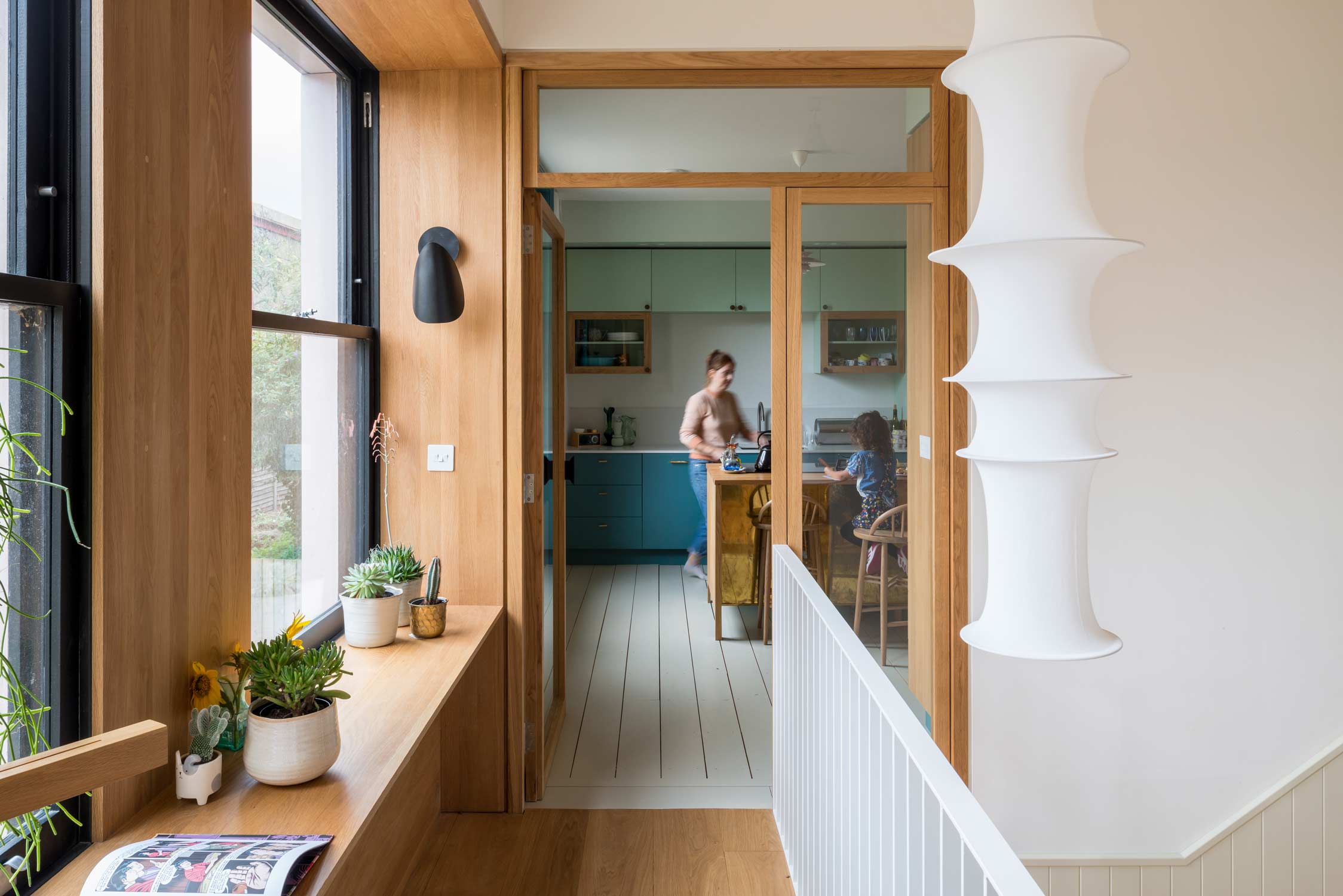
‘one of my favourite views in the property is standing behind the hob, facing out over the triple height stairwell. You can see across the full width of the property to the lounge on the other side as well as down into the basement level and out into the garden’
– George Bradley
The Outcome
The full property was reimagined, after laying vacant for five years and has been transformed without the need for extending. Where previously there were no views to the garden and no visual links between the three levels, there is now a dynamic home re-interpreted for family living and entertaining.
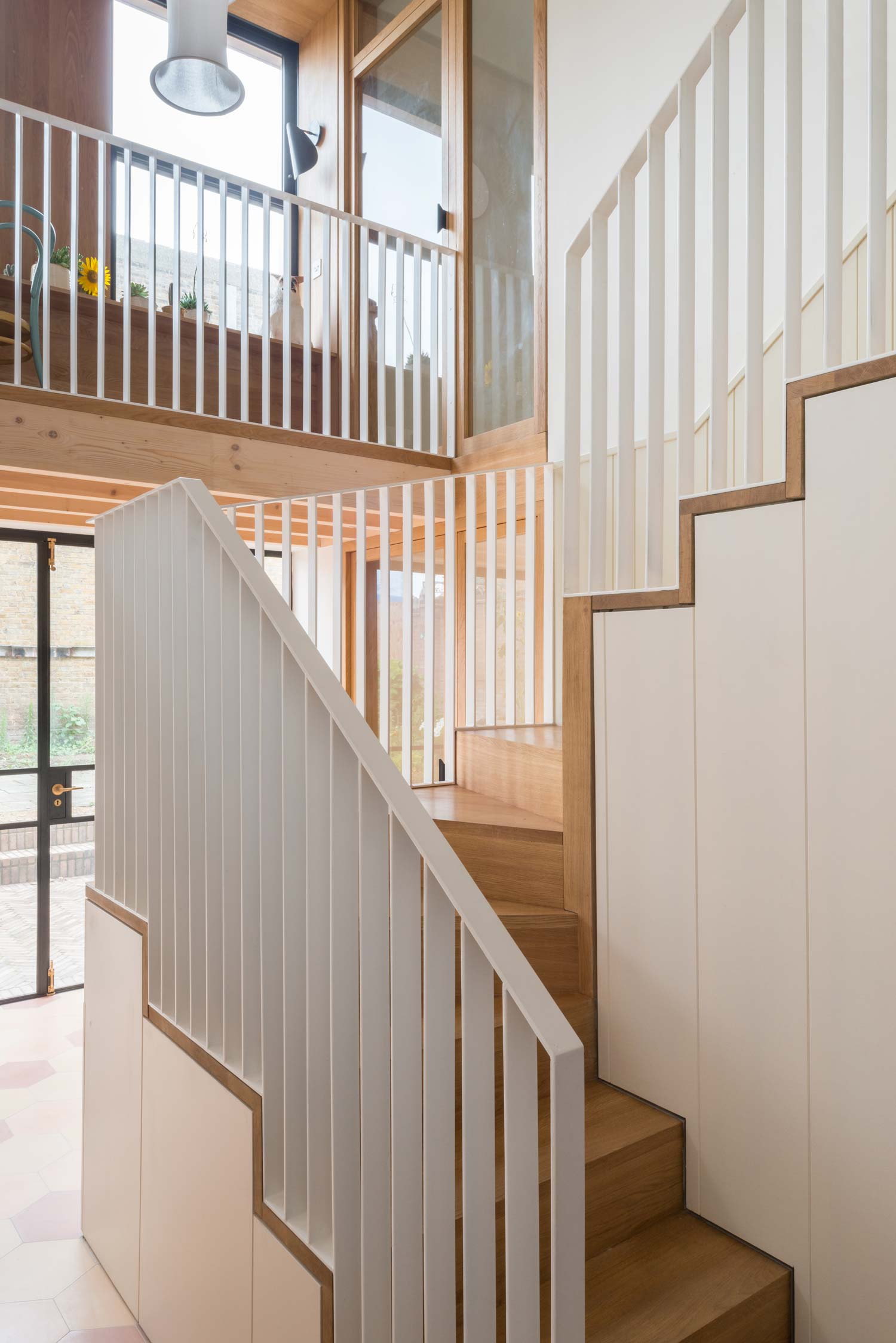
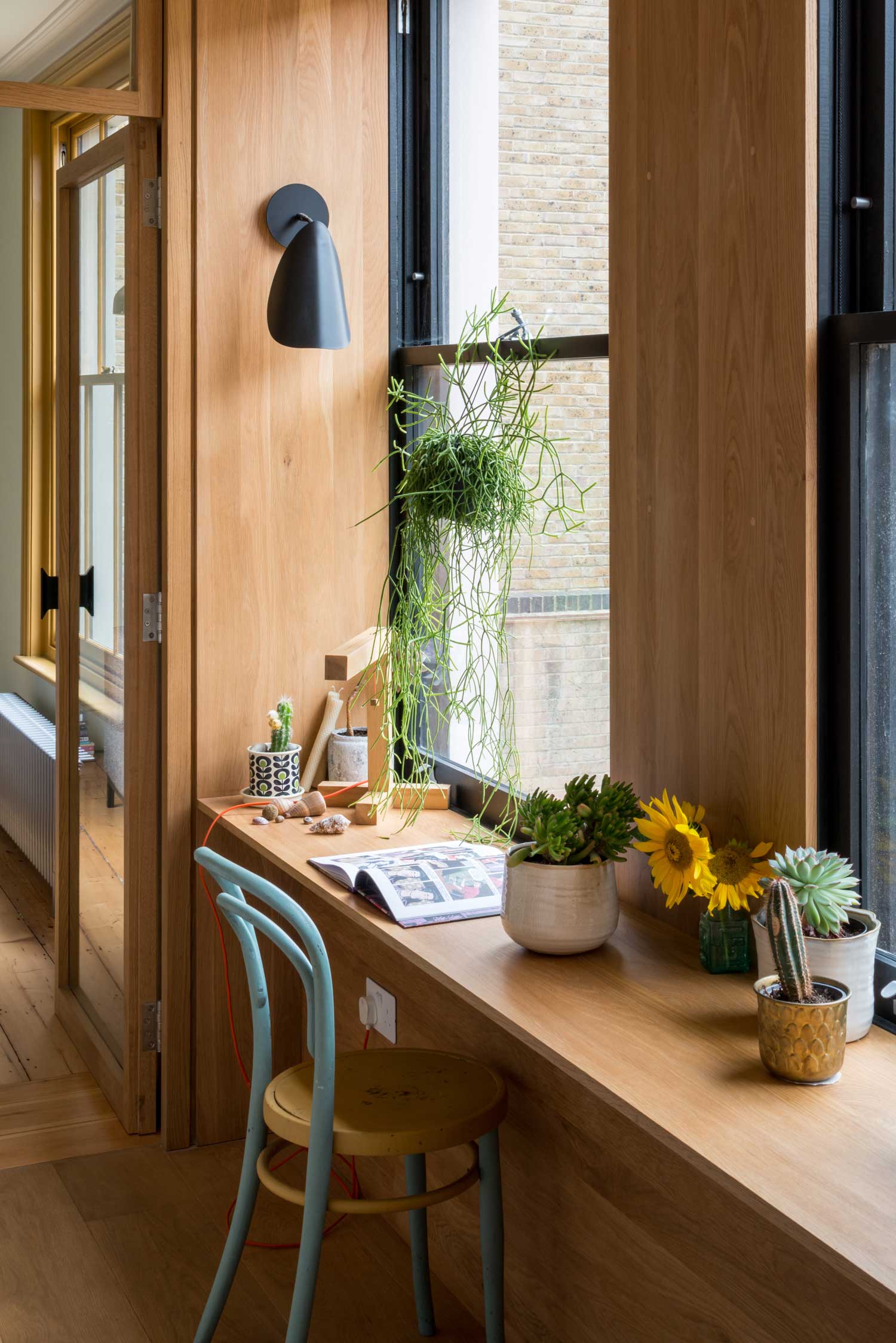
‘The bridge between the kitchen & lounge is my favourite spot of the house. It acts as a ‘command centre’ with views across the whole house, from the study space you see the garden, the front door, the living quarters, all in a prime spot with plenty of daylight. What could have been just a circulation space is now a lovely spot to sit, work and take it all in.’
– Ewald Van Der Straeten
Healthy Home
From an environmental perspective the perimeter walls have been lined with natural cork insulation, that allows the solid brick walls to breathe. The cork is also a natural sound insulant and helps absorb airborne toxins. In order to maintain the breathability of the cork wall, they have been finished with lime-based render and painted with clay based paints, which again are both toxin free.
To read our guide to using health materials in your home, read our article here.
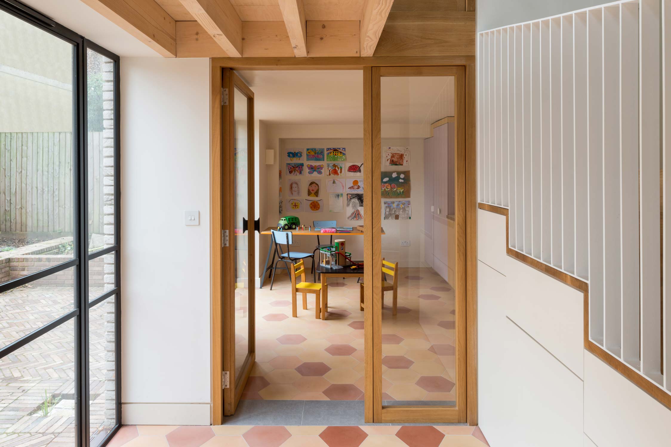
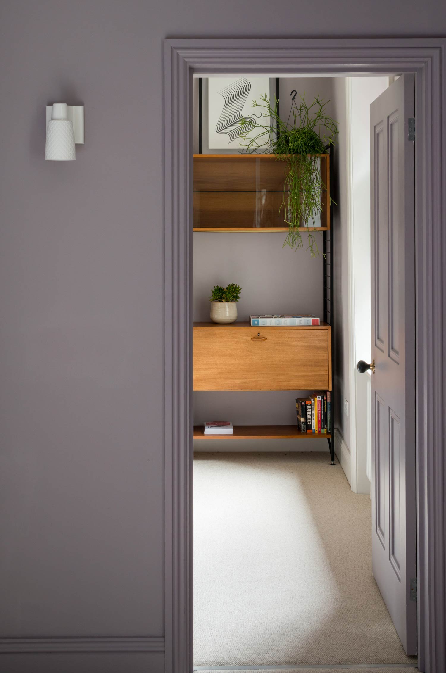
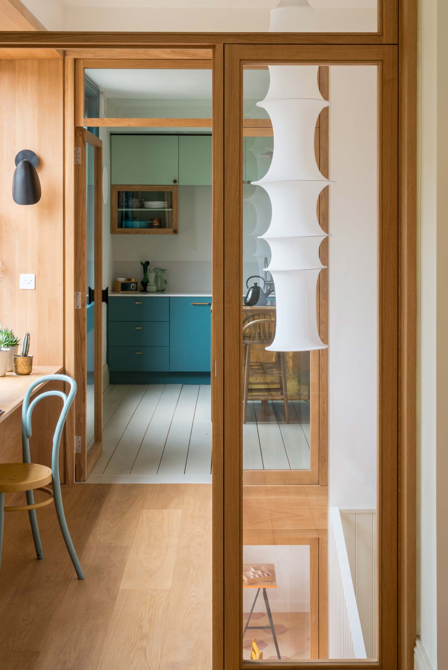
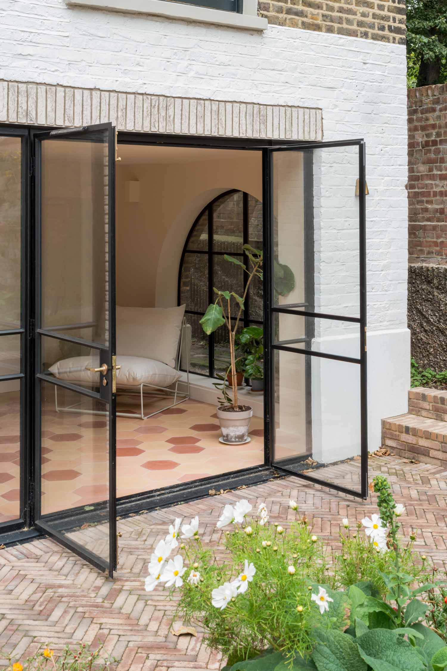
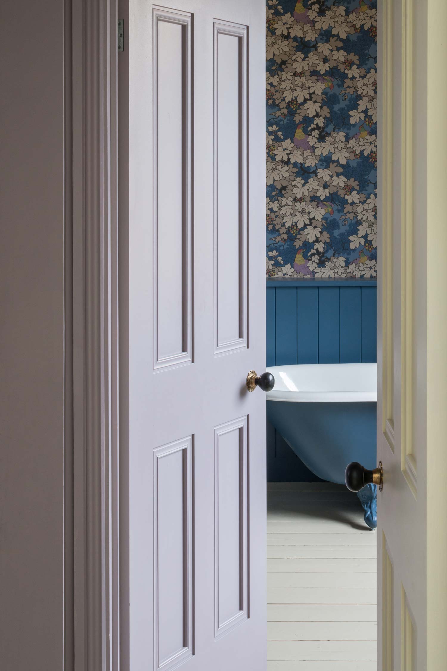
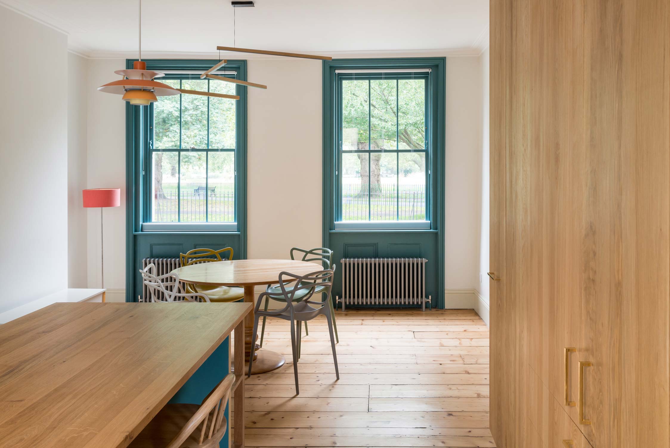
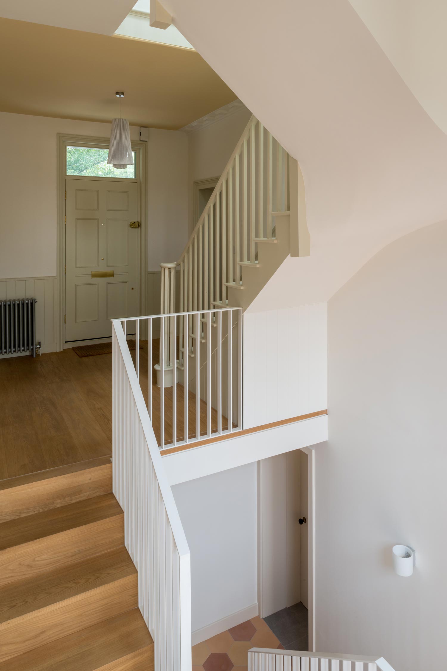
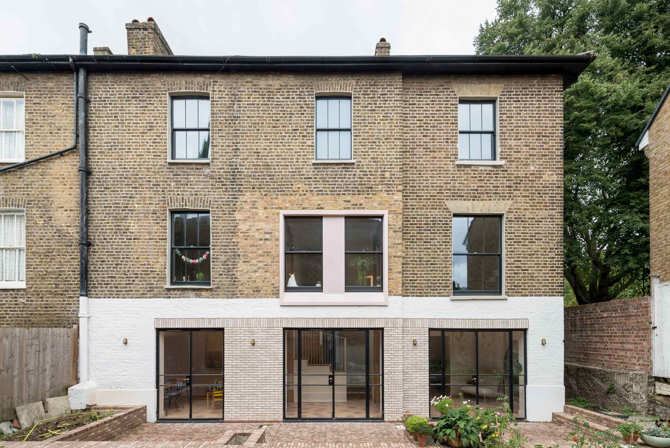
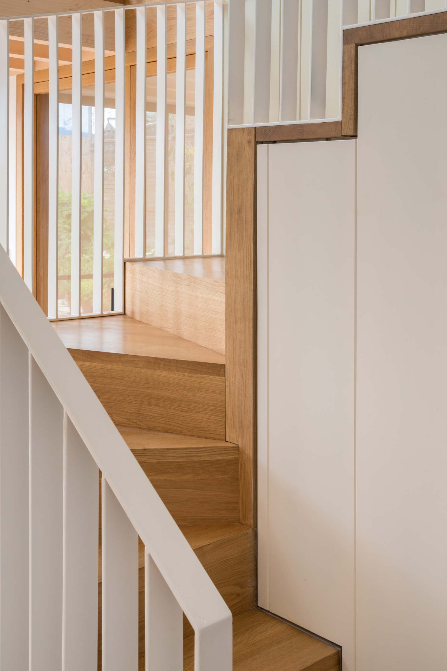
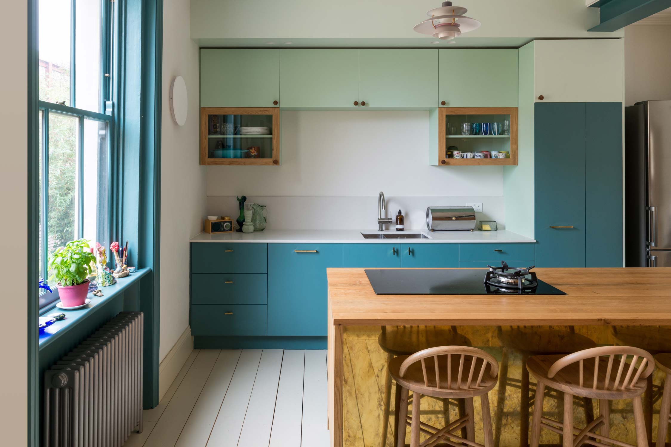
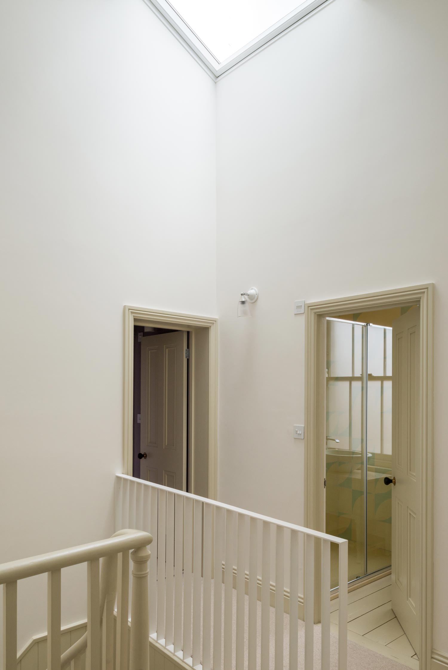
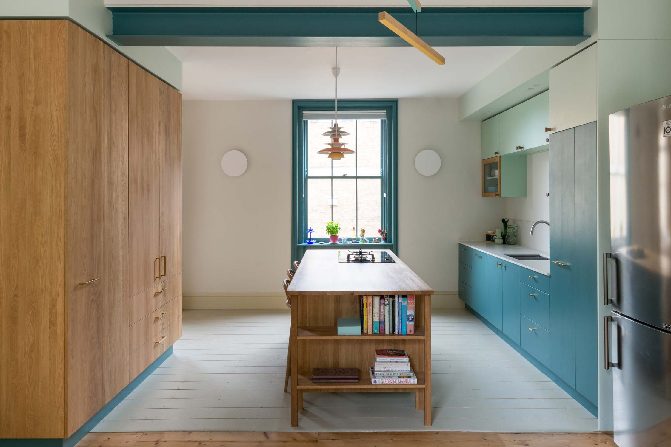
Thank you
Project Leader: Stephen Roe
Structural Engineer: Constant SD
Contractor: Optimal Build
Joinery: Jai Brodie
Photography: French and Tye
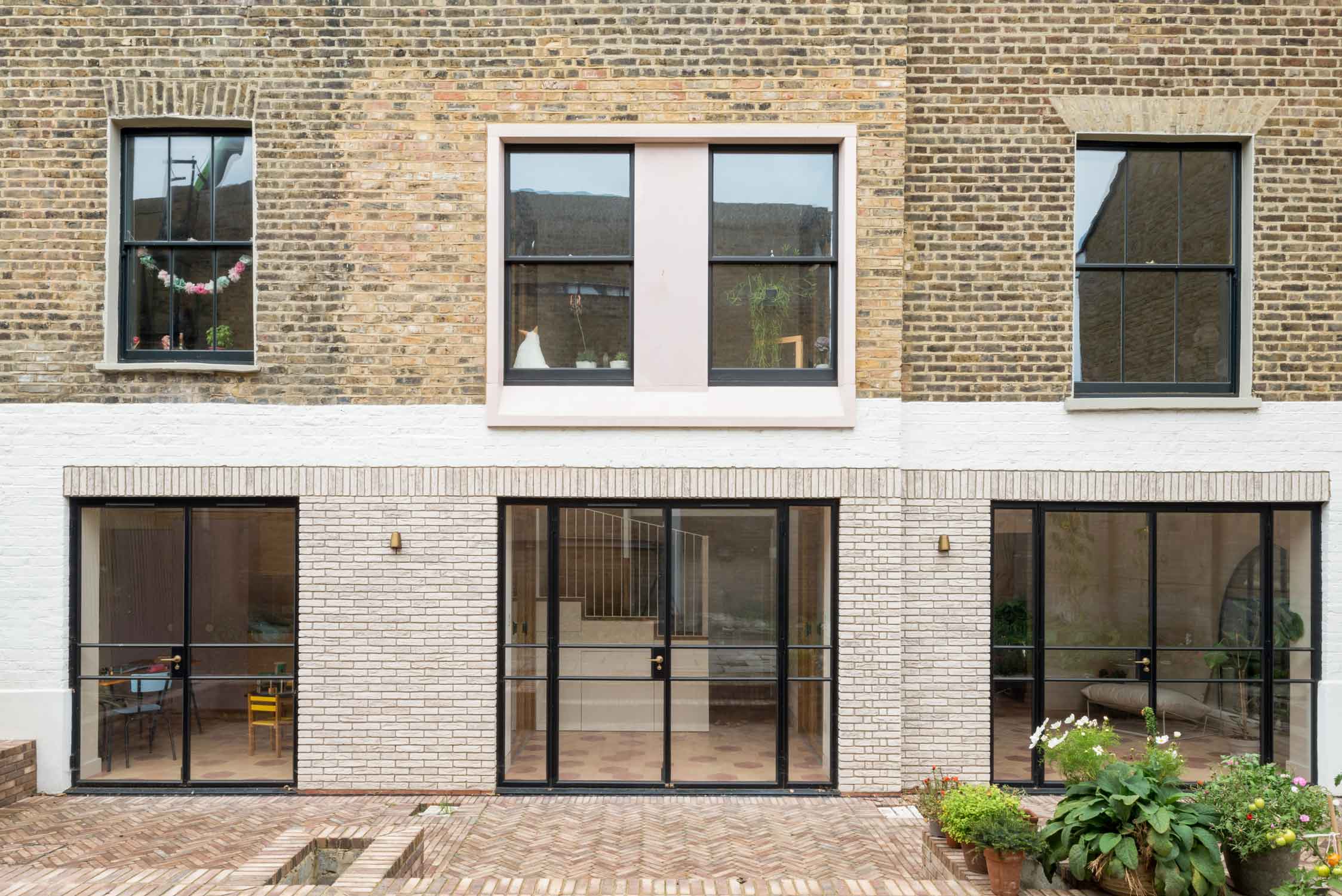
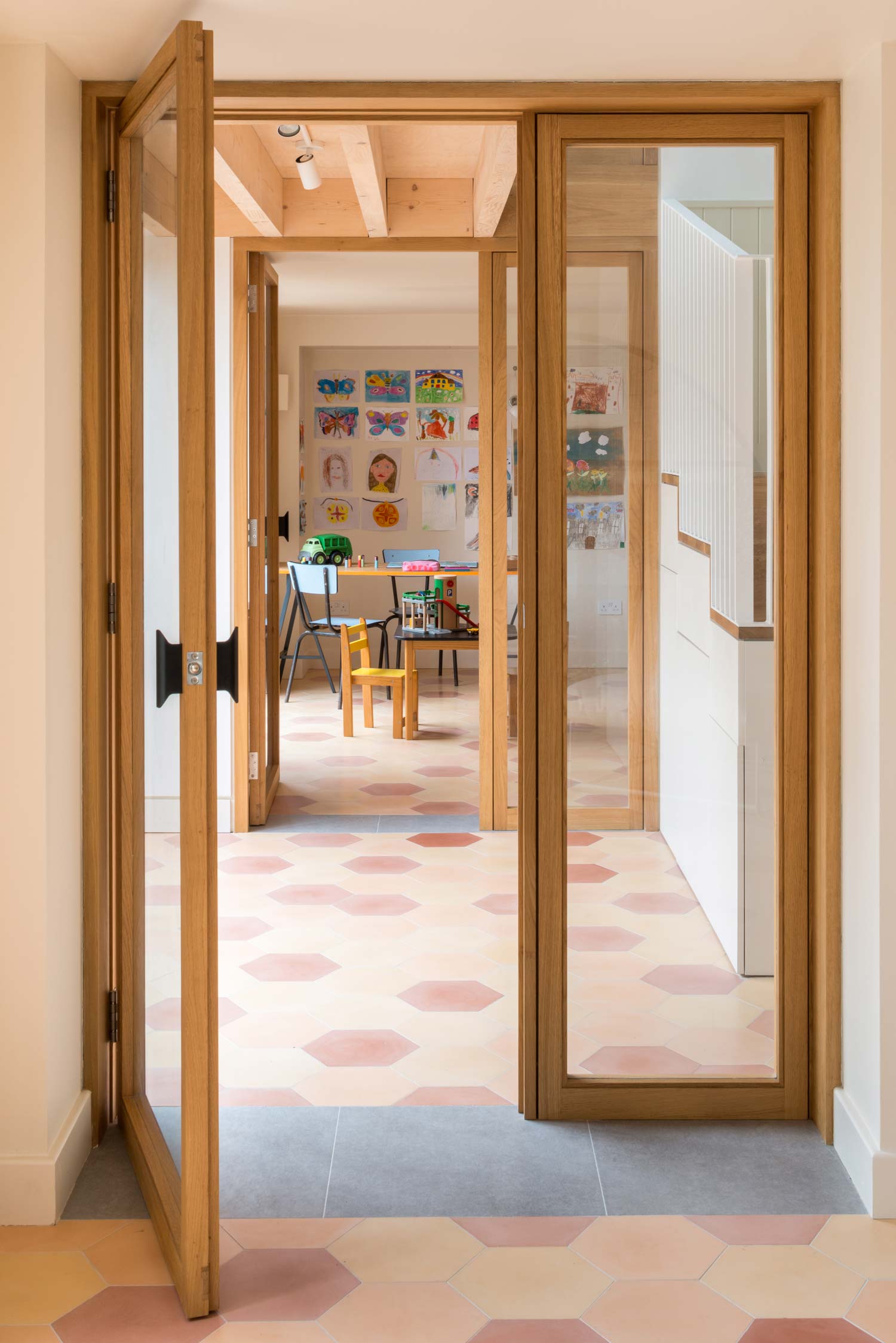
Project Recognition
Don’t Move Improve Awards 2021 – Shortlisted
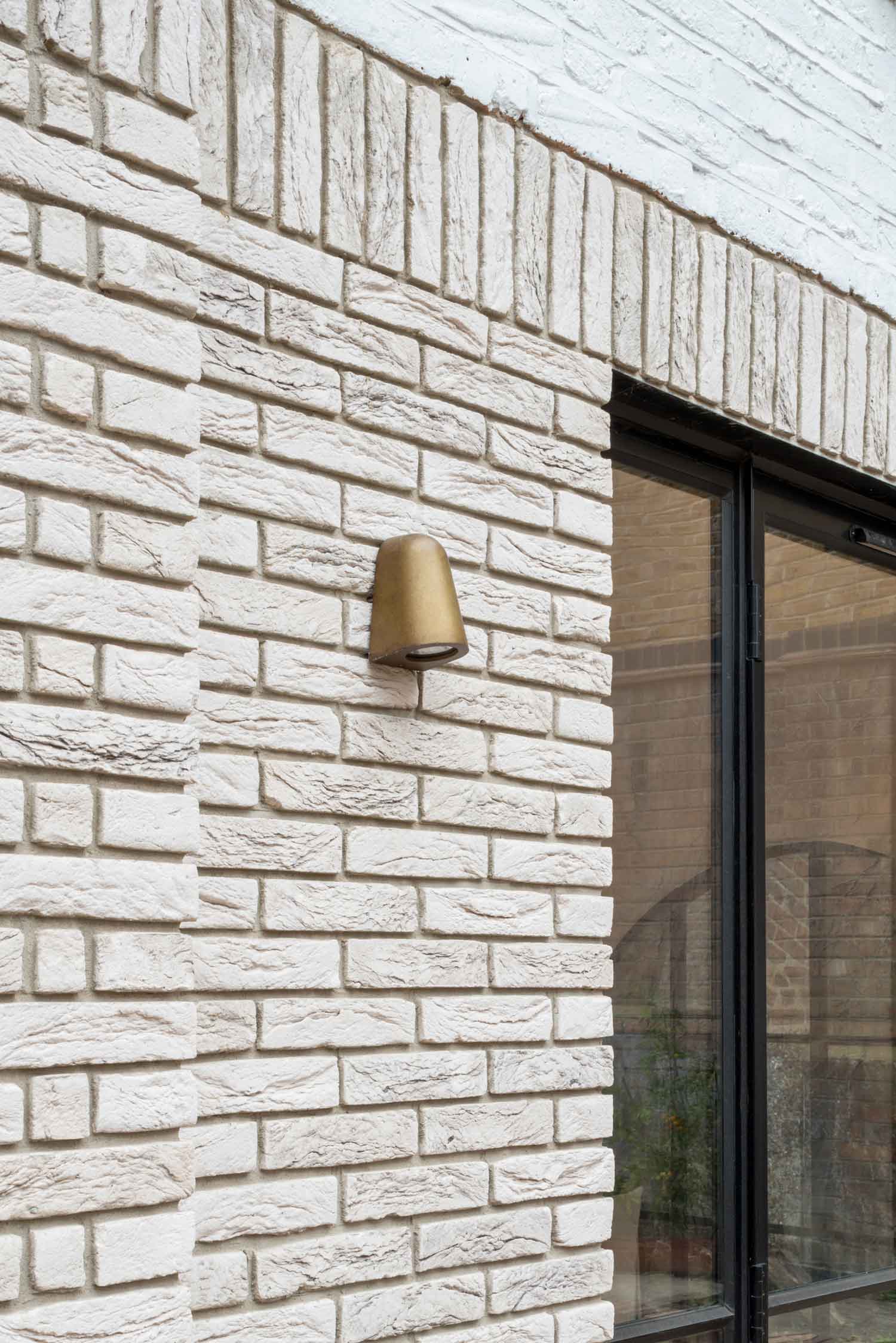
Drawings
We explored different ways of transforming the empty property into a family home. We used hand drawings to explore these options and to present our ideas to the clients. Here are some of the original sketches that we prepared for our first design meeting.
In this view of the kitchen and dining room proposal, some of the colours may have changed, but the key principles of the design were already established early in the design process.
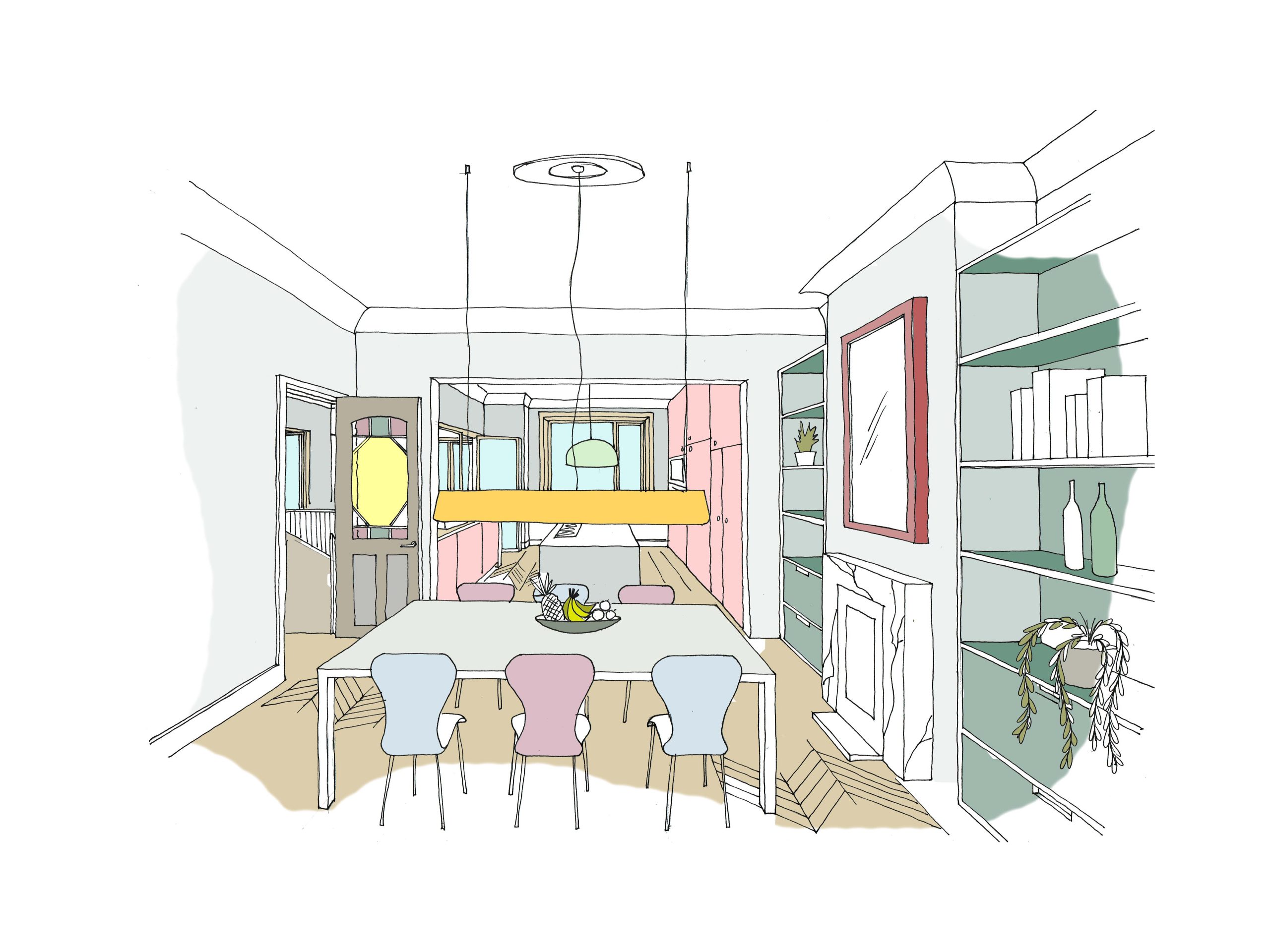
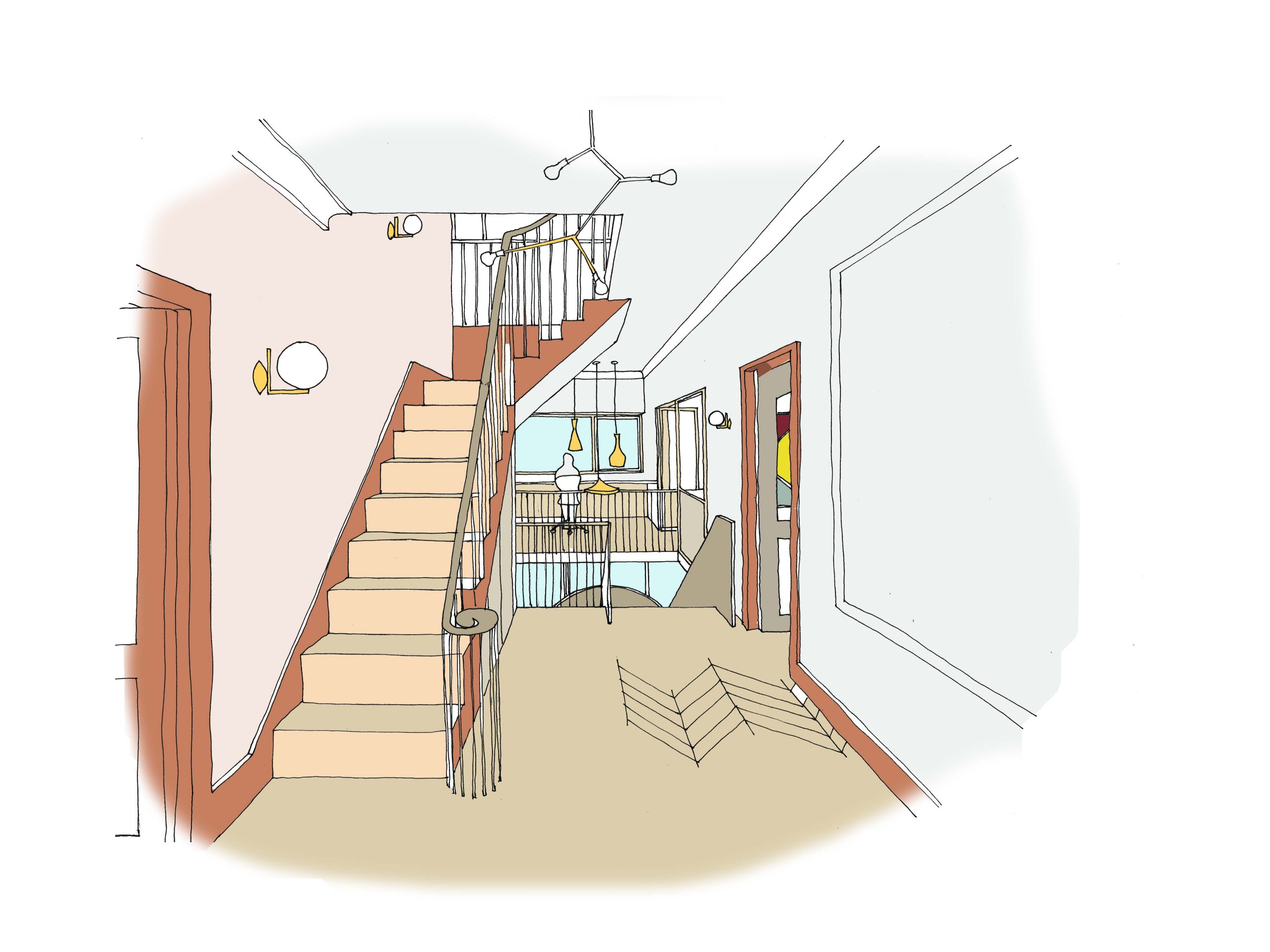
This image shows how we planned to transform the entrance and main stairwell of the property to create views between levels and fill the home with natural daylight.
Before
This is a view of the kitchen before we started the work. The units clearly needed an upgrade, but the space was smaller too as their was a toilet to the left of the image that filled one third of the room.
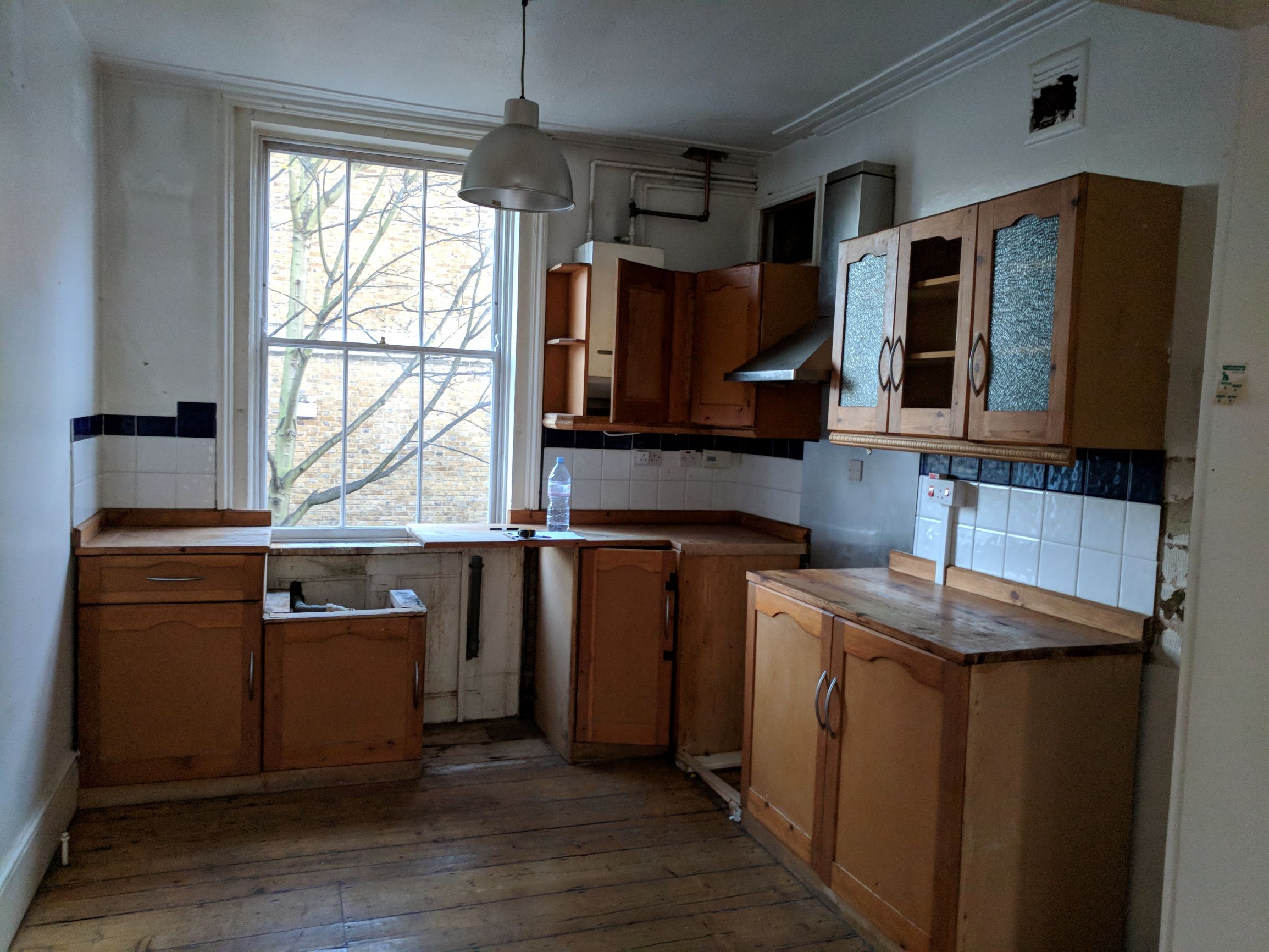
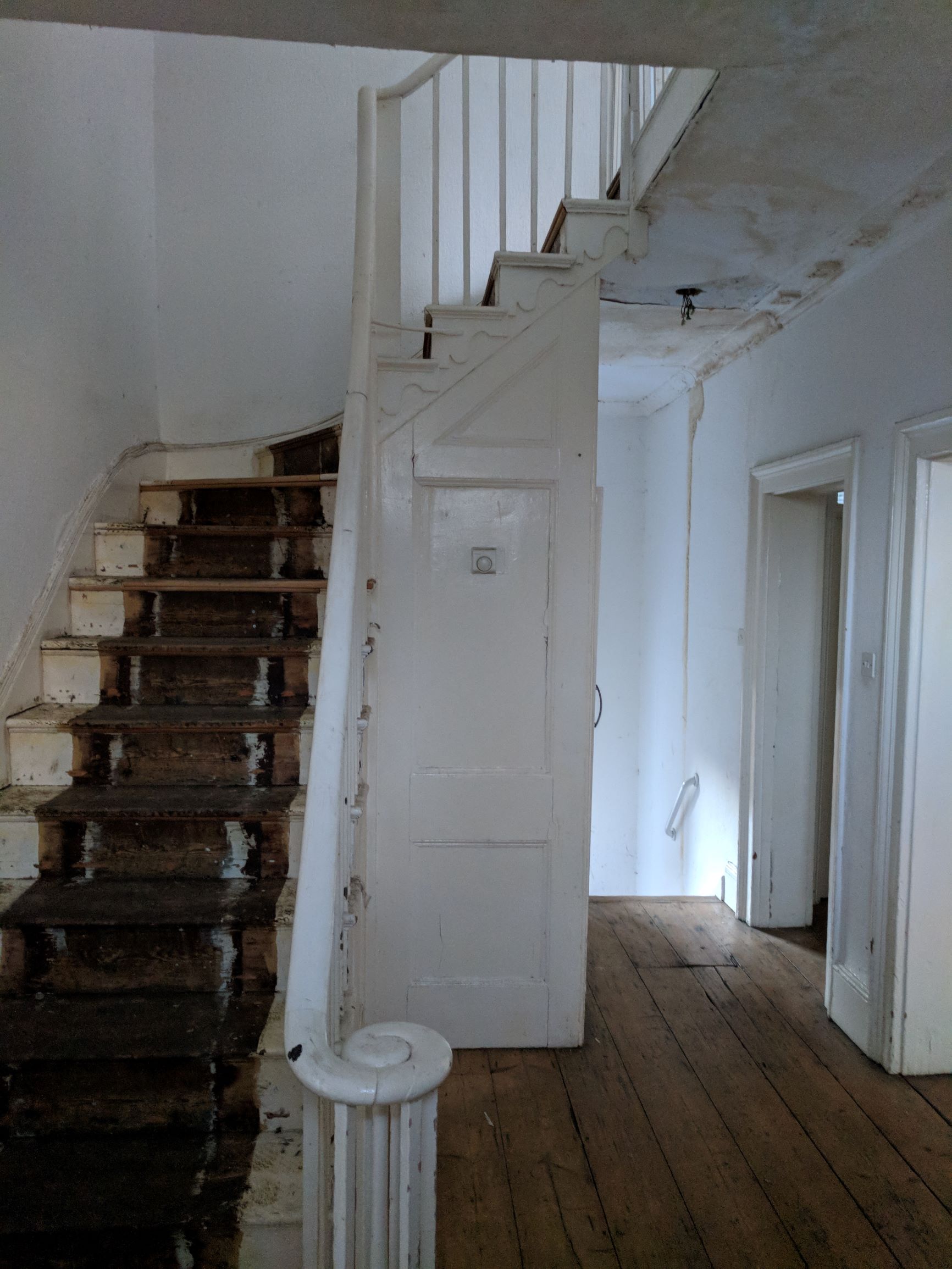
This view shows the original stairs leading up from the entrance, and down to the dark basement.
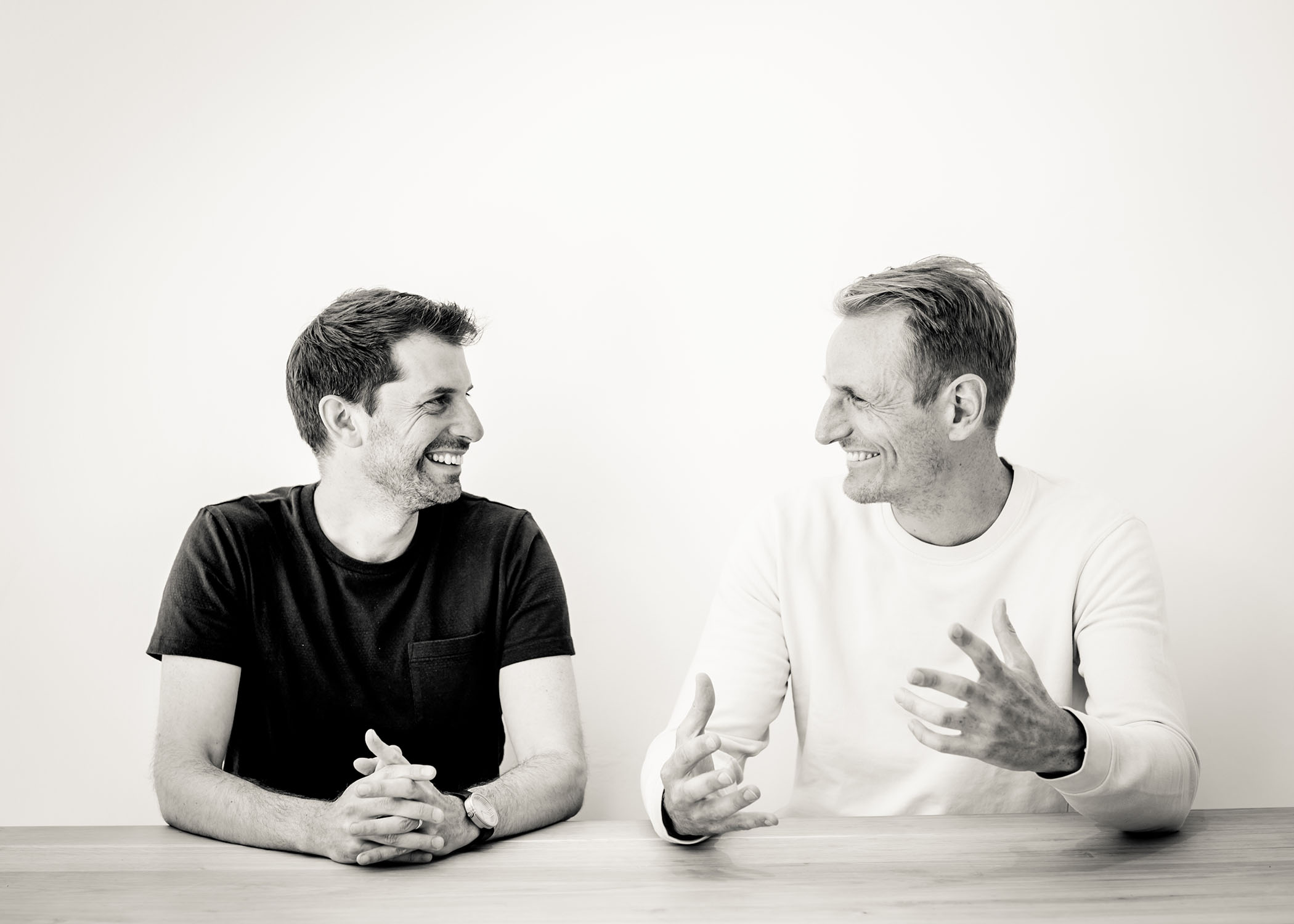
About us
Bradley Van Der Straeten is an award winning architecture studio that specialises in refurbishing, extending and building homes for private clients. Established by friends George Bradley and Ewald Van Der Straeten in 2010 the studio loves creating colourful, fun and liveable spaces. To find out more about our story go here.
To Download the floorplans for this project, please subscribe to our mailing list by filling your details below:
Contact
If you would like to talk to us about your home, contact us.