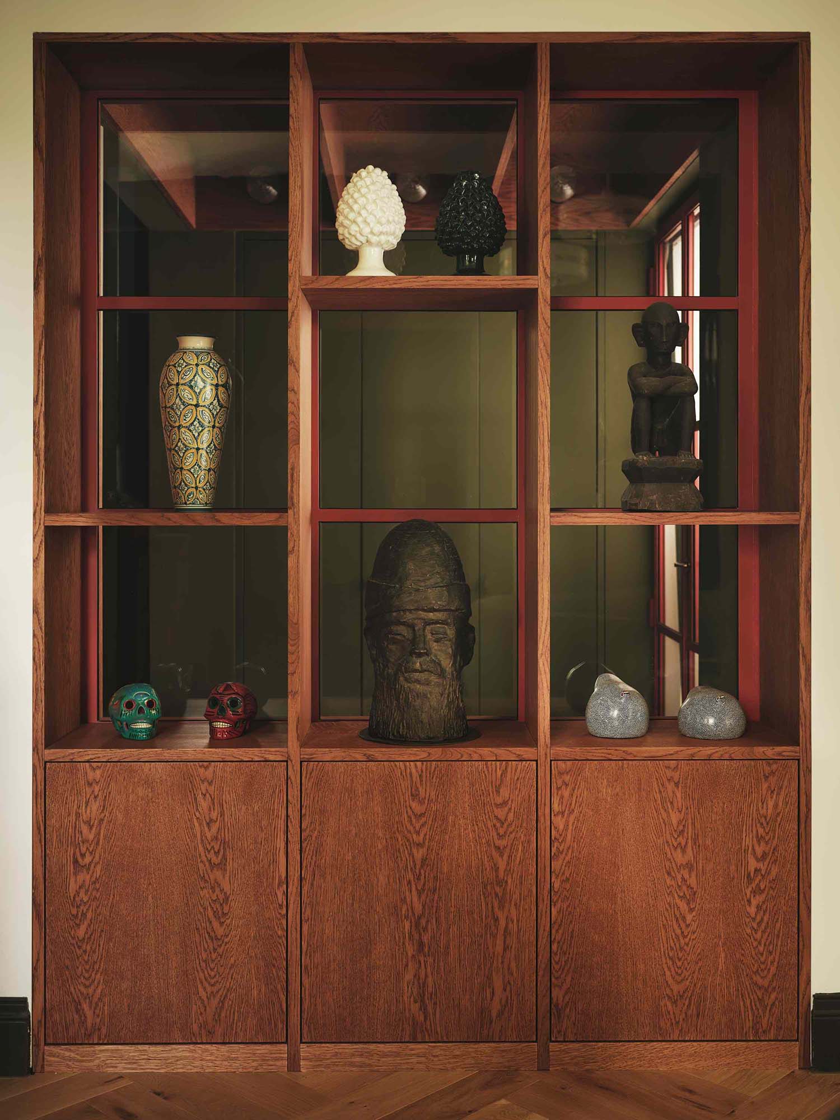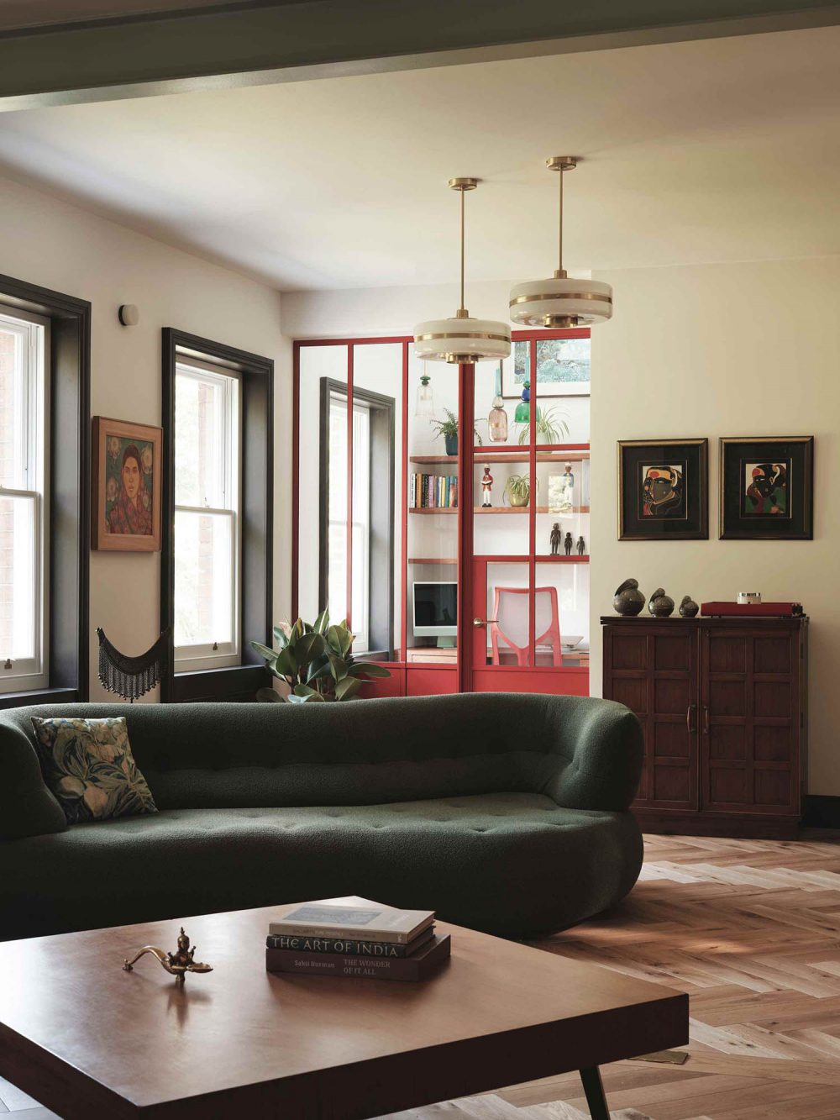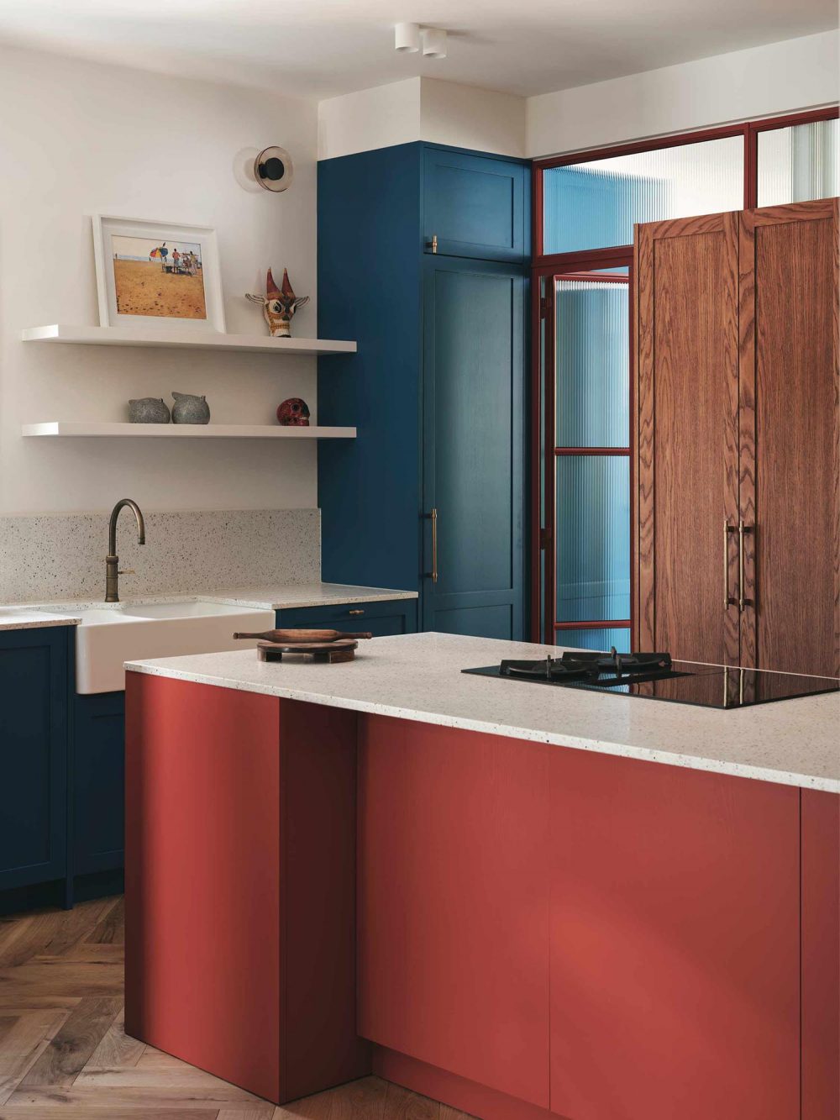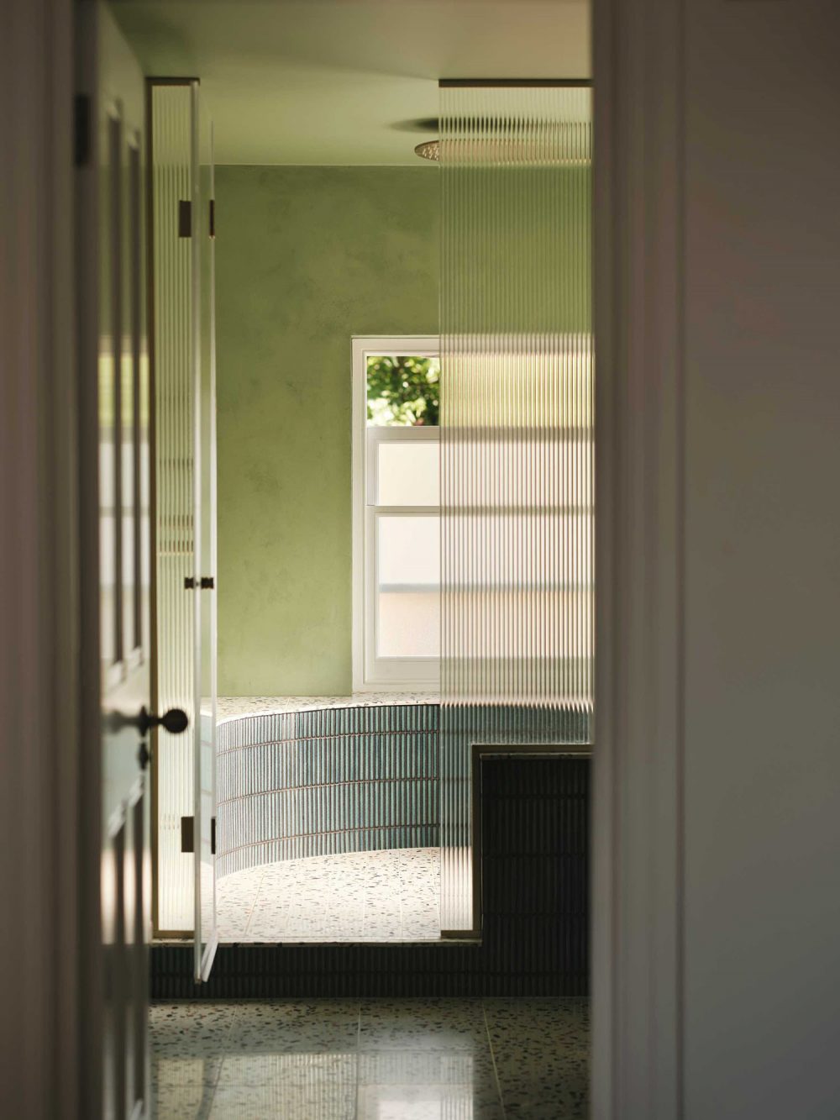Interview with Gautham and Sreeja, occupants of Mazarine

In this article, our director, George, and our Head of Interiors, Jessica, conduct an interview with Gautham and Sreeja, to discuss the interior design of their Belsize Park home, Mazarine. The project involves the vertical amalgamation of two separate mansion apartments to create a new duplex family property.
The design brief prioritised maximizing daylight, drawing inspiration from the client’s passion for travel, artwork, and natural materials. During this interview, George and Jessica delve into Gautham and Sreeja’s experience of bringing Mazarine to life and explore what it’s like to live in the property.
George
Let’s start by discussing why you decided to undertake this project. What was the initial motivation?
Gautham
We didn’t want to move from our current flat. When the opportunity to buy the neighbouring flat (below) arose, we saw the potential of combining the two spaces. The location was ideal, with great natural light on one side and beautiful trees on the other. We wanted to maintain an organic feel and capture the experience of being at tree level. Finding a two-floor space of this size in our area was challenging, as we didn’t want the upper floors to be underutilized as they are in typical Victorian terrace properties. It was essential to accommodate our growing children and the many visitors we have from our extended families and friends around the world.
Sreeja
We were originally drawn to our apartment because it reminded us of our home in Bombay, which had a natural and wide layout, unlike the smaller rooms and tall buildings commonly found in London. We wanted to recreate that feeling of openness and light in our new home. Additionally, it was important for us to have an integrated guest area, as we wanted our guests to feel like they were part of our home, just as we experienced in India. So, we decided to merge the two flats and that’s how the project began.
George
So, after deciding to undertake the project, what were your next steps?
Gautham
Our next step was to find an architect who could understand our vision. We spoke to three architects, including you. What stood out about you is you were thinking about form more than structure. Everyone else saw it as two flats that needed joining with a new stair, you weren’t shy of seeing the project as an opportunity for a total transformation. We also discovered that you had previously worked on projects on a road where my best friend lives. I contacted his neighbours to gather feedback on your work, and they highly recommended you. Your love for colour, light, and original thinking resonated with us.
Sreeja
Before we met you, other architects had a very practical approach and weren’t open to thinking more creatively about the transformation. There was a very ‘no can do’ attitude. When you came, you just looked at the possibilities, you started looking at ‘what-if’ scenarios. It was also your website that attracted us, although we do like colour, most of our homes have been mostly the white walls with lots of paintings on them. What I was really attracted to was the variety of colours used in your projects.
George
I remember we talked a lot about your art collection. You had such wonderful paintings on the wall.
Sreeja
Yes, I remember that when you and Jessica came, what struck me was that you first began to look at our artwork and look at the colours. Very early on you were asking questions about the interiors, about our preferences for lighting. I was surprised, as I expected we were going to be talking about the structure of the building. Discussion about what the inside was going to look and feel like began very early. And then you took pictures of our artwork and the next thing you showed us was the mood board, which had each page with the little images of colours from each of the pieces and how that then inspired some of the initial ideas? It was amazing.
Jessica
With the artwork we knew straight away, this is going to be interesting to work with. Can you tell us a little bit about the artwork that we would have seen and why it was important to you?
Gautham
The art has been something we’ve been collecting for about 20 years. It’s all from our travels to India, but also travels to elsewhere to visit our extended families in the tropics. So, we’ve got a lot of work from India, and also a lot from around the Indian Ocean. There is a lot of colour in the artwork and colour makes us happy.
Sreeja
When we lived here in London, before we moved to India, we hardly had any artwork. We barely bought a few things here and then when we went to India, that’s when it just suddenly opened our world to Indian artists. Each of these pieces connect to us. The last two pieces we bought were the two portraits by Vasantha Yoganathan in the lounge.
Gautham
He’s French Indian and those pictures are from Tamil Nadu. We would have never bought those pictures if it wasn’t for this flat.
Sreeja
Some people walk in and think they are bizarre or scary, but the reason they attracted us is because they transport us to a particular festival in Bombay. Outside our flat there would be dancing and men dressed up as women and dancing to the loud music playing. We could almost imagine this would be the view we would see out of our window. That’s what a lot of art does, it transports us to other places, and we particularly like the warm colours in the UK winters!
Gautham
They are the biggest pieces we’ve ever had, and they dominate that room. But even though they’re really big, it fits the rest of the room. In fact, it’s the new architraves that you designed for the windows that make those pictures work, the dark frames around the pictures are a continuation of the way you ‘framed’ the windows.

George
I find it interesting what you’re saying about your taste and art and how it transports you to somewhere else, away from the cold winters here. Was the idea of transporting yourself away to somewhere else something that you had also considered from an architectural point of view when you started this project?
Gautham
It became more important as the designs progressed. We realised that colour was critically important. When you look at the kitchen now, every morning walking in there, there’s this feeling that it lifts you, It’s such a happy space. It contrasts with the darker lounge, which works well, as that space overlooks the green canopies of the trees outside and feels expansive.
Sreeja
The other thing that increasingly became apparent was the importance of flow and how you were designing these spaces to bring natural light in by having this connection between the kitchen and the living room. The idea of the glass around the kitchen really made it for us. Then the idea to add colour to the glass frames came later and framed the whole thing beautifully.
Jessica
Were there any preconceived ideas that you already had about the home that you wanted, before having seen our initial designs?
Gautham
Yes, we were conscious that we are not the top floor of the building, so we knew opening it up and getting light in would be important as we couldn’t do that via the ceilings. We also knew that would be a big undertaking as it would mean removing walls, whilst not disturbing neighbours above and below.
Sreeja
I remember you had three different proposals initially, that all tackled the design in a slightly different way. The logical solution seemed to be to place the stair connecting the two apartments in one of the darker parts of the property, but when you started describing this idea of using the double height stair void to bring daylight deep into the heart of the house by placing it next to the windows we began to get excited and very curious about what you were going to propose.
Gautham
We always knew the staircase would be a key feature, but the double height idea was never in our head, that was totally unexpected. It’s no coincidence that Sreeja now has the study there beneath that double height space, It’s the brightest and most colourful room. It has the view on the trees and Sreeja finds the English winters harder than me, so being in a room that has that feeling of brightness and light is great.
Sreeja
The other thing I didn’t anticipate was your idea of knocking through the front two bedrooms to make the kitchen and dining space and linking that space to living room, with the new double doors. It just had a very natural flow to it.

George
Were there any difficult or challenging parts of the project?
Gautham
Dealing with the freeholder, but that’s a non-architectural problem, that was just sort of painful. I think we were quite lucky with you because there was a natural fit on what we wanted, and we were very lucky with Maciek and Magic Construction because they were really focused on finish. There were some times where we suddenly thought, oh my God, this is a big project, what’s going to happen here? Some parts we couldn’t quite envision, like the kitchen, which was slightly unconventional.
George
I remember we were referencing The Venetian Pantry, that’s quite an unconventional kitchen too. What is your kitchen like to use?
Gautham
Working is fantastic in the kitchen, when people visit, no one moves to the sitting room because they all want to hang around that giant island, because it feels like a bar. It certainly suits when you’re cooking certain Indian dishes which need to be eaten immediately it’s great for that. My daughter started calling it the sushi table. It’s very communal.
Sreeja
We had our first party recently and we had 25 cousins and parents and all in the space and it was great.
George
Can you tell me about some of the things you cook in the kitchen?
Sreeja
Lots of Indian food with lots of spices, which I was really worried about. Particularly with stains on the worktop, but it’s working really well so far.
Gautham
When we’re making dosas, which are these fermented rice pancakes, you can only eat them immediately. The area is good to make those and then serve them straight away and is great for grilling fish and meats, as we can section off the kitchen from the rest of the house if we need to isolate smells. The preparation area is so big, we can host a few people for dinner and can prepare quite a few things at the same time. The island has become the hub of the house.
At the beginning I was concerned that the table and the island being so close to each other would make it overwhelming. But there’s enough separation. The lighting helps that when you’re eating and you switch the lights off around the rest of the kitchen, it does feel like a separate area.
Jessica
You both work from home quite a lot. Has the design influenced the way you use the space for work?
Sreeja
Everyone now has got dedicated space, but there’s also space to move around and change. It’s great that we’re both on different floors because you can concentrate without being disturbed. I wanted to be downstairs so that I could access the kitchen and the front door, because I’m more flexible with my work than he is, so it works great, and I absolutely love the glass doors to my study. I love the glass doors and screen generally, its fun to be in this home because you can go in and out of all these spaces easily and it just all works.
George
Are there different spaces that you use at different times of the day, based on the light or the aspect?
Gautham
We spend a lot of time in the sitting room in the evenings. There are a lot of break out spaces generally. I really like the armchair and footstool in our bedroom, that’s a nice space to go and really switch off from everyone. The kitchen is the space where all the activity is, but if you want to move away from it there are loads of little nooks.
Sreeja
I can remember at some point we initially thought maybe having a master bedroom on the main floor because, that has the nicest room with the big ceiling heights, but actually I love the fact that all the bedrooms are on the upper level, because I forgot how nice it is to have peace and quiet and sleep not be disturbed, something we were not used to because in India, everything was on one floor.
George
Your parents come and stay a lot, how have they responded to the new home?
Gautham
My dad’s response was very nice colours but could be milder! But over time they are going to love it.
Sreeja
It’s very different from what they’ve seen before, in terms of colours, I think, but over time, they’ve actually grown to love it. They love the guest/sitting room, they’ll come in and have a little lie down. They like the feel of the space and its away from the rest of the family so they can have space to themselves.
George
How do people respond generally when they first see the place?
Gautham
Oh, it’s all positive! The main response has been colour. It’s the first thing everyone says, there’s no way we would have ever come up with the idea of putting these colours together, it’s not the obvious thing to do, but it actually works and there’s a lot of people who kind of stare and take it all in.
Sreeja
It’s very gradual how the home unveils itself. You come in and see this green space, everyone comments on the olive green, then you get a peek of the blue, then you glimpse through into the lounge and see the lamps and the sofa. The blue staircase comes as a total surprise. I think the feeling people get when they first come in is they want to see more. It’s all very unexpected and the way daylight hits all these surfaces in different ways from unexpected sources keeps people engaged and surprised.
Jessica
Can we talk a little bit about lighting? That was something we really enjoyed collaborating with you on and was something you were very involved in.
Gautham
A decision that we made was that if we’re going buy lighting, let’s just do it as if it’s a piece of art and really invest in each piece and make sure we don’t regret not being ambitious enough. I think it was probably one of the parts of the project that Sreeja enjoyed the most.
George
What about you, Gautham? Is there any key thing that you enjoyed the most during the build?
Gautham
Oh, it’s colours, no question. I operate very visually, so I could really engage in it. I quite enjoyed the surprises that you came up with, there were lots of things that I would have never even considered, like putting everything in this sitting room as one colour. And the idea of painting the steels, that, if you’d asked me that separately, I would have just said no, but you gave us the confidence to go with it. If I had been given individual choices, I wouldn’t have chosen what we did, it’s because you helped us view it as a combination, with mood boards.
Sreeja
As we’ve sat down here and began to talk, it is making me feel nostalgic. It was just a happy process, and it was easy and there was a lot of communication, and you were always very responsive.

George
Can we talk about the shower? People are going to ask about the shower. What’s it like to use?
Sreeja
In India, we’ve been to many hotels and homes where, the shower feels like its outdoors, which is the same with this shower. When we saw the initial design, we were like, WOW, that round shower area, in a square with two windows bringing light in. The trees are very close, so you can see them all the time and they offer privacy, so sometimes well have the windows open. It’s beautiful, it just feels like your outside, very tropical.
George
What advice would you give to someone that’s about to start a project for their own home?
Gautham
The easy part is choosing your architect partner because there’s a chemistry that you pick up quickly and you know what they’re going to do. The very difficult part is working out your construction partner, because there’s no way you know how good they are or not, because every projects different. We were just incredibly lucky with Magic projects.
The other piece of advice I would give would be, don’t be unambitious, do things that will make a difference to the feeling of the place. If you’re going to go through a big expense to change something, don’t be half hearted about it. The idea of moving walls feels terrifying for a short period of time, but it’s the structural changes that are going to make a very lasting difference. I don’t think there is a single big decision we made here that we regret, because we trusted you, having seen the things you had done previously.
Sreeja
I would also tell other clients to think about the little things, like storage. I love the space that was designed above the bathroom ceiling, to store suitcases. It’s like having loft storage in an apartment. Just being very mindful that you need storage and, in this case, you showed us how clever we could be with design about storage.
George
Thank you Sreeja and Gautham for sharing your insights about Mazarine!
To see the project, click here https://b-vds.co.uk/projects/mazarine/
To visit the website of the builder click here https://magicprojects.co.uk/