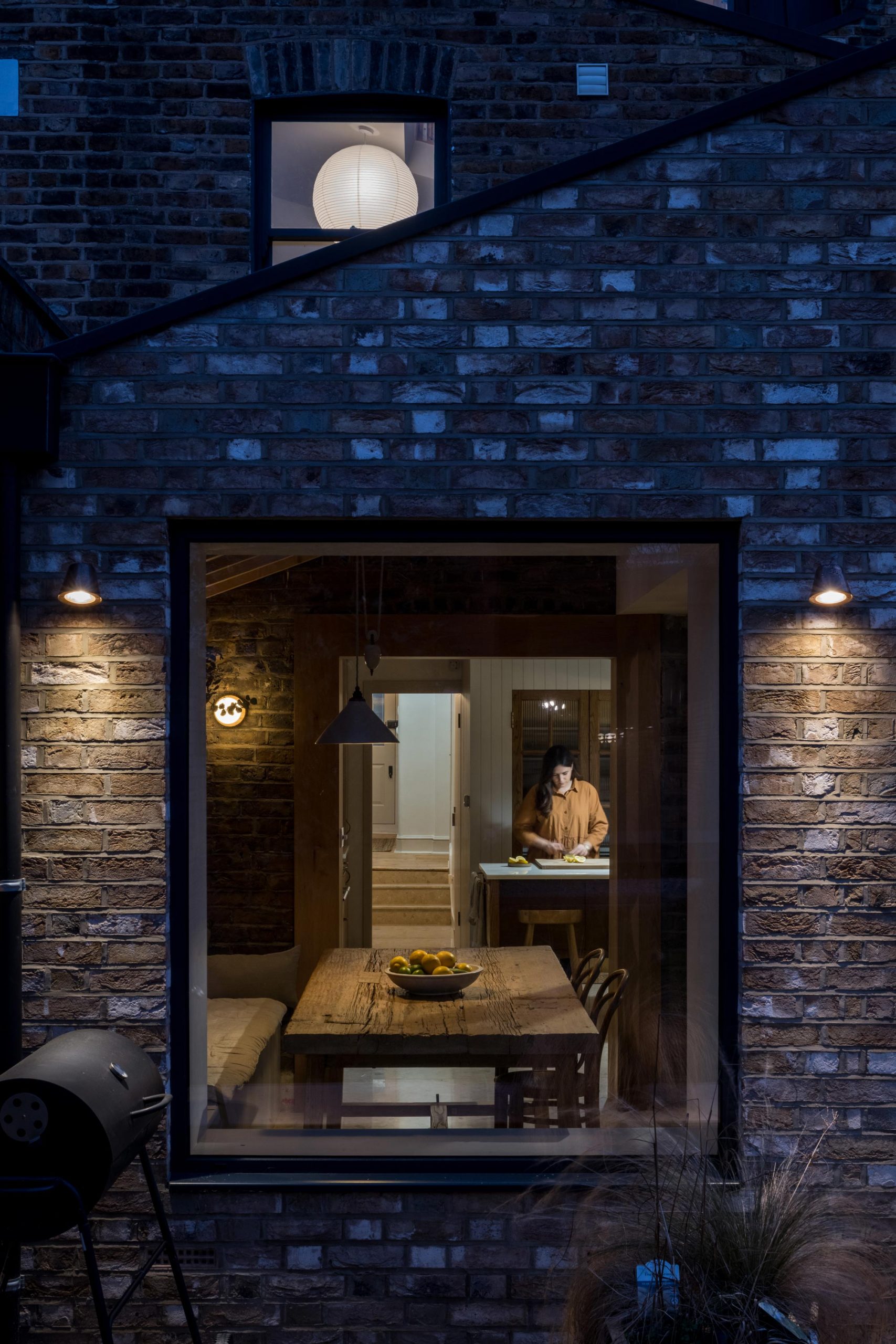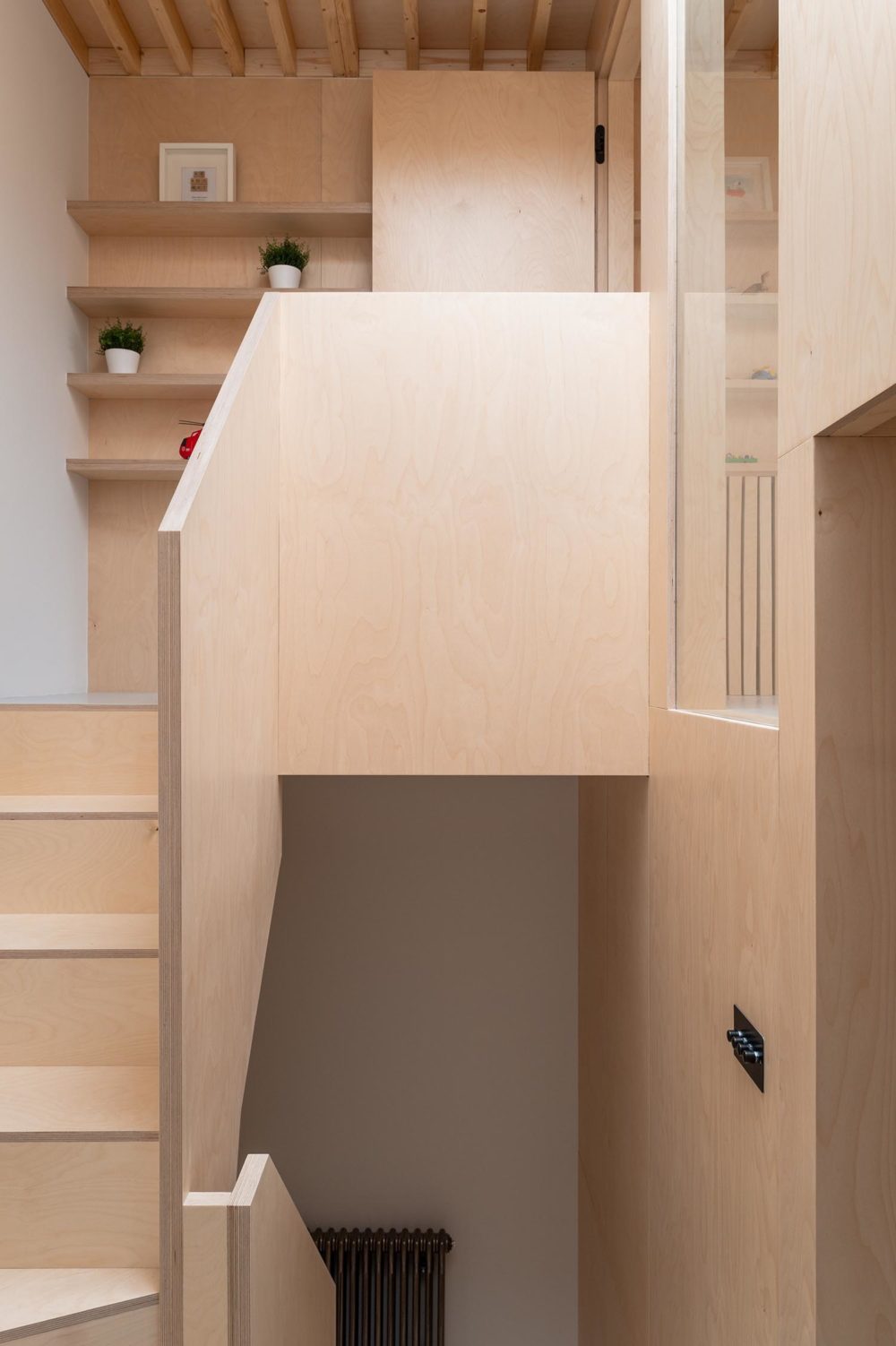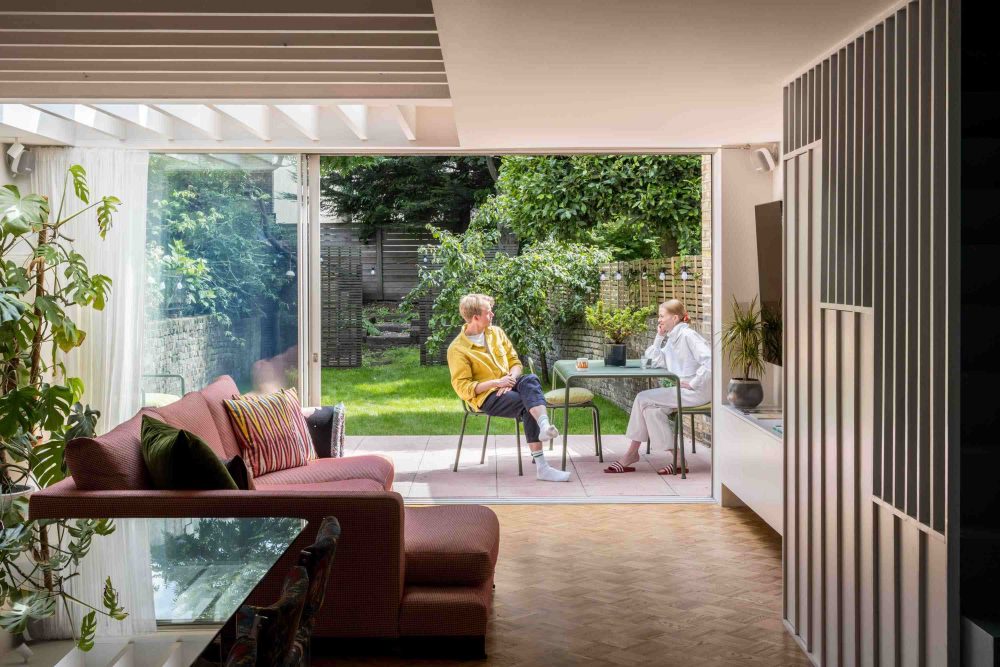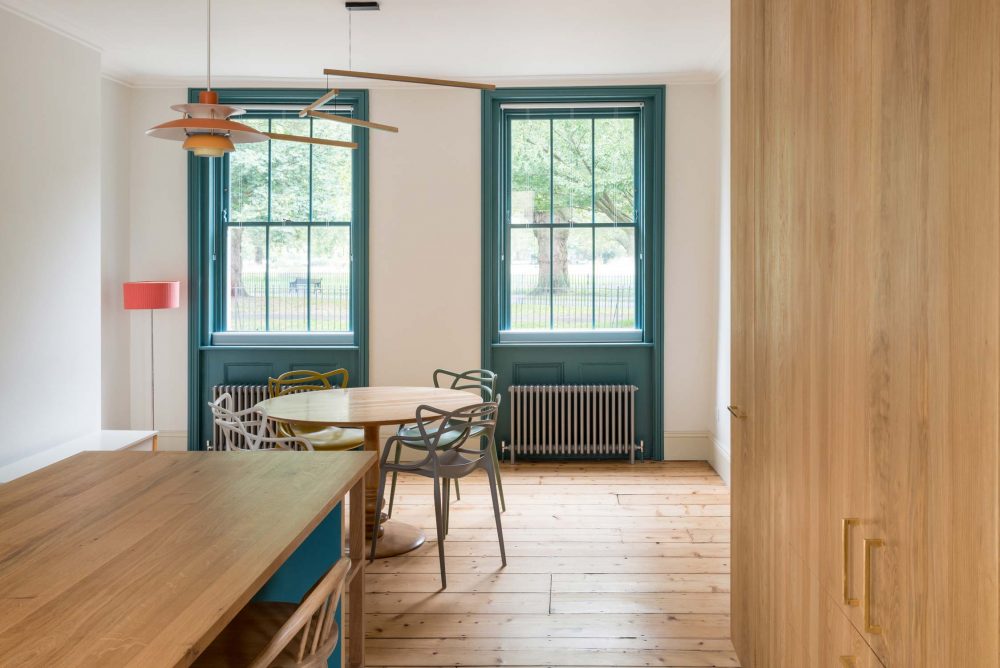How to design a healthy home.

Have you ever thought about how much time you spend at home? Have you ever wondered how the place that you spend so much time in might impact your health?
When we buy or redesign a house, we make an investment that is not only financial, but emotional. We look to this one building to make us feel safe, nurture us as we grow and comfort us when we are sad. But can the design of our homes improve our health?
As well as believing a home should be liveable, beautiful, and kind to the environment, we think it can (and should) be healthy for its occupants. In this article we share with you the seven, simple, guiding principles that we consider when we design houses, which, when used together, can contribute to a home that is healthy for its occupants.
This guide is broken into our seven principles; Light / Space / Air / Heat / Sound / View / Materials. We hope, by helping you think about these seven topics, you will think about your home in an entirely new way.
Light
Exposure to natural light connects us to our Circadian Rhythms and makes us aware of the natural passage of time. There are links between low light exposure and diminished health and wellbeing. Let’s use an airport analogy (why not). Think about how you feel when you are in Luton airport, (with very few openings to the outside and very little natural light) compared to Stansted airport (open on all sides and with rooflights above). Okay, so maybe the daylight doesn’t fix the stress of the security queue, but the light filled space of Stansted (which happens to be designed by Foster and partners) probably feels more relaxing to pass through. That’s why more architects book flights from Stansted (made-up fact).
– Did you know that light from above (via a roof window) is three times brighter than light that comes through a vertical plane (a window)? We always recommend thinking of different window openings (vertical/horizontal/in the roof) to provide variation to the way natural light comes into the space.
– We also recommend that you think about what the light will be hitting when it enters your home. We like to design openings so that there are surfaces for the light to bounce off when it enters the building, this gives a diffused, in-direct light source to the space, which can be more relaxing than direct light, which can be harsh and overheat a space. As the late great American architect Louis Kahn once said, “The sun never knew how great it was until it hit the side of a building.”
– A good rule of thumb is to locate ‘service’ spaces such as toilet, storage, utility, further into the plan of the building to ensure living spaces get the best natural daylight.
Space
Your spatial surroundings contribute to your sense of wellbeing. We are not talking necessarily about more space (which cannot always be fixed by design), but just better space. Good living spaces should have a combination of big airy volumes (think the classic tall ceilings of a Georgian house) and spaces that are cosy and comforting (think country cottage). In design terms this is often referred to as ‘prospect and refuge’. With clever design, this combination can be achieved in most houses, no matter the available volume. Sometimes it’s a case of being generous with one key part of the house (like the double height stair area in our Two and a Half Storey House project, which helps the house feel big despite its compact size) to make the whole house feel more voluminous.
– Think of space not just in plan or square meterage but also in section. Taller ceilings are one of the best ways to add the perception of volume and the most should be made of the opportunity to raise the ceilings when you are extending your home.
– It doesn’t have to be the whole ceiling that is taller, sometimes volume can be carved out of unexpected places, like part of the loft storage above, or by making a new roof window pop- up higher than the ceiling.
– Make the effect of larger airy spaces more impactful by contrasting them with cosier spaces next to them, like we did with the kitchen for our Vault House project, the ceiling there is lower, but the prospect of that kitchen space (i.e the view) is into the larger and brighter dining space.
– Did you know that UK house sizes rank as some of the smallest in Europe, with notoriously low ceilings? Denmark, a nation known for its happy and healthy residents has some of the largest.

Space has been created in a small house by thinking cleverly about the stair
Air
The air we breathe is vital to our health and wellbeing. Considering that up to 50% more pollutants are ingested inside versus outside, what we put into our homes in terms of materials and how we ventilate our homes can both make huge improvements to the quality of the air we breathe daily.
– Prioritise natural ventilation to allow healthy movement of air. This means making sure you have means to control air flow with opening windows and vents. This may sound obvious but think of some of the modern glass spaces you may have seen in magazines that seem to offer little in the way of opening windows.
– Always allow for cross-ventilation (opening windows on both sides of a space) where possible. Simple measures such as having bedroom doors directly opposite each other in a hallway can dramatically improve air flow.
– Carefully consider the materials being used in your home to ensure that don’t have high levels of toxicity or VOC’s (volatile organic compounds). Materials that are natural and finishes that are water based are a good place to start. See more information on this in our Toxicity In The Home article (link at the bottom of this page).
Heat
Heat plays an essential role in making us feel comfortable. Feeling comfortable helps us to feel safe and relaxed. Living on an island in the northern hemisphere, our homes need to be able to adapt to cold winters and (sometimes) warm summers.
– Make sure your space is designed for thermal comfort, this means avoiding overheating as much as it means avoiding over cooling. The biggest impact on the thermal comfort will be the design of the building fabric and the orientation of the outside openings (the heating system is secondary to these). Typically, very well insulated spaces with a good balance between glazing (windows / doors) and solid walls will provide a well-balanced space (the building regulations suggest a 25% glazed / 75% solid ratio).
– The air tightness of your home is as important as insulation is for creating thermal comfort. Imagine having a puffer jacket with leaky seams, the seams are undermining the thick jacket in terms of keeping its wearer warm. As a homeowner, you won’t be expected to have the expertise to know if your home is being well designed for air tightness, you will rely on your architect and builder for that, but if you know it is important, at least you can ask about it and show to your team that it is important to you.
– Having control of your environment is also important, so your design should allow for flexibility and for some element of user control so that you can learn to adapt your space over time to different conditions (adjusting and fine-tuning thermostats, opening, and closing windows).
– The most common mistake made with heating systems is not thinking about the air flow. Radiators typically are located underneath windows, as the glass will usually be the coldest surface in the room. The hot air rises, cools the cool air against the window and circulates it around the room. If you placed the radiator on the opposite side of the room, you would create uncomfortable thermal movements. On a larger climate scale, warm weather colliding with cold weather causes thunderstorms. You don’t want thunderstorms in your living room! This is also why we always use underfloor heating in rooms with sliding glass doors, as it’s the only way to get the heat source under the glass.

Underfloor heating works well with full height glass doors.
Sound
Probably the most underrated of the seven. Acoustics are carefully designed and considered in most other buildings, other than homes. Unwanted background noise and environmental noises can be damaging to your wellbeing and can inhibit you from having a good night’s sleep. The design of your home should help to reduce or eliminate them.
– Consider surfaces that help to absorb sound, for a more relaxed ambience. Curtains, rugs, bedding and sofas all typically do this, but it can also be built into the architecture with fabric panels or perforated/textured surfaces on the ceiling.
– We have designed rooms for music therapy when we worked with the charity Nordoff Robbins. In those rooms we adopted curved corners to the walls and opposite walls that weren’t parallel to each other. Whilst you may not be trying to achieve music therapy acoustic standards in your home, some of these principles of softer and non-parallel surfaces can be applied to good effect, like the sloped ceiling panels in our Vault House dining room.
View
The view from your living space has a huge impact on your day-to-day wellbeing and no matter what kind of property you live in or where it is located, measures can be taken to improve the view and outlook from your home.
– This subject is backed up by the science of ‘scenic-ness’. A 20th century study conducted in the US showed that patients in hospital recovered dramatically quicker if they had a view of a tree outside their window. That is why, no matter how expansive or short the view from your window is, you should always try and prioritise nature, whether it is a large tree or a small potted plant.
– Simple and effective measures can be taken internally to help draw the eye to an outside view and celebrate it. For example, you can treat your window like a picture frame and line the inside frame with timber or sheets of plywood (a trick many architects use).
– Using slimmer window frames can really help to increase an existing window opening and therefore increase the view. We have seen it on many houses we have worked on where we have kept the same window opening and replaced the existing window with a new thinner framed one. It never ceases to surprise us what a big impact it can make (plus it saves the money that would need to be spent on making a bigger structural opening).

Celebrate and draw the eye to a view by treating windows like picture frames
Materials (and touch)
How materials look, feel and smell all contribute to the ambience of a living space. Equally, how materials are sourced and how they are made can also play an important role in how we feel about our home and how we feel about the consequences of our choices on the planet.
– Consider the provenance of a material before choosing it. Was it ethically produced, what is its carbon footprint? We are ultimately the sum of our choices. When it comes to making decisions for your home, try and make them the best they can be.
– Natural materials have texture and pattern that is difficult to replicate in fabricated materials. Natural materials have a similar capacity to make us feel relaxed as plants do. That’s why we love using natural materials such as wood and cork and clay-based surfaces. They provide texture and pattern for the eye.
– Think about building materials as you would your food. If you don’t know what has been used to produce it, find out. If you don’t like what you find out, don’t choose it.
Summary
According to the UK Green Building Council, more than 30% of us would be willing to pay more for a property that promised to improve wellbeing. Hopefully with the above we have helped you focus on how to do it and what design principles to prioritise when developing designs for your own home.
We are all familiar with the old Roman saying ‘a healthy mind in a healthy body’, we have an alternative version, ‘a healthy mind in a healthy home’.
Thank you for reading!
Related Project
See how we applied our Healthy Home design principles on a bathroom showroom design for CP Hart by clicking here.
Further Reading
We like the book Happy By Design; A guide to Architecture and Mental Wellbeing by Ben Channon. It is a good guide to design, published by the RIBA. However, like many of these publications, the target audience is other architects and not necessarily homeowners.
Further Listening
In our director George’s podcast he interviews the Australian architect John Ellway about the home he designed for himself called Terrarium House. The house is an excellent example of addressing many of the principles discussed in this guide to create a beautiful, liveable home that is well connected with nature and healthy for its occupants.
To listen to the episode click here.
About us
Bradley Van Der Straeten is an award winning architecture studio that specialises in refurbishing, extending and building homes for private clients. Established by friends George Bradley and Ewald Van Der Straeten in 2010 the studio loves creating colourful, fun and liveable spaces. To get in touch with us about a project Click here to Contact Us.
