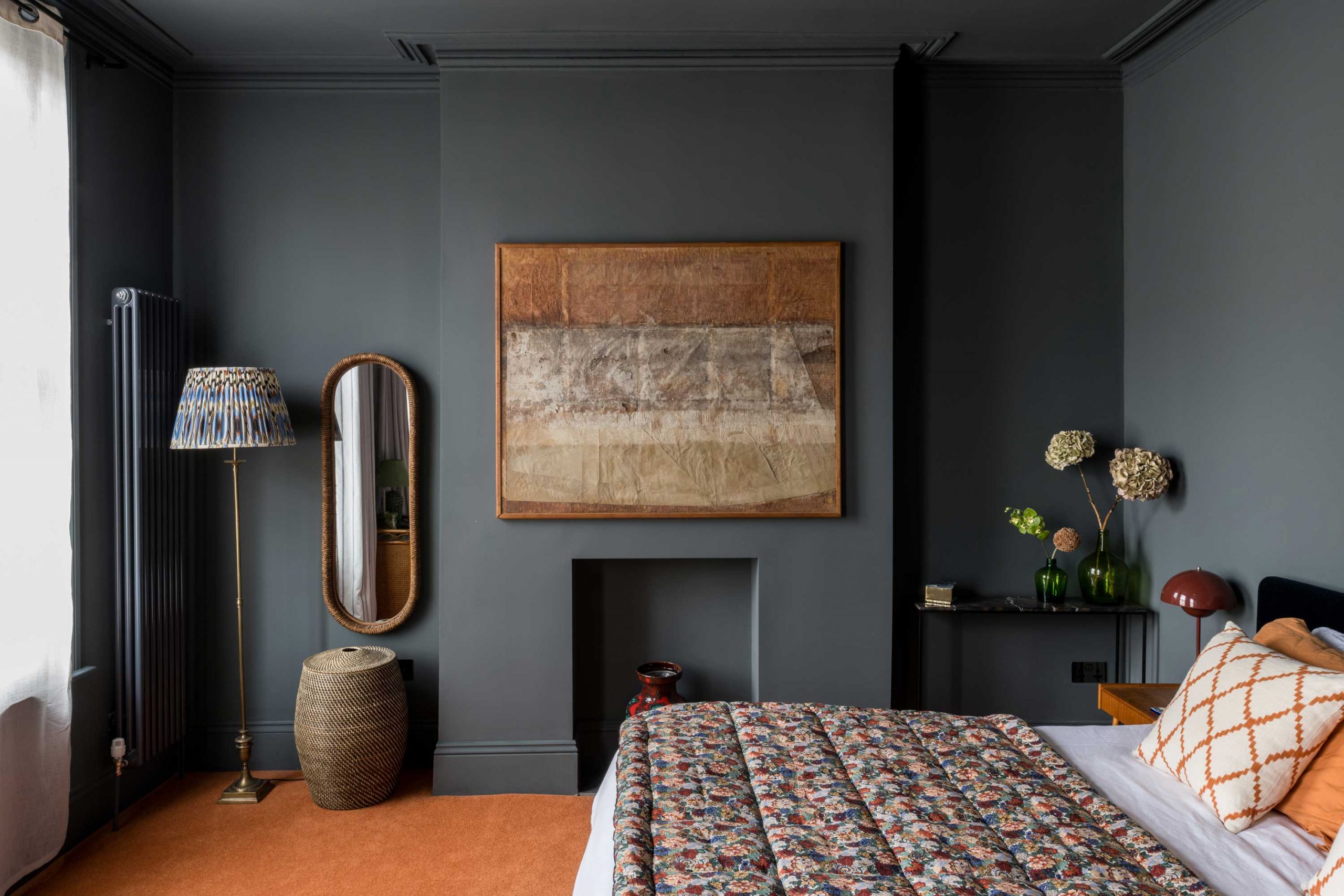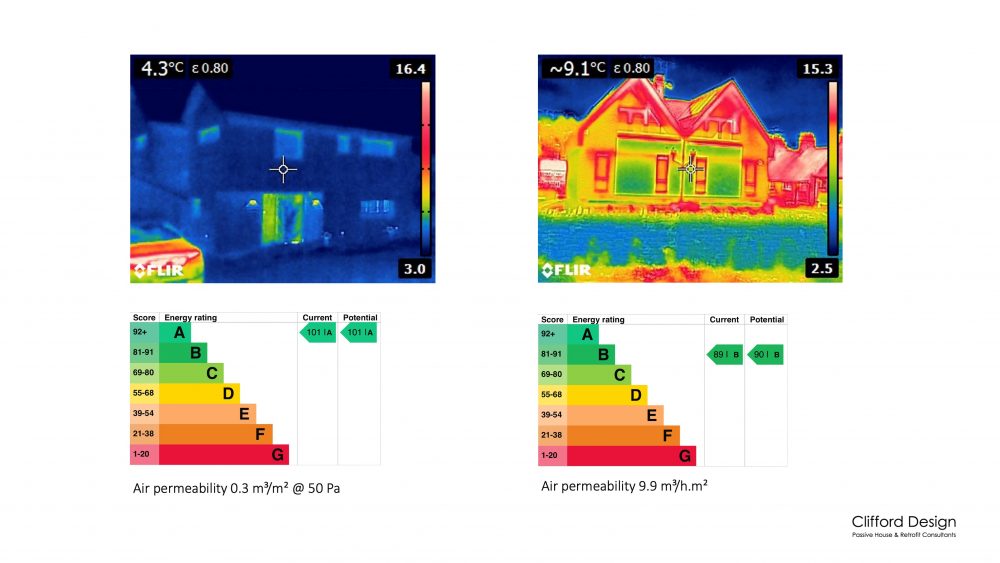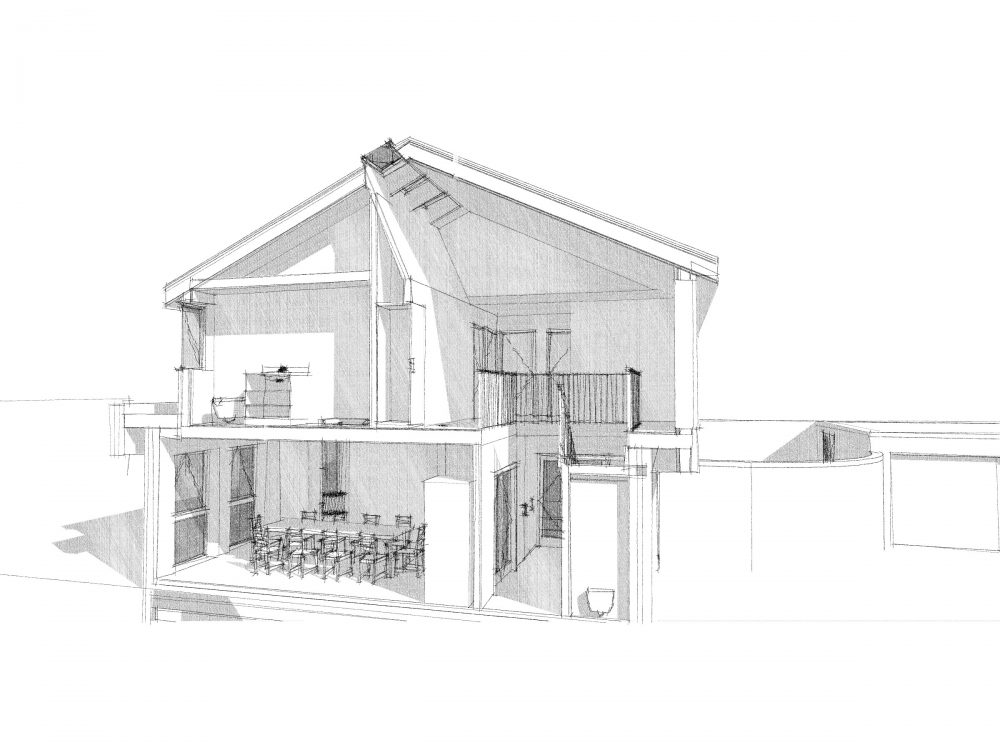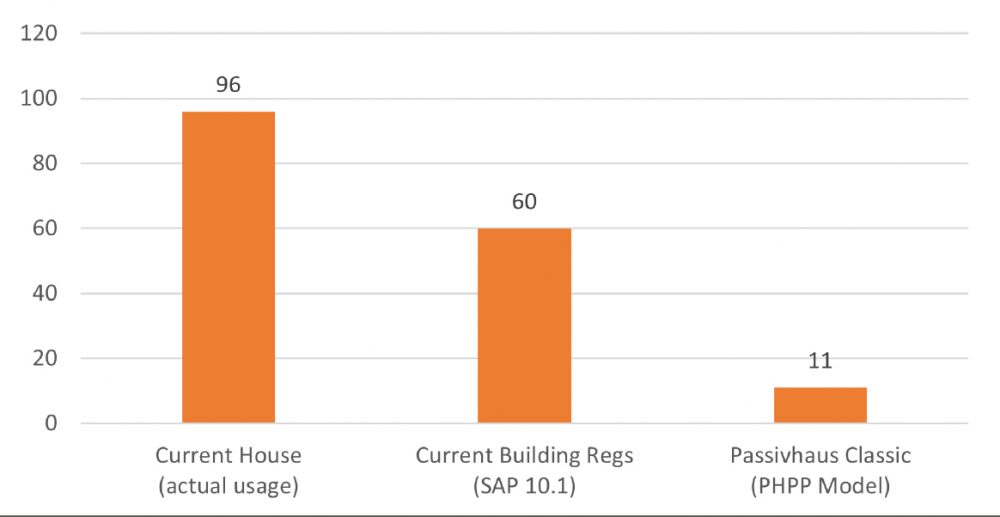Discovering Passivhaus: A Guide to Transforming Your Home for Energy Efficiency in London

We are currently working on a Passivhaus design for a new-build property in London. Passivhaus is seen as the top standard for designing energy efficient homes. It is the first time we are working on a property to this standard. Certified Passivhaus homes in the UK are still relatively rare (it is estimated only 1500 are currently certified to this standard in the UK), so we are very excited to be developing in this field of design. Drawing from our experience with this project, this article serves as a comprehensive guide to Passivhaus design.
There is a lot to be learnt from the design principles and the approach to designing to Passivhaus standards. In this article we would like to share with you an initial guide to what Passivhaus is, what the benefits are and why we believe every new built home should aim to follow these standards.
Before reading the article, the best way to illustrate how good a Passivhaus is, is by sharing the thermal images below, taken by our Passivhaus Consultant Alex Gifford. The images are of two properties, built at the same time and both built to satisfy current Building Regulations. The one on the left goes further and is built to Passivhaus principles, the one on the right to standards that are acceptable to exceed Building Regulations for a new home. This difference is not even subtle, its extreme. As you can see, for the property on the left, barely any heat is escaping the building, maybe only just a tiny amount via the garden doors, whereas the property on the right is leaking heat everywhere.

Thermal image of a new home built to Passivhaus Standard on the right and to exceed current Building Regulations on the right.
What is Passivhaus?
Passivhaus design is a highly energy-efficient building standard that originated in Germany in the 1990s. The goal of Passivhaus design is to create a comfortable and healthy living environment while minimizing the amount of energy needed to heat and cool the building.
Passivhaus buildings are designed to be extremely airtight and well-insulated, so that they can retain heat during the winter and stay cool during the summer. This means that they require very little energy to maintain a comfortable temperature year-round. Additionally, Passivhaus buildings are designed to take advantage of natural light and air flow, which further reduces the need for artificial lighting and heating or cooling systems.
What are the benefits of Passivhaus?
One of the key benefits of Passivhaus design is that it can significantly reduce the amount of energy needed to heat and cool a building. This not only saves money on utility bills, but it also helps to reduce the building’s carbon footprint and contribute to a more sustainable future.
In addition to its energy-efficient design, Passivhaus buildings are also known for their high level of comfort and indoor air quality. Because Passivhaus buildings are so airtight, they can maintain a consistent temperature and prevent drafts, which can make living spaces feel more comfortable. Additionally, the use of natural light and ventilation helps to improve indoor air quality and reduce the need for artificial air fresheners or other chemical products.

Cross section of the Passivhaus new-build home we are currently designing.
What are the main principles of Passivhaus Design?
1 Insulation
A Passivhaus relies on high levels of insulation that assist in keeping heat within the property. The levels of insulation required are more than typically required for Building Regs. As a comparison a wall thickness of approximately 350mm can be enough to satisfy current Building Regulations, whereas a typical Passivhaus external wall can be up to 500mm.
Another key consideration with the external walls is making sure they have high levels of thermal mass, to prevent overheating in summer. (Think about a typical loft extension, they are usually made of non-dense construction (timber / foam insulation) and can be very hot to live in in the summer). High thermal mass can be achieved using denser insulation (such as dense wood fibre) or solid walls using clay or dense concrete blocks.
2 Air Tightness
Air tightness when referred to homes literally means how much air can leak out of the house (how many holes there are). The warmer internal air that can escape from a house, the more heat needs to be generated internally to replace it. Typical construction in UK homes still relies on cavity wall construction, which generally is not very easy to make airtight. Typical old homes in the UK (Victorian/Georgian) were not designed to not be airtight as mechanical ventilation was not available and most replacement of stale internal air took place through leakage. For a Passivhaus project, airtightness is usually achieved by wrapping the house internally with a membrane to prevent air leakage or applying a layer of plaster known as a ‘parge coat’. The important thing is the layer has to be continuous, which takes very careful design and planning. The total size of all the air leakage gaps in a successful house that achieves certification, when added together, will usually have an area equivalent in size to a pound coin. That is a seriously small margin of error!
3 Harnessing solar gains
Solar gain is also an important factor in Passivhaus design. Passivhaus buildings are designed to take advantage of natural light and heat, and solar gain is a key element in achieving this goal. By carefully designing the orientation, placement, and size of windows and doors, Passivhaus buildings can maximize solar gain, which can help to reduce the need for artificial heating and cooling systems. Typically a design will require larger windows on South facing orientations, to maximise solar gains, in cooler months, and smaller glazed areas on North facing facades to minimise heat loss. South facing glazing should be shaded to avoid too much thermal gain in warmer months.
Windows are usually one of the weakest thermal elements of a building façade so glazing has to be designed to also be designed to minimise heat loss. This usually requires triple glazed glass and thermally efficient frames (no super thin aluminium profiles!). Some windows have Passivhaus certification, meaning you know they will pass the standard.
4 Thermal Bridge Free Design
To achieve Passivhaus certification, buildings must be designed to be thermal bridge free, which means that they must be designed to minimize the transmission of heat through building elements. This can be achieved by carefully designing the building envelope, including the walls, floors, and roofs, to prevent heat loss and ensure that the building is as energy efficient as possible.
In practice, the best ways to achieve thermal bridge free design is to keep things simple. As a rule of thumb if something internal (like a steel column) is covered by less than two thirds of the insulation, this could be considered a thermal bridge. With the project we are working on we have found that items such as external overhangs are challenging and have to be carefully coordinated with the structural design. Essentially a Passivhaus would be happy if it was a simple rectangular box, with the structure (steels) on the inside face of the external walls.
5 Mechanical Ventilation and Heat Recovery (MVHR)
Mechanical ventilation heat recovery (MVHR) is a type of ventilation system that is designed to improve the indoor air quality of a home while retaining any heat generated within the house.
MVHR systems work by drawing in fresh air from outside the home and filtering it to remove pollutants and contaminants. The fresh air is then supplied to the home, while the stale air inside the home is exhausted to the outside. The heat exchanger transfers heat from the stale air to the fresh air (ie it utilises heat generated in the home), which helps to improve the energy efficiency of the system.
The benefits of MVHR systems include improved indoor air quality, reduced energy bills, and improved comfort. For Passivhaus design, it removes the need for ventilating the home by opening windows, therefore making it very energy efficient. Although the myth that windows in a Passivhaus cannot be opened is untrue. The unit can usually sit in the loft or in a purpose designed cupboard and then requires duct pipes linking to most rooms. This is something that needs to be carefully designed and planned alongside an MVHR supplier / installer.

Analysis of the new home we are designing, with current energy usage (in kW/m2/year) on the left, what it would be if we built to current building regulations and what it would be if we built to Passivhaus.
Is exceeding Building Regulations Standards a good alternative?
Our own analysis on the project we are currently working on has found that Passivhaus standard would be 9 times more heat efficient than the current house that our clients live in on the plot, and nearly 6 times more efficient than if the new build was built to current building regulations (see below). Our view is that if you are building new, it makes sense to aim for Passivhaus, even if it doesn’t ultimately achieve the stringent criteria to be certified. By following the holistic ‘whole house’ approach that the standards encourage, you will have a much more efficient and comfortable home.
There is also a widely acknowledged ‘performance gap’ between designed and actual performance of houses in the UK. Research has identified poor airtightness standards as the main reason for this. Air tightness is not something that is analysed or assessed to a high standard under current building regulations. The much stricter airtightness requirements of Passivhaus mean that it has an effective performance gap of zero (Passivhaus: The Route to Zero Carbon? Passivhaus Trust, March 2019, Appendix 2).
How do I achieve Passivhaus certification?
It is essential is to have a Passivhaus consultant on board from the beginning of your project to produce a Passive House Planning Package (PHPP). The PHPP assesses the design and calculates the energy demand of the building based on the design characteristics. When we had this report on the project we are working on, it was interesting to see how different parameters could be changed to optimise the design performance of the building (increasing wall insulation, decreasing window sizes etc.).
To achieve certification for your completed house, the project has to be signed off by a qualified certifier and has to meet all of the stringent criteria. However, certification is not essential to achieving a comfortable, highly energy efficient home.
Can I obtain Passivhaus certification for work to existing property?
It is very difficult to achieve the results required for certification on an existing building. One of the key principles of Passivhaus is considering the design of the building from the start and optimising the orientation and window sizes for solar gain. This is difficult to control with an existing building. The insulation and air tightness standards are so high, that achieving them can be prohibitive for an existing building.
As an alternative, the Passivhaus trust has a the EnerPHit Standard that is designed specifically for refurbishing existing homes. (we know, they need to work on a catchier name). Energy efficiency measures need to be appropriate and flexible when working with an existing house, this standard addresses that and provides more scope for some compromise. The principles of air tightness, insulation, heat recovery are all the same, but can be adapted to an existing situation.
It is worth noting that EnerPHit is still a very high standard and challenging to achieve. However, applying the principles without necessarily achieving the certification is still a good approach. We are doing this on several existing properties in London to what is known as a ‘deep retrofit’ standard, prioritising high insulation levels, good airtightness and using air source heat pumps instead of gas boilers.
Conclusion
In conclusion, Passivhaus design is a highly energy-efficient and sustainable way of designing homes. By focusing on airtightness, insulation, natural light and ventilation, Passivhaus buildings are able to provide a comfortable and healthy living environment while minimizing their energy consumption and carbon footprint. If you are interested in designing a Passivhaus building, consider incorporating these design principles into your project right from the start, to create a truly energy-efficient and sustainable home.
We are continuing to learn as we develop the technical designs for this project so watch this space as we share more of our learning with you.