A ‘Deep Retrofit’ Success Story – Renovating a Victorian Terrace into an Energy Efficient Home
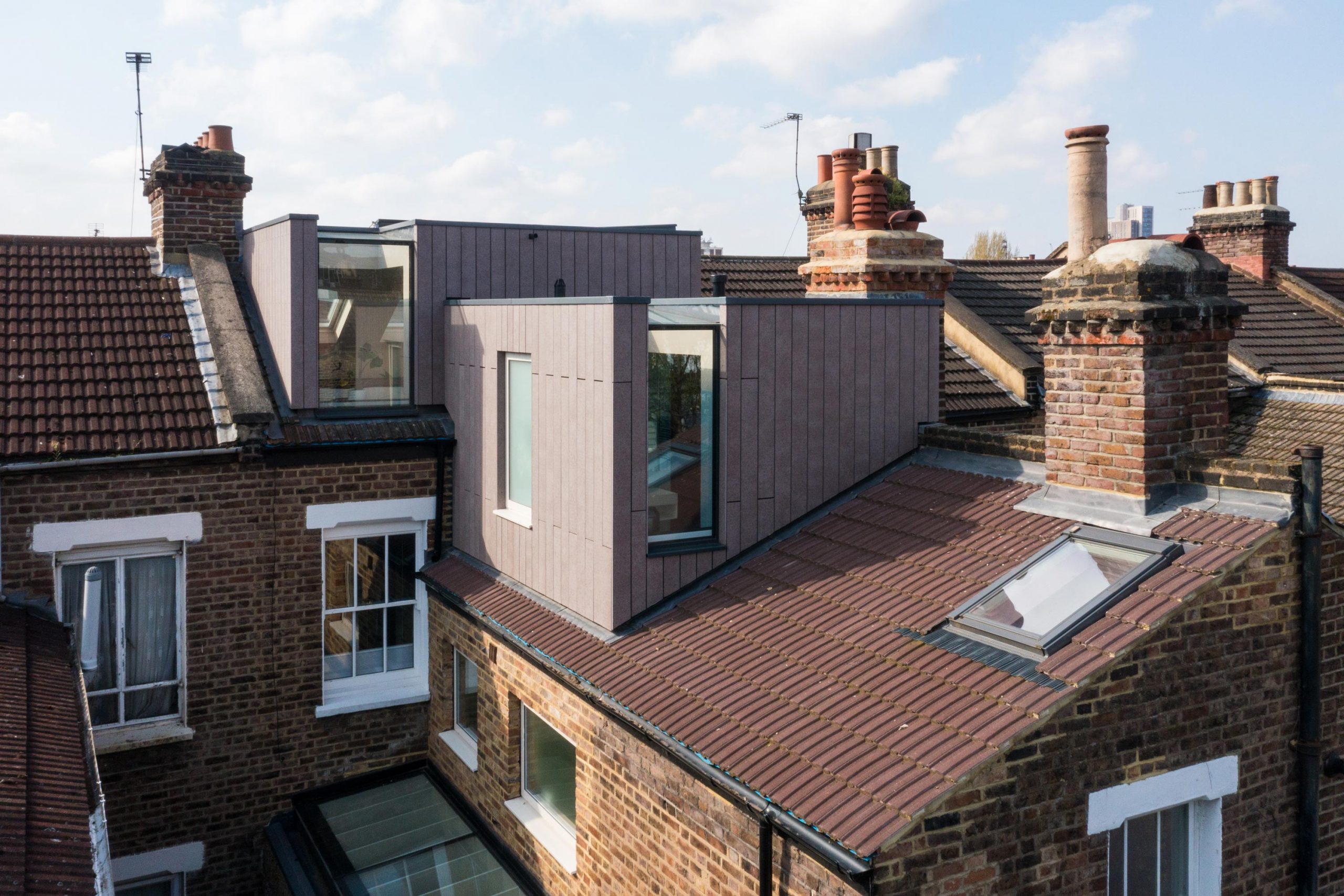
We refer to one of our latest projects, The Judd, as a ‘deep retrofit’ renovation. In this article we will discuss what we mean by this term and describe what was implemented at The Judd to create an energy efficient home. We then take a look at the actual results of having taken this approach by sharing with you our Post Occupancy Analysis of energy consumption for the property, before and after the transformation took place.
What is a ‘deep retrofit’ renovation?
A “deep retrofit” renovation refers to an extensive and comprehensive renovation process applied to existing buildings, specifically focusing on improving energy efficiency and reducing environmental impact It involves substantial structural and fabric modifications and the integration of technology to reduce energy consumption, upgrade heating systems, enhance insulation, and often includes the installation of renewable energy systems. The approach aims to significantly lower the building’s carbon footprint and overall energy use while improving its comfort and performance.
What makes The Judd a deep retrofit?
The project is a bold and vibrant transformation of a Victorian terrace in Tottenham, North London, into a low energy home, inspired by the work of the American artist Donald Judd. The clients, Patricia, and Gwen are a retired couple who have lived in the house for over 20 years and wanted to create something beautiful and unique that reflected their love of art and architecture.
The challenge of the project was to satisfy the clients desire for ‘something beautiful’, whilst at the same time deliver a deep retrofit home that would be comfortable to live in and low energy to run. Our aim was to prove that a low energy home and a visually appealing home were not mutually exclusive.
English Victorian terrace properties are notoriously leaky buildings with low levels of thermal efficiency, making them expensive to run and challenging to make comfortable. Our priority was to take a ‘fabric first’ approach with the building to make it as thermally efficient as possible and provide an adequate level of air tightness. Due to the property being a double brick house with ‘breathable’ construction, our solution was to line the walls internally using cork insulation, finished with lime render. This solution provides a thermal wrap for the property, whilst still allowing moisture to breathe through the walls and avoid condensation.
The home is heated by a new air source seat pump that sits in the garden and heats water by taking energy from the outside air. The electricity used to run the air source heat pump is supplemented by power from a new array of photovoltaic panels that have been installed on the roof.
Waste was reduced by retaining the overall footprint of the existing house on the ground floor, taking away parts, rather than adding more – despite Gwen and Patricia’s initial brief. Through a series of almost surgical interventions space was opened up, light drawn in and the overall feel of spaciousness increased without the use of a huge amount of material. All external walls including the side wall of the previous extension were fully retained and extra insulation added. This dramatically reduced the amount of new material needed in the build.
Waste was further reduced by re-using materials where possible from the existing house in the renovation – sanitaryware and rooflights were carefully removed and reinstalled in new locations to work with the new design.
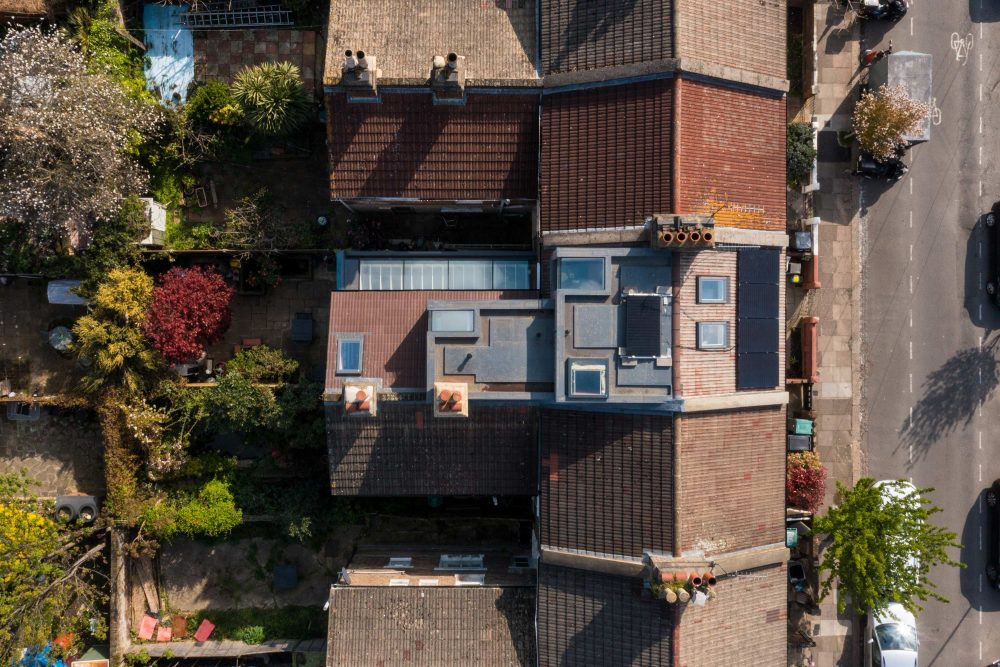
Solar panels on the new roof extension
What were the results of adopting a deep retrofit strategy for The Judd?
The gas and electricity usage before the works were well above Ofgem data for typical usage for a house of its size at 21765 kWh total annual usage (or 196 kWh per sqm). After the transformation, this figure reduced to 7190 kWh total annual usage (or 52 kWh/sqm). That’s a whopping 74% improvement on the kWh consumed per square meter (taking into account for the fact the property was extended with a new loft).
What’s more, the gas usage reduced to zero as all water heating runs off the air source heat pump. Plus, the property has zero in-use carbon emissions, the majority of the electricity is provided by the new solar panels whilst all remaining grid electricity is supplied by a green and sustainable supplier
Below are some figures to illustrate our workings;
Firstly some figures to provide some context
- Size & occupancy Before works 3 bedroom – 2 people – GIA 111sqm
- Size & occupancy After works 4 bedroom – 2 people – GIA 138sqm
- Increase in building size 20%
- Typical family medium home gas usage (2-3 people/2-3 bedrooms)* 11500 kWh/y
- Typical family large home gas usage (4-5 people/4-5 bedrooms)* 17000 kWh/y
*Source: Ofgem
The Judd – Energy usage (before and after);
- Before – Annual usage (Gas + Electricity) 21765 kWh total or 196 kWh/sqm
- After – Annual usage (Grid Electricity) 7190 kWh or 52 kWh/sqm
- Improvement – 67% total or 74%/sqm
- Annual Carbon saving (no gas consumption) 2856 kg of CO2/y or the equivalent amount of annual absorption rate of 25 trees.
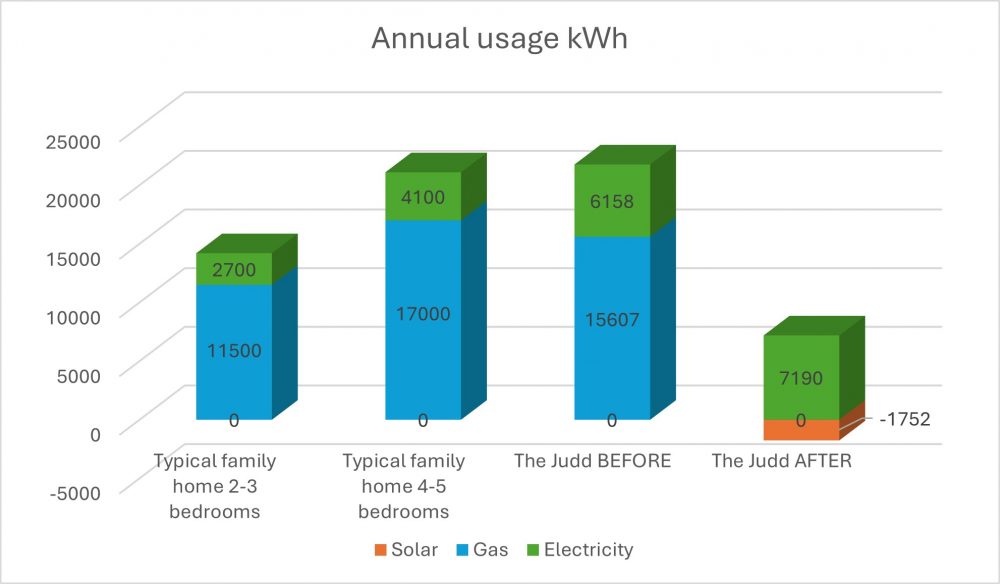
The figures speak volumes, demonstrating a good example of achieving a beautiful home whilst also ensuring the property delivered on sustainable living, minimising waste and significantly reducing energy consumption.
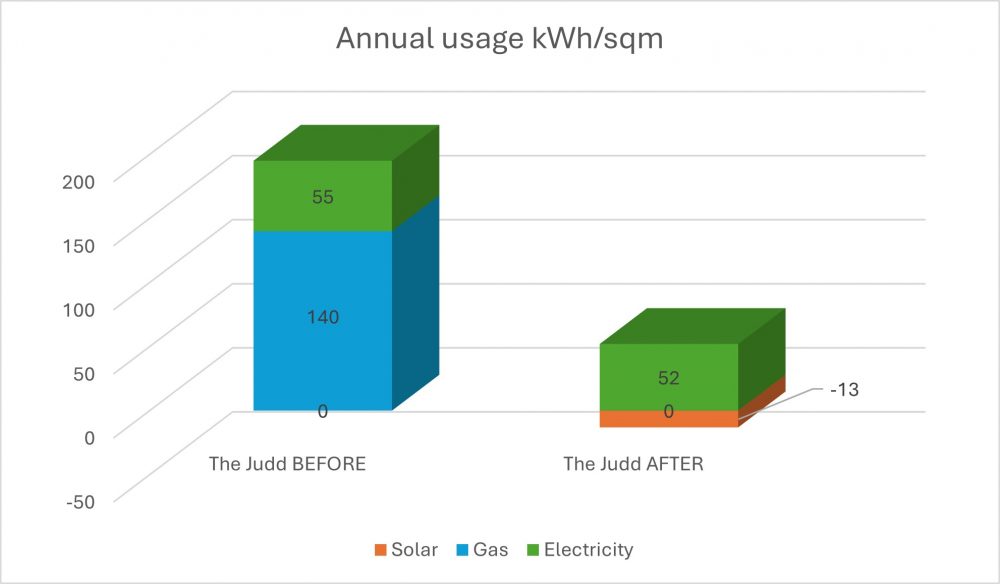
Potential Savings
Taking the above results into account and applying a 74% reduction to annual energy bills. If you were currently spending £1000 a month on, similar improvements to your property would result in approximately £8,880 savings per year on energy bills.
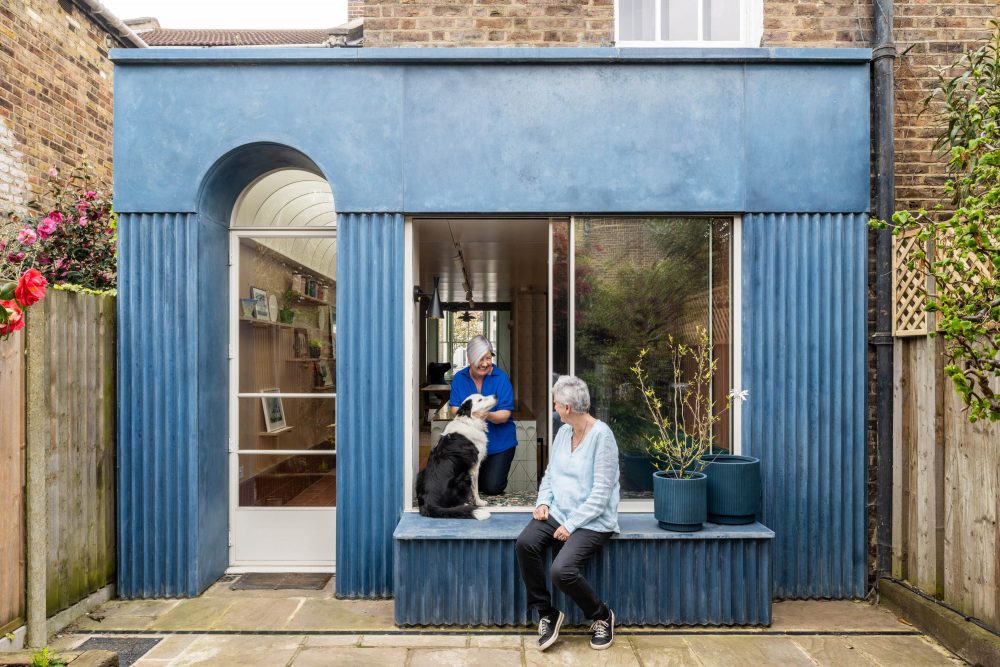
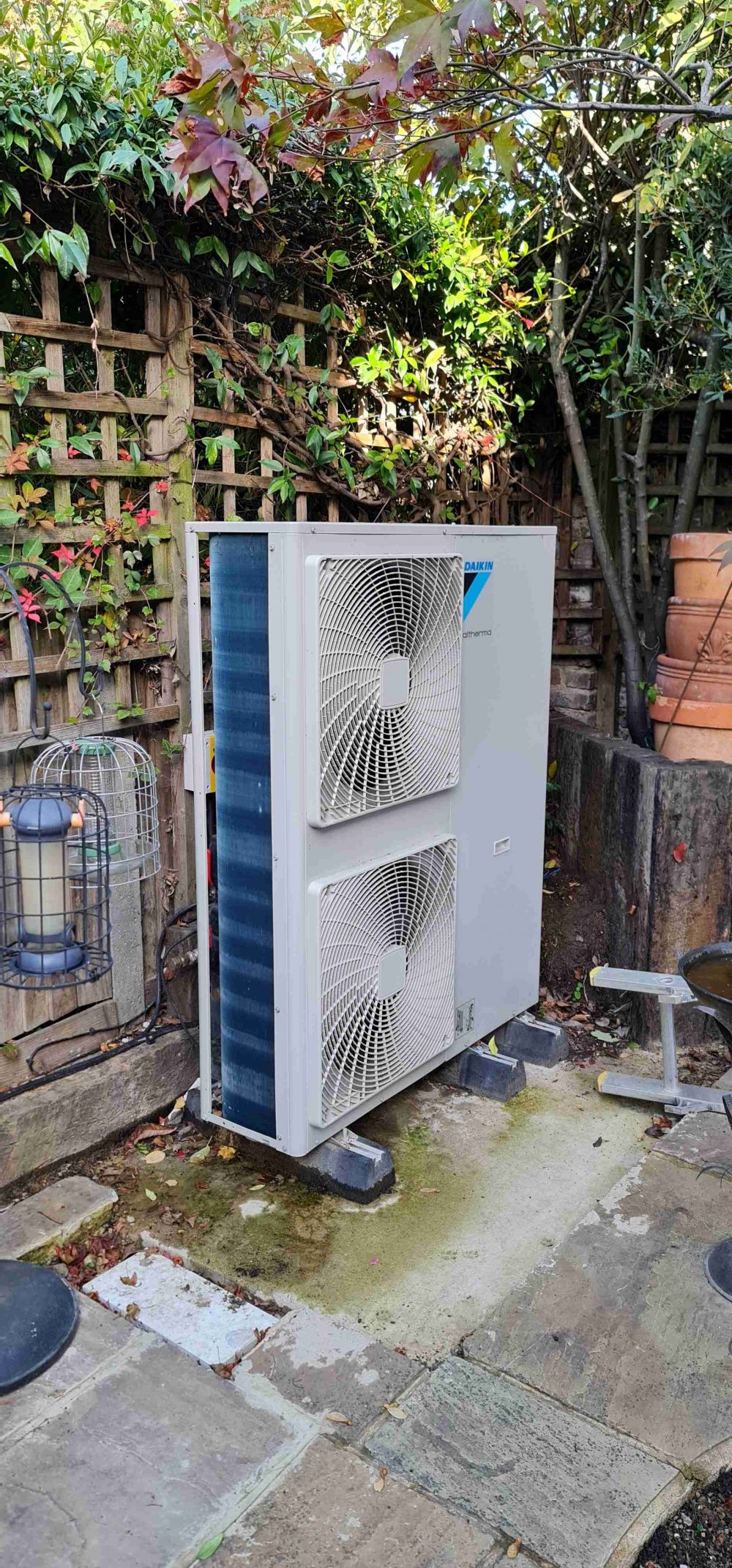
The new air source heat pump in the garden
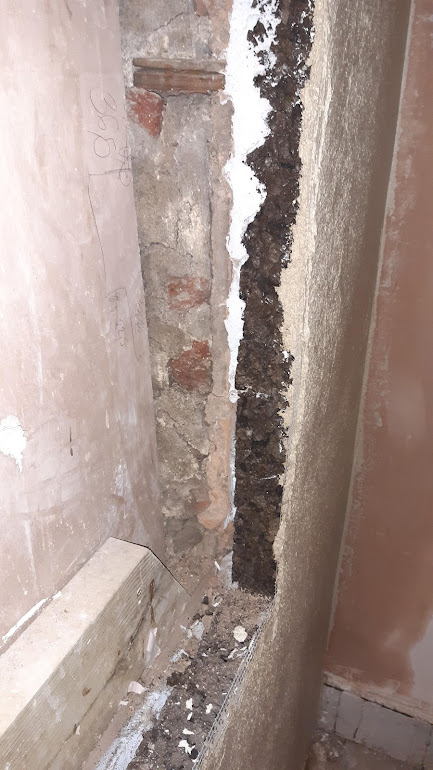
Breathable cork insulation and lime render lining the inside face of all external walls
Visit the project page here – https://b-vds.co.uk/projects/the-judd/
Click here to visit the Ofgem website and read about average household energy usage.