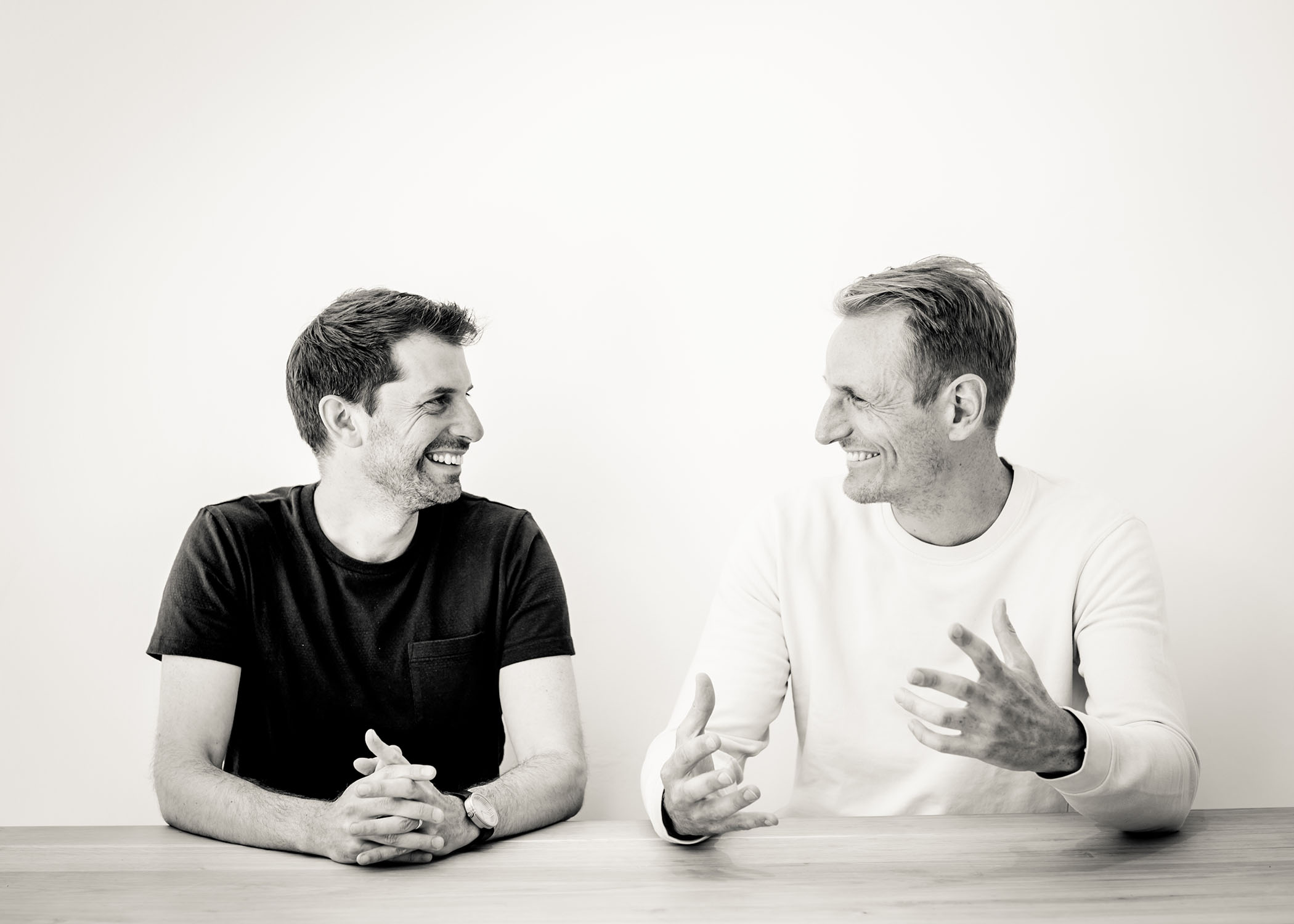C.P. Hart Showroom
Waterloo , 2021
“I love working with designers who want to break the mould, and in George and Ewald we discover an inspired interpretation of wellness.”
Yousef Mansuri, Director of Design – CP Hart


Our collaboration with CP Hart presented an opportunity to explore the core themes of the studios work in one small domestic space. The design is a celebration of what can be achieved if health, environment, and beauty are at the forefront of the design brief and if they work holistically together to create one liveable space.
The room set design for C.P.Hart, housed in the premium bathroom supplier’s flagship Waterloo showroom, takes into consideration the seven guiding design principles we use for all our interiors: light, space, air, heat, sound, view and materials.
Light
The layout is conceived as a sequential journey, a spiral that leads around the room and culminates in a secluded bathtub, a restorative sanctuary. Two principal sources of natural light, a window behind a planter and a circular skylight above the shower, lead the user around the space and result in contrasts of light and shade, and openness and enclosure. The skylight is circular and follows the shape of the wall below, to allow light to bounce into the room and to encourage softer, curvy shadows.
‘With this design we wanted to show what was possible when designing somewhere that was kinder to its occupants and kinder to the planet, and to shake up some conventions of bathroom design’ George
Space
The spiral layout creates a sequence of spaces ordered in terms of frequency of use, with the sinks nearest the entrance of the room and the bathtub as the destination. The spaces unveil themselves as you move through the space. The room is deliberately shielded from the showroom, with only a subtle entrance, to add to the mystique and the privacy of the space.


Air
Natural materials including clay plaster walls, bamboo and timber, and an abundance of plants have been used to minimise and to absorb harmful toxins within the space and improve air quality.
‘Plants, curved walls, light, air quality, acoustics, these are all things that are rarely seen in the design of bathroom spaces.’ Ewald
Heat
The space is conceived as a sanctuary. The colours of the materials, curved shapes and secluded spaces have all been designed to create a feeling of warmth, cosiness, and comfort within the space.
Sound
Wall surfaces are deliberately curved to minimise echo and evoke calm within the space. Soft and porous materials and the plants have also been selected to absorb sound to bring the tranquillity of a spa into an everyday bathroom.
View
Openings in the wall and ceiling have been carefully located to provide prospect and view from the room, a sense of somewhere beyond. This has been carefully balanced with privacy by placing the window behind plants and placing the skylight
Materials
Materials and products have been carefully selected where possible, for their low carbon footprint and recyclability, including the clay plaster walls and ceramic tiles. The room is very sculptural, with the walls and floors forming most of the space, rather than freestanding products, except for the beautiful concrete basins designed in collaboration with Aura.



‘We were really excited by the idea of designing the bathroom space as a sequence of spaces so that visitors would journey through a space. Showrooms are often open sided, for good reason, so that products can be displayed, but we wanted to explore the design in a domestic setting and only give hints to a passer-by of what’s inside.
This approach led to the spiral layout, which culminates with the secluded bathtub at the centre. The spiral allowed us to sculpt the space, using curves to soften the acoustics and orchestrate natural light within the room.’
George and Ewald
About us
Bradley Van Der Straeten is an award winning architecture studio that specialises in refurbishing, extending and building homes for private clients. Established in 2010 by friends George Bradley and Ewald Van Der Straeten, the studio loves creating colourful, fun and liveable spaces. To find out more about our story click here.
‘exceptionally liveable spaces with an eclectic aesthetic’ (The Modern House)

You can subscribe to our mailing list by filling your details below:
Contact
If you would like to talk to us about your home, contact us.