Drawing Board
Various, 2023
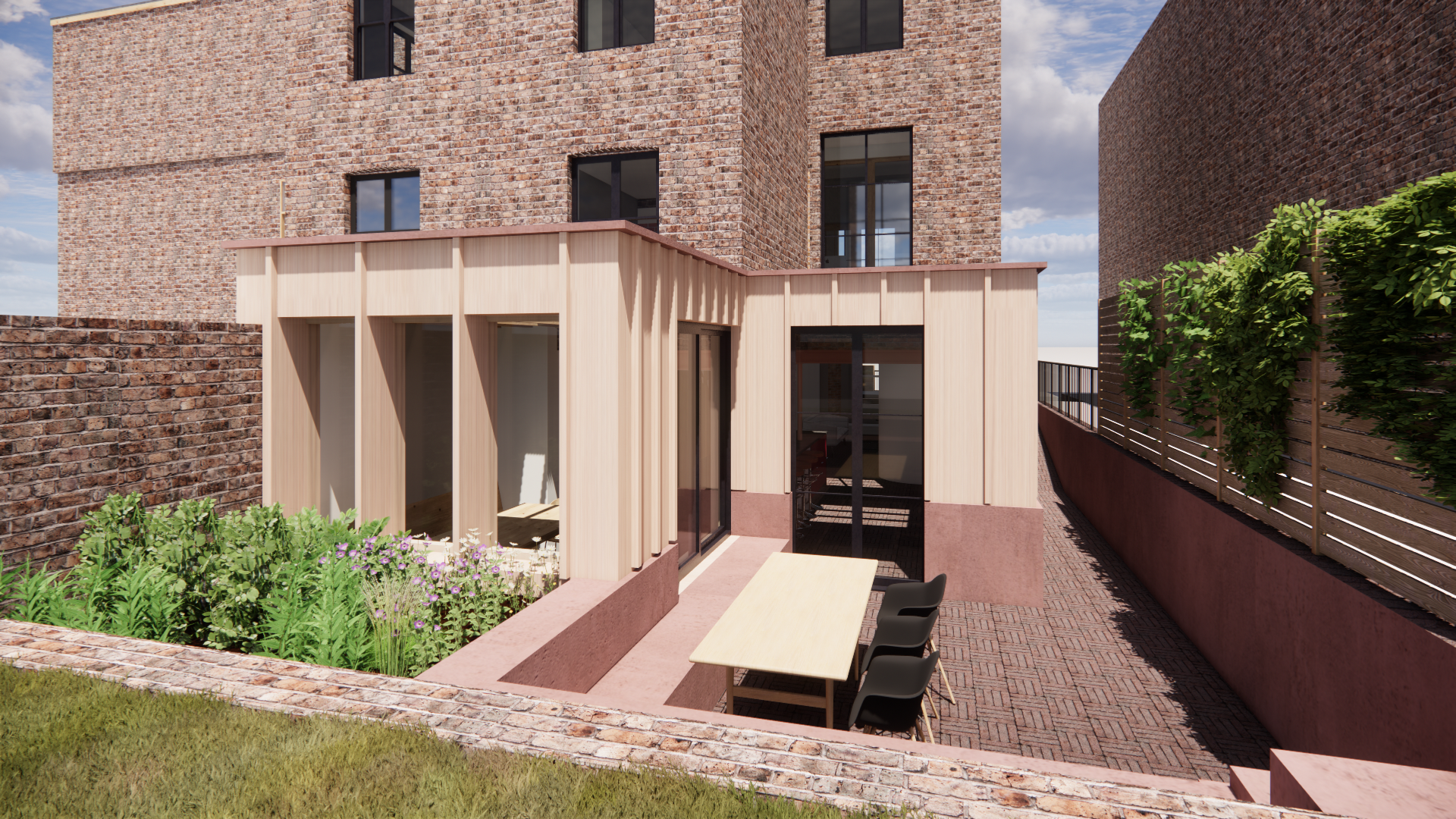
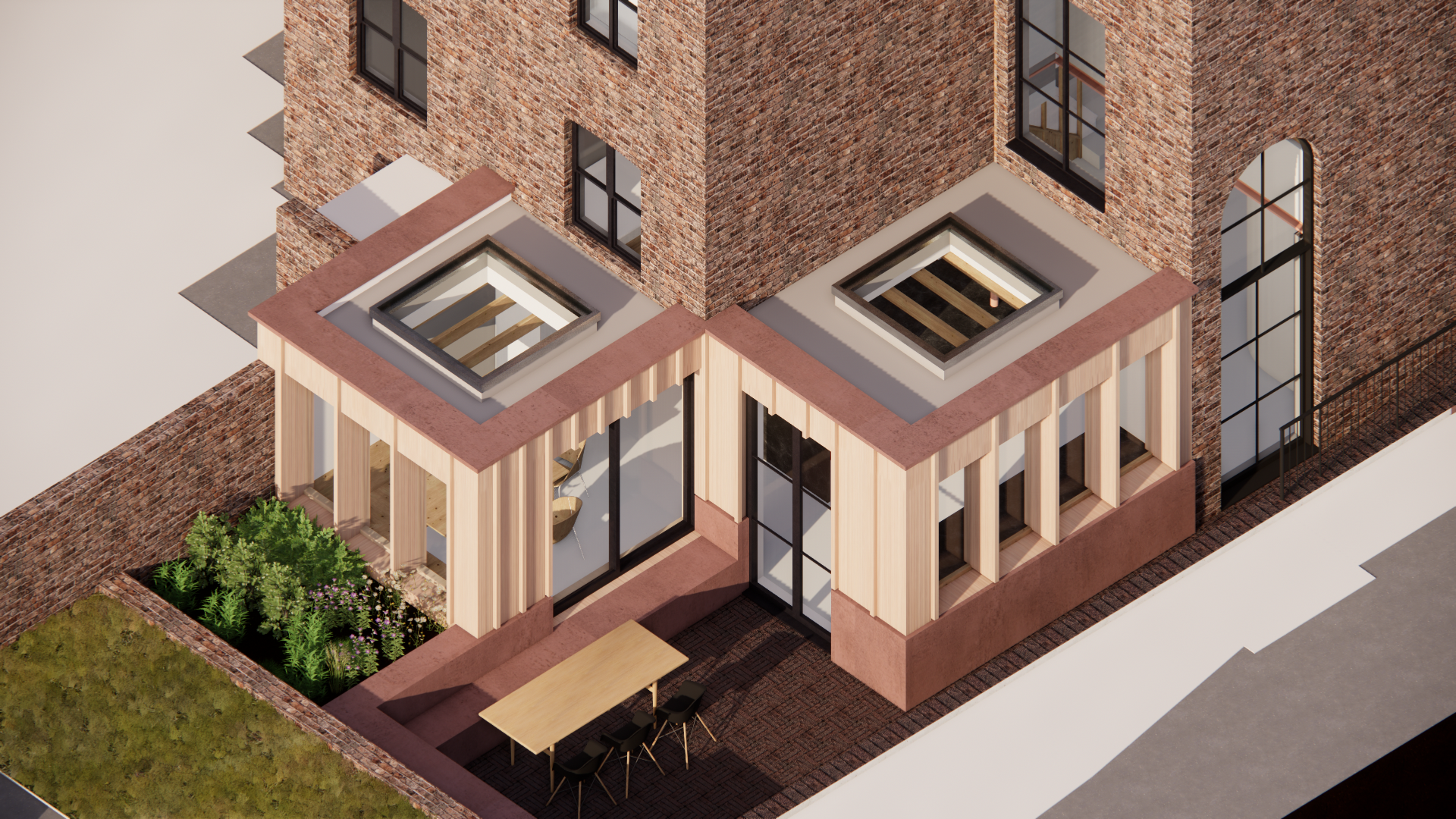
Hackney House
Designs for a full refurbishment and extension of an end of terrace property in Hackney. Construction works are due to commence early summer 2023. The designs include a new stepped ground floor extension with an open-plan kitchen and dining space that is flooded with natural light, filtered through exposed timber joists in the ceiling.
We also secured planning permission for a beautiful double-height arched window on the side flank of the building, which brings plenty of natural light into a new double-height space in the heart of the house.
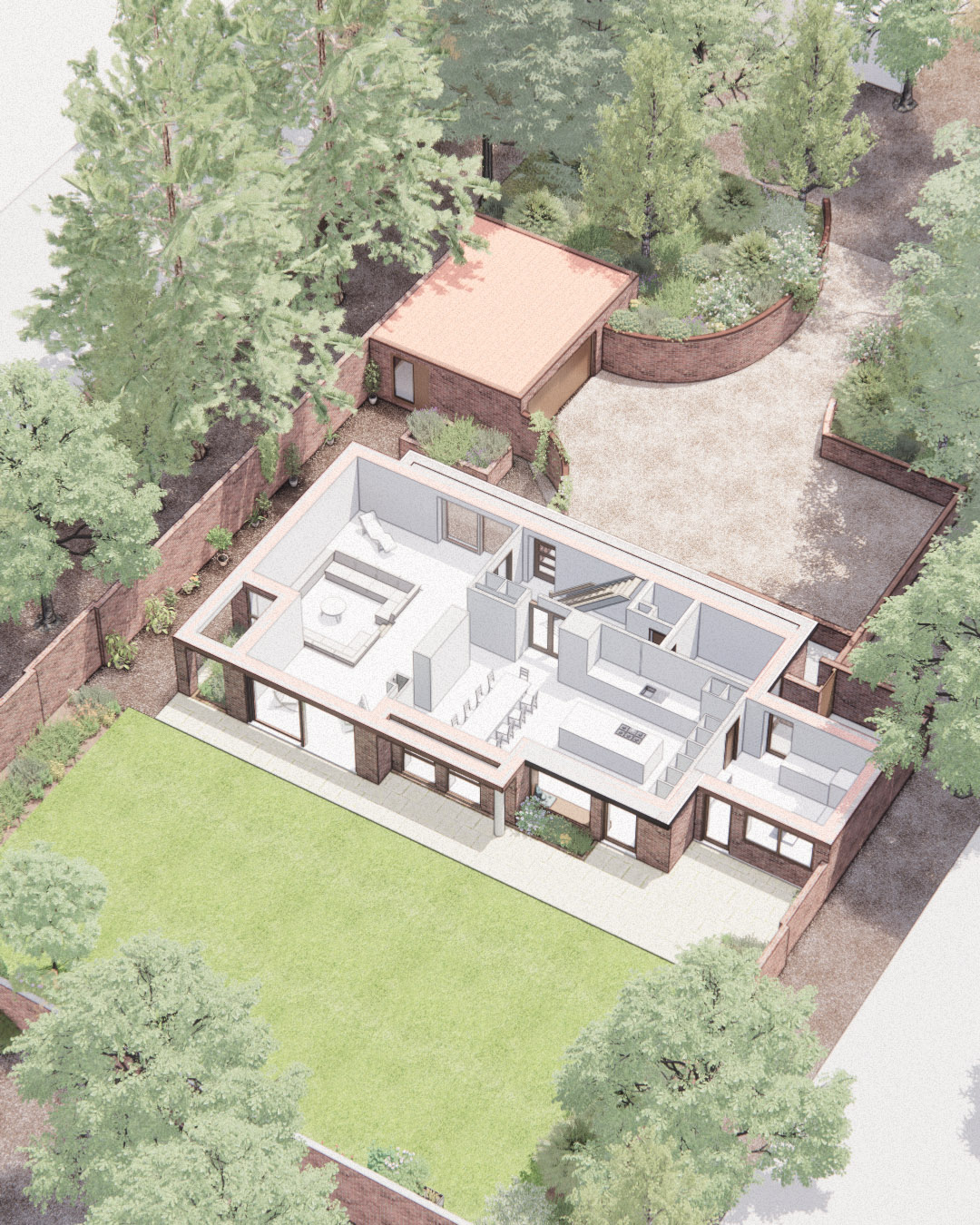
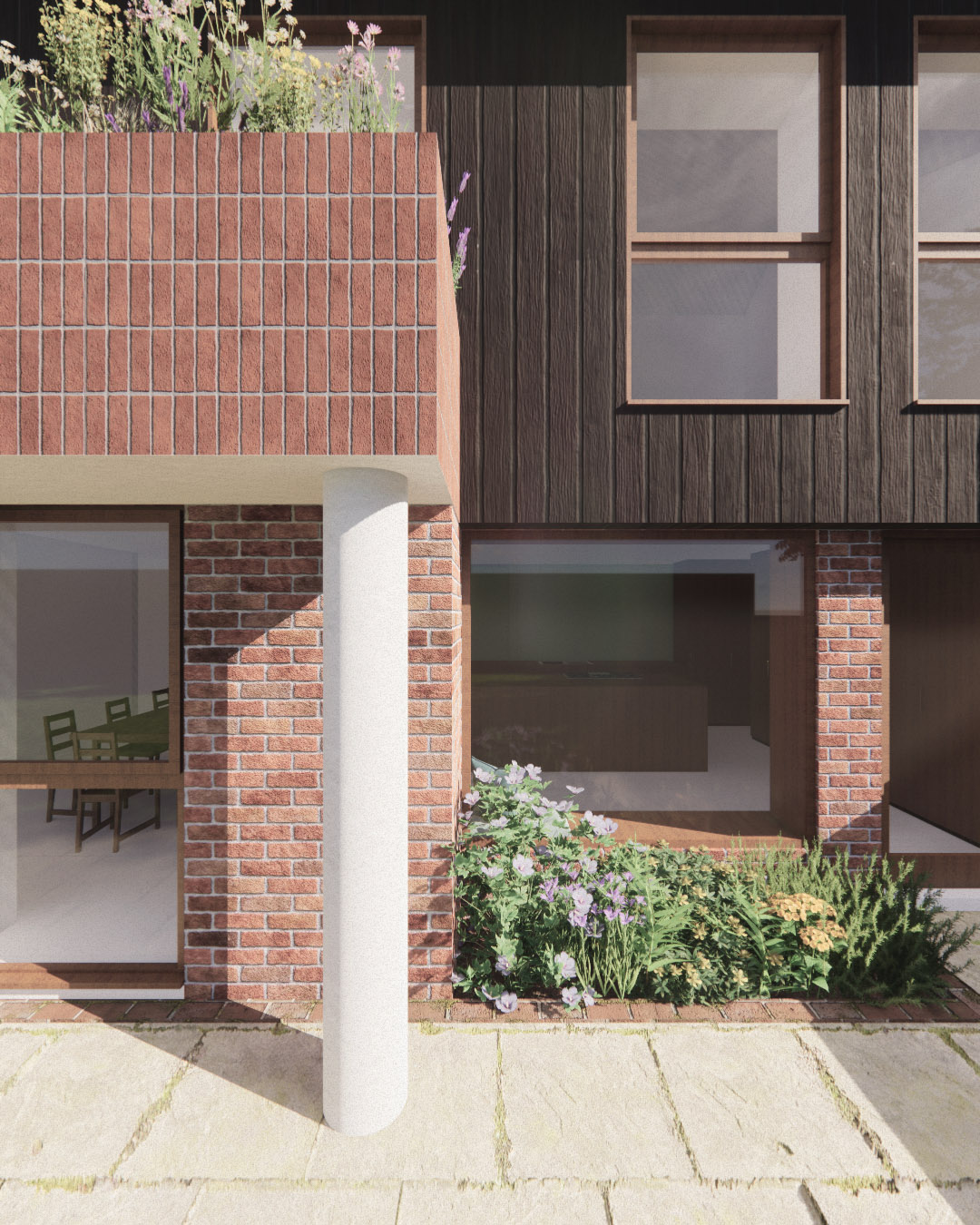
London Passivhaus
We are excited to share initial images of a new build Passivhaus home near London that we are currently working on. The property replaces an existing dwelling with a new 5 bedroom house with open plan living spaces and a sunken lounge. The designs are being developed to obtain Passivhaus certification utilising the five key principles of; levels of insulation, airtight envelope, harnessing solar gains, thermal bridge free design and using a mechanical ventilation and heat recovery system.
There are very few certified Passivhaus homes completed in the UK and it represents the top standard for energy efficient homes, so we are very excited to be developing the designs and look forward to construction later this year.
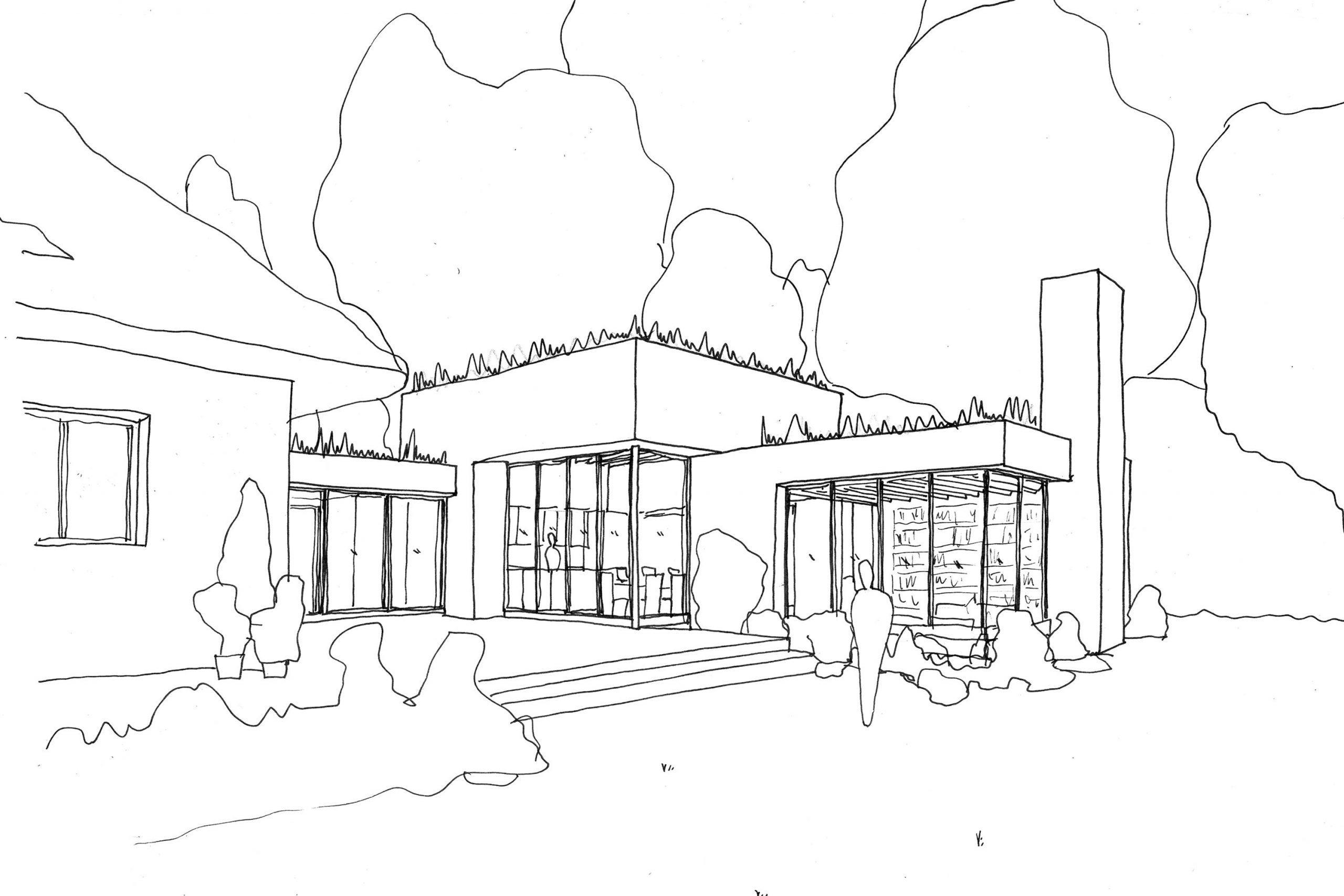
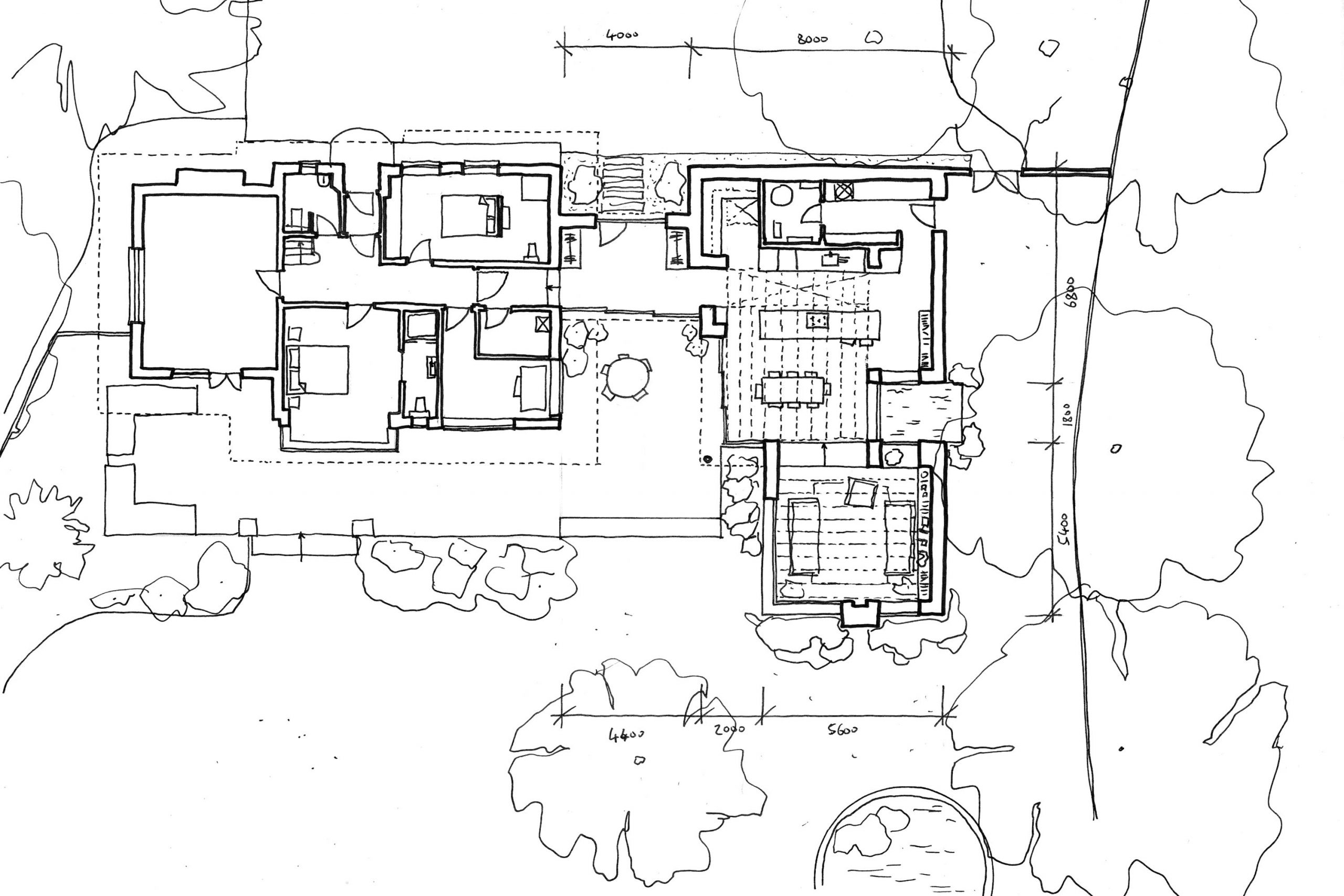
Colchester
We were commissioned to work on this beautiful, detached property in Colchester. The existing house has a thatched roof and is surrounded by generous gardens. Our proposal is to extend this house with a separate pavilion living wing, containing a new kitchen, dining area, lounge and ancillary spaces. The design makes the most of views to the garden, including a reflecting pool and a sunken lounge.
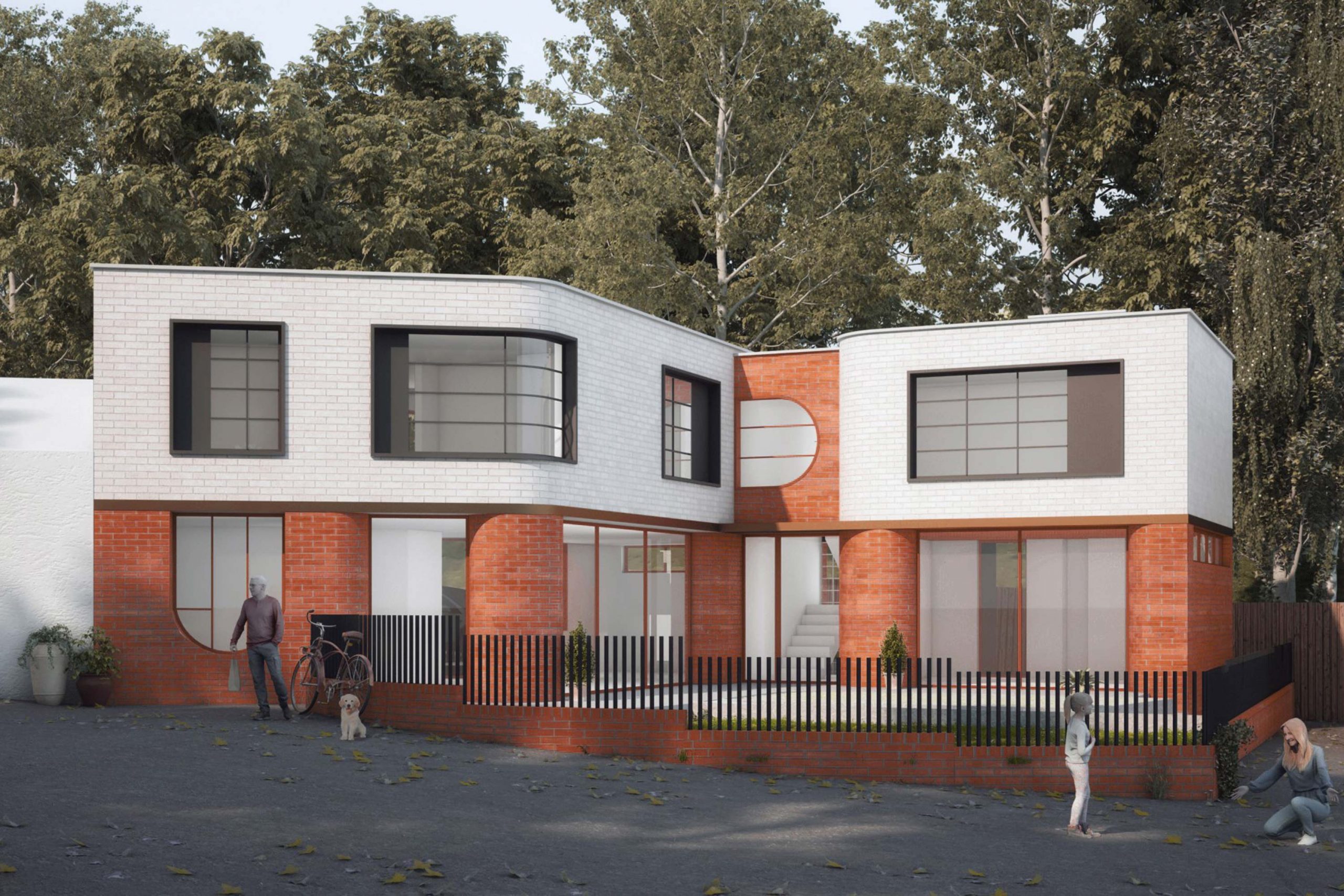
Garden Cottage
We have been commissioned to design a new-build home in South London on the location of an existing caretaker’s cottage and garages. The design takes its inspiration from the neighbouring Art-Deco apartment blocks to introduce curved walls and landscape-format windows to create a five-bedroom family home. The project is currently awaiting planning approval.
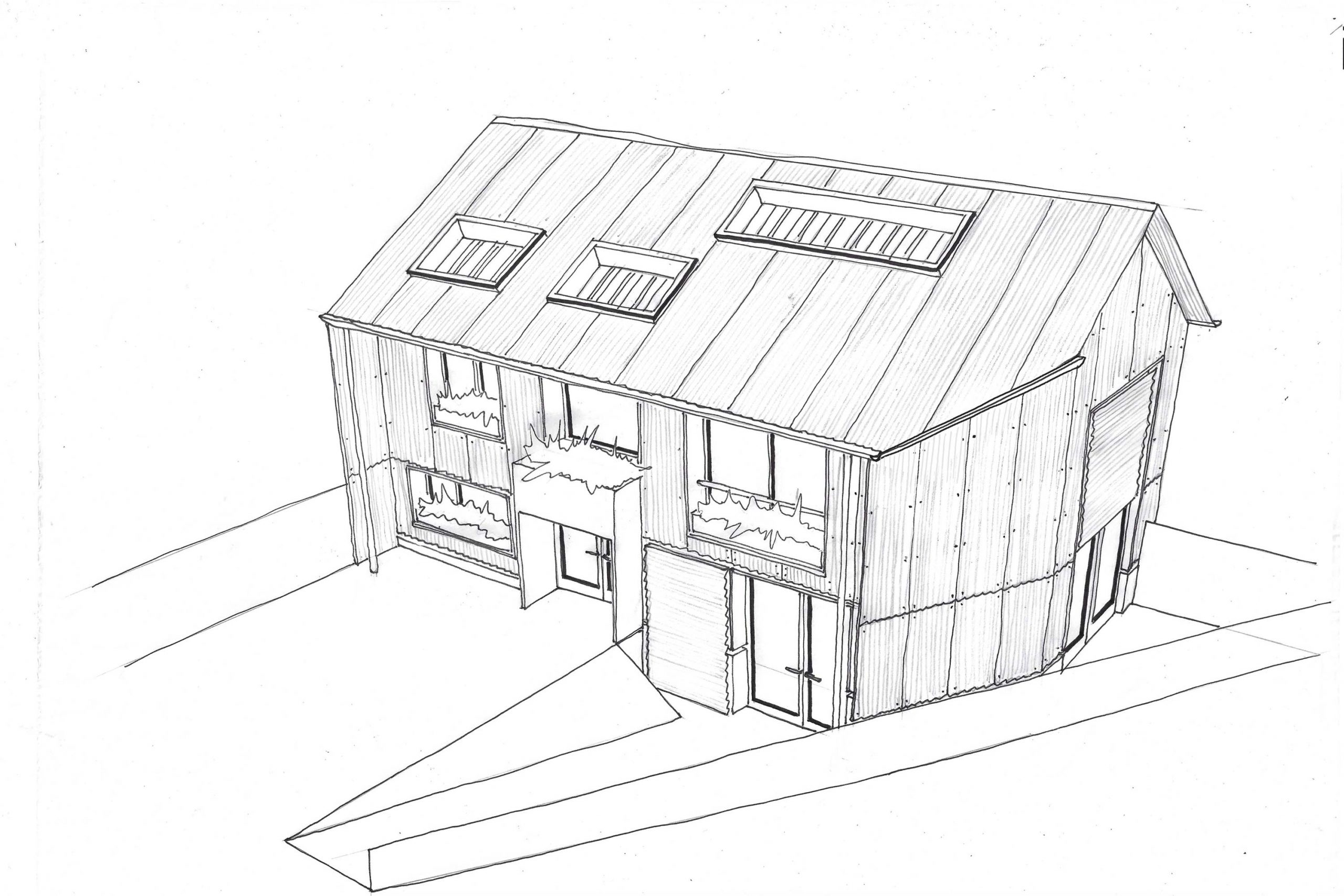
Monnery
This design is for a unique new-build home and workspace in North London, to replace an existing back-lot building. The house is a live-work unit, with an artists studio (for the owners) on the ground floor and living quarters above. The design focuses on maximising daylight into the property whilst also respecting the neighbours that are in proximity. The project has also been designed to be of sustainable construction to drastically minimise the carbon footprint in construction and reduce energy bills during use.
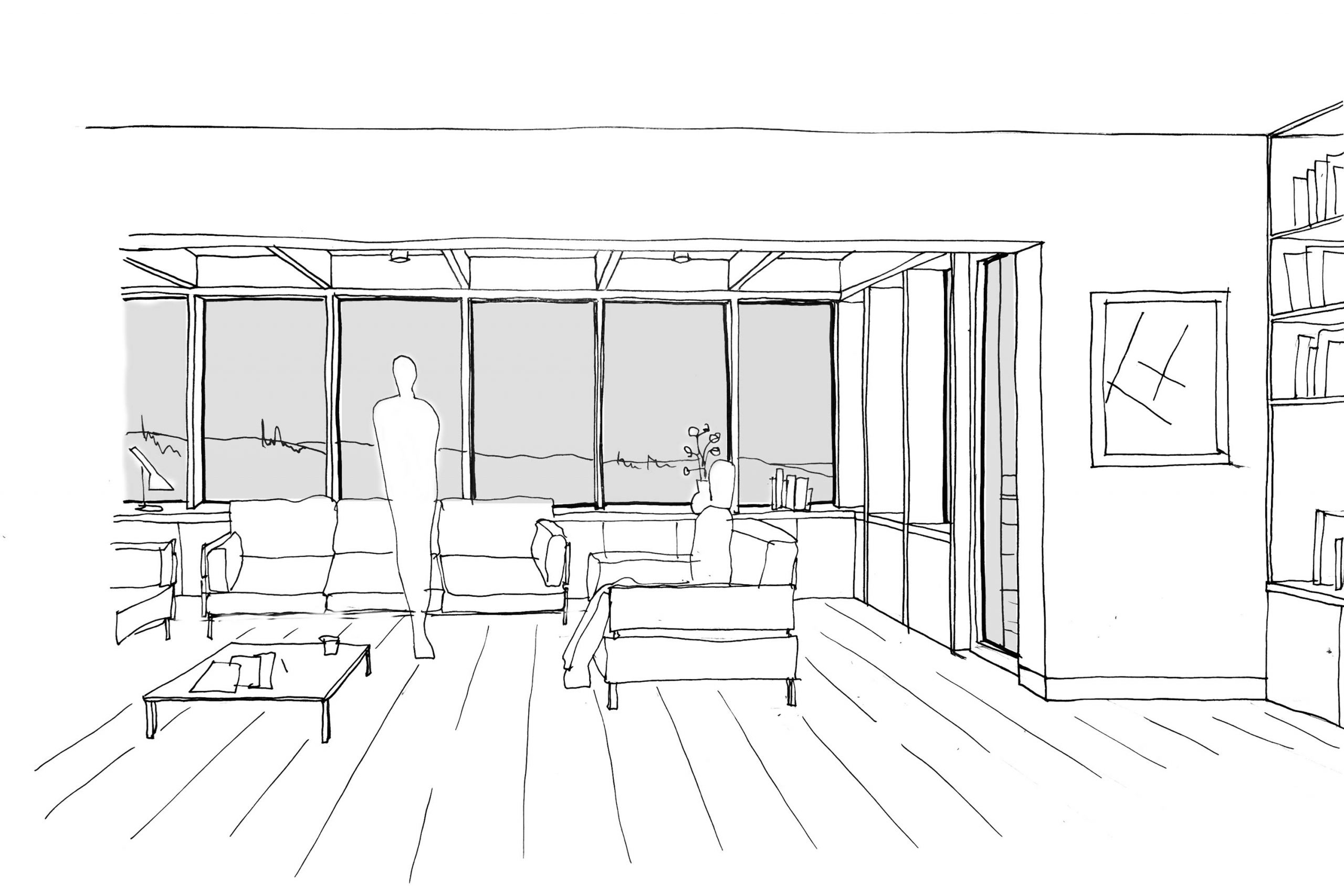
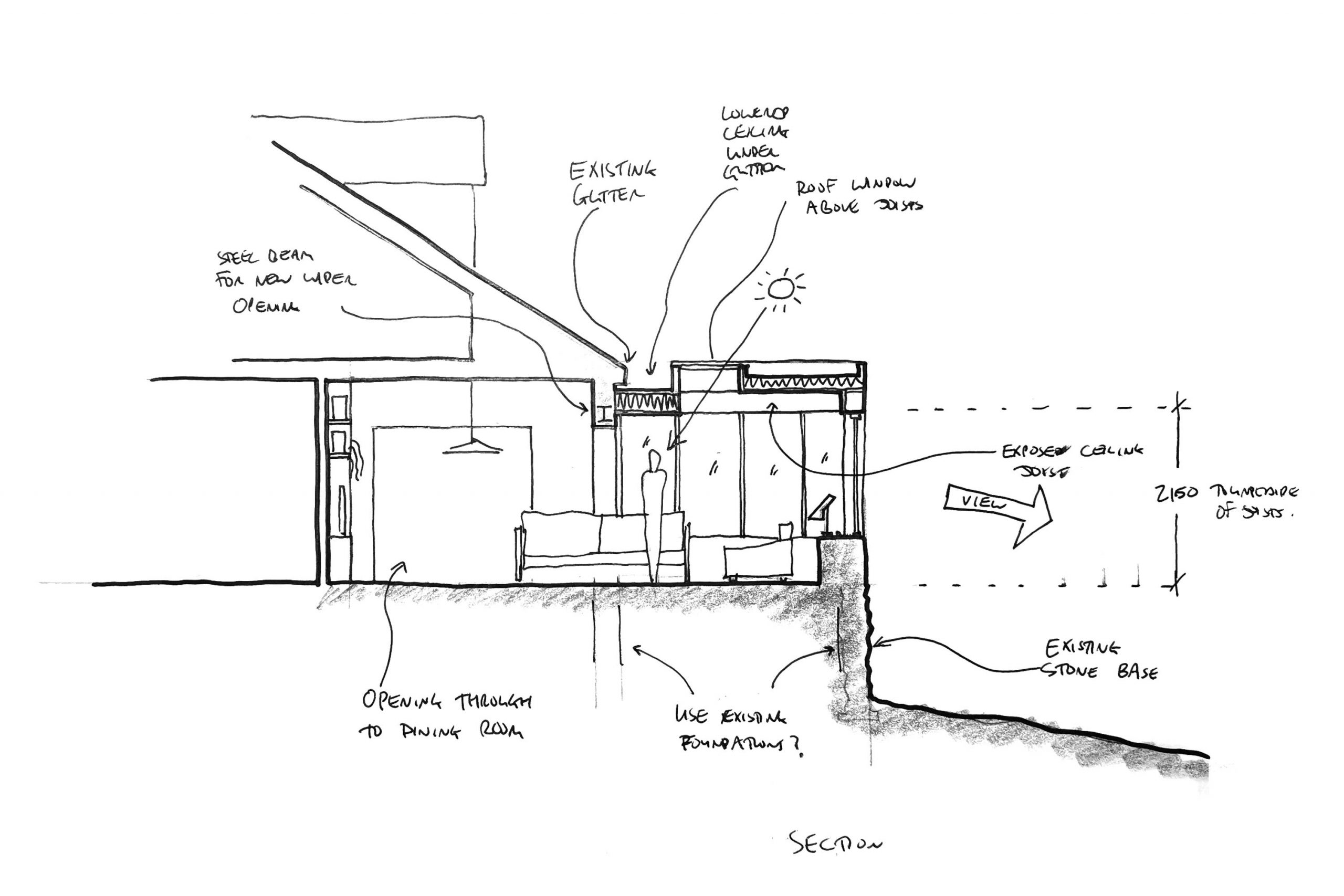
Port Isaac – Cornwall
We have been commissioned to re-design and extend a beautiful holiday home overlooking the sea in Cornwall. The main feature of the design is a timber frame extension, which helps open up the ground floor plan and provide a lounge area with views of the sea and of the stunning sunset. The structure has been designed to be as lightweight as possible to minimise the need for expensive concrete foundations but also to maximise the use of natural timber instead of steel. This will result in a space full of character that focuses on the craft of construction.
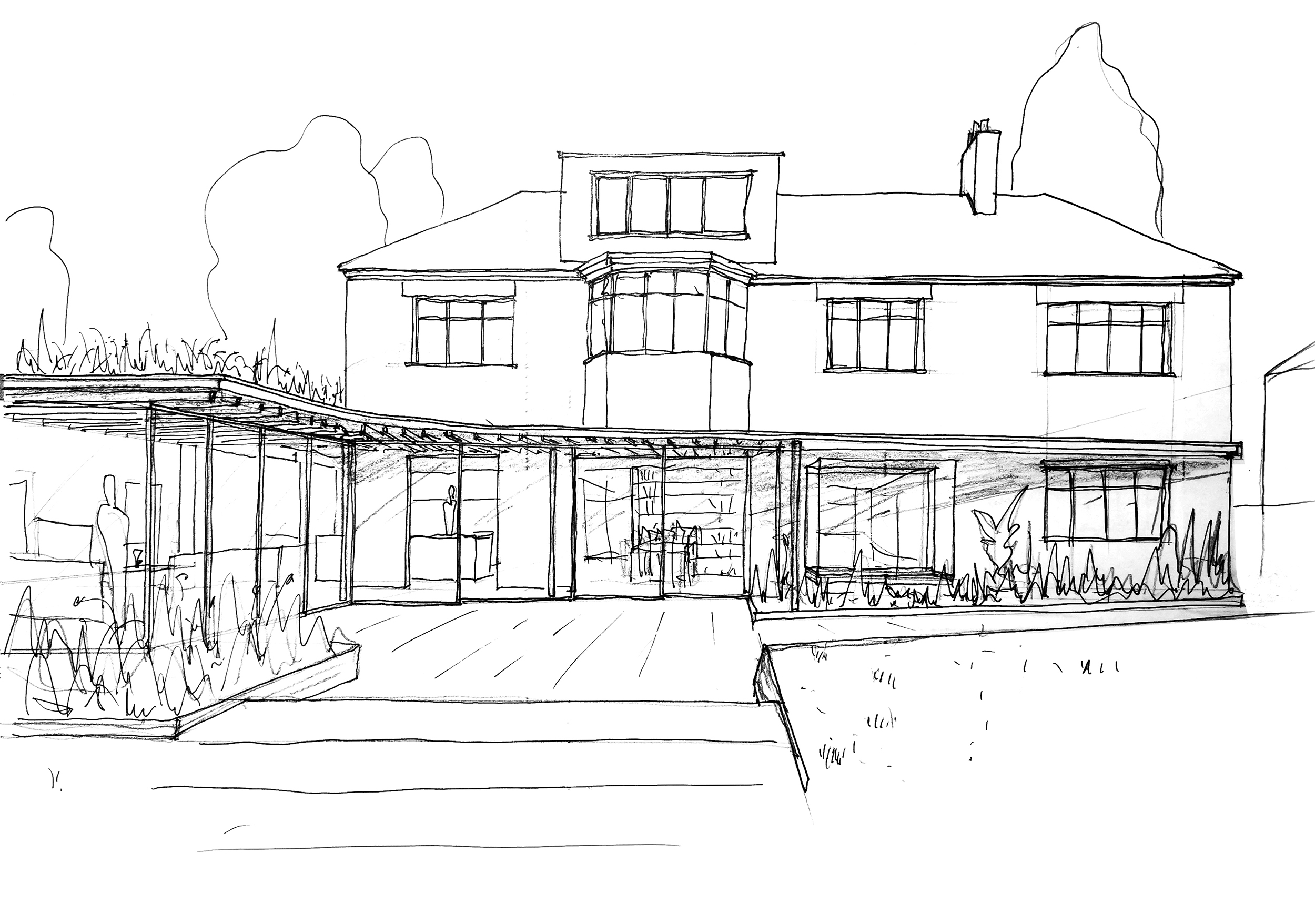
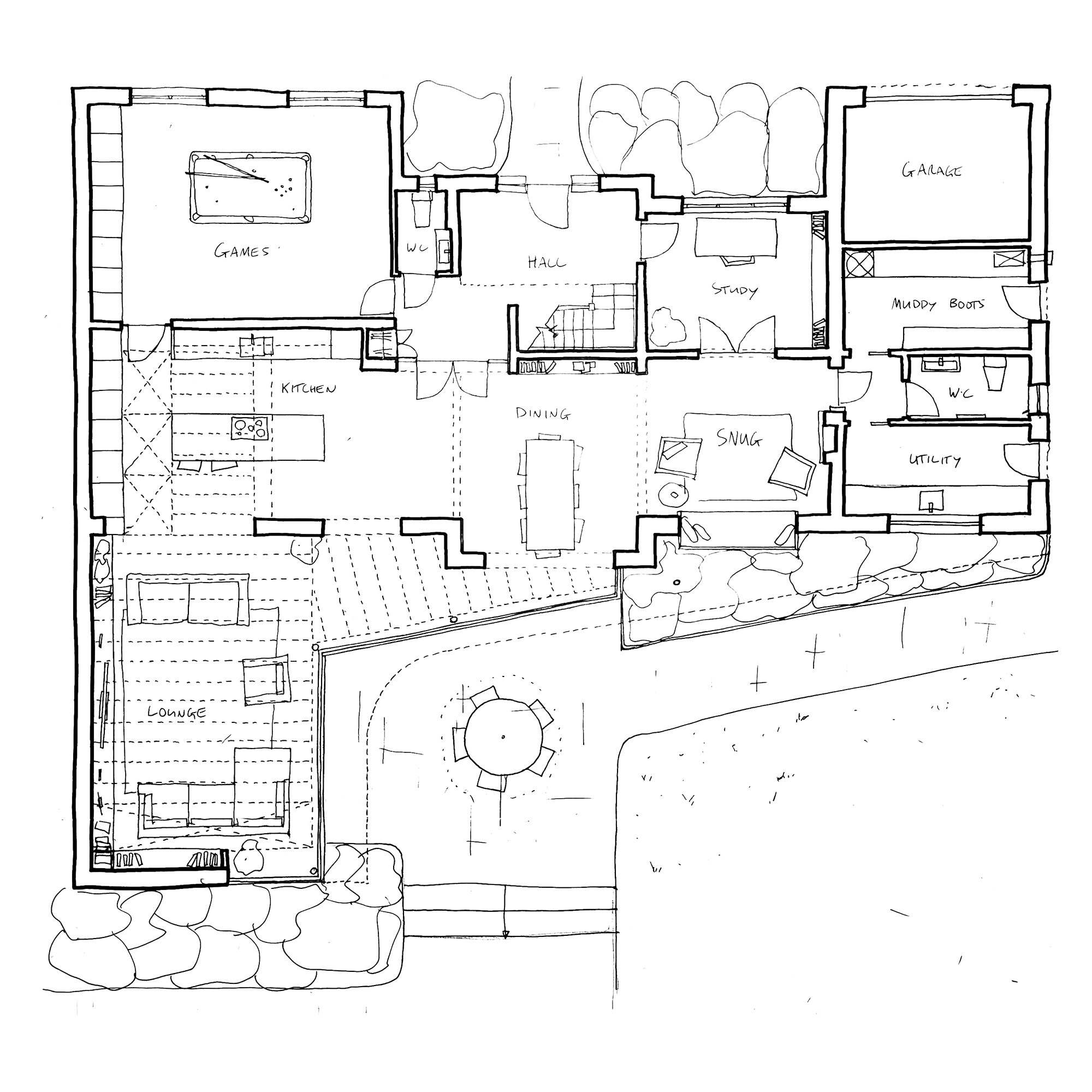
Rickmansworth
An ambitious proposal for a complete refurbishment of a lovely detached home in Rickmansworth, near London. Designed to minimise embodied carbon this proposal wraps around the existing house by retaining most of it’s original structure. By utilising key structural openings, our design creates an open plan living space without the need for extensive re-structuring.
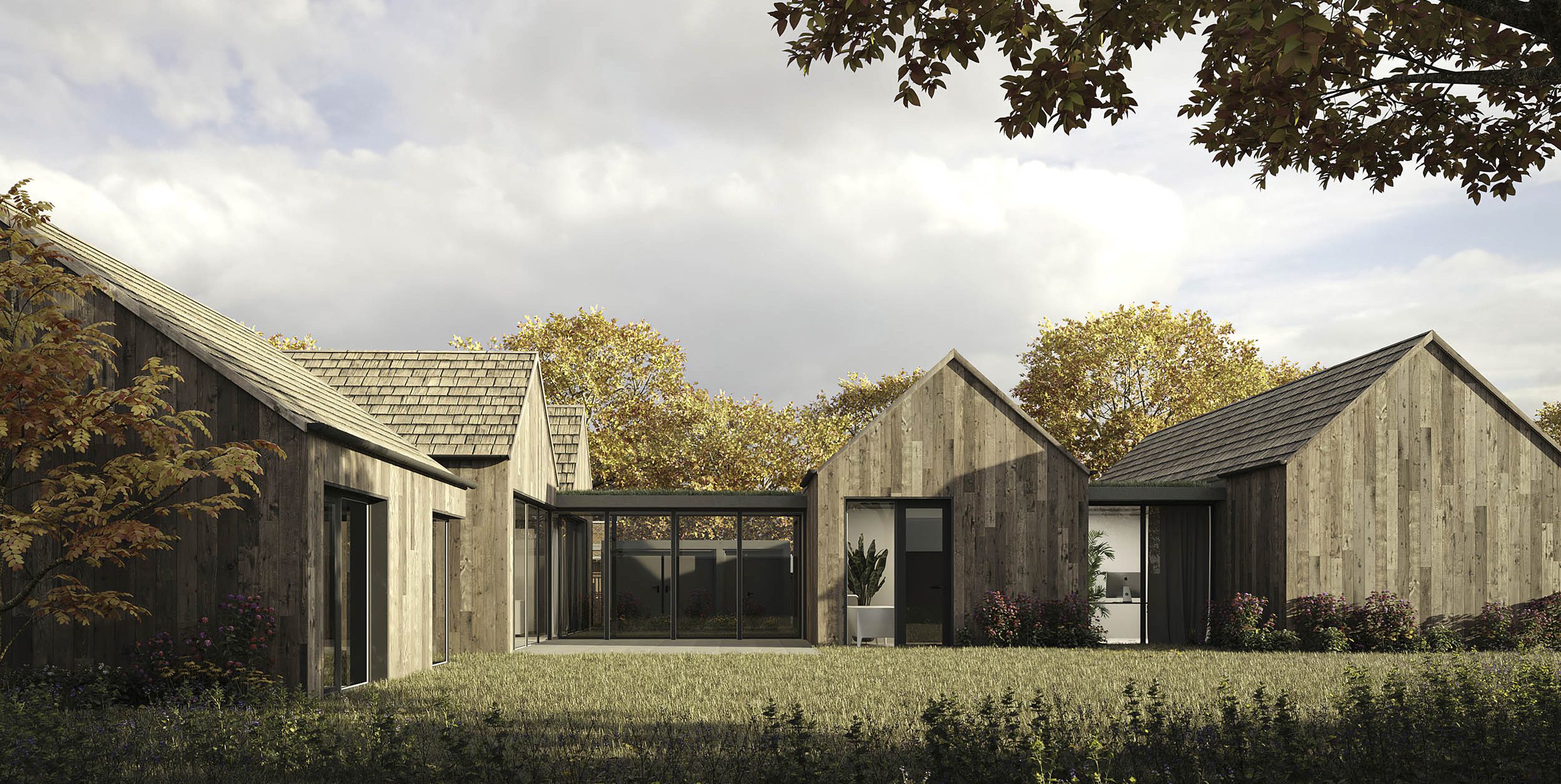
New build in Barnet
One of the two new build houses in an unusual London lot is a backland house based on the concept of a collection of ‘sheds’ clustered together and linked by glazed walkways to make a comfortable and very private family home.
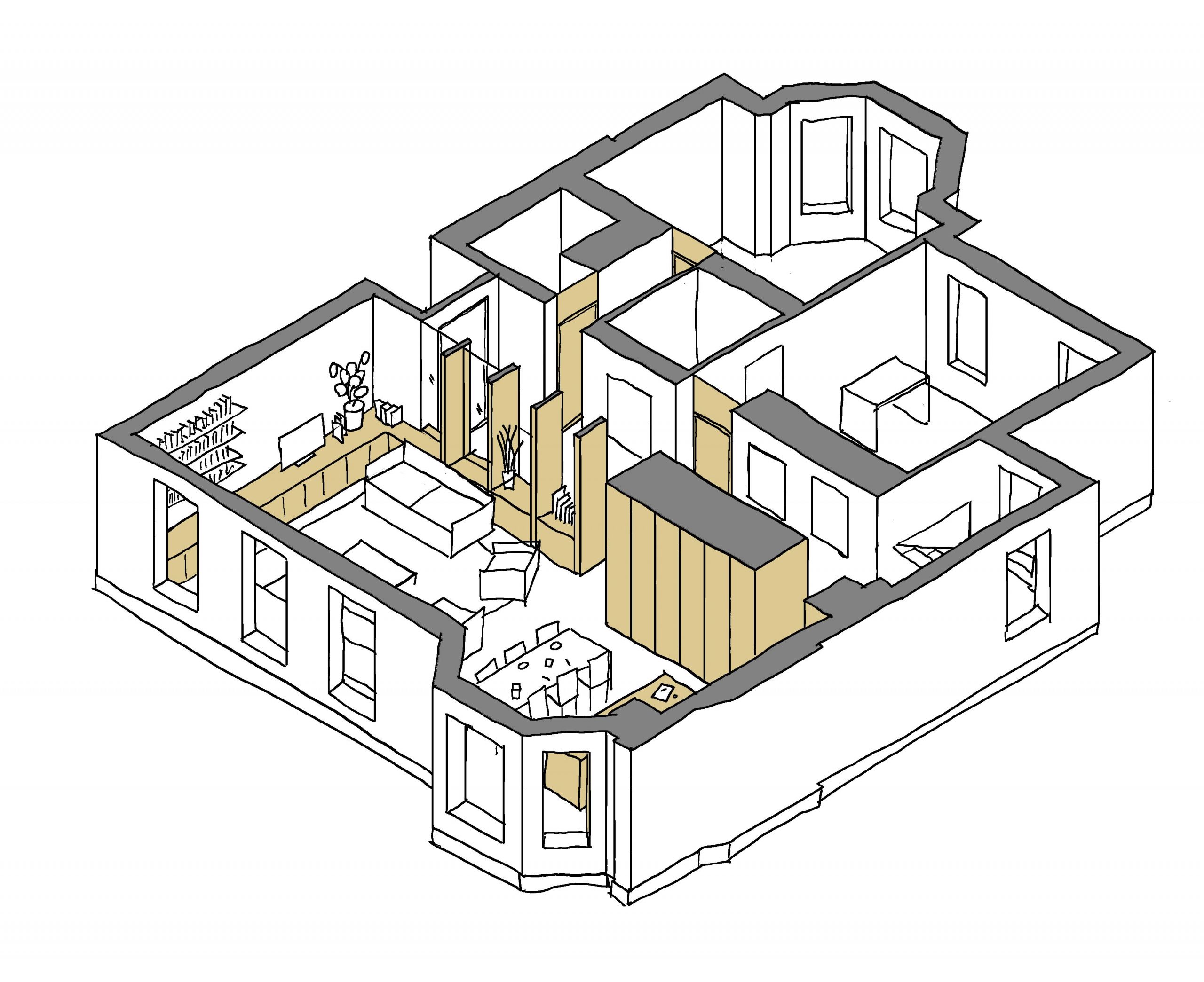
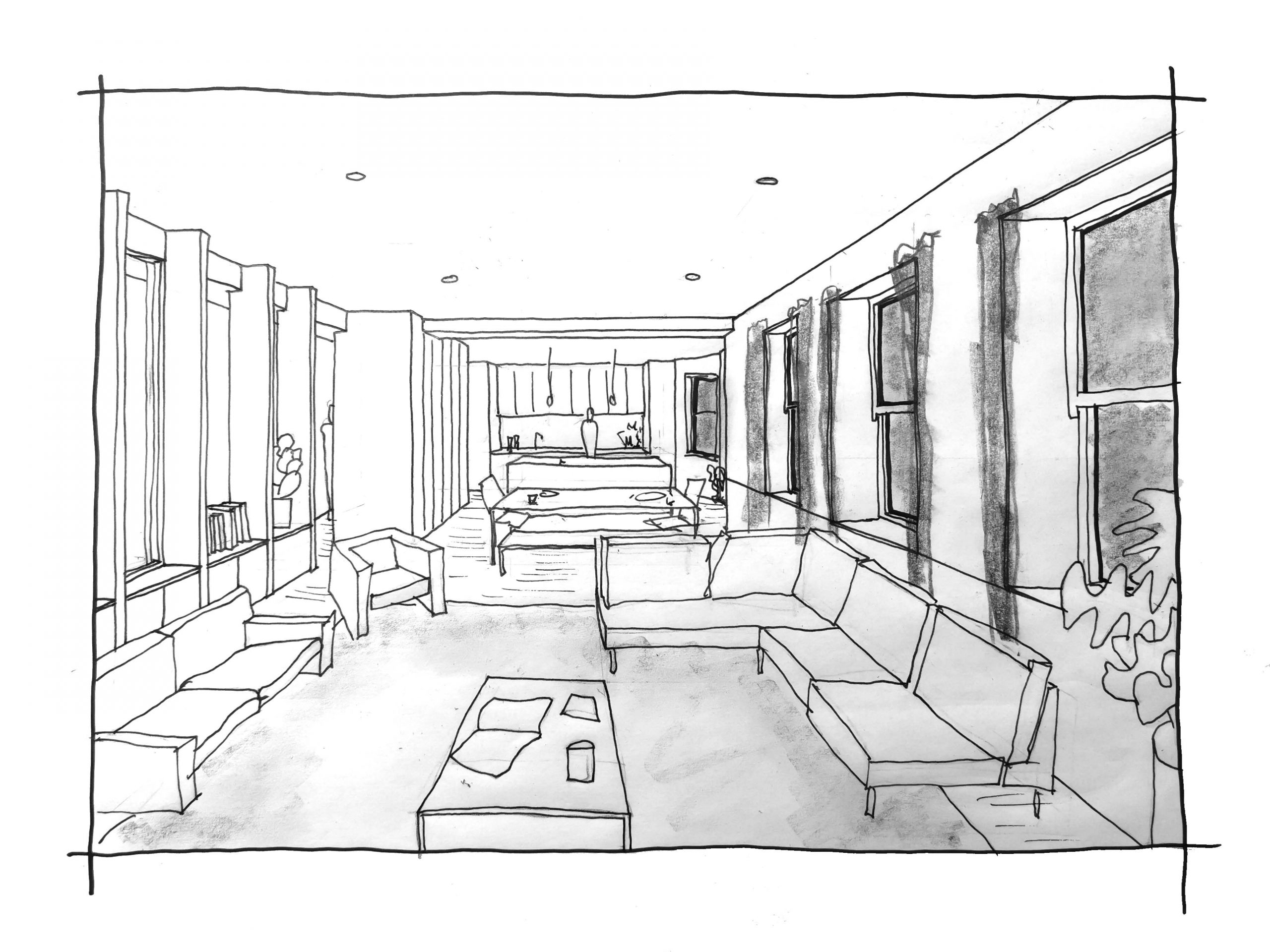
Park Penthouse
Park Penthouse sees the joining of two beautiful mansion flats in Belsize Park to make a double storey family home up in the tree tops. With a brief that focuses on making the most of the daylight and a client who loves teak and natural materials, inspiration comes from the traditional building details and mid century feels. The design places objects within the new open plan home with a new curved stair, extensive kitchen and ‘finned’ entry and living storage.
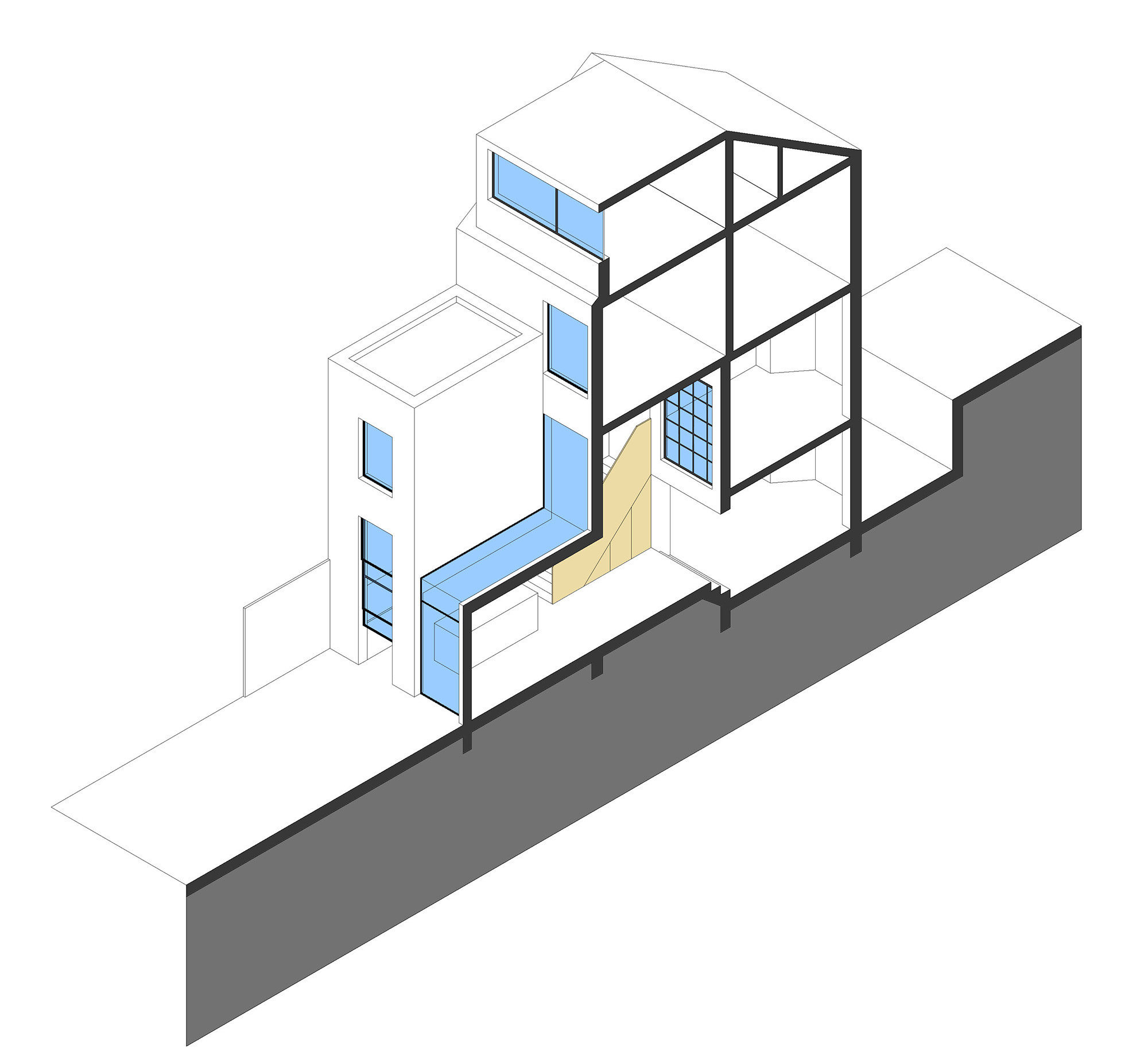
Speldhurst
One of multiple options presented during a feasibility study. The brief was for a side-return extension with and emphasis on getting daylight into every corner of the house. The proposed double height space and vertical sliding windows, combined with the internal glazing creates an intriguing unique living space.
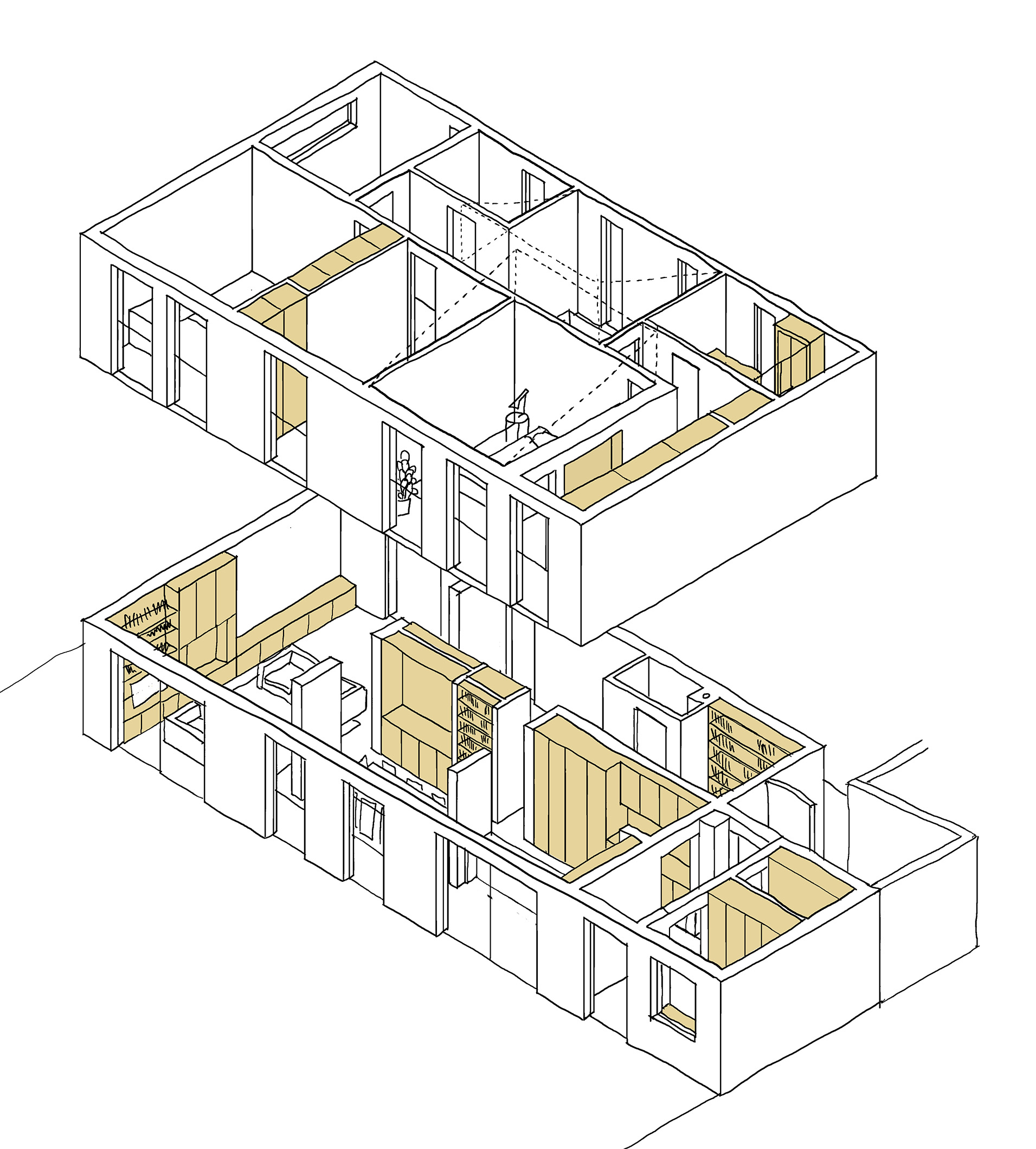
Albertine
This sketch shows the insertion of furniture elements into the house to both separate the spaces and unify the design. Kitchen units, wardrobes, shelving and cupboards, together, form the ‘walls’ between rooms with openings and gaps providing unexpected visual links across the house. A common palette of materials and details is adjusted to each unique condition providing local interest within a visually consistent system.
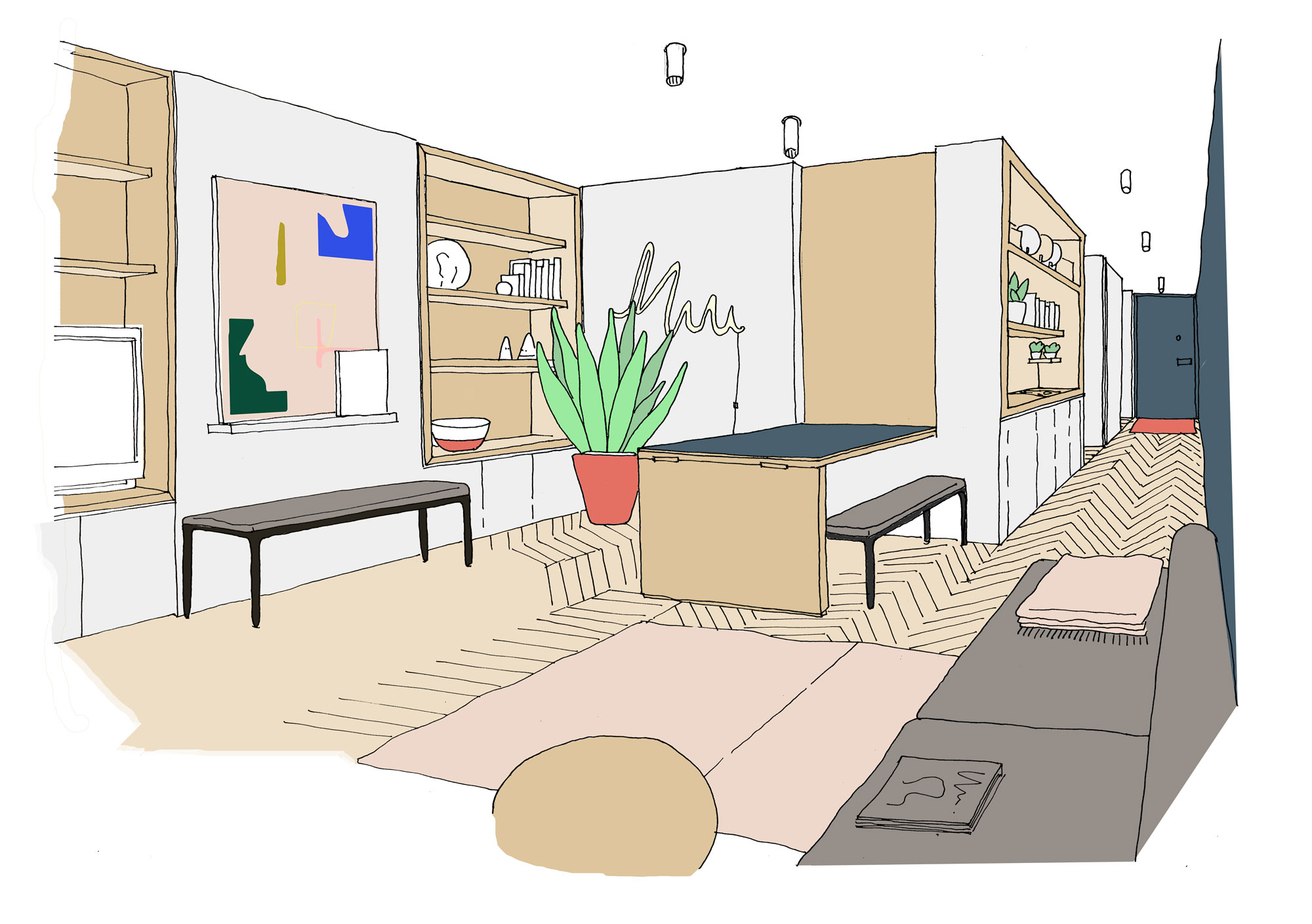
Old Compton Street
This building refurbishment comprises a refurbishment of 8 flats in Soho, Central London. With tight plans, all the flat layouts work hard to cleverly and neatly accommodate comfortable living and sleeping areas.
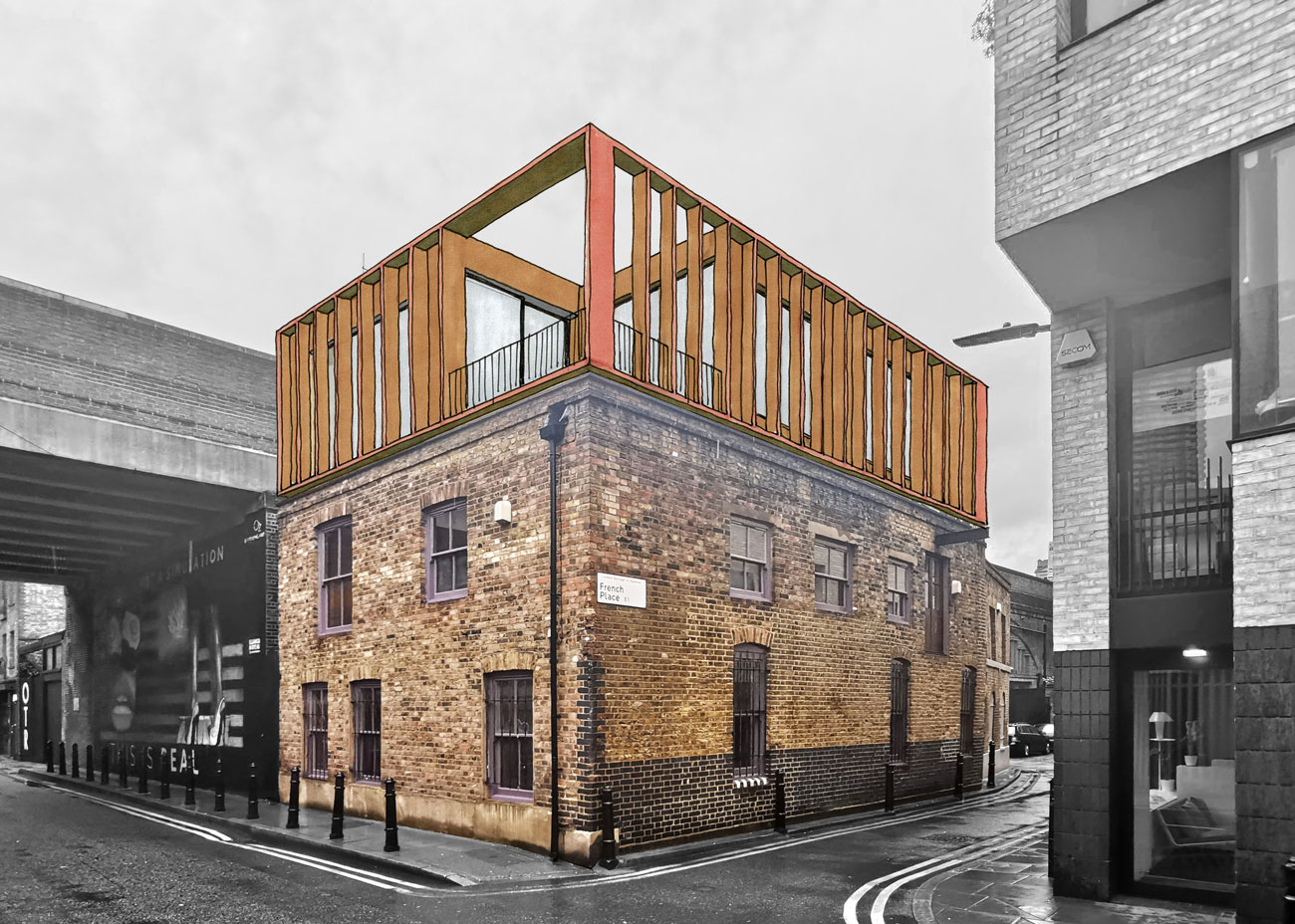
French Place Development
This impressive residential property in Shoreditch is getting a top floor extension to house an additional residential property. Beautifully hidden behind rusty steel fins, this proposal will sit proudly next to the London Overground and be a distinct, contemporary top to this existing building.
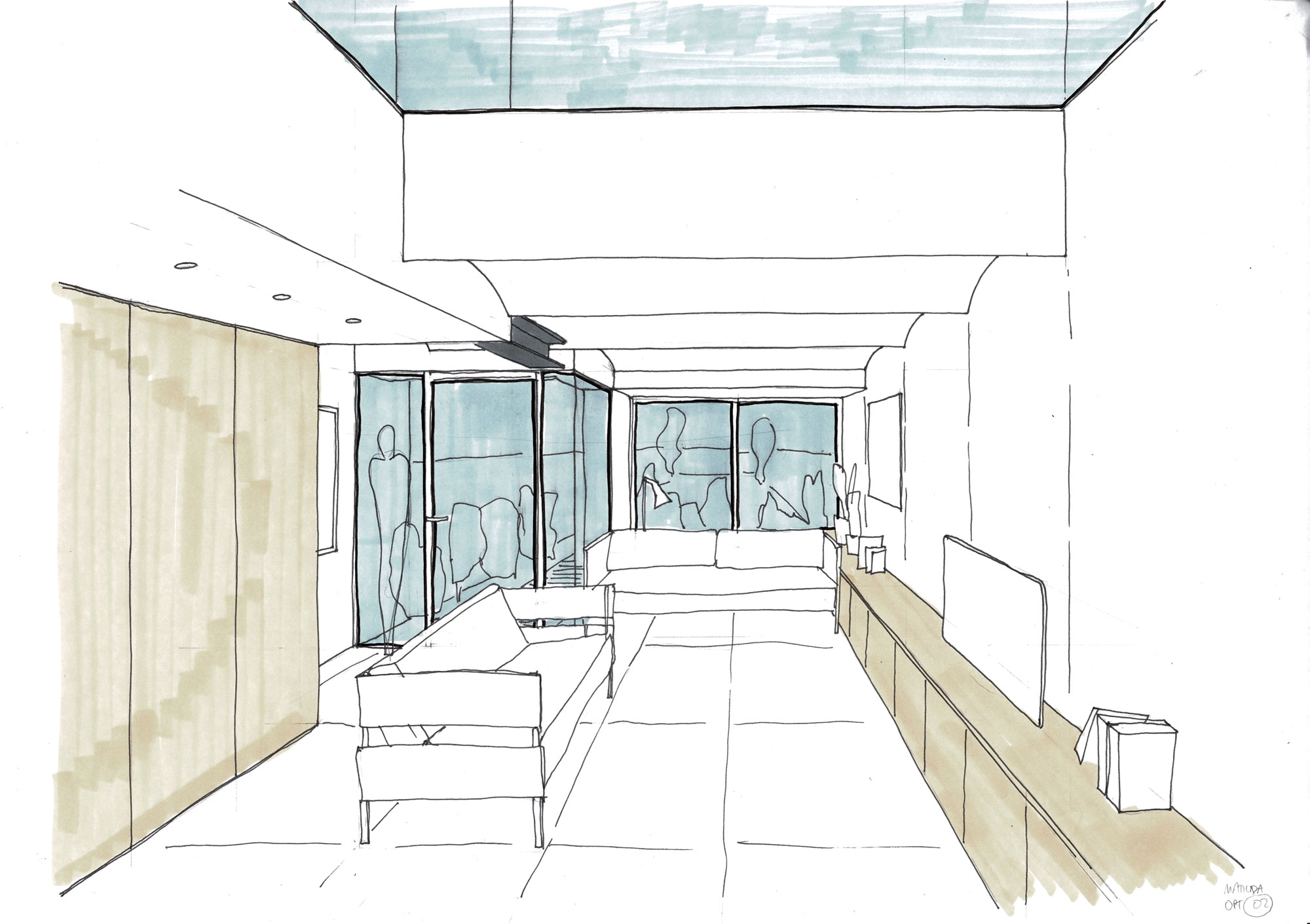
Matilda
The double storey rear extension of this beautiful Grade II listed terrace house uses an arched ceiling to extend the infill volume between it’s two neighbouring extensions.
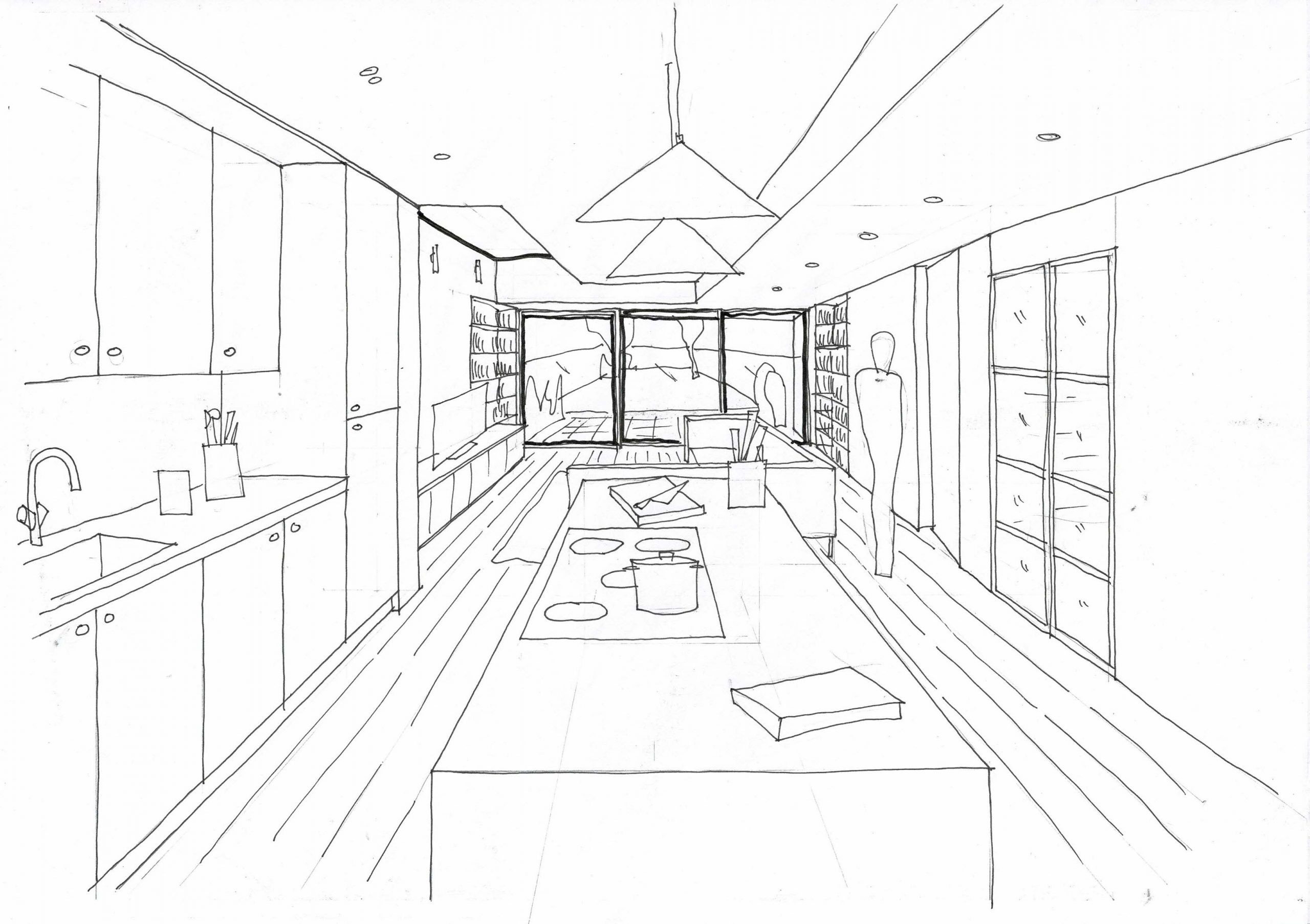
Tonal Terrace
This existing four storey terrace in Dalston is currently getting a colourful full internal refurbishment and rear infill extension – with a new open plan family space on the lower ground floor. With so many internal walls removed – the structural will be left exposed and highlighted with a white wash finish.
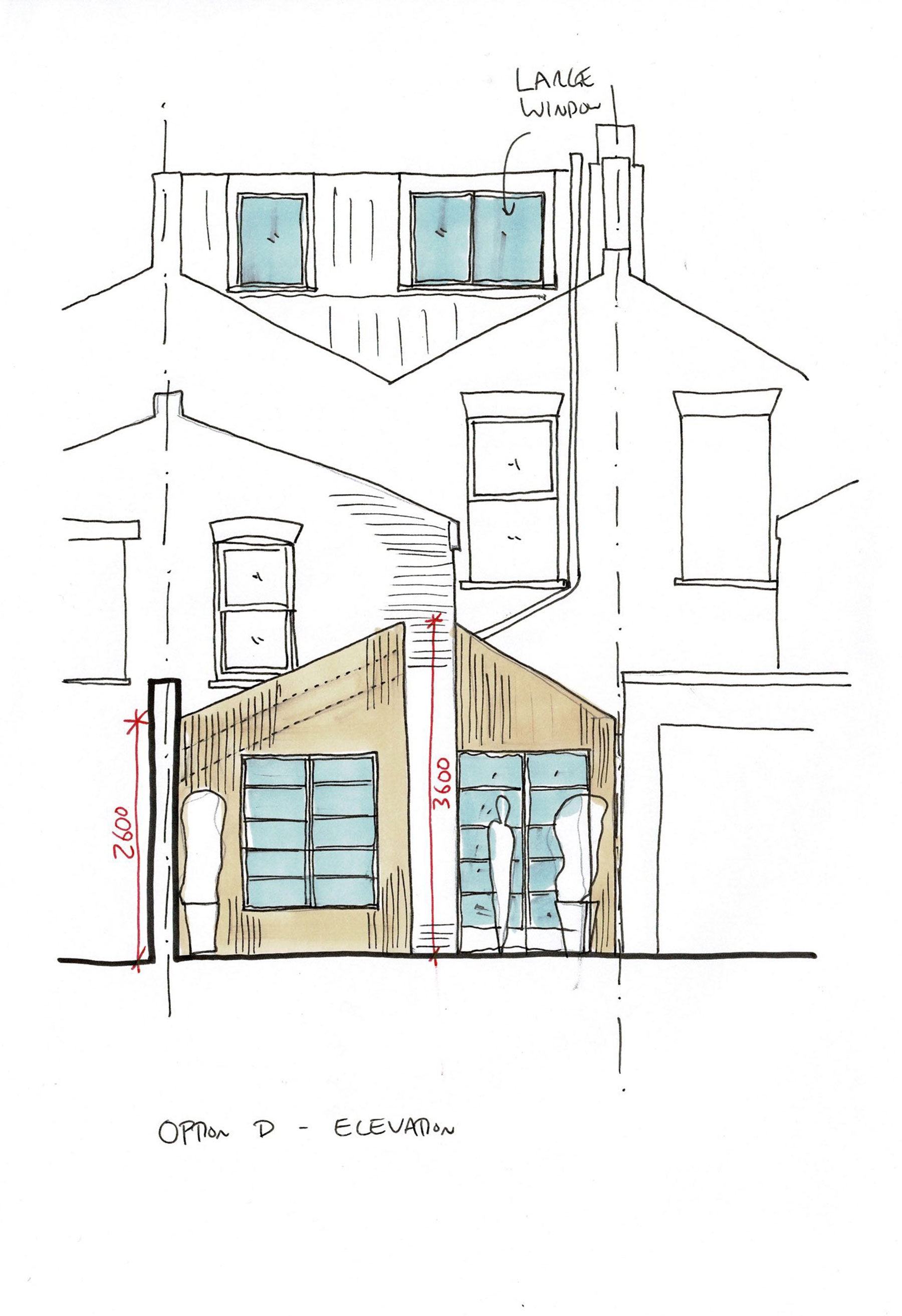
Venetian Pantry
This Stoke Newington refurbishment adds a rear and side extension to the existing Victorian terrace. Internally, a Crittal pantry room opens onto a new open plan kitchen and a bespoke dining space with exposed timber ceiling structure and framed views to the garden.
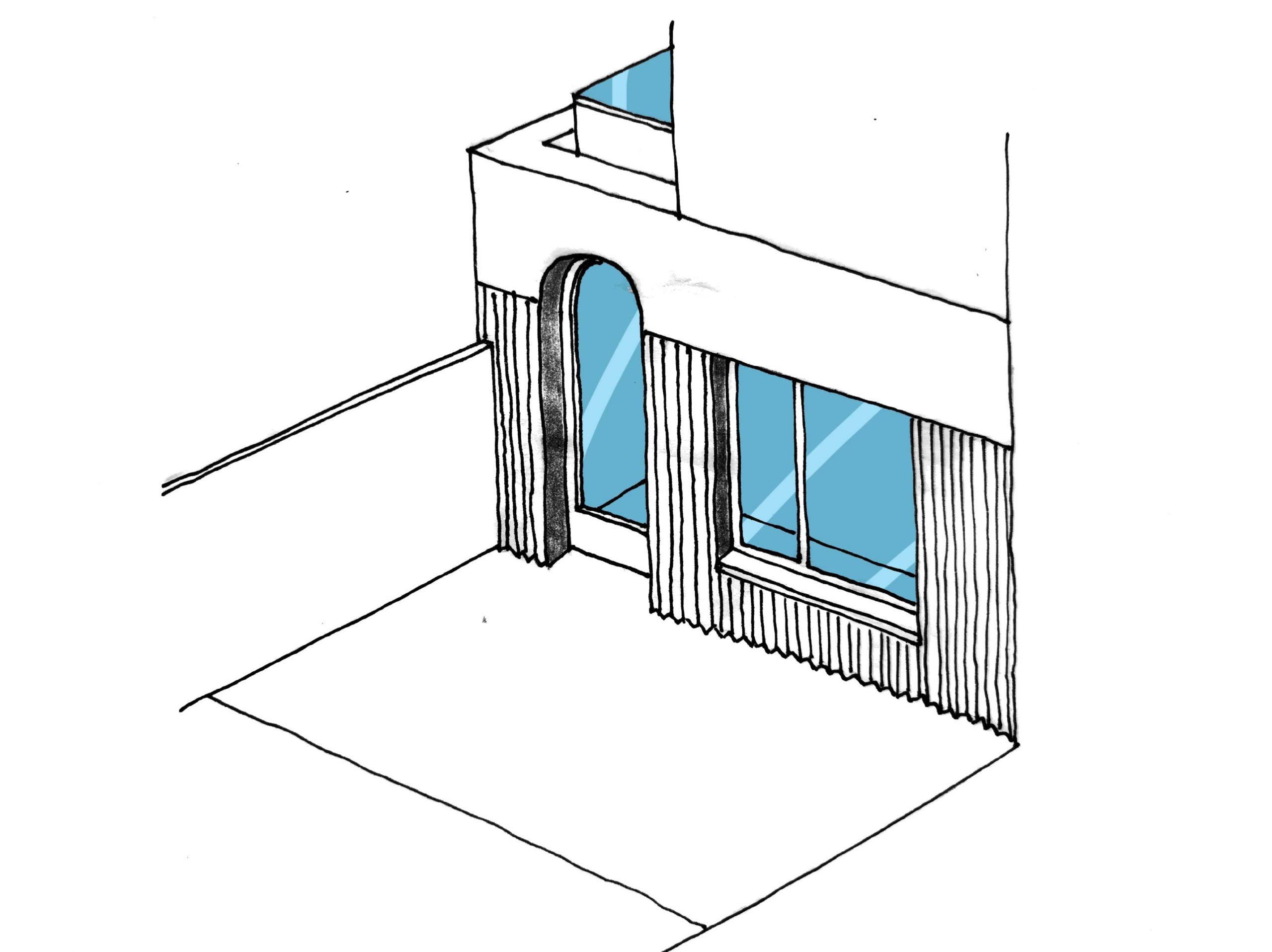
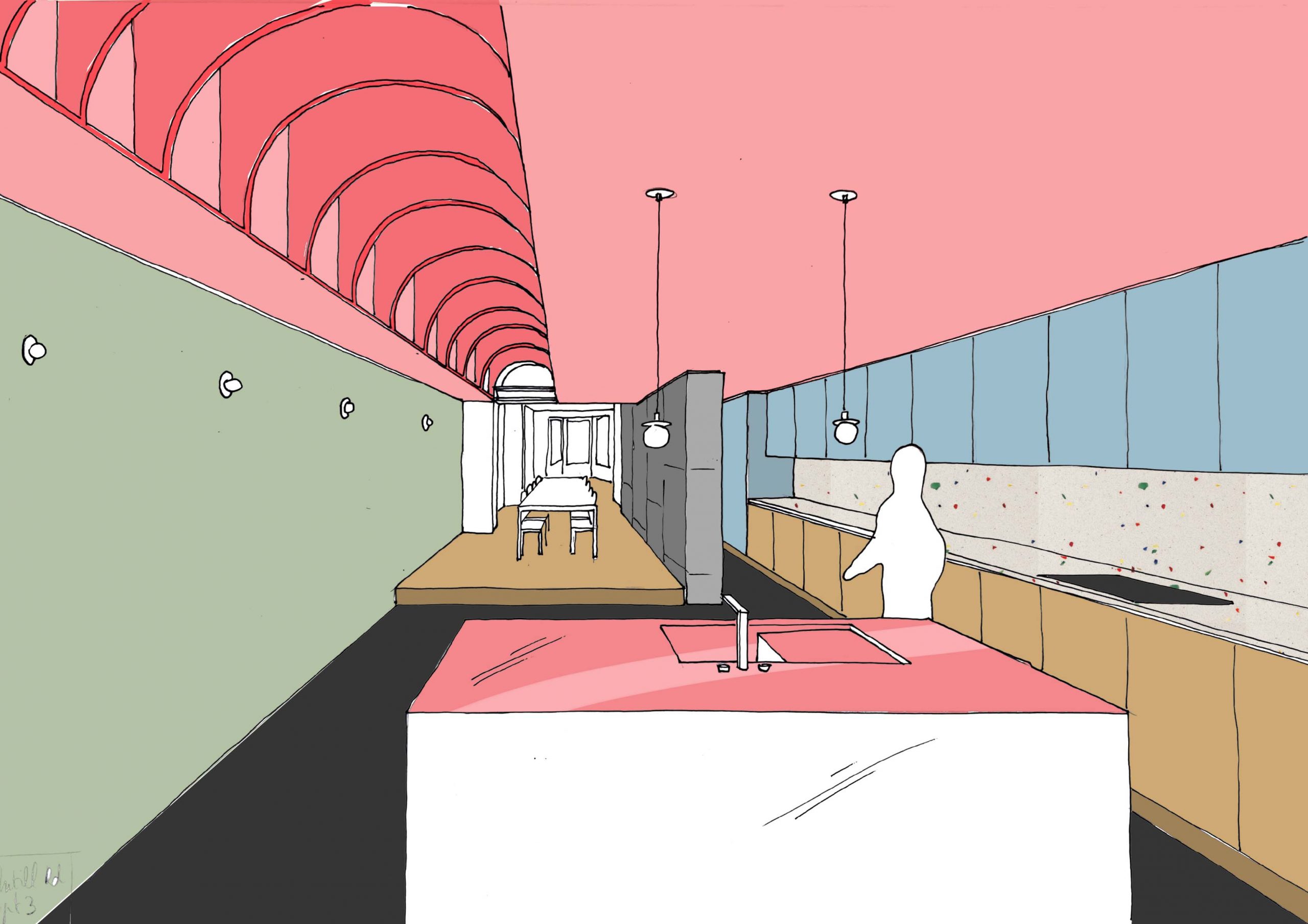
The Judd
This new project in Tottenham is currently in at planning. This one was inspired by our clients love of Donald Judd’s artwork – we love it when clients challenge us with briefs that speak beyond architecture. Expect lots of play with colour and surfaces.
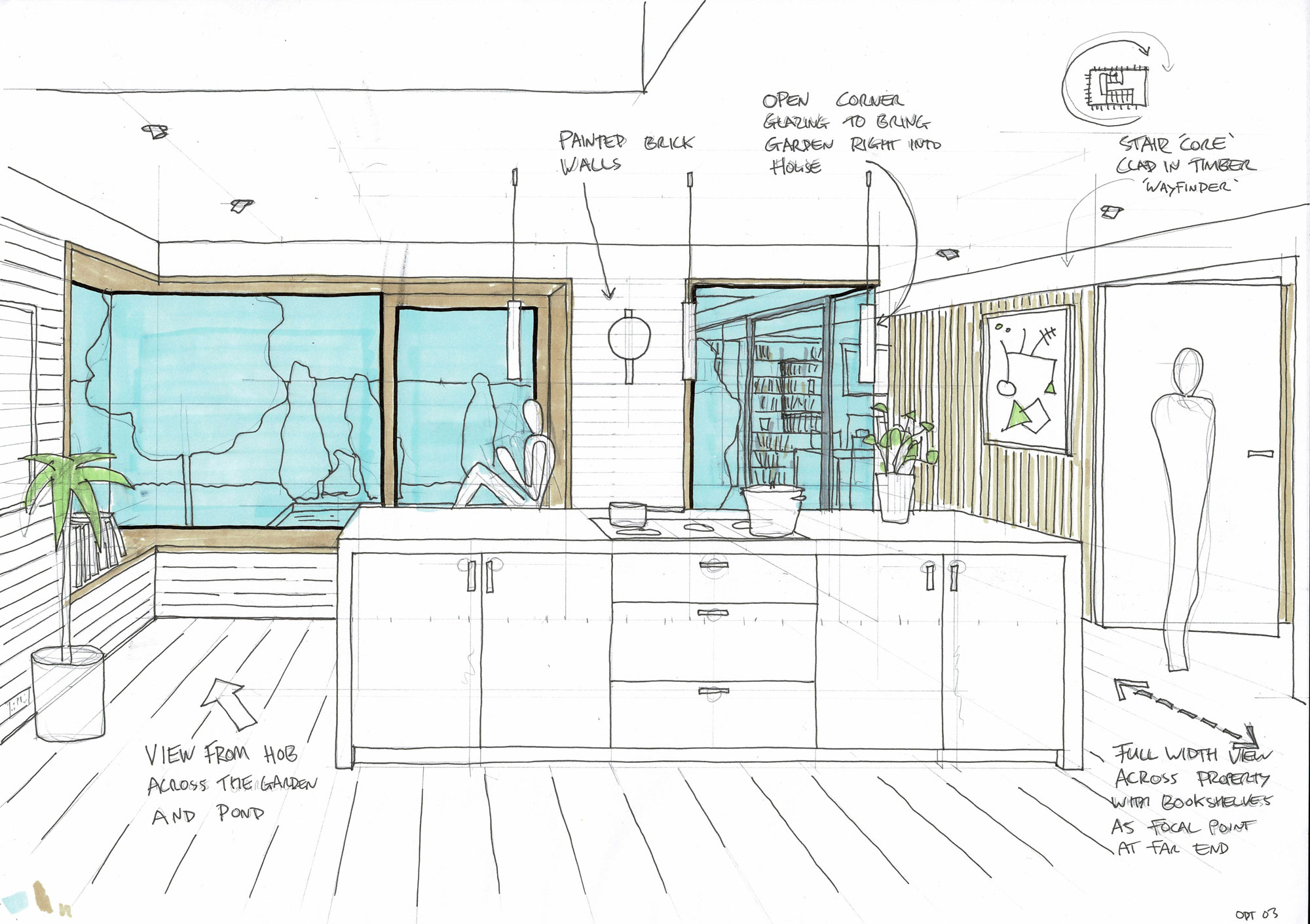
Hawthorn House
This stepped double storey extension in Angel takes its inspiration from its context for its massing and layout. With corner glazing folding around the rear facade and a mixed palette of exposed bricks, plywood, navy blue and blush pink, this ground floor extension makes the most of the wide garden and new pond.

Broadway House
This shou sugi ban clad double storey rear extension peeks out from behind the existing building onto Broadway Market. Retaining most of the layout throughout the house, the new kitchen pushes out into the sunken garden that sits below street level.
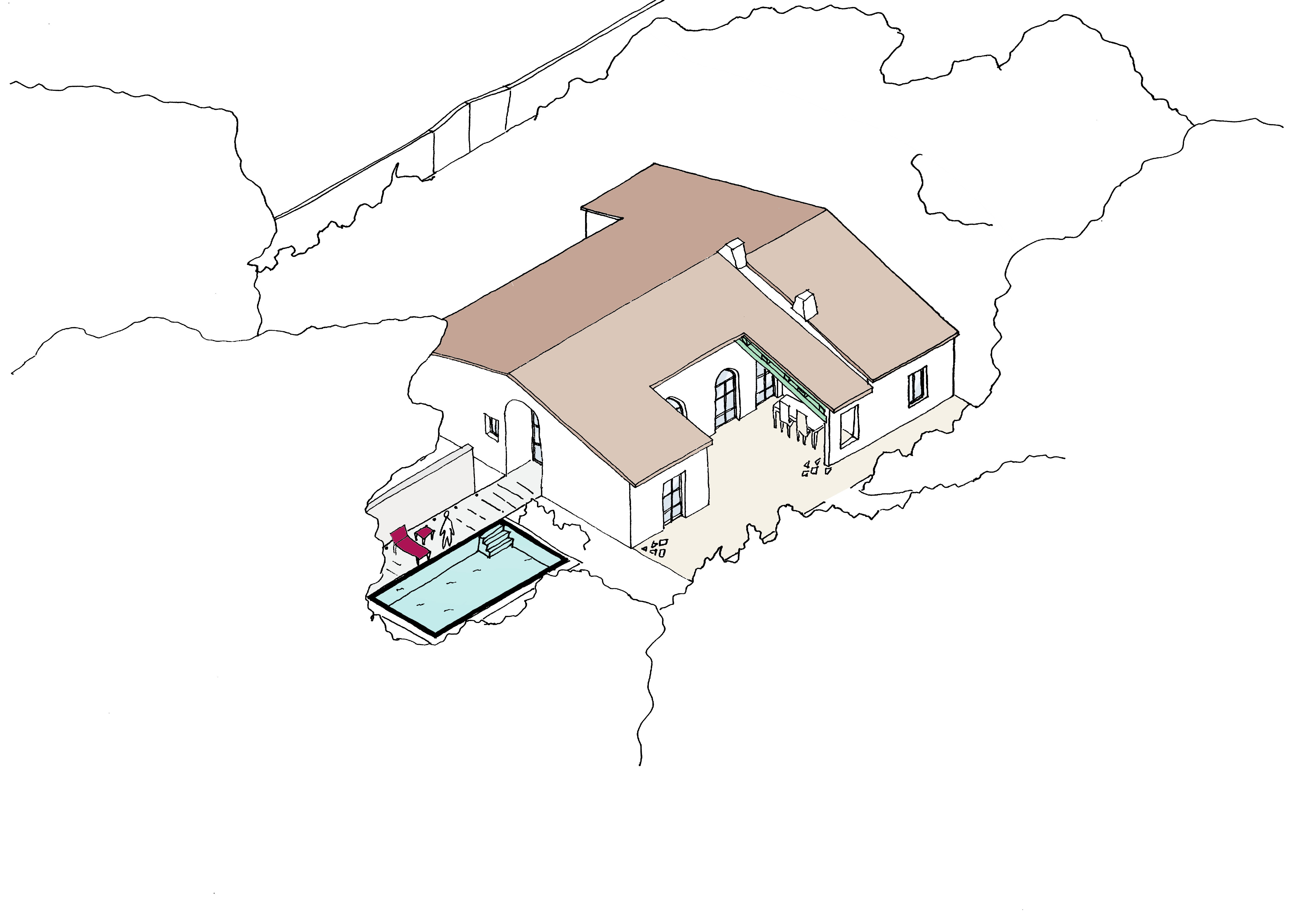
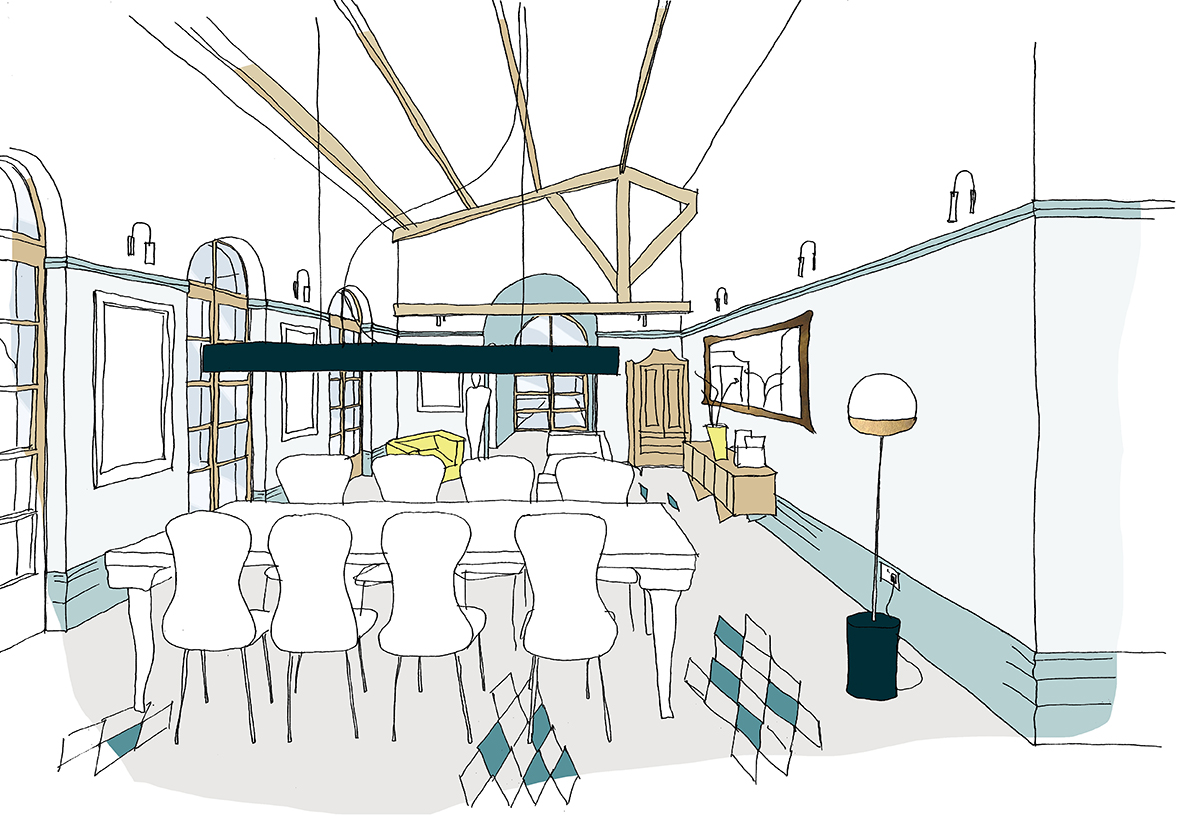
Ile de Re
Our first international commission is this adorable holiday property on the island of Ile de Re, France. With classic arch windows and the retention of the beautiful old beams internally, we reoriented the kitchen to face the new pool and added bedrooms so the property can function for two families at a time.
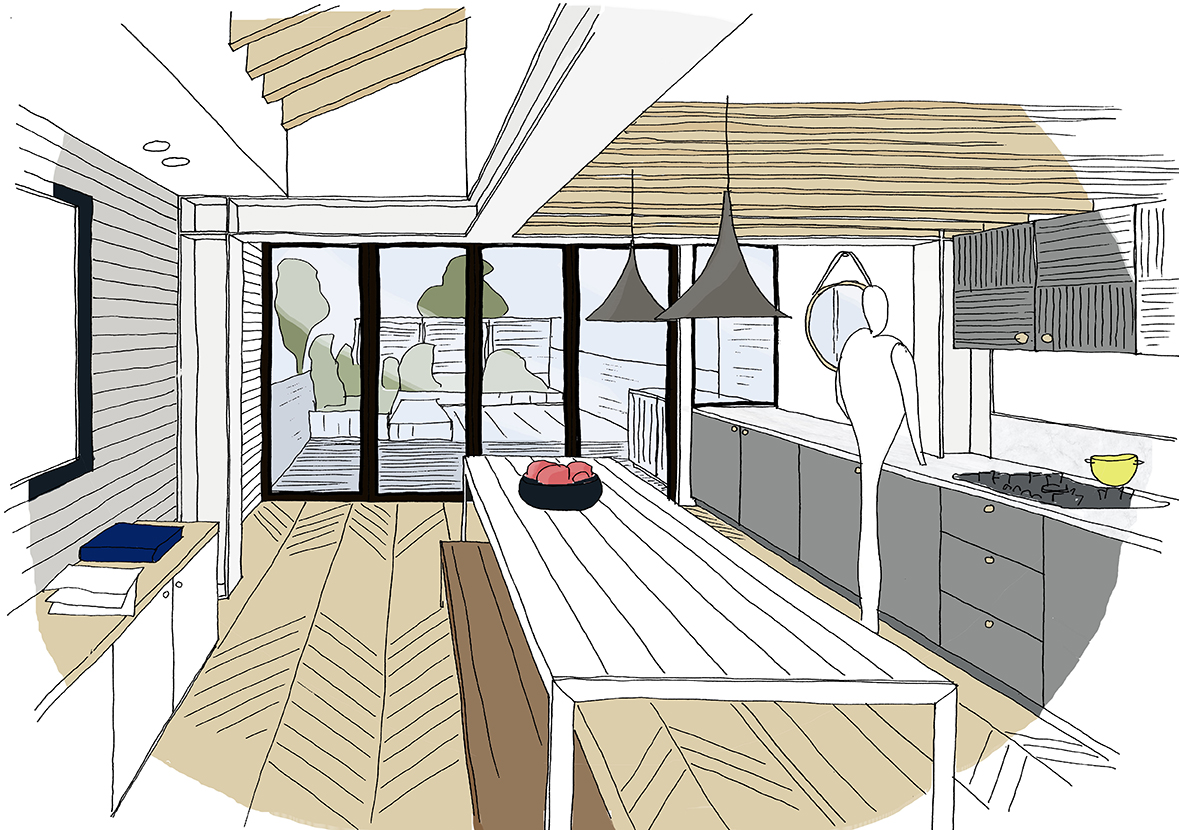
Lagom House
This Stoke Newington extension shows off its structure with exposed joists, beams and columns. With no island, this is going to be a simple, light filled space with a fun Superfront kitchen feature.
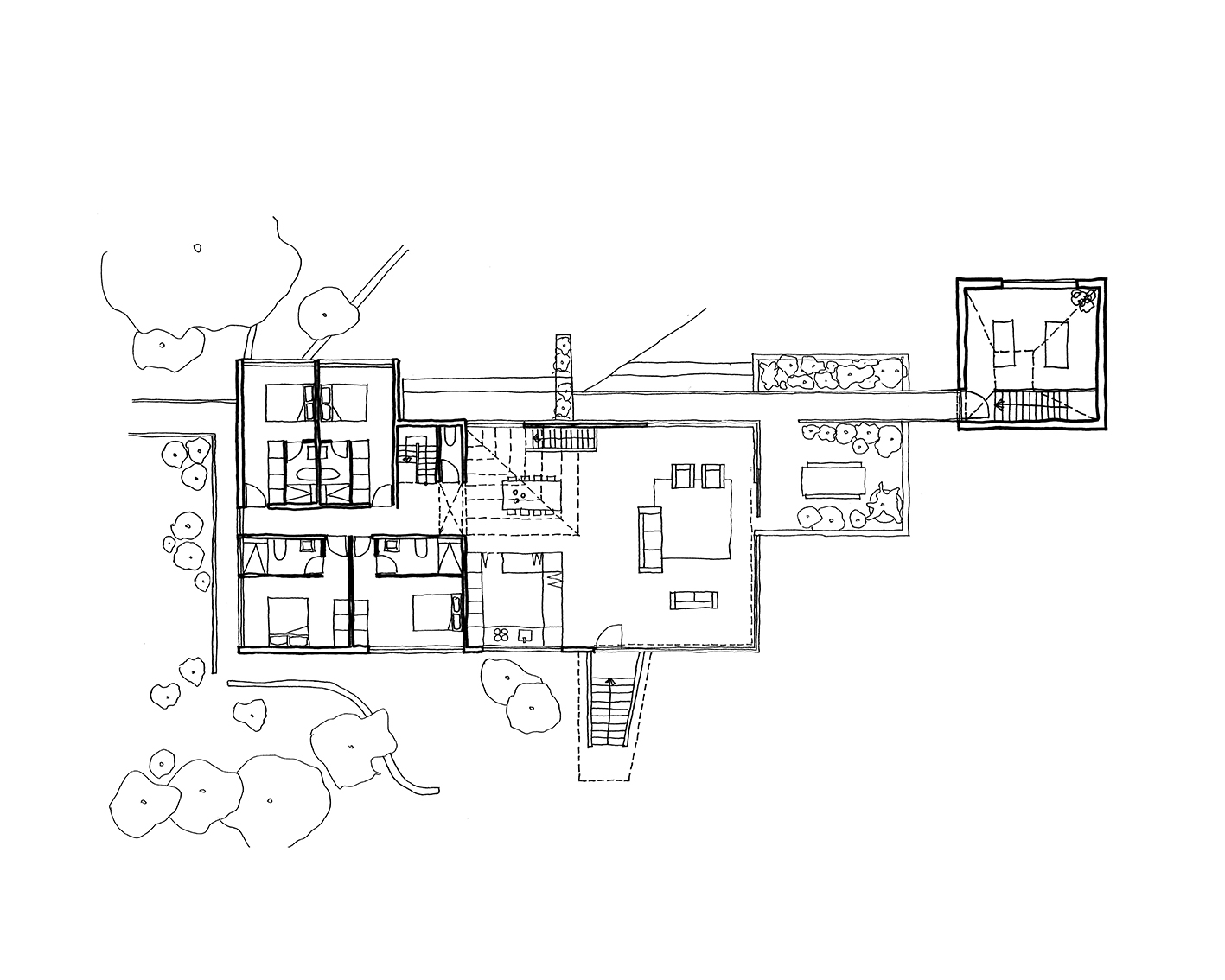
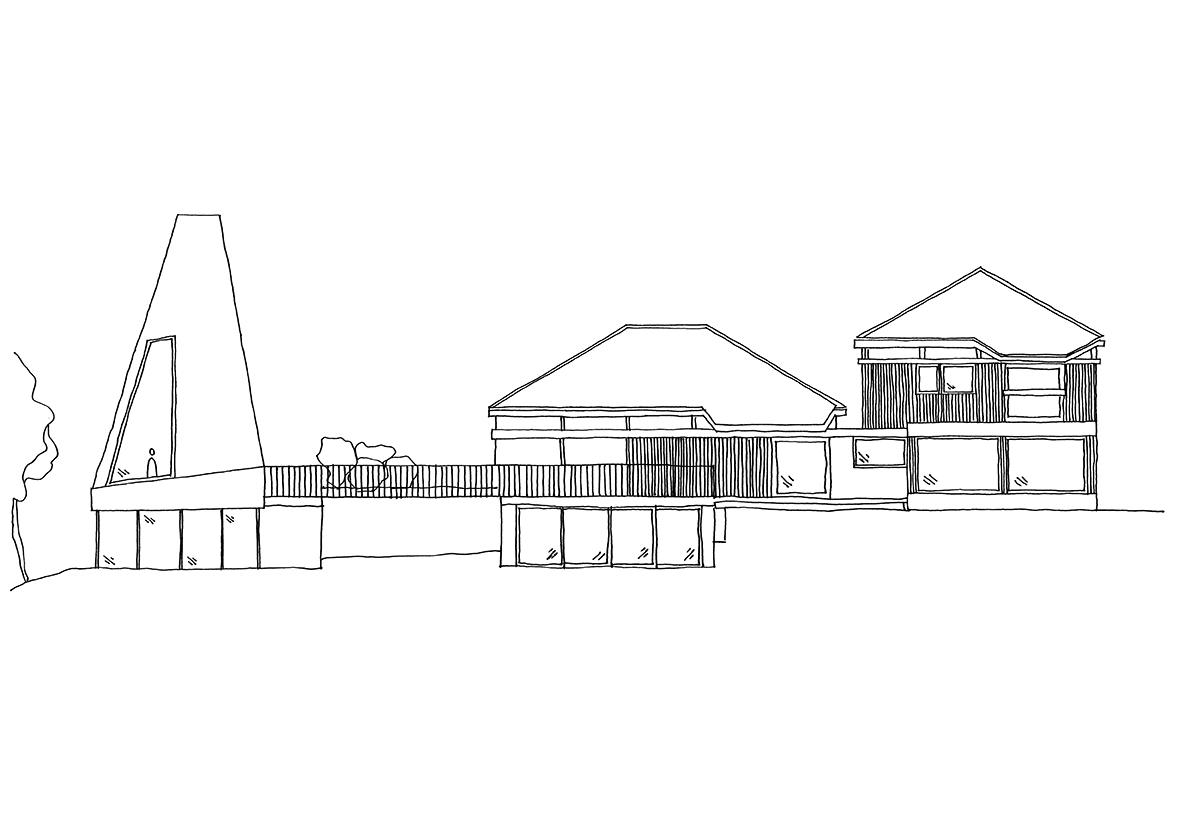
Funnel House
Nestled in a beautiful woodland setting in Bromley, our client’s brief was for a yoga and music studio connected to the existing 1960s house. Entry to the funnel studio is via a metal finned bridge, once inside a square rooflight will make a blissful shaft of light down into the zen yoga space.
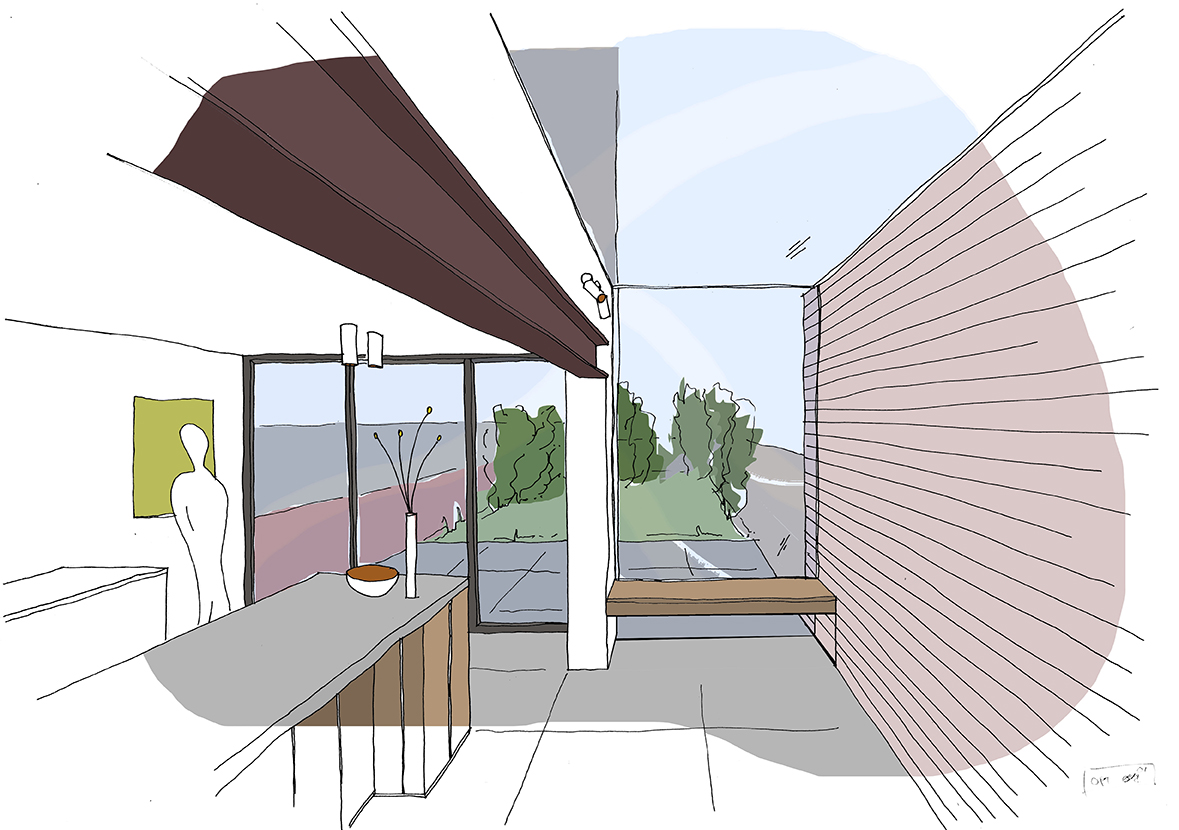
Glass House
Our client’s brief to retain and brighten their existing kitchen sees a huge ‘up and over’ rooflight against the boundary wall. A ‘floating’ seat in front of the end window provides a light filled spot to sit almost in the garden.
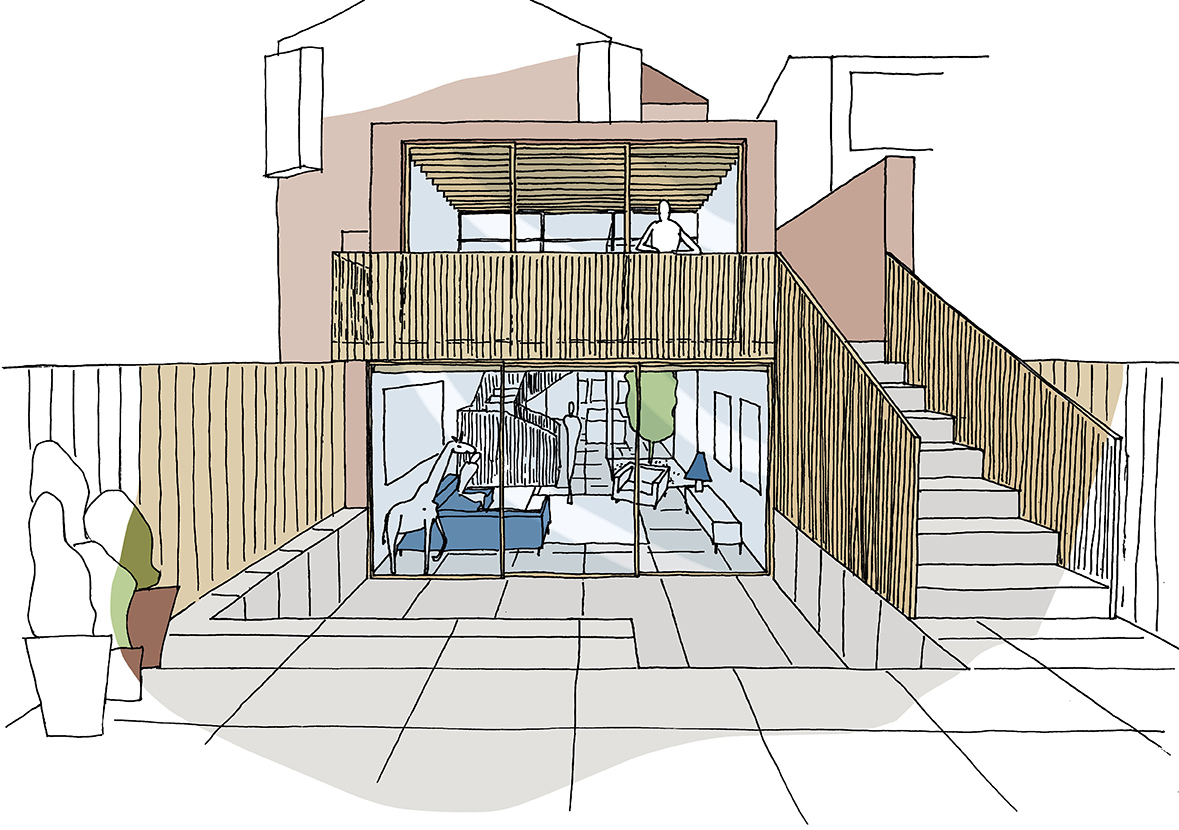
Tree House
This ambitious extension in Finchley sees a sunken courtyard to the basement level to direct light into the centre of this large house.
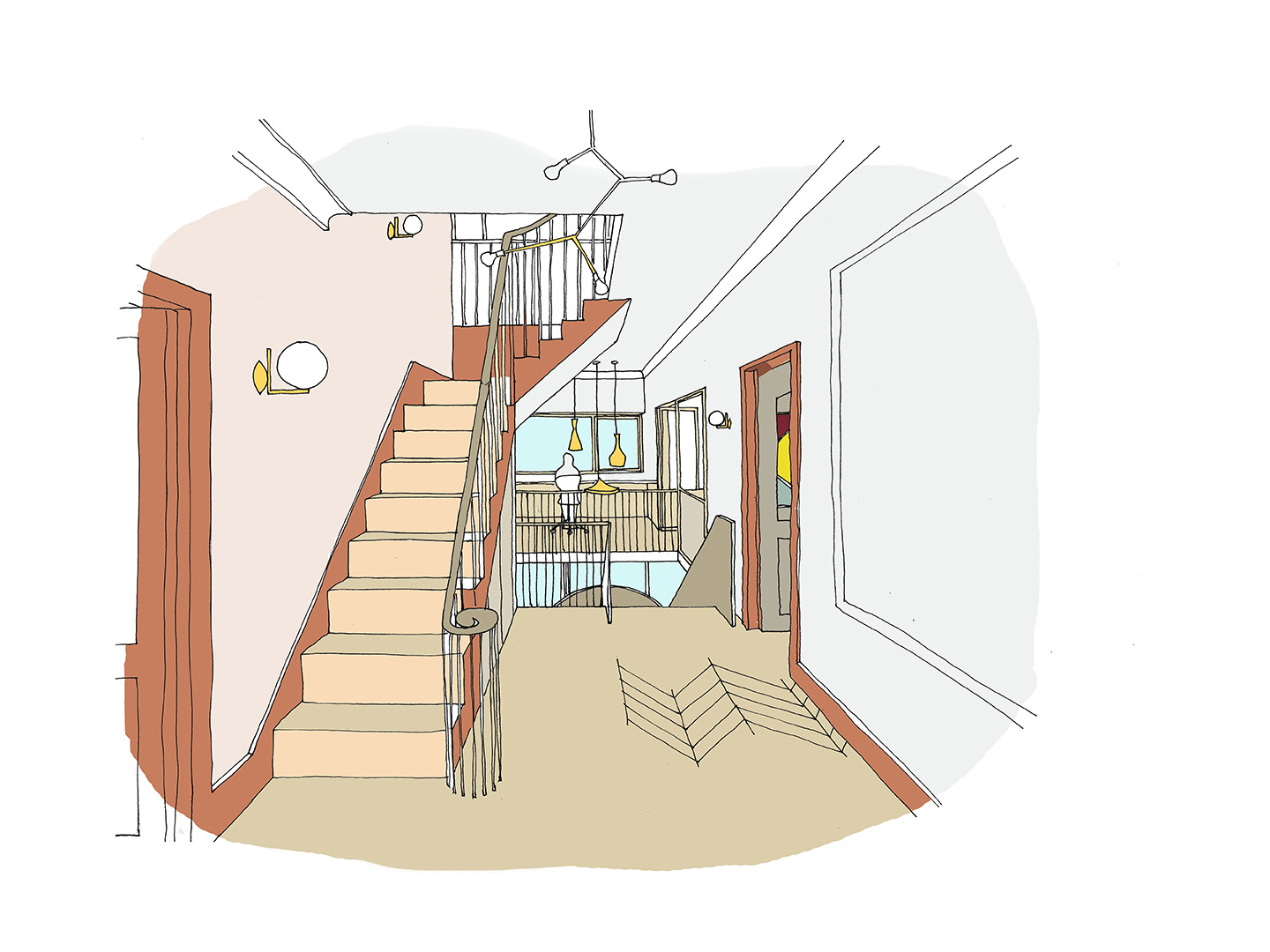
Fields House
This impressive double dwelling is getting a full refurbishment including a new stair that unlocks the lower level with new elegant, oak-framed glazed screens that open up the rear of the house.
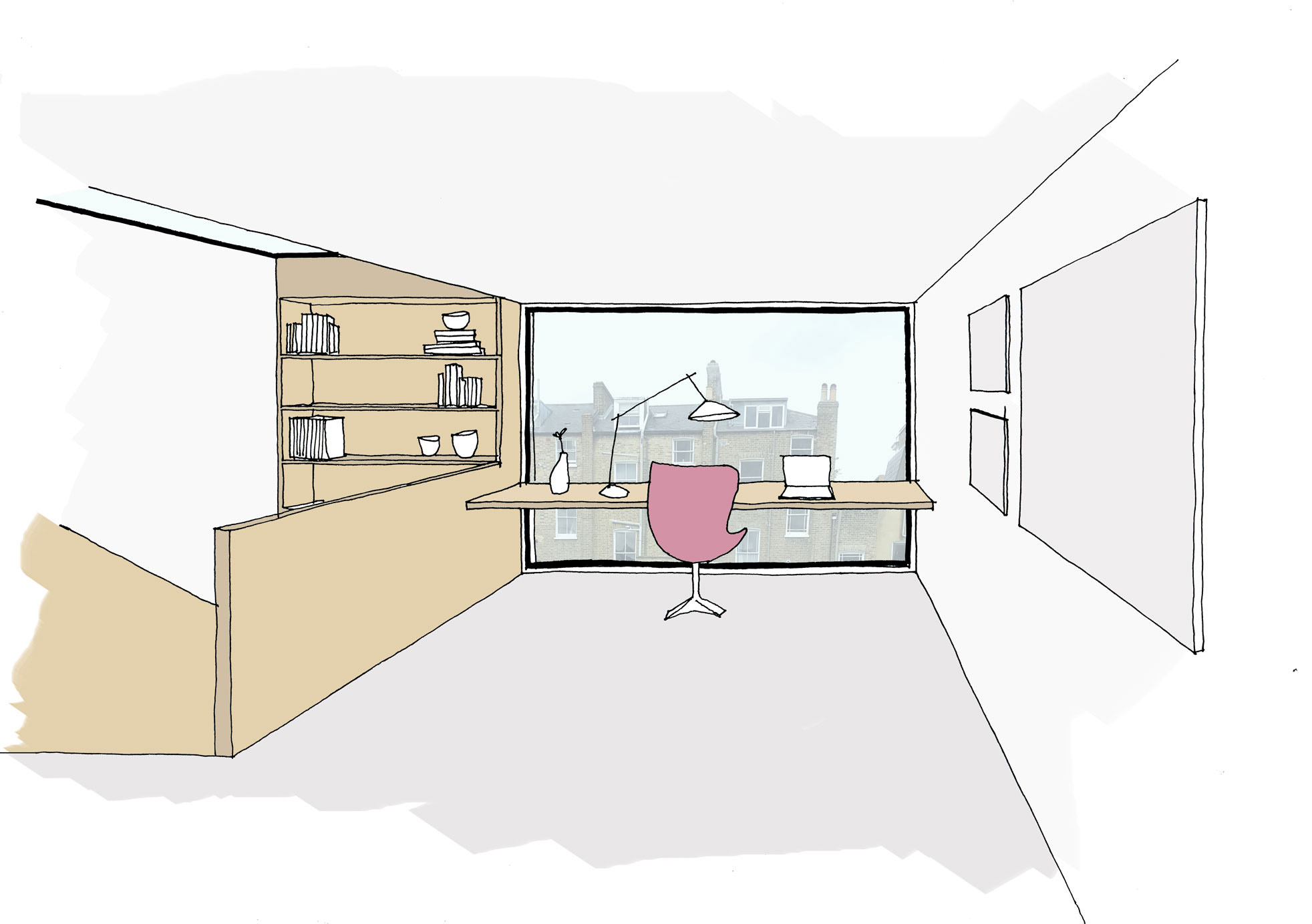
Rowlock House
Detailed brickwork and bespoke timber French doors sit on the rear of this Highbury extension. Internally, birch ply joinery create a dining bench for the kitchen and bespoke loft layout.
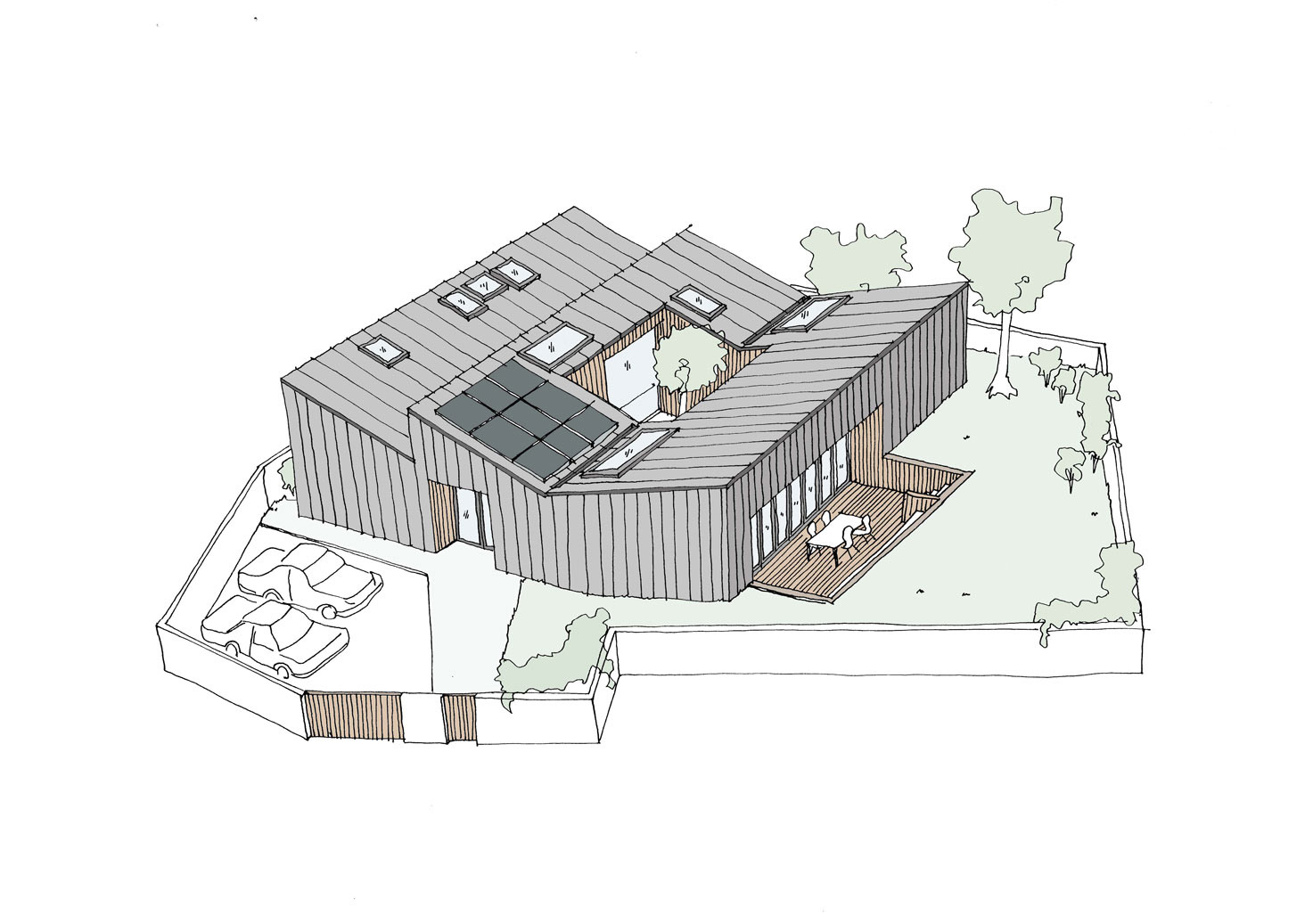
Pavilion House
Three timber clad pavilions link together for this new build in Harrow. The internal courtyard creates a central focus for the single storey plan.