Church Way
Barnet, 2021
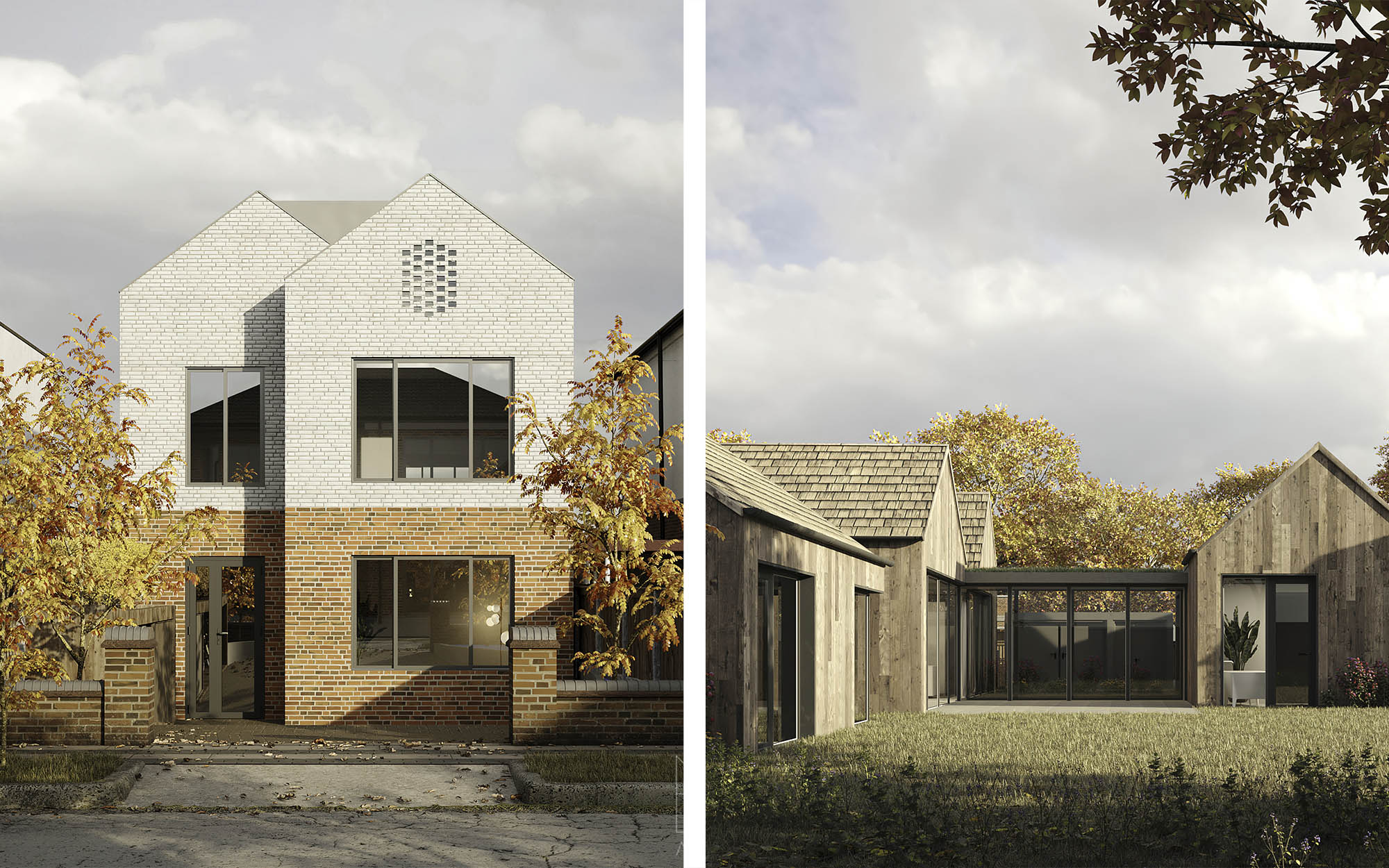
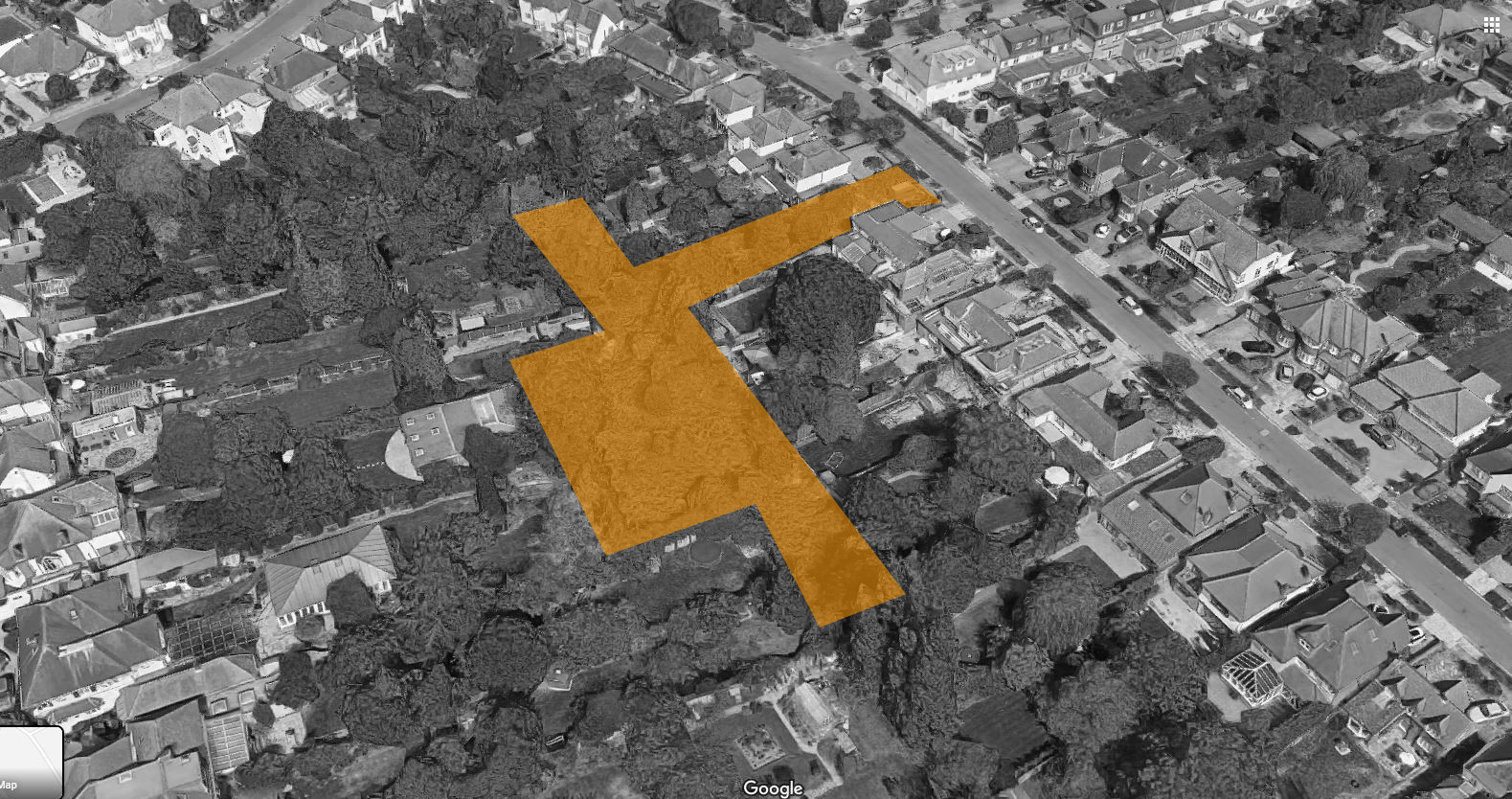
The site
This is a highly unusual site for London. Being a typical residential infill site combined with an extensive backland area, the lot is well separated from the surrounding by the deep gardens of the neighbouring houses. Originally a coach house stood on the street. The coach house and the land behind were retained by the original land owner after the rest of the land had been sold off for development.
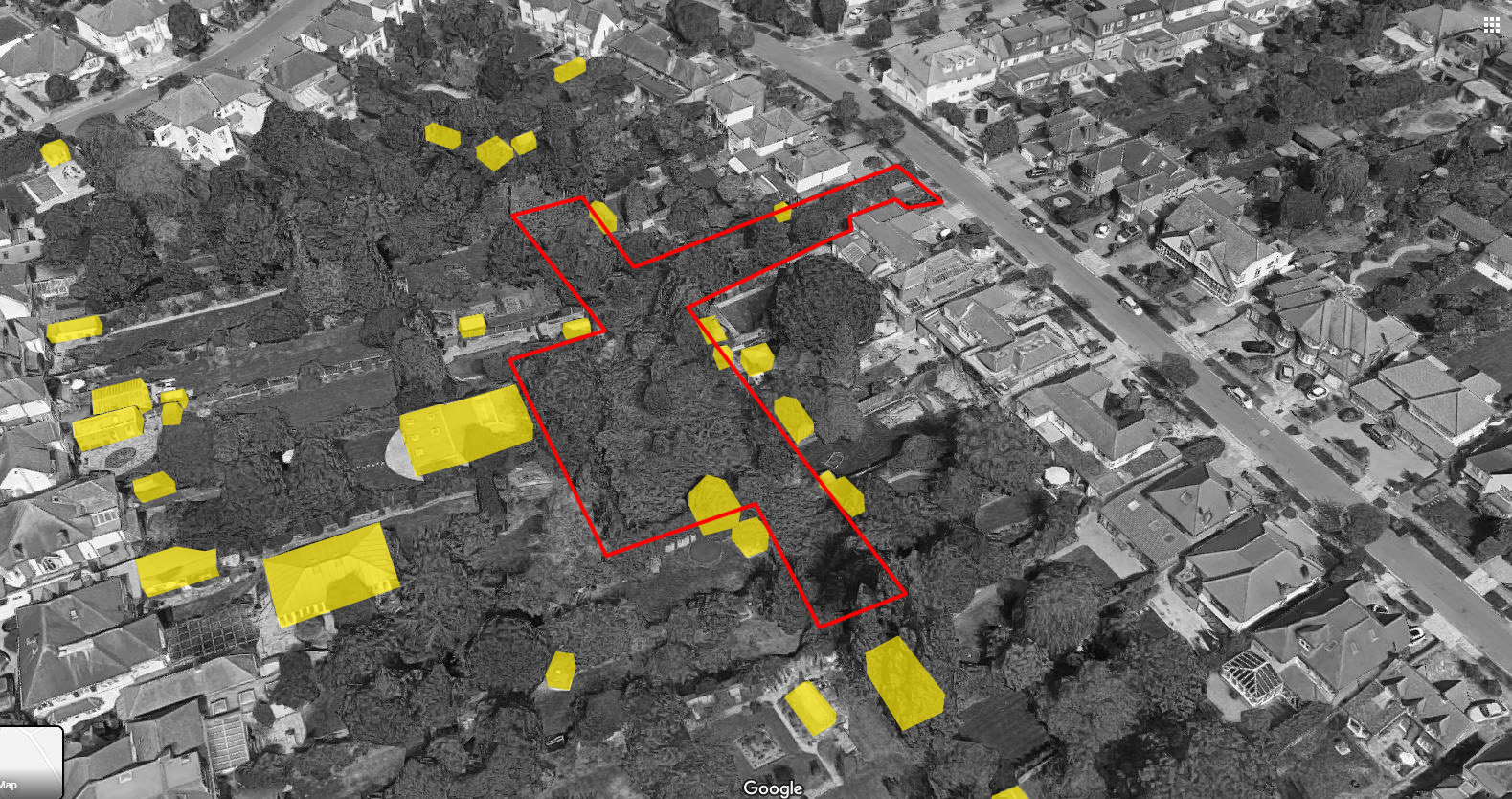
Planning permission
Applications by previous owners for planning permission on the back area of the site had previously been refused two times. However, those proposals were for houses that bore no relation to the unique features of the site and we felt a solution designed specifically for the site could be more successful. Previous applications had been refused on grounds of overlooking and potential disruption from cars driving in and out, but we felt these issues could be addressed through careful, site-specific design.
The clients
Extended family of three generations: two brothers, their spouses, young children and Grandparents. The project is a fantastic opportunity to have all three generations, living together, and using the back plot house as the main family hub, whilst keeping an element of privacy between family units.
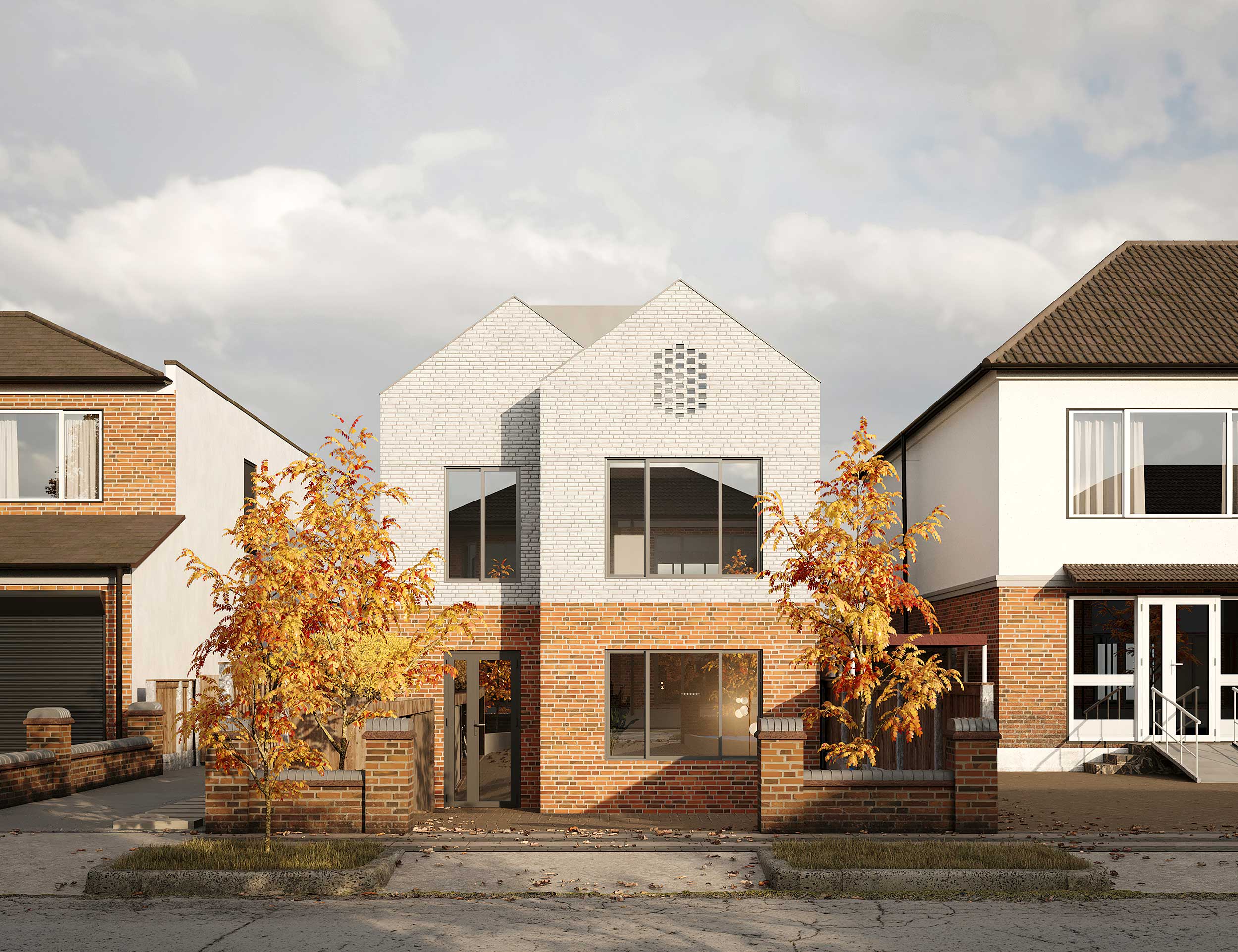
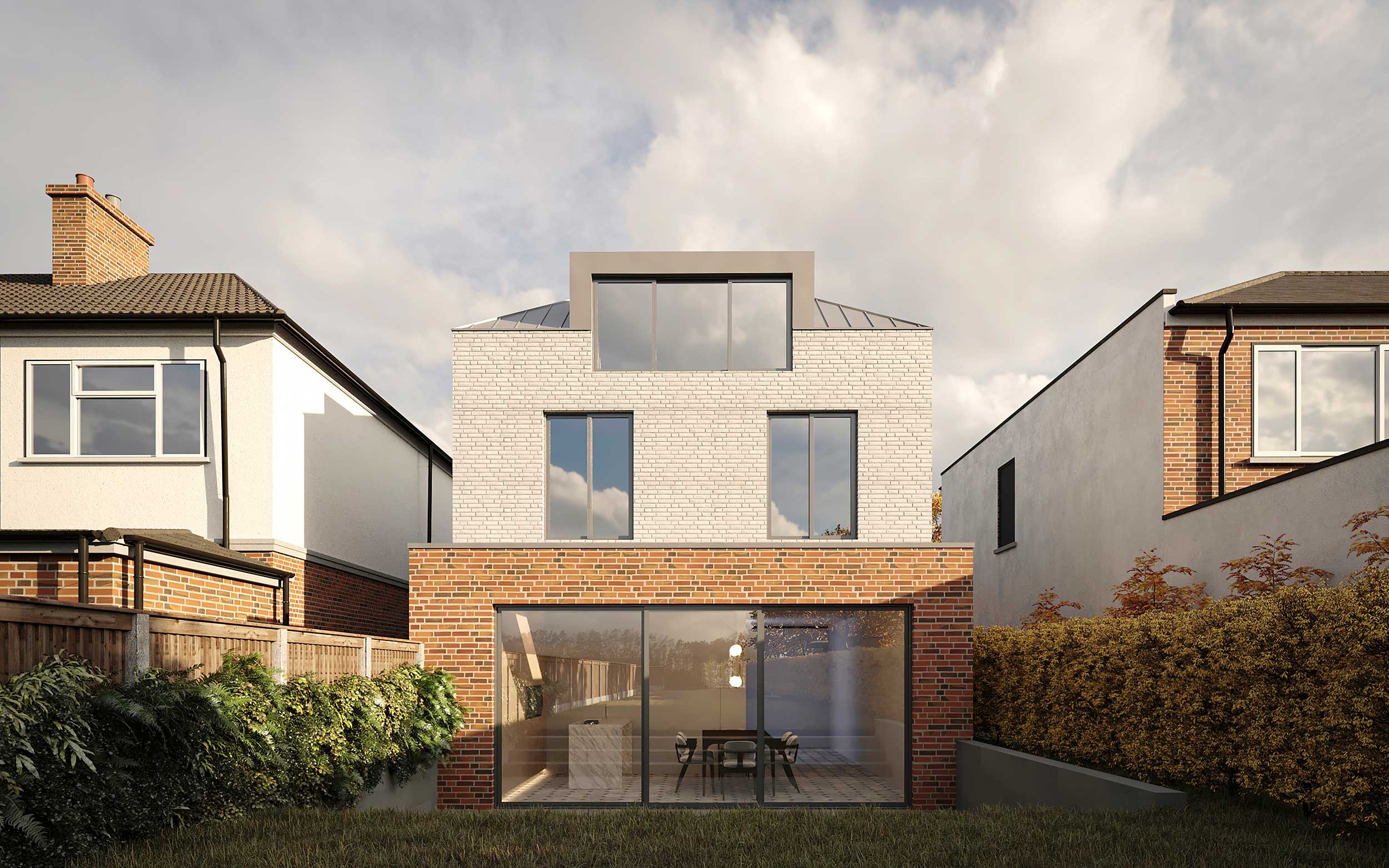
The brief
Create two independent houses for the two families, which would have the potential to obtain planning permission on this site while fulfilling all of the clients’ needs. Specifically, a 4 bedroom infill house on the street and a 3 bedroom house to the rear were requested. Originally a larger house to the rear was wanted but this was reduced in order to optimise chances of obtaining planning approval.
The Design
As the context of the two houses was very different, very different design solutions were sought. The house on the street is very much a vertical house designed to fit in well with the adjacent houses along the street, picking up on the forms and materials of those houses but stripping them back and inverting them in a playful variation on the conventional.
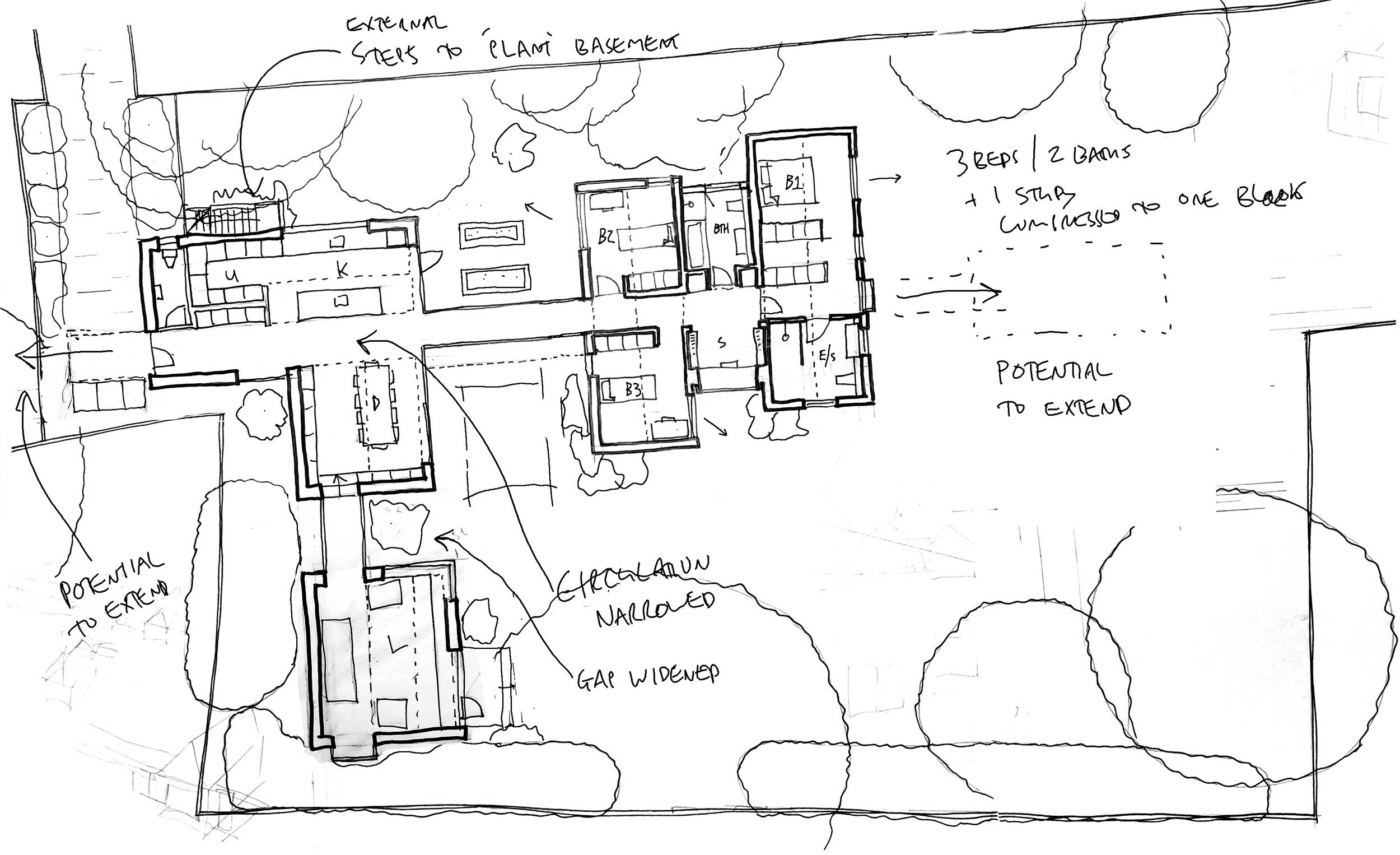

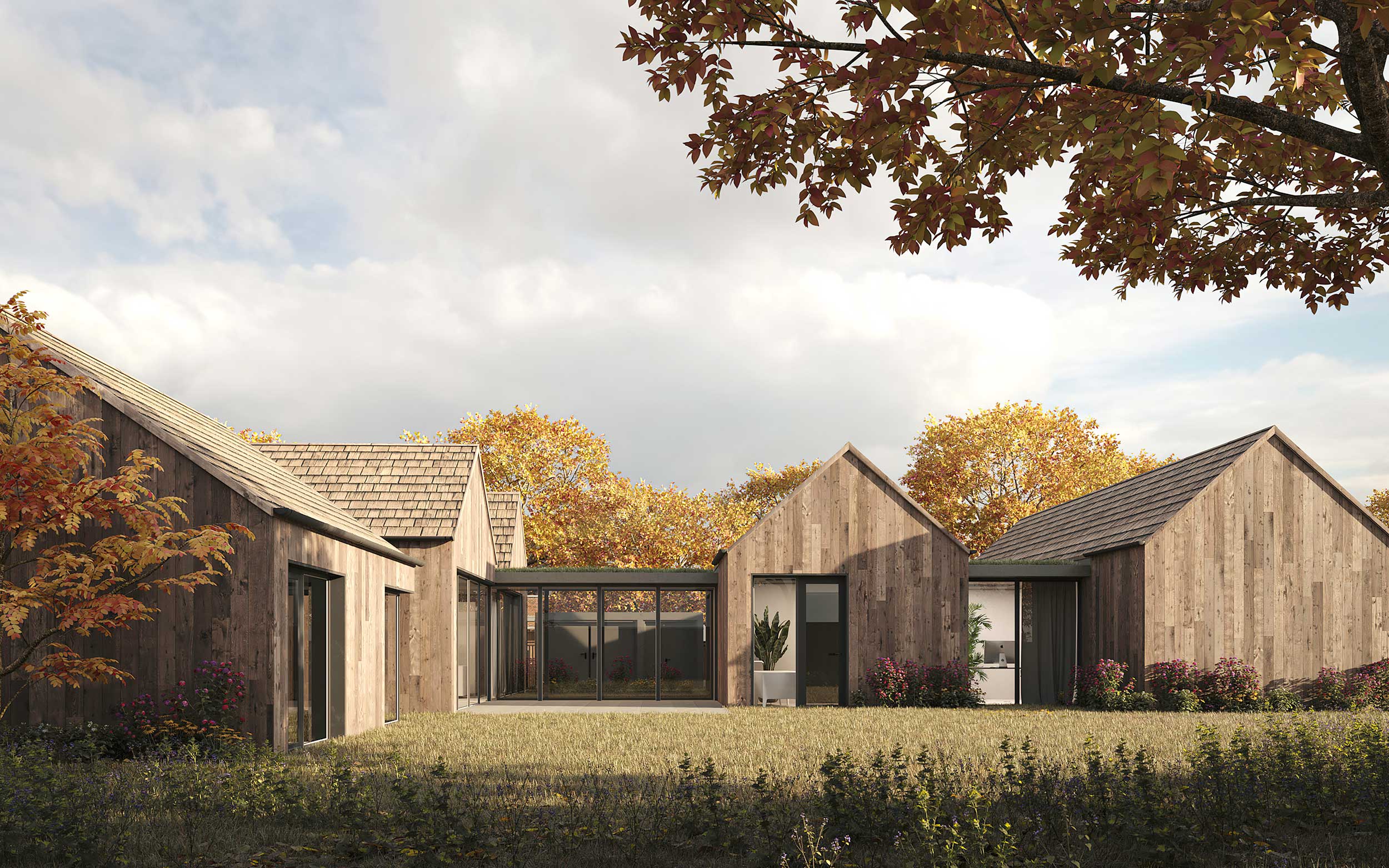
Rear House
The design of the house to the rear is again driven by the context, but this time the context is the multiple sheds and garden buildings that are a notable feature of the adjoining gardens. The proposal picks this up in the concept of a ‘house of sheds’ –a collection of small structures, shed-like in scale and material, that are loosely arranged and linked by minimal glazed corridors with a green roof on top. The idea being that the new house will belnd in well with its surroundings.
Both houses are designed with healthy homes principles and low-carbon design in mind. From strategic decisions on form, orientation and openings to the materials and finishes used the houses will be healthy, vibrant, low-energy homes.
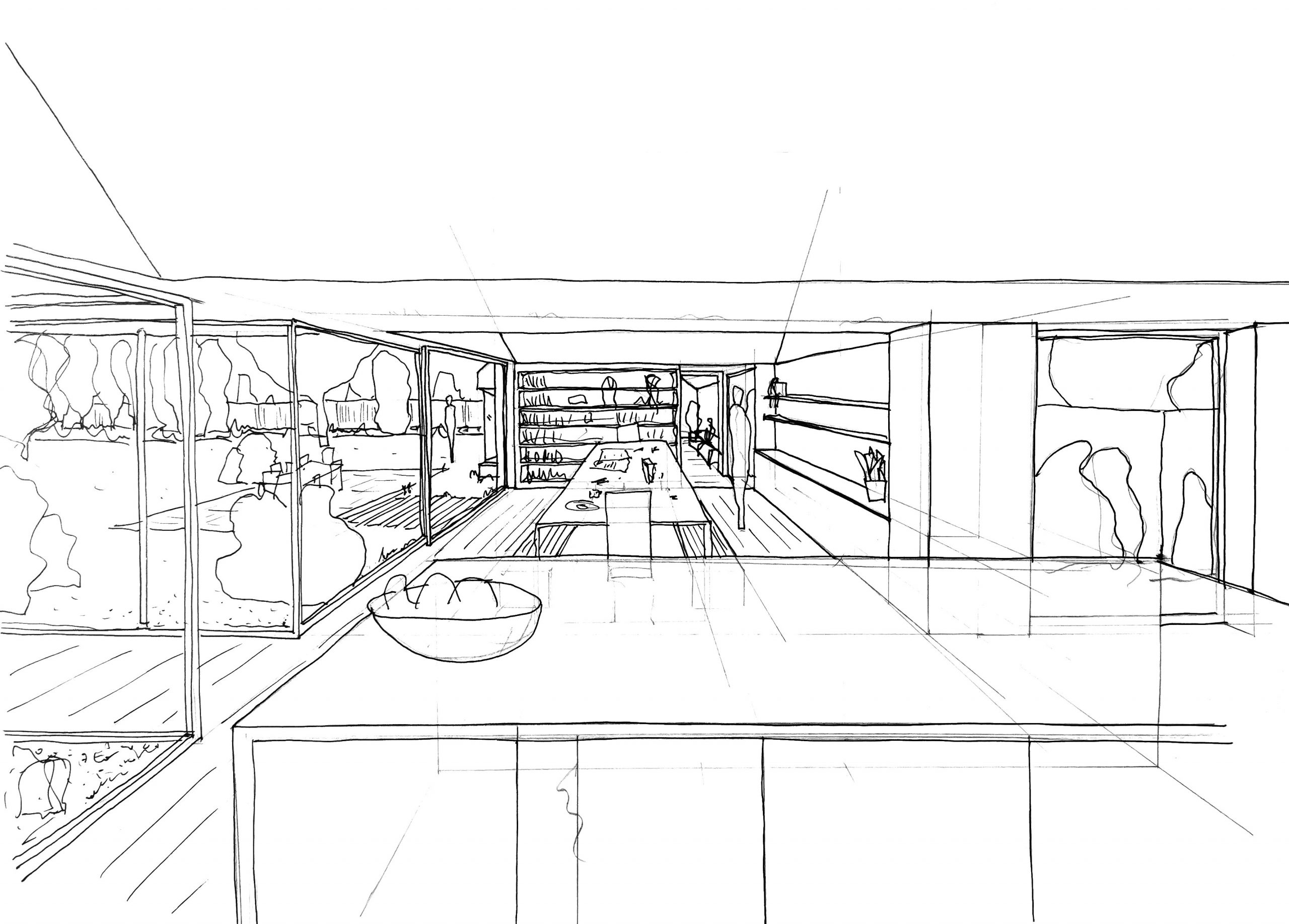
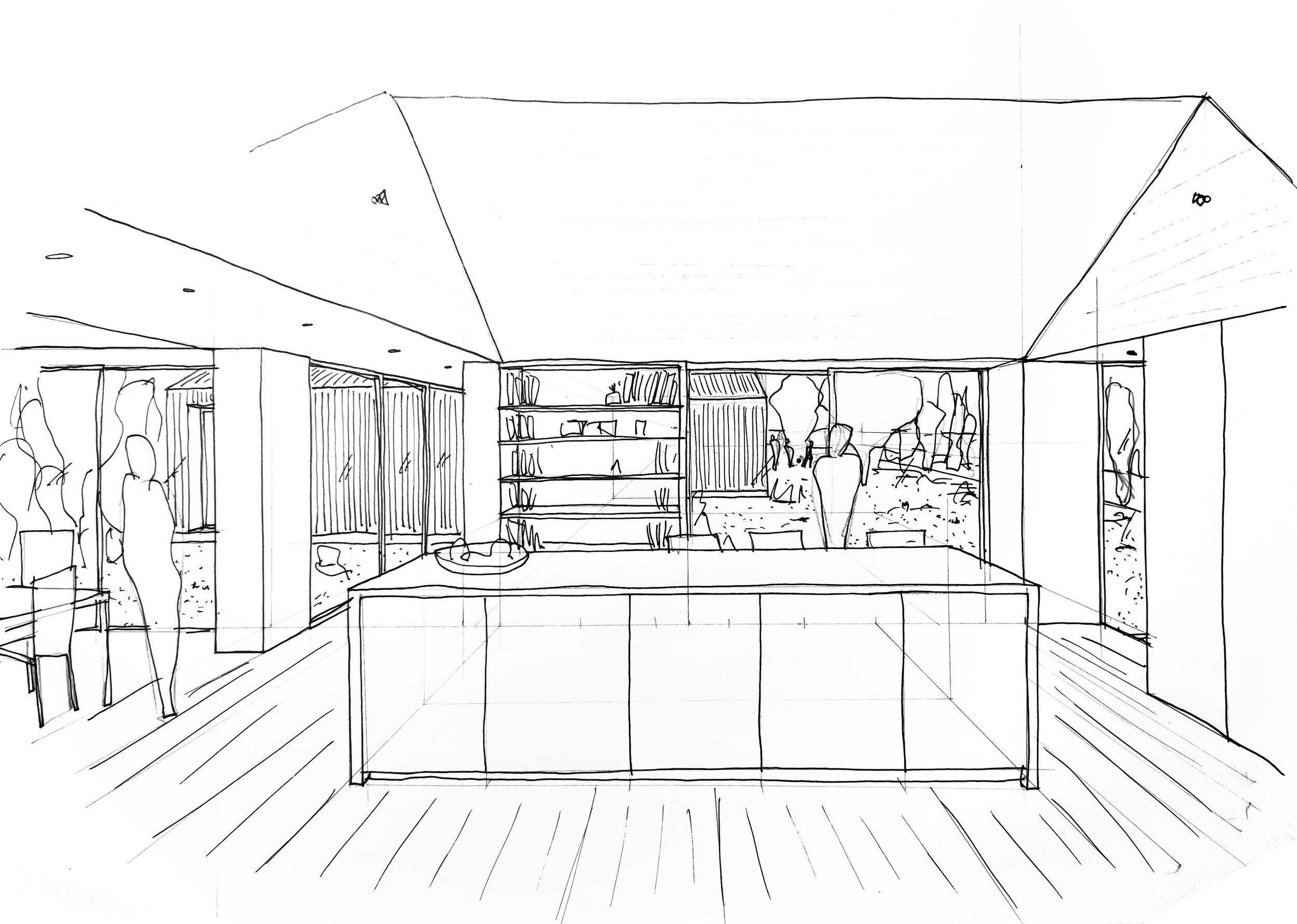
Project leader: Stephen Roe
3D Visualisations: EN AIM
About us
Bradley Van Der Straeten is an award winning architecture studio that specialises in refurbishing, extending and building homes for private clients. Established by friends George Bradley and Ewald Van Der Straeten in 2010 the studio loves creating colourful, fun and liveable spaces. To find out more about our story click here.
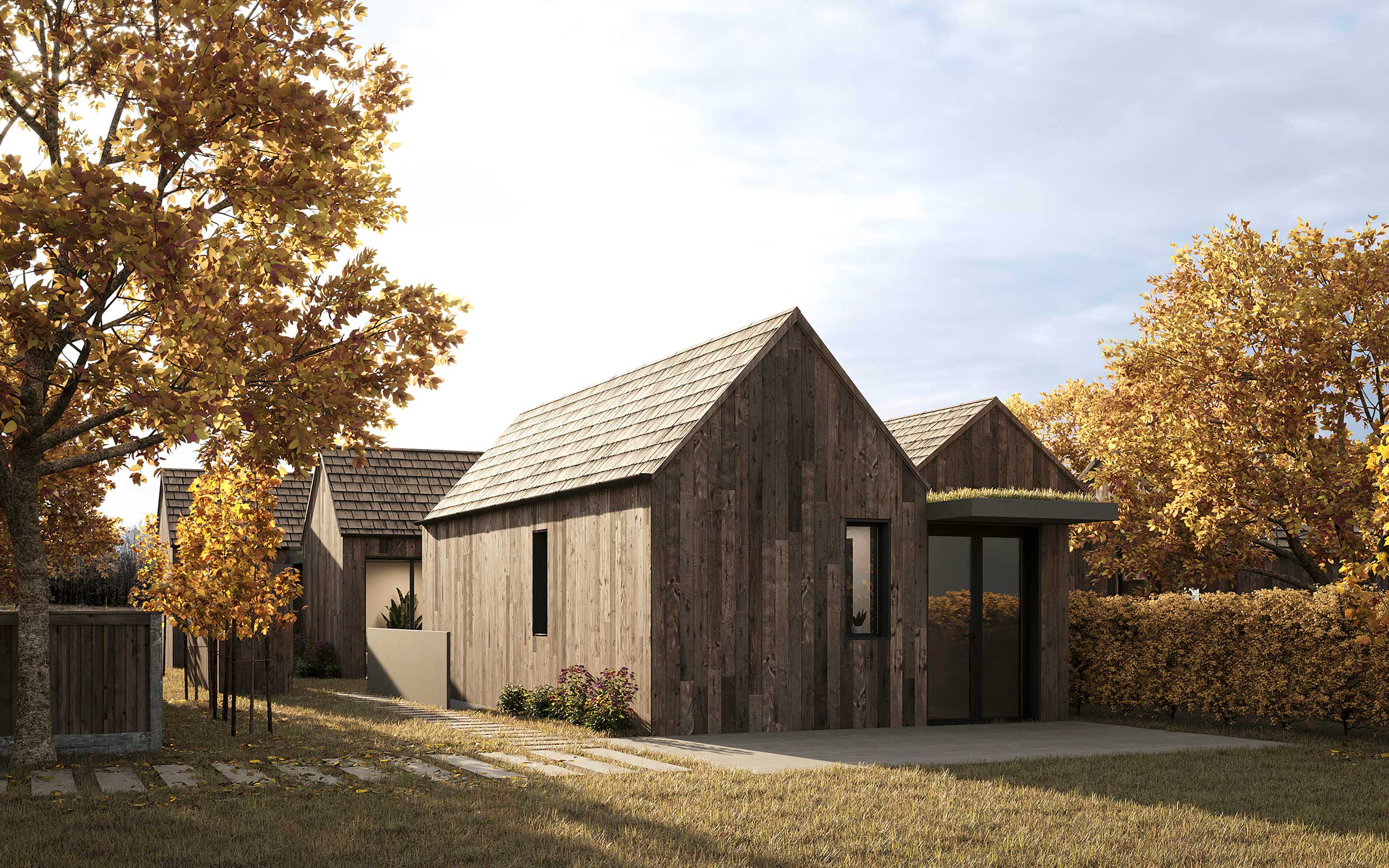
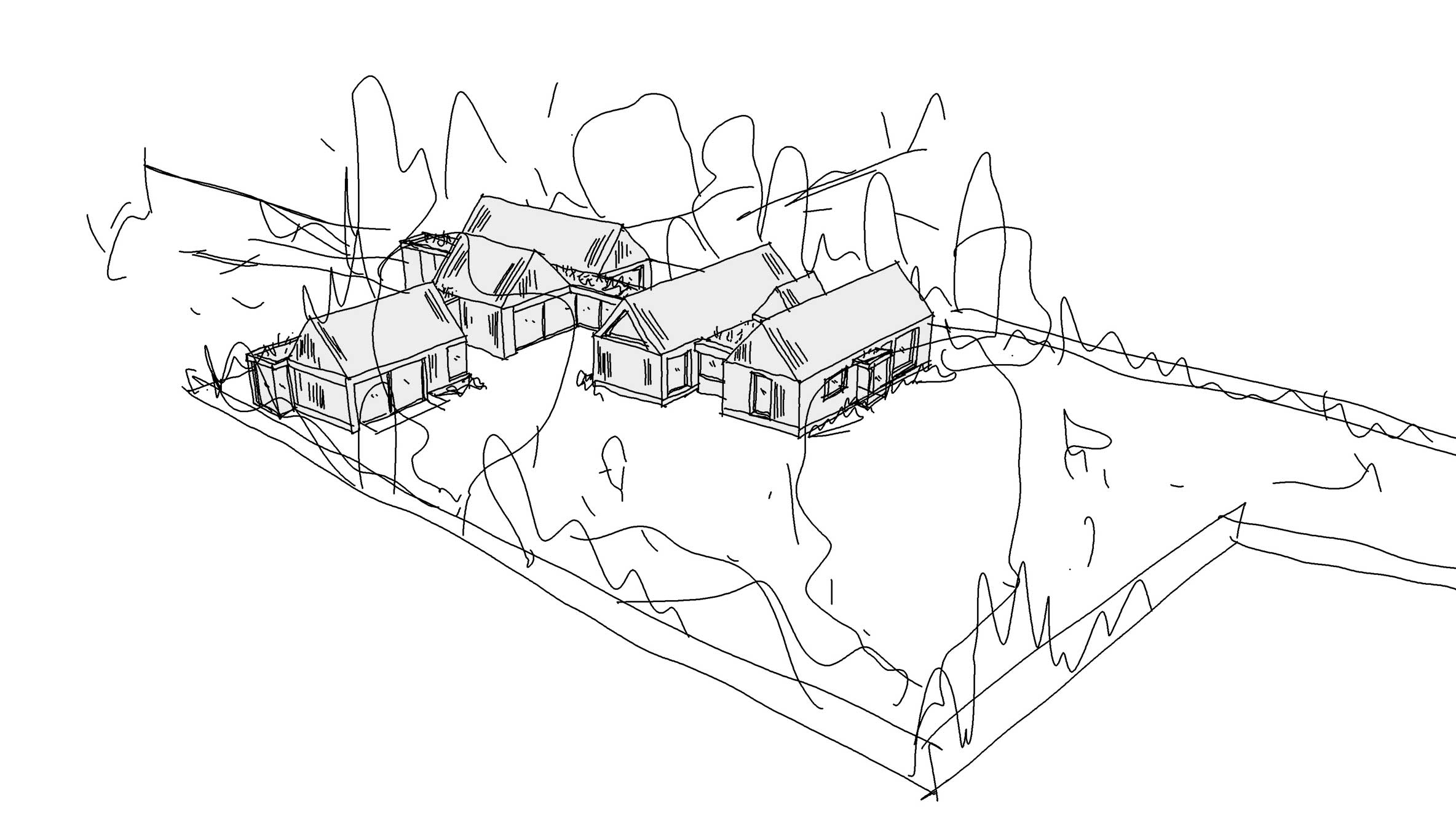
Podcast
Listen to George and Ewald discussing another project of ours on the Another Architecture Podcast.
Sign up to our mailing list here:
Contact
If you would like to talk to us about your home, contact us.