Thornhill
Islington, 2022
A respectfully modernized Grade II listed terrace in Islington, that provides its owners a quiet and secluded retreat.
‘Jessica and the team at BVDS managed to carry excitement through from the beginning of the process until the completion of the build’
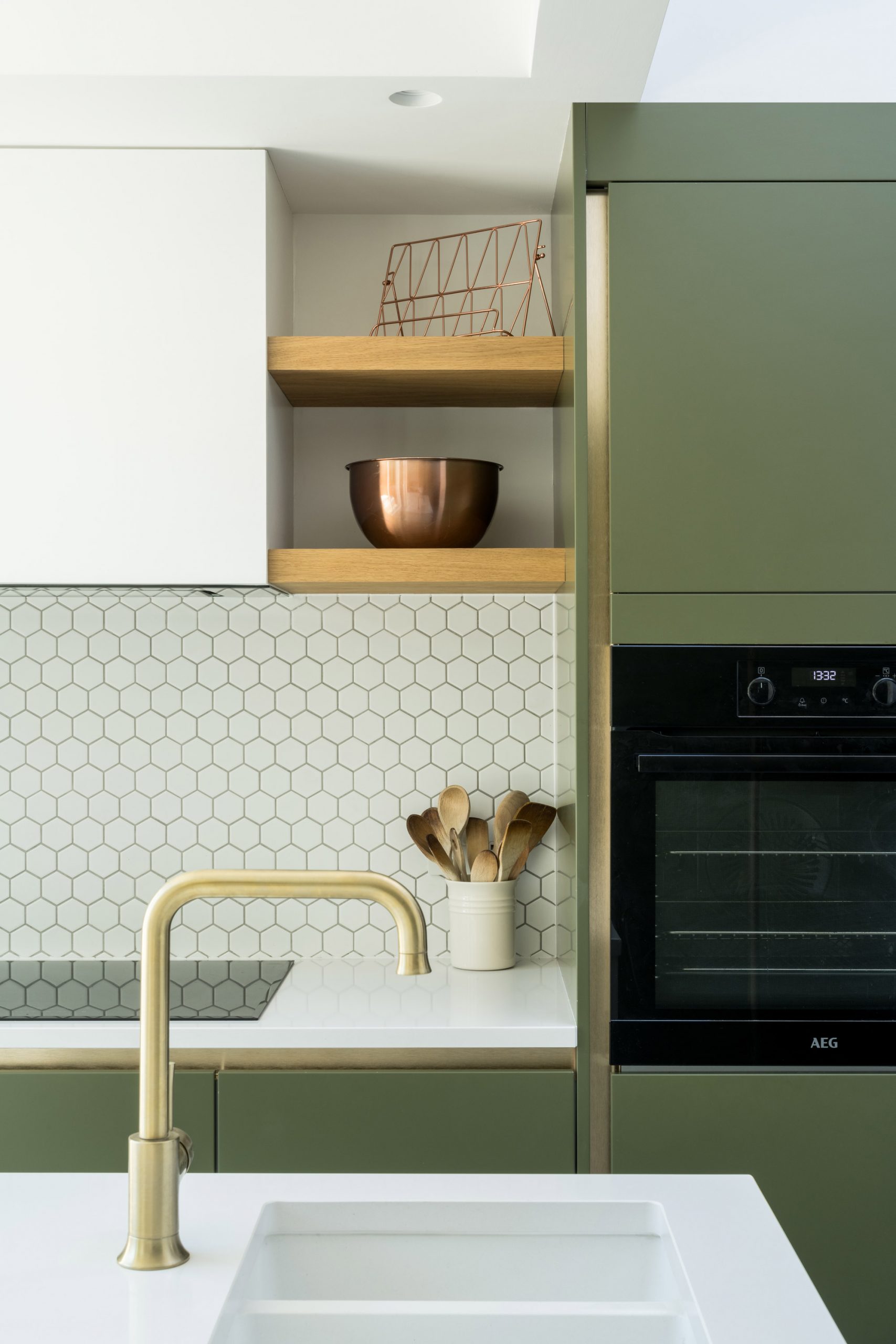
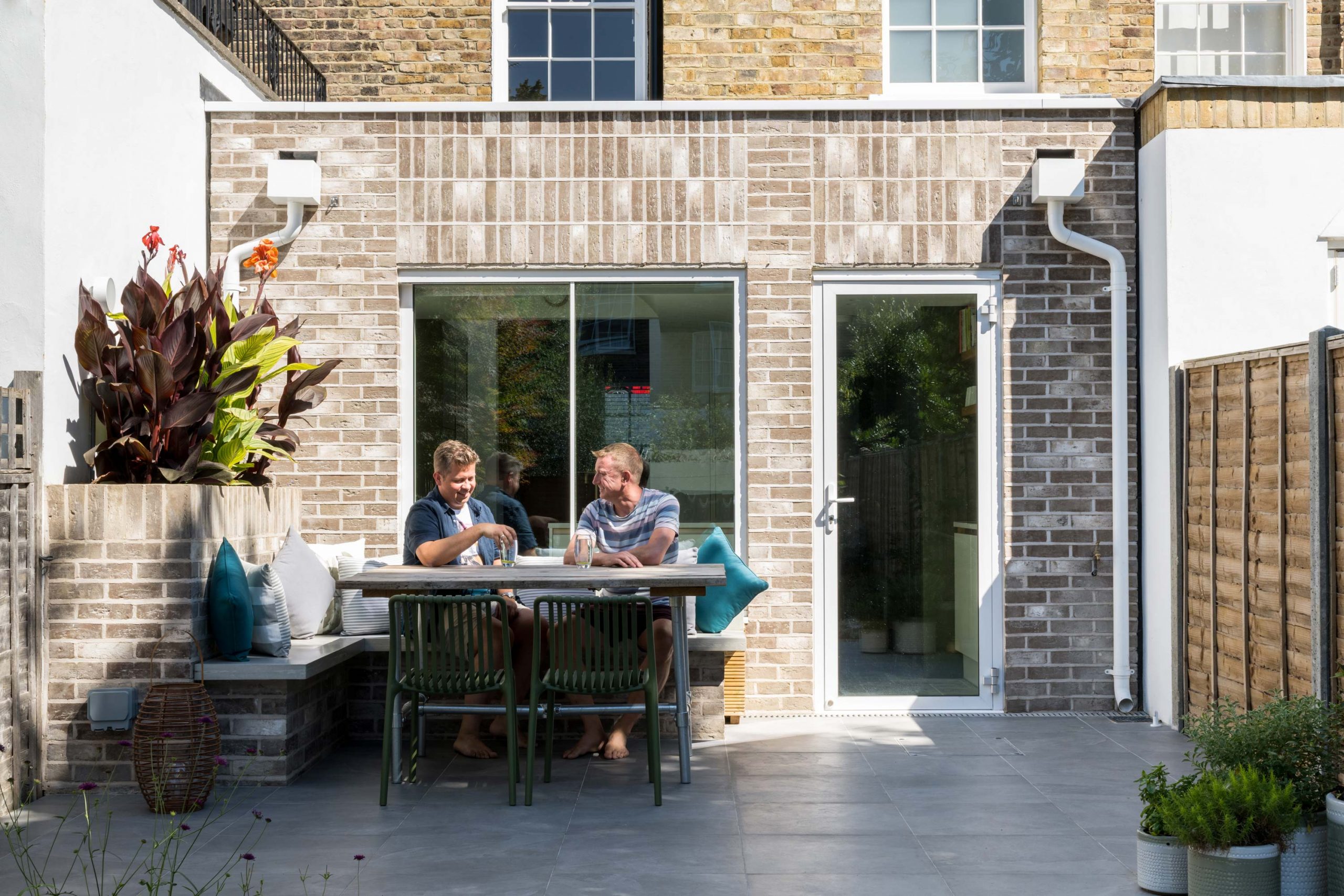
The Client
We were recommended to our clients by a previous client of ours. They were looking for an architect to help them transform their beautiful Grade II listed property in Islington.
The Property
The original house, spread over three floors, was in poor condition and had lost its charm. Original features, such as the covings and skirting boards, had been removed and replaced with unsympathetic interventions. The property had never been extended before, but the neighbours on both sides had, which left the rear of the house with an underwhelming small window, single access door and a space outside waiting for development.
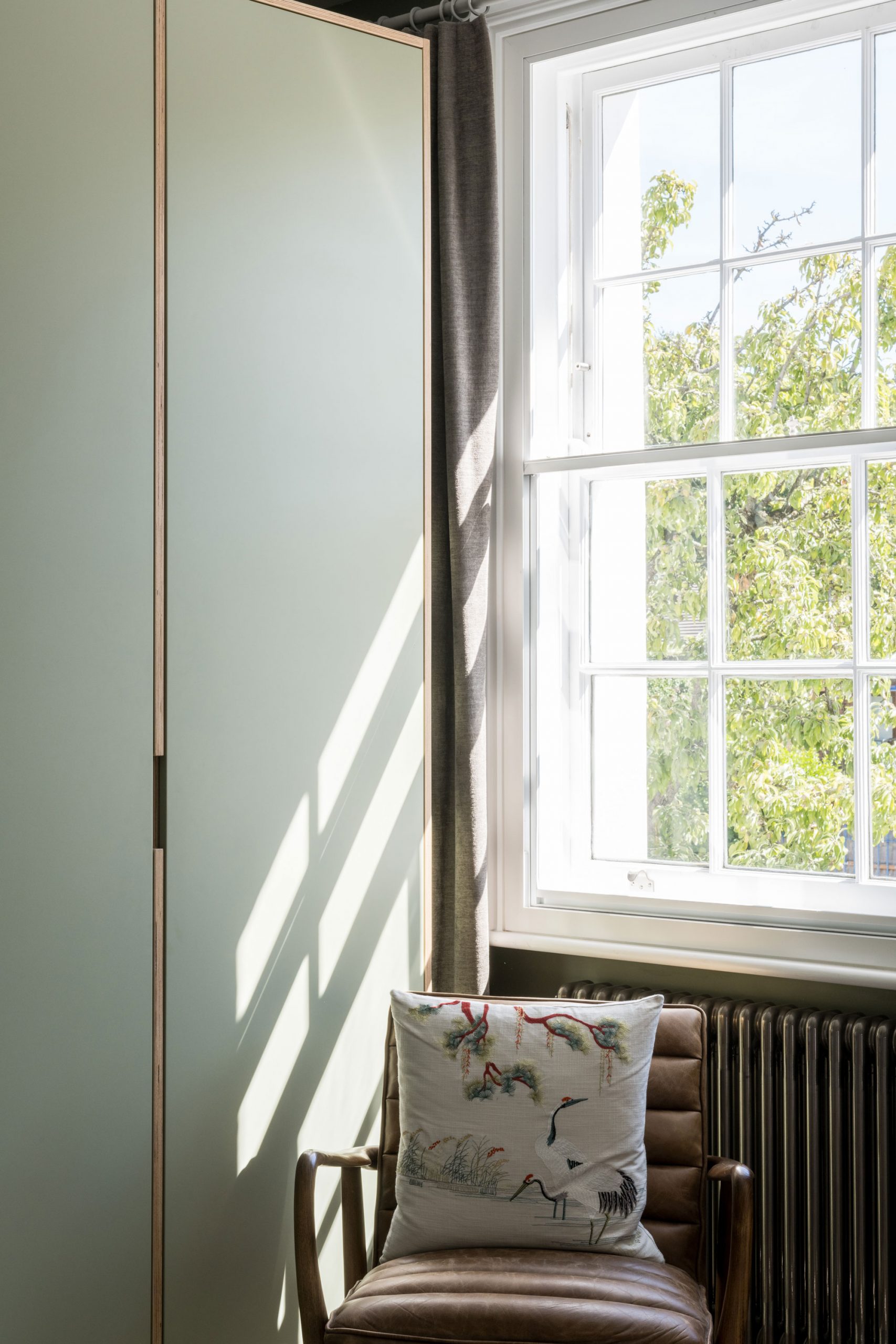
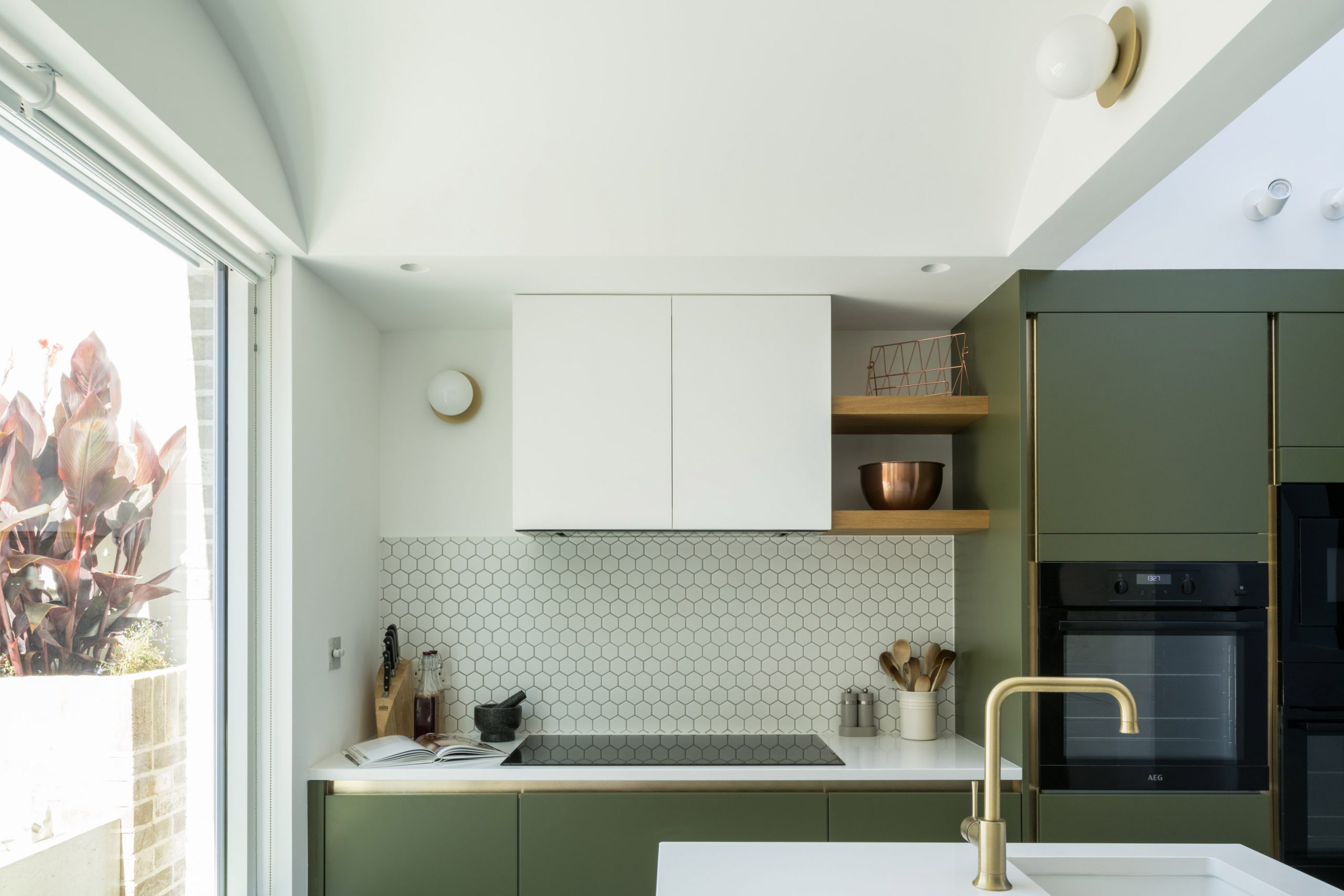
The Brief
Our clients wanted to renovate the entire property, including a small extension to provide a new bathroom and provision for a study space. On the lower ground floor, they wanted to extend to create a good sized, kitchen, dining and living space – an open plan series of connected spaces with a better outlook to the quiet, loved garden.
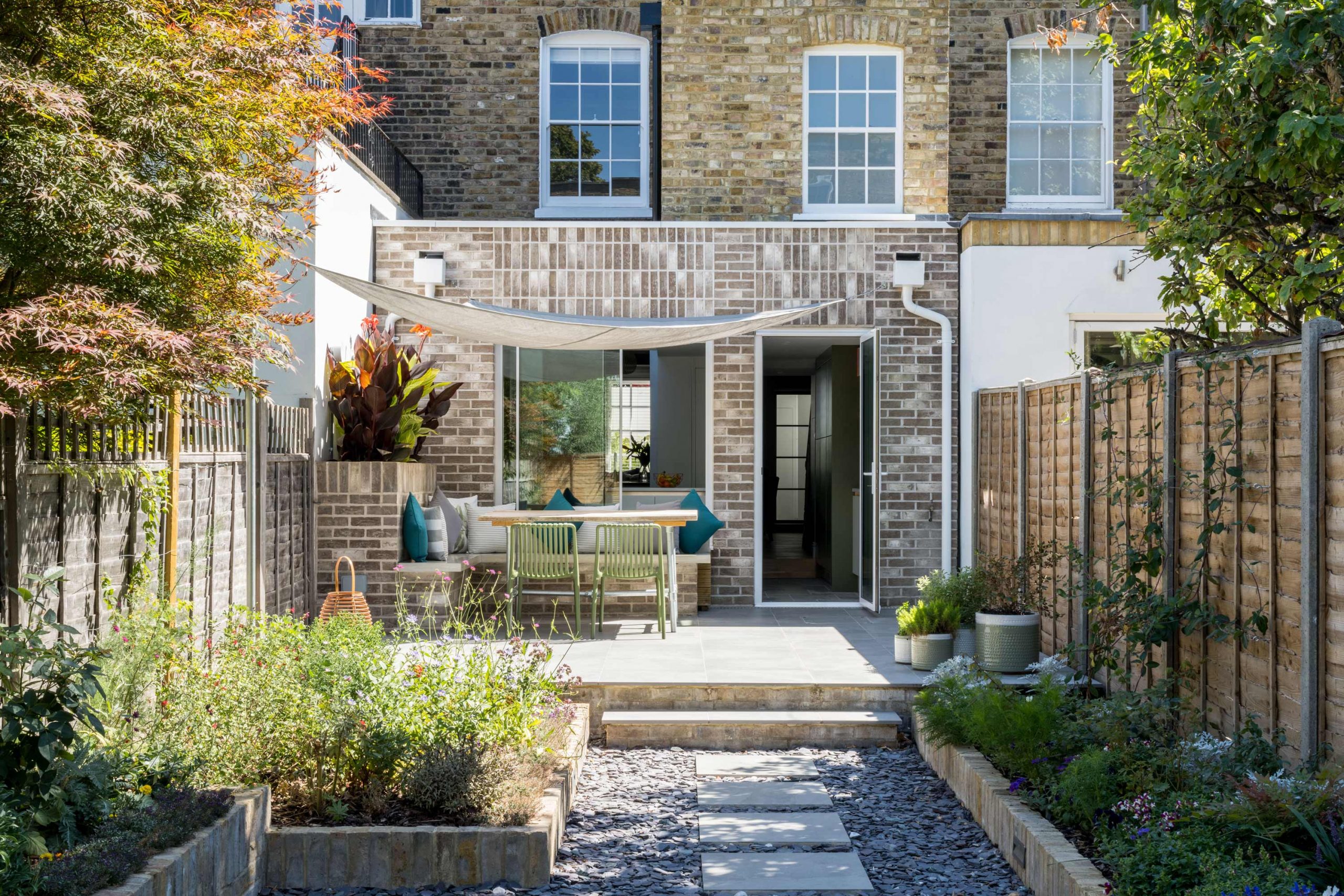
The challenge with the brief was to achieve the open plan living spaces, whilst satisfying Islington council’s requirements for respecting the plan-form of the original building. In non-planning speak, this meant keeping most of the back wall of the house on the lower ground floor, so we had to be clever with how we extended and how we made the living spaces flow.
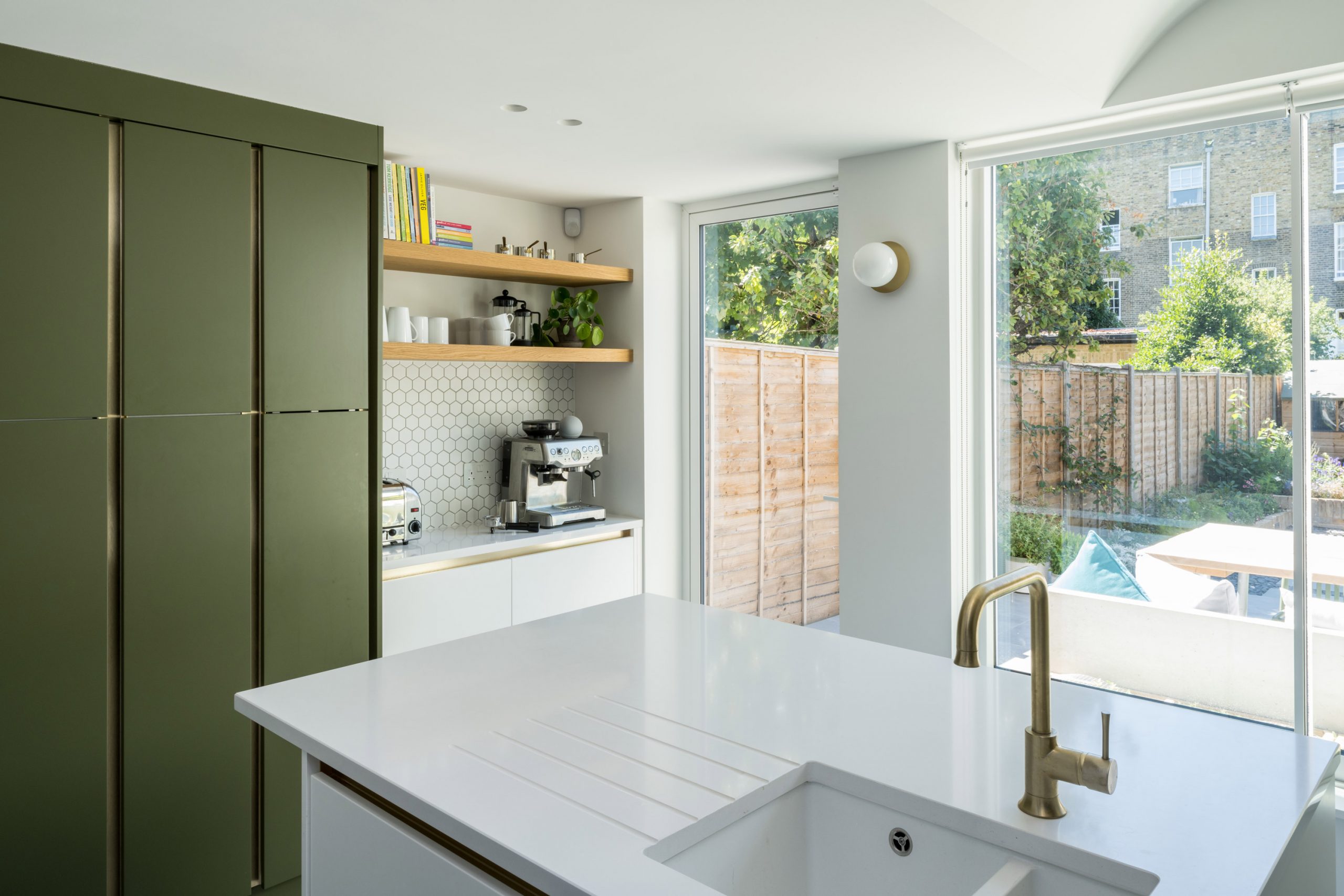
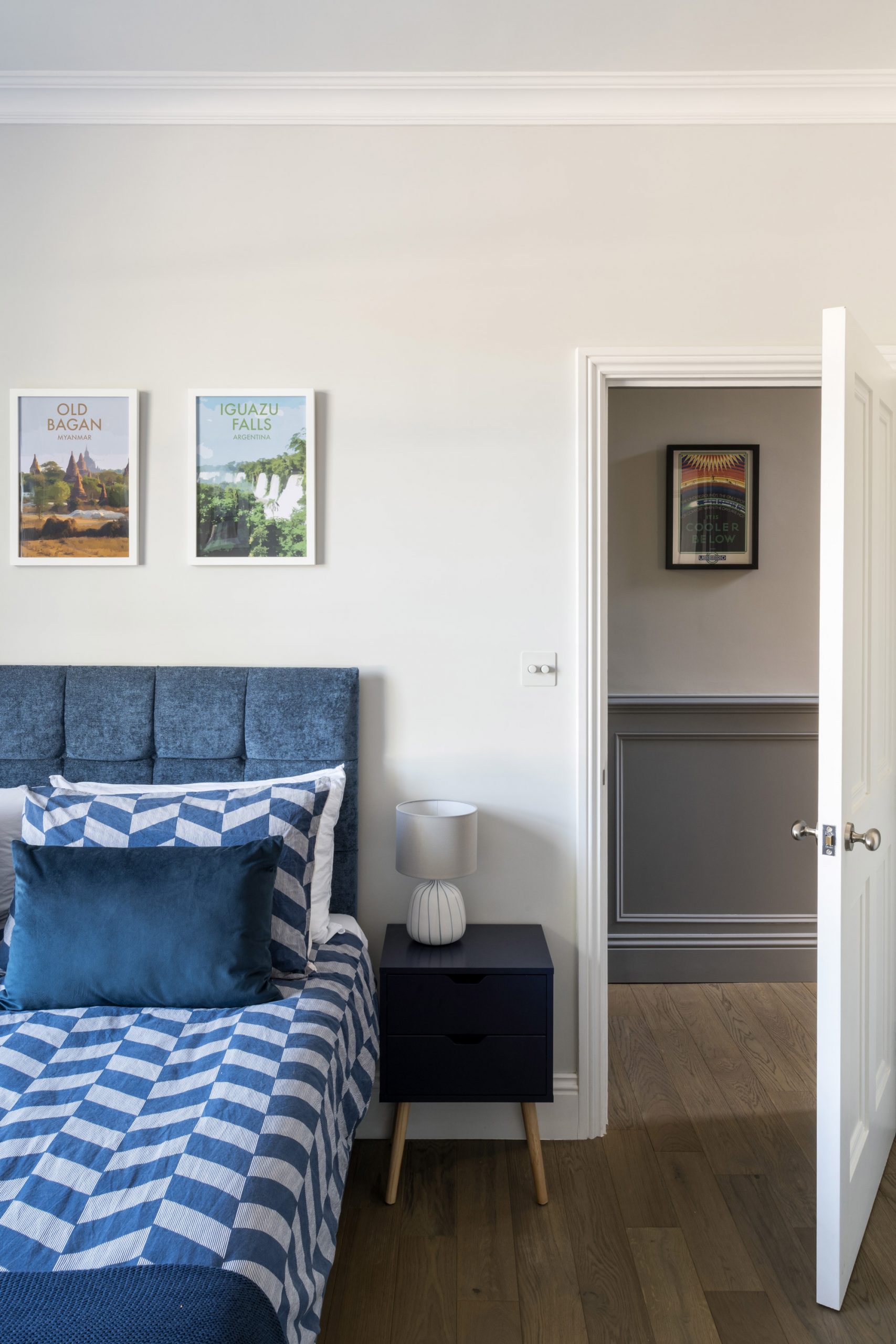
‘One of our favourite spaces is the bedroom – it has a tranquillity about it. Its strange when you move back into a house that’s been transformed as it doesn’t necessarily feel like home immediately, but that room did’
The Design Solution
After testing a few iterations with the kitchen in the main body of the house we soon realised, with the challenge of keeping the rear wall, the best space for the kitchen was to face onto the rear garden. The layout of the kitchen responded directly to the tight constraints presented by the council (the new rear room had to remain smaller than the existing lounge) so we rotated the kitchen island to be perpendicular from the main run of units and face out onto the garden.
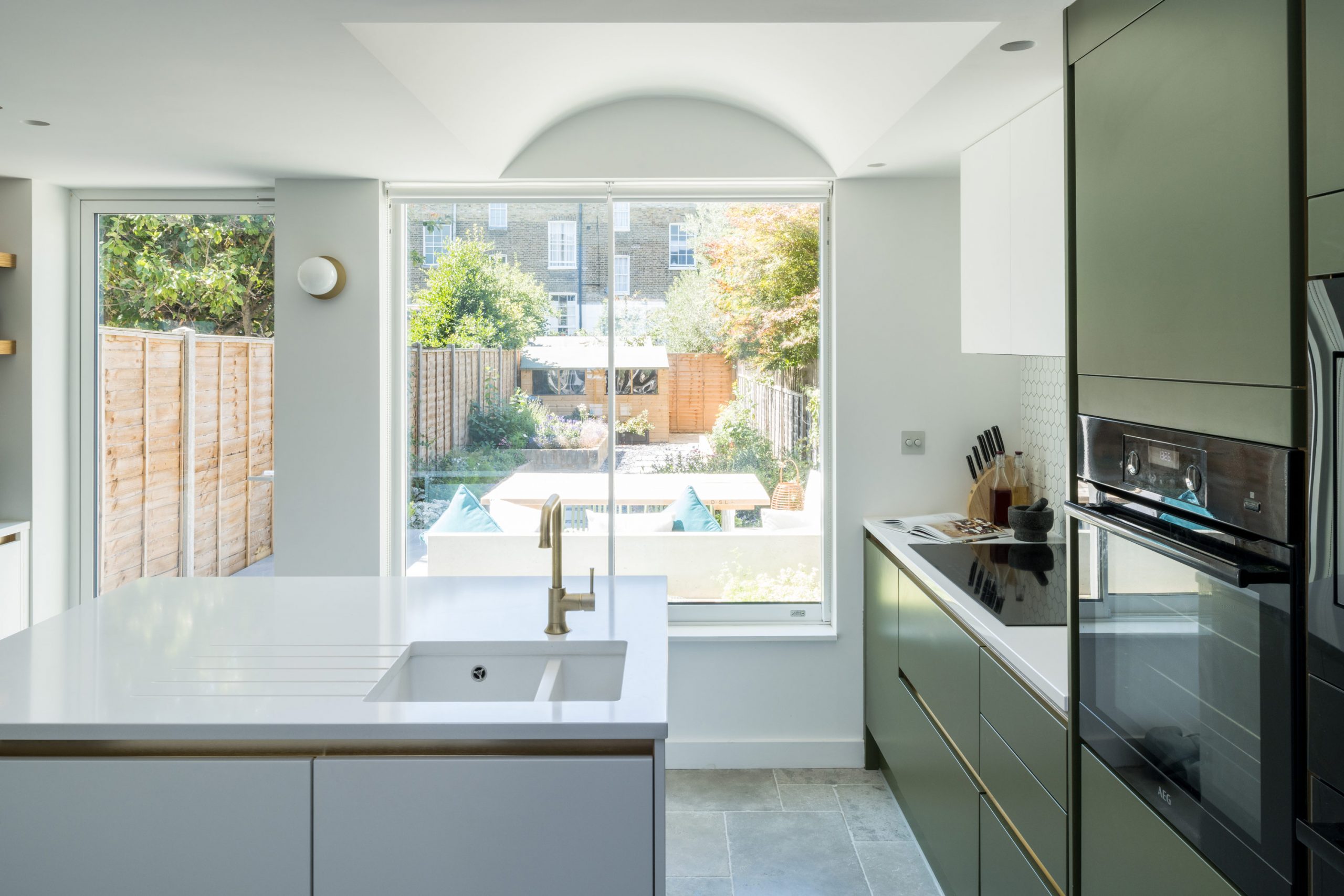
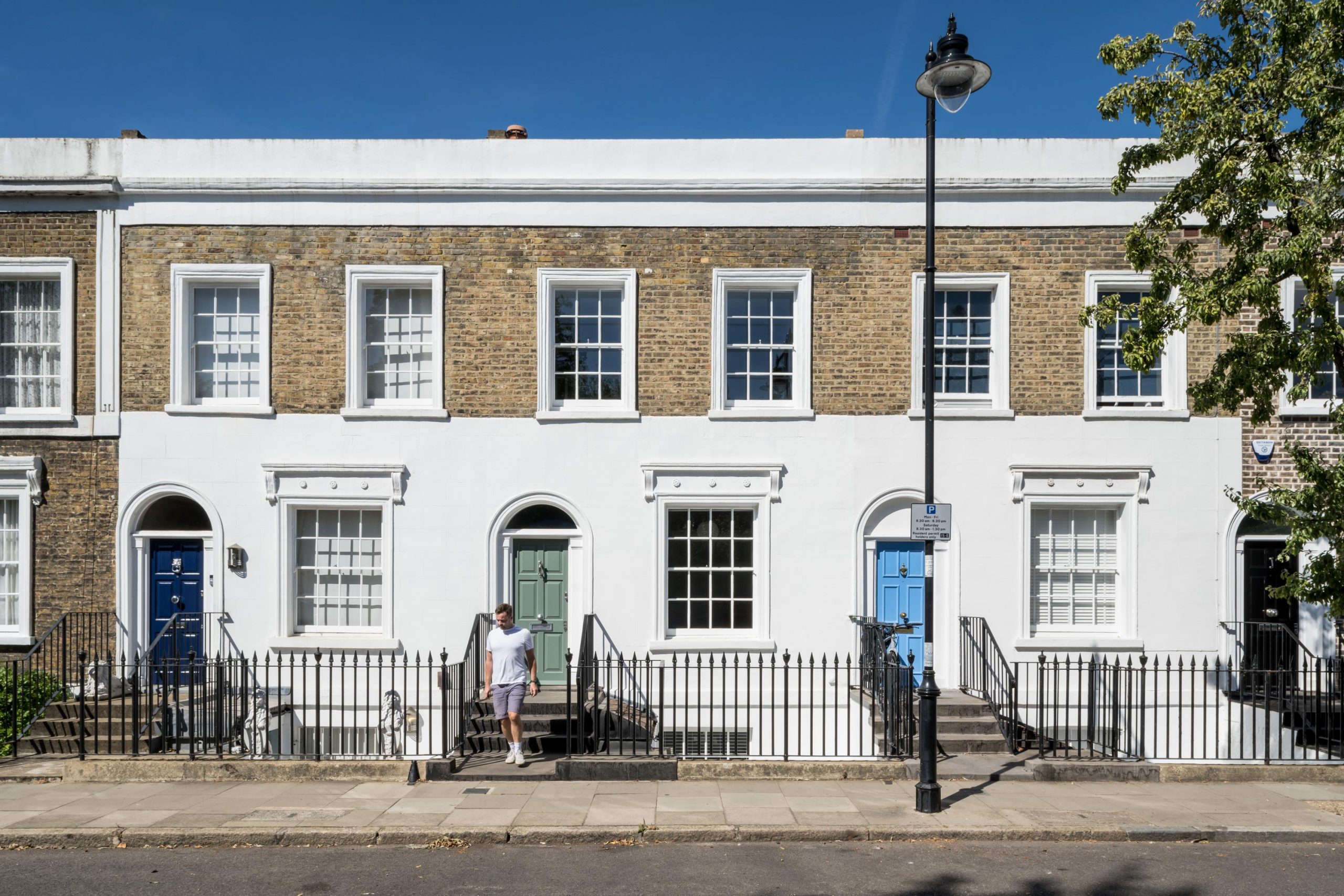
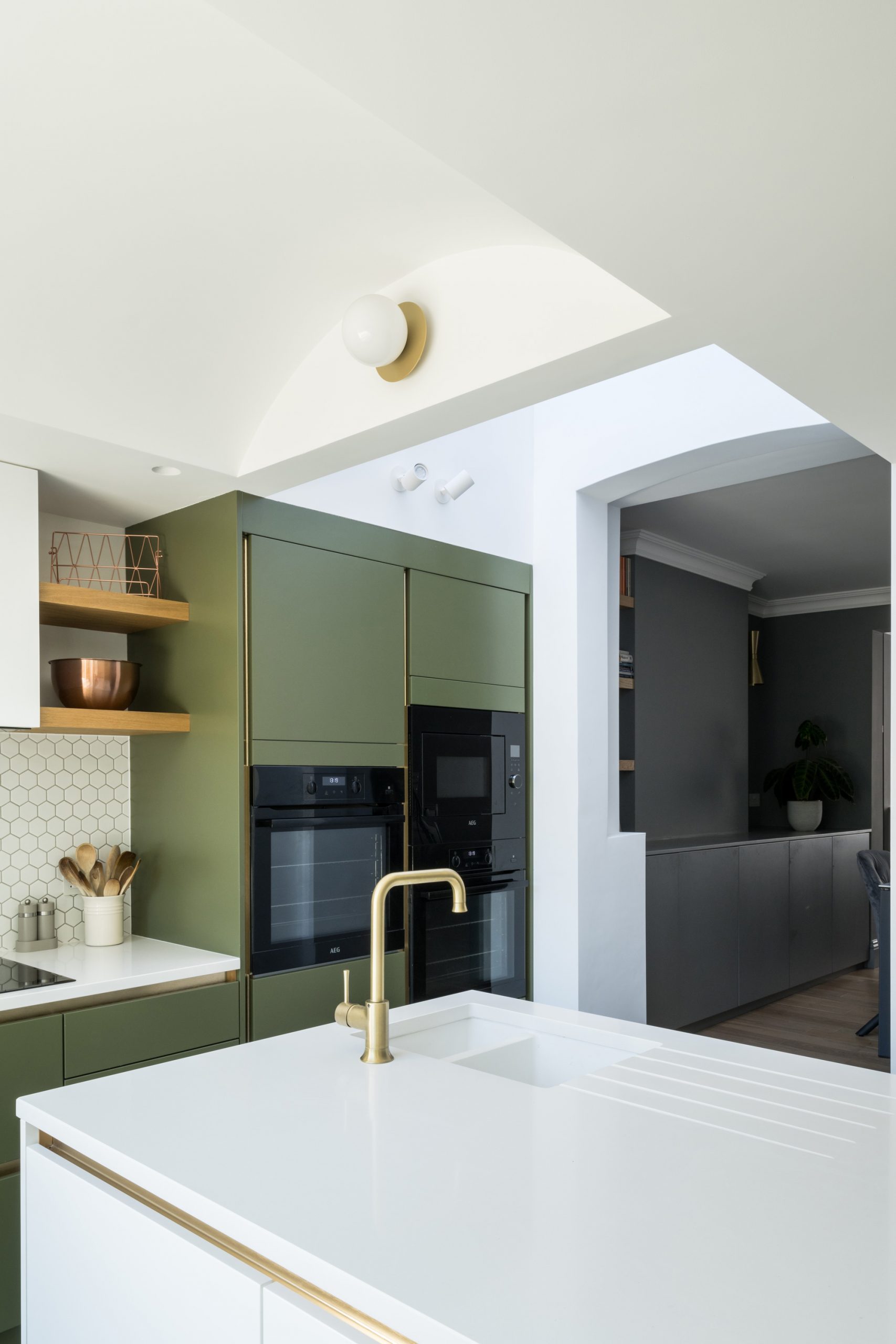
The kitchen is made to feel as spacious as possible with the addition of a new roof window and with a curved ceiling above the island. The space opens on the garden via a new glass door and a large sliding window. The sliding window opens onto an outside seating space that captures the best evening sunlight.
‘We love the privacy of our external space – stepped back from our neighbours’
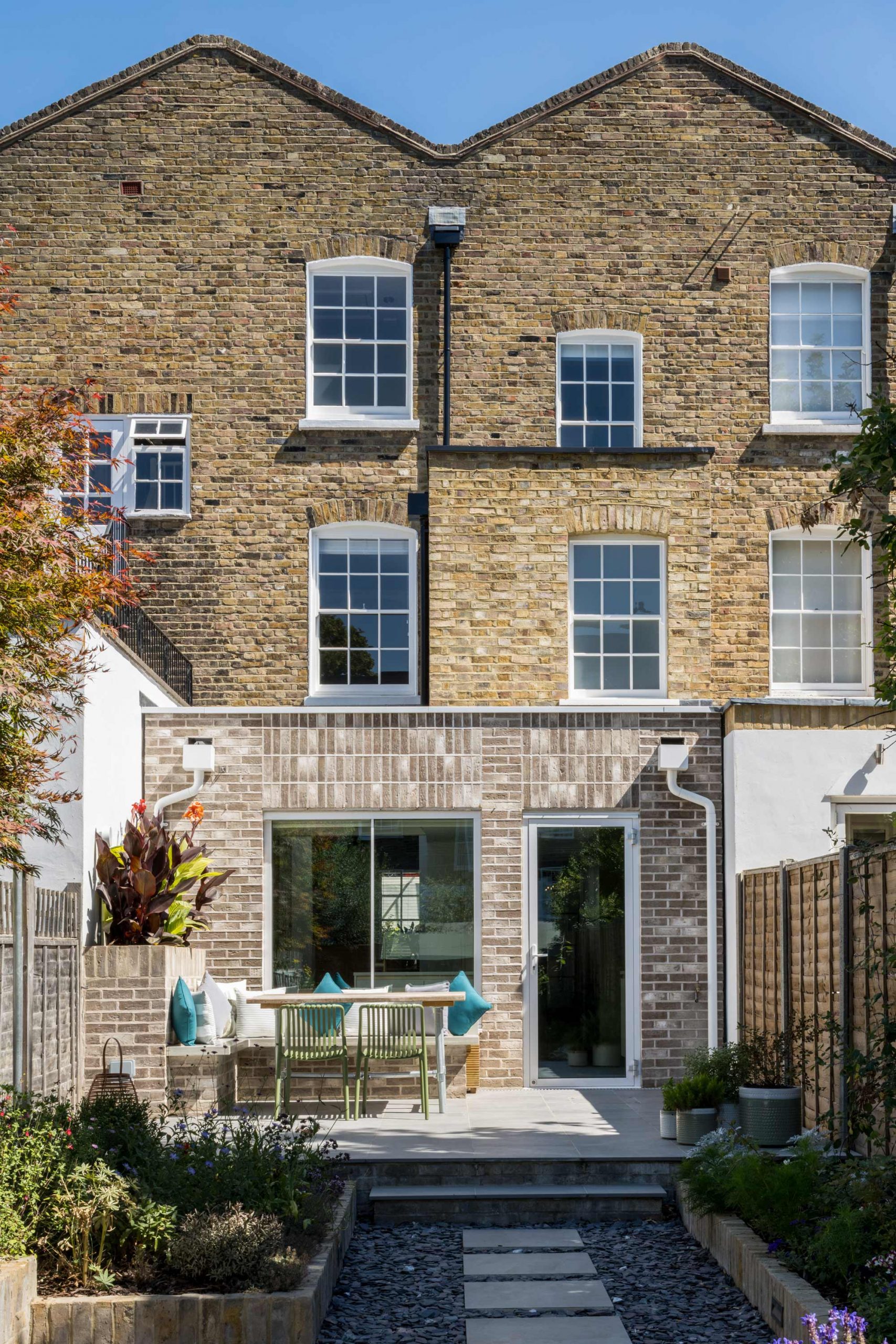
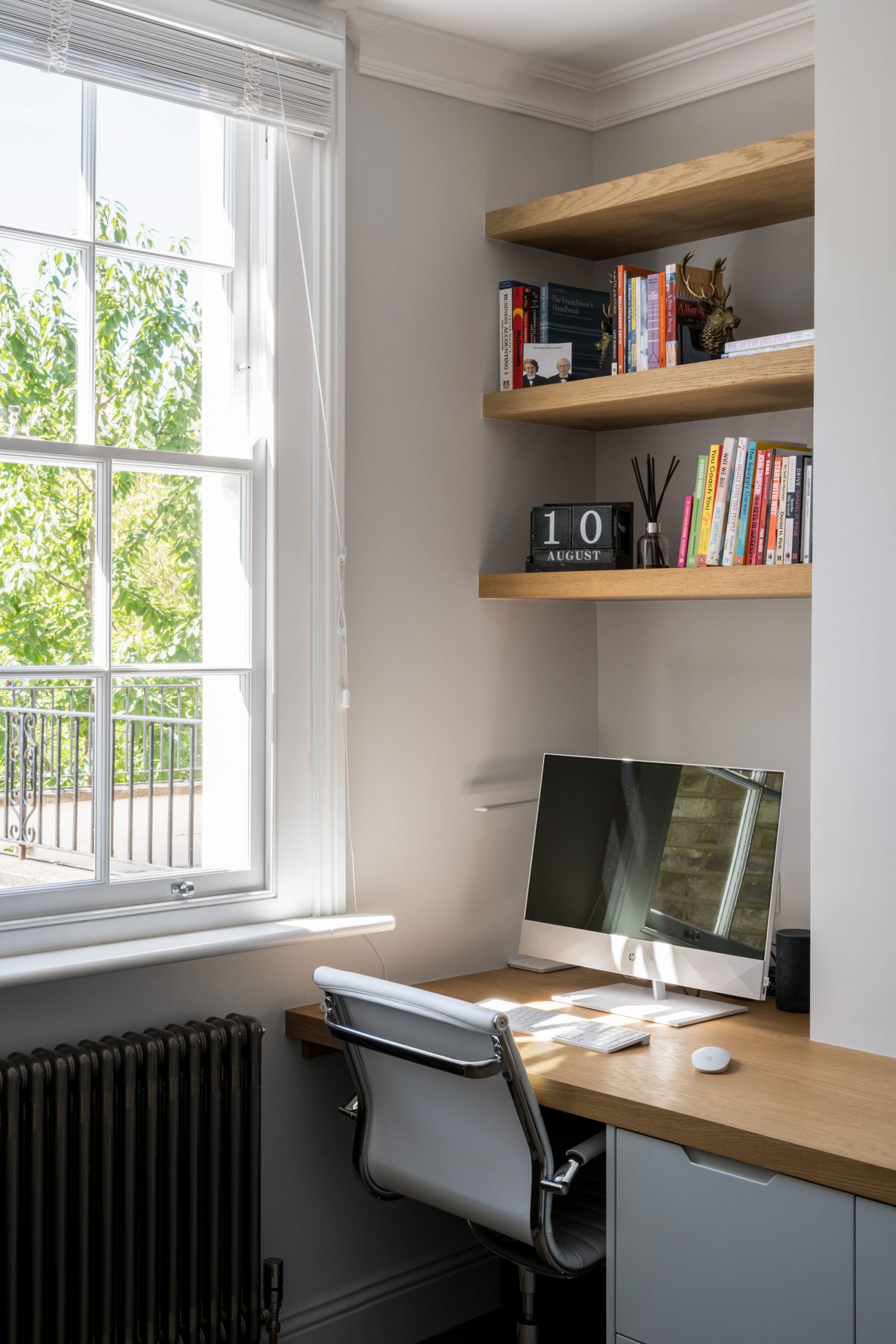
Upstairs, building levels were carefully coordinated to accommodate enough height for a new guest shower room above the kitchen. A rear room facing the garden has been transformed into the perfect study, with enough space for both clients to work in the same room.
The entire top floor has been given over to a newly refurbished main bedroom and adjacent, pink-tiled bathroom.
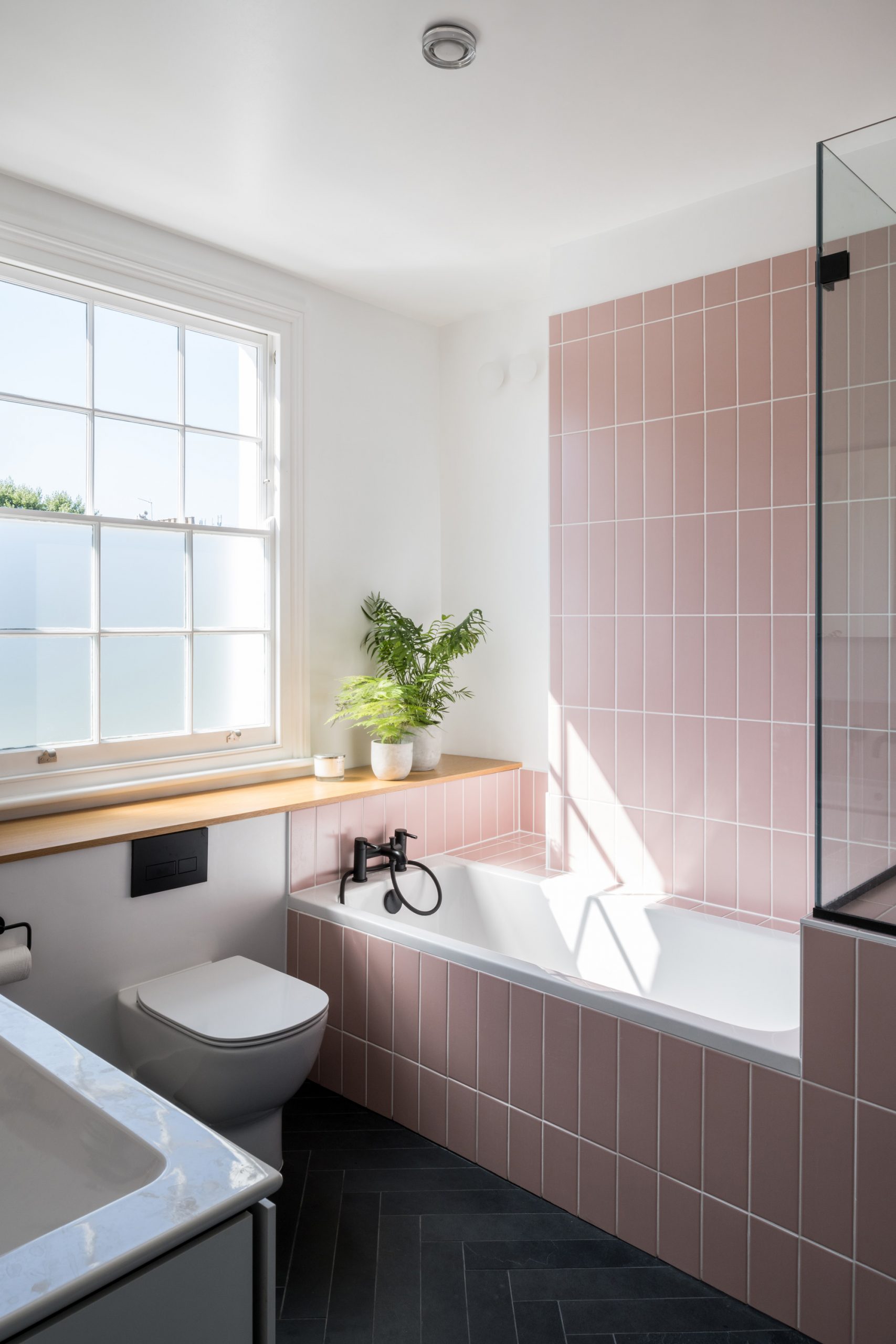
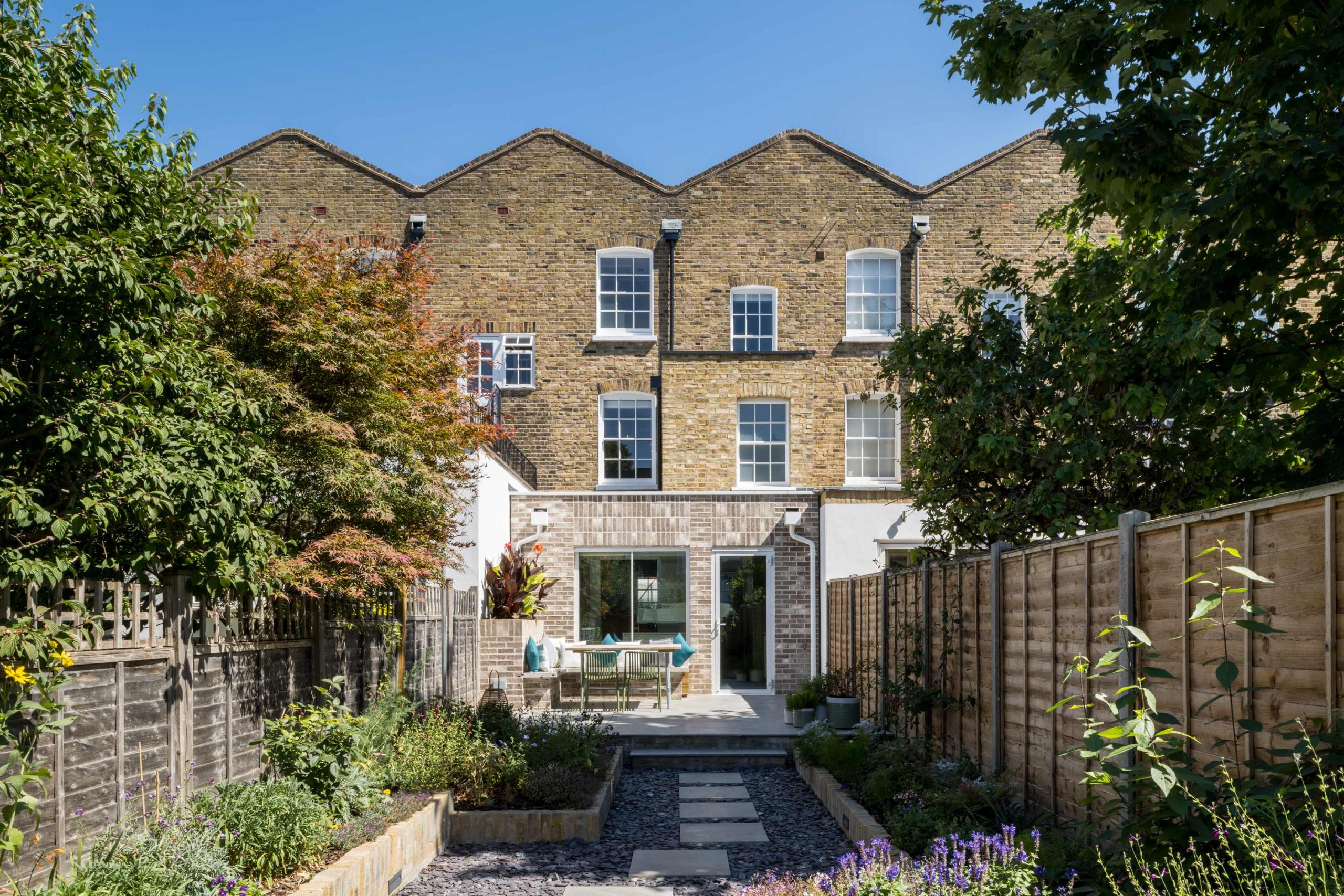
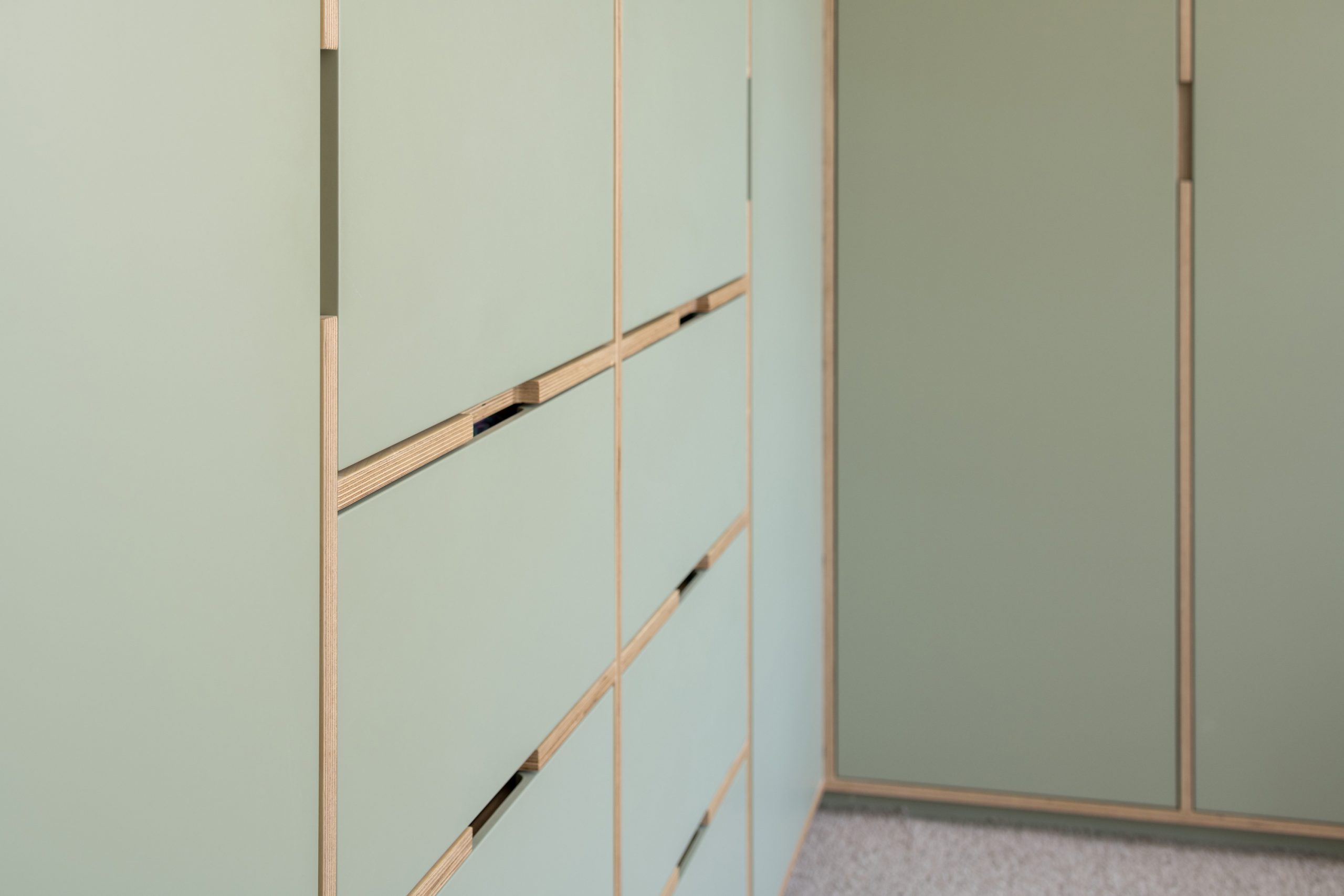
‘We love what has been created here, there is a good blend of new design features with the old shell and footprint of the house’
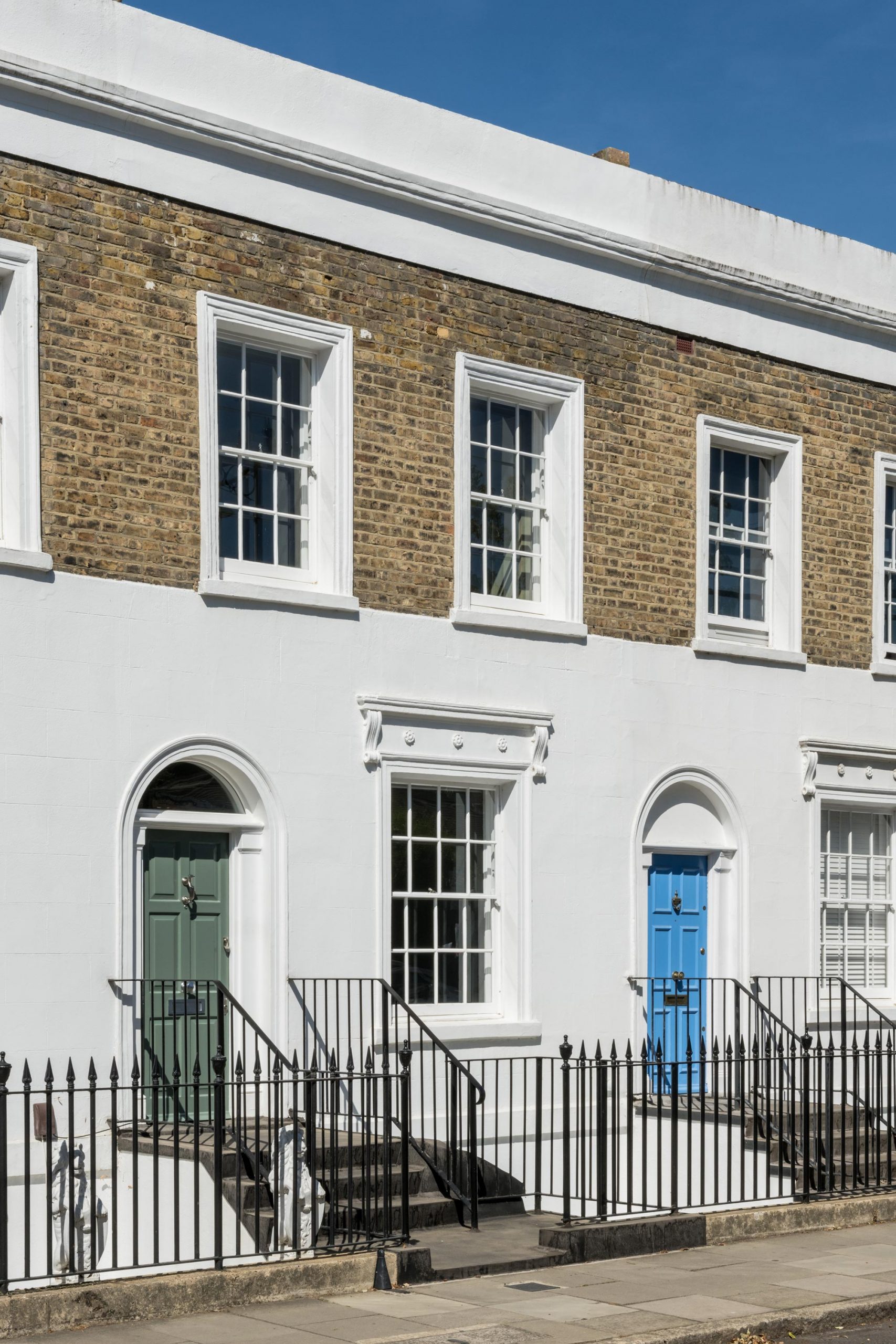
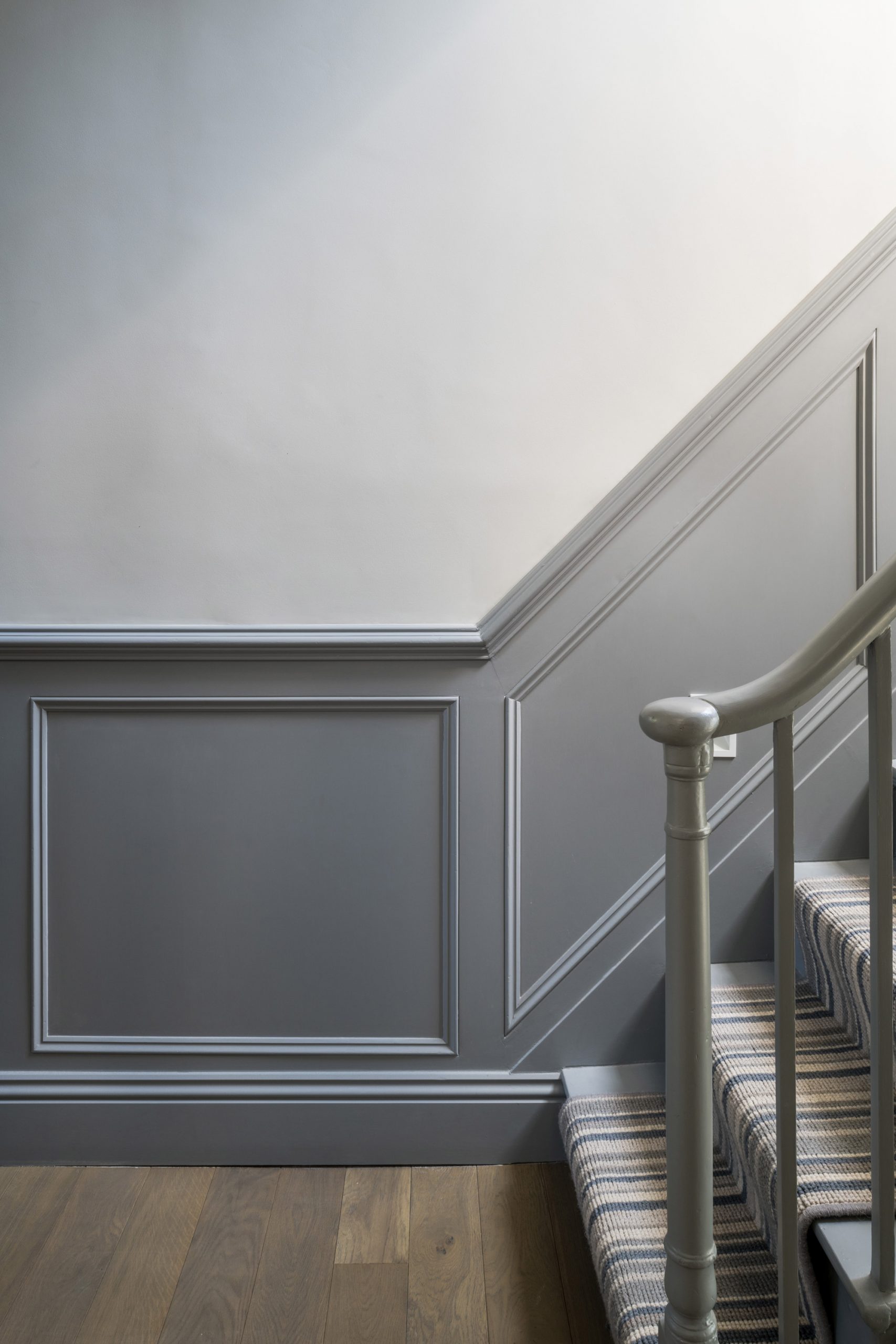
You can subscribe to our mailing list by filling your details below:
‘We felt very blessed to have Jessica (BVDS) and the builders (Optimal) on the project’
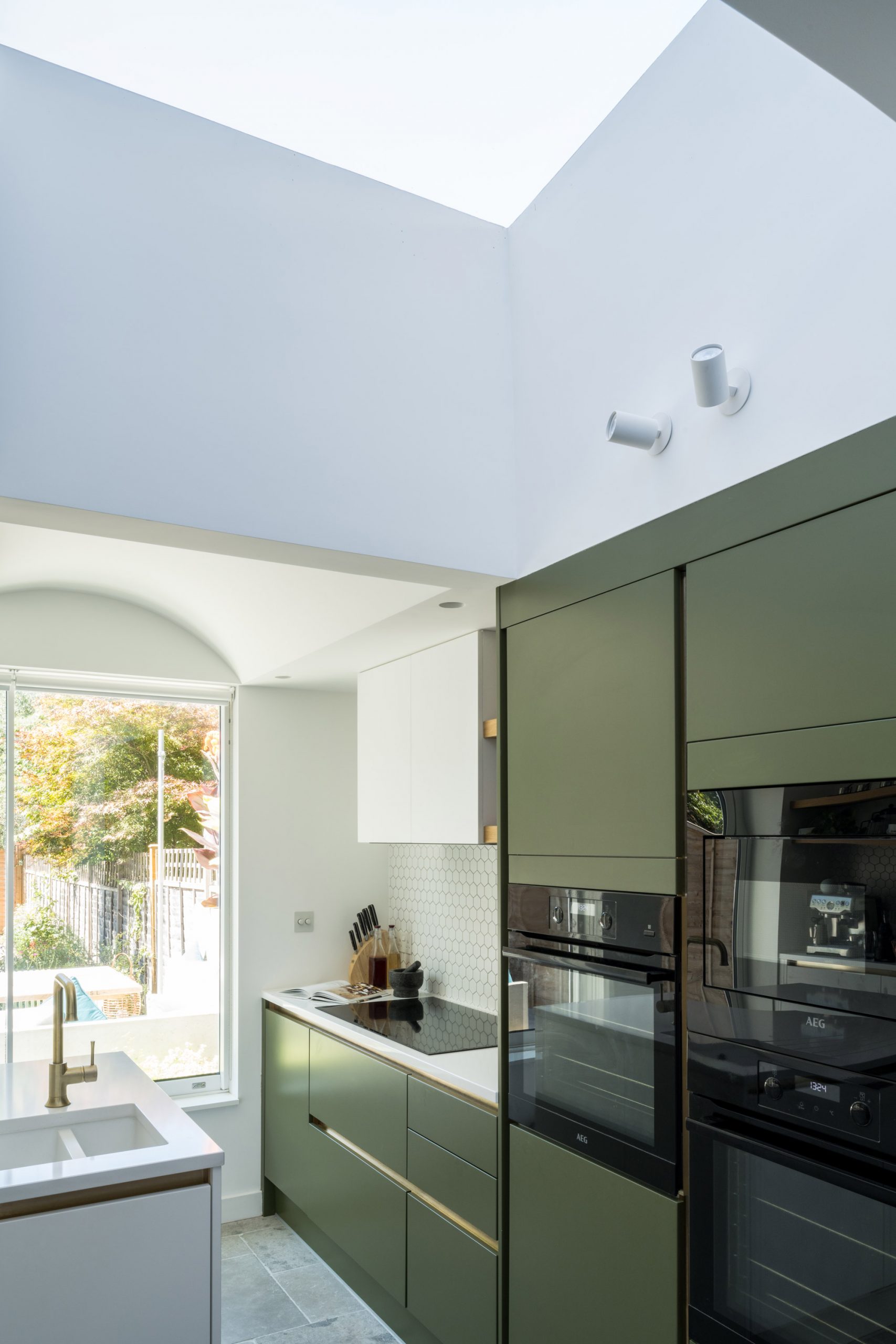
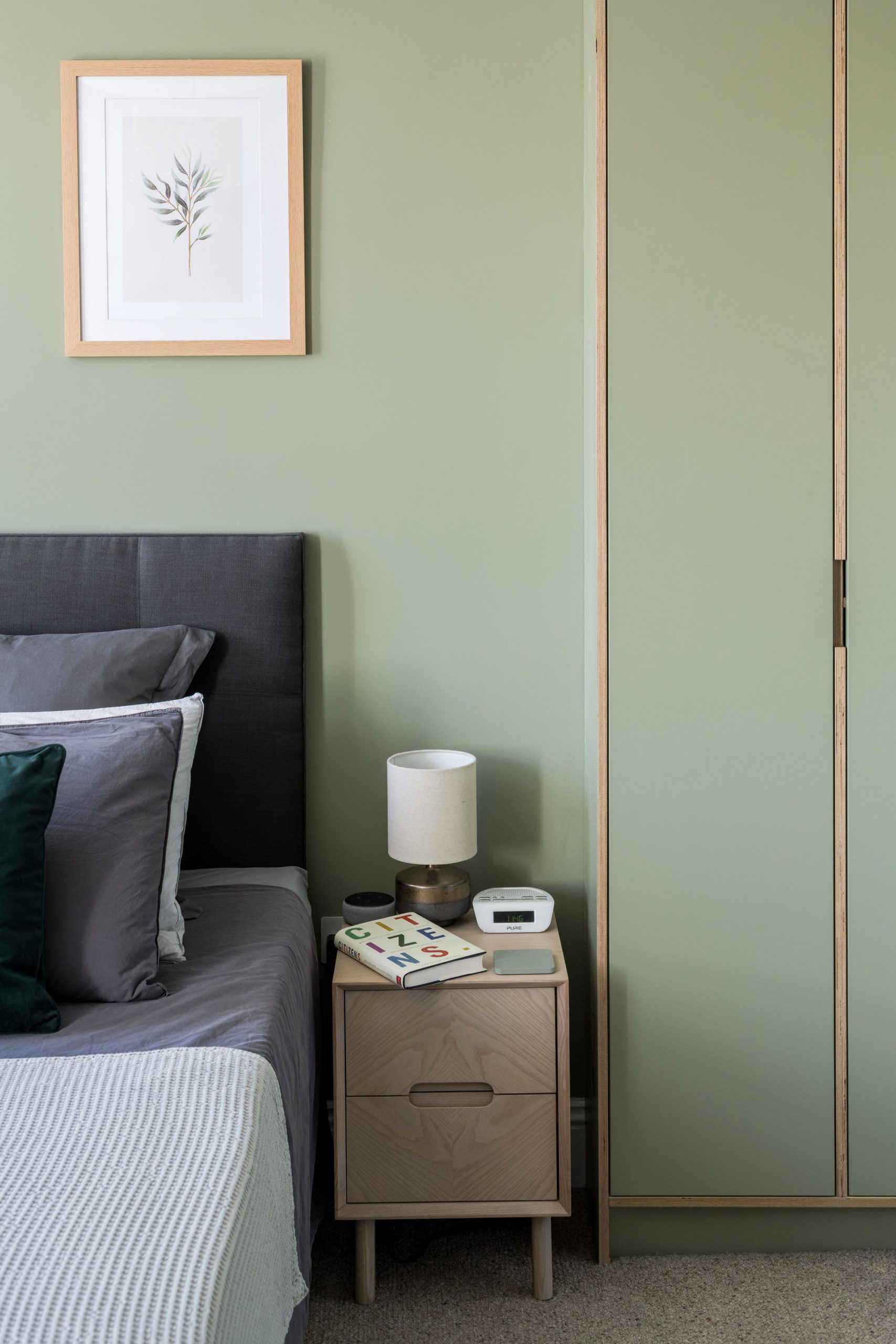
Thank you’s
Project Architect – Jessica Williamson
Contractor – Optimal Build
Photography – French and Tye
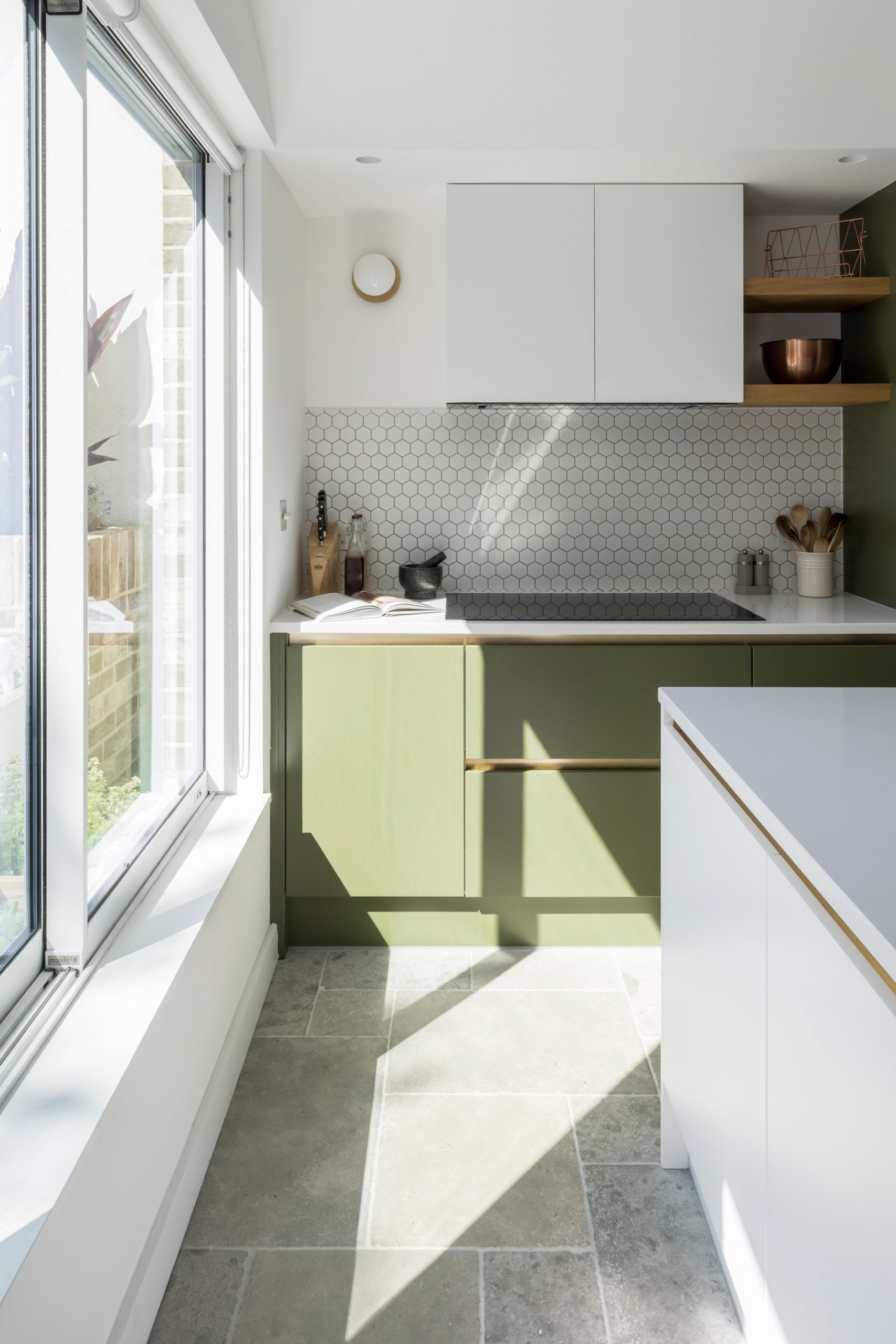

About us
Bradley Van Der Straeten is an award-winning architecture studio that believes creative design can improve everyday life. Established in 2010 by friends George Bradley and Ewald Van Der Straeten, the studio loves creating colourful, fun and liveable spaces for the emotionally invested. To find out more about our story click here.
‘exceptionally liveable spaces with an eclectic aesthetic’ (The Modern House)
Contact
If you would like to talk to us about your home, contact us.