Lauriston
Hackney, 2025
Lauriston is a Victorian terrace choreographed around family life; lively, flowing, and full of surprises. The home’s centre of gravity has been flipped, transforming the once-neglected lower-ground floor into the heart of family life.
Light now floods through a new double-height arched window, created by opening up the floor above, while a lowered garden links the kitchen to an outdoor dining area. Every space follows the family’s rhythm, shaping the way they live, often in ways they hadn’t expected.
“We’ve never had a house that works for all of us at once. Now it feels like everything just clicks. We’re living exactly the way we wanted, without even realising it.” – Will & Emma
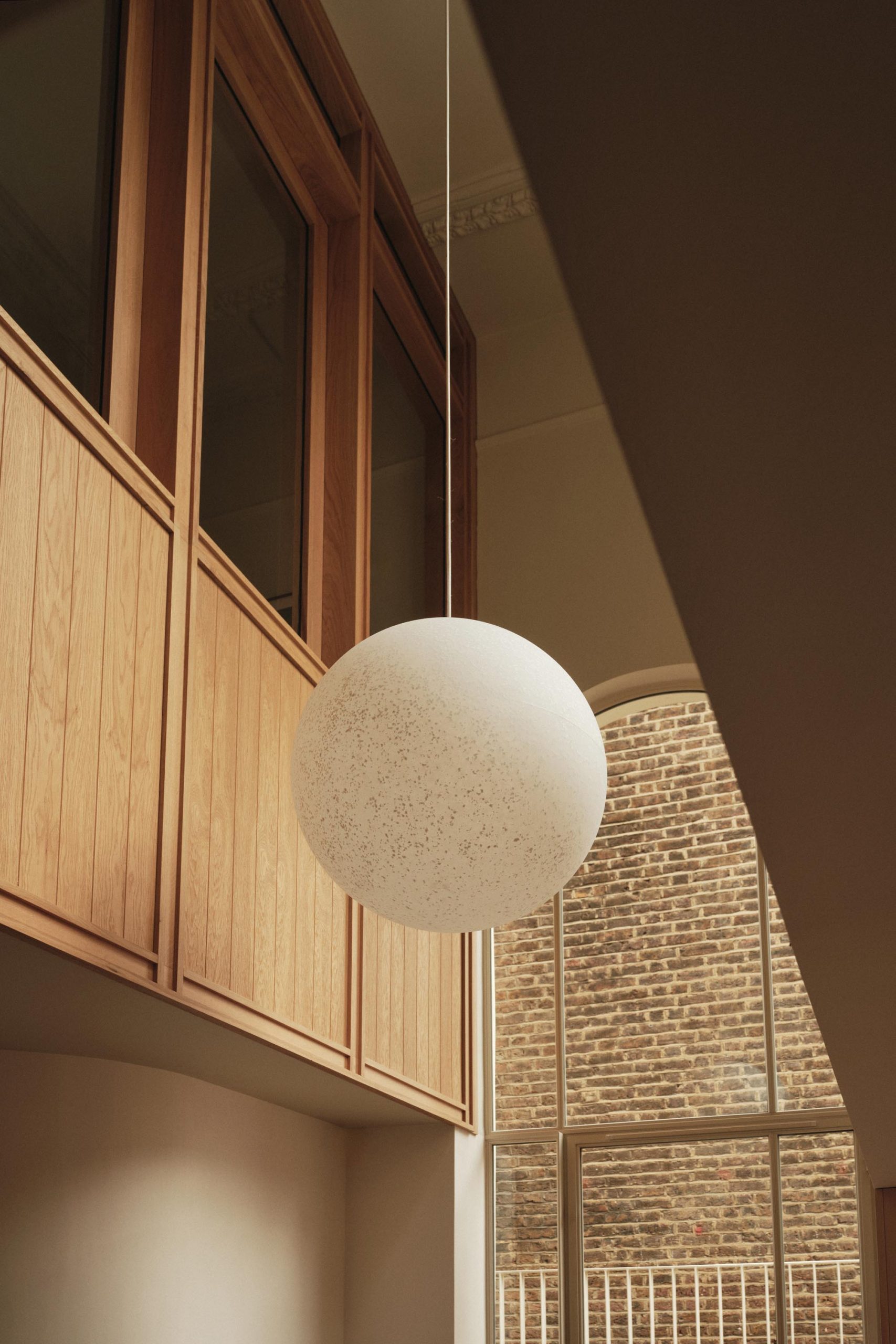
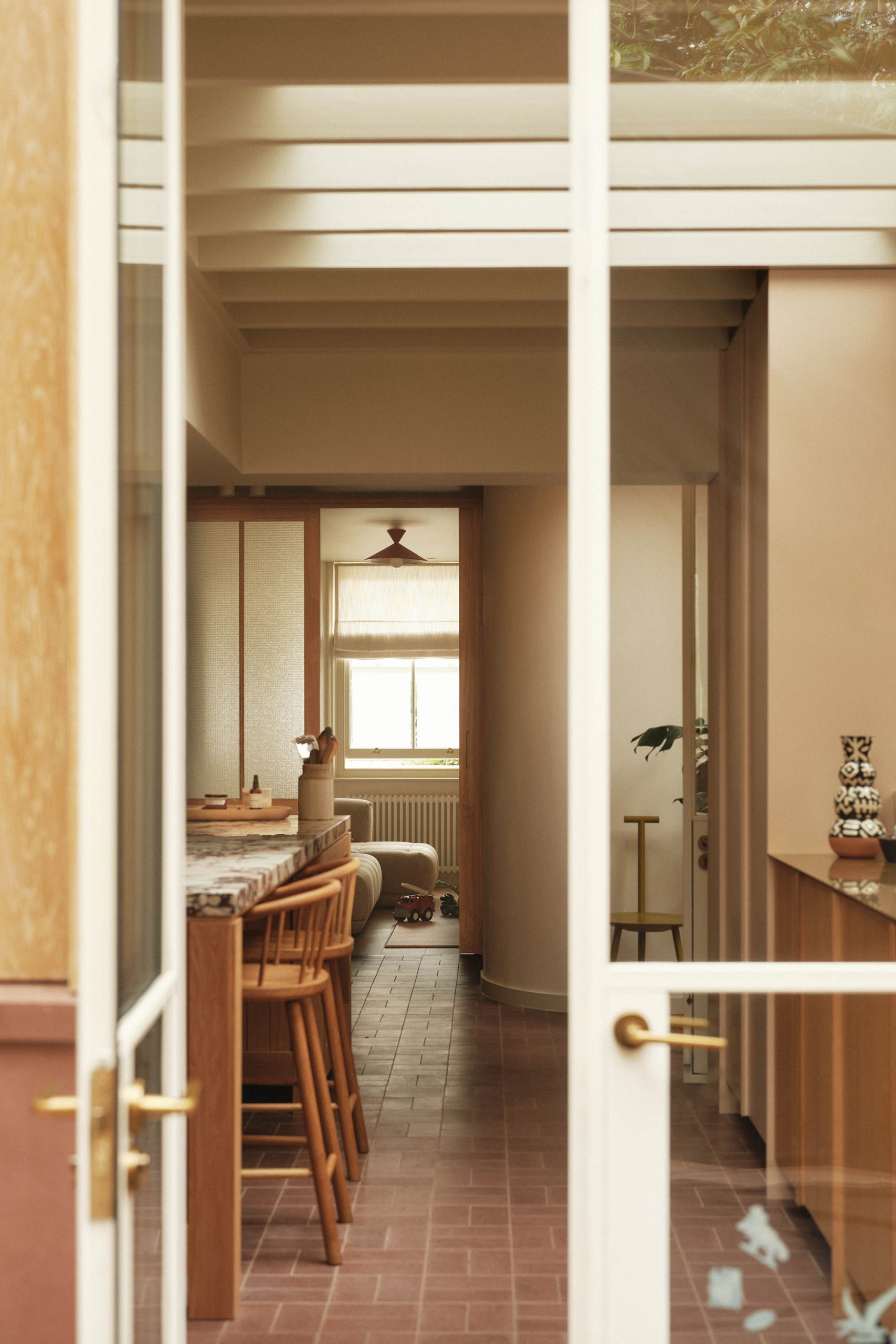
The Clients
Will and Emma are a creative, entrepreneurial couple with an open, social spirit and a love of entertaining. With two young children and a busy, vibrant home life, they approached BVDS with plenty of ideas, energy, and ambitions for a home that could keep up with their life and occasionally surprise them along the way. They wanted a home that was practical but playful, stylish but unpretentious, and, above all, a space that would adapt as their family grew.
“It’s amazing how the house has started to shape the way we live — we thought we knew how we’d use the space, but it’s surprised us in the best possible way.”
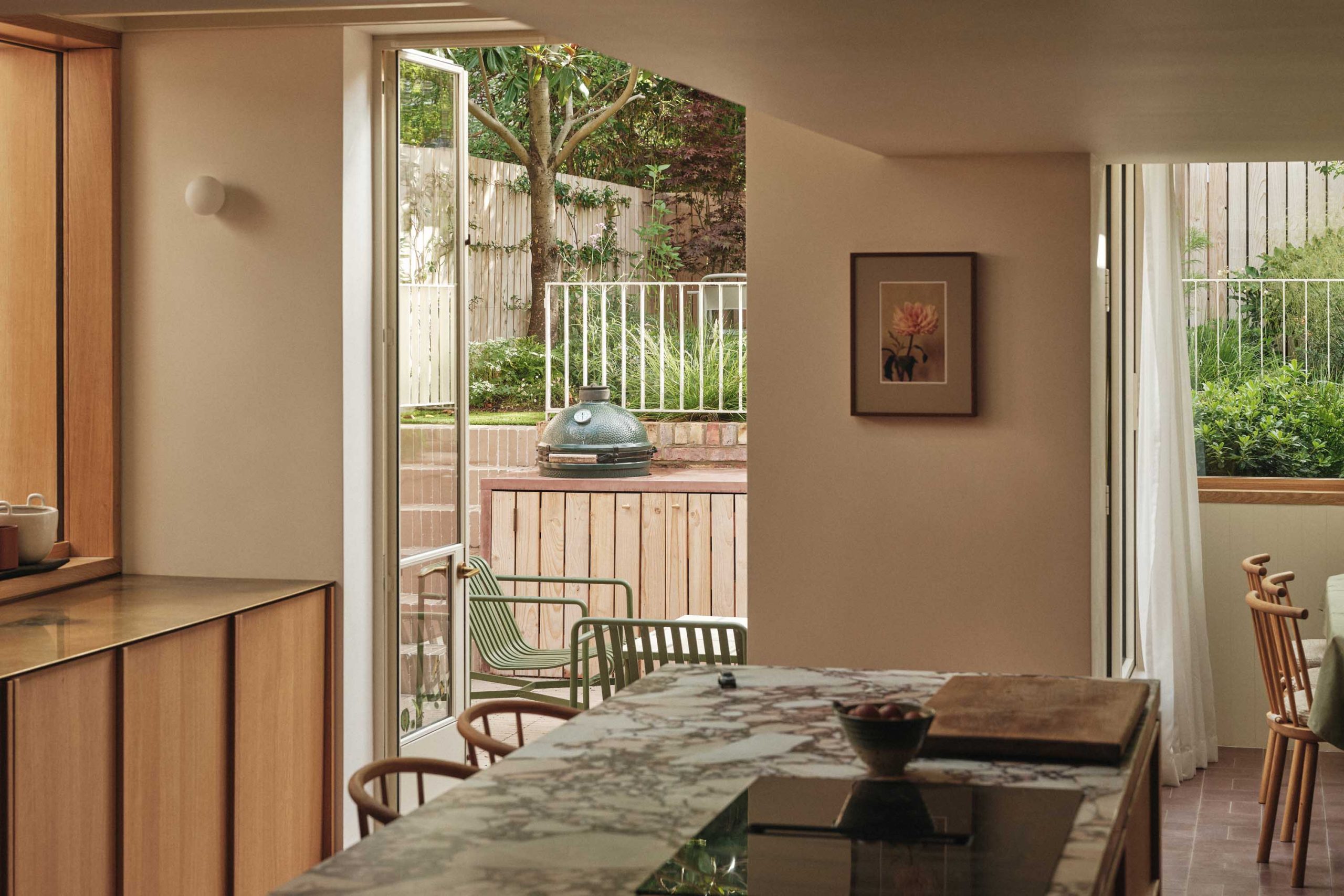
The Original House
The original Victorian terrace was introverted and constrained. The lower-ground floor was dark, low-ceilinged, and disconnected from everyday life, while the upper floors retained period charm but felt fragmented, with rooms that didn’t flow or relate to one another. The house worked in theory but not in practice: the family could imagine the life they wanted to live, but the space itself didn’t support it.
“The lower floor was dark and awkward — we never thought we’d use it properly,” Emma recalls.
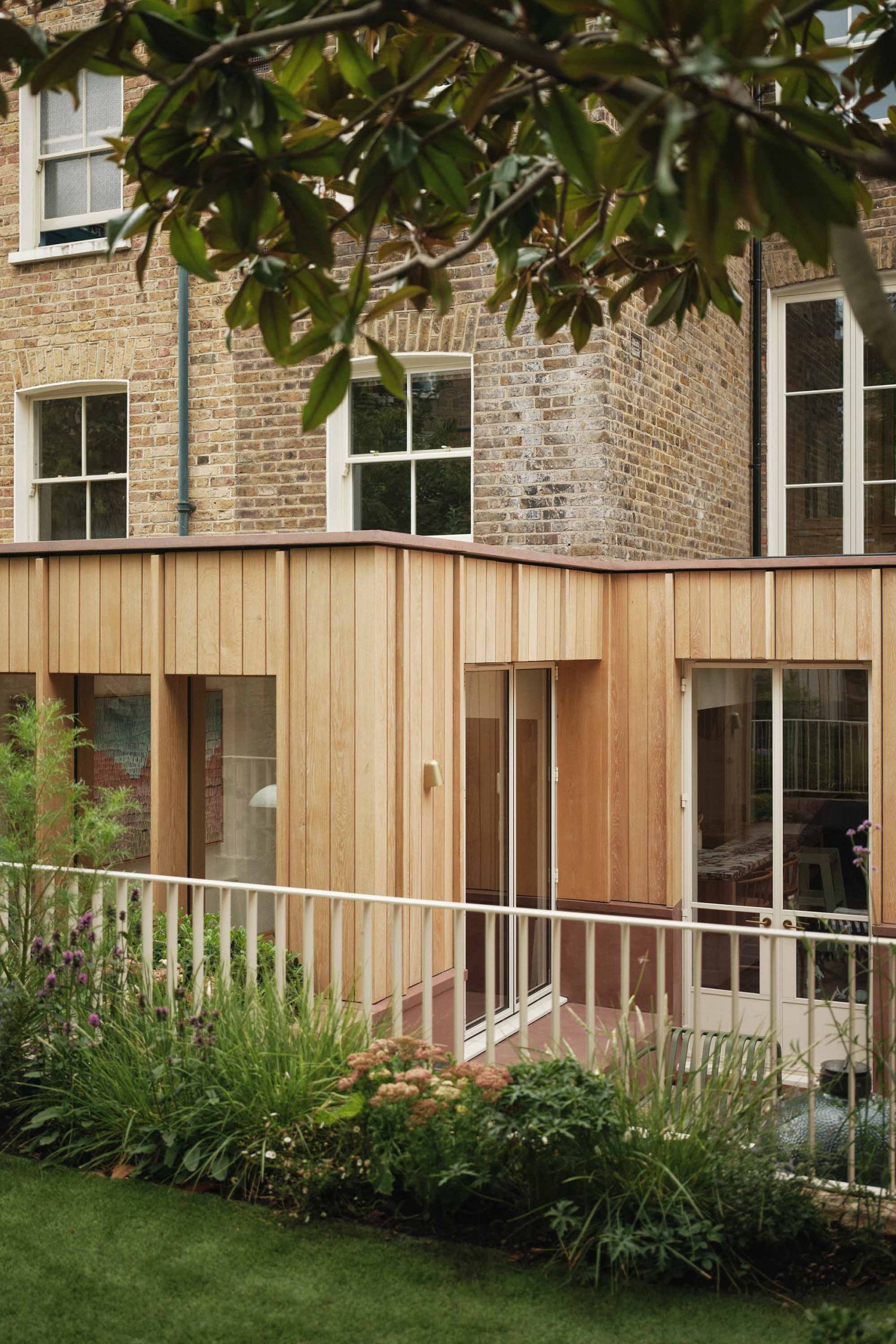
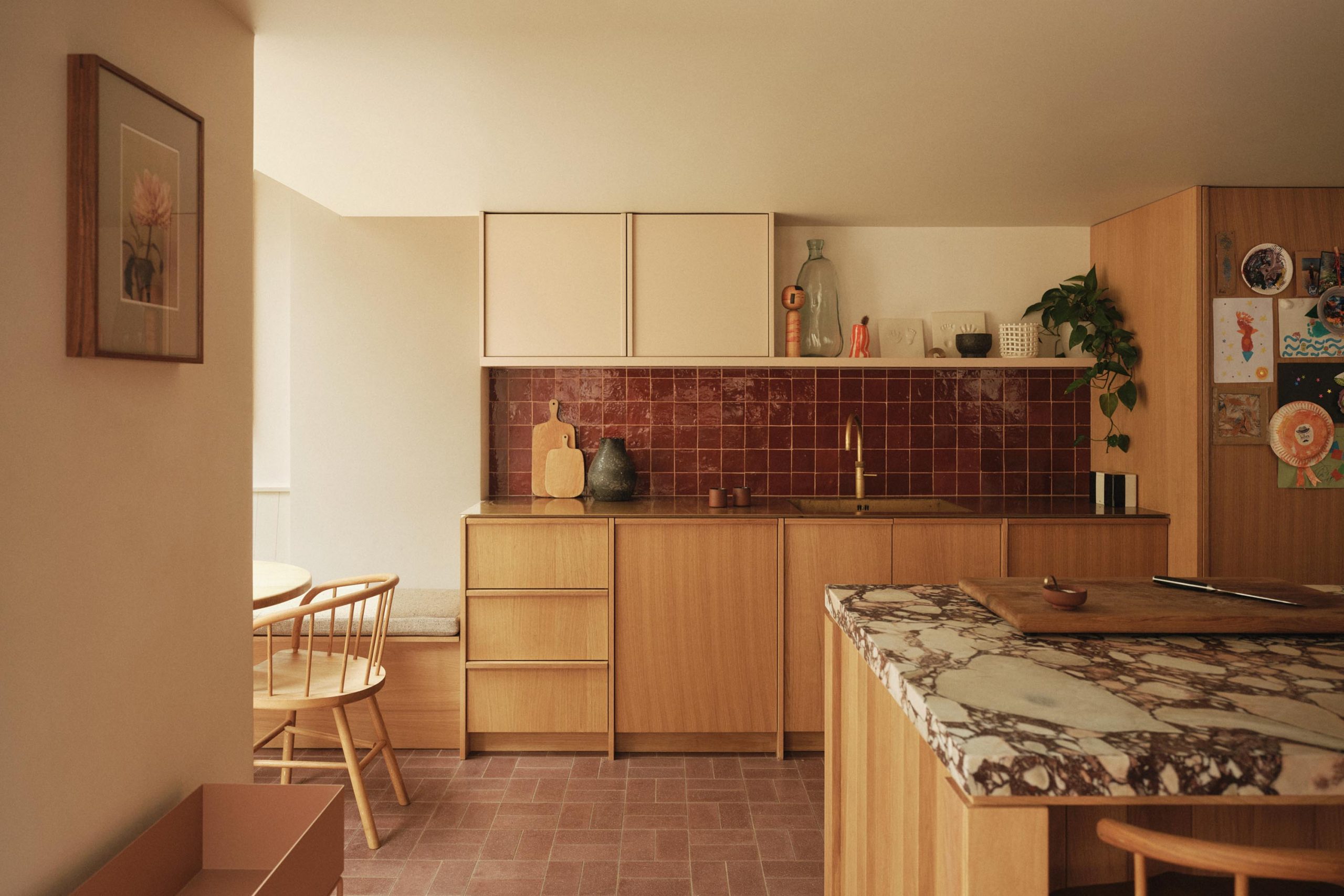
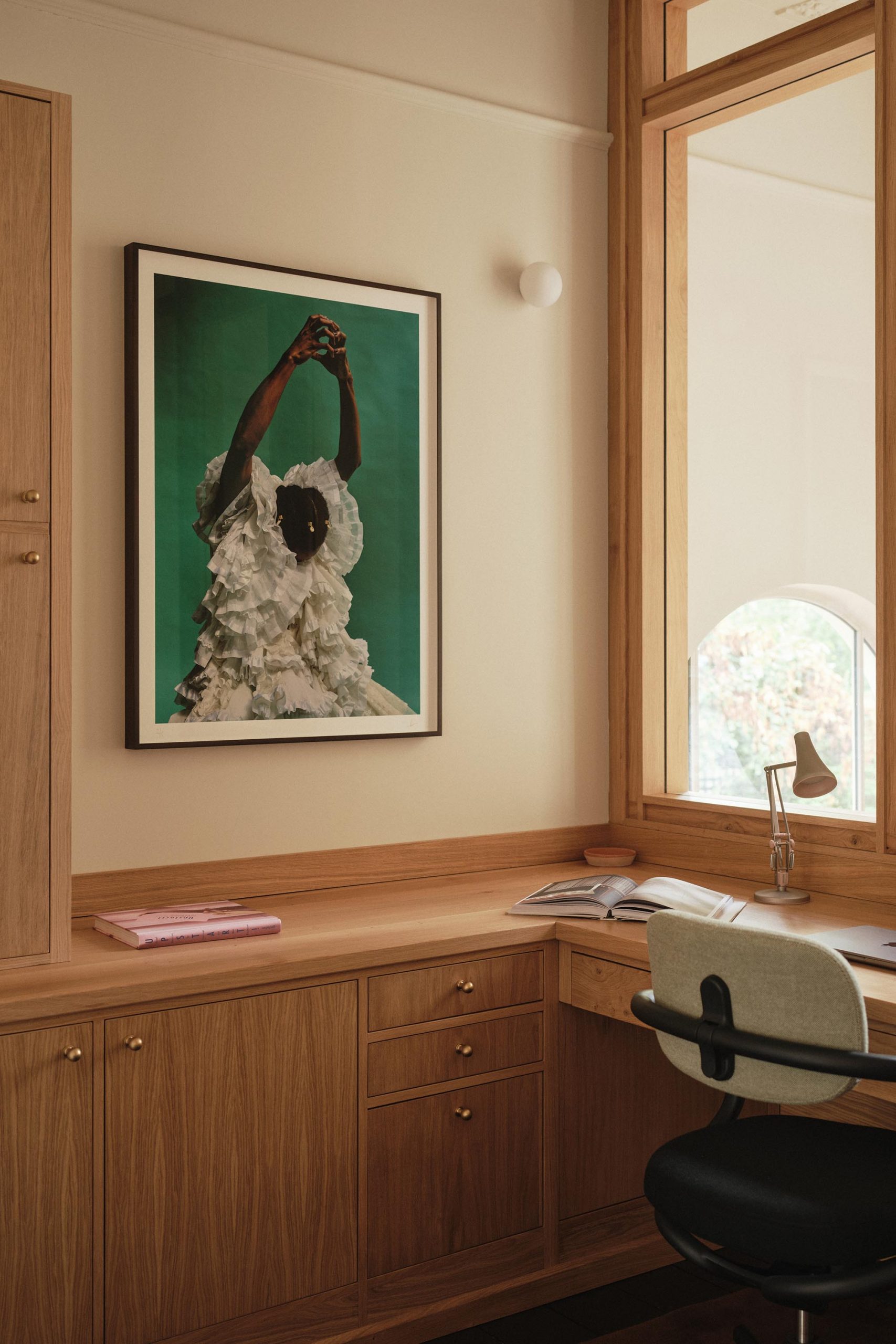
The Brief
Will and Emma’s brief was simple in words but ambitious in intention: to create a home that works for family life as it actually happens, not as conventional design dictates. They wanted spaces that could host friends and family comfortably, allow children to roam and play safely, and feel warm, inspiring, and full of character. They were open to bold moves, unorthodox layouts, and the kind of subtle ingenuity that turns ordinary routines into a series of delightful moments.
“We wanted more space. On one level we weren’t using the house properly. I wanted a separate space for people to visit.”
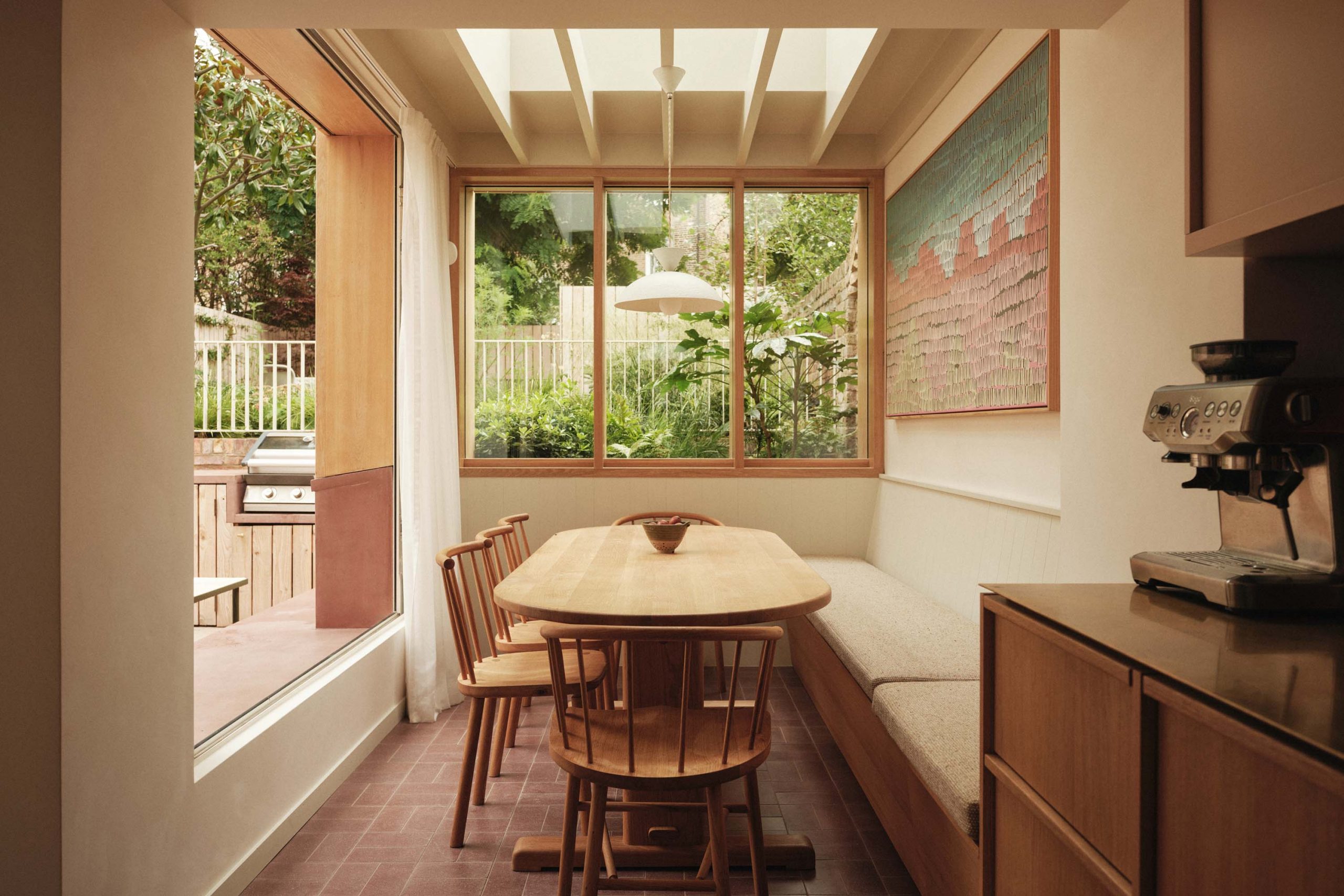
Rebalancing the Home
The first move was to flip the home’s centre of gravity, making the lower-ground floor the hub of family life. From outside, the new side entrance immediately draws you in, framed by a spectacular double-height arched window — an unexpected feature on the side of a Victorian terrace.
Step inside, and your eye is drawn upward: the former first-floor lounge window now opens down into the lower-ground floor, flooding the space with light and making it feel surprisingly spacious. Ahead, you can already see through to the kitchen, while the careful play of light, views, and materials hints at more to discover as you move through the home.
“It feels like the house finally breathes — you can see everything, yet it still feels cosy.”
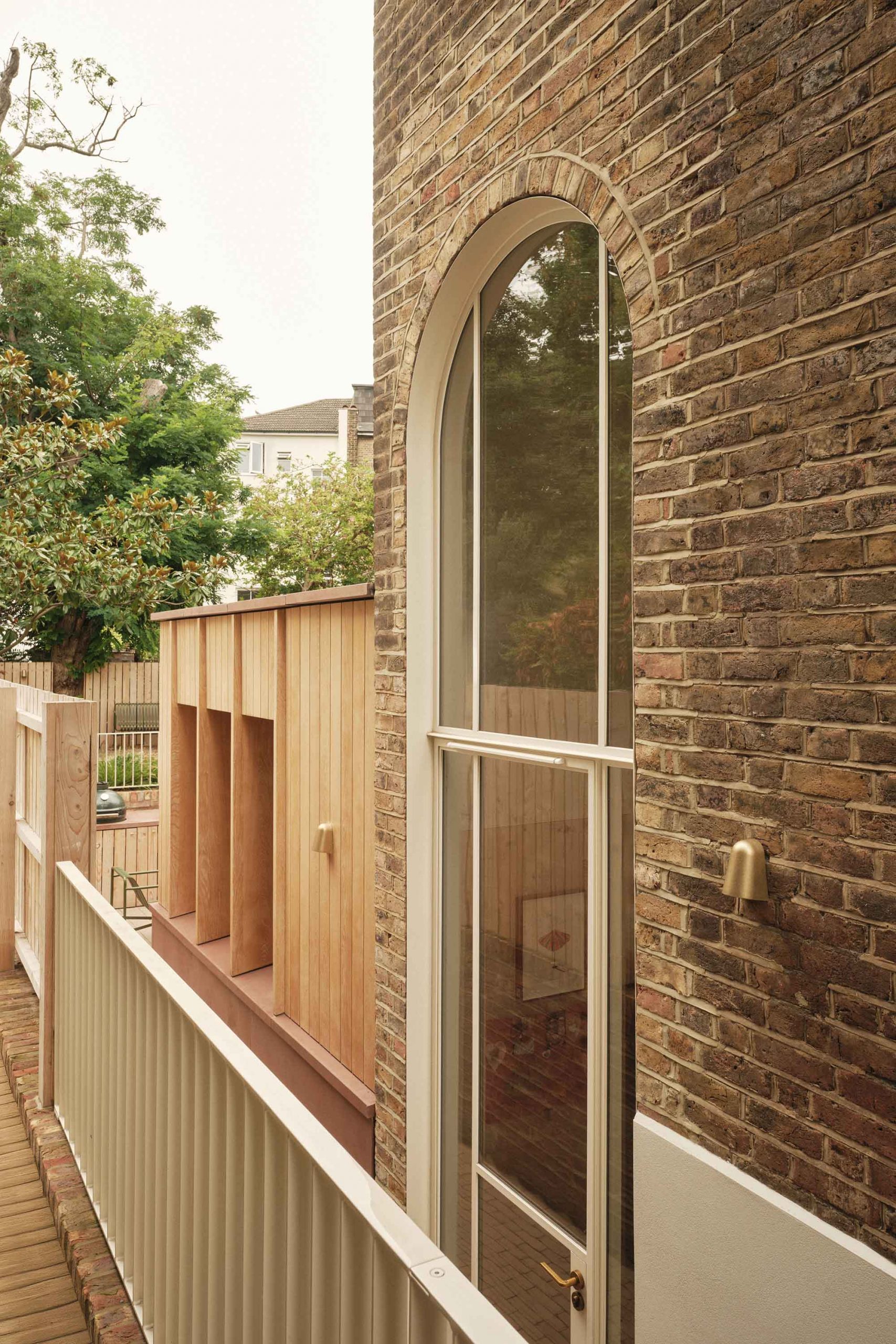
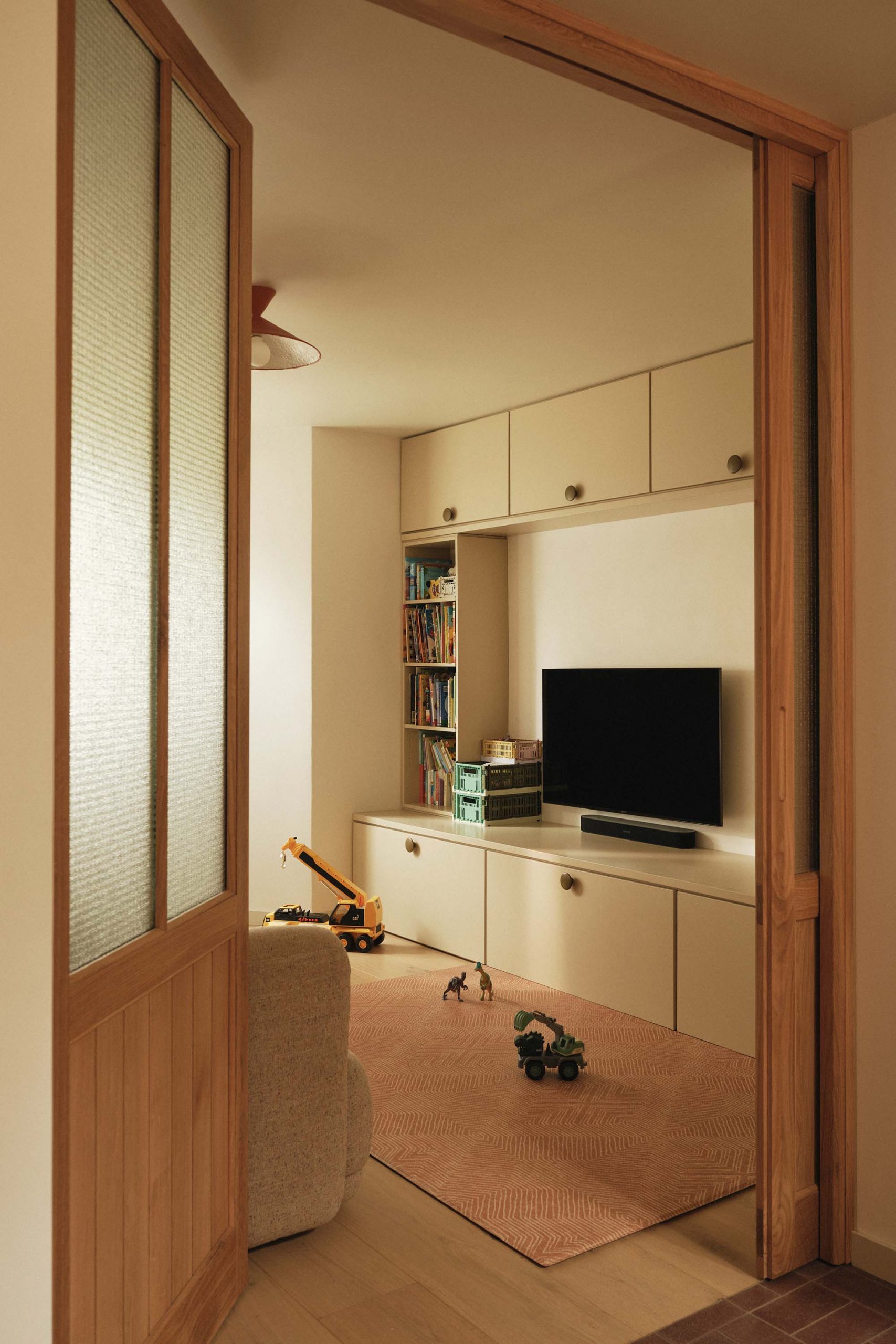
Lower-Ground Floor: Heart of Family Life
The lower-ground floor is now the heart of family life. A long, integrated kitchen island anchors the space, with the dining area nearby beneath a generous rooflight. Around the corner, a snug hides behind sliding doors, offering a semi-private retreat for the children while staying visually connected to the main living areas.
The study, which used to sit on this dark lower-ground floor, was moved upstairs to create room for the new kitchen and snug. From its new position, it now overlooks the lower floor through an internal window, keeping the family connected while giving the study its own light-filled space.
“We can cook, eat, and watch the kids without ever feeling cut off from each other.”
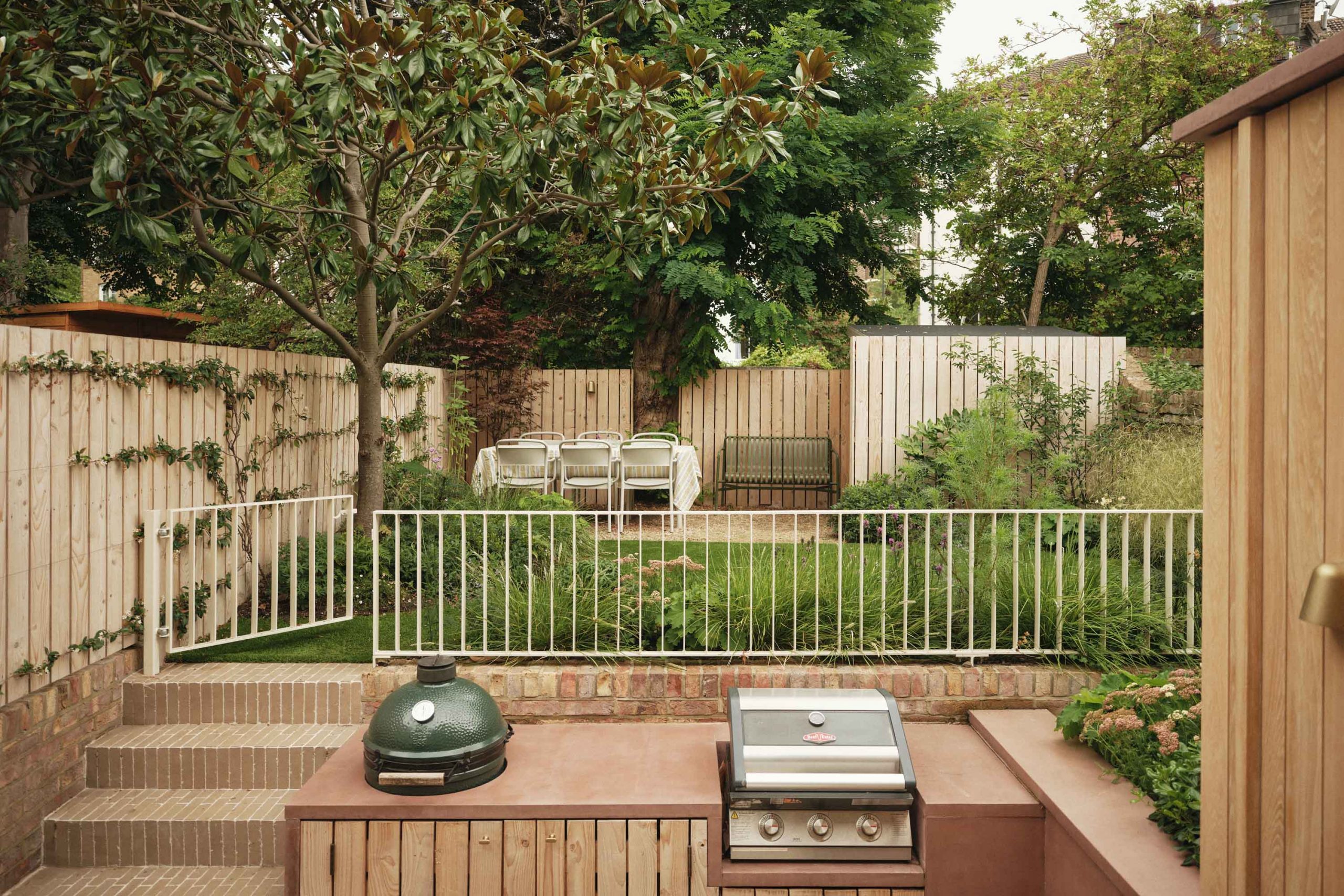
Stepped Extension and Garden Strategy
Rather than extending the rear of the house full width, Lauriston was expanded in a stepped plan, creating more interesting spaces inside and out and opening up sideways views across the garden.
The garden itself is stepped: at lower-ground floor level, the kitchen and dining area flow straight onto a patio with a built-in BBQ for al fresco meals. A few steps up, a planted terrace brings greenery to eye level from inside, connecting interior and exterior, while the top level preserves the original garden and its traditional character.
The combination of stepping in plan and in section creates a variety of sightlines and spaces for different activities. The family can cook, eat, or play while always feeling connected to the house and garden. Rooflights add another dimension, bringing light from above and framing glimpses of the sky, while small outdoor corners provide moments to pause or retreat without leaving the bustle of family life.
“It’s amazing how the garden now feels like an extension of the house. We can move from cooking inside to eating outside without a second thought.”
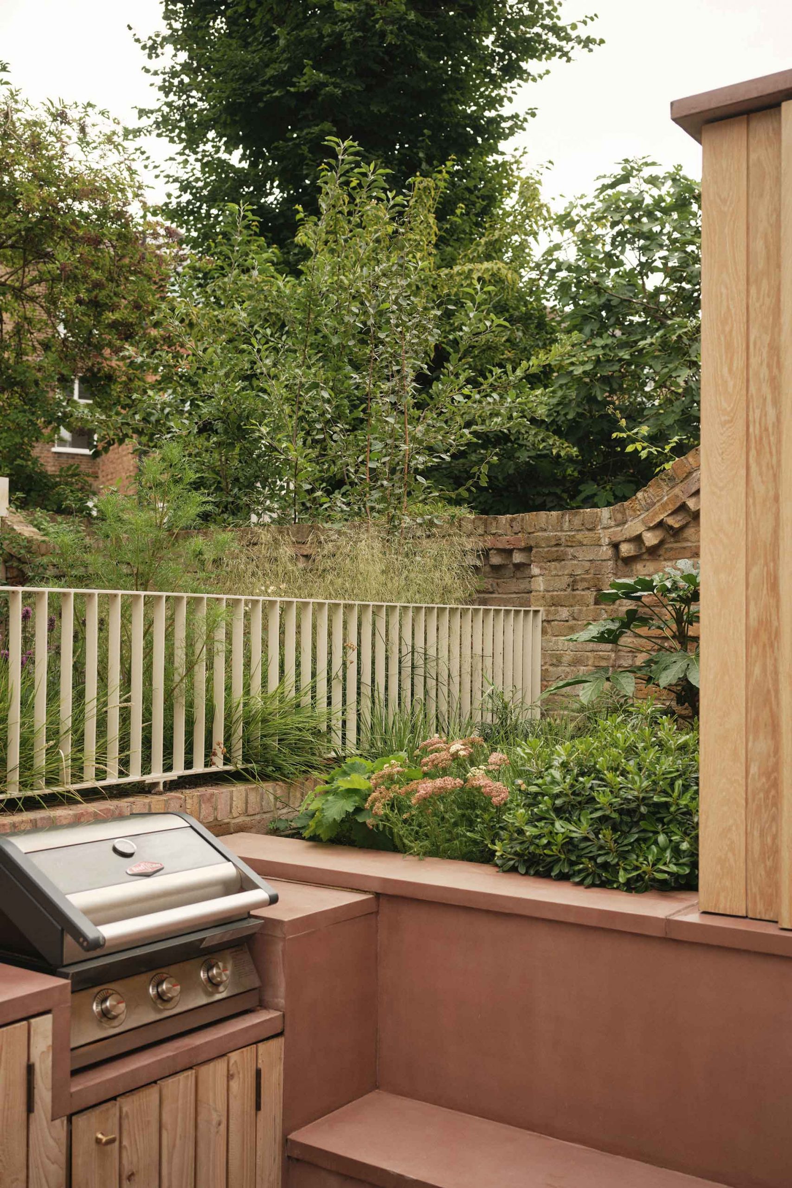
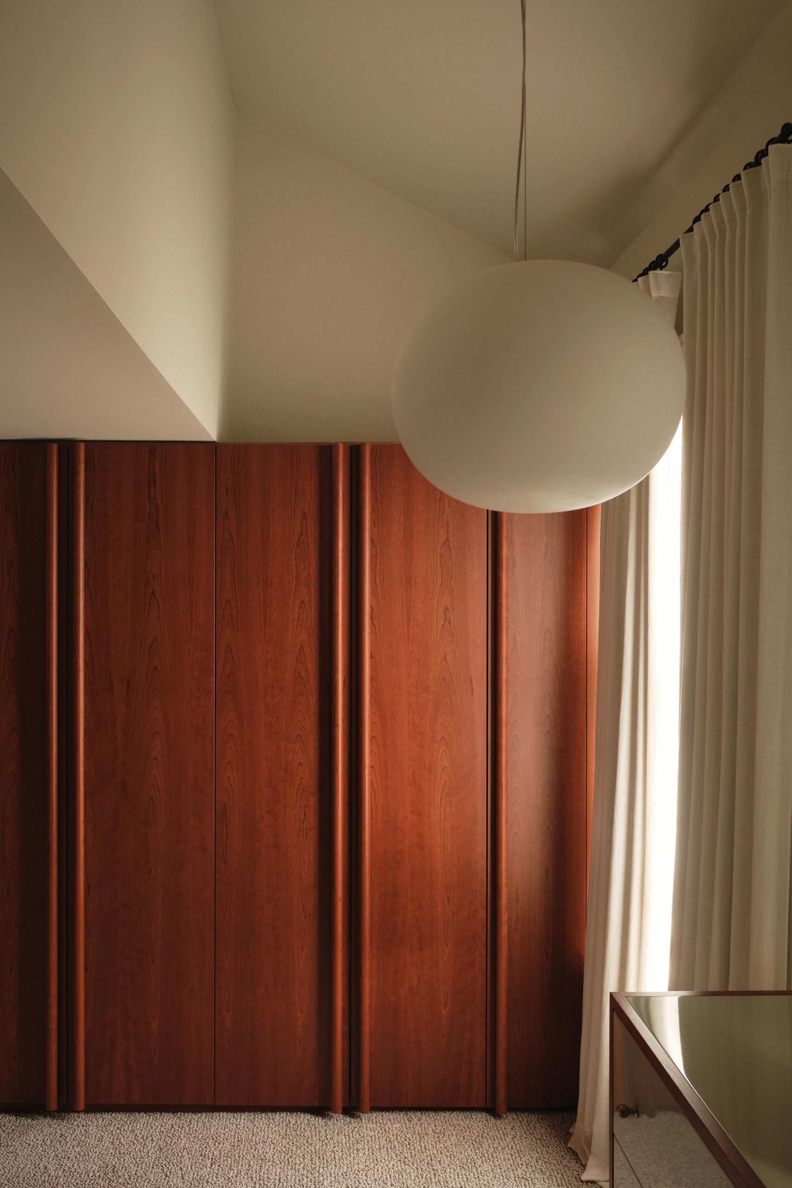
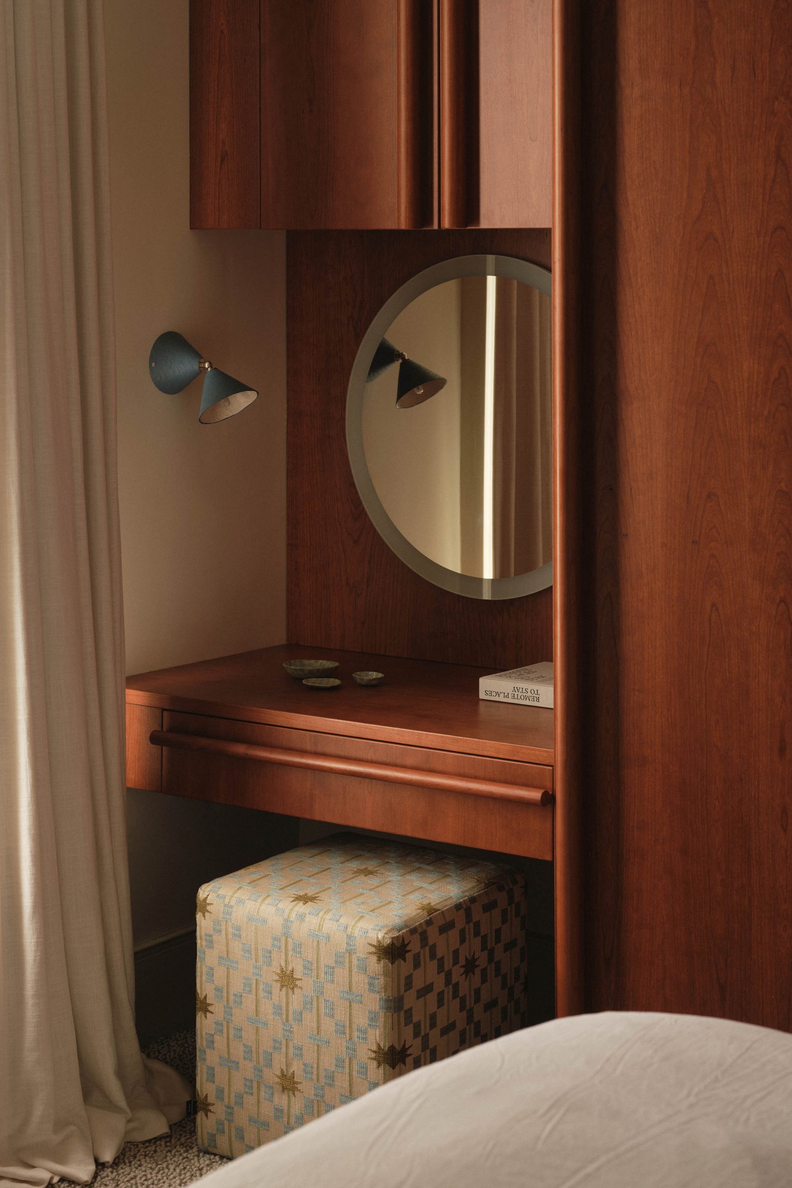
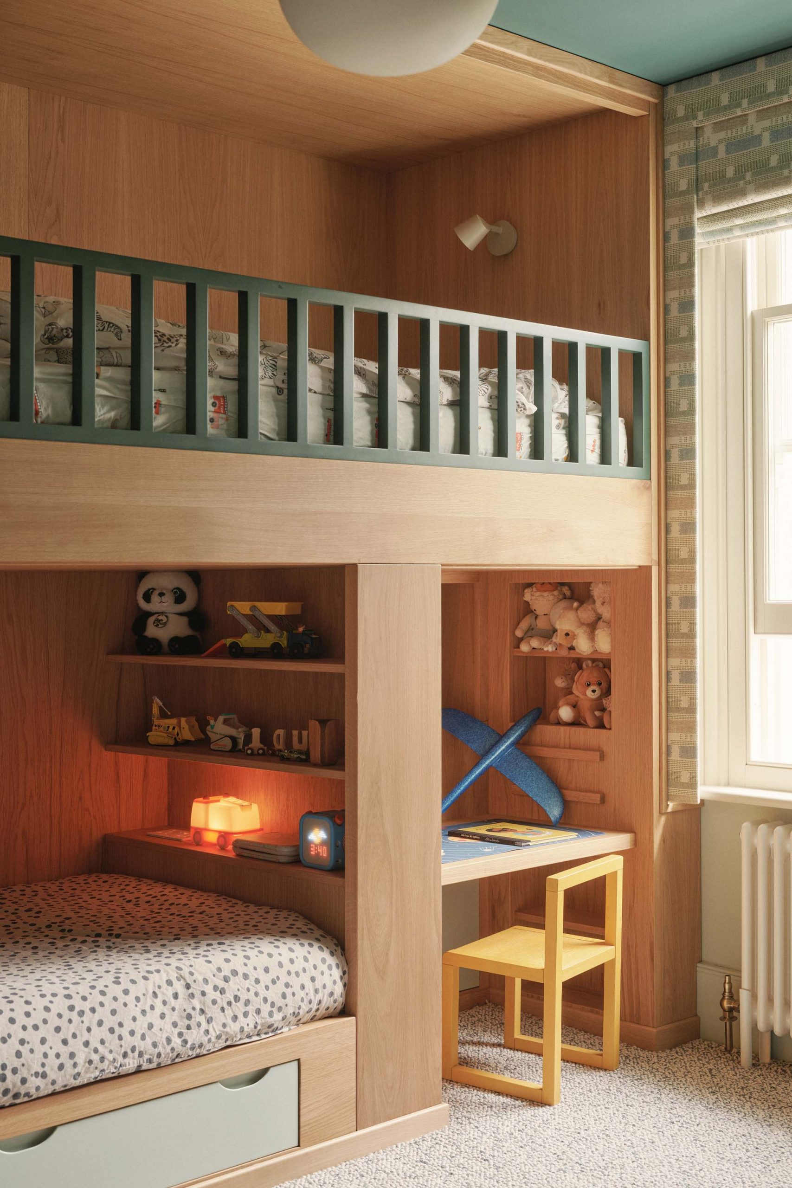
Upper Floors
The upper floors were redesigned to make the bedrooms feel more spacious, light-filled, and practical. In the main bedroom, extra ceiling height was created by cleverly borrowing previously unusable eaves space from the loft above. The result is a bright, airy room that feels far larger than its footprint, enhanced by bespoke oak wardrobes with rolled handles — generous, beautifully detailed storage that elevates everyday living.
The children’s bedroom is far from standard. A bespoke bunk bed, crafted by a joiner, includes proper steps up to a sleeping platform, with a den area and homework desk tucked below — a playful, functional space designed to grow with the family. Every room on the upper floors combines clever layouts and careful detailing to make the most of the available space.
“Even the smallest rooms feel spacious — it’s clever, but it doesn’t feel cramped anywhere”
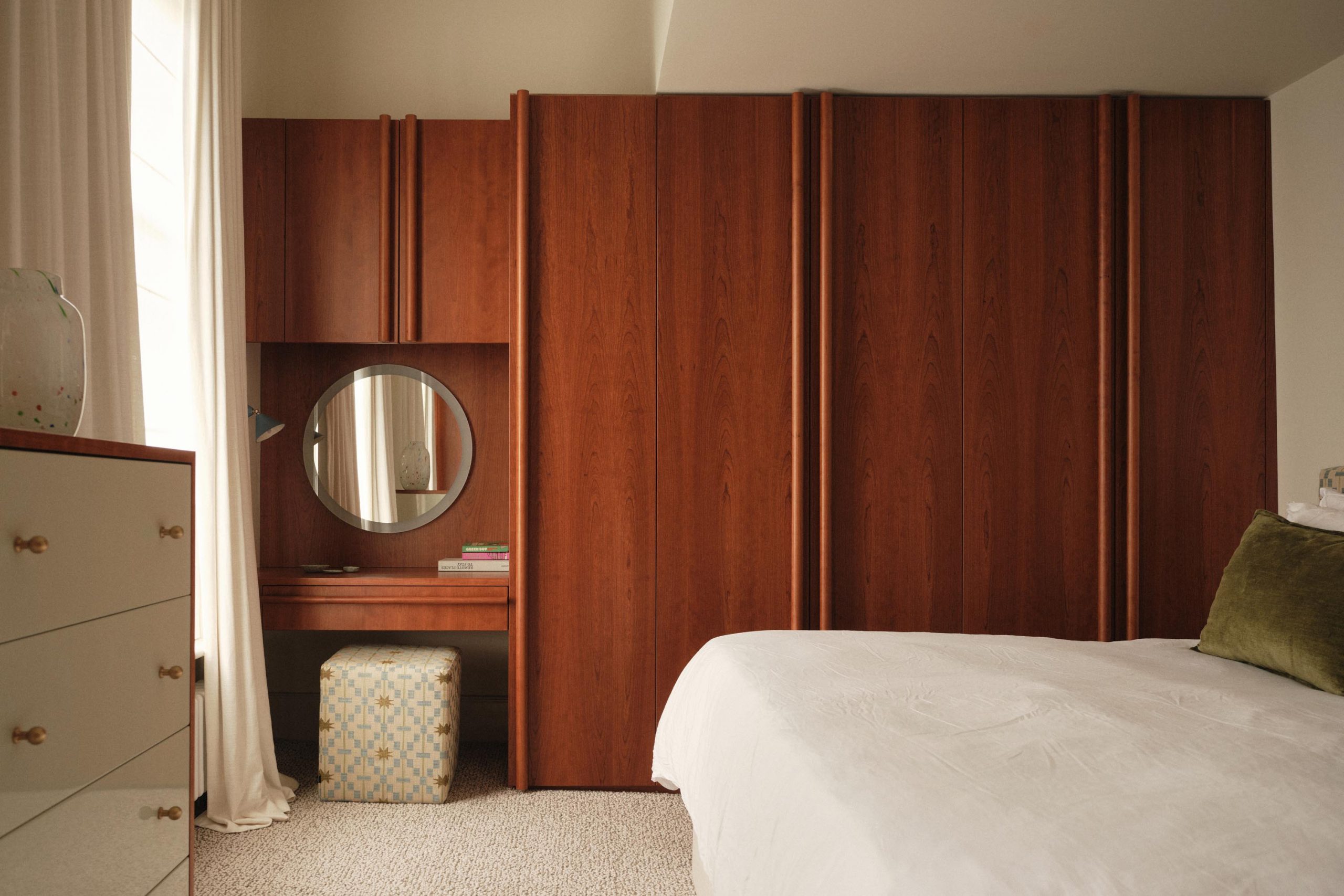
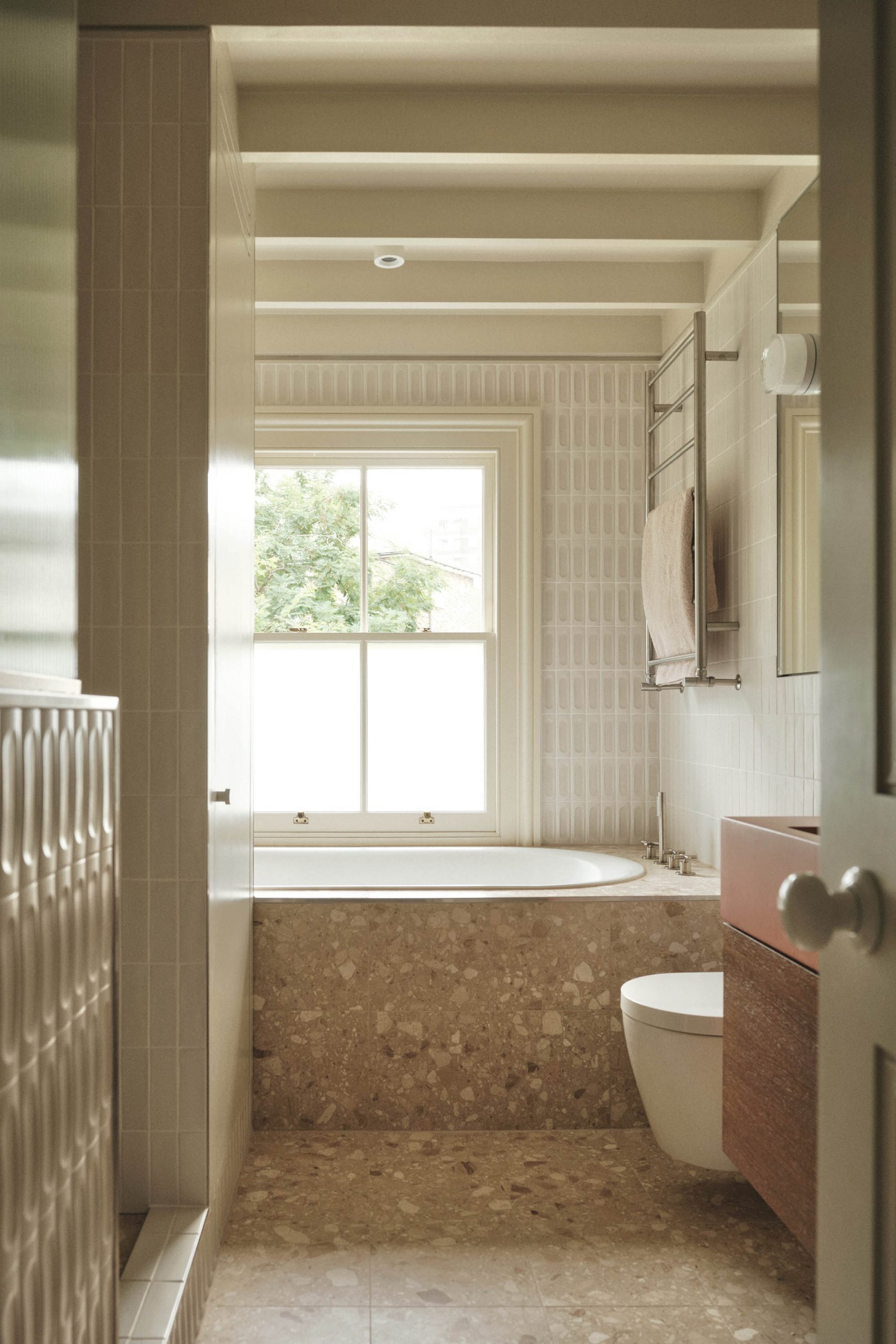
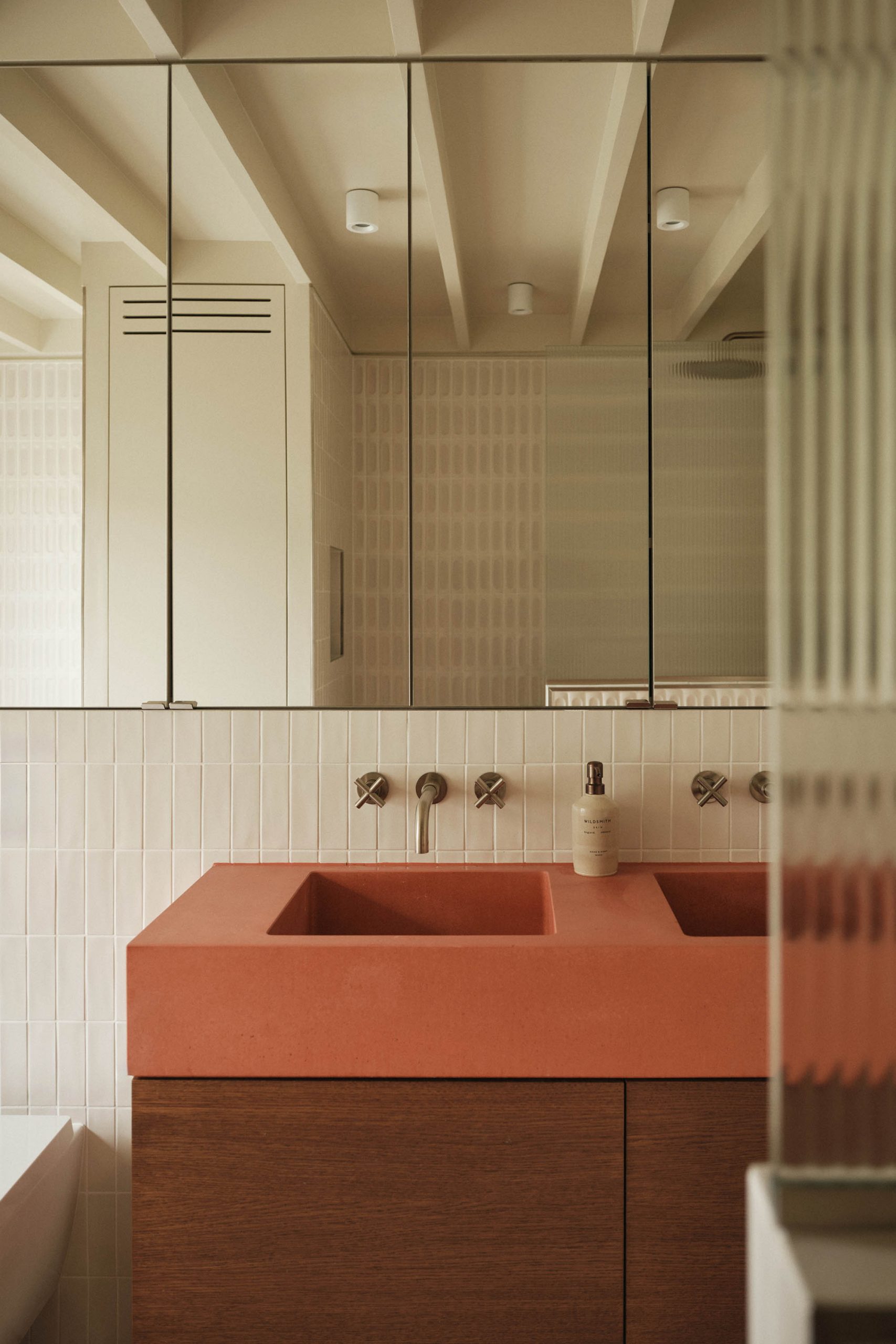
Materials and Detailing
Lauriston’s material palette is tactile and restrained, with oak, timber, brass, and bespoke concrete forming the backbone of the home. Curved joinery softens corners, handles and fittings are carefully considered, and internal glazing and rooflights bring light deep into the rooms.
The effect is a home that feels practical but also thoughtfully designed, where small details — a smooth oak surface, a sliding door that glides silently, a window perfectly framed — make everyday routines feel a little easier and more enjoyable.
“Every detail makes day-to-day life feel effortless and a little bit special.”
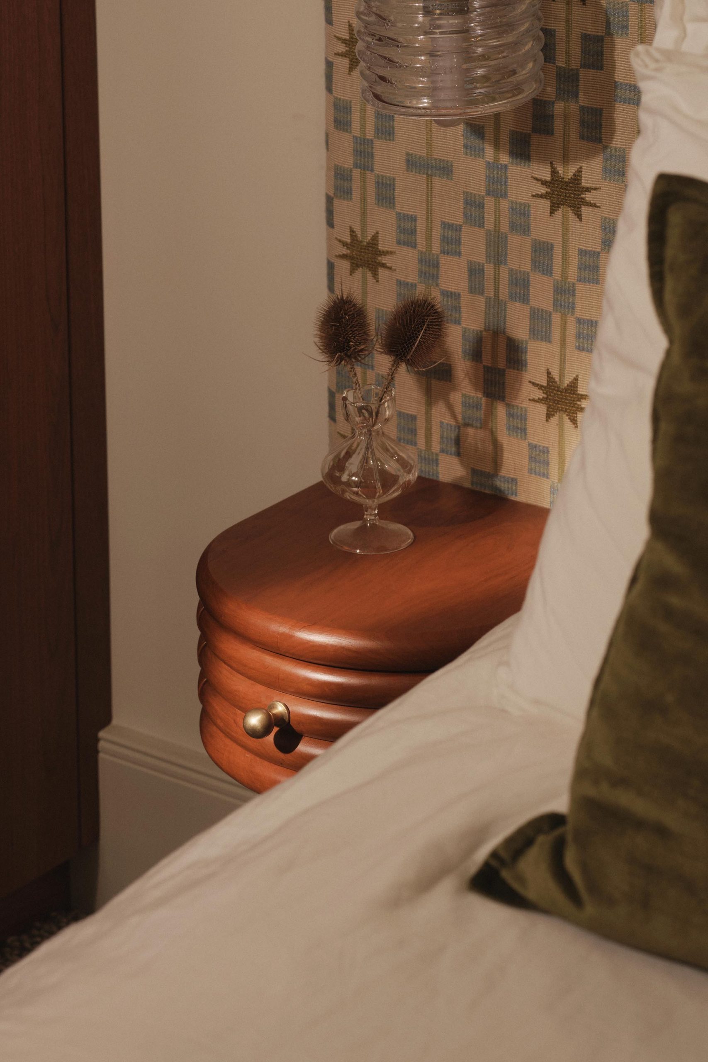
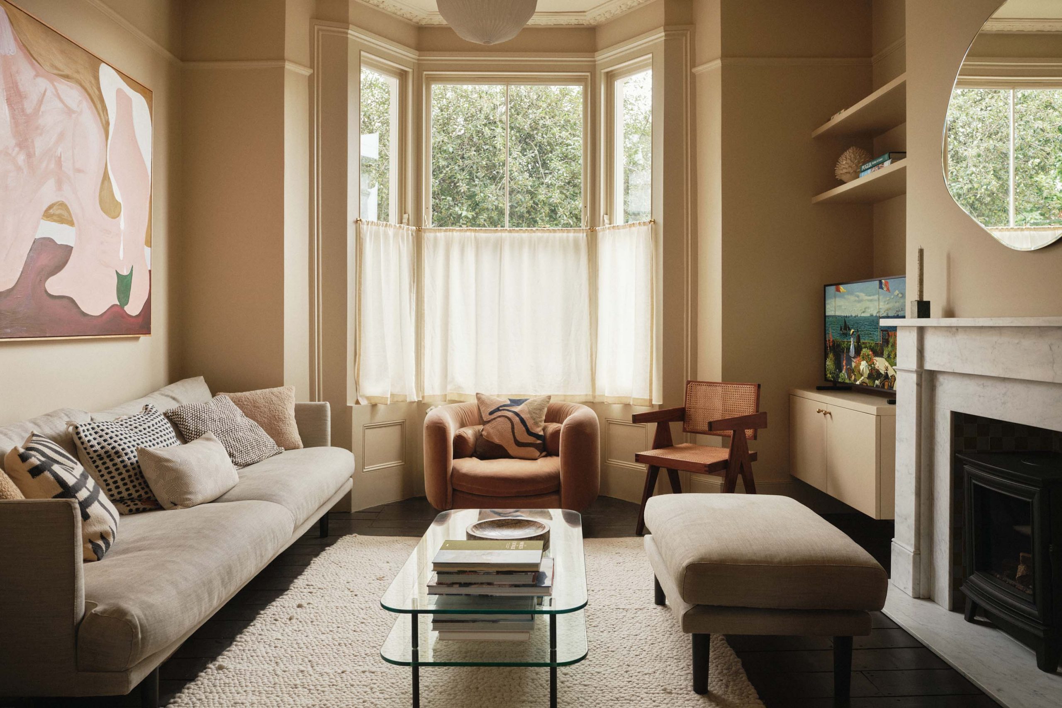
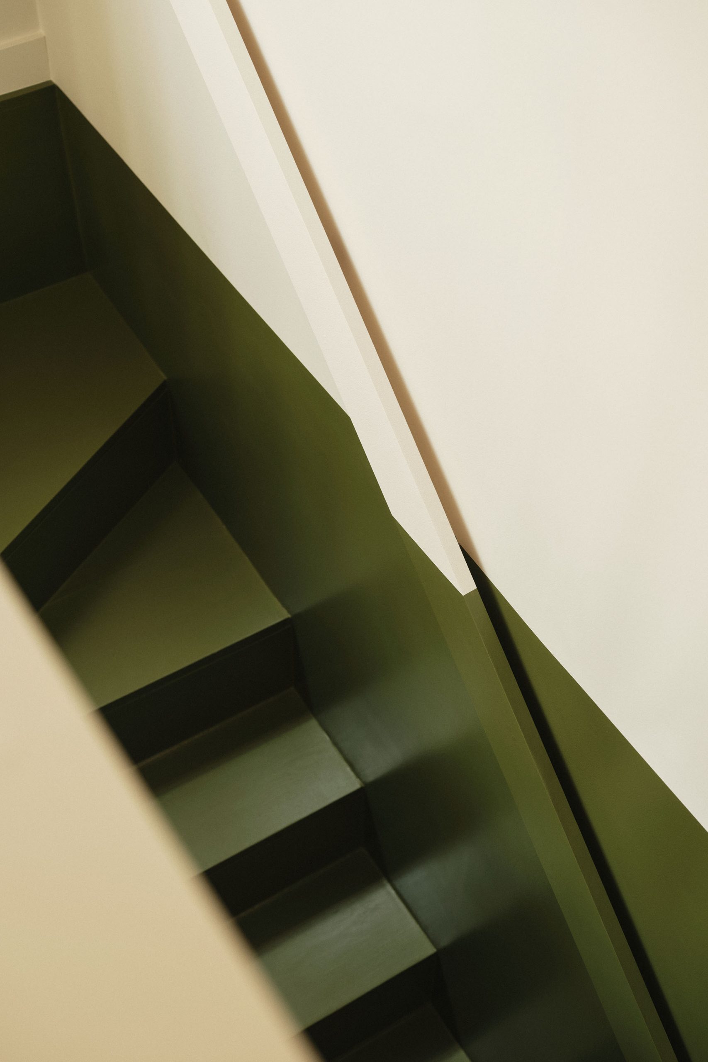
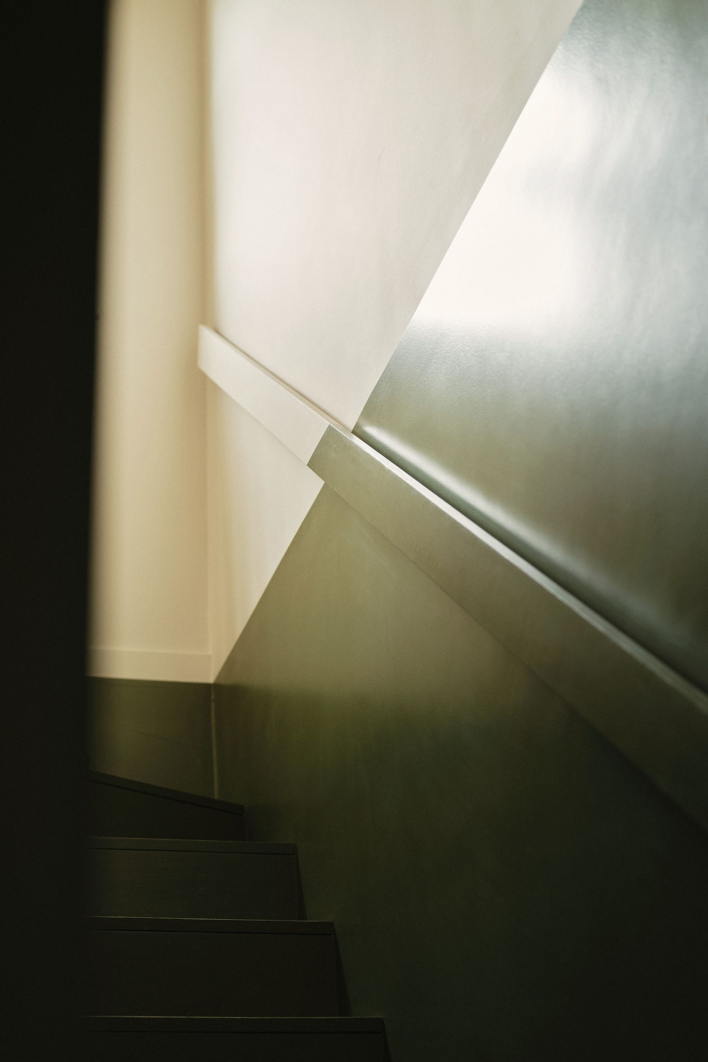
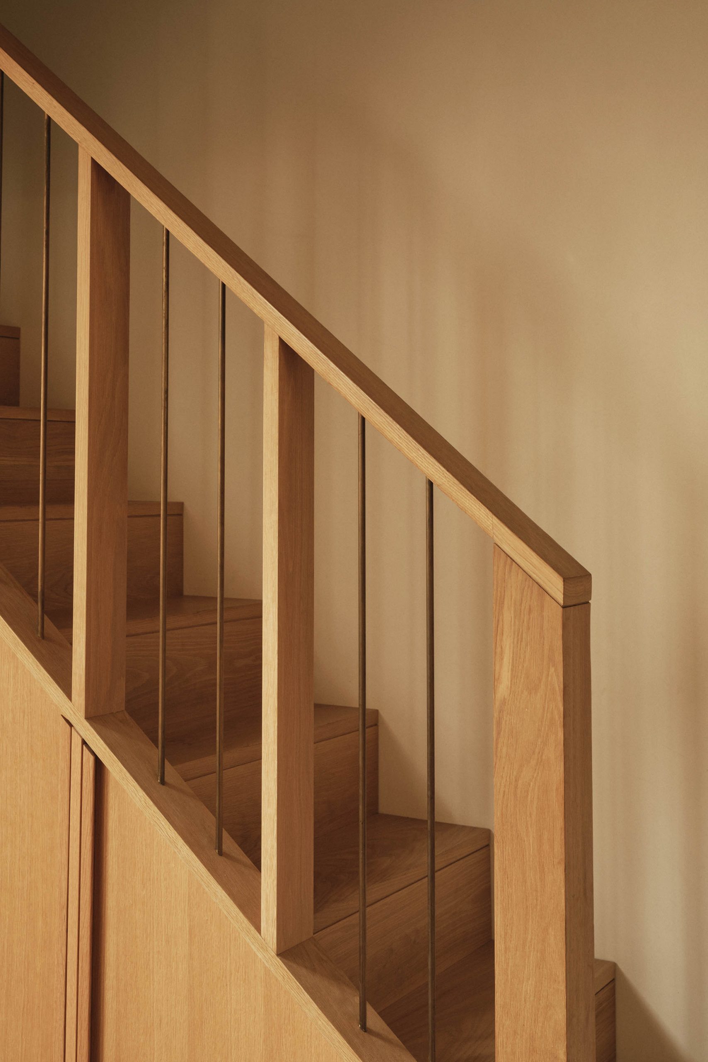
Personality and Experience
Lauriston embodies its family’s energy while remaining understated. Spaces flow naturally, light-filled and connected, choreographed around daily life and social gatherings alike. Careful sequencing — from the double-height arch to the stepped extension and interlinked garden levels — creates moments of delight and discovery.
“It feels like the house knows how we live — and somehow makes it better without trying too hard.”

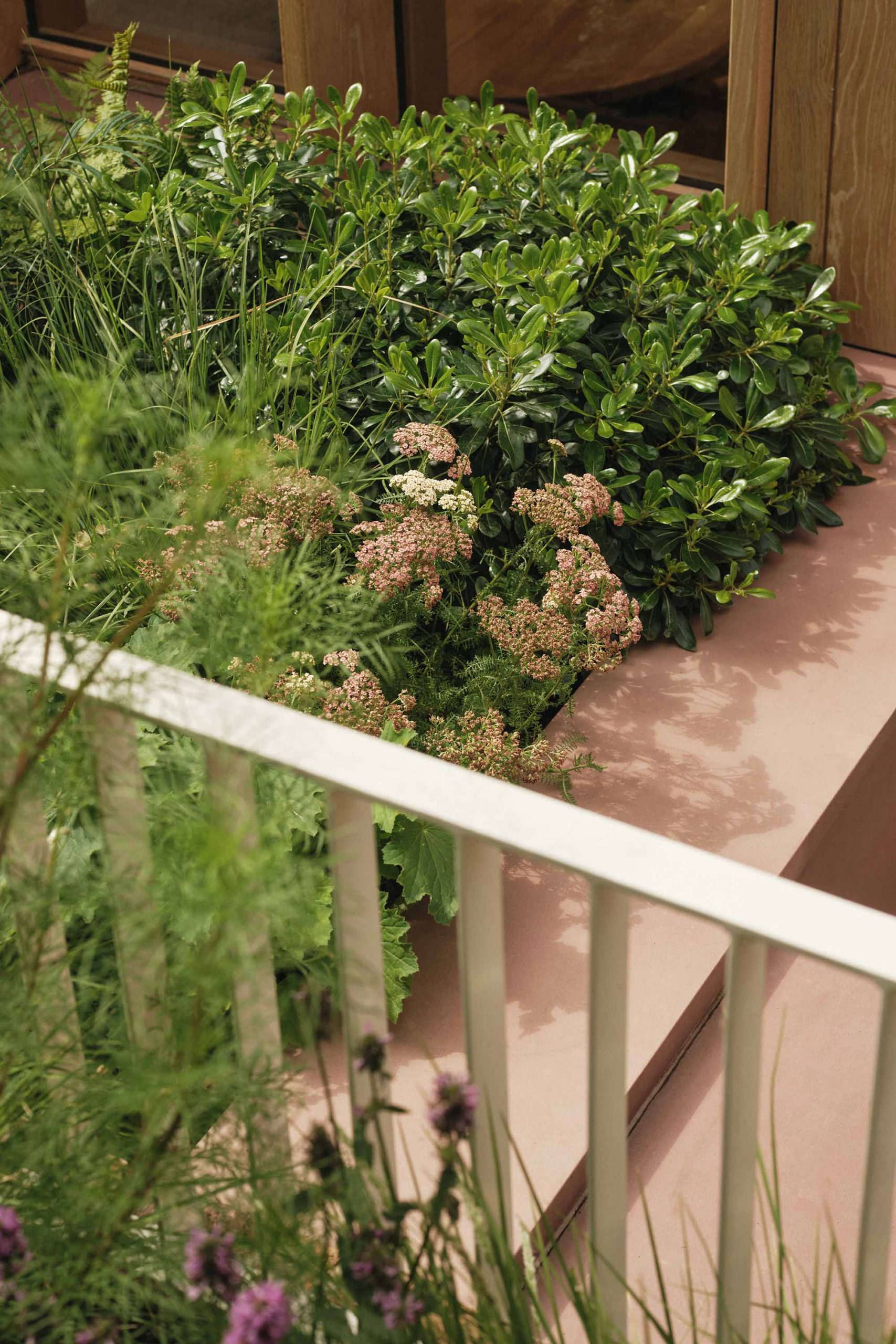
Thank you’s
Contractor – Optimal Build
Engineer – Structural Design Studio
Garden Design – Lulu Roper-Caldbeck
Kitchen – Tekton Joinery
Photography – Felix Speller
BVDS Project Lead – Vladimir Krastev
About us
Bradley Van Der Straeten is an award-winning architecture studio that believes thoughtful, creative design can improve everyday life. Since 2010, founders George Bradley and Ewald Van Der Straeten have been making colourful, fun, and liveable homes for people who are emotionally invested in their space. Read more about how we work by clicking here.
If you’re starting a project and want a team that brings ideas, clarity, and experience — while keeping the process collaborative, enjoyable, and a little unexpected — we’d love to hear from you. Get in touch to start a conversation.
